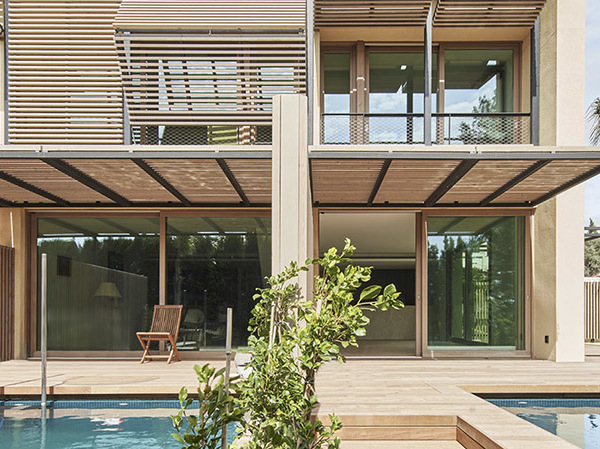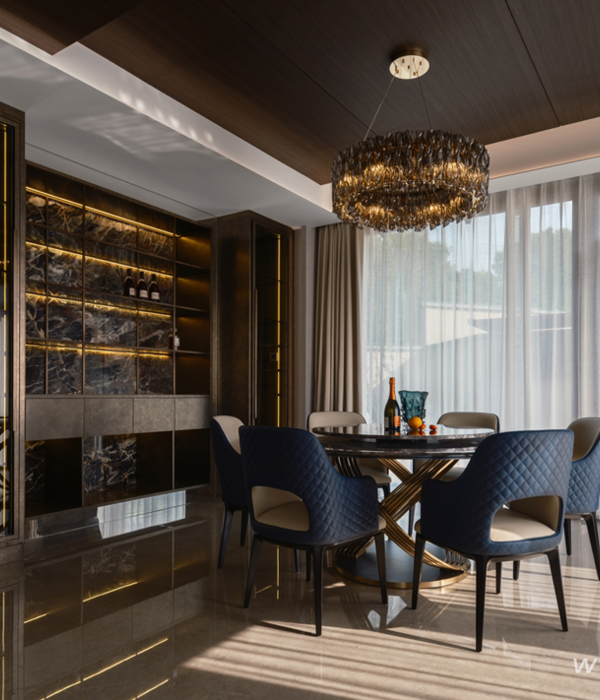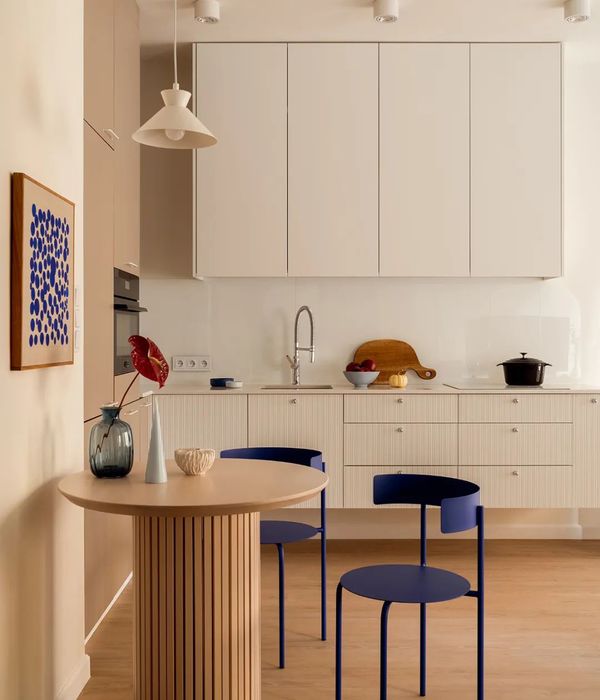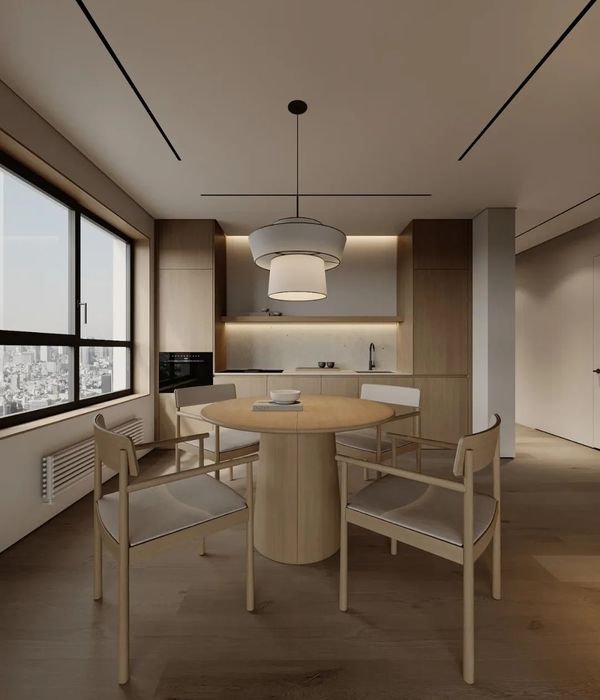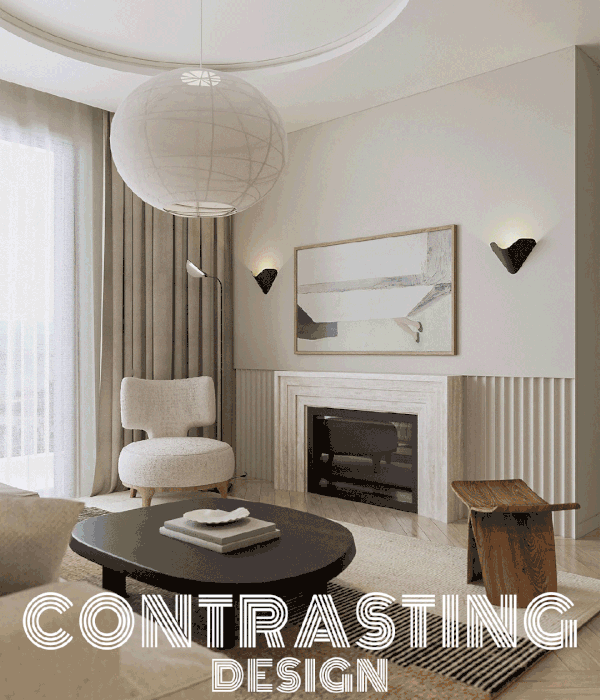- 项目名称:意大利I.T CERAMICHE总部展厅
- 项目地址:佛山市华夏陶瓷博览城
- 设计公司:佛山市拓维室内设计有限公司
- 设计主创:汪志科&李小水
- 设计团队:卢仲文,李念华,邱文峰,兰菁薇,吕杰超,冼柳青,黄健贺,赖玉琴等
- 软装设计:杨仕威
- 面积:1800平方米
- 设计时间:2019年10月
- 竣工时间:2020年05月
- 业主:佛山市铠恩斯陶瓷有限公司
- 摄影:欧阳云
- 文案:江晓丽
任意旋转的立方体块
Freely rotating cube-shaped blocks
建筑外观是一座四层高的结构体,设计师从生活中喜闻乐见的“魔方”获取创意灵感,将每一层盒子交互旋转,在建筑形态上呈现出看似矛盾又相互依存的扭动形态,凸显建筑体块的力学美感,并使用质朴厚重的深色水泥砖和轻盈通透的玻璃盒子产生强烈的视觉反差,使实体盒子犹如悬浮于空中。黑与白,轻与重,虚与实,运用自由平面与自由立面的设计手法,使外观具有丰富的结构变化,黄铜金属和深灰色水磨石相互穿插,彩色有机玻璃和大理石相互并存,人工合成材质和传统自然材质相辅相成,宛若光束划破冷峻夜空,表达了品牌的轻奢调性、极致工艺和美学观点。
The building is a four-storey construction. The architectural appearance is inspired by the popular ”Rubik’s Cube”. Each floor is a box, which interactively rotates, together creating a twisting form that shows contradictory yet interdependent visual effects and highlights the mechanical beauty of the building blocks. Plain, heavy and dark cement bricks offer a strong visual contrast to the light transparent glass box, making the building ”boxes” appear suspended in the air. The contrast between black and white, lightness and heaviness, void and solidness, together with the free plane and facade design, contributes to producing changes to the architectural form. The harmonious combination of brass metal and dark gray terrazzo, colored acrylic glass and marbles, as well as artificial synthetic materials and traditional natural materials, perfectly demonstrates the brand’s sense of affordable luxury, ultimate craftsmanship and aesthetic concept.
沉浸水下的一方天地
A world under water
室内空间将旋转的“魔方”概念继续延伸,使空间形态更具自由对立特征,大堂空间天花运用水纹不锈钢材质,仿佛置身水底的观感,转动的墙面和天花通过体块搭接和穿插,赋予空间强烈的建筑体块属性。粉色奢石和水泥质感的地面相互对比,凸显各自的质感特点,空间起承转折,一步一景,让观者的视线的行走方式被空间吸引着前行,自由空间的核心不应该限制人的行为,而是自然引导人在空间中行走,穿行于水波潋滟中,诗意的传达以建筑的方式发展到一种与自然之物心灵唱和的更复杂、更精致的状态。
The concept of “Cube” is extended to the interior design, which creates free yet contrasting spatial forms. At the lobby, the ceiling is finished with a stainless steel panel featuring rippling patterns, which create a feeling of being underwater. The rotating wall and ceiling are connected and interpenetrated via blocks, giving the space a strong sense of architectural blocks. The luxurious pink stone and the cement-like flooring form a sharp contrast, while accentuating their own unique textures. Visitors can appreciate different views at each step along the circulation route. The core of this free space is that it never restricts people’s behaviors. Instead, it guides them to walk and explore under the “rippling water”. The poetic design language enables the architectural space to resonate with inner mind.
大面积落地玻璃窗将自然光引进空间,提高整体空间的氛围感,金属的回旋似乎源于水的漩涡,石头的锯齿可能来自木匠的榫卯,但它不是漩涡,也不是榫卯。一种特质、一种韵律,把表现的与被表现的联系起来,而这种联系又只体现为单纯的形式语言。这是一种诗意的抽象。形状不再带有任何内涵或延伸的意义,它只代表它本身,它只代表美。
Large areas of French glass windows bring in natural light and enhance the overall interior atmosphere. The “vortexes” on the metal plate echoes water whirlpools, and the serration of stones is a reminder of mortise-and-tenon joints. Those forms evoke associations, feature abstract poetry, and stand for beauty.
通往未来的漂浮天梯
Floating stairs leading to future
以水磨石质感的阶梯通过建筑手段营造使其漂浮于水面之上,这种看似违背自然规律的方式将引发更多联想,由石块构建成的台阶,引领观者缓步而上,犹如通往未知世界的天梯,分离的体块,体块之间的缝隙,缝隙之间的光带,让厚重的台阶变得轻盈起来,意大利建筑大师斯卡帕认为每一个形体都应该是独立而又相互关联的,由此而衍生出“分离主义”的建筑观点,这些来自建筑界的理论无疑影响到了空间设计领域。
The terrazzo staircase looks like floating above water through architectural approaches. Although the design seems contrary to the laws of nature, it helps to stimulate imagination. Visitors are guided by the stairs as if they are led to an unknown world. Separated blocks, gaps between the blocks, and light belts inside the gaps, all make the originally heavy stairs appear more lightweight. Carlo Scarpa believes that each form or shape should be independent yet interrelated, which is how the architectural idea of “separatism” derived from. Undoubtedly, these architectural theories have affected the field of spatial design.
在楼梯的尽头,一抹绿意生意盎然,活跃了整个空间。楼梯与天顶开窗的气息互相联通,气韵流转其间,包围着气流与虚空,自成内在逻辑强化该动线在整个环境中的重要性。水中的艺术装置,如夏荷般生长其中。艺术装置配合场域气质让体验美学在此实实在在的落地。
At the end of the stairs, a touch of greenery livens up the entire space. Above the stairs is a skylight. Invisible air flow creates a holistic ambience, which highlights the importance of this area and circulation route. The artistic installation in water looks like a summer lotus that grows from it, perfectly matching the atmosphere of the field and enhancing the aesthetics experiences.
多元向度里的分离重构
Separation and reconstruction in multiple dimensions
柯布的自由立面理论摆脱了结构柱对建筑立面的限制,同时也认为建筑结构不应该被掩饰起来,它们在空间里本身就具有独立美感,设计师在此空间不但保留结构的原始美感,甚至去强化这种建筑结构本身的美感,裸露的工字钢结构和钢筋网架在梁柱之间自然穿插,间架结构的组合中亦虚亦实,表达出对工业时代的建筑架构形态的赞美。让外露的建筑结构自带的美感成为空间中的装饰元素,让体块和线条在上下左右的多元向度里,拉出立体层次感。
Le Corbusier’s free facade theory advocates that building facade should get rid of the limitations of structural columns, and building structures should not be concealed because they own independent and unique charm. Therefore, the design team not only retained the original beauty of the structures, but also further strengthened it. The exposed universal beam structure and the steel grid are naturally interpenetrated, which pays tribute to the architectural structure at industrial age. With a unique aesthetic, the exposed architectural structures become decorative elements in the space. The blocks and lines in multiple dimensions produce a sense of layering.
设计师在此共享空间中置入4米高的LED旋转屏幕模块,放大自然石纹的肌理和色彩魅力,用于呈现产品本质的视觉观感。水滴形的不锈钢艺术装置慵懒地匍匐在地上,如梦游者般的沉重、缓慢、游离…..自然景观半掩于盒子里,给空间增添不少生动,设计团队把自然的事物转变为某种建筑和城市的构建元素,引人无限遐想。
The designers brought a four-meter-high rotating LED screen to the shared space, to maximize the charm of natural stone textures and color while presenting the essential visual effects of products. The water drop-shaped stainless steel art installation ”crawls” on the ground, heavy, slow and like a sleepwalker. The natural landscape is half hidden in the box, adding a lot of vitality to the space. The design team turned natural things into architectural and urban construction elements, which evoke endless imagination.
一个空间中三个不同形态的柱子,似乎是在向观者逐层剥开建筑的外在包裹物,形成强烈的视觉冲击感,引人陷入哲思,真正的完美是什么?强调不同材料特征之间的碰撞,打磨抛光的水磨石、精致奢华的大理石、腐蚀生锈的工字钢金属,光滑与粗糙,冷峻与温润,用对比、类推、共生、重复、秩序等方式来构成空间。中部的柱子用金属结构、铝材、玻璃等技术结合起来构筑成了一种新的建筑结构元素和视觉元素,这种组合既是对可持续材料的探索也是对现代主义的承袭,设计不单单是一种表面装饰,更是要发掘和思考各种内在可能性带来的重构。交接是装饰之源。斯卡帕考虑的不仅是平面的交接,而是立体的、结构的交接。交接发生在不同功能、不同部件、不同材料之间,优美的交接细部设计表现出它们之间优美的关系。这种优美的关系便是清晰。
The three columns of different sizes in the space seem to gradually peel off the coverings of the building, creating strong visual effects and leading people into philosophical thinking: What is real perfection? The design emphasizes the collision among materials of different textures. Polished terrazzo, exquisite marbles and rusting universal beams, either smooth or rough, cool or warm, are applied to constructing the space by means of contrast, analogy, symbiosis, repetition and order, etc. The column at the center is integrated with metal, aluminum and glass to form a new architectural and visual element. Such combination embodies an exploration of sustainable materials and an inheritance of modernism. Design is more than superficial decoration, but more importantly should explore and bring more possibilities of internal reconstruction. Joining is the source of decoration. Carlo Scarpa pays attention to the joining of planes and also three-dimensional structures. Joining occur in different functions, components and materials. Fine joining of details reveals the beautiful relationship between them. Such beautiful relationship is called clarity.
古今对话中的东西美学
Dialogues between oriental and western aesthetics, past and present
拱形门既是西方也是东方的建筑语言,利用向上的拱形与向下的拱形并置,产生东西方美学的共鸣和冲撞,同时又被赋予产品的展示功能;巧妙地运用透明亚克力板这种现代材料与古老的原始的石材形态进行组合,瓷质台阶从拱形里延伸出来。这种拱形的形态来源于过去的历史建筑元素,却运用现代抽象的设计语言与最基础的建筑形态来表达,使之抽出、混合、拼接。利用历史符号来丰富建筑面貌,这是后现代主义大师罗伯特·文丘里的理论主张,这种做法丰富了现代建筑的审美性和娱乐性。
Arched doors embody both oriental and western architectural languages. The paralleled upward and downward arches in the space create resonance and collision of oriental and western aesthetics, and are endowed with product display function. Modern transparent acrylic boards are cunningly combined with natural stones, with ceramic-tile-paved steps extending from the arches. Arch, which is derived from historical architectural elements, is presented by modern abstract design language and the most fundamental architectural form. Prominent postmodernist Robert Venturi advocates using historical symbols to enliven architectural form. Such practice has enriched the aesthetics and entertainment of contemporary architecture.
后现代主义的另一个代表人物迈克·格雷夫斯表示,他设计“象征性的建筑”这类型建筑的动机就是要表现建筑与自然、古典传统之间的关系。因此这种设计具有明确的意义:对历史主义的象征性表现。这种折衷处理是建立在现代主义设计的构造基础之上的。其灵感来源是欧洲古老的历史象征,而表现形式又是当代的,采用折衷的、戏谑的、轻松的方式,形成一种特殊的语言,联通古今与中西,引人思考,从而进行意义的传达,这也是本项目一直坚守传承的设计思想。
Michael Graves, another influential representative of Postmodernism, explained that his motivation of designing architecture, ”a symbolic gesture”, is to establish connection among architecture, nature and tradition. Therefore, this type of design is evident in meaning that it is a symbolic interpretation of historicism. This kind of eclectic approach is built upon the structure basis of modernist design. It is inspired by ancient historical symbolism but expressed in a contemporary manner. A unique design language is correspondingly formed in an eclectic, ironic and relaxed way to convey meaning. It’s thought-provoking, and connects the past and present as well as the oriental and western world. It is the design ideology that the project adheres to.
温润质朴的心灵触动
Gentle spiritual touch
室内空间是建筑的延伸,挑空的阳台和落地玻璃窗为室内空间提供了必要的空间属性,抬高的阳台,园林氛围的书房,宁静自然的卧室,这里是一方享受自然阳光的天地。阳台上枫树,阳光透过金黄的叶子撒进室内,犹如在讲述着一个秋天的浪漫童话,更似乎是朱丽叶的窗台,窗台的绿植和户外的自然景观形成一个很美的过渡空间,设计师刻意营造出一种转角一霎那遇见自然的惊喜,试图重启一种人与建筑融入自然事物的“齐物”建筑观。光影在树叶的间隙中流动,在室内留下自己的叙事语言。
As the extension of the building, the interior space is given essential spatial features by the void balcony and French glass windows. Raised balcony, garden-like study and tranquil bedroom create a private realm to enjoy nature and sunshine. Sunlight passes through the golden leaves of the maple tree on the balcony and filters into the interior space, as if the scene is telling a romantic fairy tale in fall. It seems more like Juliet’s windowsill, on which the green plants embrace the outdoor landscape to form a beautiful transition space. The designers created such surprise at the corner purposely, with a view to reigniting the architectural concept of ”seeing things as equal” that man and architecture are integrated into natural things. Light flows through the leaves, leaving its narrative language in the interior.
用虚拟手段打造的苏州园林白墙和山影打破了这静穆,使封闭空间变得通透和悠然自得,塑造出一种羽毛般轻盈的空间质感。
The virtually crafted white walls and mountain views that draw on Suzhou classical gardens break the tranquility, making the enclosed space transparent and pleasant with a spatial impression as light as a feather.
回归自然的素雅生活
A simple life returning to nature
空间的本质是回归自然,混凝土质感的产品在光线的渲染下更显宁静本色,质朴的空间氛围使观者的内心抛去浮躁,回归宁静。延续了一楼的设计元素,上下层互相呼应。用最自在的方式,诠释最纯净的白色。
The essence of the space is to return to nature. Rendered by light, the products with concrete texture appear to be more serene. The tranquil spatial atmosphere calms visitors’ mind. The virtually crafted white walls and mountain views that draw on Suzhou classical gardens break the tranquility, making the enclosed space transparent and pleasant with a spatial impression as light as a feather. 2F continues the first floor’s design elements, hence achieving harmony of the two storeys. The purest white is interpreted in a most natural way.
△一层平面图
△二层平面图
项目名称:意大利I.T CERAMICHE总部展厅
项目地址:佛山市华夏陶瓷博览城
设计公司:佛山市拓维室内设计有限公司
设计主创:汪志科&李小水
设计团队:卢仲文、李念华、邱文峰、兰菁薇、吕杰超、冼柳青、黄健贺、赖玉琴等
软装设计:杨仕威
面积:1800平方米
设计时间:2019年10月
竣工时间:2020年05月
业主:佛山市铠恩斯陶瓷有限公司
摄影:欧阳云
文案:江晓丽
Project name: I.T CERAMICHE Headquarters & Exhibition Hall
Location: Huaxia Ceramics Exposition City, Foshan, China
Design Firm: FOSHAN TOPWAY DESIGN
Chief designers: Wang Zhike & Li Xiaoshui
Design team: Lu Zhongwen, Li Nianhua, Qiu Wenfeng, Lan Jingwei, Lv Jiechao, Xian Liuqing, Huang Jianhe, Lai Yuqin, etc.
Decoration design: Yang Shiwei
Area: 1,800 m2
Start time: October 2019
Completion time: May 2020
Client: Foshan Kai Ensi Ceramics Co., Ltd.
Photographer: Ouyang Yun
Text: Jiang Xiaoli
{{item.text_origin}}


