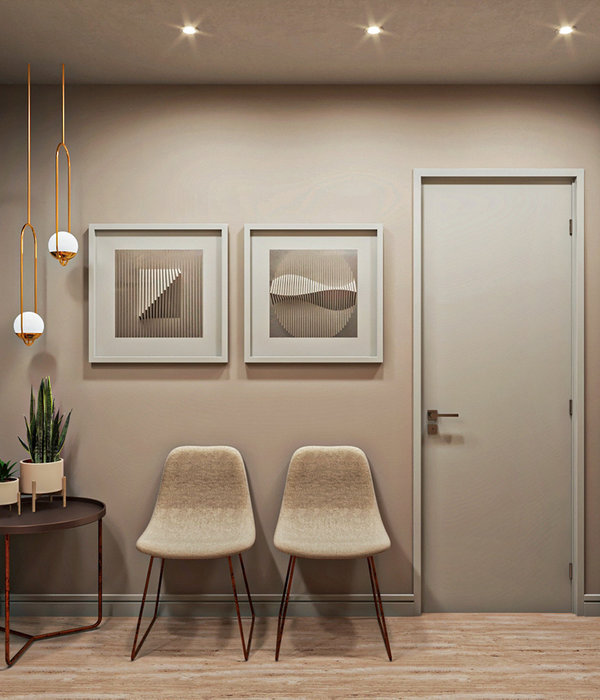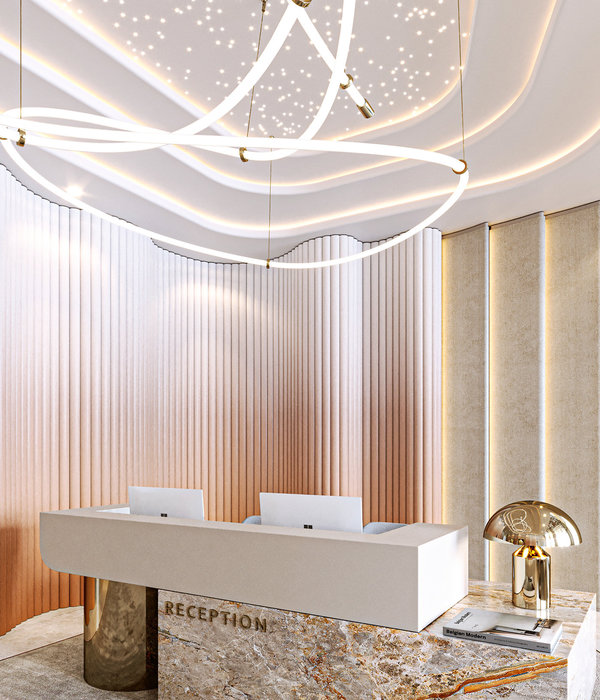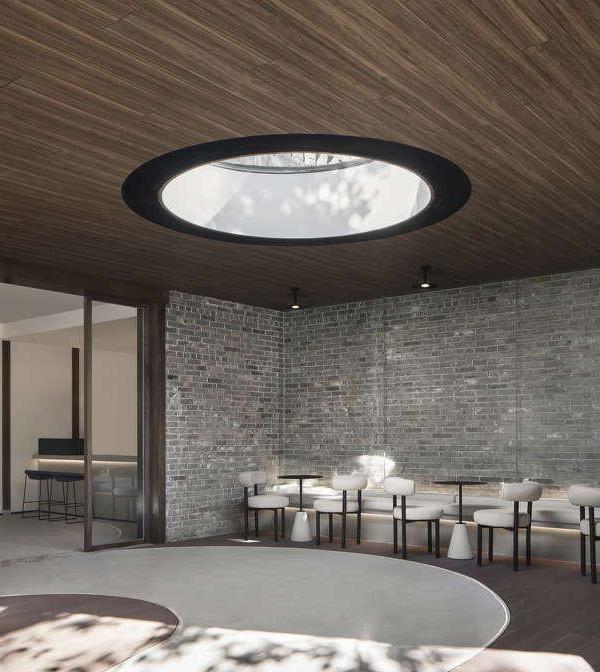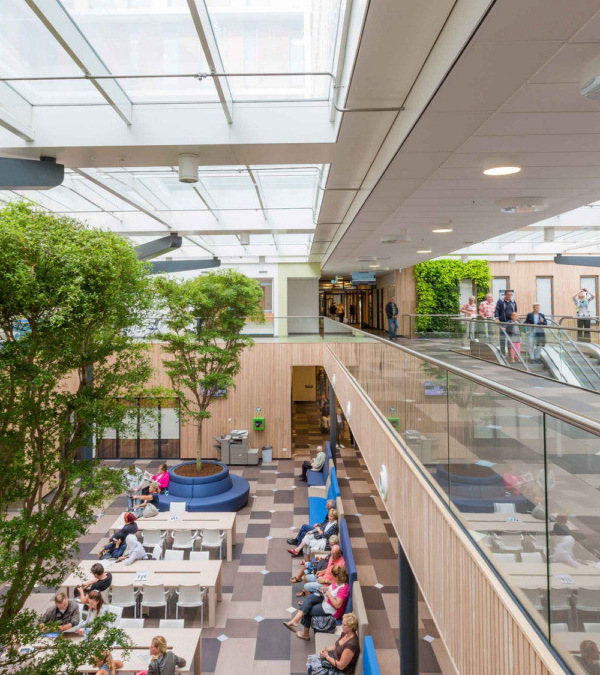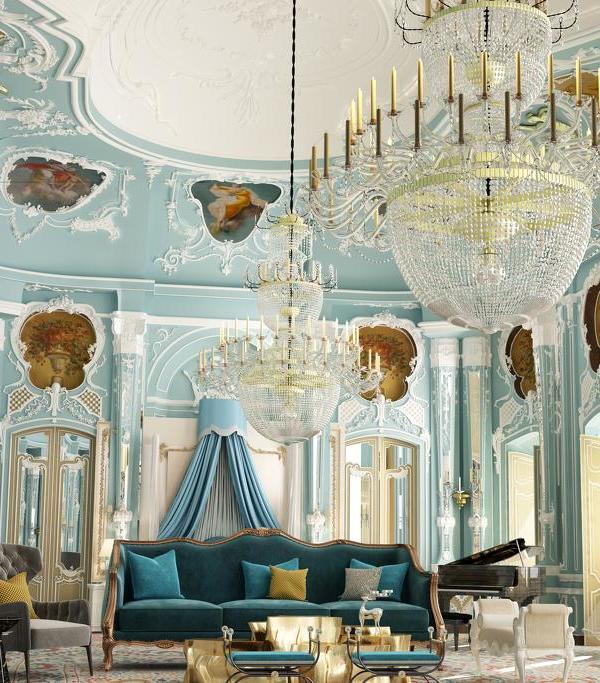The Aceleradora of La Paz Hospital in
is the first in a series of pavilions promoted by the Unoentrecienmil Foundation. It is part of a research project aimed at accelerating the healing of childhood cancer through physical exercise. The pavilion is located on the hospital's roof, accessed through a window in the room tower. It is an outdoor space but at the same time represents a new interior that incorporates techniques and imaginaries conducive to recovery. For a moment, hospitalized patients can break free from the rigid spatial and temporal protocols of the main building.
The Accelerator consists of a sequence of spaces. Each of them has slightly different qualities, but together they form a unique space. The connection to the hospital tower is resolved internally through a wooden ramp that overcomes the elevation in three sections and leads to the waiting pavilion. The next two spaces are dedicated to physical exercise; the first is for informal exercise and socialization, and the second, is larger and illuminated with three skylights, for exercise supervised by therapists. Next, the research laboratory is dedicated to collecting and measuring data arising from the activity carried out in the Unit. The last space in this sequence is a covered outdoor terrace, protecting the laboratory from the sun's impact in summer and housing a small garden of native species. The vegetation, along with the use of wood as an interior finish, contributes to the well-being of the occupants, offering a serene and stimulating atmosphere.
The future need to implement these research spaces in different hospitals led to understanding the project as a combinatorial system. Using a catalog of units with different interior and exterior finishes, as well as light control devices and other "plug-ins," each project is approached as the selection and combination of pre-designed units. Thus, each Accelerator will be part of a common family of solutions, adapted in each case to the location's needs. In line with this idea, an industrialized and modular construction system is proposed. This also allows construction to take place mainly off-site, avoiding the inconveniences that a prolonged construction project could cause in the hospital's operation. The pavilion's form explicitly communicates its combinatorial and modular nature to the exterior. The volume formed by geometric pieces deliberately contrasts with the surrounding environment, presenting itself as a space that seeks to be friendly and optimistic.
{{item.text_origin}}

