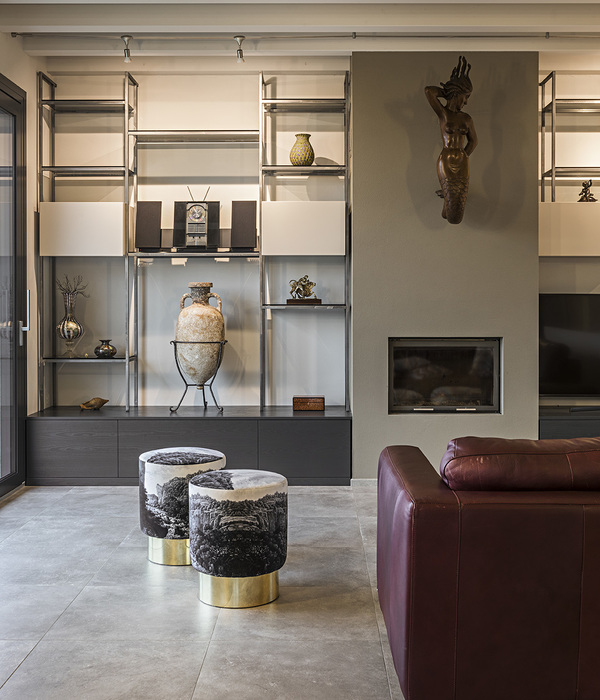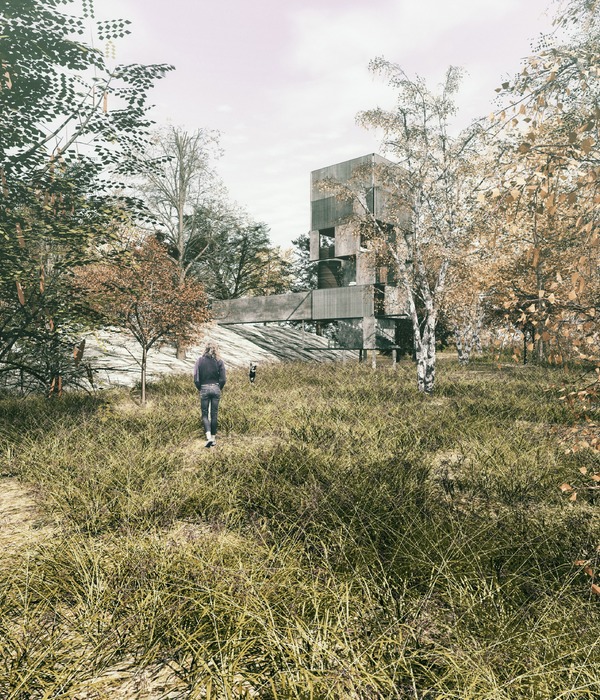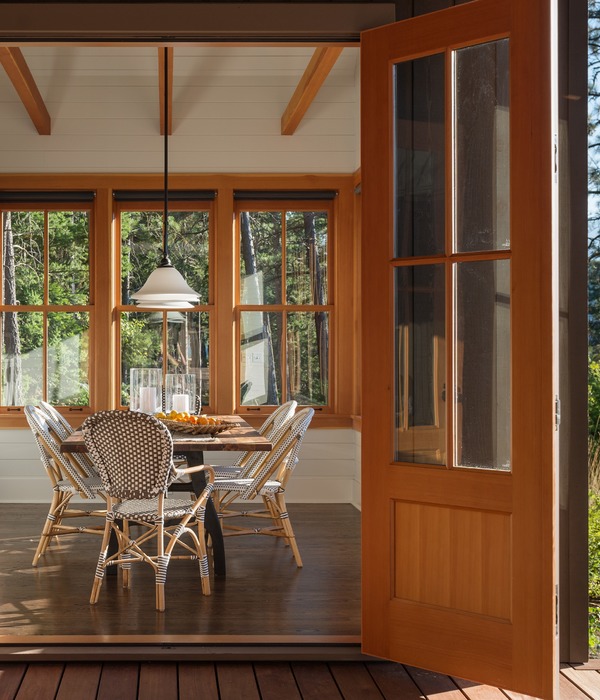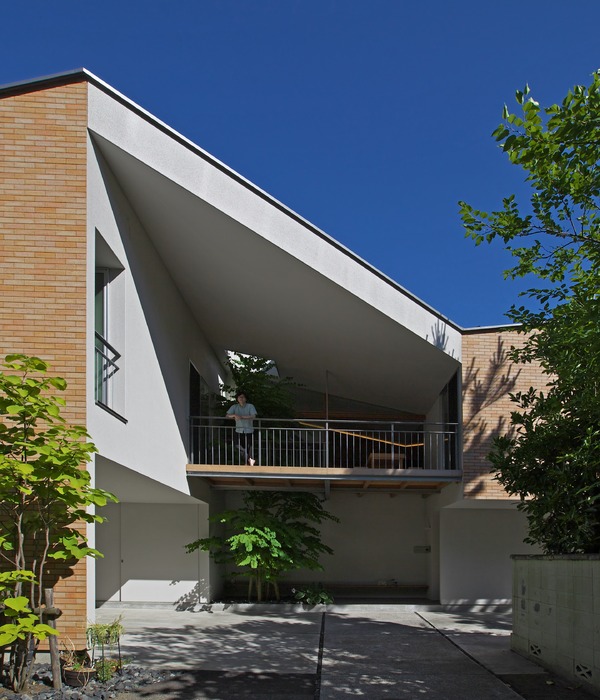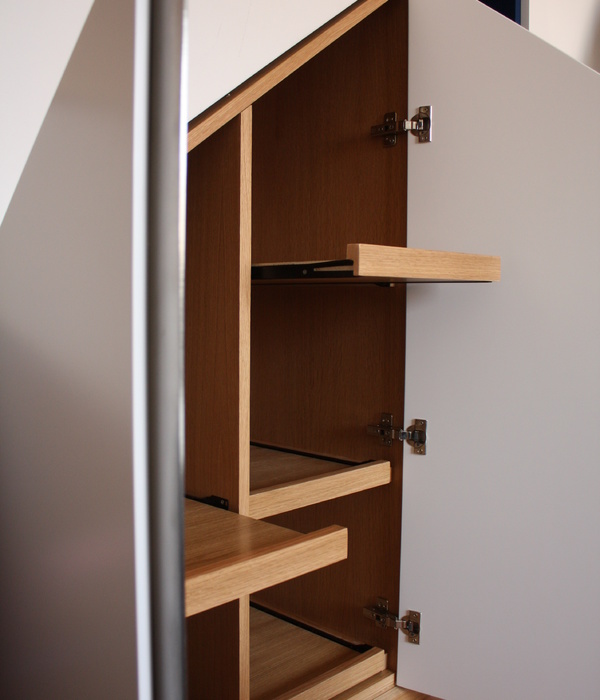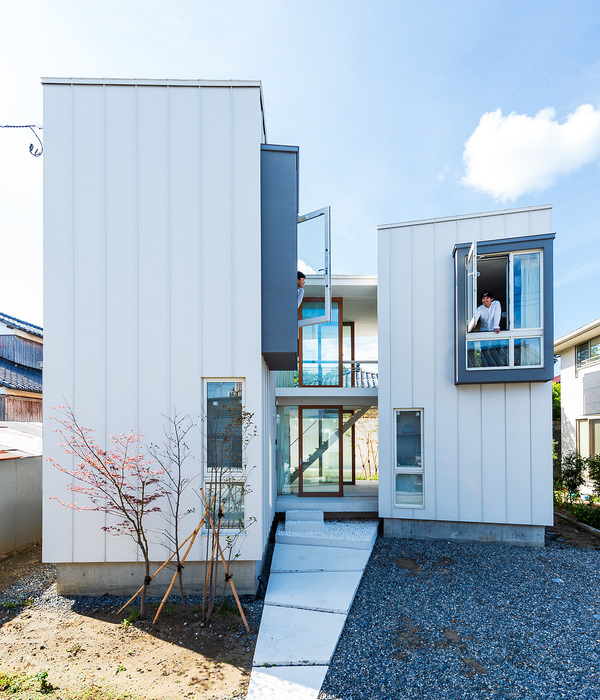- 项目地址:西南海
- 项目面积:180㎡
- 风格趋势:现代&禅意
- 主案设计师:杨涛
- 软装设计师:吴静
项目地址 · 西南海
Project Address
项目面积 · 180㎡
Project Area
风格趋势 · 现代&禅意
Style Trend
主案设计师 · 杨涛
Main Case Designer
软装设计师 · 吴静
Interior Decoration Designer
“设计”的导语
设计贴于生活更贴合精神上的追求,本案业主信仰虔诚,对于家空间有更细致的要求,从尊重、理解到方案落地,每一处都能见证心与意相互印证的痕迹。
The design is more in line with the spiritual pursuit of life, the owners of this case have more detailed requirements for home space, from respect and understanding to the landing of the program, every place can witness the traces of the mutual confirmation of heart and meaning.
藏传佛教讲究显密双修,尊崇信仰的人每一刻都在修行,身行合一修心修性求得圆满……空间中从布局功能到装饰点缀无一不在相互印证。
Tibetan Buddhism give consideration to Vajrayana and Mahayana, and those who respect faith are practicing every moment, and the combination heart trim sex obtained satisfactory...From layout functions to decorative embellishments, every aspect of space is mutually reinforcing the spiritual pursuit.
门厅HALLWAY
门厅是室内外空间转换的轴心,保有功能的条件下做悬浮设计加入微景观,大面积的木质修饰中点缀一点生机盎然。
The hallway is the axis of indoor and outdoor space transformation, with suspended design incorporating micro landscapes while maintaining functionality. The large area of wooden decoration adds a touch of vitality.
迂折之后视野由窄拓宽,心随意动悠然开朗,木质奠定温情的主调。
客厅LIVING ROOM
客厅空间强调质朴中见证品质隐奢,铺垫成熟与淡然的气息,置身其中,可以让居者享有平静的思绪,更好地享受人生。
The living room space emphasizes the simplicity of witness quality hidden luxury, paving the mature and indifferent atmosphere, which can let the residents enjoy calm thoughts and better enjoy life.
光影从木板和皮革表面泛起磷光斑驳,印花地毯沉淀时间,由简译繁追求精神上的沉浸和满足。
电视背景墙面深邃黑,神秘感和高级共生,联通阳台空间从视觉美感到层次感由线条勾画出一派自然温情……
餐厅DINING ROOM
餐厅区域和厨房区域一起共享一个开间,色调的深浅比重一张一弛加入红色活跃空间热情。
The dining area and the kitchen area share a single space together, and the shades of color add to the enthusiasm of the red space.
厨房KITCHEN
半开放式厨房用深色打底,借由室外通透的光源过渡美感和高级雅致。
Half the open kitchen with brunet backing, by outdoor appear a light transition senior beauty and elegance.
卧室BEDROOM
温馨静美是这里的主调,加入一点复古元素配合印花地毯融入一些岁月的沉淀。
Warm and quiet beauty is the main theme here, adding a little retro elements with printed carpet into some years of precipitation.
卧室BEDROOM
暖色光和木质互相包容,暖色调的家具用品同样呼应温馨的主题。
Warm light and wood embrace each other, and the warm tone furniture also echoes the warm theme.
儿童房
CHILDREN’S BEDROOM
玩具收纳区是空间最吸睛的一角,空间简单留出余地等待成长随时调整。
The toy storage area is the most eye-catching corner of the space, and the space is simply left room for adjustment at any time for growth.
其他空间
OTHER SPACE
佛堂供案这里是回应信仰的独立空间,庄重肃穆每一次礼佛吟唱都是在做自我的修行。
Here is an independent space to respond to faith, solemn and solemn, every Buddha chanting is to do self-cultivation.
楼梯间的一角作为书吧区域另一边成为休息会客区域,功能回应生活需求,便捷和舒适不期而至。
{{item.text_origin}}



