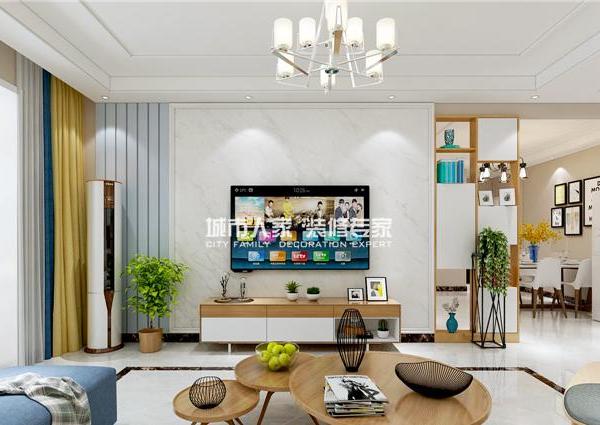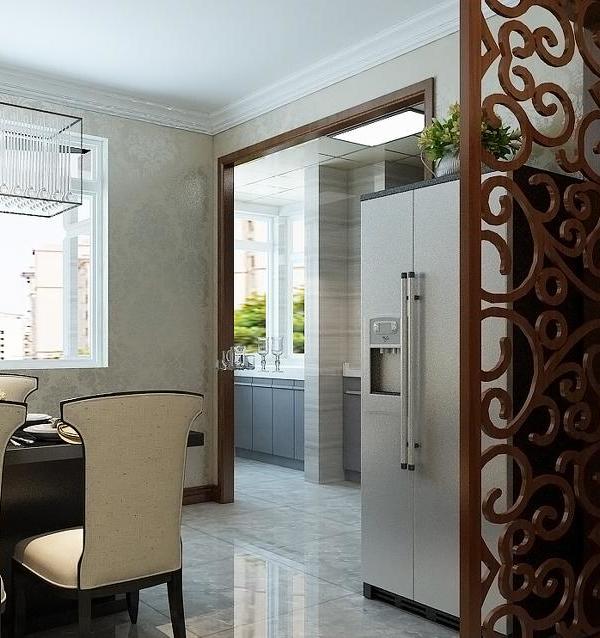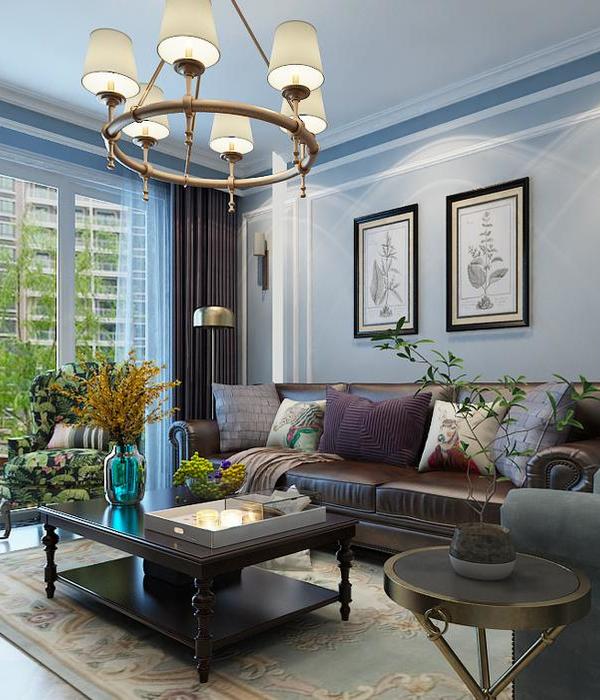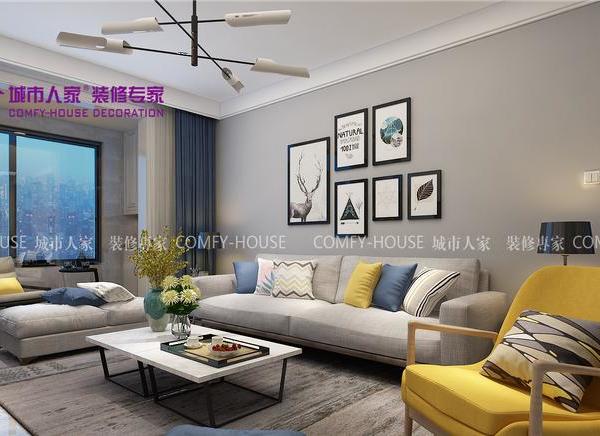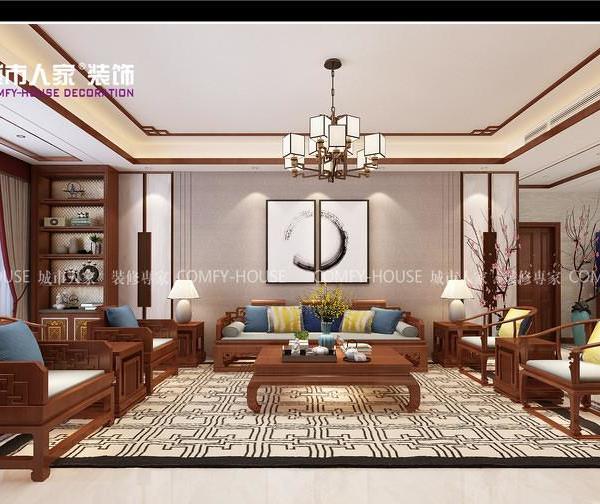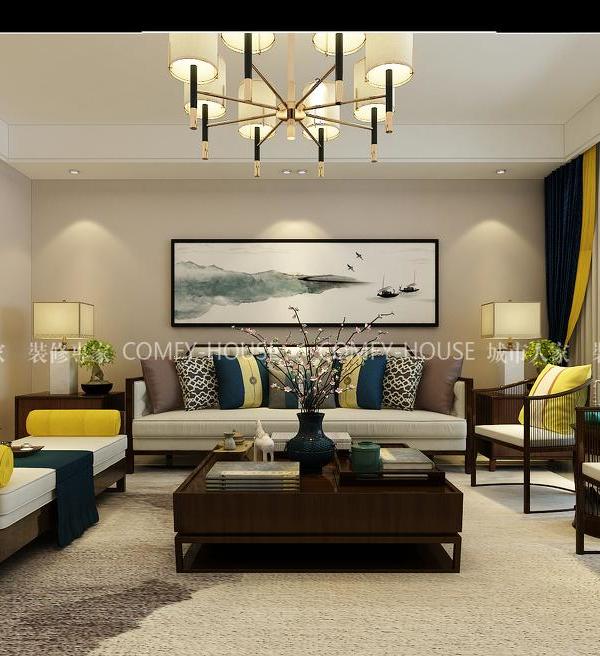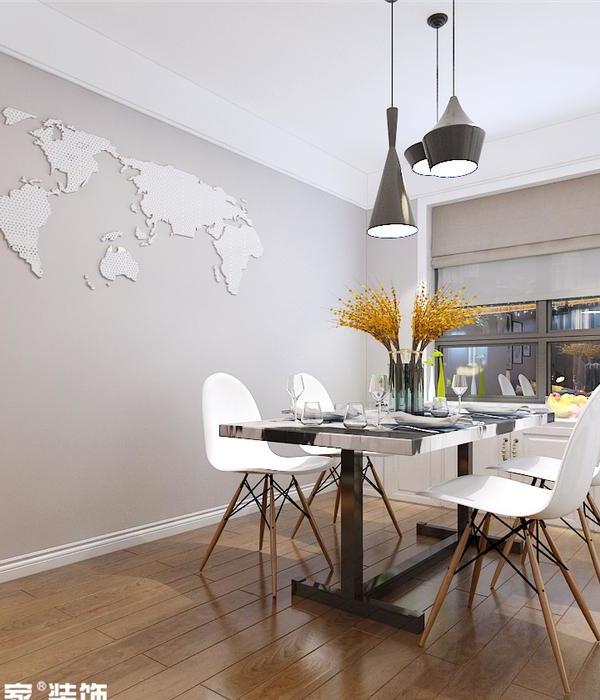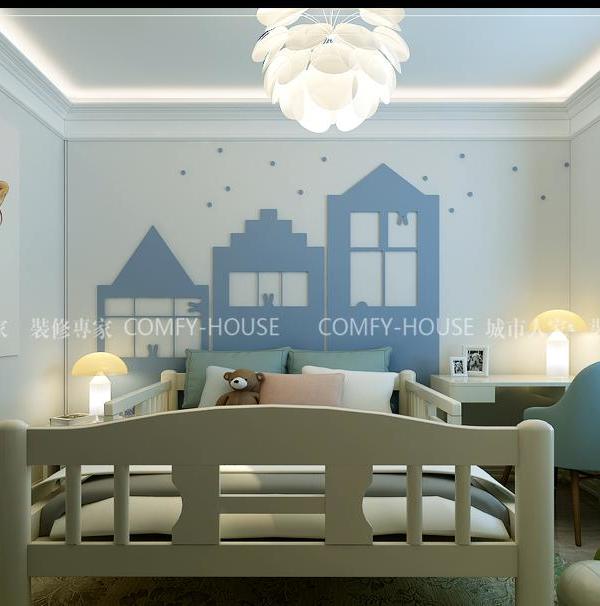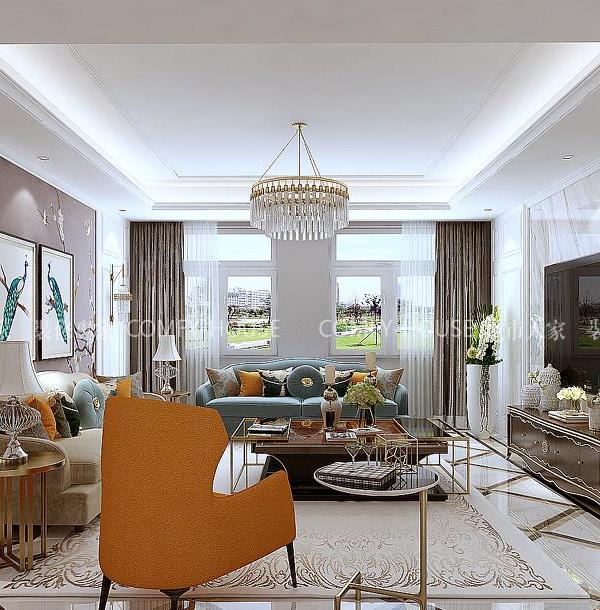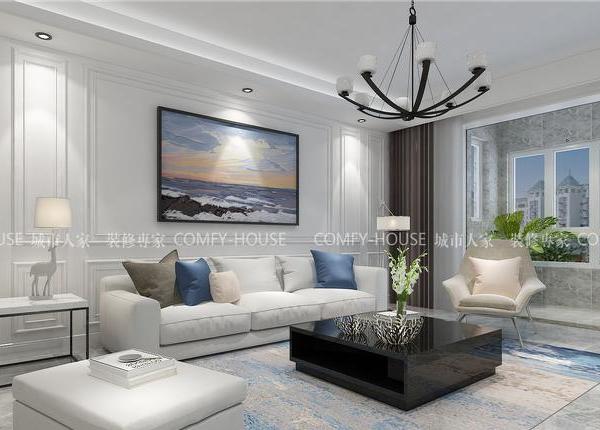Hidden away on a private estate lies a hidden house designed to rest on an outcropping of boulders on a densely wooded site. The client for this particular house requested that this getaway home not impose on its natural surroundings. To achieve this, inspiration was taken from elements of a traditional hunters perch in the sense that the general massing was to be kept tight and vertical so that each of the client's requested spaces are left as spartan living spaces that rely on a maximized vantage point. Rather than painting this perch in the vernacular camo print, allowing the building's facade to read through its surroundings was a method of passively camouflaging itself. The vertical louvers as shown will be automated and allow the client to control their exposure to the surrounding estate on demand. Choosing to proceed with a linear pattern will not only allow for light to come through into the spaces, but also help the overall silhouette of the home bleed into the forest depending on one's vantage point when meandering through the forest.
Vertical circulation is handled by a series of alternating spiral stairs that provide moments of threaded encapsulation before entering full exposure. As for the general assemblage and material composition of the structure, the intent is for each floor to be fabricated off site and then airlifted into place where a poured in place concrete pier foundation would be waiting to accept. The louvers themselves will also be composed of lightweight steel and will include concealed rollers to engage a motorized track. An additional layer of camouflage for the required systems to power and store the engaged louvered system comes into play as these systems become integrated into the tapestry of the facade. If one looks closely, these areas can be identified as the portions of facade that are fully paneled and opaque.
Year 2018
Status Unrealised proposals
Type Single-family residence
{{item.text_origin}}

