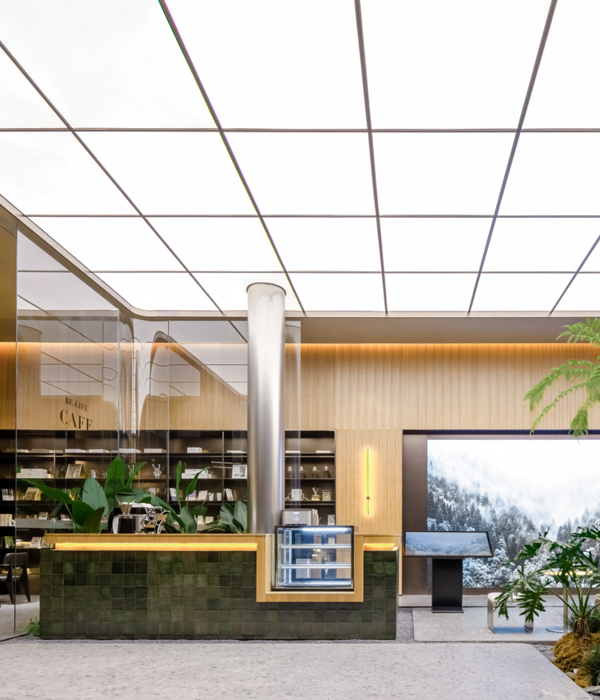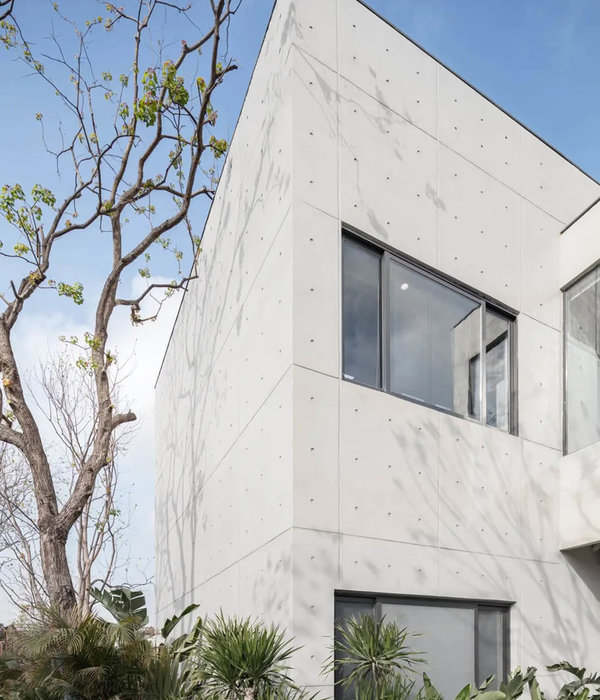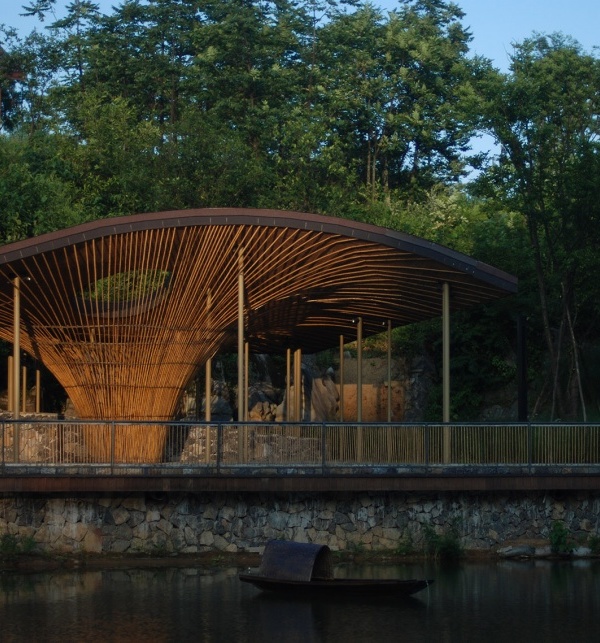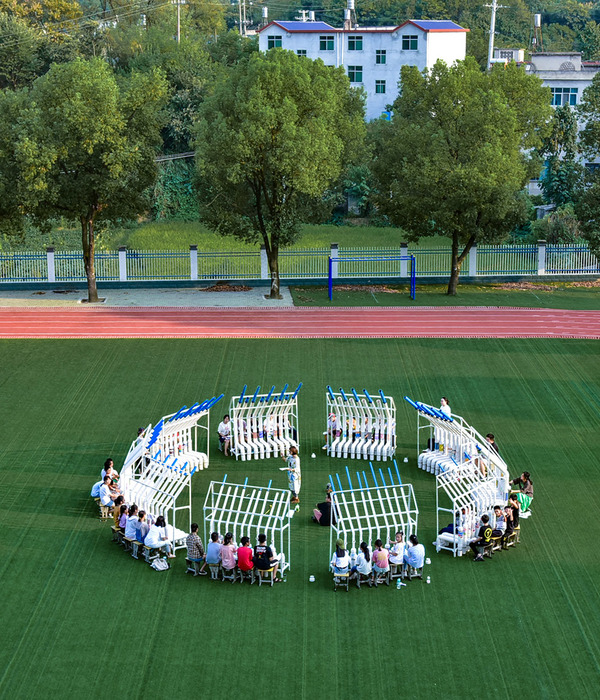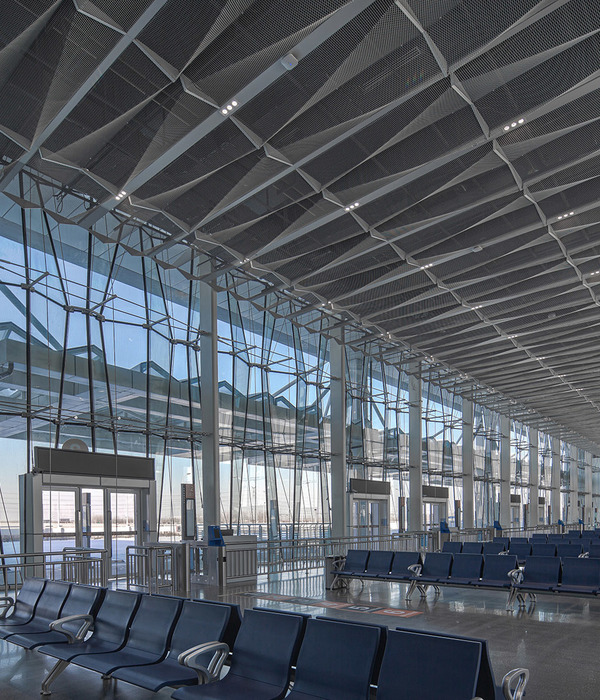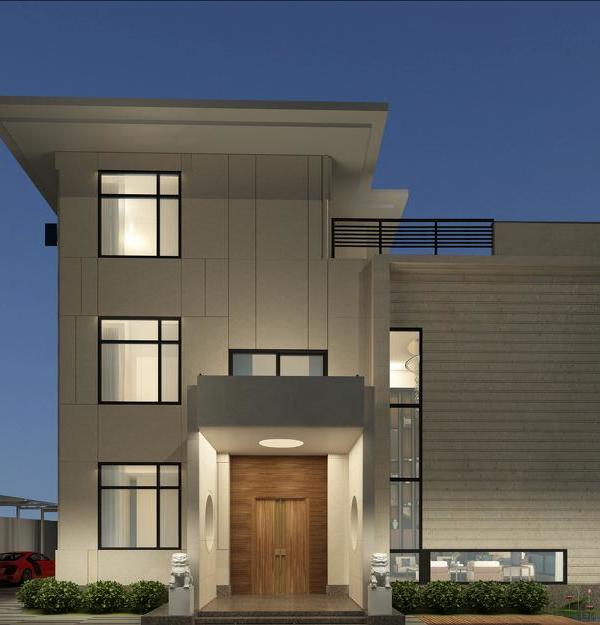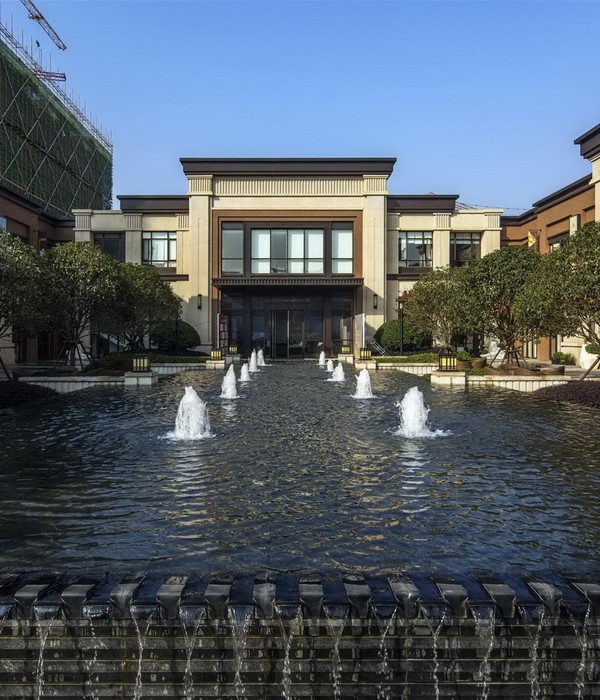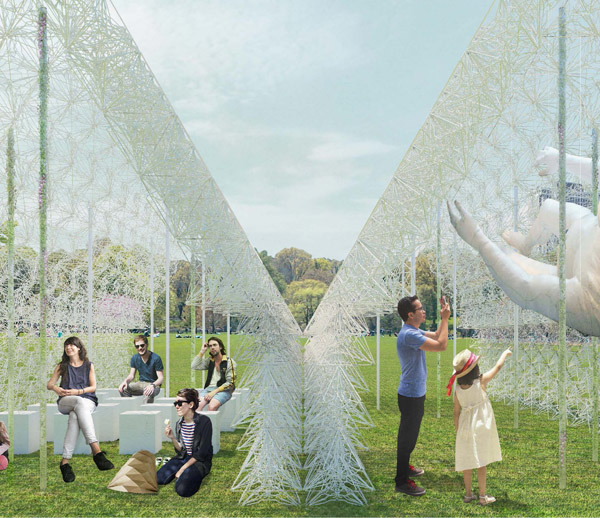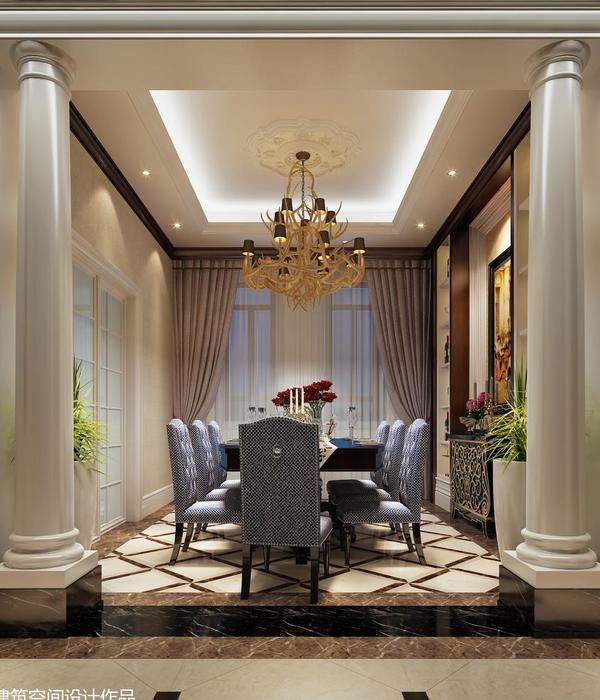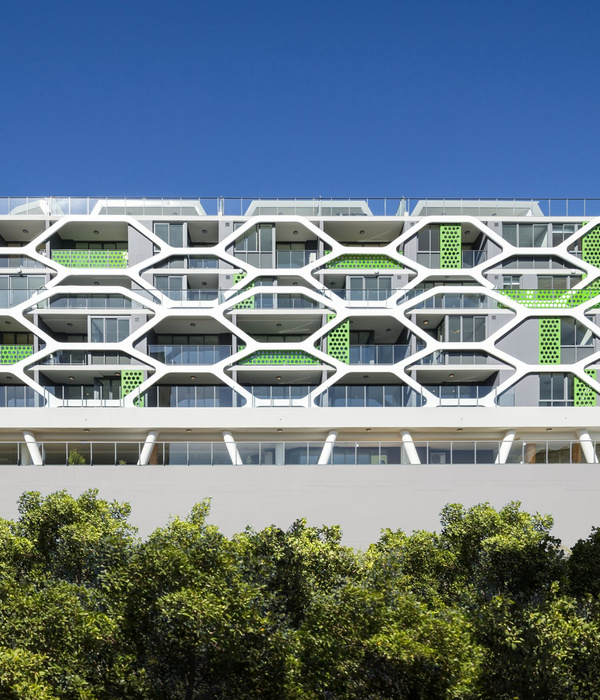A new Social Services Hub and Affordable Housing Building, this is a catalyst for the City of St. Thomas’ renewal strategy for Talbot Street, St. Thomas’ main street. The 36,100ft² GFA building is designed as a civic gateway, adding modern urban fabric replacing a parking lot. It is also intended that future buildings on the site will frame a central public parkette linked to all adjacent streets with walkways.
The building houses on its ground floor the City’s Social Services staff. A large public Event room anchors the east corner and has street views and generous windows to a fenced garden as a backdrop for events. The room is designed with all amenities needed to allow it to function independently after hours for community events and groups including washrooms accessible to the public.
The west corner, which is also highly visible, has a generously glazed meeting room for staff with another small fenced garden that provides a backdrop and privacy buffer to adjacent streets and sidewalks. Acting as a waiting area for a social services office, the generous public lobby provides an inviting and humane environment complete with a water feature and a variety of attractive seating options.
Wrapping around the public lobby edged with interview rooms and meeting rooms, the staff areas are arranged in a flexible open office broken down into more intimate clusters. The open office area has extensive glazing for staff, a noise masking system, and all private offices are glass fronted for daylight penetration. Warm, bold colours and wood doors soften and enliven the staff work areas. The southeast corner has a large staff room, with generous glazing and direct access to yet another fenced garden which provides a private, year round amenity for staff.
The basement includes staff amenities like a Wellness Centre and Training Room, and storage space.
The two upper floors provide 28 affordable apartments aimed at seniors and managed by the Elgin and St. Thomas Housing Corporation. The modest apartments have been sensitively designed to create comfortable environments for occupants, with large windows providing natural light to all living spaces, and open kitchens with ample storage and counter space. Finishes within the apartments have been chosen to be elegant, sophisticated and durable, elevating the quality of life for the users.
On its exterior, a thoughtfully articulated façade of multi-colour brick, wood and steel elements breaks down the scale of the building. The facade modulation follows the historic commercial storefronts of Talbot Street but is decidedly modern in form and detail. The building corners are articulated with projecting corner ‘bay windows’.
A large, low wood canopy marks the main entrance on Talbot Street, with smaller canopies identifying and protecting the residential and staff entrances. The residential entrance is on quieter William Street, and includes a large walled entrance plaza with benches and landscaping to encourage residents to gather.
{{item.text_origin}}

