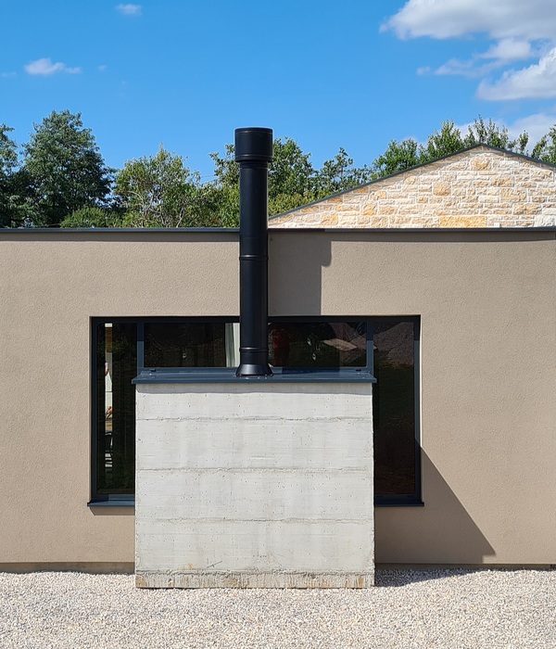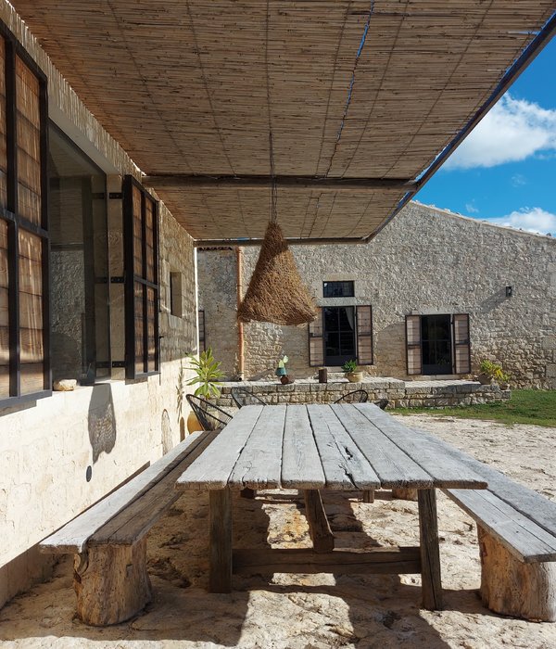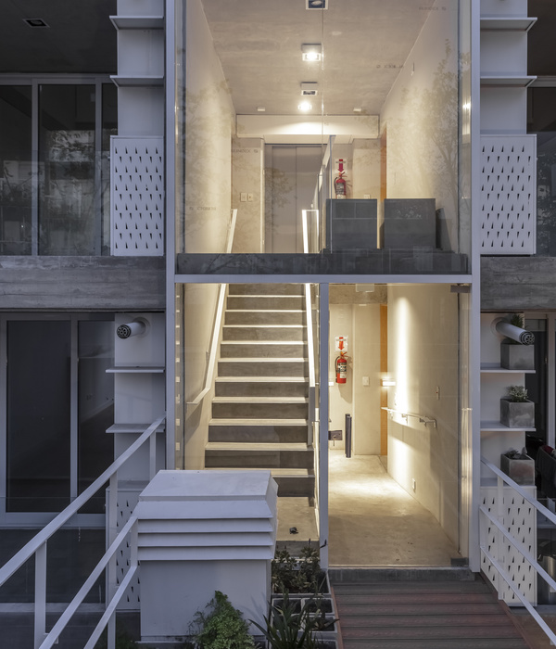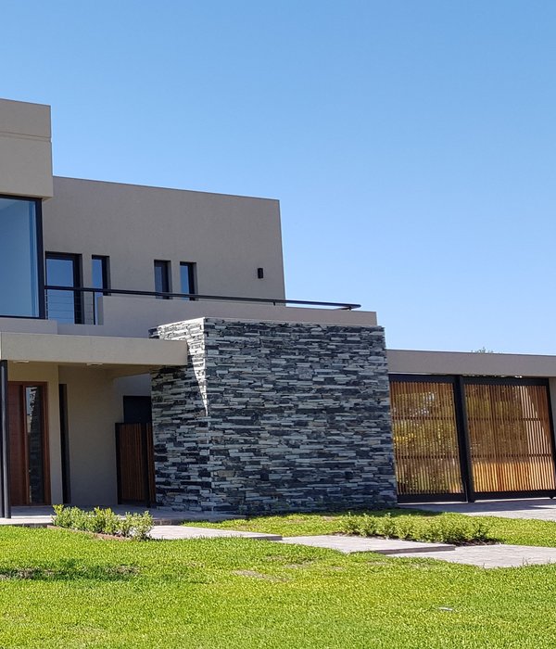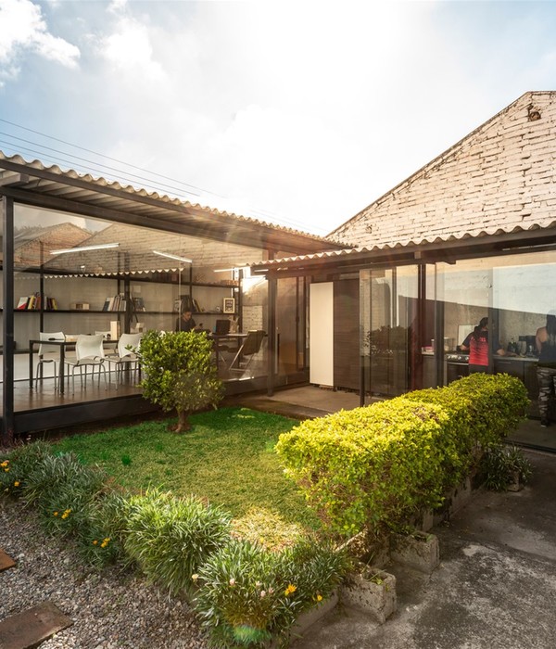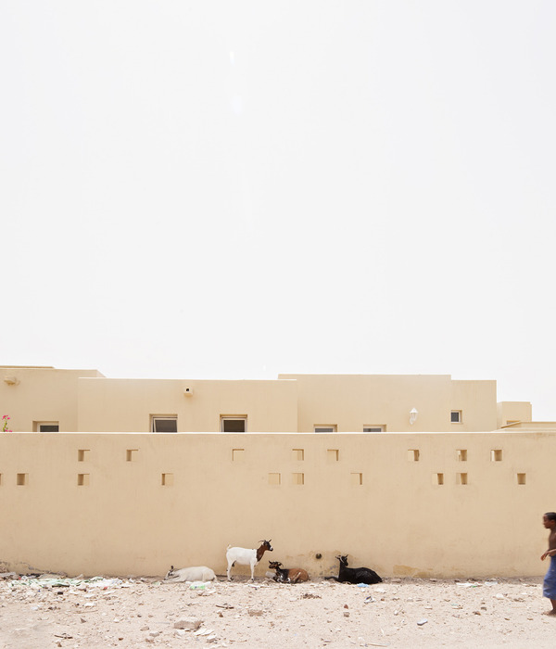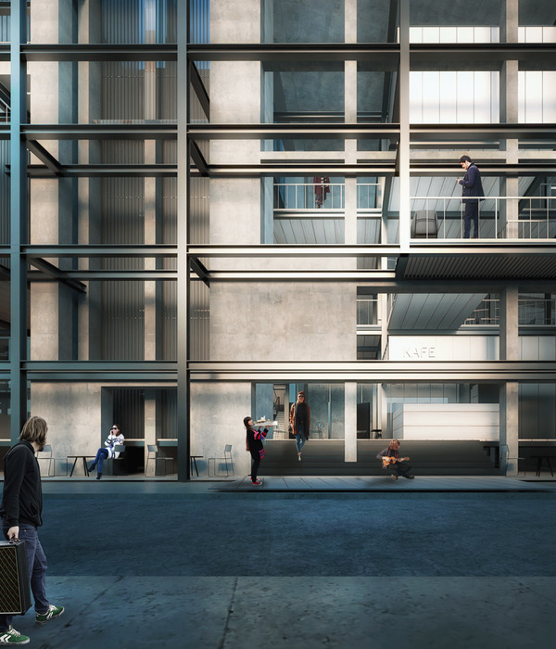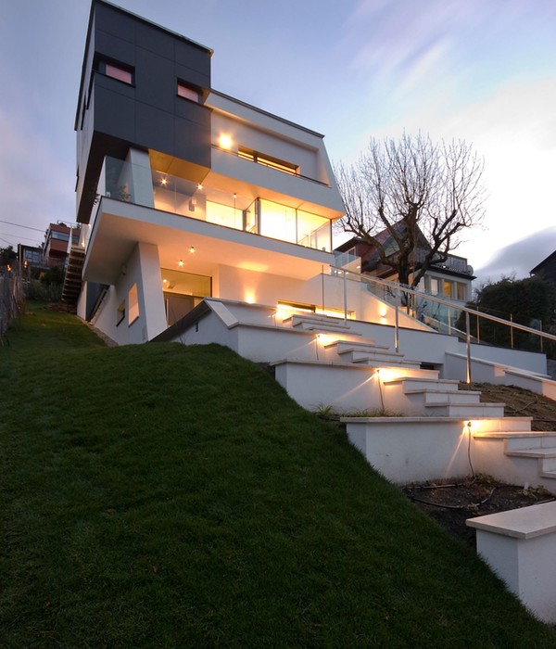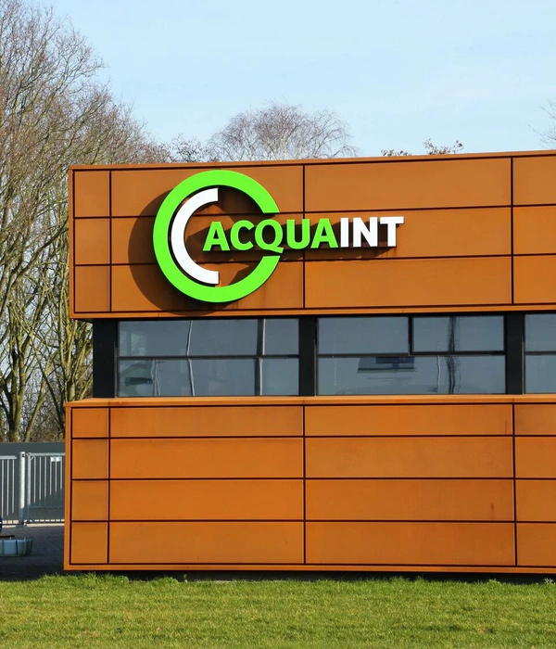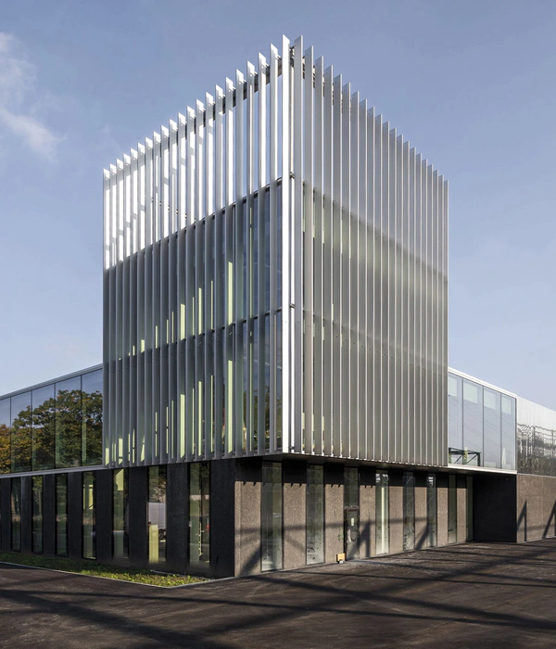An apartment building is generally divided in two types of areas, namely exclusively-owned areas and communal areas, and can be expressed by a diagram composed of common hallways, exclusively-owned area and balconies. This type of diagram makes it easier to place apartment units in rational and effective manners and respect each other's privacy, but one may feel cramped and confined in a building with floor plans based on this kind of simply divided diagram like this.
On the other hand, one may observe a block in a residential area and find that balconies and gardens of apartment buildings and detached houses can be entirely seen from the street. While the situation may vary in each area, one can more or less get a glimpse of life inside the building from the street, and this kind of condition alleviates the sense of confinement in the building. Our idea was to creating an apartment building composed of a series of spaces divided by "weak" boundaries, by incorporating this kind of condition in communal areas.
The apartment building is composed of housing units placed around the courtyard in a U-shape. Unit A has a large opening facing the courtyard. Windows in Unit C and Unit E are installed carefully in order to avoid looking into each other's homes. Common hallways and common stairs have large and small windows open toward the courtyard. Balconies of Unit C and Unit D are also connected to the common stairs through small windows, providing a sense of openness in the same way as balconies and gardens in the surrounding residential blocks. Various spatial relationships are created throughout the building by effectively installing windows in places where natural light and wind should be provided in both communal and privately-owned areas.
{{item.text_origin}}

