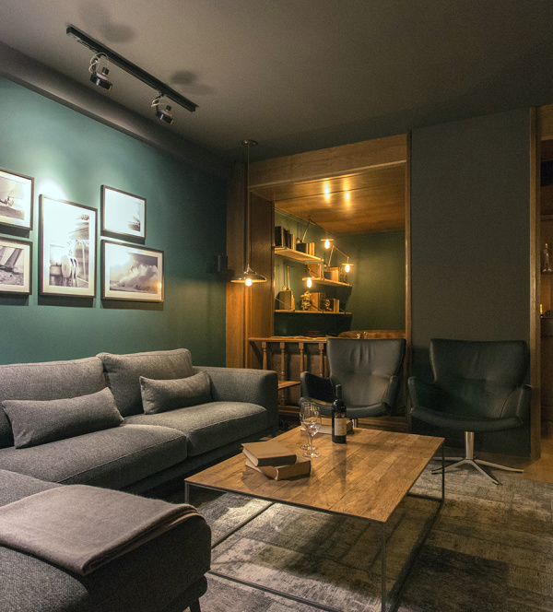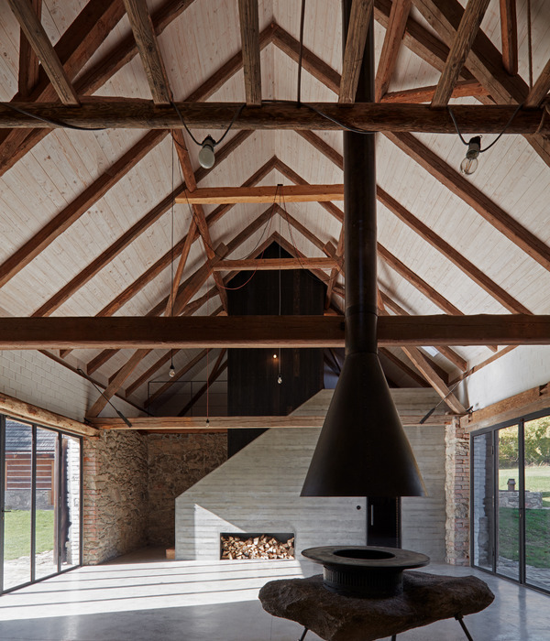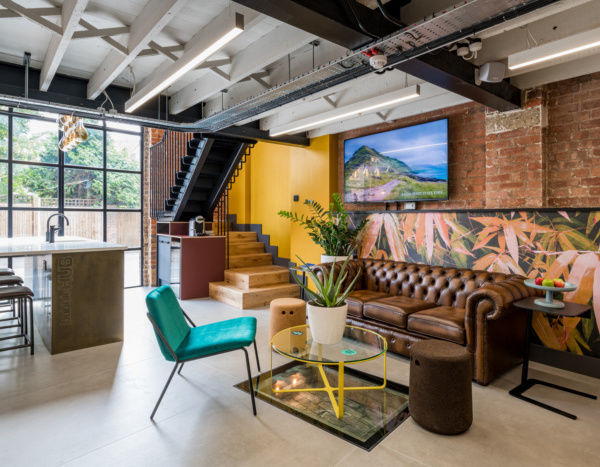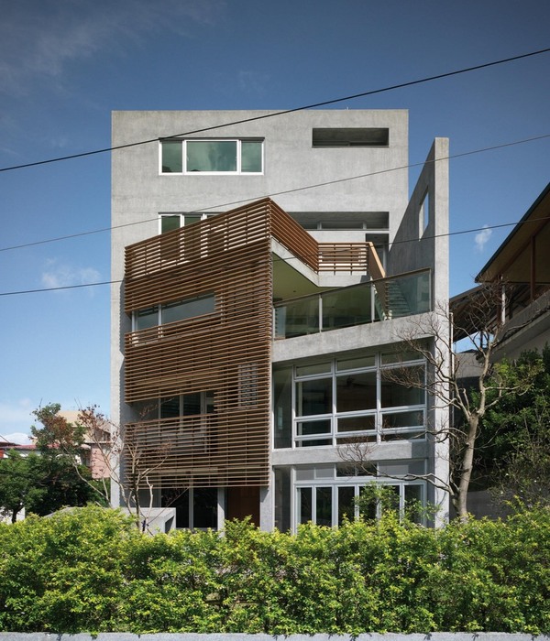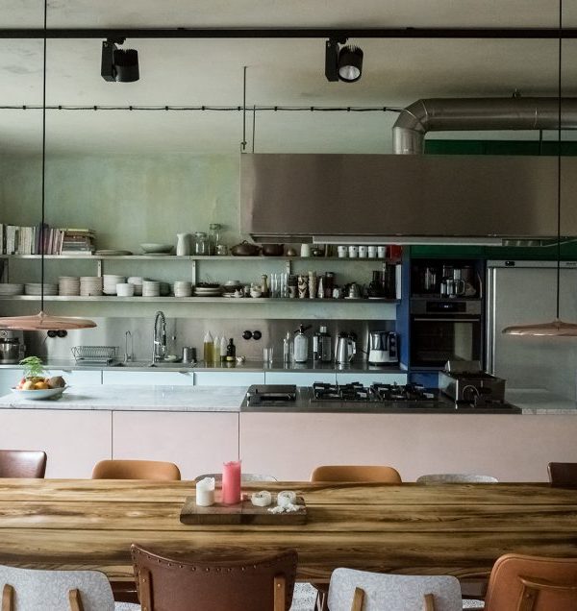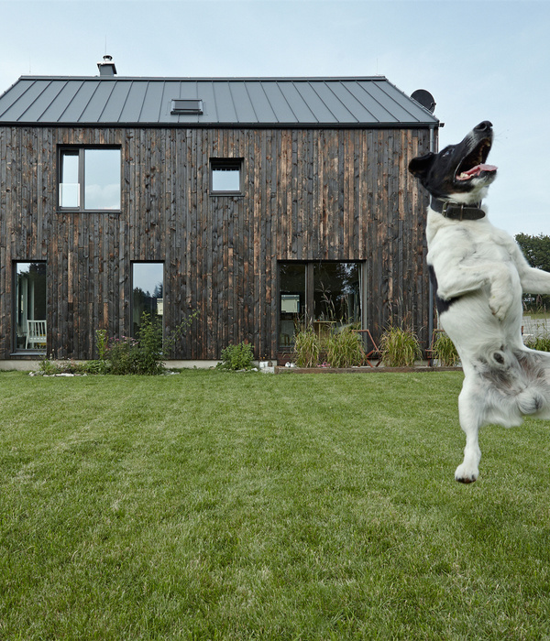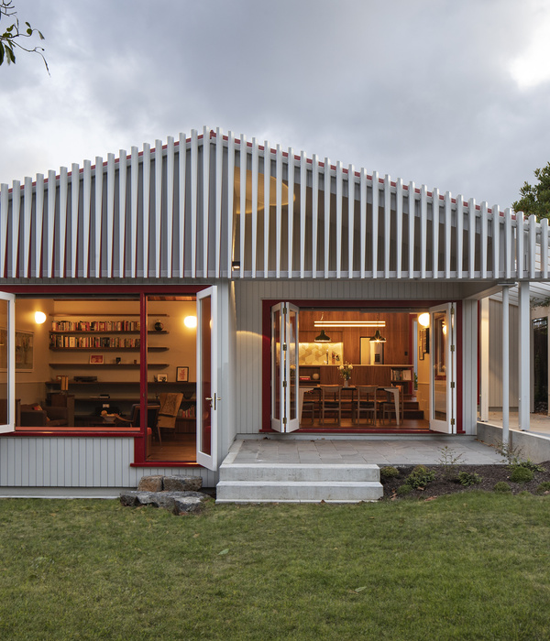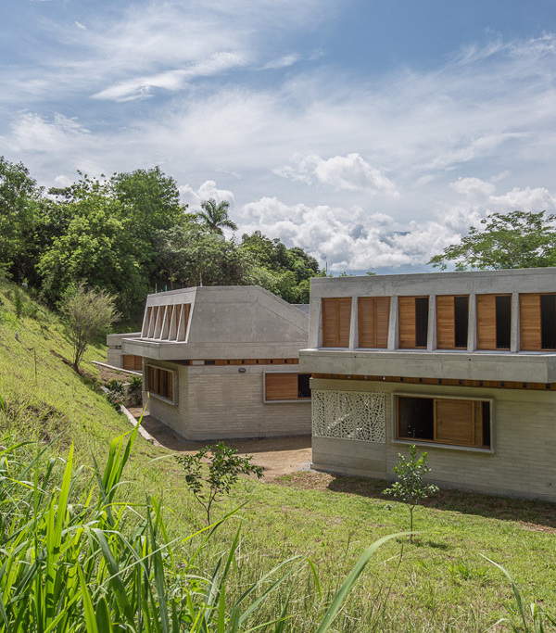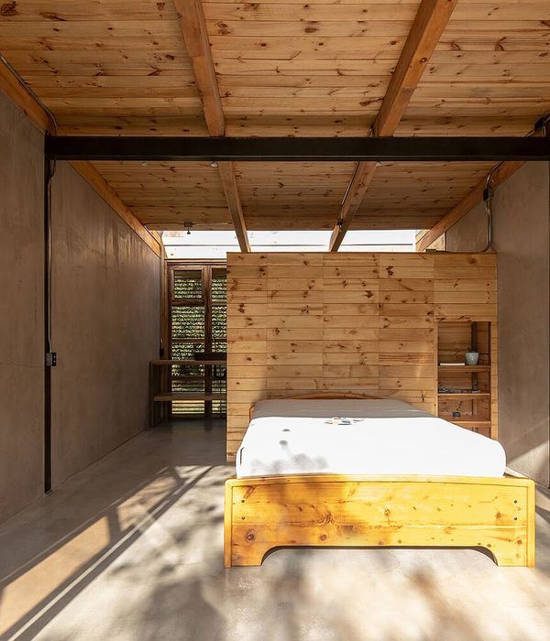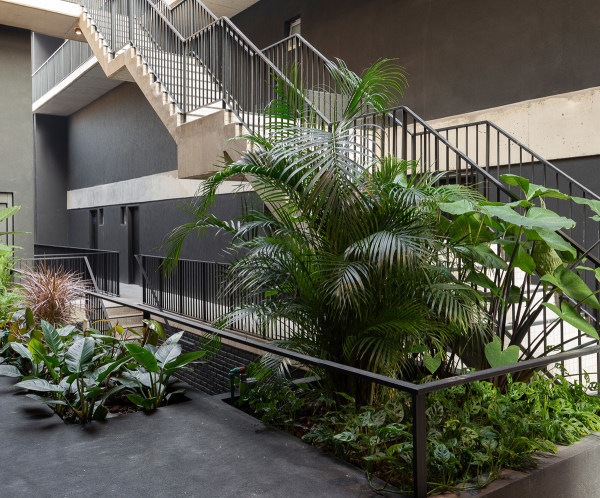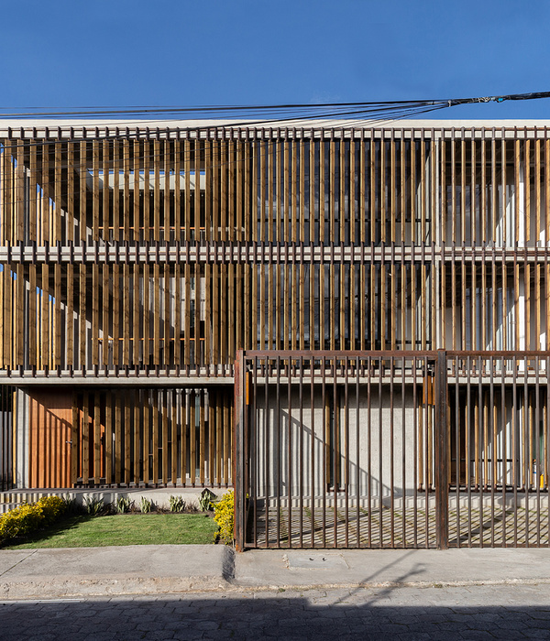The building, located halfway up the hill of Gassino T.se (Turin), is the result of a replacement project with expansion for the construction of a single-family villa with attached farmhouse. On the lot, there was a rural building dating back to the 1930s but modified and enlarged in later times, without significant architectural and historical features. The intervention included the complete demolition of the existing building and the construction of a new one for residential and agricultural use, built largely on the footprint of the existing structure. The aim was to identify client’s aspirations developing responses to their desire for quality and architectural sustainability, combining the needs of an educational farm open to the public with the possibility of enjoying intimacy in the context of the family.
The project interprets the residential theme of the rural villa, developing and declining the archetype of a Piedmont farmhouse, with the aim of dialogue with its natural context. maintaining a distinctive and strong identity. The design composition of the construction is based on the elaboration of distinct and connected volumes, arranged and oriented according to the orography of the land. Balancing tradition and innovation, the farmhouse was designed for an agricultural entrepreneur, her husband, and their three children. Linear and rigorous, the external front open to the public, is a pure volume with brick curtain wall texture, on which a second staggered hollow brick pattern volume is inserted perpendicular, recalling the barns of traditional farmhouses and recreating the typical atmosphere of "farmyard".
This cantilevered volume projects over the valley, framing and transforming it into a background, permeating the internal spaces of the building. If the main volume shows the simple certainty of vernacular architecture, the private area body with the “brutalist minimalism” of its white concrete volume changes the overall view of the building: digging the side of the brick body it becomes support and integral part of it. The fair-faced white concrete, structure, and plastic shape of the private space, designs its outlines and defines its relationship with the natural elements.
On the front of this part of the building opens a large terrace with the swimming pool overlooking the cultivated valley. Under the terrace, we find the lemon house and the permaculture research laboratory. The building consists of 2 floors, where public and private spheres are clearly separated spaces. The spatial solutions identifying the functions of the Villa-Farm are characterized by different formal choices as well as by a unique and specific choice of materials. The brick and fair-faced concrete fronts as well as the wood and stone of the external floorings penetrate the interior of the building and redefine its spatial articulation, offering a material connection between inside and outside. Inside the residence, spaces and volumes reflect the same concept used for the exterior: a more intimate space for the private and open and more convivial space to welcome guests, with a double-height living area and kitchen.
房屋,意大利加西诺·托里内塞
建筑师:F: L Architetti
面积:900 m²
年份:2020
摄影师:Alessandro Imoda, Beppe Giardino
制造商:AutoDesk, Petersen Tegl, Rexa Design, CEA Design, De Carlo, Foglie d’oro, Neve Rubinetterie, Nurith, Trimble
设计团队:Luca Maria Gandini, Fabrizio Caudana, Alberto Minero, Carlotta Gerenich
工程:Ing. Giovanni Vercelli
地质学:Giuseppe Genovese
植物与服务:Geom. Davide Bianco
施工:BIEMME Costruzioni
电气工程:Viktor Boetti di ETA progetti
暖气,通风:Fabio Bonada di Flecchia & Partners
{{item.text_origin}}

