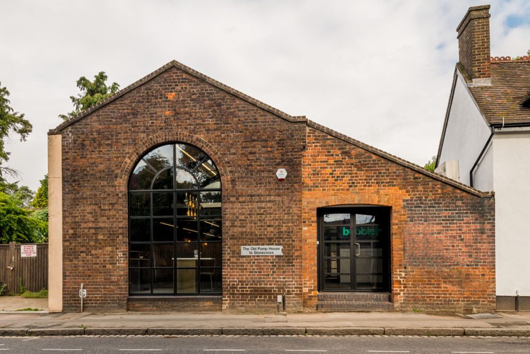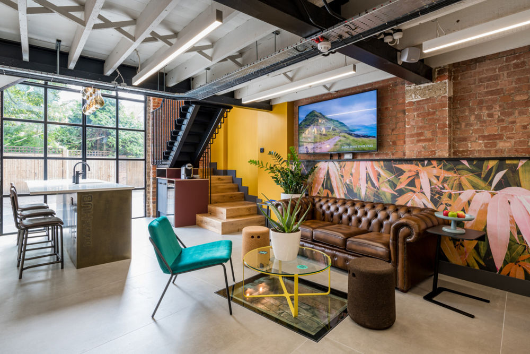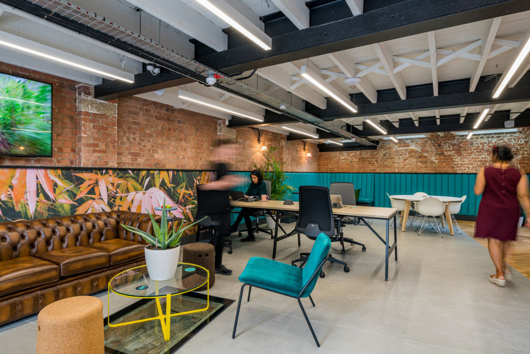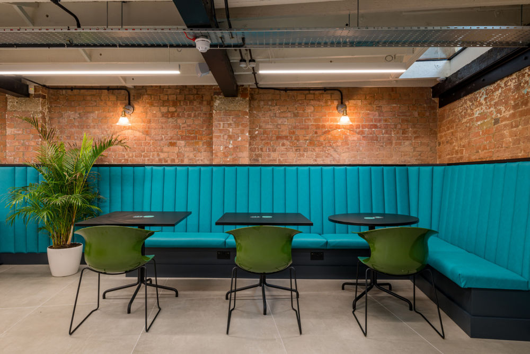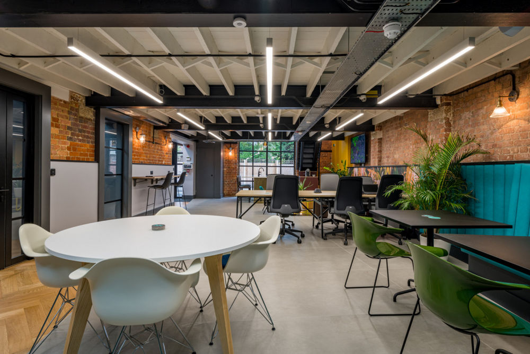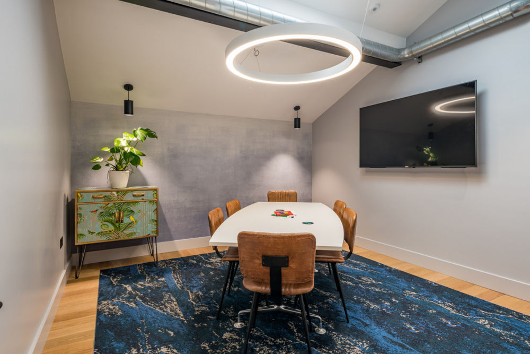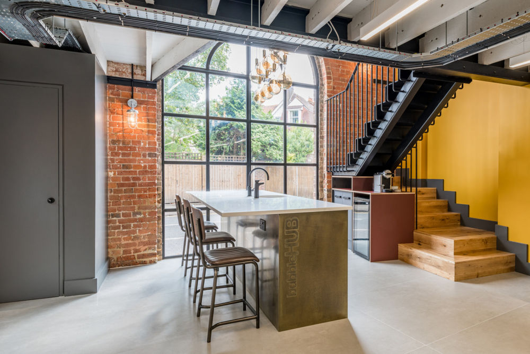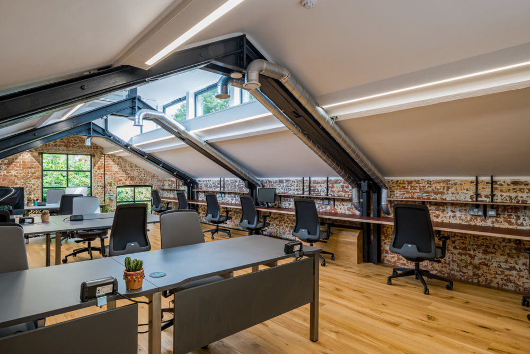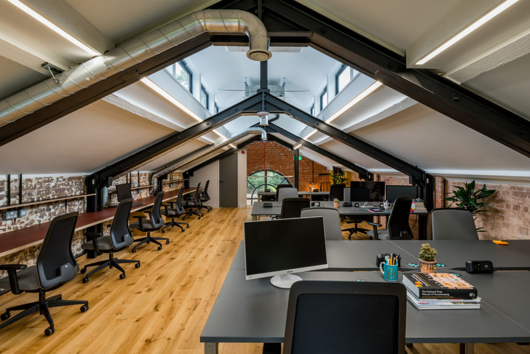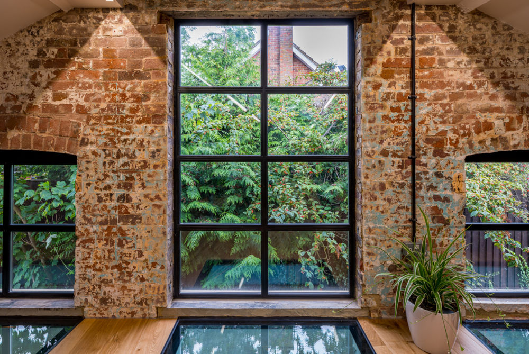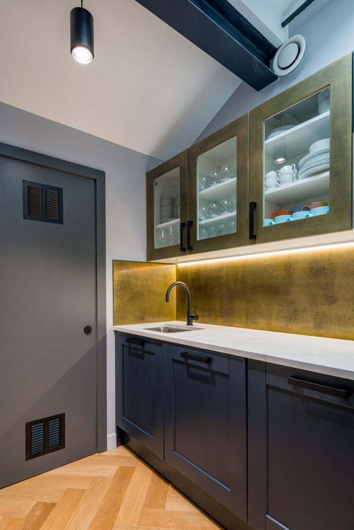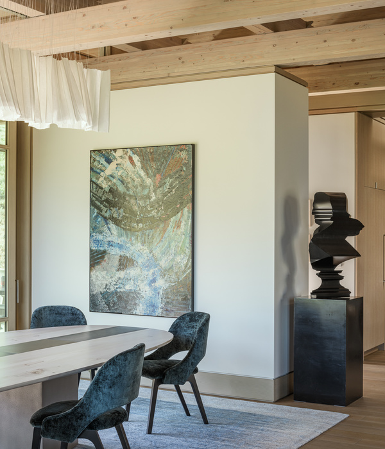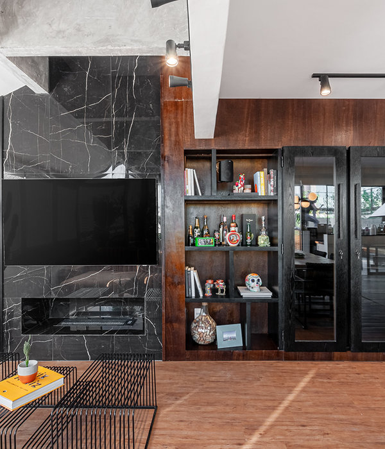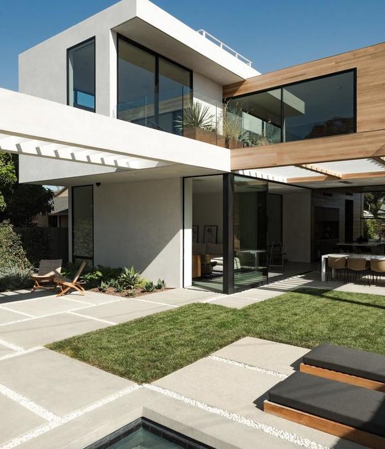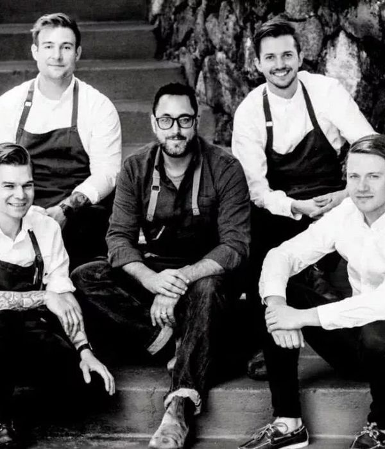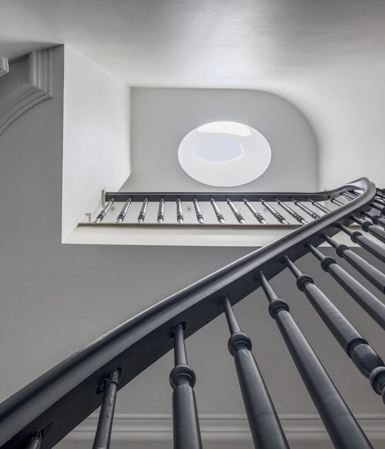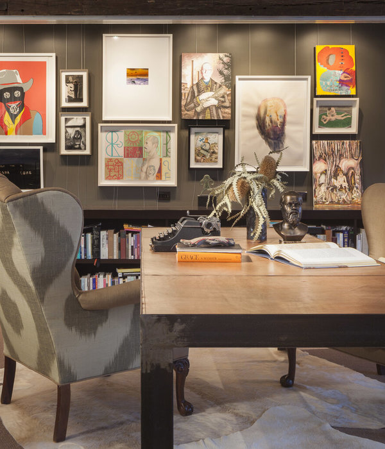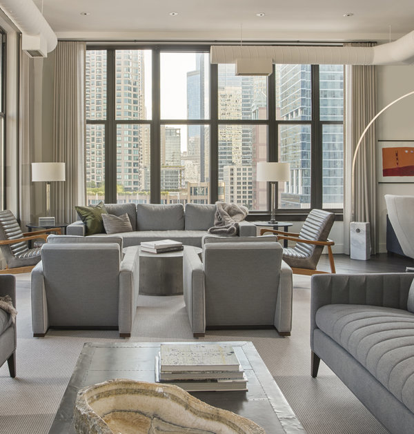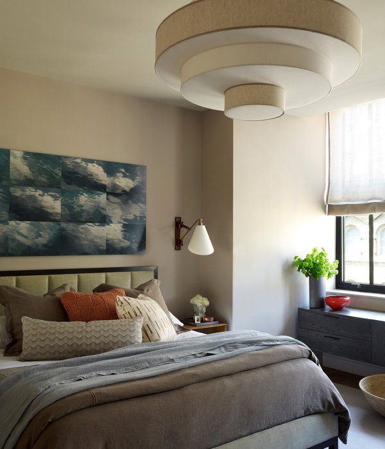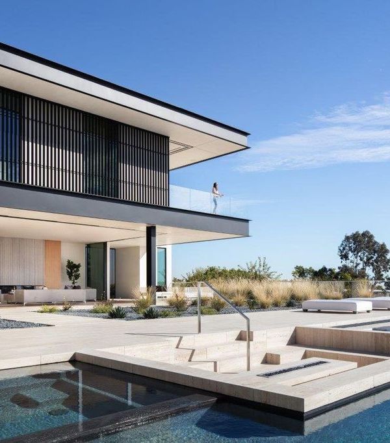英伦风 bubbleHUB 共享办公空间 - 圣奥尔本斯
align has completed the striking design of the bubbleHUB coworking offices located in St. Albans, England.
Workplace specialists align have completed a striking, two-storey, co-working space for new operator bubbleHUB, located within a characterful former pump house building in the centre of St Albans. bubbleHUB co-founders Benn Latham and Harry Dougall briefed align to help create a ‘unique and aspirational’ space, which was to be unlike anything else currently available in the St Albans area.
Arrival at bubbleHUB St Albans is via a small set of stairs from street level up to the building’s ground floor main entrance, where guests and users get an immediate view across the ground floor ‘hub’ community space. This floor is predominantly to for meetings, touchdown, relaxation and social use and features a deliberately-eclectic mix of furniture styles and a non-uniform, non-allocated layout, as well as integrated planting for improved air quality and natural presence.
A major feature is the bar area, located front-left, which communicates an instant sense of welcome and can also be used for special events. The bar features a metal-clad island unit with indented bubbleHUB branding, bespoke-manufactured by Quirky Interiors. A decorative lighting feature above, made up of a cluster of nine pendant bulbs, at double-drop height, supplied by Calibo, reaches all the way up to the first floor ceiling above the staircase void and is punched through both storeys.
The ground floor design treatment also celebrates the space’s existing historic structure. Ceiling beams have been painted out in white, for example, with eye-catching cross-beams in black, whilst a glass square in front of the Chesterfield sofa reveals the Victorian cobbled foundations below, with the area made a further focus by the addition of an eye-catching yellow metal and glass Trace table from Naughtone.
A new, bespoke staircase leading up to the first floor leads is made in timber as far as the landing. Then, at the stair turn, it transitions into a metal-framed stair. The first storey space, set beneath an original sloped roof, has been designed as a quieter space with fixed and allocated desking. Flooring is in timber and the rear windows are black-framed and crittal-style to match the window and dividing wall treatments on the ground floor. Both side walls and most of the front and back walls are in sandblasted brick, once more celebrating the original building structure.
Design: align
Design Team: Gurvinder Khurana, Nigel Tresise, Tania Mateos, Haroulla Georgiou, Aqilah Amran
Contractor: Angove Construction
Photography: Franklin + Franklin
12 Images | expand for additional detail
