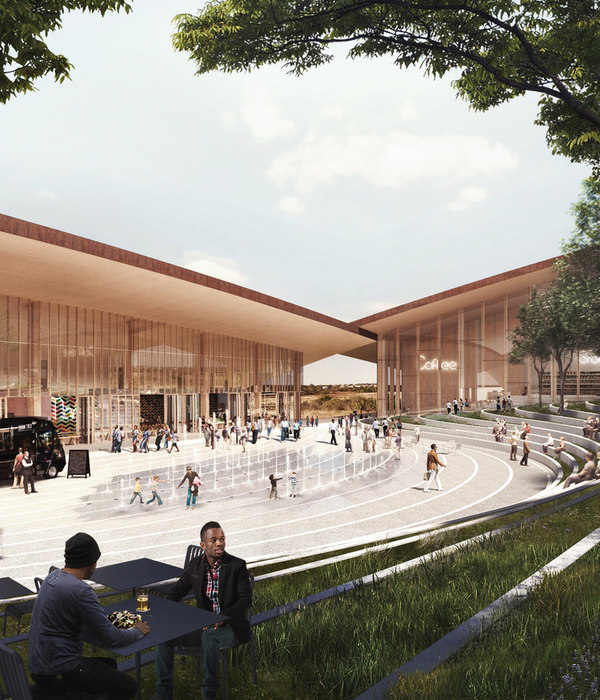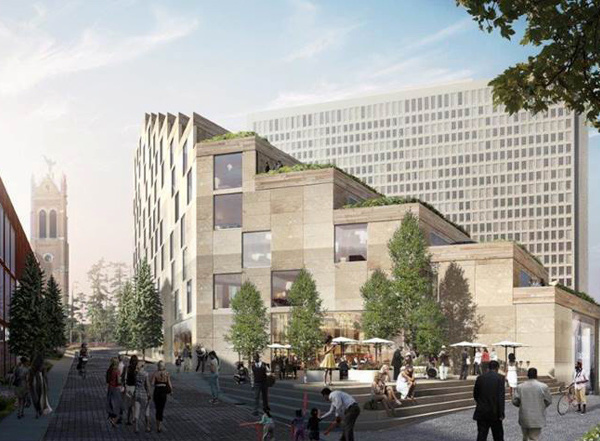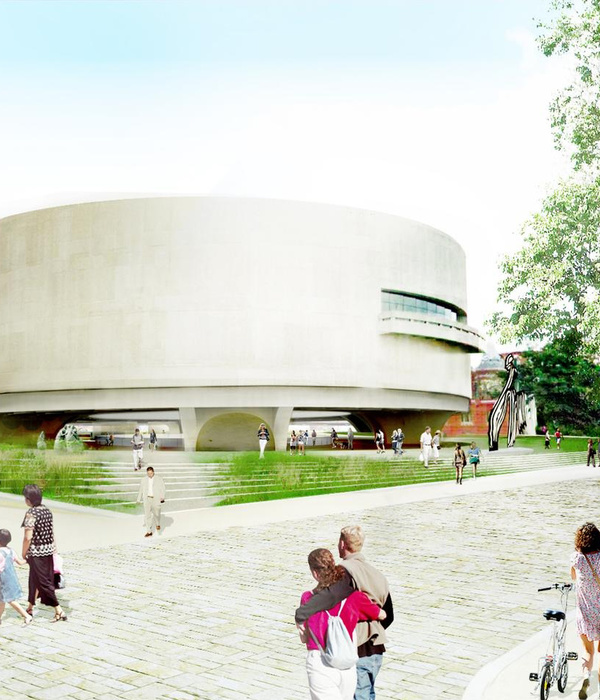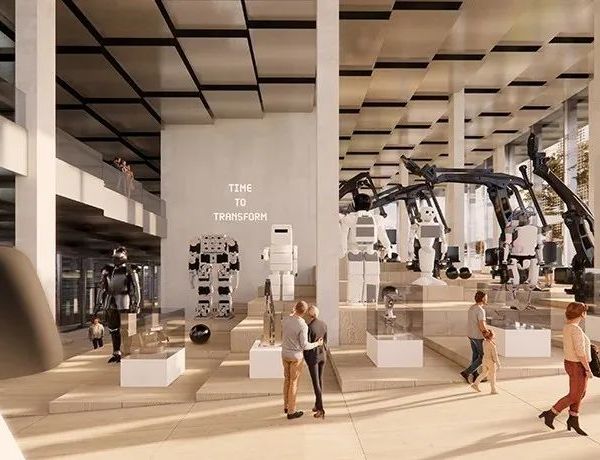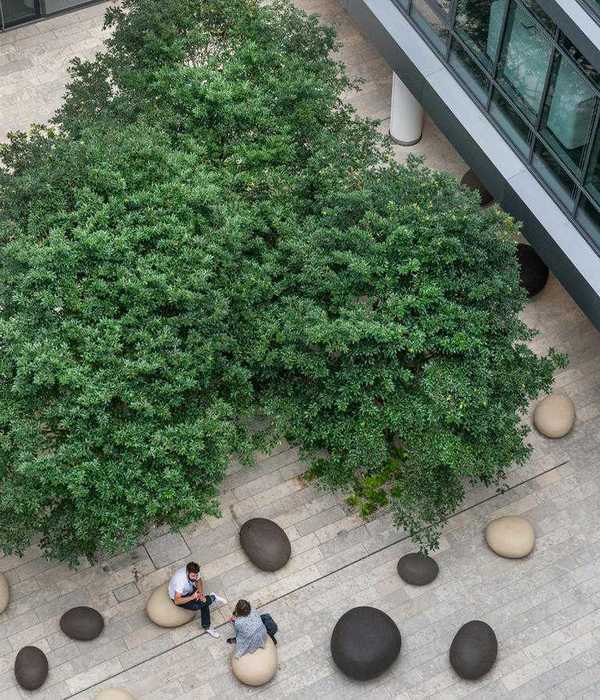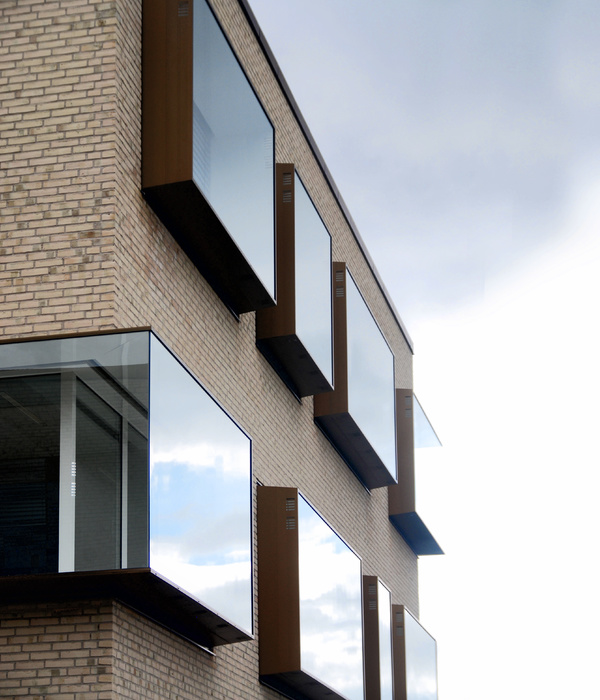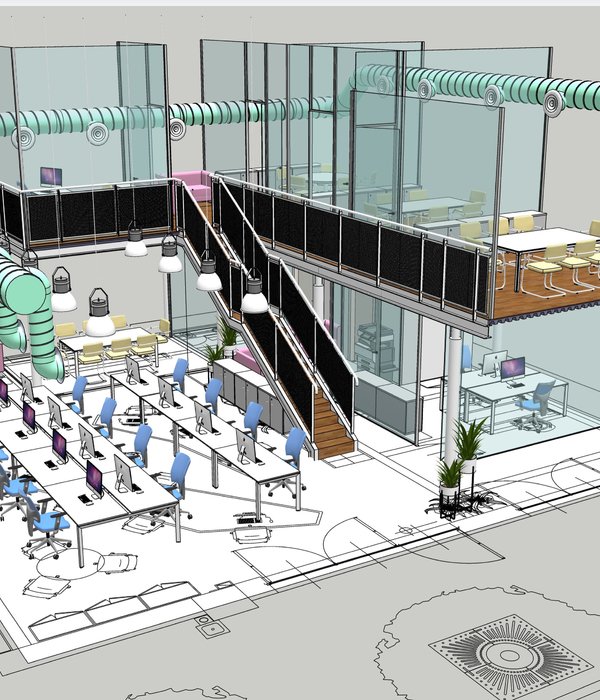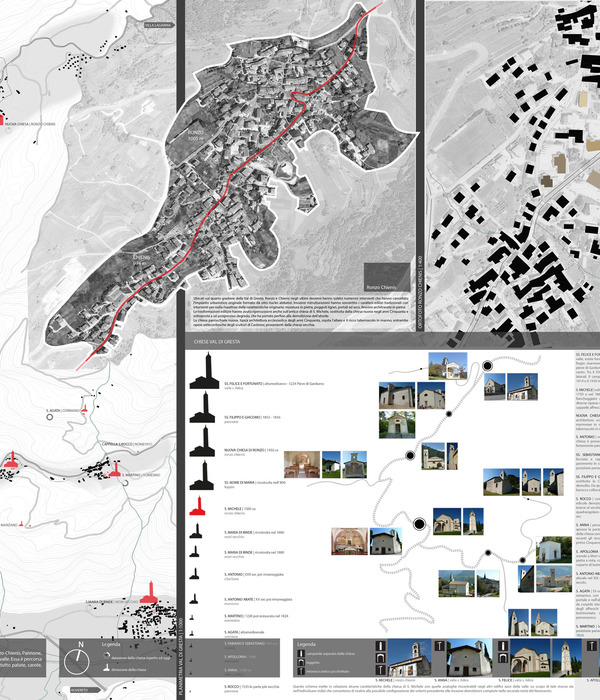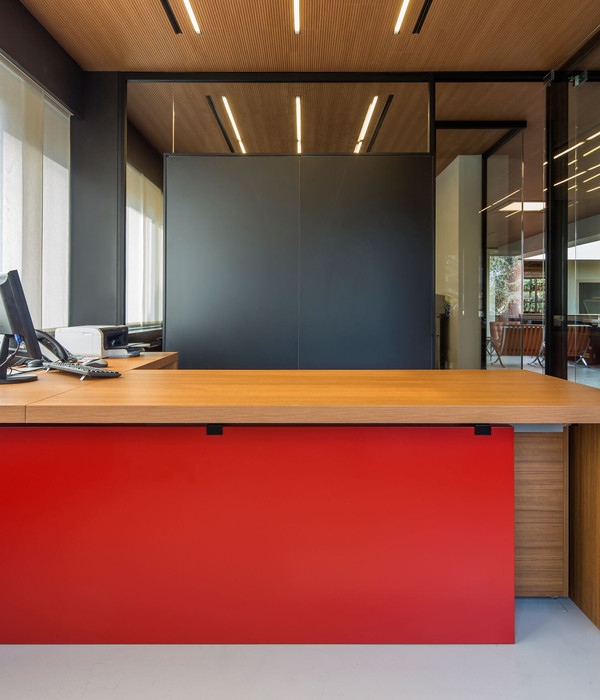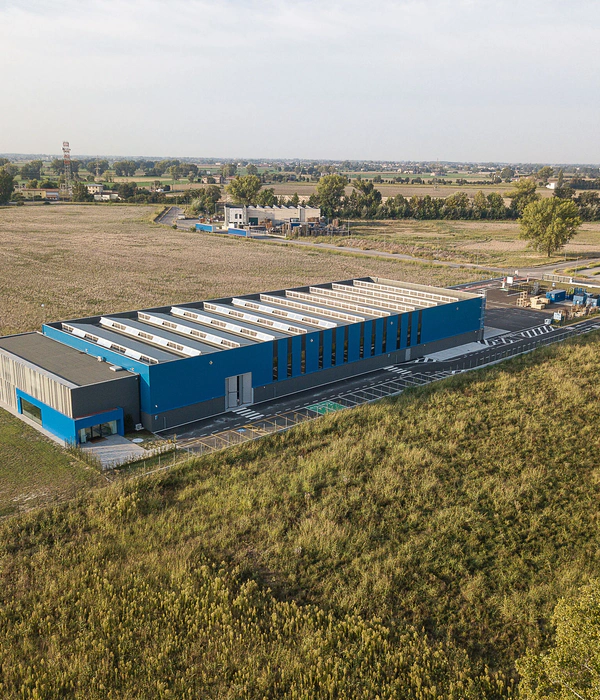需要扩大办公空间的知名创意科技公司Rhizomatiks在将其主要办公室迁至中目黑的同时,把所有工作室功能集中在了现有的Ebisu办公室中。全新的中目黑办公室可适应操作、管理、编程和设计等工作。
Rhizomatiks, in need of an office expansion, relocated their main office to Nakameguro, while concentrating all studio functions in the existing Ebisu office. We designed the new Nakameguro office accommodating functions including operation, management, programming, and design.
▼公共办公区域,public office area
除了拥有两间私人会议室和三间公共会议室外,设计团队还特别打造了独立通往各个会议室的访问路径,以迎接不同客户的到来。其中一条通道直接与大型会议室相连,而另一条通道则通往中型会议室和私人会议室。
▼大型会议室,large-sized meeting room
▼空间细部,details
▼私人会议室,private conference room
In addition to providing two private rooms and three meeting rooms, it was necessary to separate access routes to respective meeting rooms in anticipation of visits by different clients at the same time. We separated access routes by using one of the two entrances to exclusively access the large-sized meeting room, while using the other to access the mid-sized meeting room and private rooms.
▼走廊等候区域,waiting aera
▼储物间细部,the storage details
客户希望抹去传统的办公室室内装饰,但由于项目位于顶楼,空间中的隔热天花板不能完全暴露。相反,项目团队去掉了地板的表面处理,将凸起的入口地板展露在外。除此之外,他们还安装了未完成的钢架来与钢制地板相搭,并将这种钢制元素广泛运用到整个空间。
The clients also wanted to wipe out the typical office-like interior. Because it is located on the top floor, however, the insulated ceiling cannot be exposed. Instead, we removed the floor finish and exposed the raised access floor. We installed unfinished steel racks to match the steel floor, and spread the impression of the floor throughout the space.
▼空间中的绿植装饰,the plant decoration
▼细部,details
▼平面图,plan
▼剖面图,section
Title: Rhizomatiks office
Architects:Jo Nagasaka / Schemata Architects
project team:Toshihisa Aida, Ou Ueno
Address:Higashiyama, Meguro-ku, Tokyo
Usage:office
Construction:TANK
Floors:1
total floor area: 375.64㎡
Structure:SRC
Completion:10,2019
photographer:Kenta Hasegawa
{{item.text_origin}}



