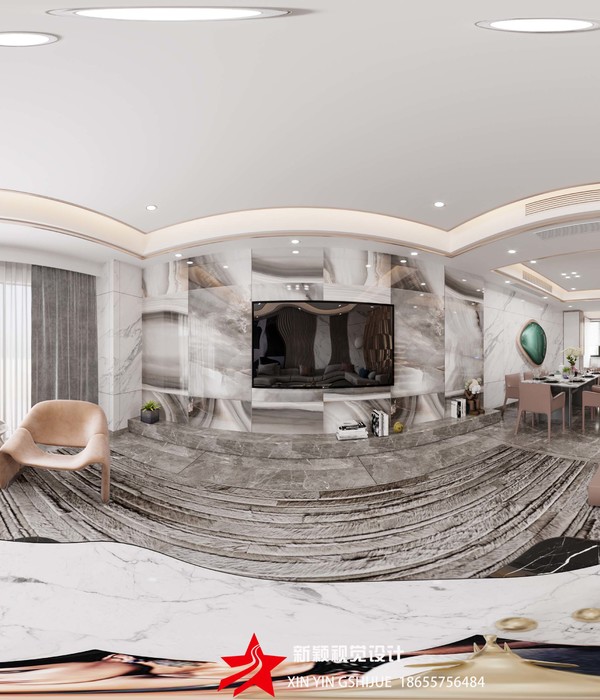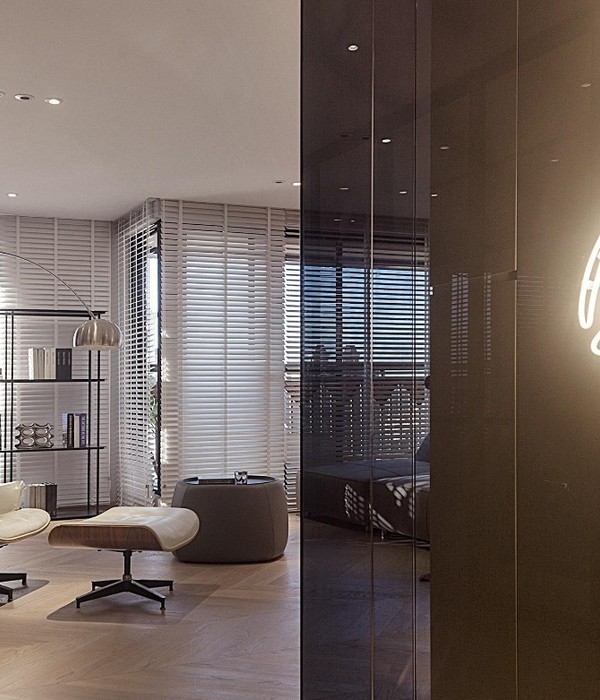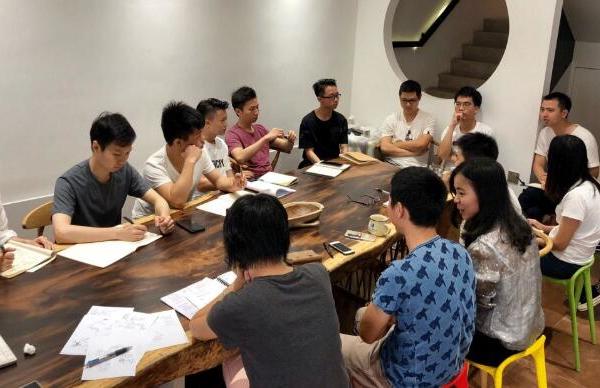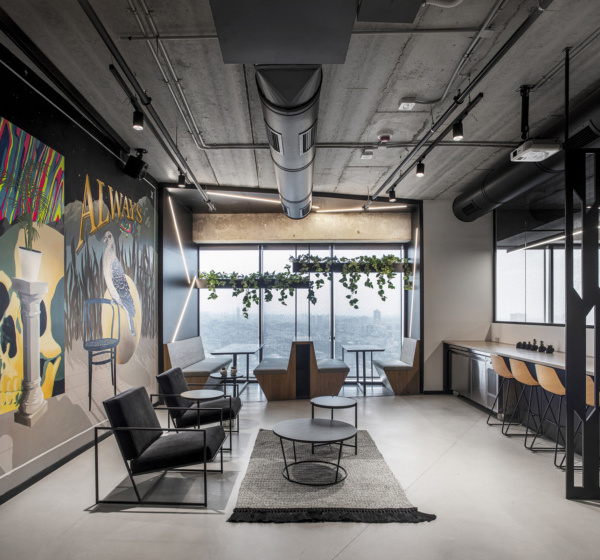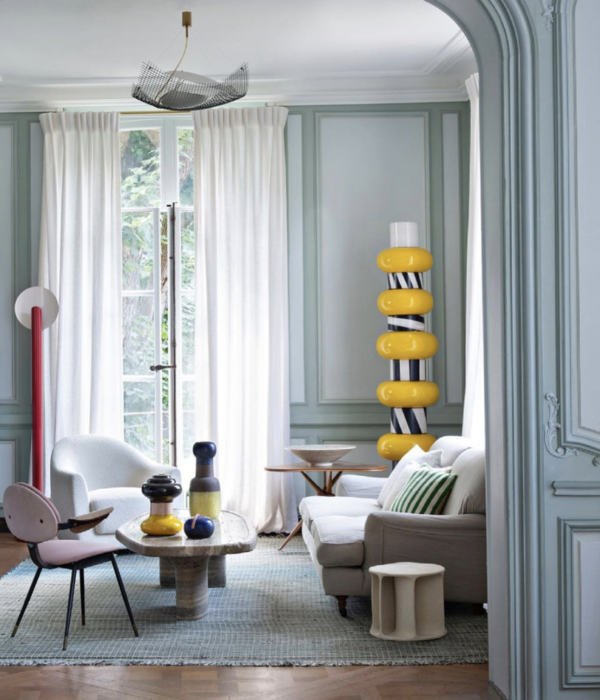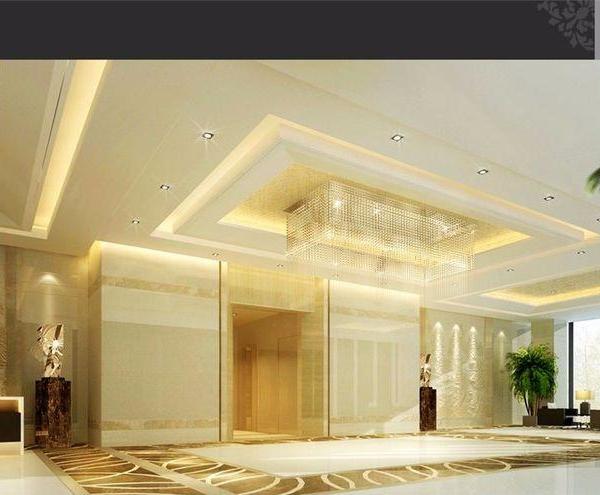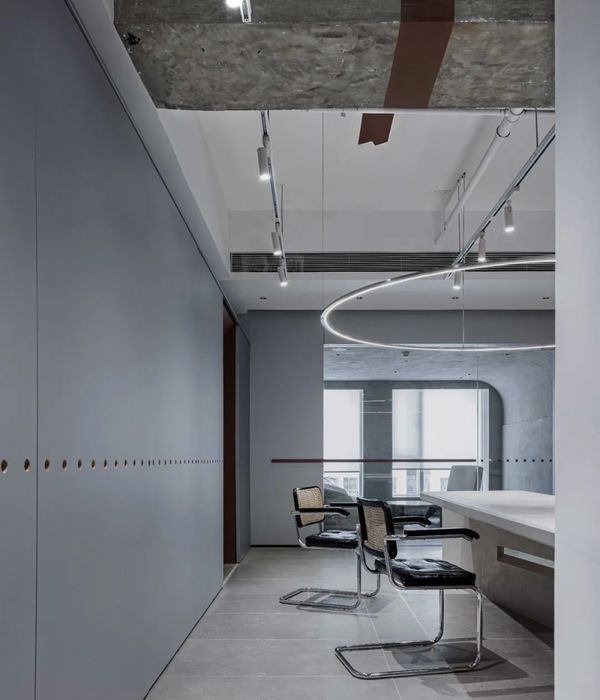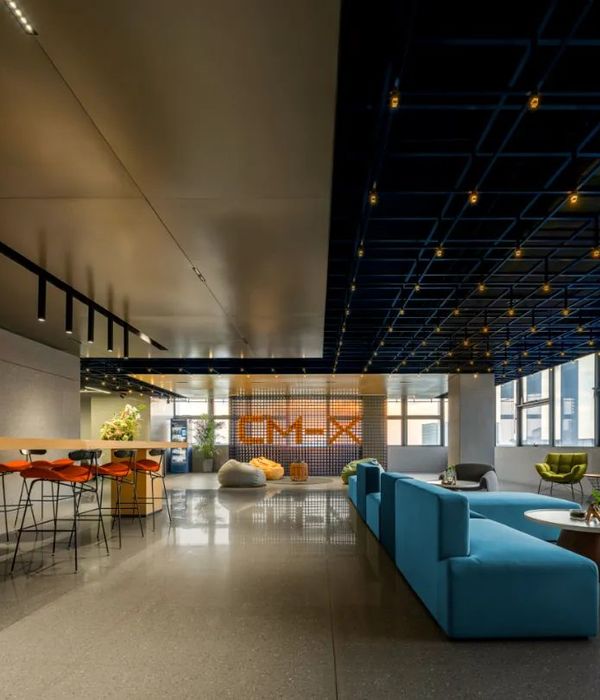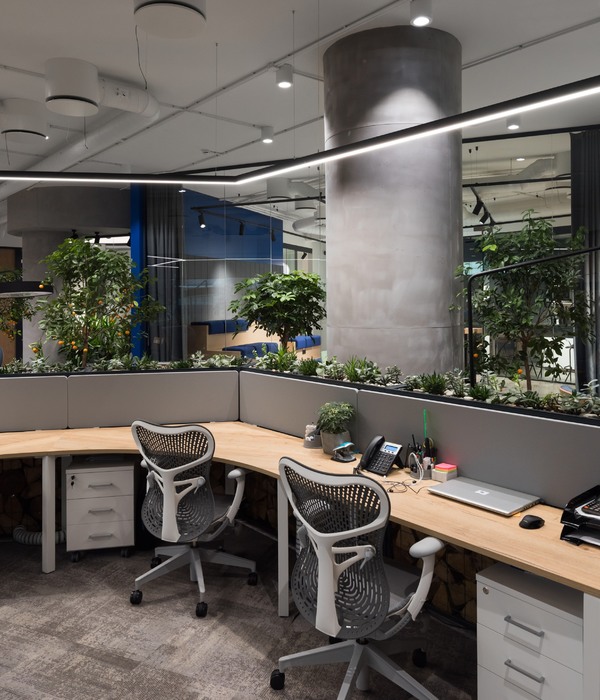Firm: MIKKELSEN Architects
Type: Commercial › Office
YEAR: 2012
SIZE: 25,000 sqft - 100,000 sqft
BUDGET: $10M - 50M
UDBETALING DENMARK, VORDINGBORG
The project for a public administration and office building in Vordingborg is based on the desire to create a dynamic and well-functioning whole, with a clear and understandable structure.
The demand to create the optimal workplace, clarify the public functions, and define a very distinct identity for Udbetaling Denmark, has been the driving force in the development of the building.
The facade expresses via the distinctive outward modules its very own scale. The Bay window elements protect and safeguard the operation of the solar shading fins which are located between an inner and an outer window. At the same time the inside surfaces of the bay serves as a daylight reflector that brings sky light into the building, and contributes to an even distribution of daylight on the floors.
On the exterior the bays appear in a gold bronze anodized surface, which in interaction with the gray / yellow brick facade contributes to the sculptural expression of the facade.
“The jury finds that this proposal meets in the best way ATP’s vision of good workplaces, with clear and transparent structures in a modern office environment, while it at the same time creates, in a talented way, via the architectural concept and building scale, the identity that ATP demands - in a finely detailed building.
{{item.text_origin}}

