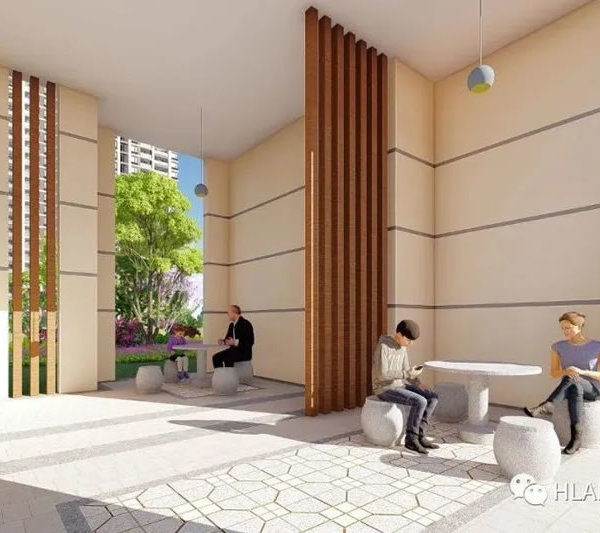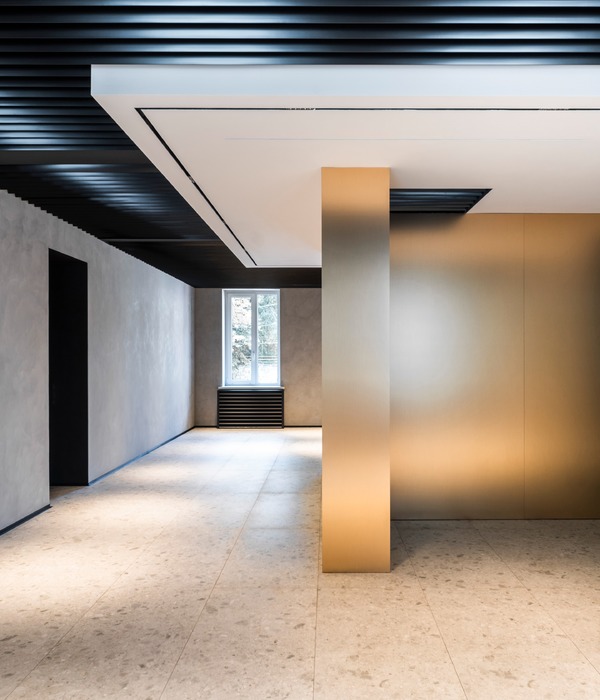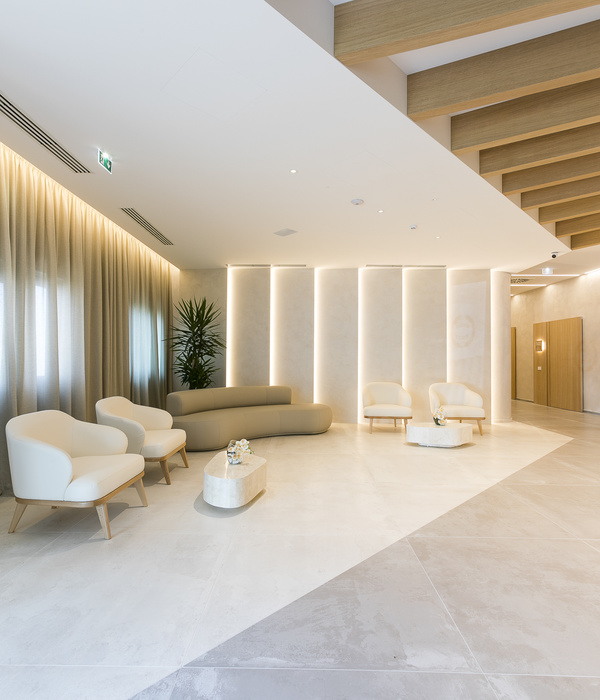The American society for the smithsonian
位置:美国
分类:公共设施
内容:
设计方案
建筑设计:BIG‐Bjarke Ingels Group
图片:32张
项目计划包含三个主要目标:提高和增大对参观者的服务项目和教育;在博物馆和花园之间修建一个明显的入口和通道;换掉老化的、使用寿命终结的机械系统建筑。项目计划的核心是南购物中心总体规划,目的在于复苏传统的史密斯森城堡。城堡开放于1855年,现在是游客咨询中心和学会总部。计划要求修复历史上著名的大礼堂。大礼堂曾经被改造过,有人曾经将大礼堂的地面区域分成了两半,与两层的地下室一起供游客参观。
计划的总体规划包括几个重大项目,有些项目关于基础设施建设,包括渗漏的屋顶、坏掉的机械系统和低效率的能源使用。项目的整体计划使学会内部的博物馆与花园之间的连接状态达到最优,利用了成本节省和空间节省的协同效应,比如共同使用公用设施和中心码头。项目的总体规划也包括扩大对参观者的服务项目。购物中心的新入口面对着非洲艺术国家博物馆和Arthur M. Sackler的画廊,同时增强了Freer艺术画廊和Hirshhorn博物馆及雕塑公园两者之间的可见性。
译者:蝈蝈
The proposal has three primary goals: to improve and expand visitor services and education; to create clear entrances and connections between the museums and gardens; and to replace aging building mechanical systems that have reached the end of their lifespan. The centerpiece of the proposed South Mall Master Plan is the revitalization of the iconic Smithsonian Castle. Opened in 1855, the Castle now serves as a visitor information center and the headquarters of the Institution. The plan calls for a restoration of the historic Great Hall, which has been altered by partitions that cut its floor space almost in half, as well as the addition of a two-level underground space for visitor services.
The proposed master plan combines several major projects, some of which address known infrastructure needs, including leaking roofs, failing mechanical systems and inefficient energy use. Integrated planning for the projects allows the Smithsonian to optimize the connections between the museums and gardens, while taking advantage of cost- and space-saving synergies, such as shared use of utility plants and a central loading dock.The comprehensive plan also includes expanded visitor services; new Mall-facing entrances to the National Museum of African Art and the Arthur M. Sackler Gallery as well as improved visibility and access from the Freer Gallery of Art to the Hirshhorn Museum and Sculpture Garden.
美国史密斯森学会外部效果图
美国史密斯森学会外部夜景效果图
美国史密斯森学会内部效果图
美国史密斯森学会内部局部效果图
美国史密斯森学会内部过道效果图
美国史密斯森学会内部展厅效果图
美国史密斯森学会模型图
美国史密斯森学会平面图
美国史密斯森学会分析图
{{item.text_origin}}












