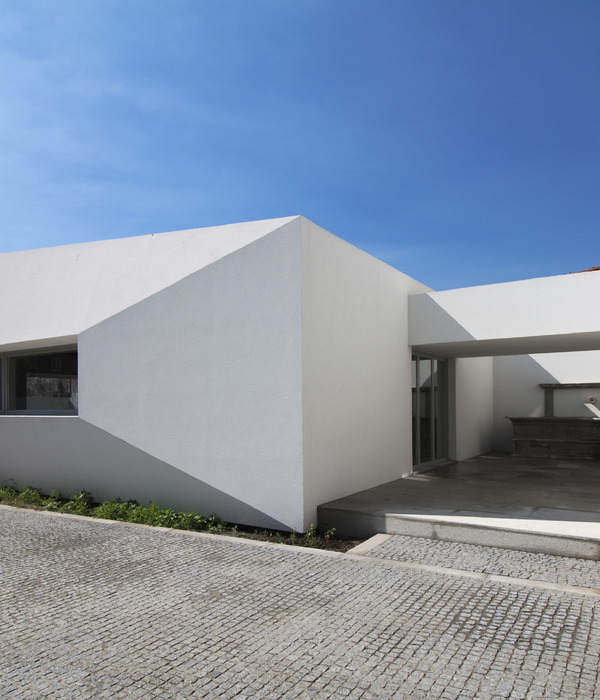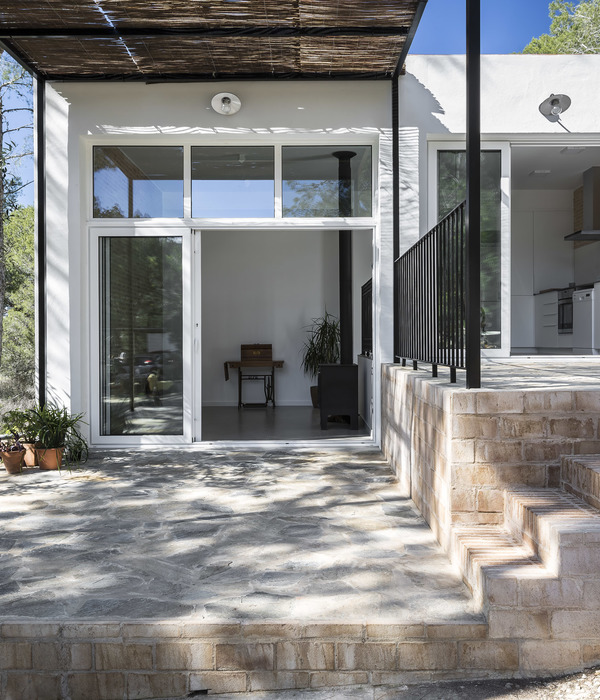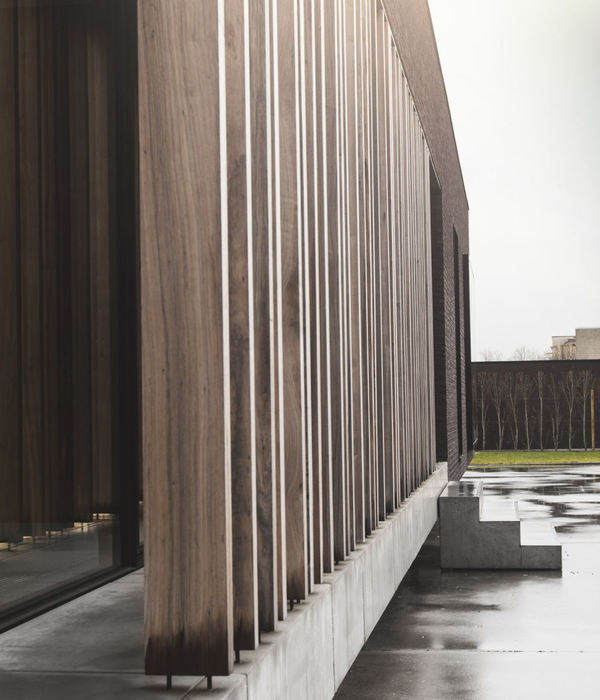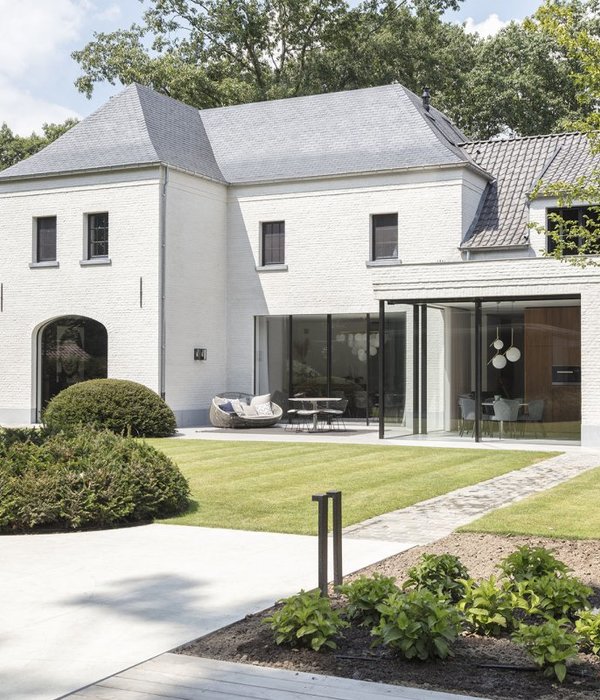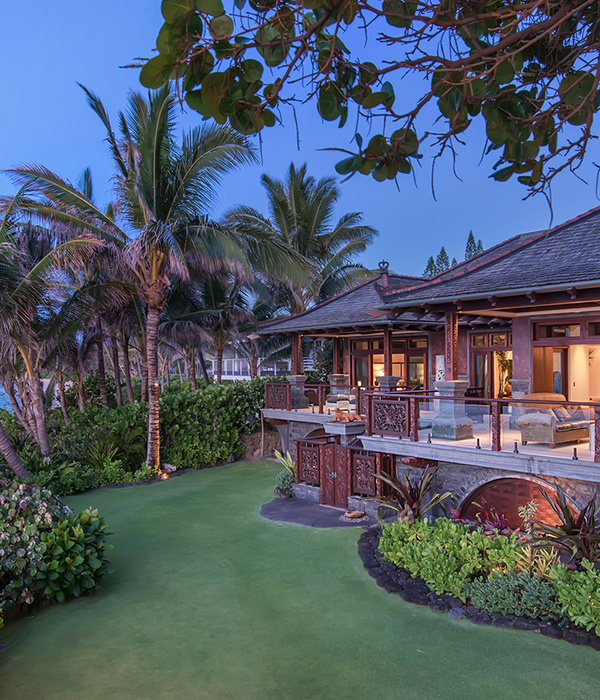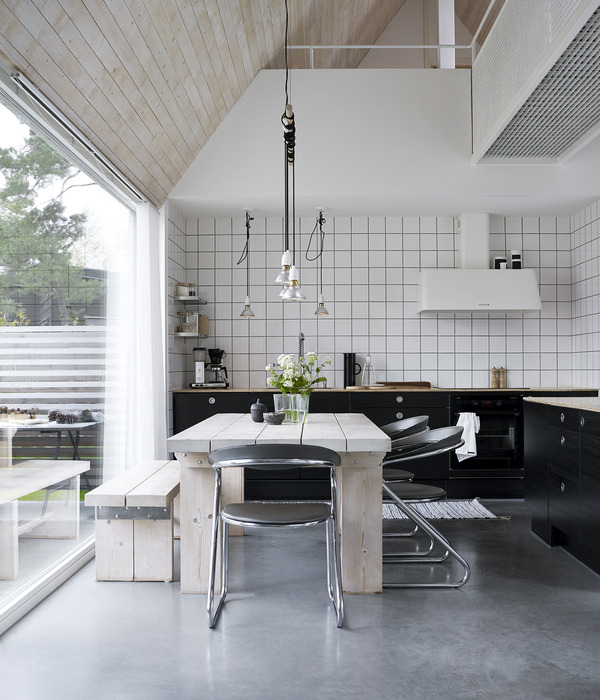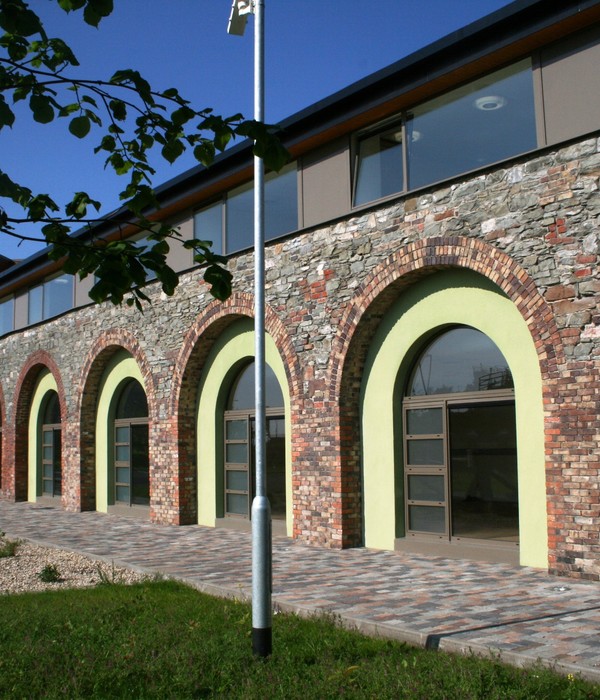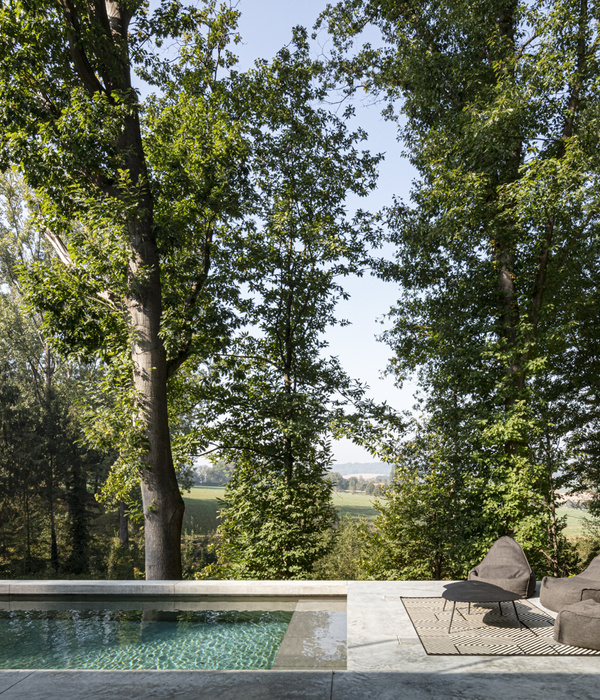Architects:Robert Gurney Architect
Area :7284 ft²
Year :2021
Photographs :Anice Hoachlander
Manufacturers : C.R. Laurence, Dornbracht, Western Window Systems, Blanco, Clopay, Eurofase, Fantini, Miele, Nakamoto Forestry North America, Poliform, American Fiber Cement, FSB, Halliday Baillie, Julien, Mockett, Pivot Door Company, noorthC.R. Laurence
Structural Engineering :United Structural Engineers
Landscape Architects :Campion Hruby Landscape Architects
Main Contractor :Potomac Valley Builders
Principal : Robert M. Gurney, FAIA
Project Architect : Nicole L. de Jong, AIA
Av And Lighting : Gramophone
City : Falls Church
Country : United States
Lake Barcroft is a 135-acre lake located in Falls Church, Virginia. The community comprises approximately 1,040 homes with 225 houses that share lakefront property. The houses in the community were constructed in 1949, and most employ a ranch-style or split-level vernacular. While the lake is located a mere ten miles from the US Capitol, the lakefront community enjoys a psychological reprieve from the urban core of Washington, DC. The steeply sloping, wooded lot where this new house is constructed, was one of the few remaining vacant waterfront lots at Lake Barcroft.
Woven into the hillside, the house is designed in service to the landscape. Protection of mature trees in combination with strict environmental laws and Resource Protection Area setback requirements guided the siting of the house. In deference to the ranch houses that surround it, the entry-level is almost a full story below the road, allowing the house to have a low, horizontal presence as viewed from the street.
The house departs from the “sea of sameness”, incorporating a large glass entry space and modern and durable exterior materials. These include FSC Mahogany siding, Shou Sugi Ban Siding, concrete, weathering steel, Terne-coated stainless steel, and Fiber Cement Panels. These materials are selected to work within the woodland context.
The house becomes a stage for the theatre of nature, fostering an emotional connection to the inherently beautiful lake environment. The presence of the lake is immediately consumed upon entering and is choreographed while descending an open staircase to the double-height main living level. Except for one second-floor bedroom, all the spaces actively incorporate substantial lake views. Interior spaces are polished and restrained, tranquil and intricate. Wood walls, stone, and concrete extend seamlessly to the interior, further enhancing the relationship between the inside and outside.
Flooring materials, including integrally colored, polished concrete are chosen for their durability, easily accommodating the transition from lakefront activities. Large lift and slide apertures provide direct access from most of the spaces.
Connectivity to the lake is reinforced as one transitions out from the main living level to an exterior terrace, down to a lawn panel, and to the lake via wide lawn steps. An open tower, cantilevered above a concrete wall provides a contemplative vantage point and unobstructed lake views intended to simulate a treehouse.
This project is focused on providing “an experience for the consumer”. The house is designed with respect to the neighborhood while embracing the lake.
▼项目更多图片
{{item.text_origin}}


