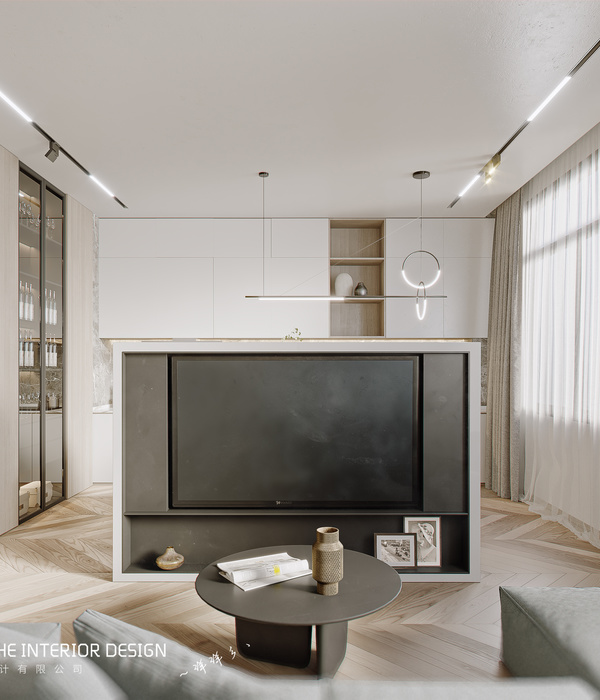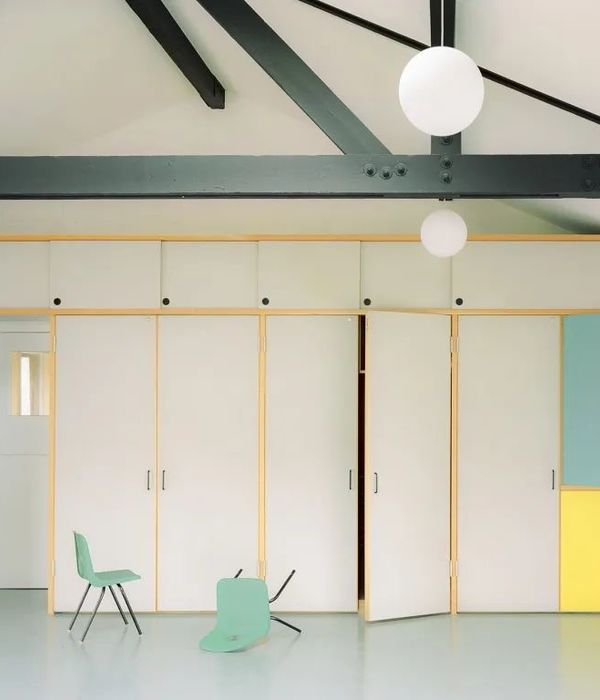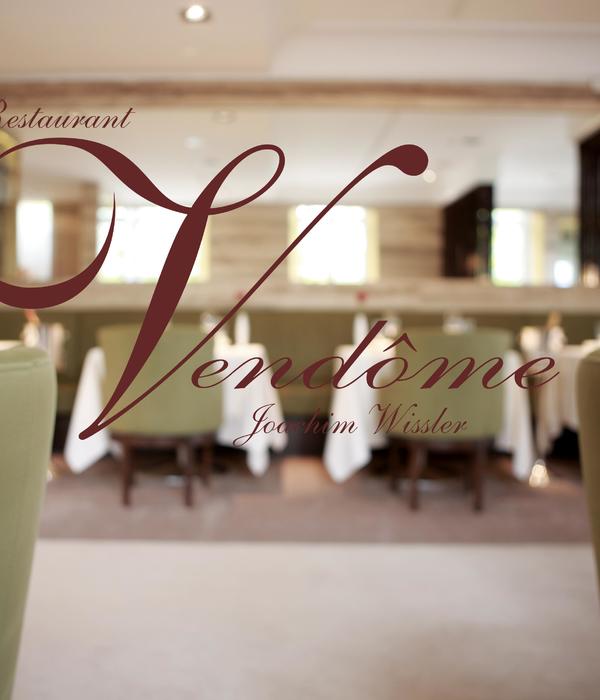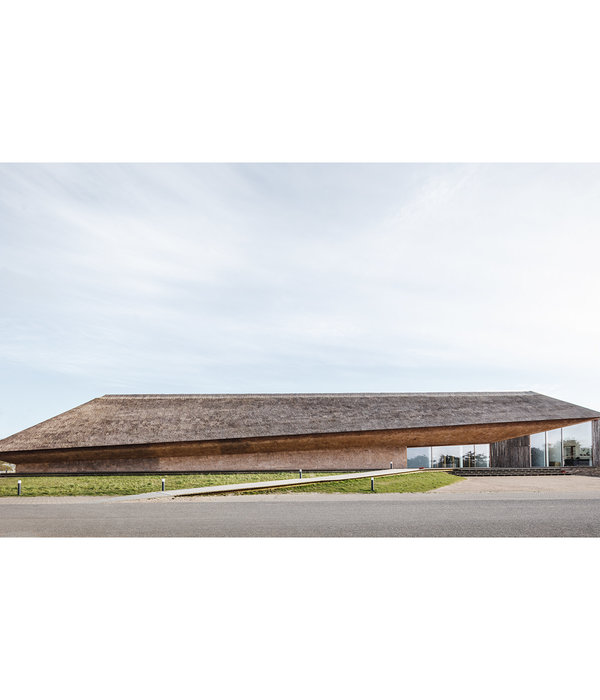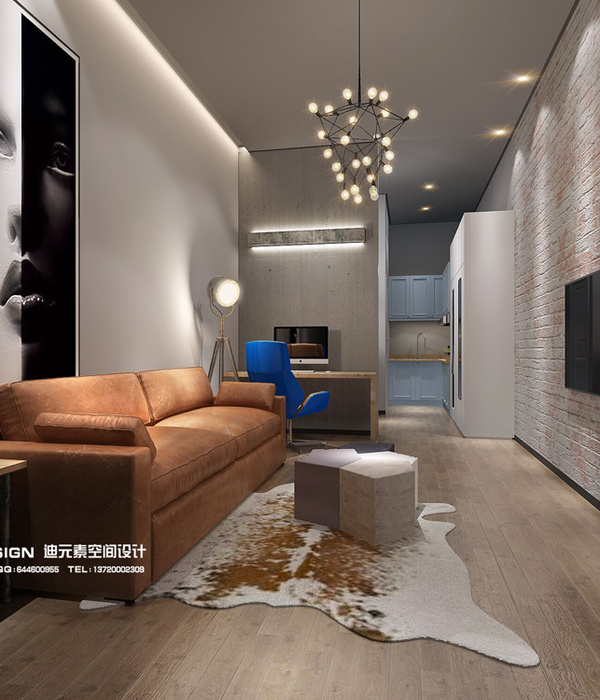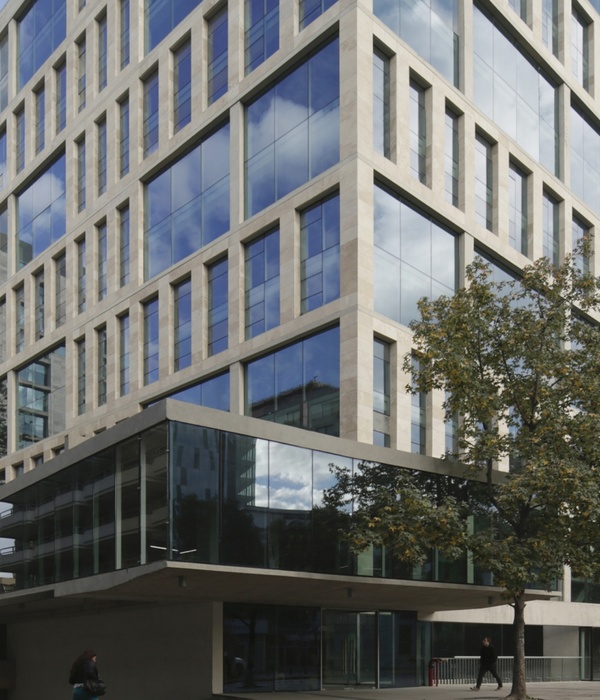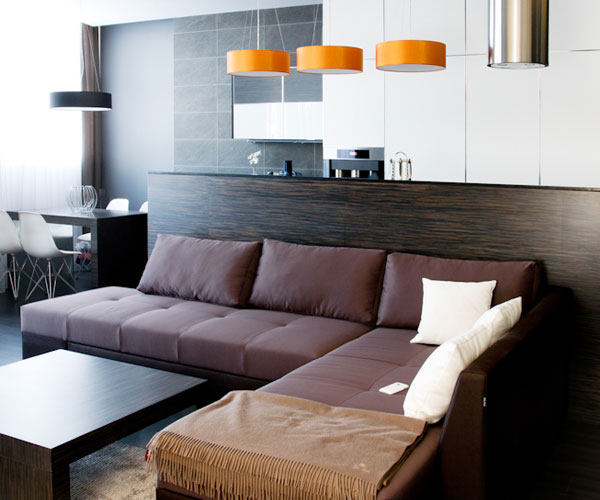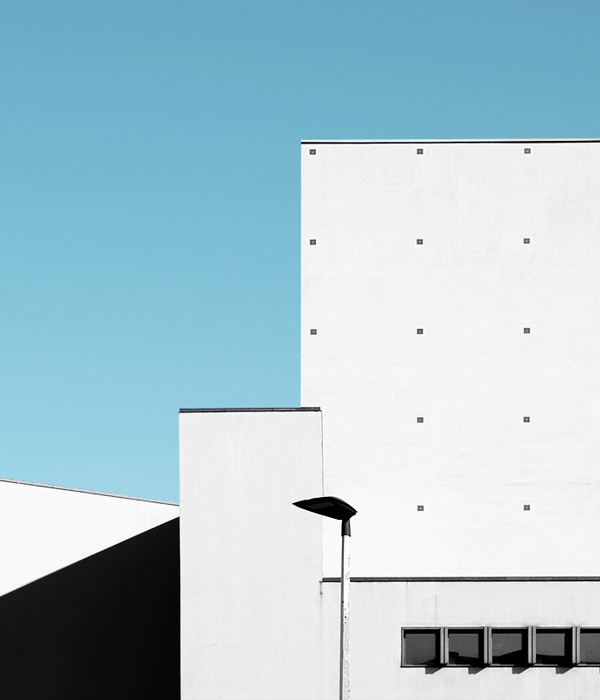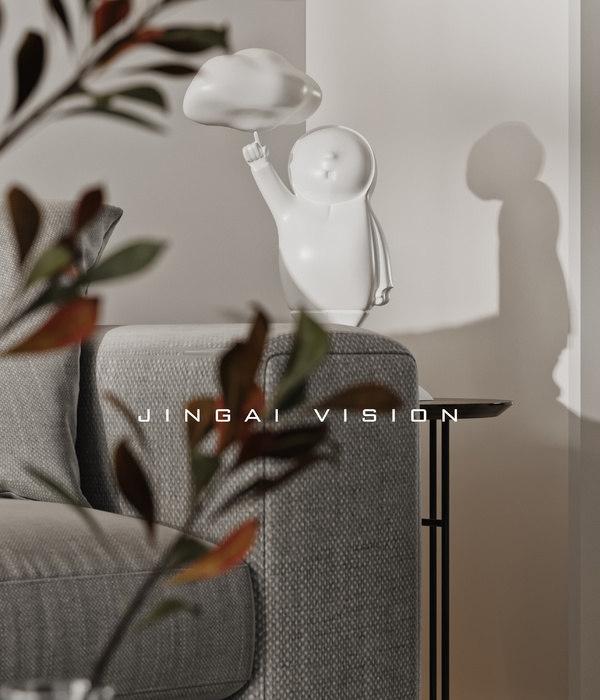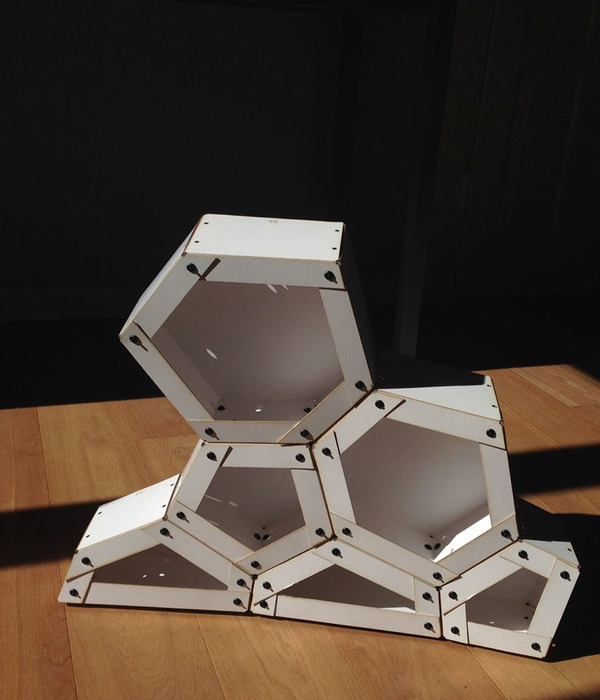Situated on the edge of a forest, residence FSD is shaped on its inclined terrain.
The steep slope perpendicular to the residence results in a one level concrete volume being visible from the street towards the north-east whereas a full two layers opens up towards the open landscape in the south-west. The street follows a more gentle slope. The primary entrance & a small car space on the right side of the front façade is on the highest point of the terrain. Going down the road, a secondary path becomes accessible for cars on the -1 level. Passing a wooden façade beneath the concrete mass, the path ends in the garages.
All the day functions reside on the upper level, where the view on the landscape is at its best. A kitchen & dining room near the primary entrance share the same space with a living room and a partially separated private office. The master bedroom, dressing & bathroom are on the east of the building. A small patio floods light into the master bath room. Towards the sunny side generous terraces form the outside space. A central wide stairs connects the two levels. All measures are taken to foresee an elevator later on. In case mobility becomes an issue, the parents can primarily live on one level.
All night functions, a garage & various storages are on the level below. In the center a multipurpose room flanks the pool facilities close by the pool. Along a closed off night hall, three bedrooms & two bathrooms can be accessed. A larger terrace including the pool itself slides from underneath the terrace above. By moving the pool forward, it reaches more sunlight and also becomes more visible from the upper level.
Both levels are closed off from the street as well as the neighbors and completely open up towards the south-west lower landscape. Concrete canopies, carrying the terraces, shelter all bedrooms for a more intimate setting, but also block the sun. The living areas receive all the light possible. In the summer the sunlight is partially blocked from the trees. In the winter, the bare trees allow a maximum of sunlight to enter the house, causing free heating.
The house is imbedded in the inclined terrain. Covering part of the building allows a certain elegance towards the plank textured concrete mass on the street side. A strong definition of outside space being a part of the architecture creates a clear boundary in between forest & building. The forest remains as a were, touching the house.
The swimming pool was partially reduced in depth, allowing an old tree stay where it is.
{{item.text_origin}}

