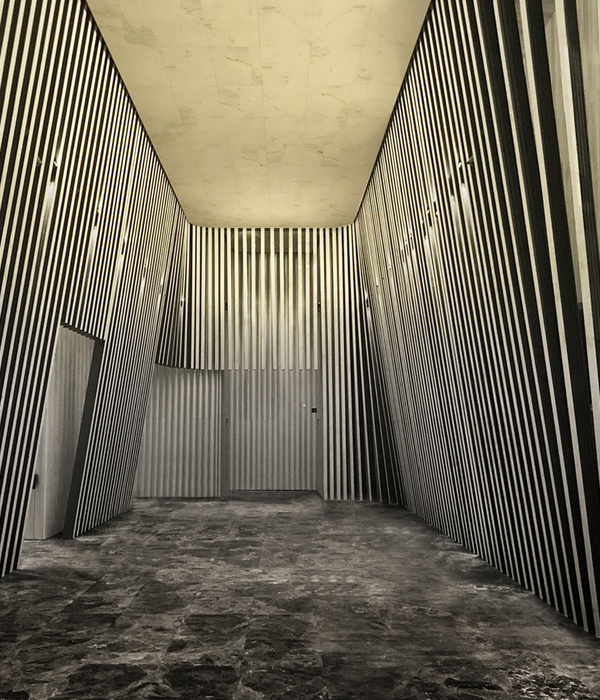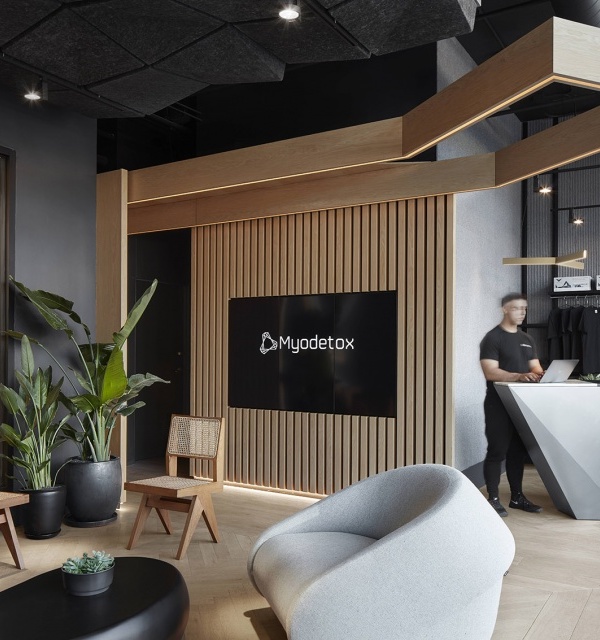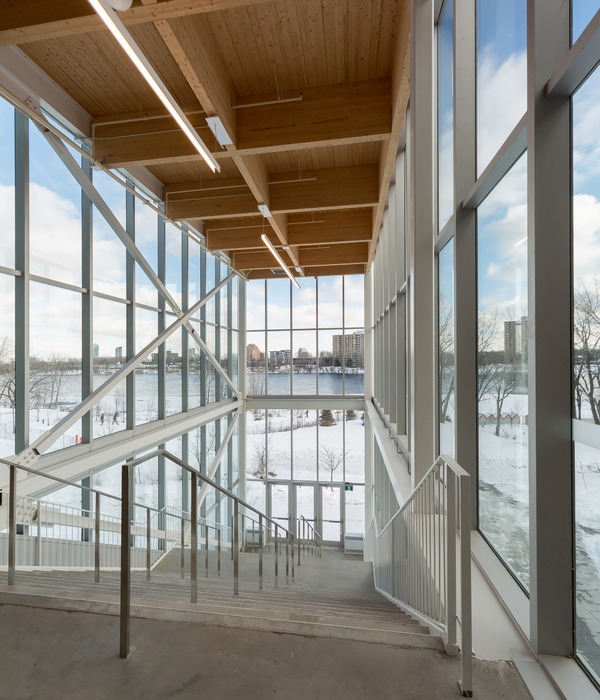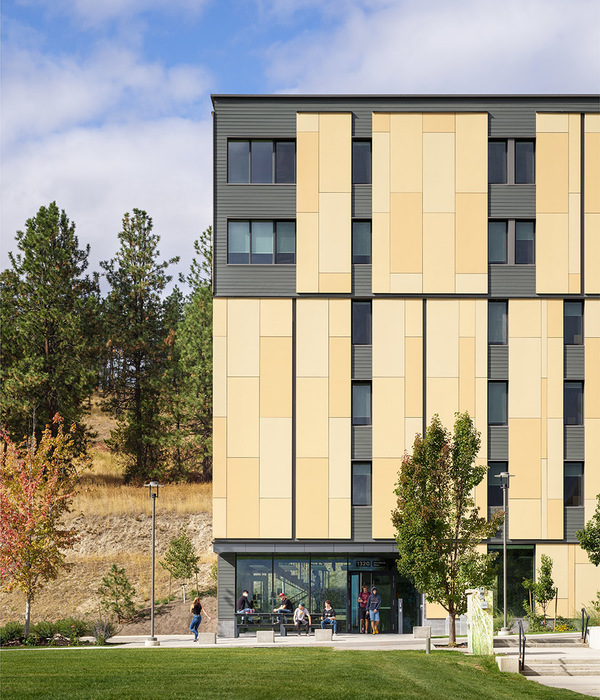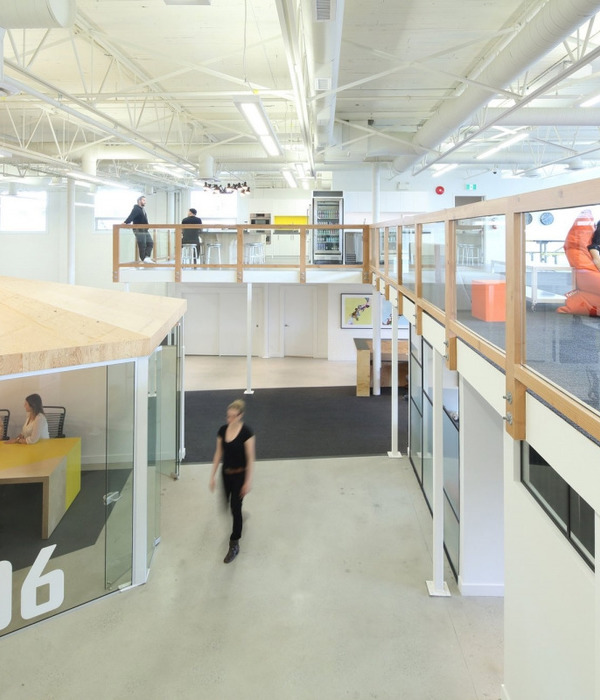台北市大众捷运系统发展至今约20年。作为地下型系统,大多数的车站设计就如同世界上许多城市,是以火柴盒般,冒出地面的出入口连接位於地下,与外部环境毫无关系的车站。随著台北市捷运路网的扩张和都会运输需求的成长,台北市政府捷运局提出了一条串联了城市中许多热门区域的路网延伸计画,而本案大安森林公园车站,即包含於路网延伸计画中。而正因其座落於台北市最大的都会绿地,创造了提出新形态车站的绝佳机会。
It has been 20 years since the Metro system first established in Taiwan’s capital city, Taipei. As an underground system, the entrance to the station normally appears like a matchbox on the street like cities worldwide, without any opportunity to interact with its environment. When the extension plan revealed, an ambitious new line, which needles the city’s hot attractions carried out by the city’s public transport bureau. A proposed station site in the city’s biggest green space, the Daan Forest Park, creates a great opportunity to introduce a new idea for Metro station design.
▽北侧眺望大安森林公园及车站,Aerial from north
▽ 东北侧视角,che台北市区最大的都会绿地,Aerial from north east
设计团队於竞赛中所提出的方案完全超出了评审们的预期,不甘於一般的火柴盒设计,团队的提案是希望能创造出名符其实的,一座公园中的车站。团队建议让车站向公园借地,并以下凹庭园整合车站与公园的大胆方案。经过了无数的跨部门协调及沟通,方案最终得到市政府的认可,也得到了实现的机会。方案目标是将被动的捷运车站转化為活力十足的城市枢纽,把人、空气、绿意及环境连结起来,并进一步达到促进都市流动的目的。由於车站被崁入公园,公园的北侧如同新增了一个大门,让原本属於相对冷清的北侧街道因此活跃起来,也让公园变得更容易让市民接近并利用车站,进而成為四通八达的转运点。
在这个案例中,设计团队展现了创新和环保的设计理念,成功地将公园和车站融为一体,提升了城市空间的利用效率,也使得市民的生活更加便利。这是对绿色城市理念的很好实践,符合我国推动绿色发展、建设美丽中国的战略方向。
The scheme proposed by the design team during the competition was totally out of the juries’ imagination. Unlike the matchbox design, it is literally a station in the park, which breaks the boundary between station and Daan Forest Park. But enormous debates across departments within the city government comes after. In the long run, the conclusion was made by the mayor so the radical idea was able to live up. The proposal aims to transform the metro station from a passive transport service into a vibrant city hub, which connects people, environment and at the same time stimulates porosity. The tactic of embedding the station into the park has also created a gate in the North, which used to be a low active section. The park is therefore getting more accessible and the station has become a jolly linkage, leading citizens to multiple destinations and activities.
▽ 下凹式的庭院整合了车站和公园,a station in the park
▽ 车站激活了北侧街道和公园,the station reactivate the street and create a vibrant city hub
经由下凹庭园处理出的坡地及广场以和缓的坡道串起,让市民於漫游车站与公园之际能与自然互动。地景与建筑的开口经过仔细推敲,确认向外掀起的拱形开口能将光线引导进车站,并保持视线畅通。当夏季来临,阳光大厅的门扇开啟让微风吹入车站,冬季的暖阳也可穿过弧形玻璃帷幕墙洒进室内。冒出地面,用以运输旅客进出车站的两座光塔成為主要道路上的地标,创造森林公园北侧的门户意象。设计团队期盼这座森林公园裡的车站能让来访公园成為一种连续性的环境体验,也冀望藉由这样的森林转运,让每位旅客都能带著好心情钻进城市裡各个角落。
The station tries to fit in the park and melt in the landform. A semi-circular sunken, stepping down to the platform level extends the landscape into underground. It opens up the dark tubular station to sunlight and fresh air. With the arrangement of elevation control, layers of plaza, corridor and meeting places were created and the surrounding plantation can effectively absorb the noise from people’s activities. While travelers alight at the station, they will be driven by their biological instinct, seeking sunlight and breeze to lead their way to the park. The transition between inside and outside brings the joy of nature and ultimately, turning the daily commute into a wonderful journey.
▽ 坡地连接广场的公园过渡自然,the station melt in the land form
▽ 室外下沉空间内的景观经过精心设计,well designed water feature in the external area
▽ 车站入口,entrance
▽ 立面上凸起的玻璃窗格保证室内空气流通,ventilation facade
▽ 拱形的玻璃大厅将阳光引导至室内,glazing façade opens up the dark tubular station to sunlight
▽ 室内空间沐浴在阳光之下,在夏季,门扇可开启让微风吹入,travellers enjoy the sunlight and breeze in the station hall
▽ 在夜晚,车站大厅也成了人们的聚集地
station hall at night
▽ 车站内部空间,tubular station
▽ 一层平面,ground floor
▽ 负一层平面,-1 level
▽ 负二层平面,-2 level
▽ 纵向剖面,short section
▽ 横向剖面,long section
▽ 建筑细部构造,details
Project Tittle: 台北捷运信义线大安森林公园站
Client: 台北市政府捷运工程局
Program: 捷运车站
Location: 台北市, 台湾
Design: 2003Completion: 2013
DesignTeam:张哲夫建筑师事务所+中兴工程顾问股份有限公司
ProjectTeam:洪一鹤,童恒松,林新兴,黄伟耀,杨沛辰,王中胤,郑如庭,方仁育
Size: 19525.73 ft2
Photographs: 张哲夫建筑师事务所,台北市政府捷运工程局,蔡岳伦
Structural Engineer: 中兴工程顾问股份有限公司
M&E Consultant: 中兴工程顾问股份有限公司
Landscape Architect: SWA Group+中兴工程顾问股份有限公司
Lighting: 月河灯光设计有限公司
Project Tittle: Taipei MRT Daan Park Station
Client: Department of Rapid Transit Systems, Taipei City Government
Program: Metro Station
Location: Taipei City, Taiwan
Design: 2003Completion: 2013
Design Team: Che Fu Chang Architects + Sinotech Engineering Consultant Inc.
Project Team: Yi He Hong, Heng Song Tong, Sin Sing Lin, Jackson Huang, Pei Chen Yang, Chung Yin Wang, Ju Ting Cheng, Ren Yu Fang
Size: 19525.73 ft2
Photographs: Che Fu Chang Architects, Department of Rapid Transit Systems, Taipei City Government, Yueh Lun Tsai
Structural Engineer: Sinotech Engineering Consultant Inc.
M&E Consultant: Sinotech Engineering Consultant Inc.
Landscape Architect: SWA Group+ Sinotech Engineering Consultant Inc.
Lighting: CMA Lighting Design
{{item.text_origin}}



