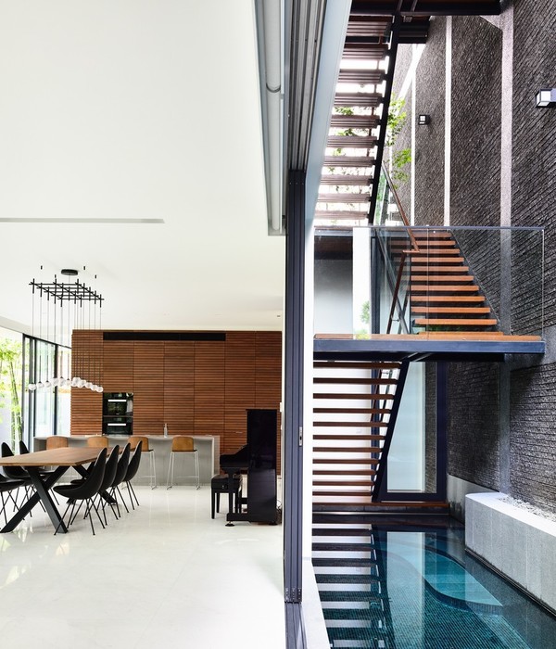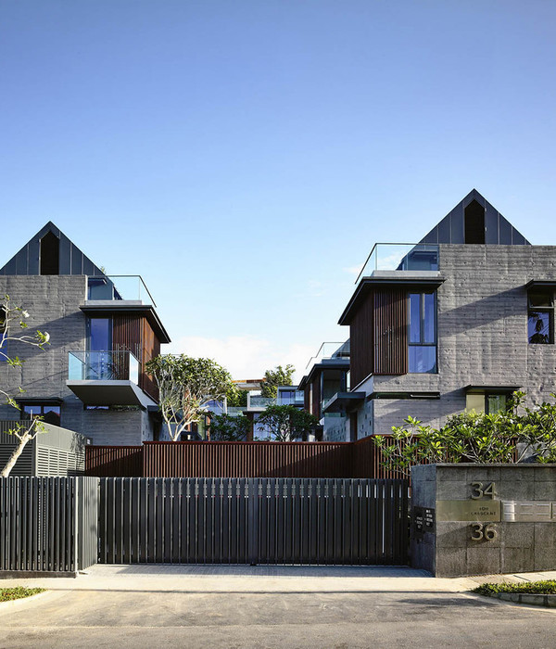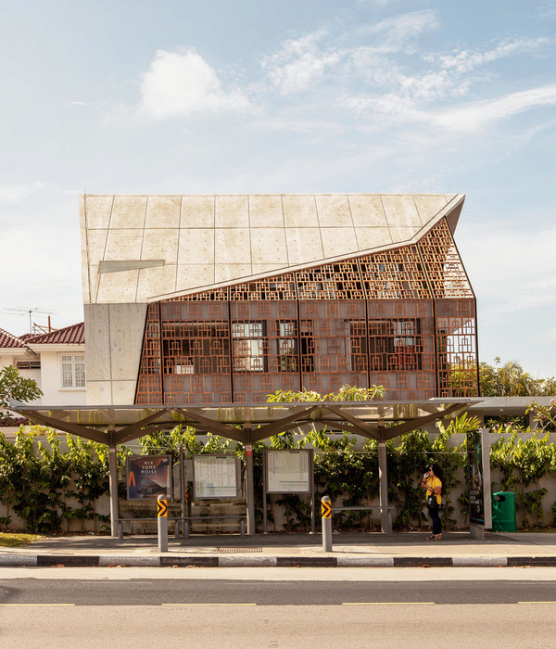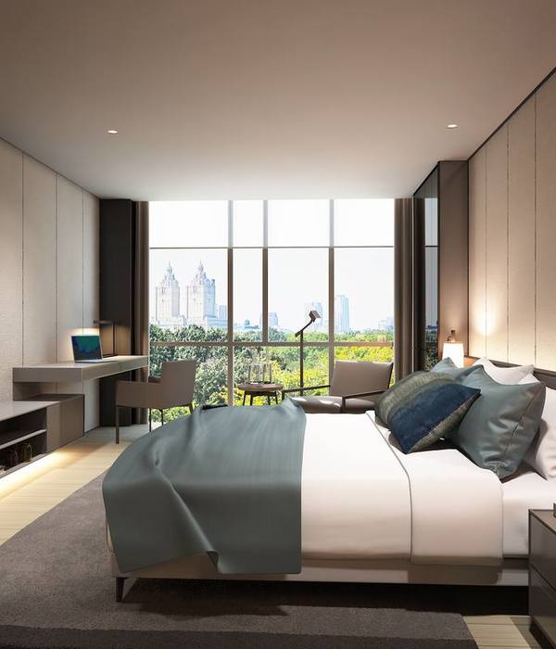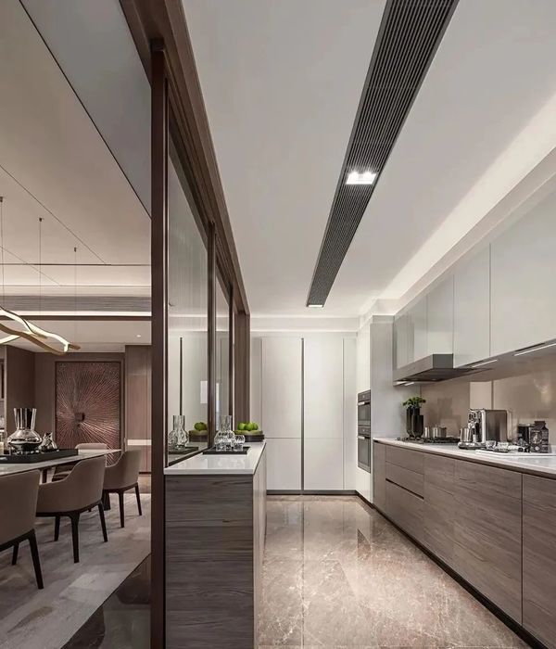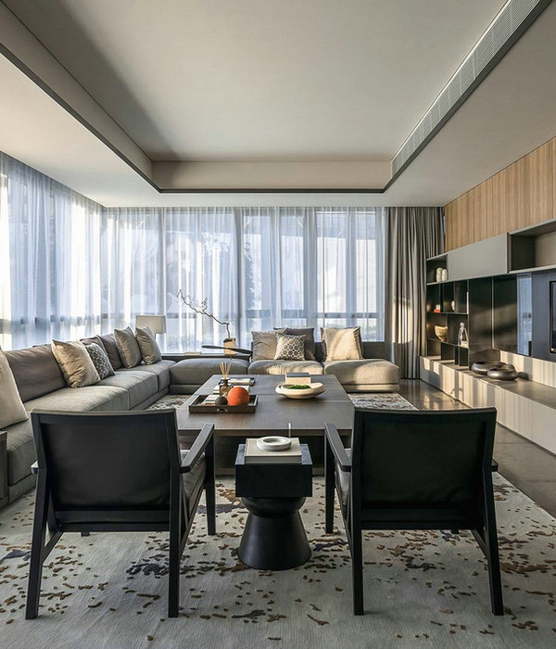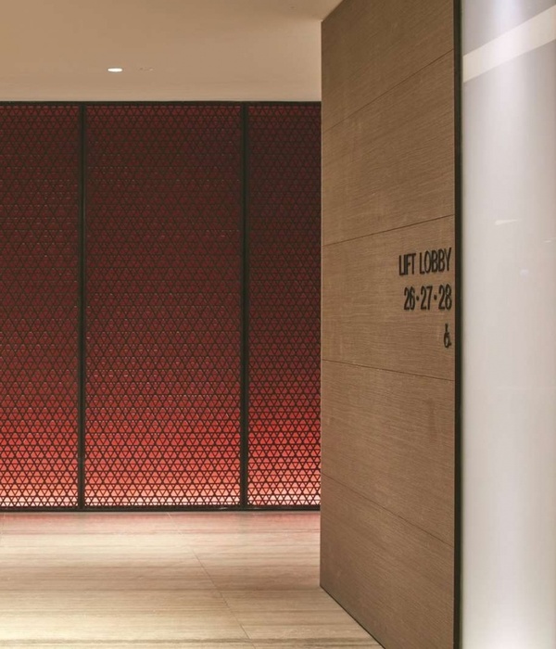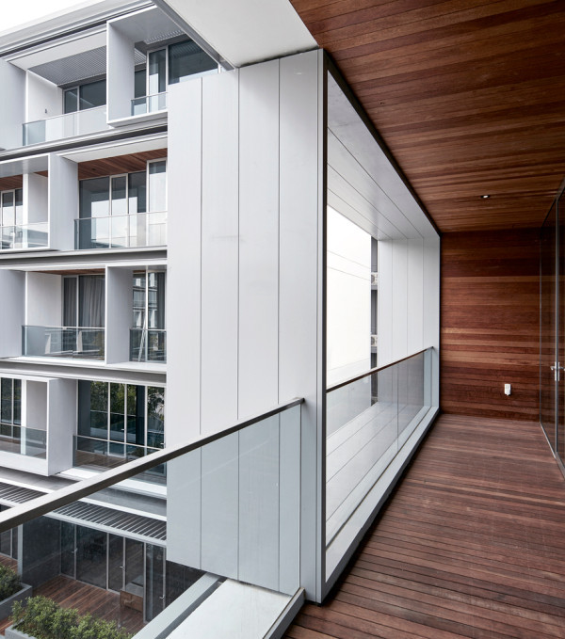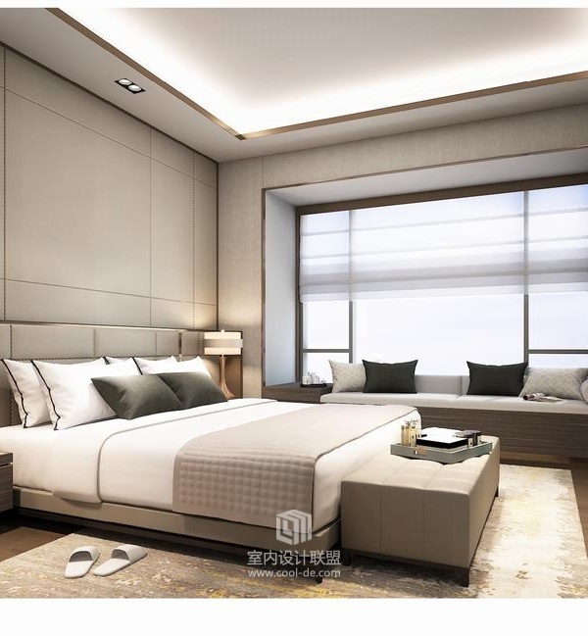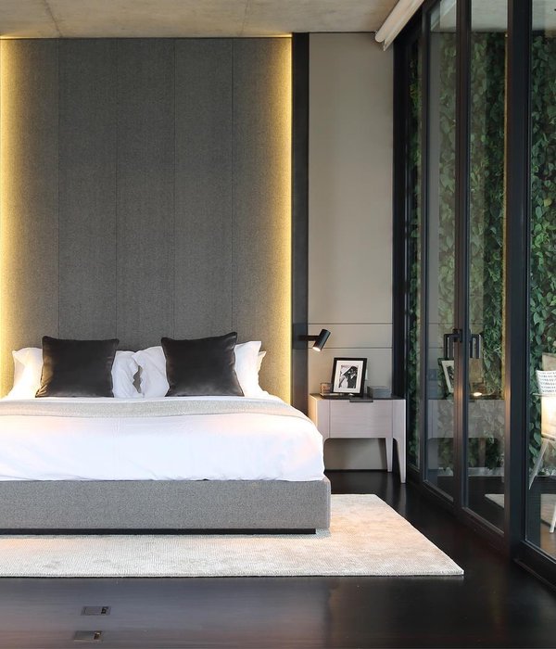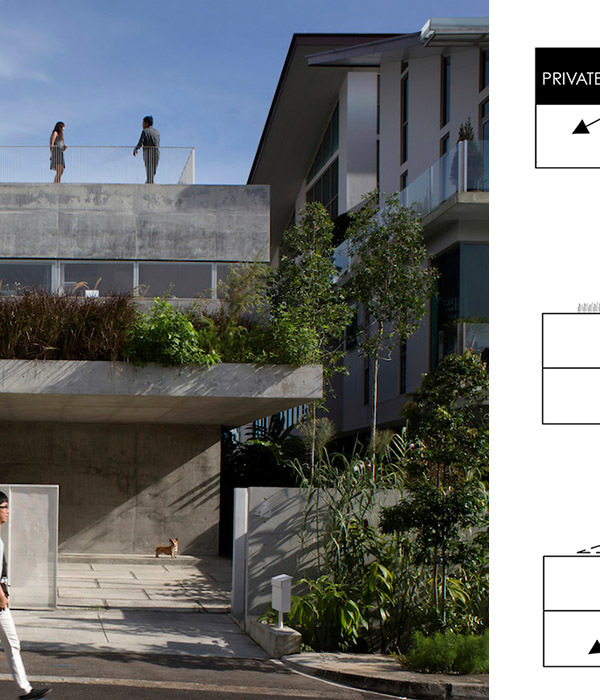Wilderness at heart. Wilderness at home.
Step straight off the veranda and stroll amongst towering trees. Or take a window seat, and feel suspended in the Tamar Valley views. Darkwood is simple for the most part, but clever when it matters. It’s not detached from its surroundings, but part of it. The house steps down the steep hill to closely match the ground line, allowing it to stay connected to nature. And what remarkable nature it is, with views over the river, through the trees, and to the beaches and bays beyond.
Clever, not posh
Our clients, Matt and Eloise wanted a home with a small, sustainable footprint and smart use of space. We collaborated closely with Matt, who built Darkwood himself. From raw plate steel kitchen bench and splashbacks to durable flooring, nothing is too fussy.
Back to nature
Our response was relatively low tech, stripped back and simple. We prioritised the natural surrounds, natural light and hard-wearing natural materials to fit the brief. A folded, sculptural roof lets light flood the living area. Built-in furniture fits the small footprint, with deep windows allowing you to sit, relax and feel part of the view.
We positioned Darkwood to make the most of its breathtaking surrounds. Bedrooms, dining and living rooms look out over northeasterly and southeasterly river views. Then the site itself is protected from the prevailing winds, with an internal courtyard offering sheltered outdoor space too. Amidst Aussie native splendour, a monolithic concrete fireplace nods to Matt and Eloise’s love for Japan, with the concrete poured by Matt himself.
With a steep site like this, many would be tempted to design a box cantilevered off a hill. But we’re proud of how Darkwood’s stepped design makes the most of the view, yet still feels connected to the nature around it. It brings the feeling of outdoors indoors. And there’s no balustrade blocking the view, either.
{{item.text_origin}}


