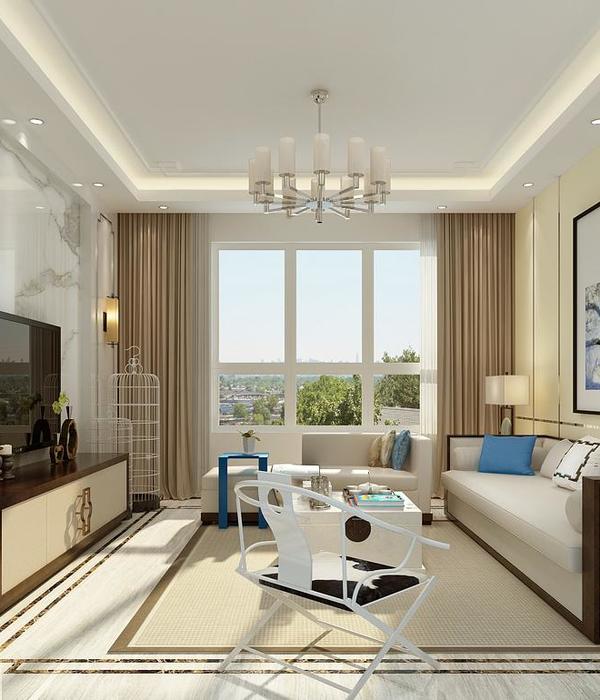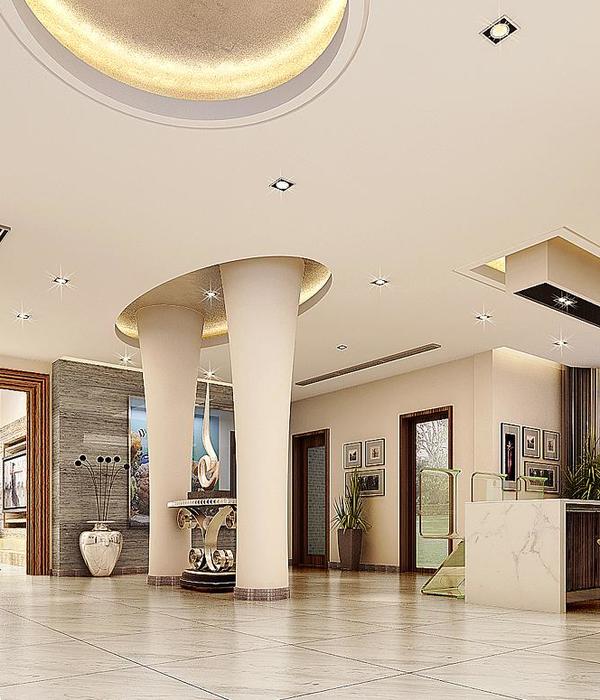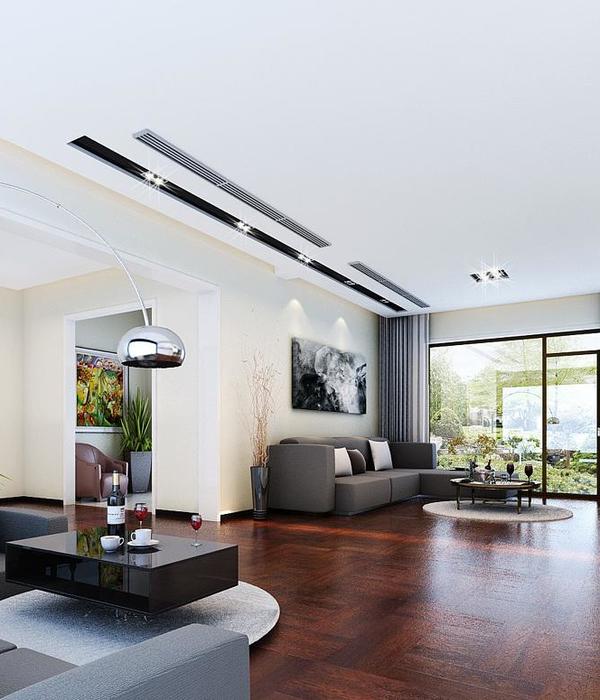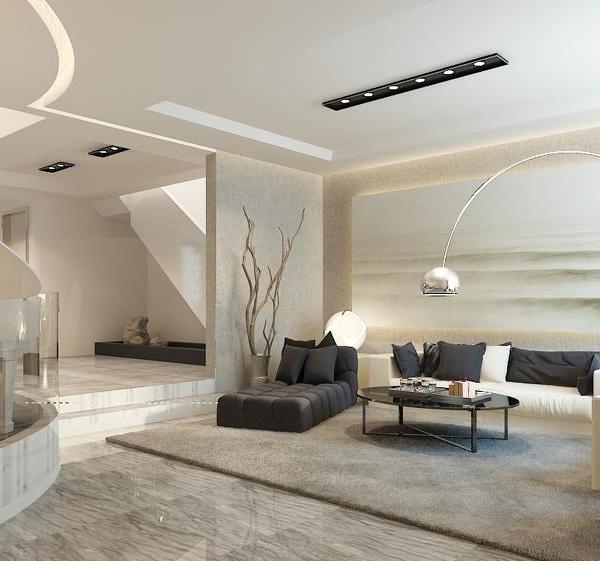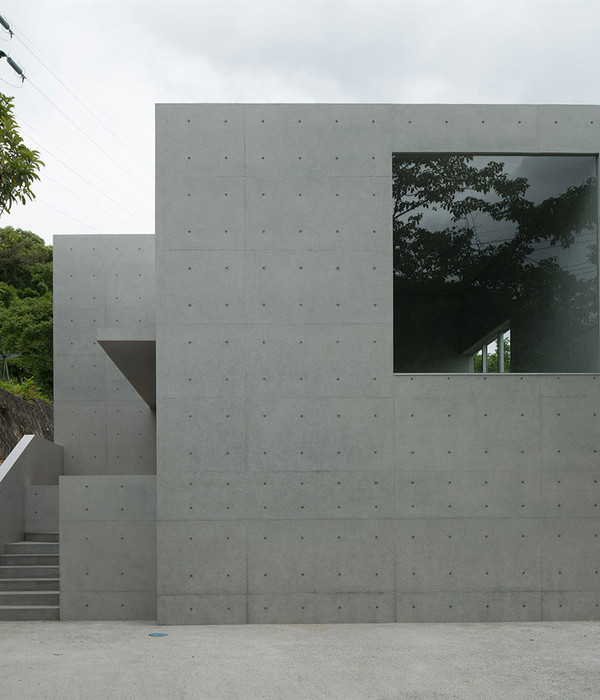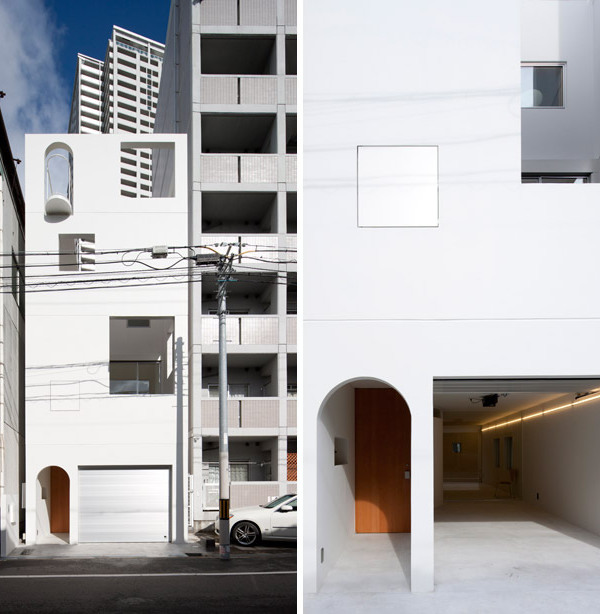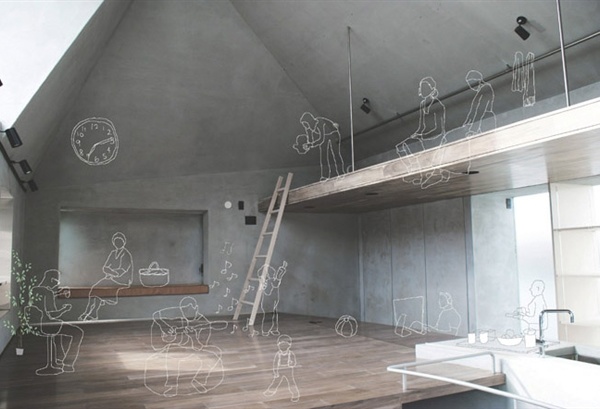Singapore new moon dwellings
设计方:Hyla Architects
位置:新加坡
分类:居住建筑
内容:实景照片
图片:30张
摄影师:Derek Swalwell
在大多数的住宅开发中,生活空间都面对着中央的公共区域。这就使私人空间和公共空间之间的差别不太明显了,这也导致了居住者的隐私没有得到很好的保护。在这个项目的设计中,我们力图正确的定义公共空间和私人空间,并将两者清晰的划分开来。这个群聚的房屋住宅的开发包括了十套半独立式的住宅,这十套住宅围绕着入口中庭设置,这个中庭是主要的公共共享空间。中庭被三个串联起来的游泳池主导着,这三个游泳池分别供成年人、孩子和幼童使用,游泳池边种植了三棵赤素馨花树。
围绕着水景的就是各个单元的入口,每个入口都拥有一个私有的庭院和一堵穿孔花岗岩墙。私有的封闭庭院和入口大厅是公共空间和私人空间之间的过渡区域。生活区域面对着外部的周界,在这里它们拥有自己的私人花园。在第二层,低级的主卧面对着中部的空间,但我们用一个木屏幕保护着空间的隐私。毗邻着它的是一个阳台,阳台后来变成了公共的平台,通过这个平台,居住者们可以将游泳池区域和其他的单元连接起来。
译者:蝈蝈
In most typical residential developments the living spaces face central communal areas. This blurs the distinction between private and public spaces and results in a loss of privacy for the residents. In this design, we have sought to properly define the public and private spaces and make a clear separation between them.
This cluster housing residential development consists of 10 units of semi-detached houses arranged around an entrance court forming the main public communal space. The court is dominated by 3 cascading swimming pools (adult, child and toddler) with 3 frangipani trees growing out of the water.
Around this water feature are the entrances to the units, each with their own private courtyard with a perforated granite wall. The private enclosed courtyard and the entrance foyer act as a transition zone between the public space and the private space.The living areas face the external perimeter where they have their own private garden. On the second level, the junior master faces the central space but is kept private with a timber screen. Adjoining it is a balcony which then becomes the public platform by which the resident can relate to the pool area and the other units.
新加坡新月住宅群外部实景图
新加坡新月住宅群外部局部实景图
新加坡新月住宅群外部夜景实景图
新加坡新月住宅群内部实景图
新加坡新月住宅群内部浴室实景图
新加坡新月住宅群内部局部实景图
新加坡新月住宅群平面图
新加坡新月住宅群立面图
{{item.text_origin}}




