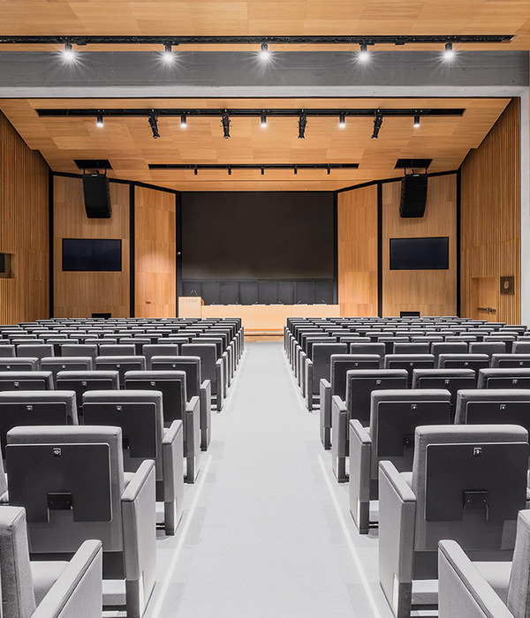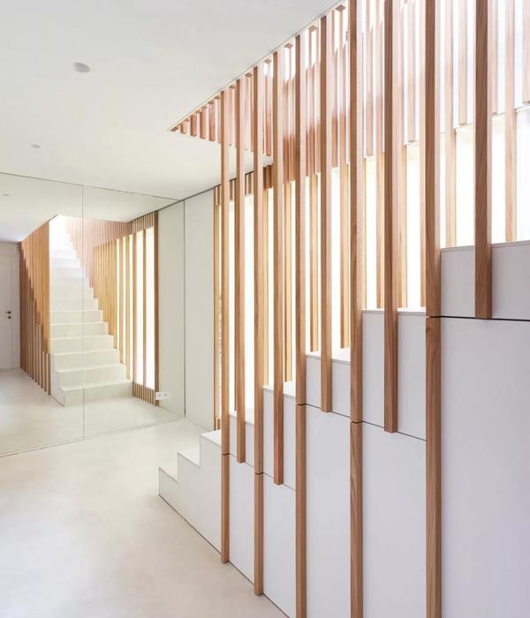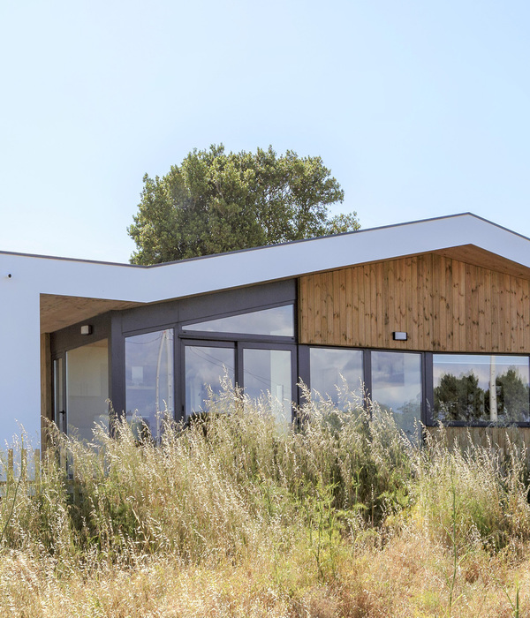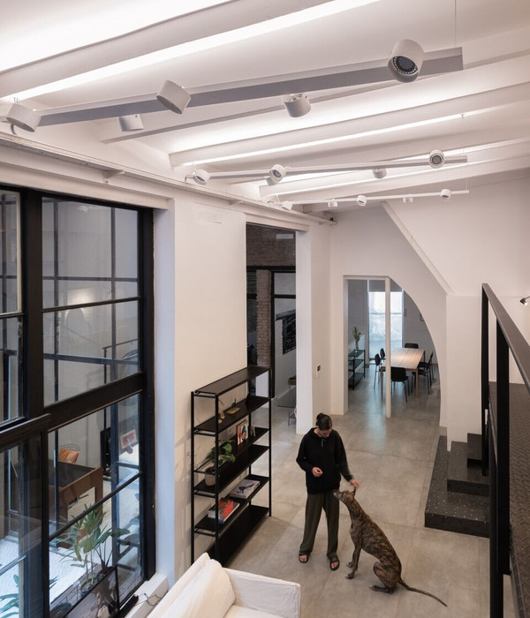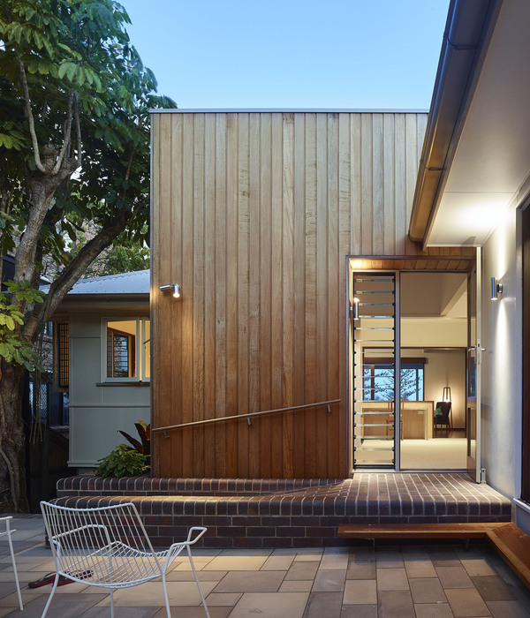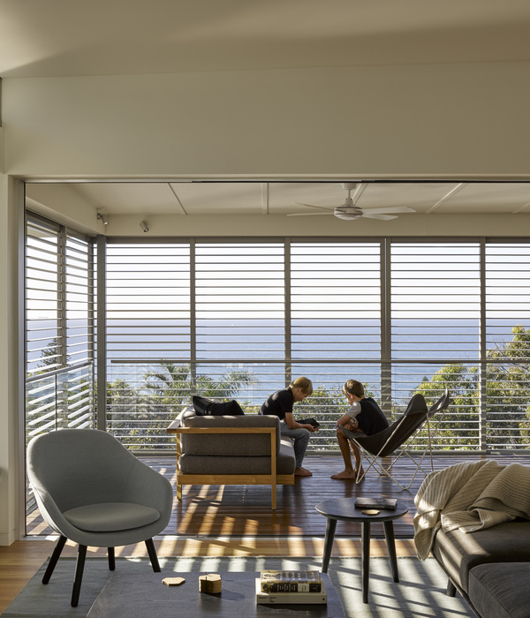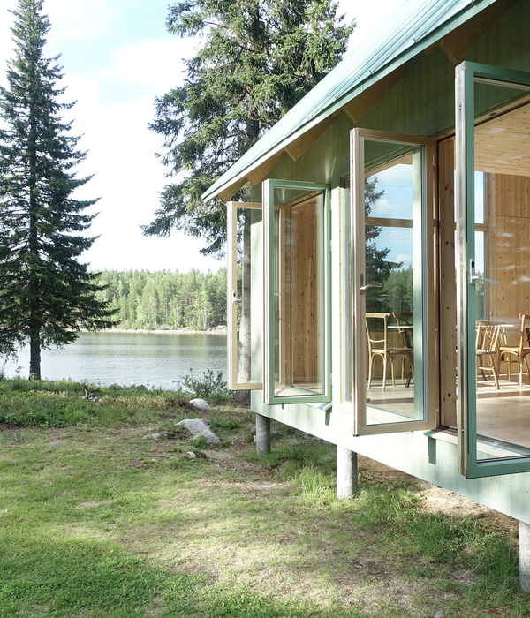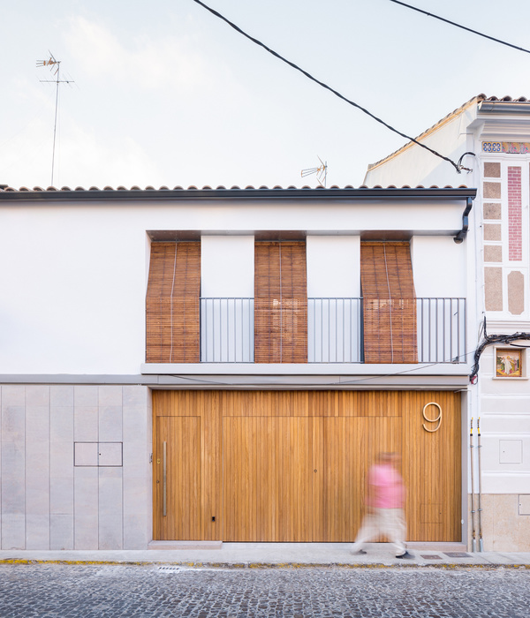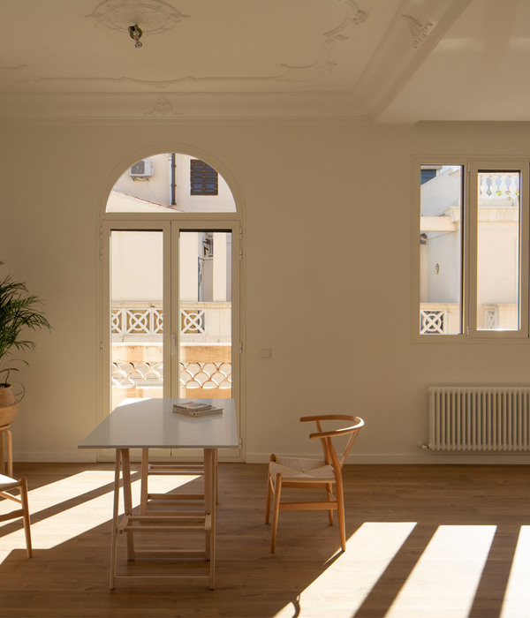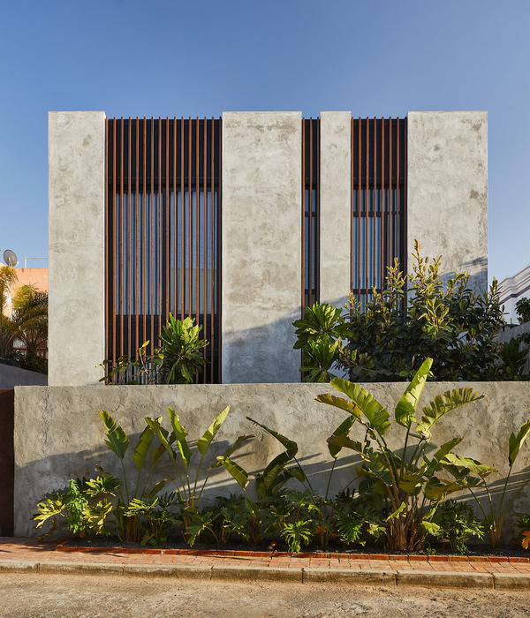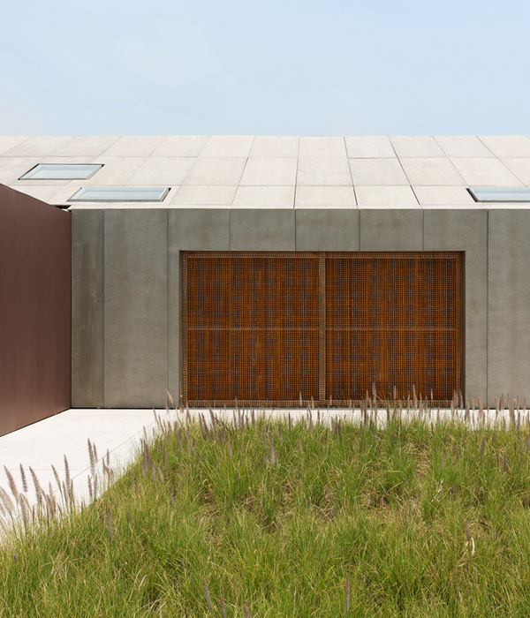非常感谢
ATELIER NORISADA MAEDA
将英文介绍和项目图片授权发行。更多请至:
Appreciation towards ATELIER NORISADA MAEDA for providing the following description
来自日本建筑事务所ATELIER NORISADA MAEDA的作品,在给我们的简介中,他们提到这也许是世界上第一个由算法生成房间的建筑。空间的配置由计算自动定义而不是由建筑师的灵感和理性来决定。他们对此采用了一套专门C语言,这套语言为电子艺术,新媒体艺术和计算机编程教学的目的而产生,可用于可视化的艺术设计。房子位于日本名古屋,外形其貌不扬,内部白色的空间相互堆叠和渗透。满足业主的要求:明亮的饭厅,双层高的客厅,祖母的房间靠近卫生间并远离儿童房间。具体的步骤详解,还请大家看文章结束处的详细英文说明。
The principal feature of the project is that its spatial configuration has been almost automatically defined by a computational process, instead of an architect’s inspiration or rationalization.
More specifically, we used Processing© to produce a C-Language algorithm to define the layout of rooms or functional units in this residential piece. Probably this is the first project in the world that arrangement of the rooms is decided by computational process.
*Processing© is an open source programming language and integrated development environment (IDE) built for the electronic arts, new media art , and visual design communities with the purpose of teaching the fundamentals of computer programming in a visual context, and to serve as the foundation for electronic sketchbooks.
▲ 其貌不扬的建筑位于密集的住宅区中
▲ 外观
▲ 室内,二层
▲ 室内,从二层看一层
▲ 从一层抬头看天花
▲ 从楼梯看室内
▲ 厨房,餐区
▲ 交错的空间单元
▲ 从客厅看厨房
▲ 室内细部
▲ 室内夜景
▲ 夜景
▲ 夜景
Project Name:EAST & WEST
Architects(firm):ATELIER NORISADA MAEDA
Principal Architects:NORISADA MAEDA + OSAMU MURAYAMA
Architects in Charge: NAOYA KUROSE
Structural Engineering:RYOZO UMEZAWA
Contractor:MARUYAMA KENSETSU
Character of Space:Private Residence
Client:Husband and Wife and Children
Each Floor Area(ill) 1st Floor:64.13 ill;2nd Floor:51.84 ill
Total Floor Area(ill):115.97 ㎡
Building Area(ill):77.15 ㎡
Site Area(ill):159.88 ㎡
Principal Materials Exterior:Galvalume
Interior :Paint Finishing
Principal Structure:Steal Structure
Location:Nagoya, Japan
Photos:STUDIO DIO
Text:NORISADA MAEDA
▲Algorithmic Architecture Projects “EAST & WEST” – has been just completed recently in Nagoya, Japan.
■Layout defining process of EAST & WEST
The first step is to prepare a complete list of rooms and other functional units explicitly required by the client, such as:– 1st Floor: Entrance hall, Living room, Dining & Kitchen, Grandmother’s room, Bath & Restroom
– 2nd Floor: Main Bedroom, Children’s room, Double-height interior void
So far, nothing is special about these 8 spatial units, but what comes next makes the planning process so unique.
The 3D image above shows how we conceptualized each unit as consisting of small particles (the ‘balls’ in the image above). In other words, the “rooms” were broken down into an aggregation of colored particles, like molecules are made up of numerous atoms. In our modeling space, different particle colors represent each of eight spatial units, and the numbers of particles correspond to the different sizes of those units. The color-function relationship is as follows:[Entrance Hall – Silver] [Grandmother’s room – Red] [Bath & Restroom – Blue] [Living room – Purple] [Dining & Kitchen – Yellow] [Main Bedroom – Violet] [Children’s room – Cyan] [Interior void – White]Starting point of the algorithmic process is to define a clear-cut model such as described above, to which a particular piece of code would be effectively applied
In the initial state, the particles occupy random location in the framed three-dimensional box, which represents the maximum volume allowed by the budget and the building regulation. No matter where they are at the beginning, the particles are supposed to converge into a specific configuration as long as the code underlying the algorithmic process stays the same.
Before activating the process, we have added the following binding conditions as minimum interventions by human (i.e., architect’s) hand. There are only three of them:1. Save large opening on the south and the west elevation (for daylighting)2. Particles are not allowed to move across the floors (e.g., particles of first-floor rooms can not move to the second floor, because of the client’s requirement)3. Save a balcony on the south.
What follows is the key of this automatic planning process. First operation is the rearrangement of the particles directly (i.e., without filtering through architect’s interpretation and deliberation) according to the client’s requirement, so that the particles, in analogical terms, ‘change their seats’ to gradually fit into a particular configuration as a whole. The ultimate output is supposed to be, so to say, the seat layout of particles best-fitted to the clients’ complex requests.
A few examples of the client’s requests are:1. Save as much daylight as possible in the dining room.
2. Keep grandmother’s room close to the bathroom.
3. Keep the kitchen and the restroom away from Ki-mon (i.e., specific corner of the site and/or the building where water-using rooms should be avoided, according to traditional Feng-shui belief).
4. Keep the top of the living room high and open as a double-height interior void.
5. Keep the grandmother’s room and the children’s room away from each other, so that the noise from the latter does not disturb the former, etc.
Traditionally, it is the architect him/herself who, by the power of his/her experience and/or inspiration, organizes, prioritizes and optimizes the relationships of those piecemeal requests into a single consistent spatial relationship. However, EAST & WEST is characterized by the delegation of such ‘arranger’ role to a simple mechanistic (although in virtual sense) rule based on the degree of familiarity between particles (the elementary atoms of each spatial unit). In other words, the particles’ variable degrees of familiarity with each other becomes the single key to the pure materialization of the spatial relationship (that is, the result of the seat-changing process) directly induced from the client’s requests.
For better understanding, let us redefine the client’s requests described above in terms of the virtual mechanical rules of attraction/repulsion between particles, as follows:1. DINING particles are attracted to the OPENING of the SOUTH ELEVATION.
2. GRANDMATHER and BATHROOM particles are attracted to each other.
3. KITCHEN and BATHROOM particles are repelled from Ki-mon (*see above) area.
4. LIVING ROOM and INTERIOR VOID particles are attracted to each other.
5. GRANDMOTHER and CHILDREN particles are repelled from each other, etc.
To put it simply, we assume a quasi-personal relationship between the room particles: that is, those who like each other naturally get close to each other, and vice versa. In our model, the degree of familiarity between particles is quantified on 5-point scale as following:[5 pt.] = Strong attraction[4 pt.] = Moderate attraction[3 pt.] = Neutral[2 pt.] = Moderate repulsion[1 pt.] = Strong repulsion
According to
he movie below captures the dynamic process described above. Here you can see the particles eagerly move around to find the optimum seat arrangement that fulfills their common good, almost as if they have their own will.
■ ”Architecturization” Process
The image above shows the eventual result of the seat-changing game. Although it may look like a raw stone, it actually represents the optimum arrangement where all the particles have sit in the most comfortable state as a whole. This result is the direct output of the algorithmic computation process.
The next step is what we call the “architecturalization” of this raw stone – that is, the process by which this lumpy body is brought into a livable architectural space. We came up with a number of different methods for this process (a few examples of which are shown in the images below), from which we eventually choose to interpret the emergent compartment (i.e., rooms) as spaces surrounded by undulating ribbons of equal height (the second left image in the middle row).
More precisely, the sub-rule we applied was to trace the row stone-like volume with wall strips with equal 800mm height layered vertically. We have subdivided a floor into three layers, so the entire building turned out to have 6 layers in all (three strips per floor). The result is a sextuple layer of winding wall strips.
What should be emphasized here is that this architectural form was more like a natural substance generated through a quasi-natural process rather than a product produced through an intentional design process by an architect.
In this emergent form, the interstices of various sizes between layered strips came to function as architectural openings that activate light, air and/or visual intercourse between the inside and outside of this architecturalized space.
Next, we bring the 3D image into an actual model to check and fine-tune the details, the results of which are shown below (the first floor on the left and the second floor on the right, respectively).
Finally, we have translated the spatial arrangement into 2D plan drawings. The overlapping lines correspond to the triple wall layers for each floor.
■ Top-down vs. Bottom-up
The readers may notice that the process we have adopted for this project is very much similar to a bottom-up natural providence by which, for example, an anthill is built up.
Do the builders of such a gigantic anthill pictured above envisage the ultimate image of what they will construct like human constructors? Obviously, the answer is negative. The truth is that the anthill is the accumulation of countless chance movements of working ants, as they depend on quite a limited information in their immediate neighborhood. The ants, in their decisions on where they should drop the small piece of soil they have carried, are bound, not by a prepared “grand design” but by such a minute clues as theirco-workers’ directions, speeds and hormonal secretions.
In this emergent – or more precisely becoming – process, local relationships and conditions always precede the global output: the latter suddenly comes into existence at a point where accumulative actions of the local agents (e.g., ants in the above example) reach a certain threshold plateau. It is a complete opposite of the traditional production process in which the global blueprint always precede the partial details. In contrast to such a top-down, traditional ‘artificial planning’, we may compare the process based on accumulation of loosely harmonized partialities to natural providence or metaplanning process. The latter, as it puts partial/local over whole/global, is a genuine example of a bottom-up process
The traditional top-down process, as explained above, always presuppose a picture, or a blueprint, of a whole. We call it traditional, as it is the way of thought to which the professional architectural community has been accustomed to and rely on in our daily practice throughout the history.
The spatial layout of “EAST & WEST” is a clear opposite of such planning process, where in an architect exercises his/her personal creativity – for we did not anticipate in any sense the result of the particles’ seat-changing game, like the working ants do not anticipate how their anthill will eventually look like as they restlessly carries its ingredients. The architectural originalityof this project resides in this bottom-up process, in which the entire picture is given as the result at the end instead of the starting blueprint that the output should follow.
■From Modern Architecture to the Architecture of Our Own Age
The Western Architecture history, throughout the Classic to Modern age, that westudy and base our professional practice on is almost entirely relies on the top-down process (of course except vernacular architecture researched by Bernard Rudofsky and others). Despite the wide variety in the resulted outlook of individual works, it always has some sort of anticipation of the final product, or blueprints.
This heritage of the dominance of top-down design is the source of the faith, shared by both professionals and society in general, in architect’s personal mastery, sophisticated intentions and original styles. In other words, architect’s authorship has been tacitly guaranteed by the undoubted superiority of top-down planning. This is also why the famous “architecture as machine” metaphor still works well in our age.
However, in order to take a giant step into the next stage of architectural history, the top-down planning appears not as a infinite source of inspiration but rather as a invisible constraints for us. What we see, although still vaguely, as the guiding lights for the next stage awaiting us are concepts such as ‘nature’, ‘providence’, ‘becoming’, ‘bottom-up’, ‘nonlinear’, ‘aspect’, ‘relativity’, ‘biological organism’, ‘unconscious’ and ‘anti-logic
,更多请至:
{{item.text_origin}}

