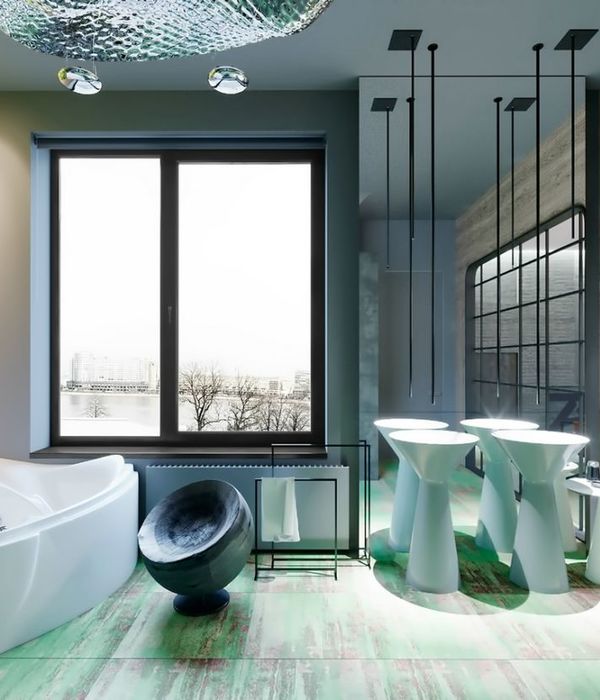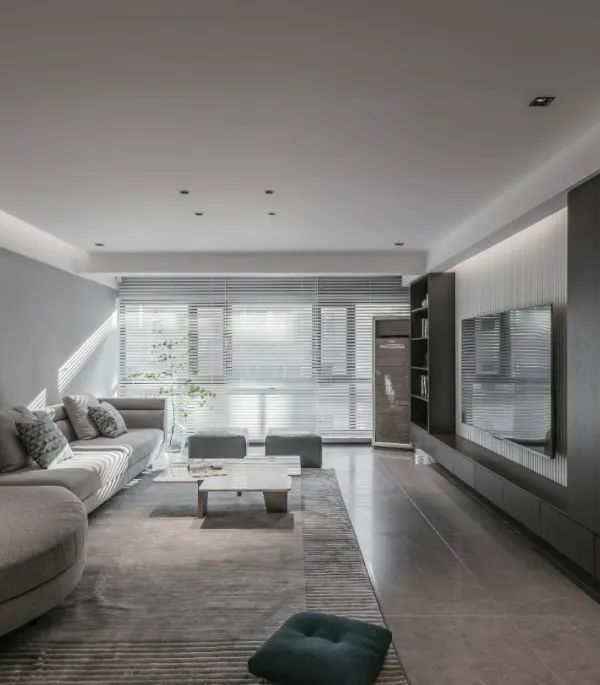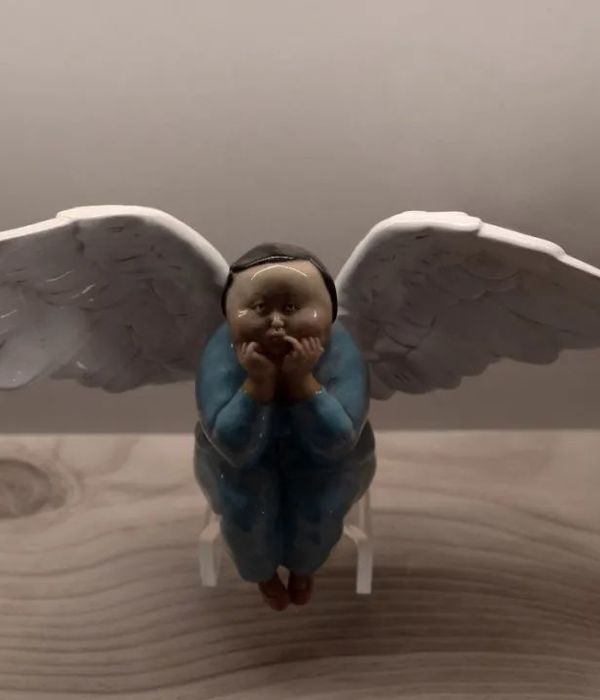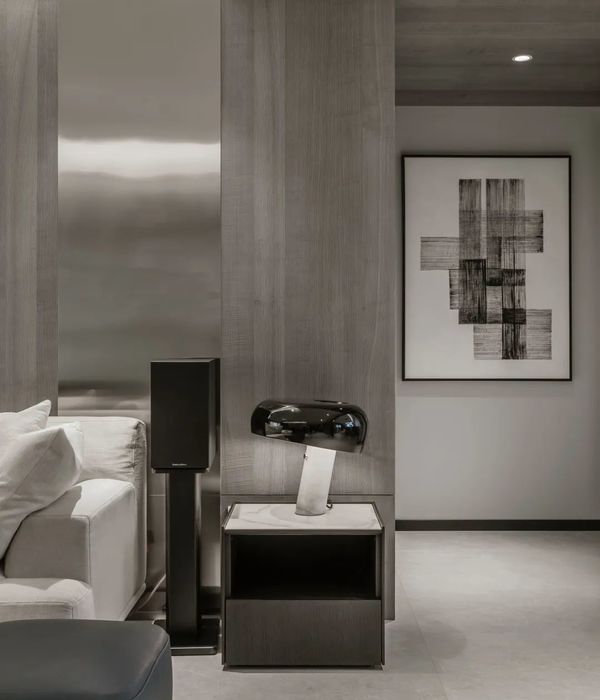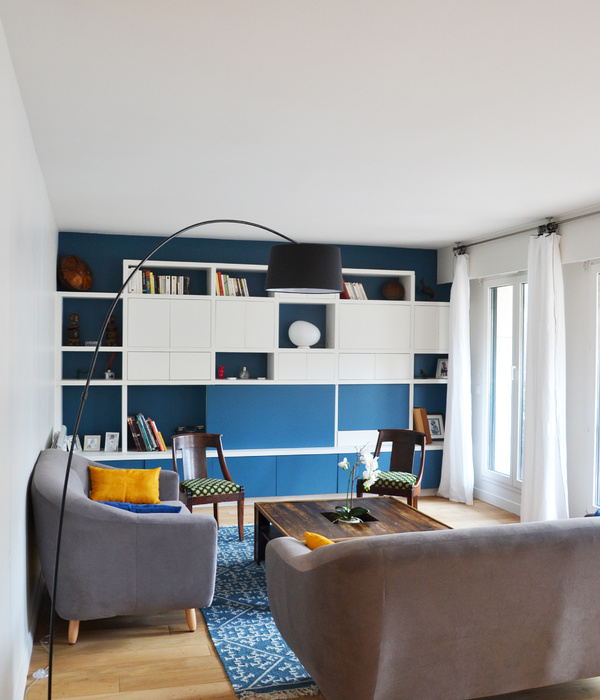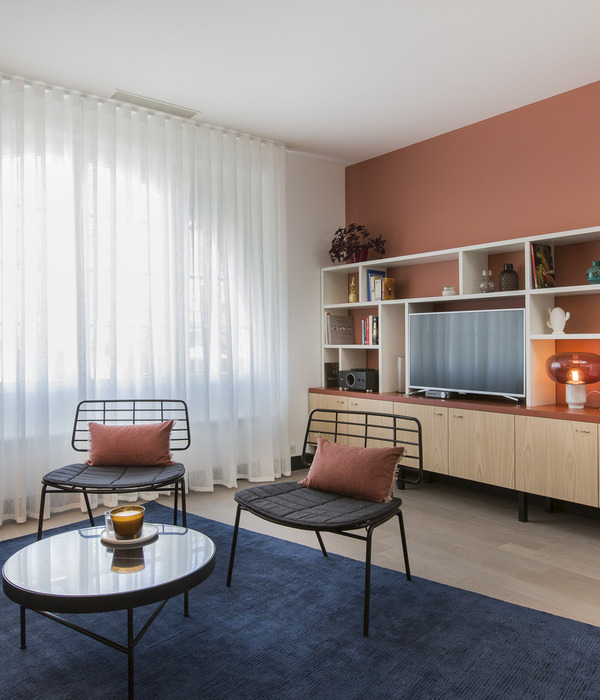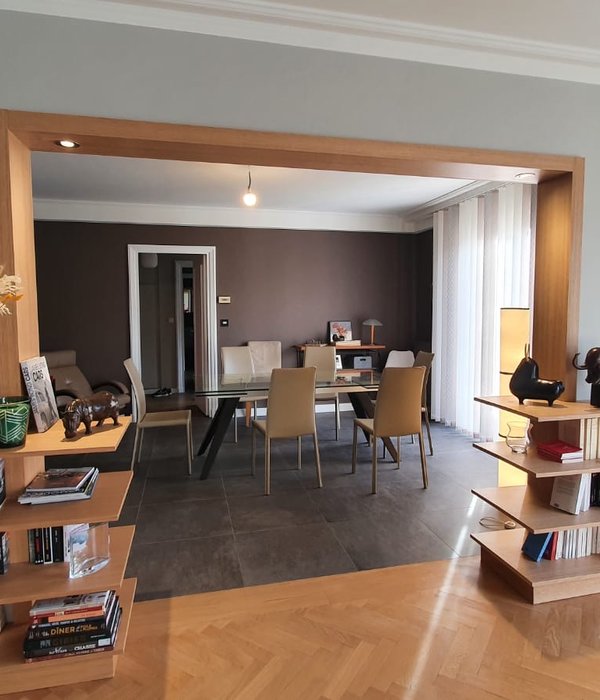A12住宅是位于马德里的一座复式房屋。原来的空间幽深且昏暗,因此该项目的主要任务是为之引入光线。
CASA A12 is a duplex house in Madrid. It’s a deep space and originally very dark. The principal challenge of the project has been the light.
▼住宅外观,exterior view
▼入口立面,entrance
设计团队利用不同的途径将自然光带入每个房间。天花板和墙面上增加了金属材料,使来自街道和两个庭院的光线在反射后变得更加明亮。此外,空间中还增加了天窗和纵向窗洞等不同的照明机制,甚至是室内的景观庭院也能够透过金属栅格来获取街道的光线。栅格不仅作为地板结构而存在,它还在住宅内部营造出了一个超现实的热带花园。
▼轴测图,axon
We’ve employed different mechanisms to bring it to every room. The brightness entering from the street and the two courtyards that structure the project has been multiplied by using metallized materials in ceilings and vertical surfaces. In addition, different light mechanisms have been brought into play: skylights, vertical perforations… even a landscaped interior courtyard that receives the filtered street light through a lattice. It constitutes an oasis, a tropical garden of surreal character that structures the inferior floor.
▼入口门厅,entry hall
▼金属栅格在住宅内部营造出了一个超现实的热带花园,the lattice constitutes a tropical garden of surreal character that structures the inferior floor
▼服务核心筒,service core
▼隐藏的洗手间,the concealed toilet
▼起居室,living room
▼厨房岛,kitchen island
▼餐厅,dining room
▼位于首层的卧室套间,bedroom suit on the ground floor
这一兼具了罗马风格和地中海风格的住宅,其空间围绕着蓄水池、中庭和庭院呈内向式分布,与加斯东·巴什拉在《空间诗学》中的描述如出一辙。在这里,想象力为现实赋予了额外的价值。楼梯连接了酒窖和二层阁楼这两个不同的世界,并通过罗思科(Rothko)风格的配色从视觉上将这一过渡空间强调出来。
▼交通空间,circulation area
The Roman and Mediterranean house, introverted and organized around the impluvium, the atrium, the courtyard, merges here with the description that Gaston Bachelard gives of the house in his “Poetics of Space” from a phenomenological point of view, where the imagination augments the values of reality. In this way the stairs connect in the core of the house the two worlds, “cellar and garret”, a transition that is visually reinforced with a chromatic duality inspired by Rothko’s color fields.
▼楼梯连接了酒窖和二层阁楼这两个不同的世界,the stairs connect in the core of the house the two worlds, “cellar and garret”
▼浴室和桑拿房,bathroom and sauna room
不同的空间氛围通过这种戏剧化的对比而联系在一起,每个房间都兼具了独特性和灵活性,几何、色彩和光线共同构成了人造的室内景观。
Different atmospheres have been linked in a play on perceptive contrasts where each room is a space simultaneously differentiated and flexible, where geometry, color and light configure an artificial interior landscape.
▼位于地下层的卧室,bedroom on the lower level
▼与卧室相连的热带花园,the tropical garden connected with the bedroom
▼花园内部,garden internal view
▼从花园望向卧室,view from the garden
▼从更衣间望向卧室,view from the dressing room
Instagram: @krestadesign Photographer: JoséHevia
{{item.text_origin}}

