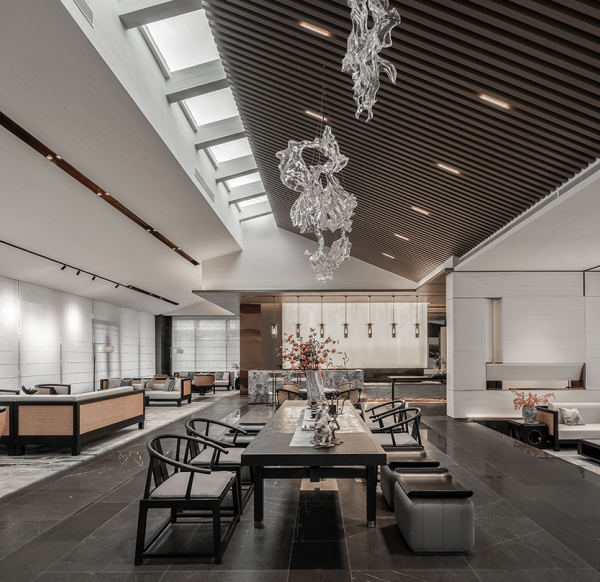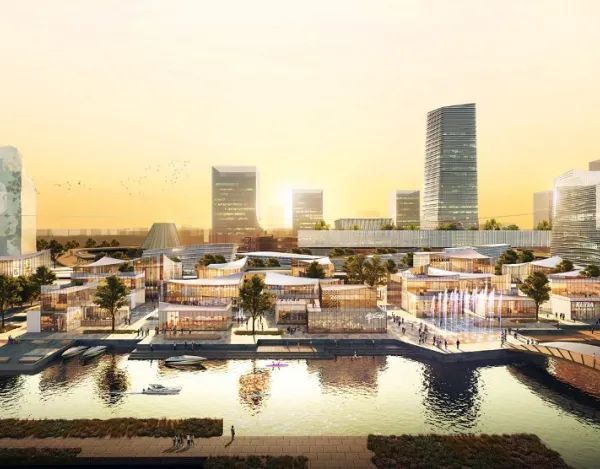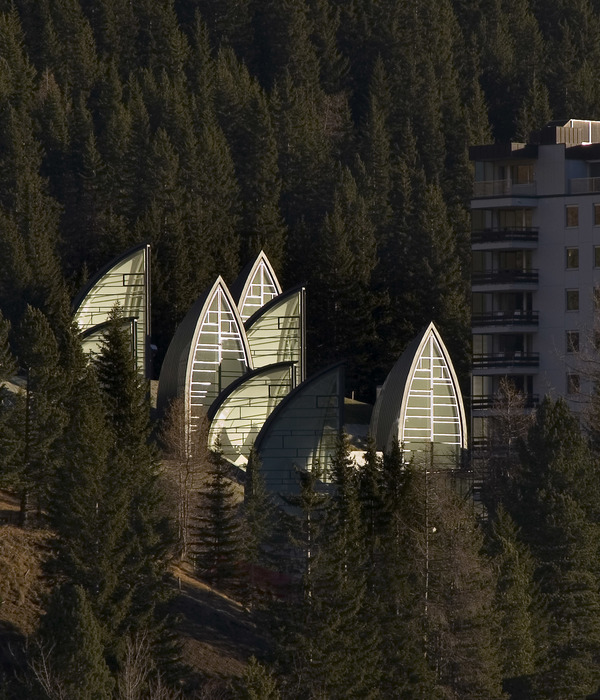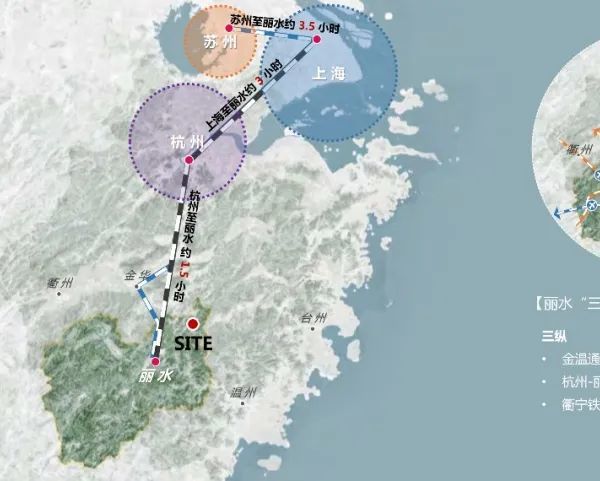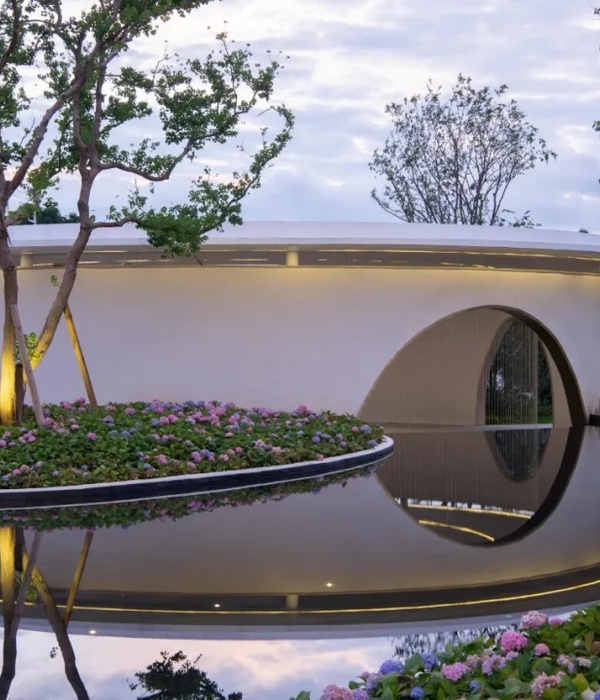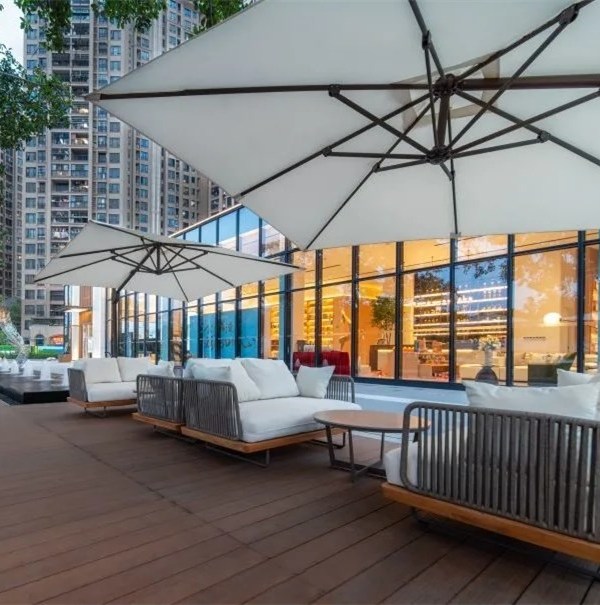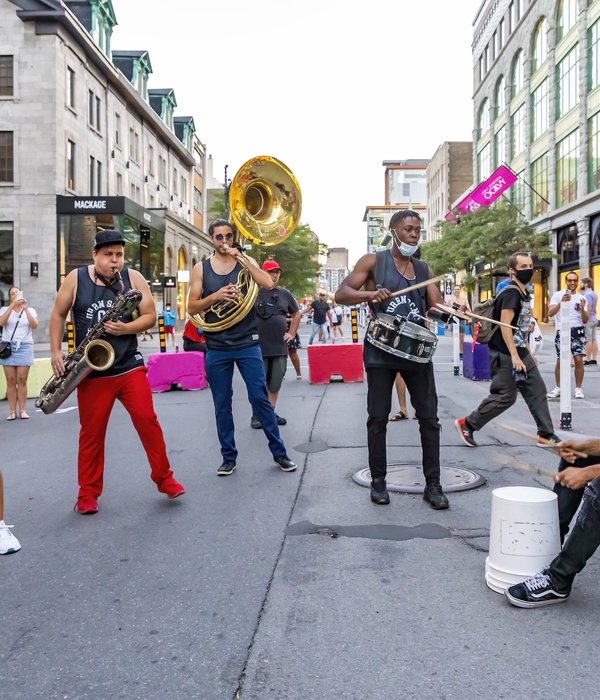- 项目名称:上海大华马杰克双语幼儿园改造项目
- 甲方:上海华坤文化传播有限公司
- 景观设计:上海张唐景观艺术工程有限公司
- 设计团队:张东,唐子颖,范炎杰,郑佳林,刘洪超,孙川,王虎,周士奇,张喆鑫
- 项目地点:上海宝山美兰湖
- 设计时间:2018 年 09 月
- 建成时间:2019 年 10 月
- 面积:约 3100㎡
张唐景观:大华马杰克双语幼儿园是一个私立幼儿园的改造项目。项目位于上海宝山区,场地南侧临河,西邻市政美丹路,北东两侧为高密度住宅,这里过去五年一直是大华蓝湖天境的项目展示区。人生犹如一场沉浸式戏剧,童年开启故事的篇章,幼儿园则成为承载多样性故事的梦想舞台。
Z+T Studio: Dahua Magic International Kindergarten is a renovation project, which is located in Baoshan District, Shanghai, along with a river on the south, Meidan Road on the west, and high-density residential buildings on both sides of the north and east. Here has been the display area of Dahua Blue Lake in the past five years. Life is like an immersive show. Childhood opens the first chapter, and kindergarten becomes a dream stage that carries diverse stories.
童年对于人的一生至关重要,进入幼儿园,让小朋友第一次尝试离开父母独立生活,填充属于自己小故事,著名的心理学家弗雷德•阿德勒曾说过:“幸运的人一生都被童年治愈。”大华马杰克双语幼儿园一所以”Unique Kids,Unique Education”为教育理念的幼儿园,旨在提供沉浸式的英文环境,通过对儿童的认知、情感、社交、运动和语言技能进行重点教育,培养学习习惯、阅读习惯、探索精神,帮助儿童发展语言能力、综合素质能力、全球化视野,以及独特的个性特征。
作为景观设计师,我们希望给小朋友提供一个滋生快乐回忆的舞台。
Childhood is very important to a person’s life. Entering kindergarten is the first time for children to leave their parents, live independently, and start their short journals. The famous psychologist Fred Adler once said: “A lucky man is always healed by his childhood.” Dahua Magic International Kindergarten uses “Unique Kids, Unique Education” as the educational concept. It aims to provide an immersive English environment. By focusing on children’s cognition, emotion, social interaction, movement, and language, the kindergarten cultivates children’s study habits, reading habits, and exploration spirit and helps children develop language skills, comprehensive quality capabilities, global vision, and unique personality characteristics.
As landscape architects, we hope to provide children with a stage to breed happy memories.
场地 Site
幼儿园,kindergarten 一词,源于德语,kinder 是小孩,garten 是花园。
– 什么样的“小孩的花园”能让小朋友放飞自我呢? – 绿荫丛中的空地,无限的可能性。
The word kindergarten is derived from German. “Kinder” means children, and “garten” means garden.
-What kind of “children’s garden” can let children free themselves? -An open space in the shade of greenery frees unlimited possibilities.
改造前 Before
为孩子做个园子,是吸引我们接下这个项目的初衷,而去到现场,场地的诸多问题与挑战,则成了我们打开设计盒子的钥匙。
1. 场地轴线分割感强,装饰性符号化的元素风格界定较难达到甲方理想的幼儿园模样。
2. 大量低矮灌木导致蚊虫较多,视线不通透不利于安全管理,儿童室外可利用空间较少。
3. 我们主张最吸引人的原始大乔全部保留,但原乔木种植标高因排水与新的场地设计诉求在多处产生冲突。
4. 成本与项目地段考虑,改造产生的土方与小品破碎废料外运困难。
5. 上海幼儿园的硬性规范要求均需满足,合理布置在有限的场地空间中。
6. 缺少原始竣工图纸存档,地下工程不清晰,大拆大挖则增加预算,也为后期新增设施基础避让提出的更高的要求。
▼改造前场地面貌:轴线式布局,灌木视线遮挡严重,轴线式、符号化的元素明显 The major issues before renovation are the axis-type layout, the obstructed sight by shrubs, and the outstanding axis-type and symbolic elements.
我们针对以上罗列出的问题,逐一分析,做出了回应的解决策略。同时伴随着整个分析过程当中,马杰克幼儿园”Unique Kids,Unique Education”的教育理念,让我们意识到,这块场地理所应当也应该是 Unique kindergarten。我们确定了本案的设计原则:去符号化,不增删现场乔木,来做一场释放出林下自由活动行为潜能,对培养儿童的认知、情感、社交、运动和语言技能起到辅助性作用的场地“微”改造。具体解决策略为:1. 把下层灌木草花空间梳理释放出来,留给孩子们自由奔跑。同时减少蚊虫叮咬,打开场地通透性,避免视线遮挡,更便于管理。
2. 入口回车场地,是现场相对完整的一块方形硬质场地,去除装饰化、取消符号感强烈的入口水景,可打造为较好的儿童出入园集散场地,地面统一的浅色水洗石设计,借助顶部大跨度的光影廊架,以光影分割场地,增添别样趣味性。
3. 消防车道边界外扩为曲线打破原来轴线式道路,尽量多的保证现场硬质基础再利用的基础上,增添场地线条的活泼与灵动。同时马杰克幼儿园 LOGO 上的那只小斑马给了我们的塑胶场地很好的提示,我们是否可以将部分消防通道改造成一张斑马纹的户外地毯?
4. 尊重现状乔木标高,大乔全部保留,地面竖向造型重新梳理,结合塑胶场地与草坪,做成起伏包地,增添场地趣味性的同时解决场地排水。
5. 在南侧密闭的背景林前,以偏心圆的平面造型起地形,打造园区的自由核心——斜坡环,通过计算基本可以做到现场土方平衡。
6. 规范要求 30m 的直线跑通过原始的看房停车场地改造,不用重新做基础,且位置处于边缘地带,避免将场地生硬割裂,也保证了在其他空间儿童活动行为的完整性。
7. 寻找、采集原项目施工组人员,还原地下隐蔽工程的缺失图纸信息,避免后期设计与施工作业产生额外成本。
8. 另外,针对低幼儿童打造一套活动装置设施来配合场地,包含呆板的边角地块设计的五个菜园种植池,配套无动力灌溉互动系统,玩耍过程中学习植物生长知识,做到寓教于乐;模块化攀爬架,为小朋友提供钻、攀、滑、穿越的丰富体验;现场体量最大的香樟下,密荫之下,我们设置了可坐亦可奔跑跳跃的起伏步道,与场地斜坡环一小一大相呼应。
以上,回应结束,整个幼儿园的改造方案也基本成型。
We analyzed the problems listed above one by one and made responses. During the analysis process, the educational philosophy “Unique Kids, Unique Education” of Magic International Kindergarten made us realize that this space should be a Unique kindergarten. We determined the design principles of this case: de-symbolization, remaining existing canopy trees, releasing the potential of free activities under the woods, and a micro-renovation that plays a supporting role in cultivating children’s cognitive, emotional, social, motion and language skills. The according strategies are:1. Give kids more activity spaces by rearranging the understory planting space. At the same time, reduce mosquitoes and open visual access to the site from avoiding obstructed sight for easier management.
2. The drop-off at the entrance is a relatively complete square hardscape on site. The entrance decorative and symbolic water feature can be removed to become a better distribution space for kids. The ground has a uniform light-washed stone design. With the large-span gallery frame at the top, space is divided by light and shadow, adding a different texture.
3. The boundary of the fire lane is expanded into a curve that breaks the original axis. By ensuring the recycling of the hardscape materials, the design adds liveliness and agility to the site lines. At the same time, the little zebra on the logo inspires the plastic playground pattern. Can we transform part of the fire lane into a zebra-patterned outdoor carpet?
4. Respect the existing trees’ elevation, keep all the big trees and reorganize the vertical design. Our proposal combines the plastic playground and the lawn to make an undulating terrace, adding interest and solving the drainage problem.
5. In front of the enclosed background forest on the south side, the terrain is shaped with eccentric circles to create the free core of the park-the slope ring. The earthwork cut and fill is calculated to be balanced.
6. The code requires a 30-meter straight run. Through the original Parking lot renovation, there is no need to rebuild the foundation. The location is at the edge to avoid rigid division of the site, and also ensures the integrity of children’s activities in other spaces.
7. Find and collect the original project construction team personnel, restore the missing drawing information of the underground concealed project, and avoid additional costs in the later design and construction.
8. Also, a set of activity equipment is created for young children to round up the programs on site, including five vegetable garden planting ponds designed in rigid corner plots, and a non-powered irrigation interactive system. Kids can learn plant knowledge during play, which meets the idea of “education in play”. The modular climbing frame provides children with rich experiences of drilling, climbing, sliding, and crossing; under the shade of the largest camphor on site, we set up ups-and-downs for sitting, running, and jumping, echoing with the slope ring.
Above are all the responses. The general kindergarten renovation plan has also finished.
▼改造后 After
场地原有乔木最终全部保留,葱葱郁郁,温润阳光透过树叶,投射出大自然的斑驳剪影。大自然的剪影,静默的守护着“小孩的花园”。
The existing canopy trees are all remained. The lush canopy infiltrates the warm sunlight through the leaves, projecting the mottled silhouette of nature which silently guards the “children’s garden”.
保留现状树,控制好场地排水后而来的起伏山包造型 The undulating dooms are shaped by remaining the existing trees and controlling the drainage system.
斜坡环为幼儿园打造了一个开敞的活力空间,吸引着幼儿园各年龄阶段的小孩一起释放天性。场地越单纯,后期使用的可能性则越丰富。简单的偏心圆元素单侧抬高,自然起形,形成 0-20°的渐变坡度。
The slope ring creates an open and energetic space for the kindergarten, attracting children of all ages to release their nature together. The simpler space makes more possibilities for later use. The simple eccentric circular element is lifted at one side and naturally forms a gradient slope of 0-20°.
借助原生乔木安装的林间吊桥,搭建起初识冒险的野心,小小探险家在这里是否会种下梦想的种子。
A suspension bridge in the forest is installed between the native arbor. Space builds up the ambition of adventures. Will the little explorer sow the seeds of dream here?
模块化乐高拼接式攀爬架,集合了滑梯、爬网、钻、爬等活动的可能性,安全高度限制以上采用围板设计,避免孩子攀爬过高或者翻越等可能存在的安全隐患。
The modular Lego spliced climbing frame allows different activities such as sliding, climbing, drilling. The board railing design is used above the safety height limit to avoid potential safety hazards such as children climbing too high or overturning.
▼平面图 Site Plan
施工过程照片 Construction photos
▼场地灌木清理结束后设计师走场 The designer was reviewing the site after the shrub was cleared
▼硬质基础尽可能的保证二次利用 Hardscape materials are recycled as much as possible
▼保留现状树,解决标高问题 Remain the existing trees and solve the elevation problem
▼设计师现场塑胶图案放样 The designer tested the samples of a plastic pattern on site
▼Hapitor 团队围栏安装 Hapitor team fence installation
▼原场地售楼处沙盘及设计范围 Original sales office sand table and design scope
项目名称:上海大华马杰克双语幼儿园改造项目
甲方:上海华坤文化传播有限公司
景观设计:上海张唐景观艺术工程有限公司
设计团队:张东、唐子颖、范炎杰、郑佳林、刘洪超、孙川、王虎、周士奇、张喆鑫
装置设计及施工:张唐 Hapitor
项目地点:上海宝山美兰湖
设计时间:2018 年 09 月
建成时间:2019 年 10 月
面积:约 3100㎡
摄影:河狸景观摄影
Project Name: Shanghai Dahua Magic International Kindergarten Renovation Project
Party A: Shanghai Huakun Culture Communication Co., Ltd.
Landscape design: Shanghai Z+T Studio
Design team: Zhang Dong, Tang Ziying, Fan Yanjie, Zheng Jialin, Liu Hongchao, Sun Chuan, Wang Hu, Zhou Shiqi, Zhang Zhexin
Device design and construction: Zhang Tang Hapitor
Project location: Meilan Lake, Baoshan, Shanghai
Design time: September 2018
Completion time: October 2019
Area: about 3100㎡
Photography: Holi Landscape Photography
{{item.text_origin}}

