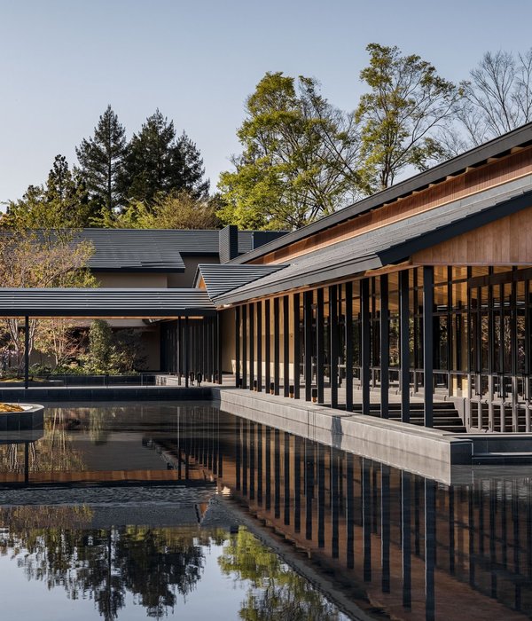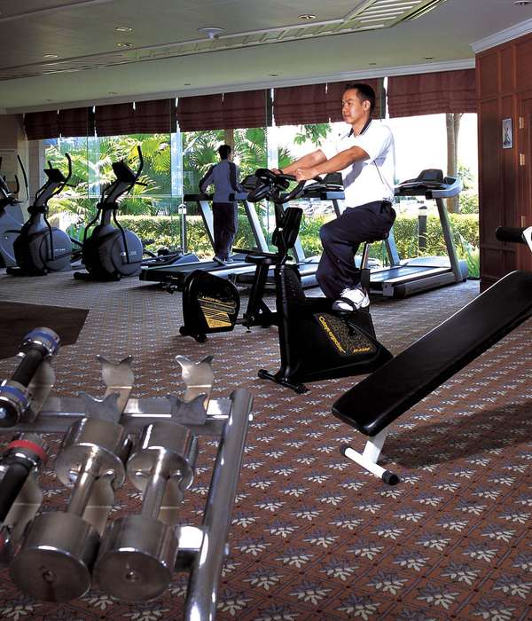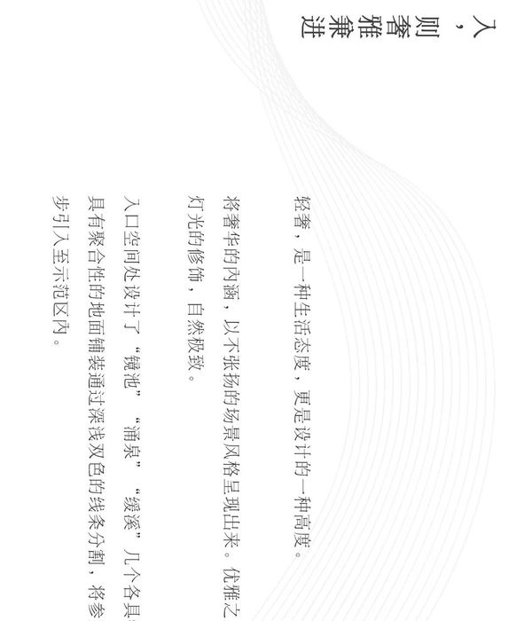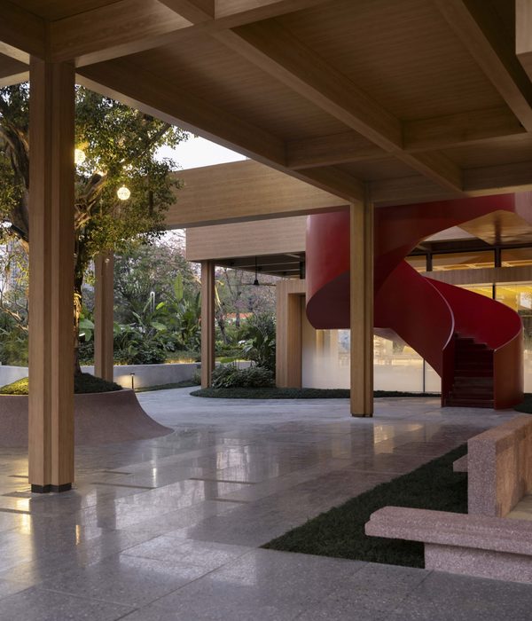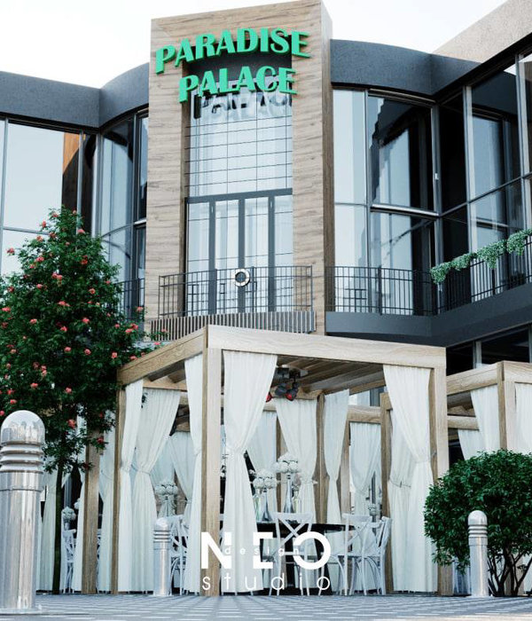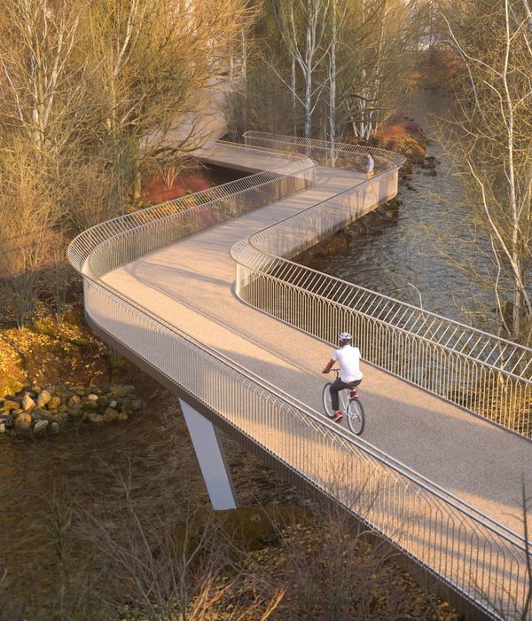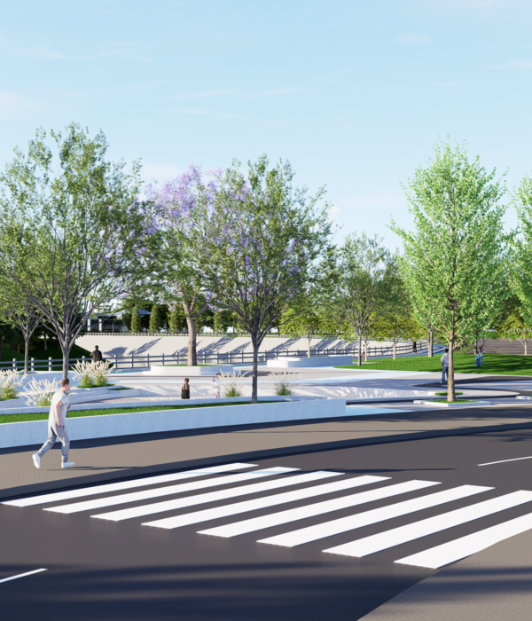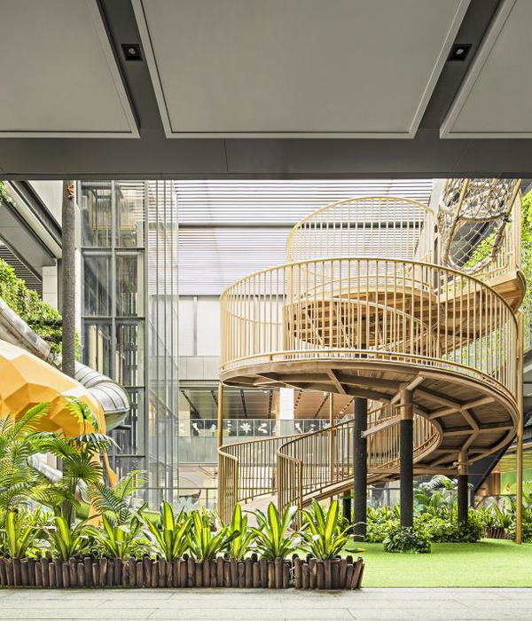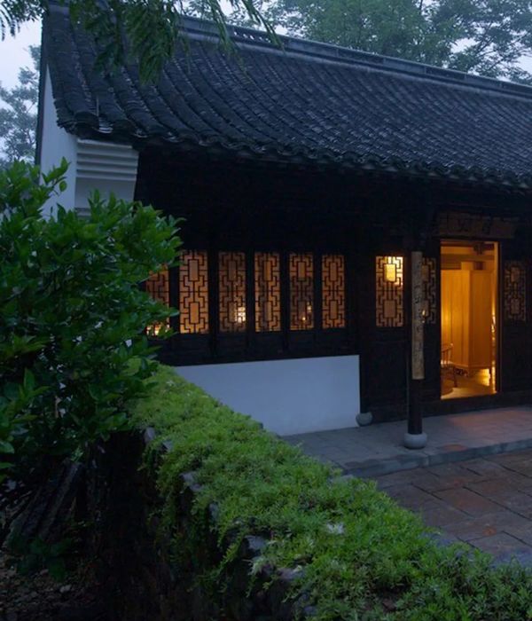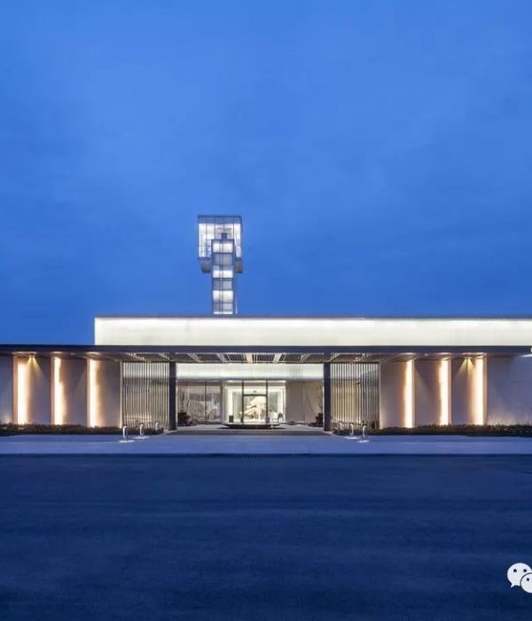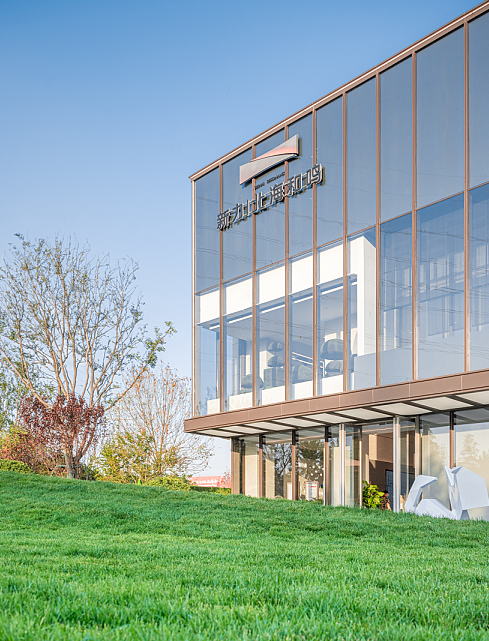瑞士森林中的沉浸式健康中心
Berg Oase健康中心紧靠五星级的Tschuggen大酒店,地处森林环绕的自然盆地之中。建筑大部分隐藏于地下,减少地面露出部分,保护美丽的景观并向周围的村庄表达尊重之意。
The wellness centre Berg Oase stands next to the five-star Tschuggen Grand Hotel, in a natural basin surrounded by a forest. The choice to place most of the building underground was a way to reduce the surface above ground, to preserve an extraordinary part of the landscape and to establish a respectful relationship with the nearby village.
▼森林环绕的自然盆地之中的健康中心,wellness centre in a natural basin surrounded by a forest
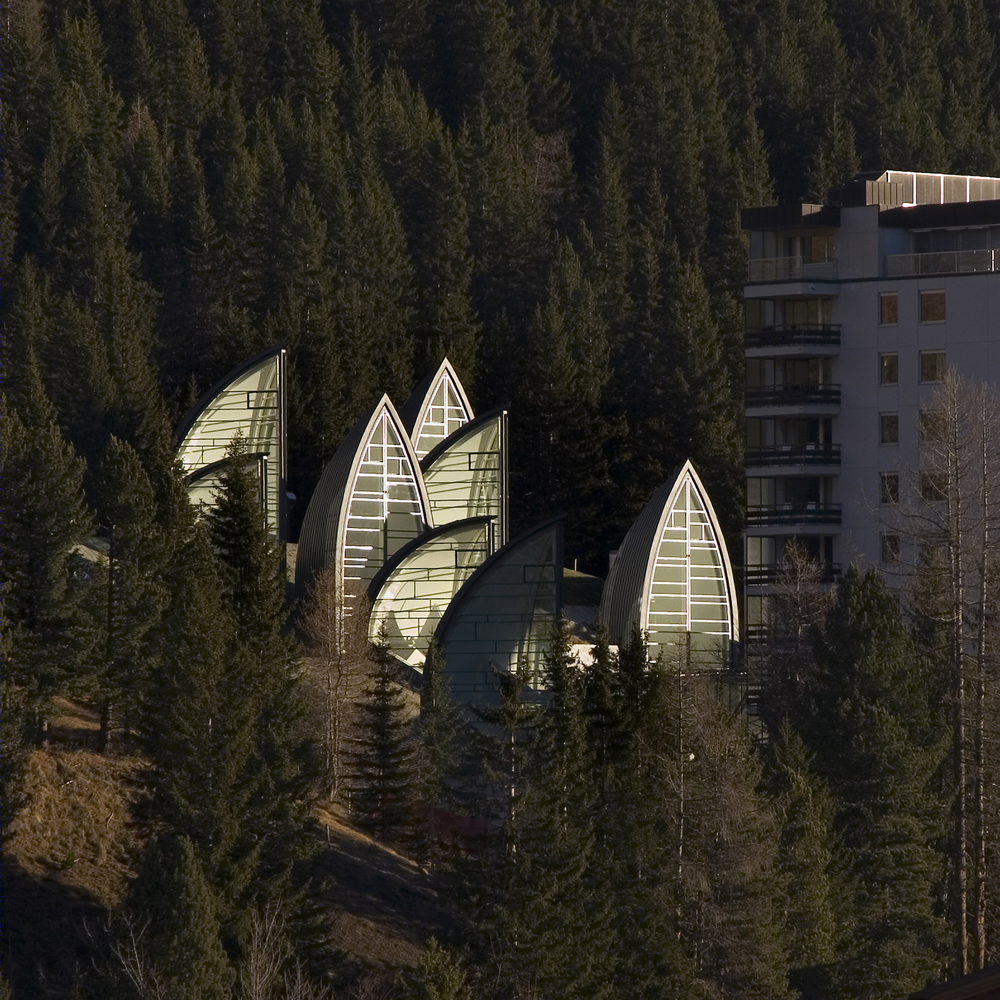
▼白雪皑皑环境之中的健康中心,wellness centre in a snowy environment
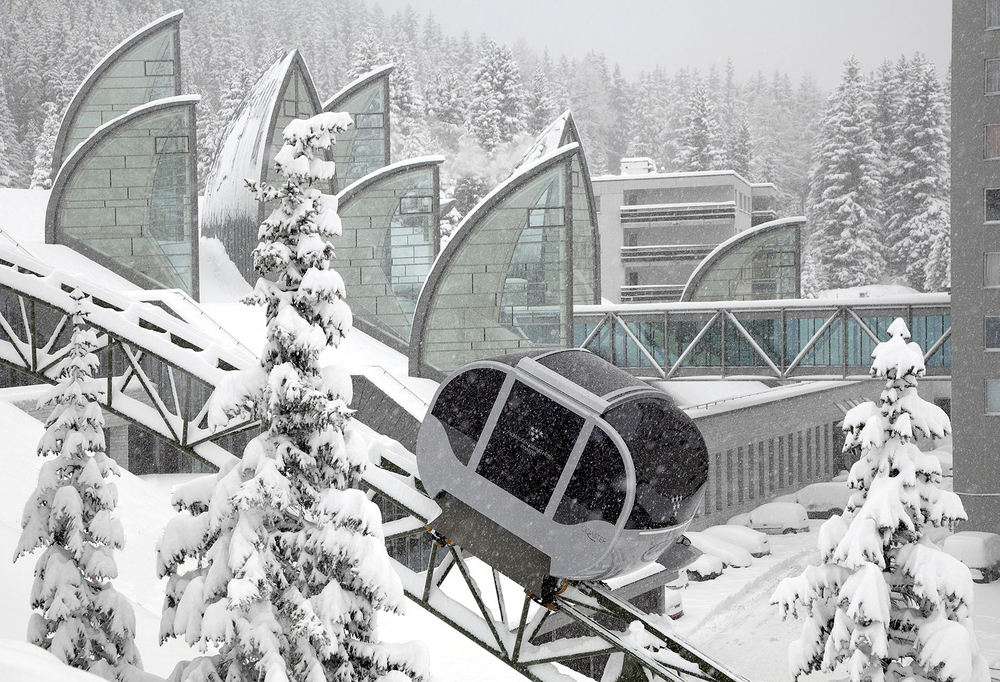
九个钛锌与玻璃构造的巨大天窗结构从地面冒出,作为地下部分唯一的标识。地下部分如果建造在地面上,将会影响与周边自然景观的和谐关系。出于尽可能减少对地形影响的考虑,建筑设计减少开挖工程量,让空间布置适应山体的自然布局。
Nine large skylights made of titanium zinc and glass emerge from the ground and represent the only signs of the hypogeal construction, which, if built on the surface, would have altered the relationship with the landscape. The choice of affecting the territory as little as possible led to the reduction of the excavation works, adapting the disposition of the spaces to the natural layout of the mountain.
▼钛锌与玻璃构造的巨大天窗结构从地面冒出,作为地下部分唯一的标识,large skylights made of titanium zinc and glass emerge from the ground and represent the only signs of the hypogeal construction
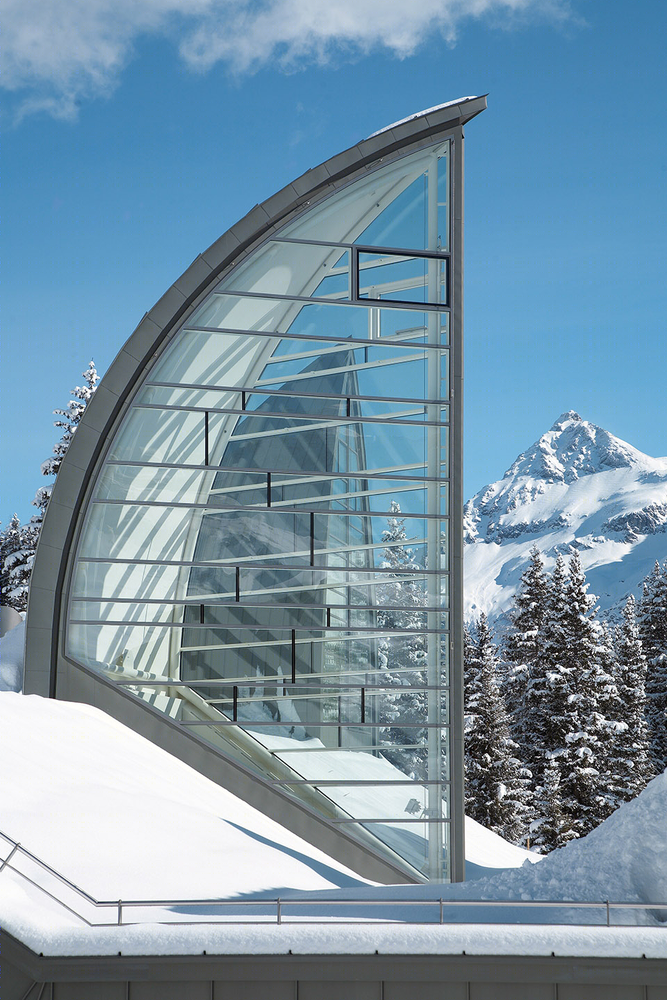
健康中心分布在四层空间中,在视觉上保持相互联系。第一层是健身设施、技术设备室和外部客人入口;第二层是护理美容室;第三层是通过玻璃桥与酒店相连的入口层,有接待台、客用衣帽间和“桑拿世界”。第四层是“水世界”。室外桑拿室、日光浴室和泳池位于与自然衔接的大露台上。
The wellness centre spreads over four levels visually linked to each other. On the first level are the fitness facilities, the technical rooms and the entry for the external guests; on the second level are the cabins for beauty treatment. The third level represents the entrance level connected to the hotel via a glass bridge. Here there are the reception, guest cloakrooms, and the “sauna world”. The fourth level houses the “water world”. The exterior sauna, solarium, and swimming pool are on a large terracing in direct relationship with nature.
▼玻璃桥连接健康中心与酒店, entrance level connected to the hotel via a glass bridge
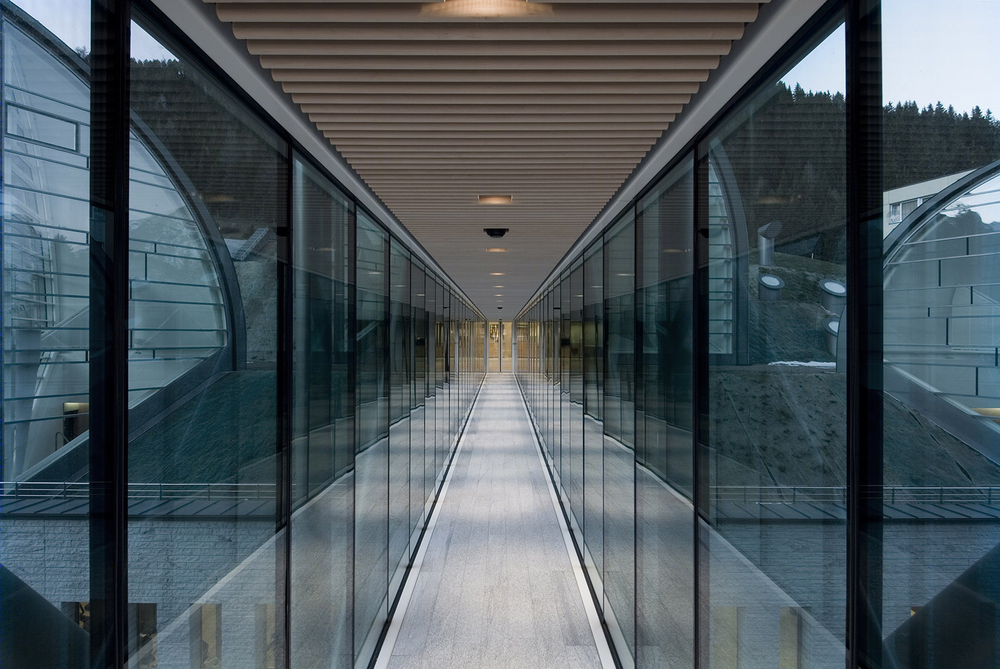
▼设置有接待台、客用衣帽间和“桑拿世界”的空间,space with reception, guest cloakrooms, and the “sauna world”
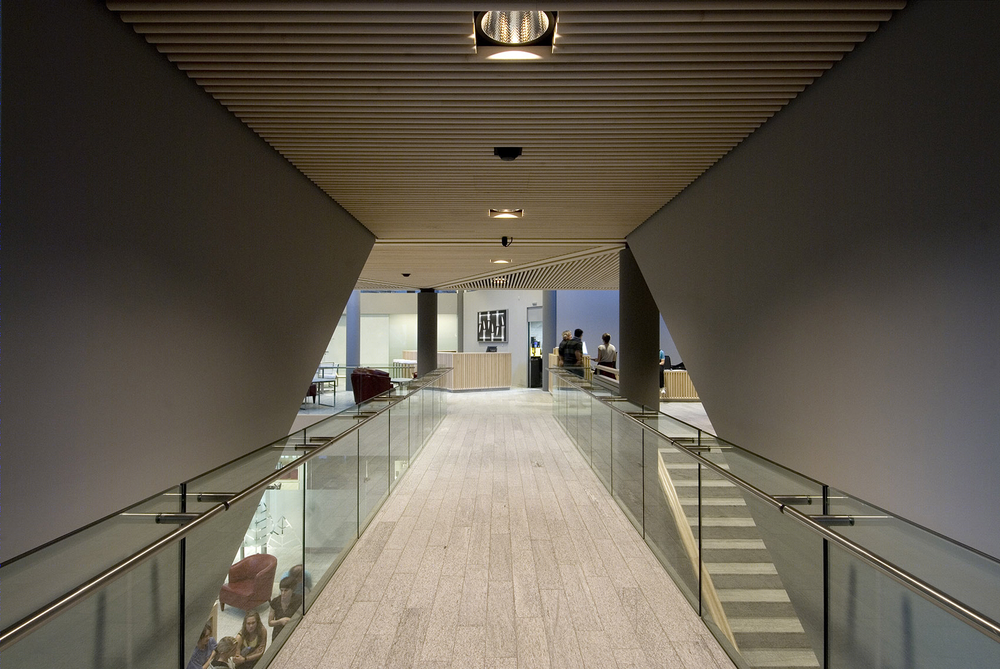
▼设施齐全的舒适空间,comfortable space with functional facilities
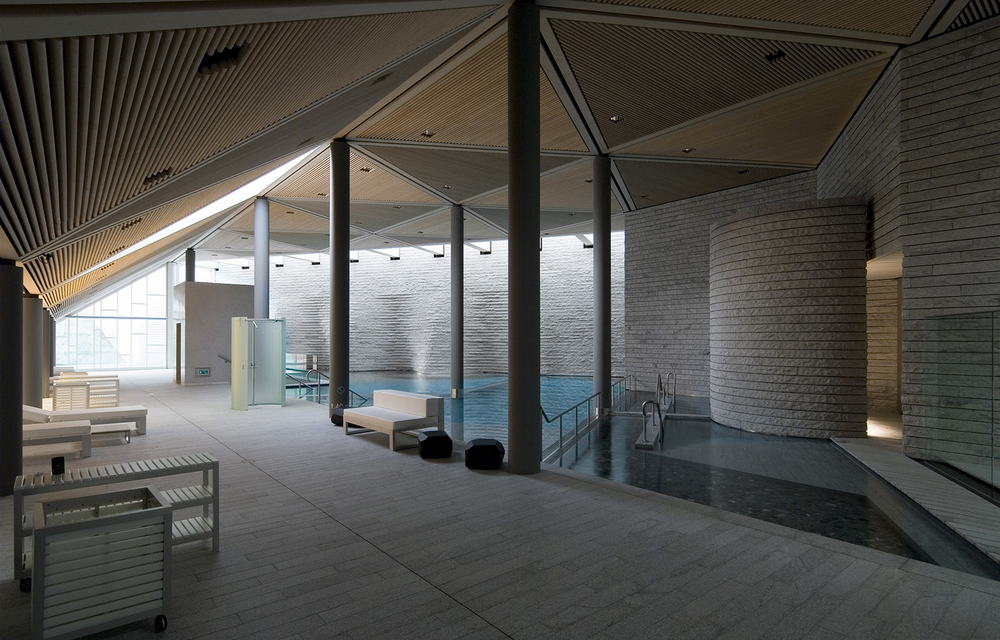
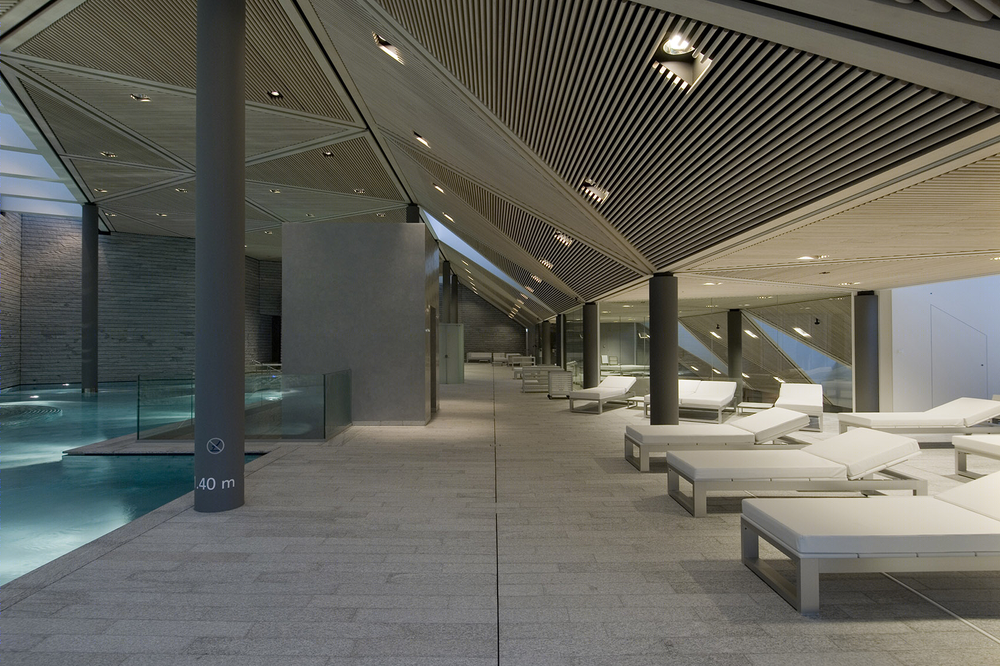
▼三角形天窗与天花板营造沉浸式的空间体验,triangular skylights and ceilings create immersive spatial experience
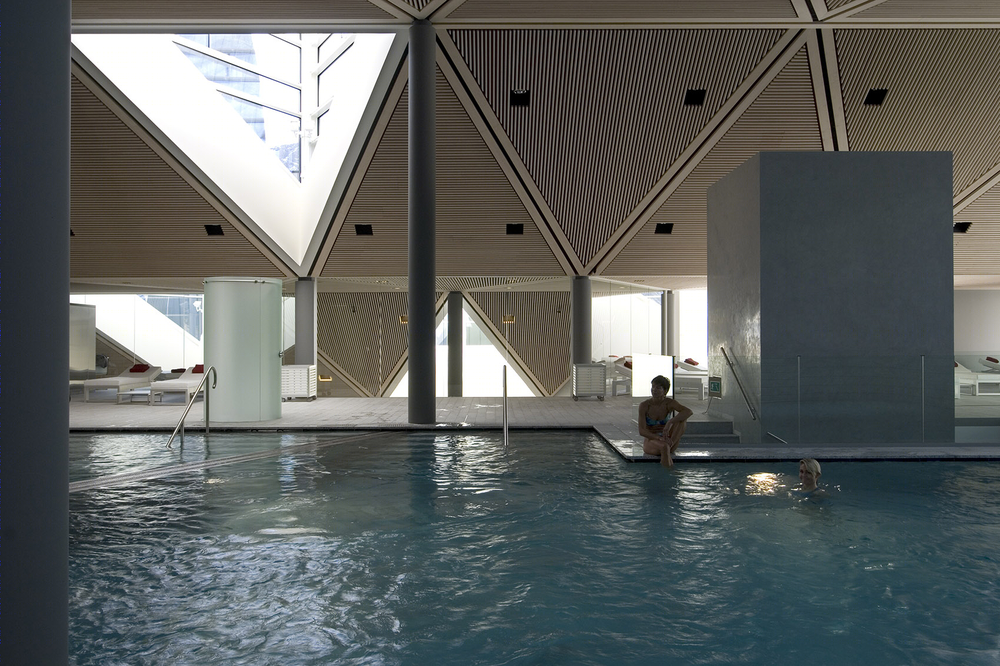
▼水池及山体般的墙面细节,water pool and hill-like wall detail
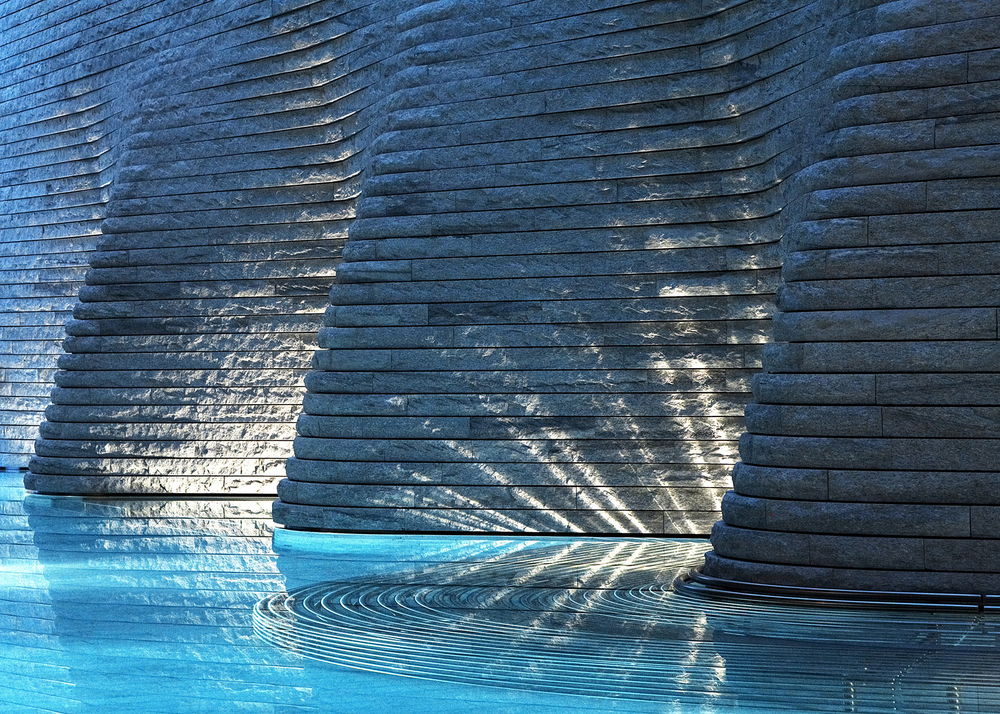
项目的目标不止限于身体的护理享受,同时营造出一种情感体验,将沉思与保护感同感知与享受自然结合起来。
The aim of the project ensures not only the enjoyment of body treatments, but also an emotional experience that combines the sense of contemplation and protection with the perception and the sharing of nature.
▼夜景,night scene

▼场地平面,site plan
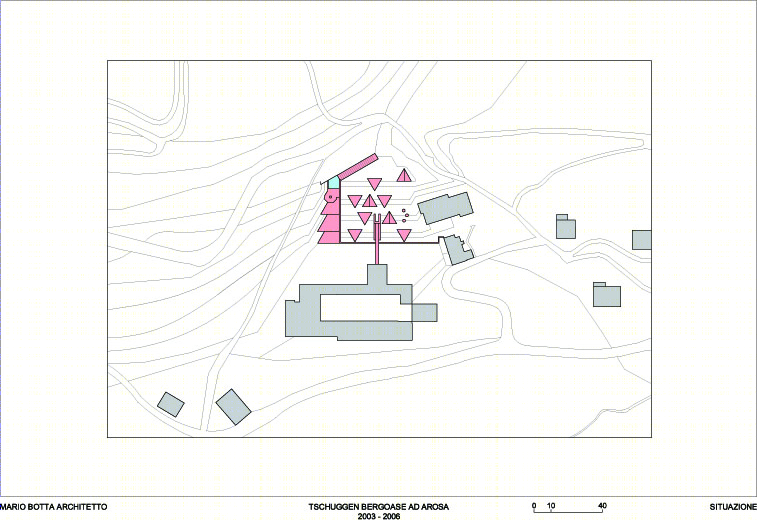
▼地下一层平面,first underground plan
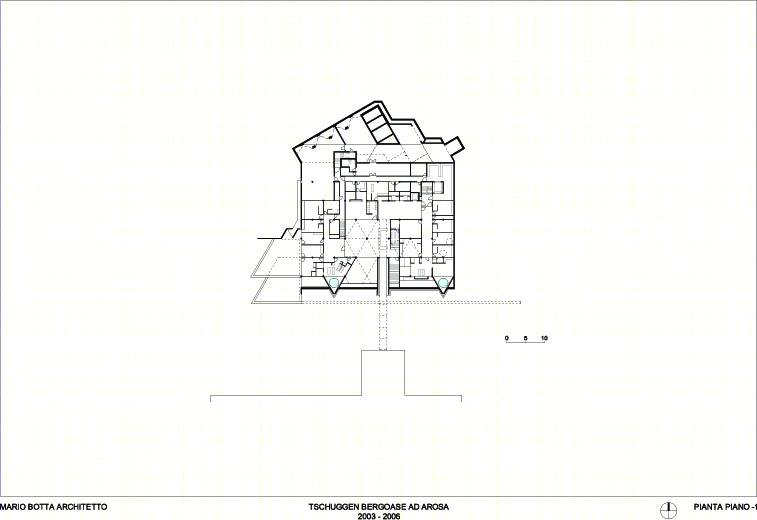
▼一层平面,ground plan
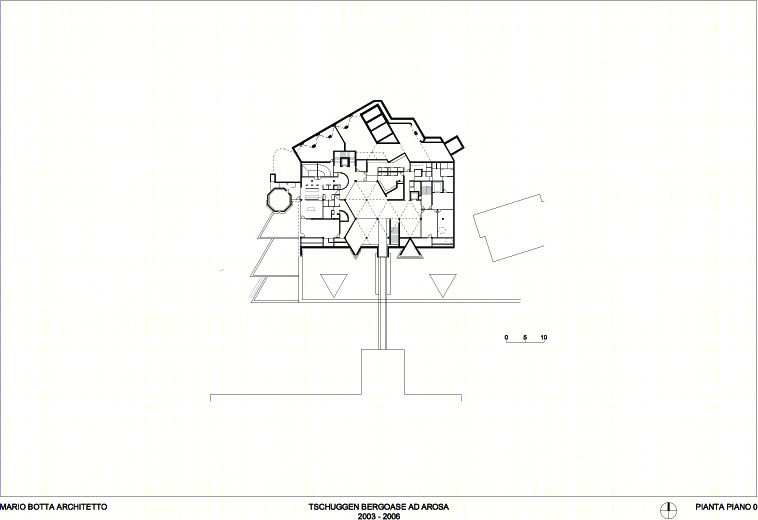
▼二层平面,second floor plan
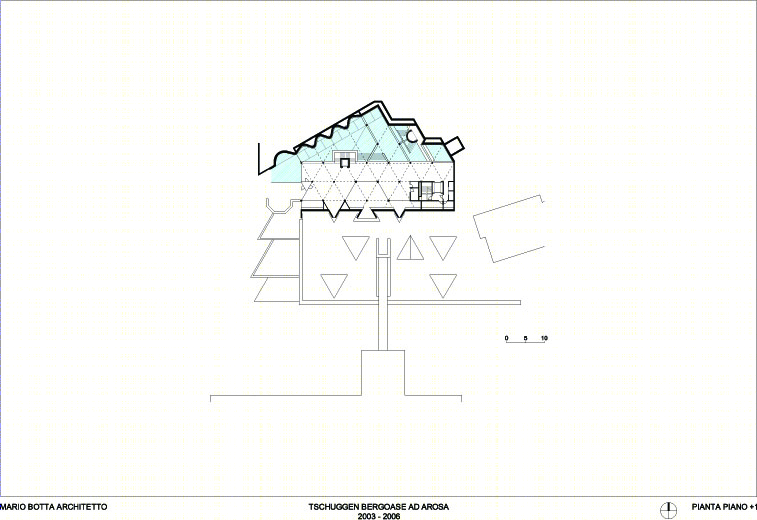
▼剖面,section
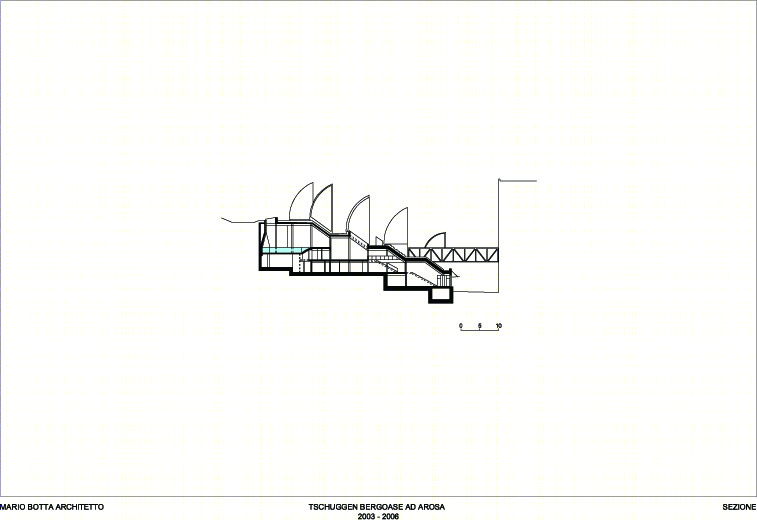
Wellness centre Tschuggen Berg Oase, Arosa, Switzerland, 2003-2006 Client: AG Grandhotel Tschuggen, Arosa Partner: Gian Fanzun AG Useful surface: 5.300 m2 Volume: 27.000 m3

