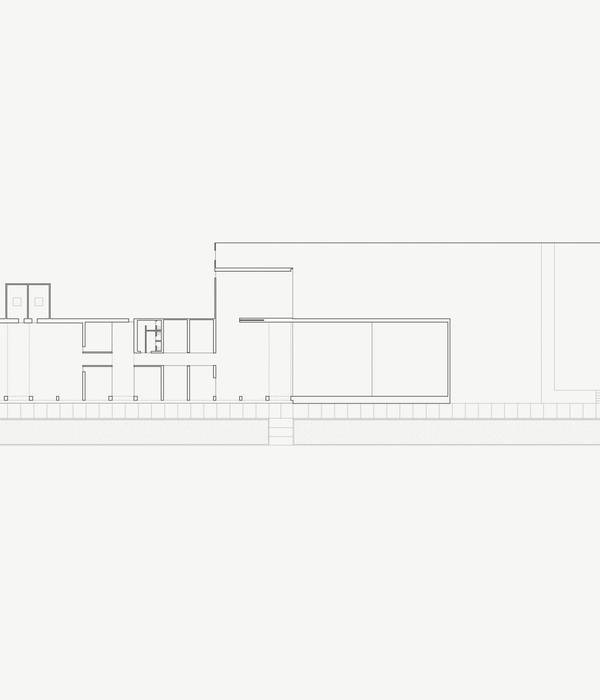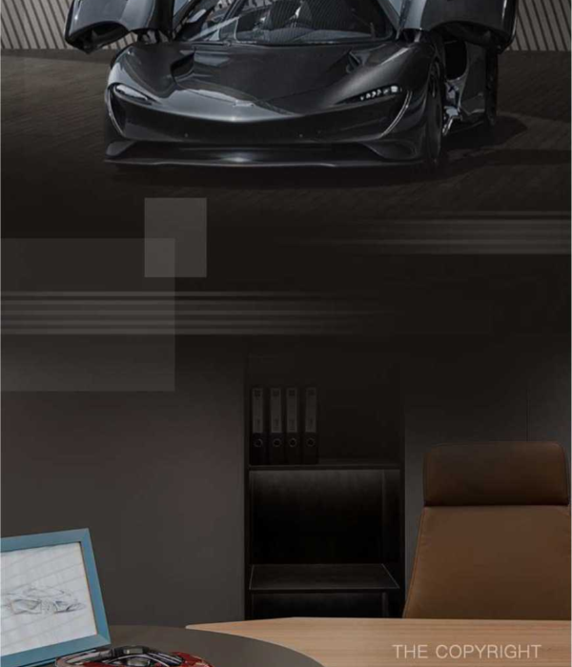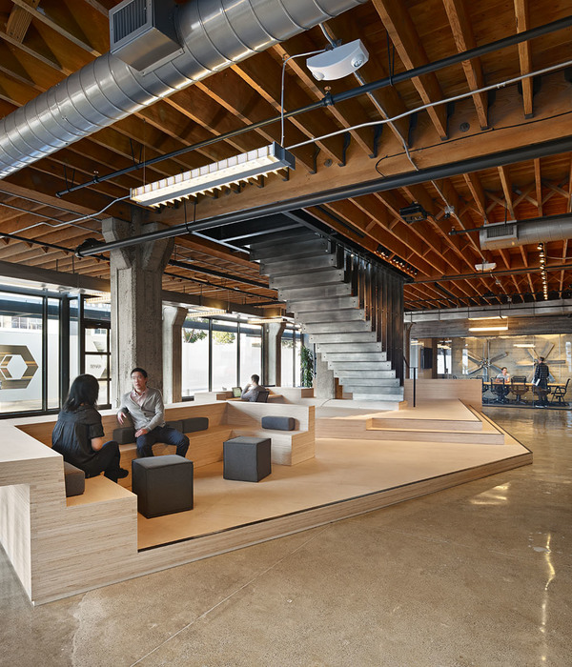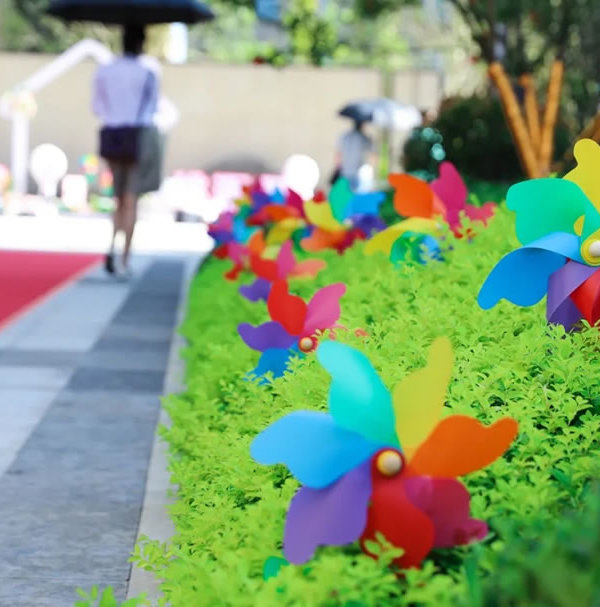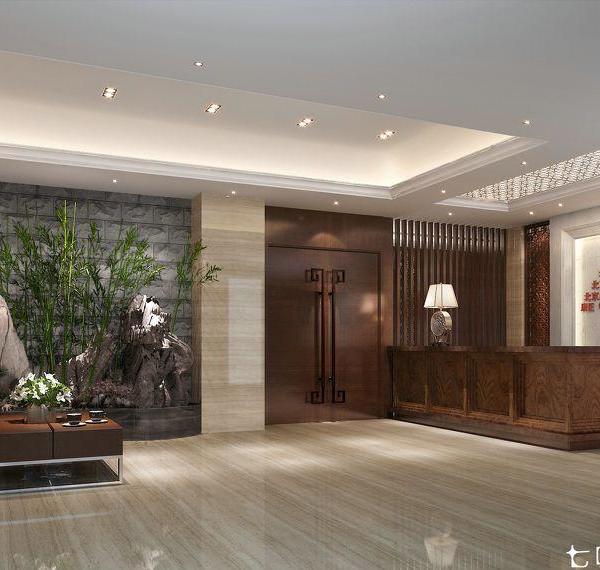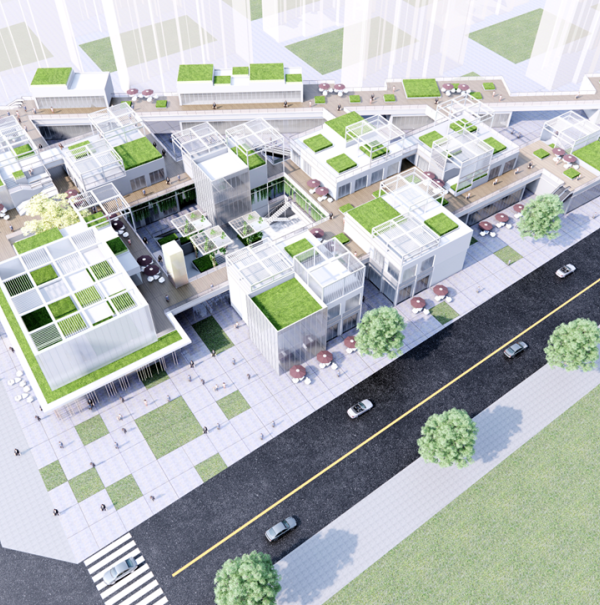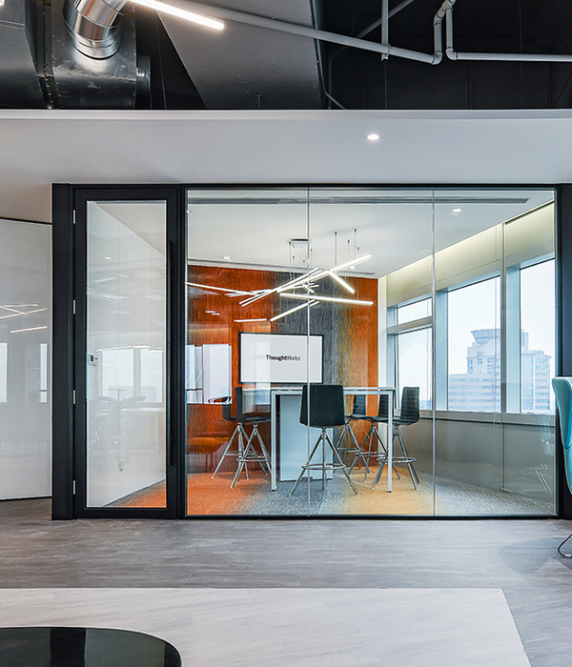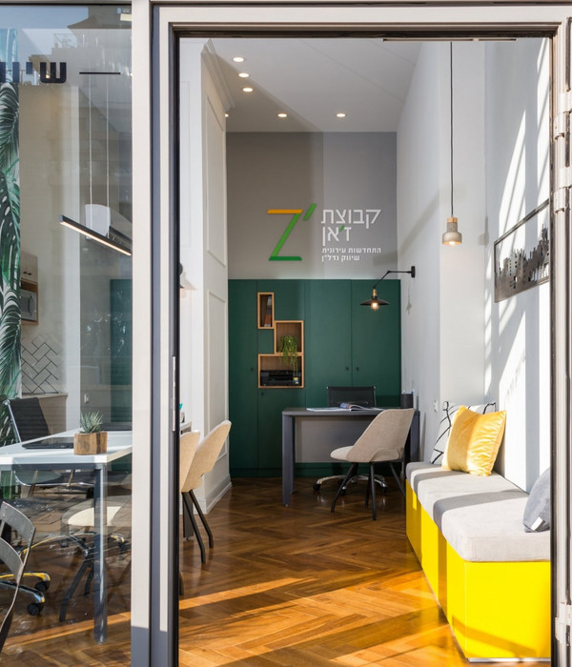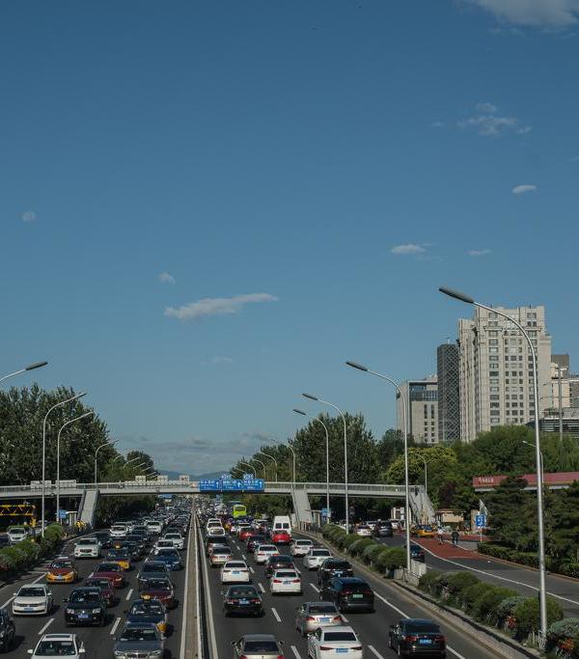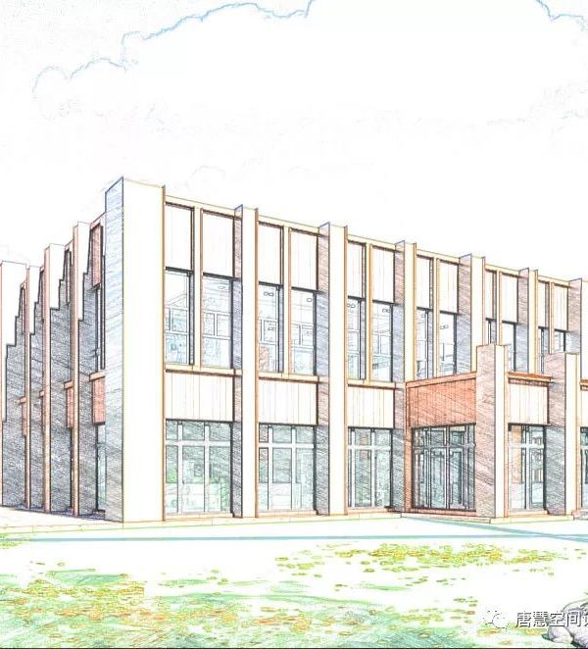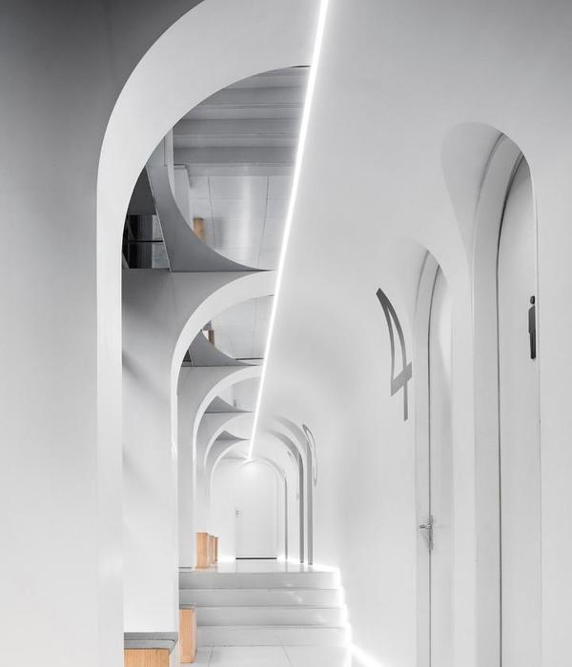Located in the heart of Madrid, in one of the most monumental areas of the city, this coworking is located in a building built in 1890, a few meters from Gran Vía, one of the most famous streets. The main objective of this interior design project was to create a vibrant space for shared work, aimed at pro-fessionals from the world of creativity, design and marketing.
One of the important premises was that the space should be endowed with a lot of personality, achieving this through visual impact while creating a comfortable environment. On the other hand, special attention was paid to aspects such as ventilation, lighting and connectivity. It is here that the architecture studio bases its currents: data and connectivity. Lipa is a young studio formed by a multidisciplinary team that has grown with technology, and has developed in the era of connectivity. Their projects reflect clear identities that want to stand out in this era or, as they like to call it, the era of mass brand exposure. A project that talks about the relationship of spaces, transparencies and microsites. Elements that the follo-wing spaces show us through sieves. A colour that wants to highlight the revolution of equality. A pink that embraces and welcomes its inhabitants. A feminine aspect that is emphasized in the curved lines of the latti-ces and in the details of the furniture designed by the studio.
A rough place that today has been transformed into a place of warm tones, furniture and lighting designed and manufactured to improve functionality. It includes unique elements such as the flooring made from recycled plastic fibres, which is perfect in terms of acoustics and hygiene. Birch wood is used to provide warmth; the perforated sheet jalousies and pink glasses generate an attractive, distinctive and warm colour combination.
{{item.text_origin}}

