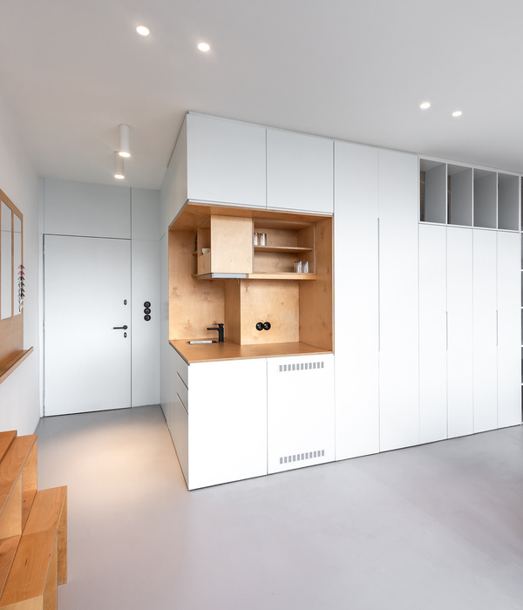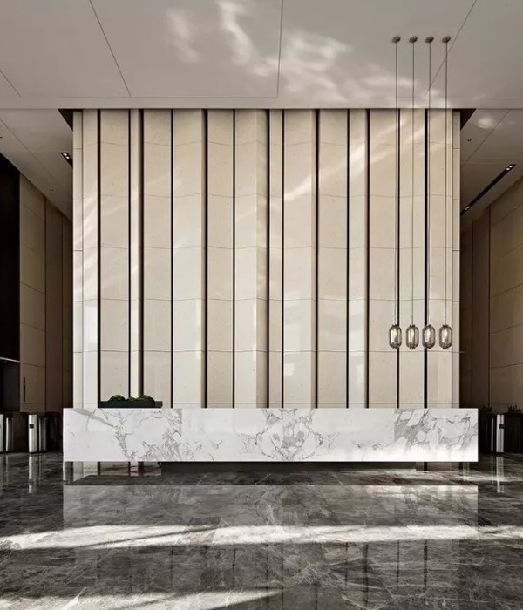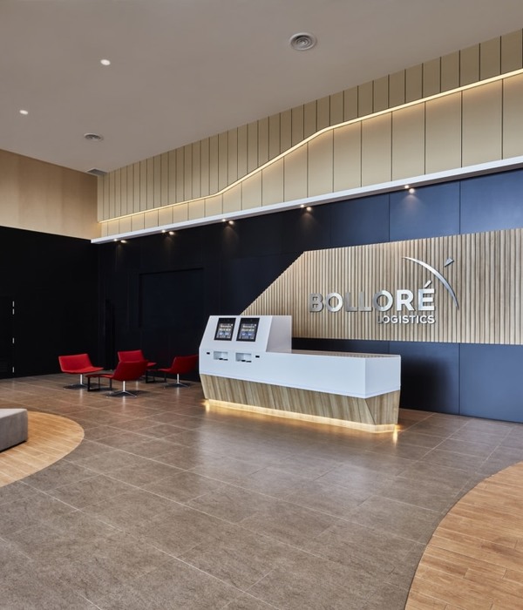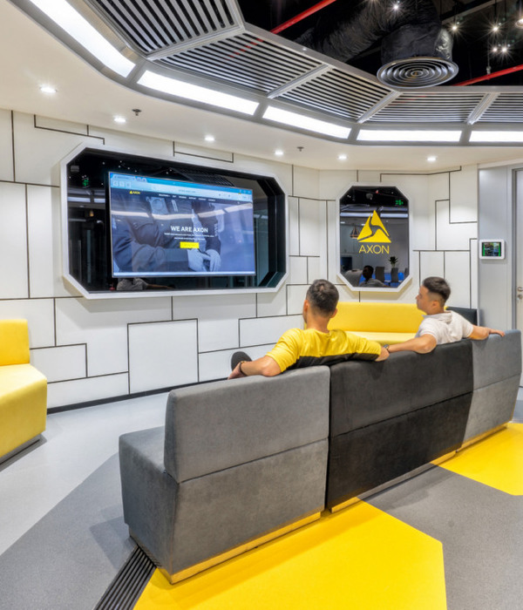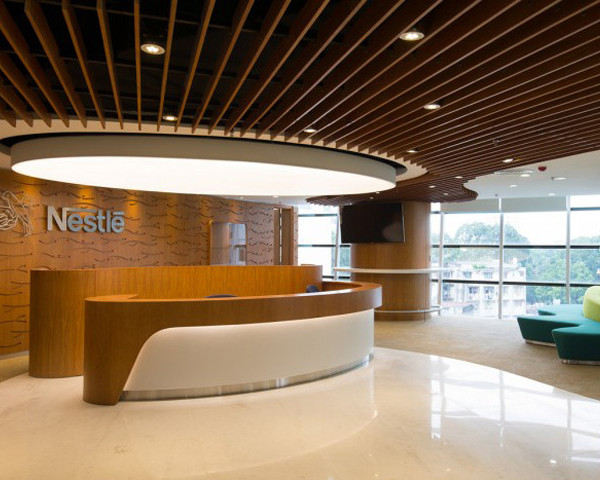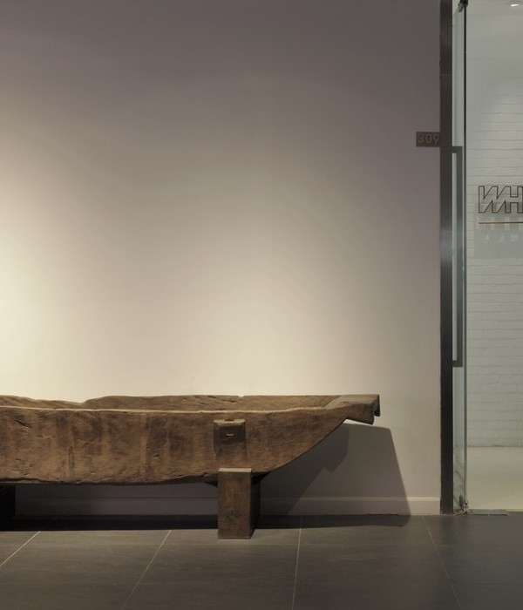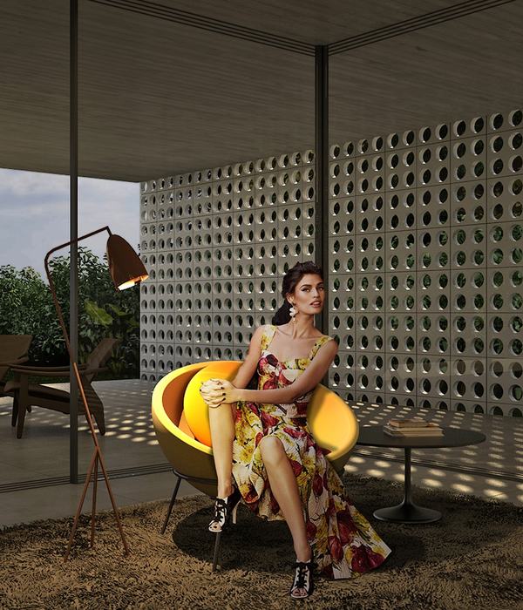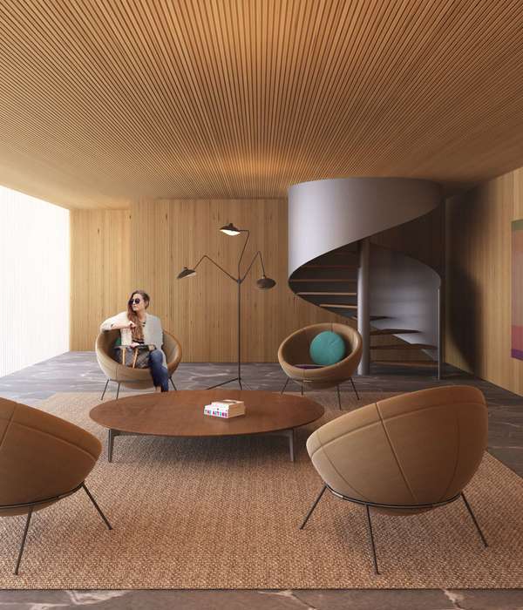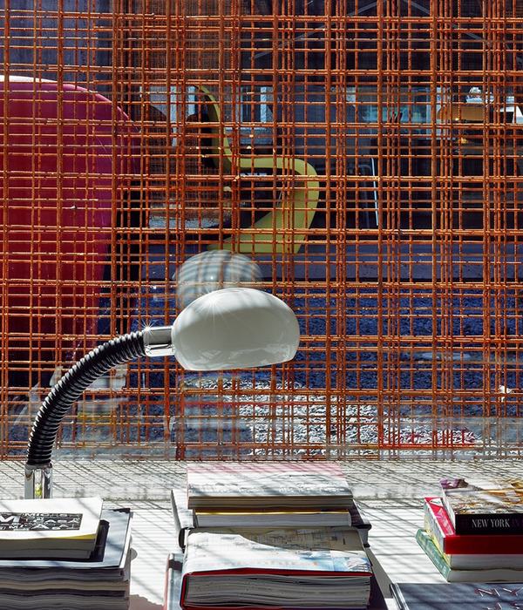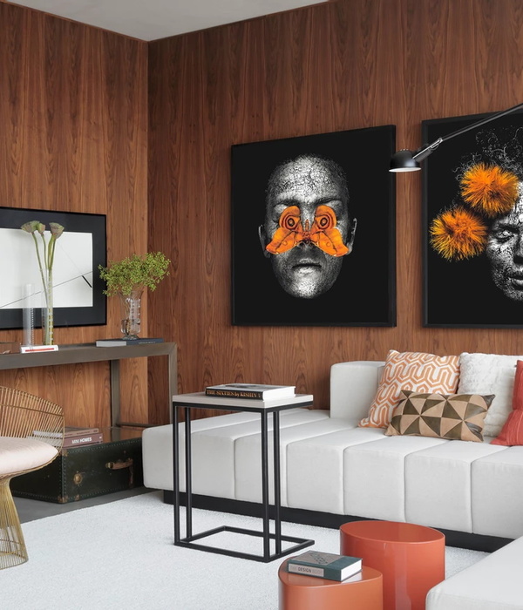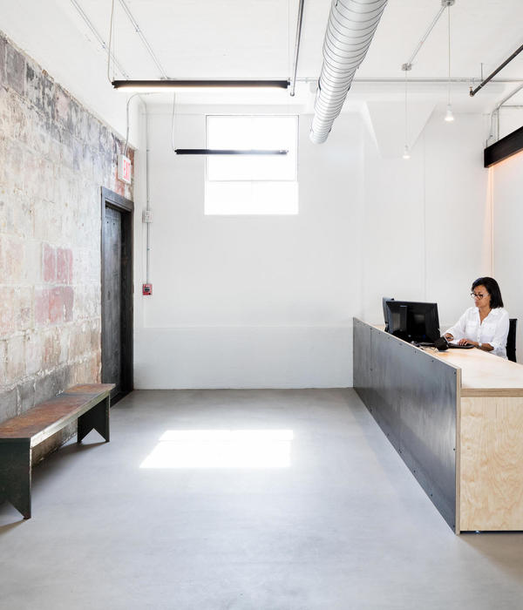These industrial characteristics were retained through the overall appearance, through the use of neutral materials and modular design. However the monolithic character, together with the three oversized light-boxes and the routing on the site, articulates the building as a new presence. 这些工业特性是通过整体外观,通过使用中性材料和模块化设计来保留的。然而,铁板一块的字符,加上三个超大的灯箱和网站上的路由,使建筑成为一个新的存在。
Starting from the lower parking area, a long catwalk with a high verge on the side serves as a visual buffer between the offices and the street traffic. The main entrance is located underneath the first light-box opposite a hole in the verge. Once inside, the strong axis of the catwalk is repeated in the central circulation. 从较低的泊车区开始,一条长而高的路边T台路,可作为办公室与街道交通之间的视觉缓冲。正门位于第一个灯箱下面,对面是一个边缘的洞.一旦进入,强烈的轴的猫步重复在中央循环。
The light-boxes, marking the building in its environment, were inspired by the technical additions on the roofs of industrial buildings. In this case they create a strong image on the outside and a spatial effect on the inside combined with plentiful natural lighting. The sober façade with concrete and glass panels enclose the existing structure. The limited choices of materials with their specific characters define the office building as a neutral monolithic form. 灯箱,标志着建筑在其环境中,受到工业建筑屋顶的技术补充的启发。在这种情况下,它们在外部创建强图像,并且在内部与丰富的自然照明相结合地产生空间效果。带有混凝土和玻璃面板的清醒的FAOMade包围了现有的结构。具有特定字符的材料的有限选择将办公楼定义为中性整体形式。
Publications:
Kunsttijdschrift Vlaanderen, June 2012 Kunsttijdsch深层Vlaanderen,2012年6月
Abitare - Belgium Architecture, May 2003 Abitare-比利时建筑,2003年5月
Deutsche Bauzeitung, October 2001 德国Bazzeitung,2001年10月
Photography:
Alberto Piovano 阿尔贝托·皮奥瓦诺
{{item.text_origin}}

