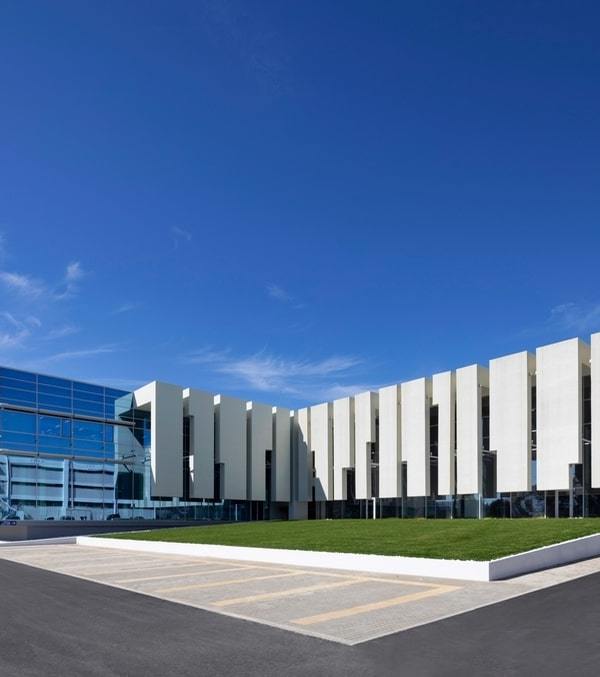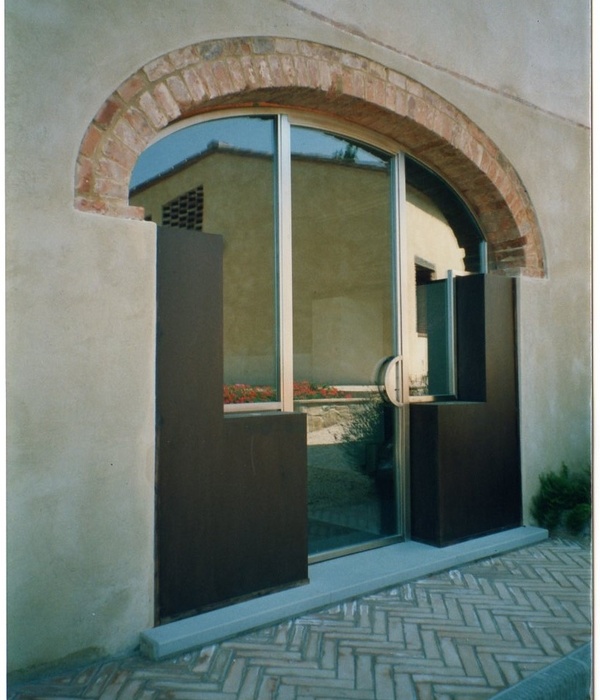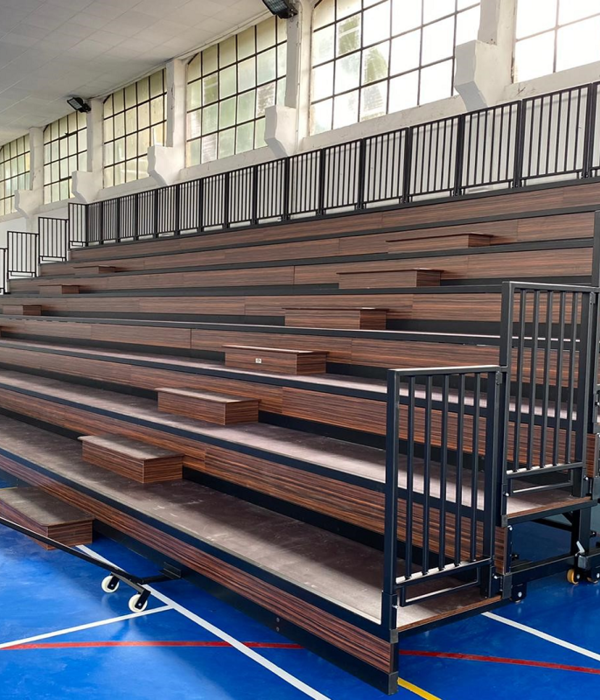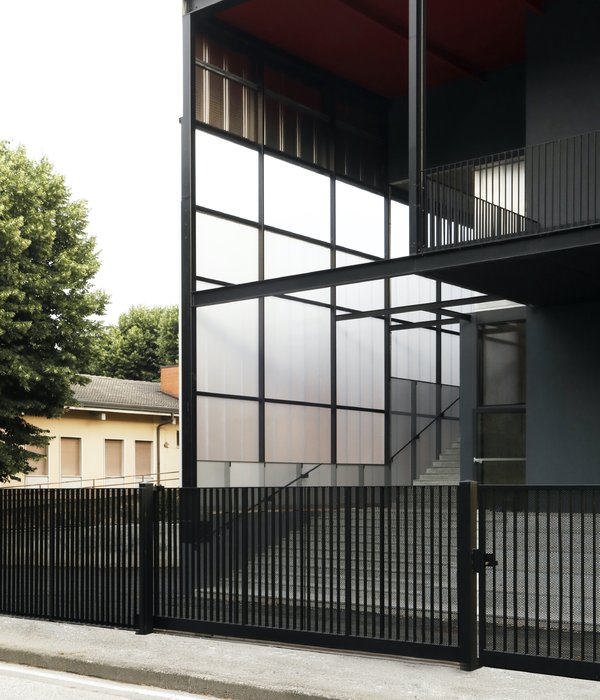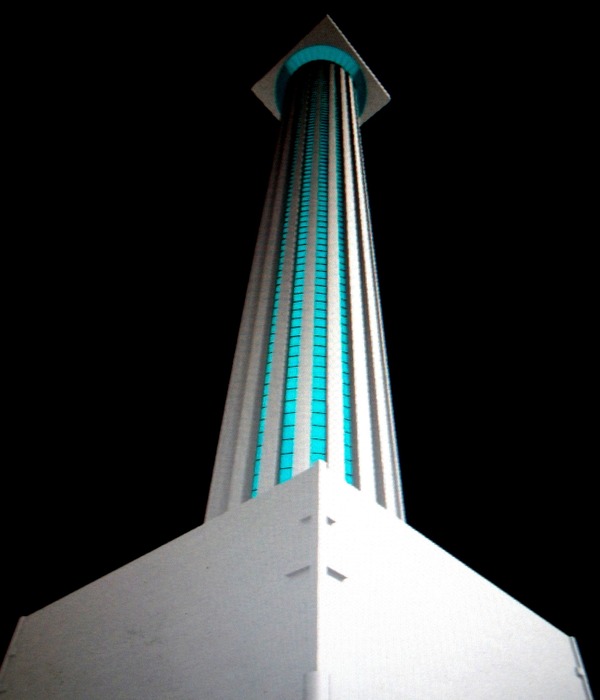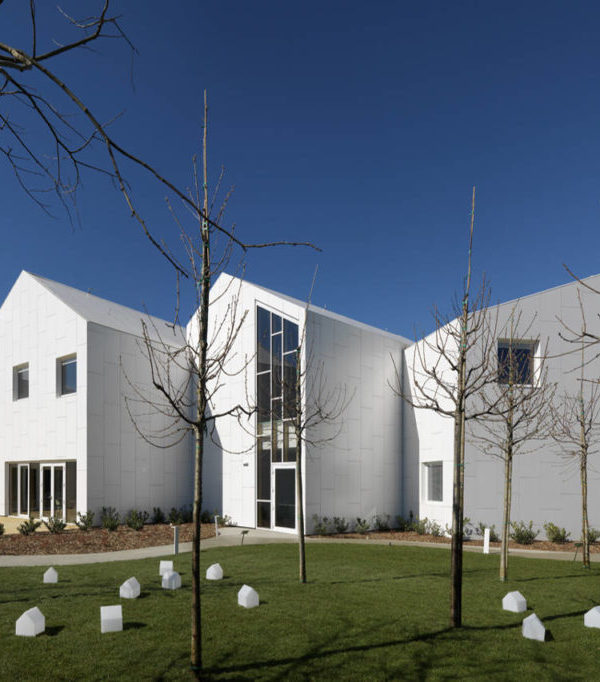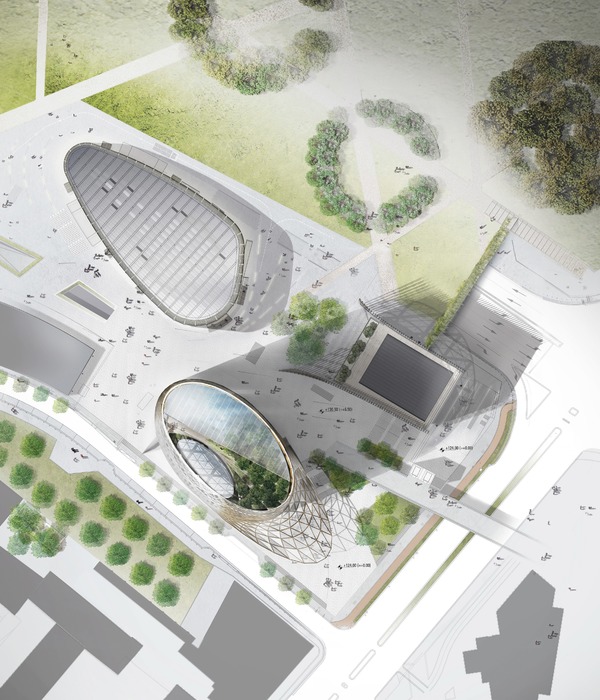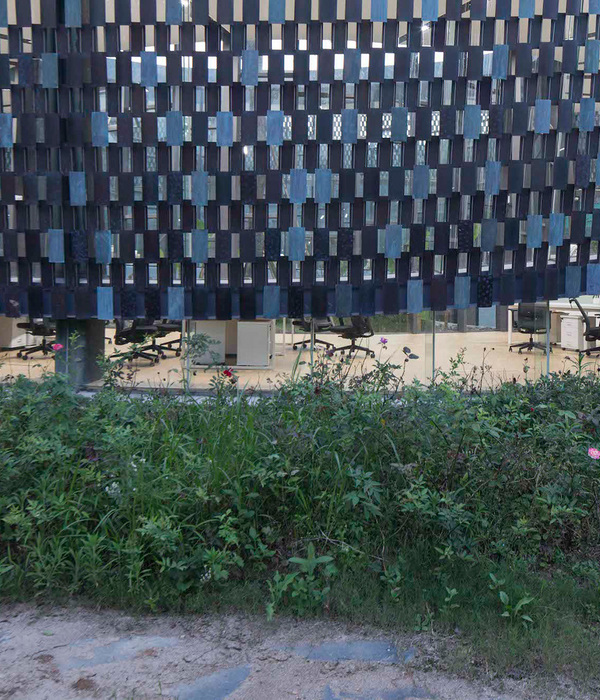© Ana Kostić
c.Ana Kostić
Senjski Rudnik是位于塞尔维亚东部的一个矿工镇,拥有工业定居点的所有属性。对煤炭的开采始于1853年,直到今天,直到最近,它仍然很活跃,尽管其容量明显减少。为了找到最理想的发展战略-关闭矿场,同时减轻失业增加的社会风险-塞尔维亚政府和欧盟代表团构想了矿山建筑群的重建构想,以便将其保留为工业遗产,并使前矿工参与其新的活动。
Senjski rudnik represents a town of miners, located in eastern Serbia, with all the attributes of an industrial settlement. Exploitation of coal started in 1853, and today, until recently, it was still active, although in a significantly decreased capacity. In order to find the most optimal development strategy – shutting down the mine, while mitigating the social risk of increased unemployment - the Government of Serbia and EU Delegation conceptualized reconstruction of the mine complex in order to preserve it as a industrial heritage and engage the former miners in its new activities.
© Ana Kostić
c.Ana Kostić
Floor Plan + Section
平面图组
© Milica Lopičić
米利卡洛皮čić
该建筑群的设计和再利用成为一个特定的开放博物馆遗址,旨在建立这一真实空间的持久形象的最古老的工业综合体在塞尔维亚。重建需要两个层面的干预:-在形式和物化方面带回真实的遗产要素;以及-通过引入当代设计要素来解释遗产,以支持新的博物馆功能。
Design and reutilization of the building complex into a specific open-museum site, aimed to establish lasting image of this authentic space of the oldest industrial complex in Serbia. Recounstruction demanded interventions on two levels: - bringing back authentic heritage elements in form and materialization; and - interpretation of the heritage through introducing contemporary design elements to support new museological function.
© Ana Kostić
c.Ana Kostić
这样,改造设计项目的目的就是要实现既有与新的和谐共存。真实性,作为设计的一个基本价值,是通过使用现场已经存在的材料来实现的。干预措施主要通过形式和功能,包括作为一个实体不可分割的一部分的景观,维护地方的身份。
In this way, the reconstruction design project aims for the harmonious coexistence between the existing and the new. The authenticity, as a basic value in design, is achieved by using materials that are already present on site. Interventions preserve the identity of place primarily through the form and function including a landscape as an inseparable part of an entity.
© Ana Kostić
c.Ana Kostić
新建的博物馆附属建筑是在混凝土结构的基础上建造的,表面涂有5毫米厚的波纹钢。立面材料的选择是由于强调新的重建部分的对比的想法。建筑物周围的区域被精心放置的文物-前矿场设备的碎片-所加强。
Newly built annex of the future museum was built on the concrete structure with a facade coated in 5mm thick corrugated steel. The choice of the façade material resulted from the idea to emphasize the contrast of the new reconstructed parts. The area around the building was enhanced with the carefully positioned artifacts - pieces of the former mine equipment.
© Ana Kostić
c.Ana Kostić
重建曾经充当仓库的建筑物的现有部分,开辟了在塞尔维亚工业建筑中率先使用混凝土的主题。为了重新发现和展示展览和其他文化活动的结构体系和空间的真实外观,删除了所有的分区。内部的二级结构的钢元件以及窗框被漆成黑色,以强调与屋顶和天花板的混凝土结构的对比。
Reconstruction of the existing part of the building that once served as a warehouse, opened up the subject of a pioneering use of concrete in Serbian industrial architecture. All divisions were removed in order to rediscover and show the authentic look of the baring structural system and space for exhibitions and other cultural events. Steel elements of the secondary structure, as well as window frames, in the interior were painted black to emphasize the contrast with the concrete structure of the roof and ceiling.
© Ana Kostić
c.Ana Kostić
原厂房采用木结构体系改造。由于局部退化,一些建筑构件以及部分砖墙被更换。(鼓掌)
The former workshop building was reconstructed in a timber framed structural system. Due to ist partial deterioration, some of the construction elements, as well as parts of the brick walls, were replaced.
© Ana Kostić
c.Ana Kostić
外部玻璃走廊提供了对放置在展览空间内外的文物的概述的舒适感。(鼓掌)
External glass corridor provides comfort of the overview of artifacts placed in both inside and outside exhibition spaces.
© Mihailo Timotijević
(C)Mihailo Timotijević
室内设计将工作空间的真实环境带回到精心挑选的对象中,说明矿井日常生活的气氛。
Interior design brings back the authentic ambient of the working space with carefully selected objects that illustrate the atmosphere of everyday life in the mine.
© Ana Kostić
c.Ana Kostić
一楼的干预措施恢复了确保煤炭分配的生产过程的形象:工业钢轨、车站和货车。
Interventions on the ground floor revived the images of productinon proccesses that ensured the coal distribution: industrial rails, station and waggons.
Architects Mihailo Timotijević & Miroslava Petrović Balubdžić
Location Senjski Rudnik, Serbia
Category Refurbishment
Area 1990.0 m2
Project Year 2014
Photographs Milica Lopičić
{{item.text_origin}}


