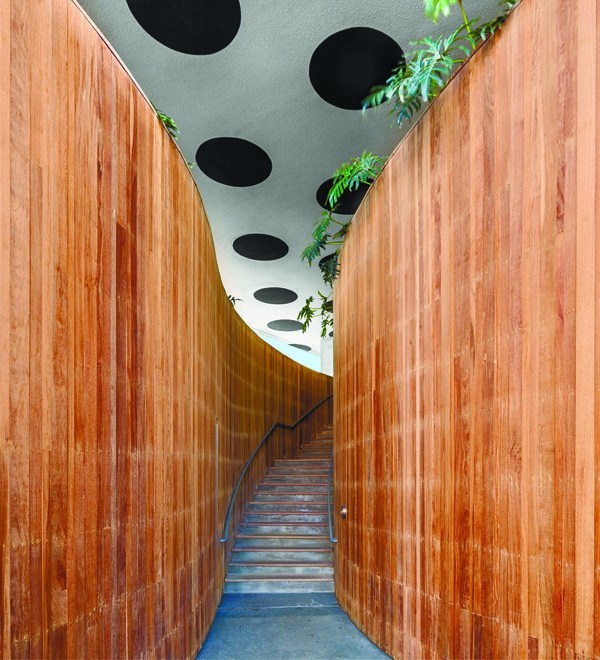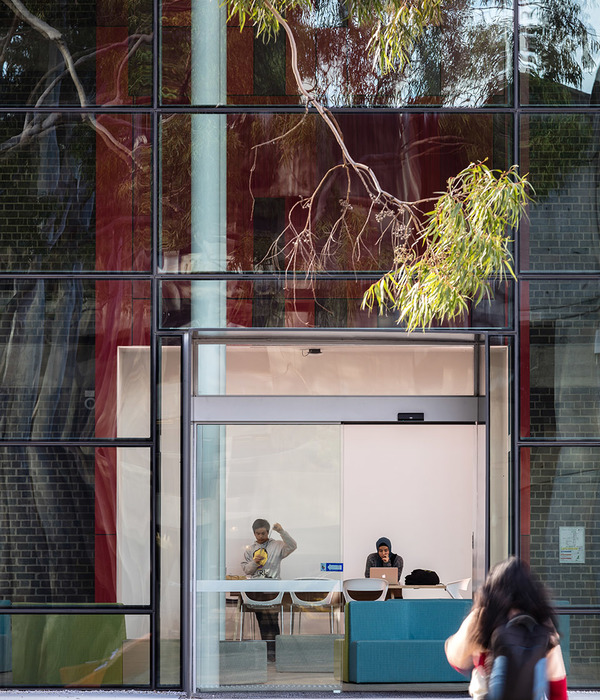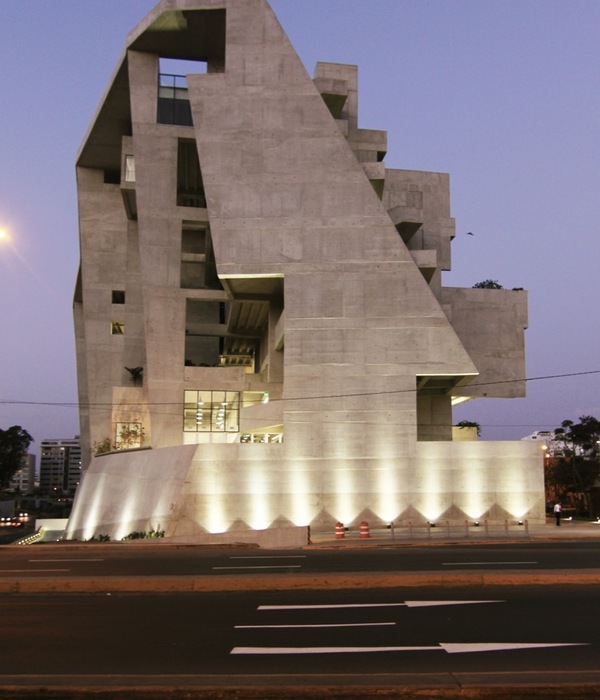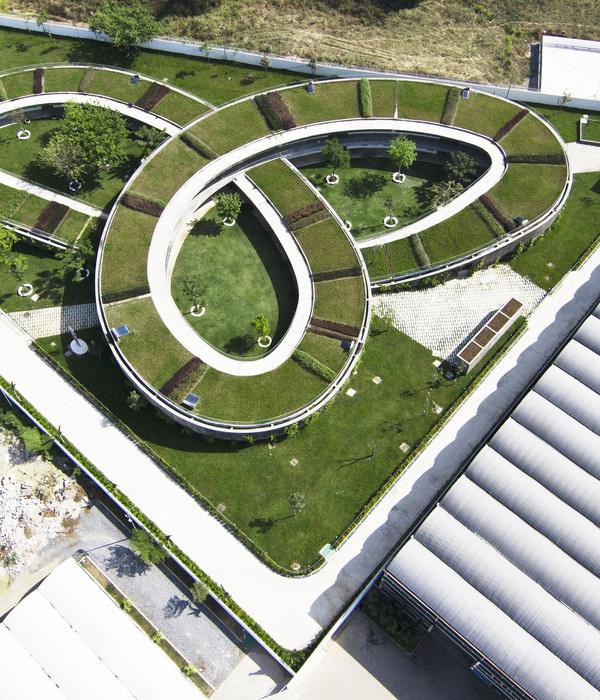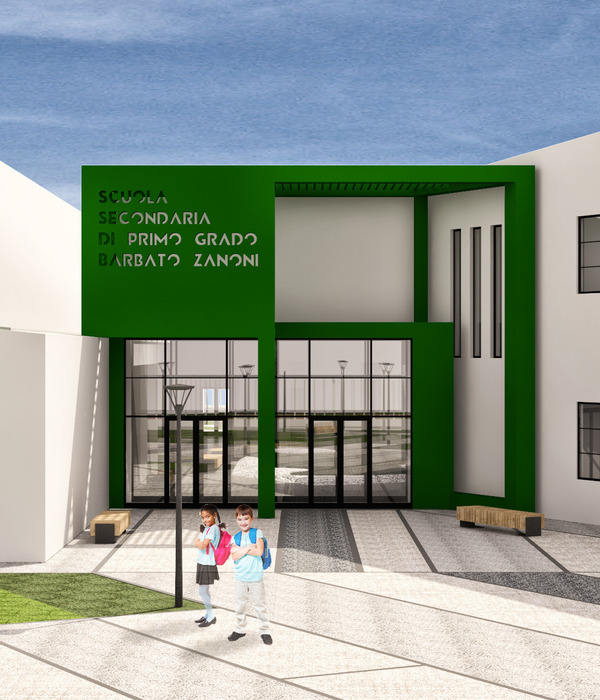Architects:YU atelier
Area :1200 m²
Year :2020
Photographs :Bo Lv
Lead Architect :Yu Sun
Design Team : Yufang Gao, Boyu Liu
Client : Fountain Kids
Collaborators : Jingchun Cao, Fei Han
City : Beijing
Country : China
The original building is a small steel structure workshop. According to the needs of the owners, it will be transformed into a unique kindergarten.
From still life to the universe. Children's cognition starts from the most basic body, from babbling to eloquence, from stumbling to flying. The growth of children is the growth of human beings. With such expectations, we hope to give our children a more grand view of the world: from the simplest basic geometry to the diverse forms of nature, and then to the all-inclusive universe. It is hoped that children can get more real and broad cognitive experience in the initial environment. We are going to turn this place into a children's museum full of more changes and potential possibilities.
Space and function. We want to blur the boundaries of classes and change the layout from the corridor to each class. By connecting classrooms, the public space is gathered together to form a heart-shaped multifunctional public area in the center. Through the series of classrooms, the public space is gathered together to form a heart-shaped multifunctional public area in the center. Instead of a narrow corridor, there is a wide, bright shared Hall - the children's living room. It's like coming into a big family together.
Children's living room. We give full play to the height advantage of the original building to provide children with an open space experience. The skylight through the courtyard and skylight will light up space. In this unique "living room", in addition to children's learning and games, it can also hold various exhibitions from art, nature, science and technology, astronomy, etc. We will introduce some works of independent artists, photographers, and painters to interact with children's parents on a regular basis. In addition, we can also intersperse children's own works to create an ever-changing Museum kindergarten here.
Different classroom experiences. Each classroom is customized according to the existing situation of the house. It is concluded that each classroom has a different space experience. Children grow up in different classrooms and have more different experiences.
The entrance and exit of humanization. The concave shape at the main entrance and exit forms a buffer area, providing an indoor and outdoor connection for children. Outdoor is combined with the current situation of the site to provide a more humane place for waiting parents.
Kindergarten is a beautiful starting point because it breeds the future of mankind. We hope that we can show children a platform to look forward to the future so that they can fly forward full of dreams.
▼项目更多图片
{{item.text_origin}}


