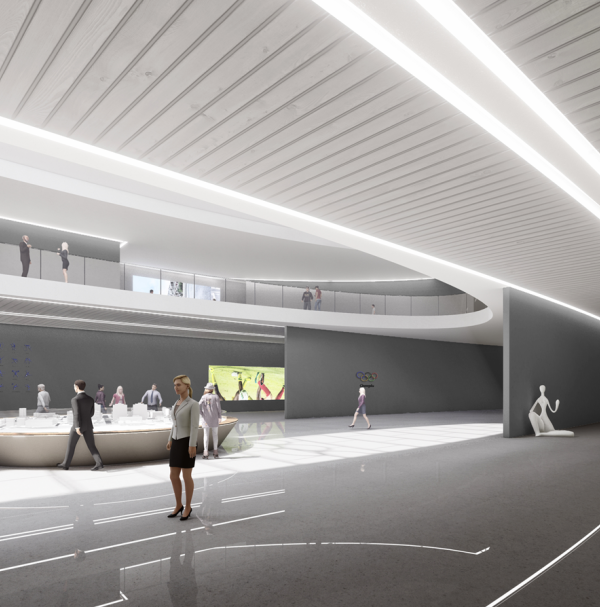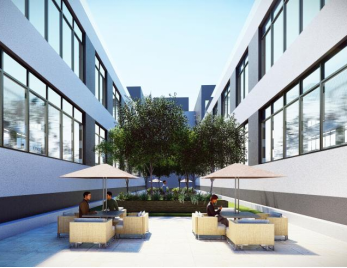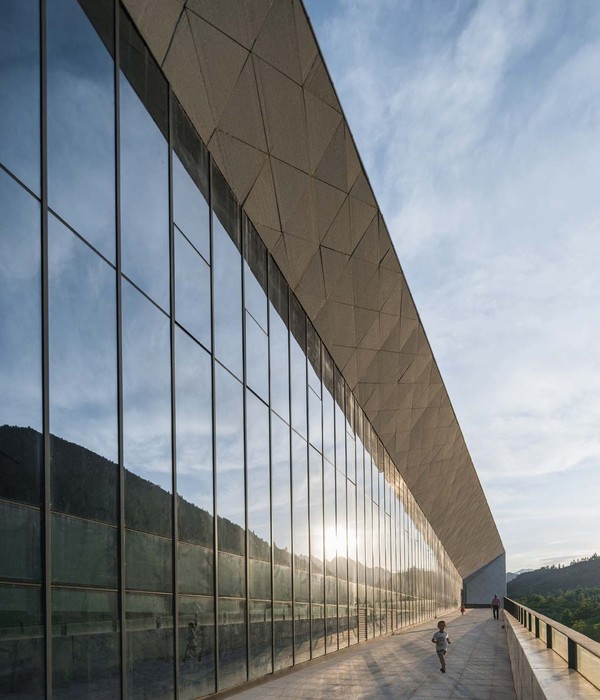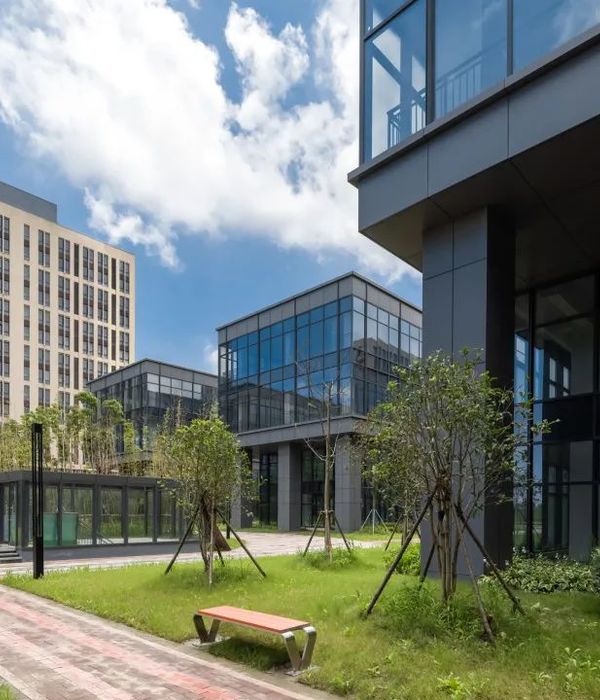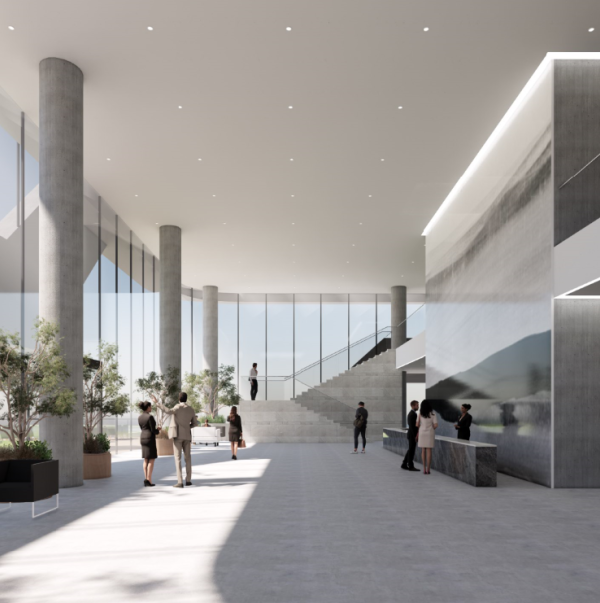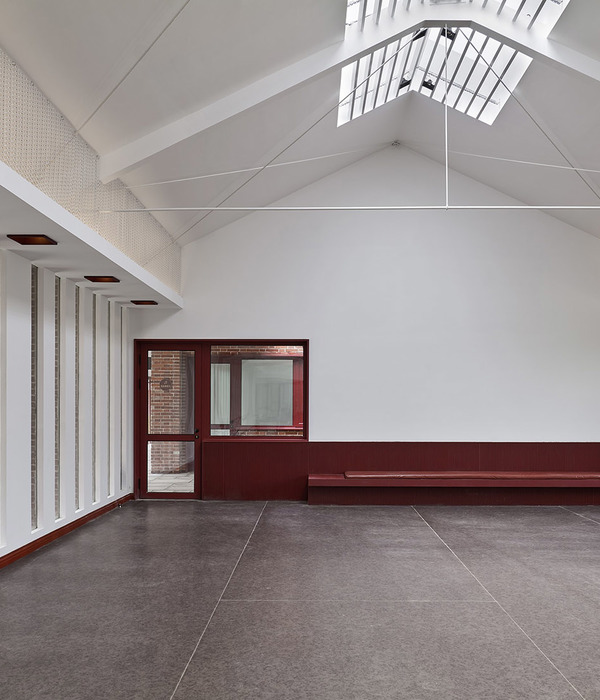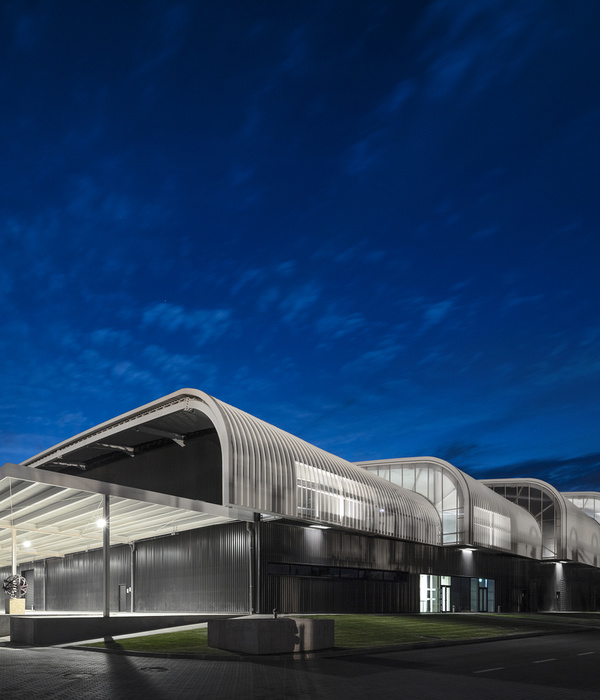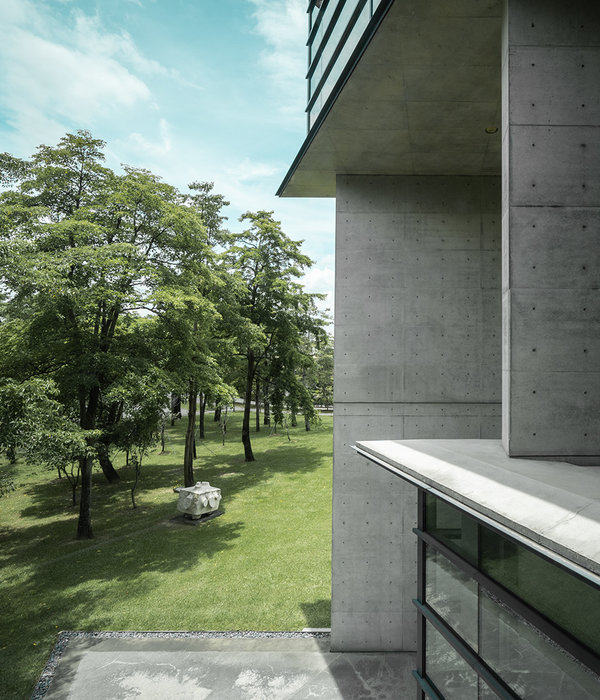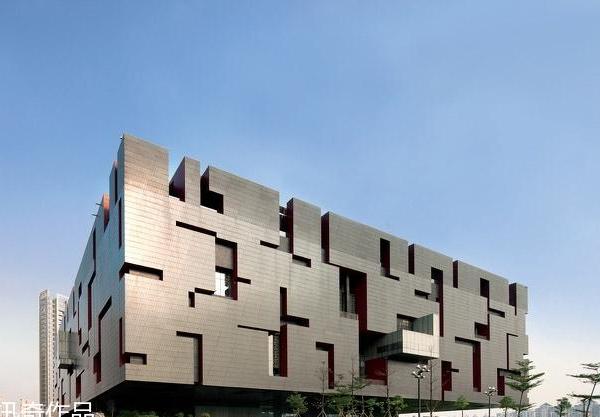Moore Ruble Yudell Architects and Mackey Mitchell Architects have designed Hillman Hall, an expansion of Washington University’s George Warren Brown School of Social Work located in St. Louis, Missouri.
Brown Hall was built in 1937 to house Washington University’s George Warren Brown School of Social Work. In 1998, the school’s space doubled with the addition of Alvin Goldfarb Hall to the south. Recently, Washington University asked Moore Ruble Yudell and Mackey Mitchell Architects to design a new addition, the 106,000-square-foot Hillman Hall, which doubles the school’s footprint. The four-story Hillman Hall provides academic, faculty office, research, and public event space for the growing social work program. The project also includes renovation of existing space within Brown Hall and Goldfarb Hall.
The design of Hillman Hall reflects the strong Collegiate Gothic architectural character of the Washington University campus. The new building creates a harmonious relationship with the 1937 Brown Hall and more recent Goldfarb Hall. The expansion respects Brown Hall’s primary tower elevation by setting back the building to create a new courtyard amphitheater. A new portal connects Hillman Hall with Goldfarb Hall and provides a welcoming entrance to the campus from Forsythe Boulevard.
The Maxine Clark and Bob Fox Forum inside Hillman Hall provides space for events such as conferences, lectures, and town hall meetings and creates a strong visual connection to Goldfarb and Brown halls. The Forum’s focal point is a beautiful woodwork ceiling illuminated with 1,900 linear feet of linear LED luminaires.
The project’s designers worked with engineer BuroHappold to devise a lighting solution that would help make the forum the welcoming heart of the complex. The team constructed a full-scale mock-up to study the visual impact of numerous obstructions above the structure and to understand the photometry of the custom pendant hanging below the oculus.
The team initially considered illuminating the ceiling with fixtures below the ceiling, supplemented with perimeter lighting, but instead chose Feelux Lighting’s FLX Stix HDV LED fixtures. The compactness, high output, and ease of installation of these fixtures would enable the design team to embed them within the wood ceiling structure itself.
The wood structure was prefabricated off site and hung in place. Next, electrical contractors installed the lights in channels that were created in the birch veneer fabrication, then connected each luminaire with a variety of HDV connectors and accessories. The fixtures’ magnetic backing and flexible connectors made installation easy, while their dimming capability allowed the team to give the sloped ceiling surface a uniform glow. The lighting design team included 25 layers of lighting throughout the forum, with 17 of those layers in the ceiling.
The building design emphasizes health and wellness, diversity, energy efficiency, and environmental sustainability. Hillman Hall has received LEED Platinum certification from the U.S. Green Building Council.
Architects: Moore Ruble Yudell Architects, Mackey Mitchell Architects Engineer: BuroHappold Engineering Photographer: Gabe Guilliams
8 Images | expand images for additional detail
{{item.text_origin}}


