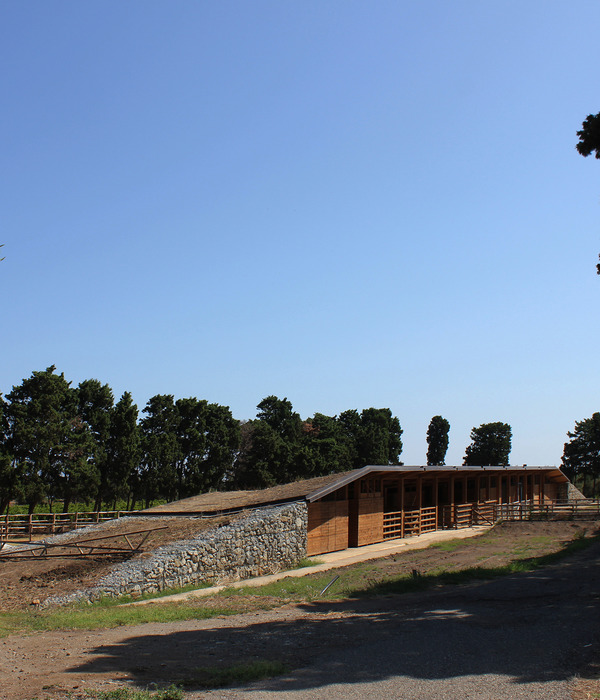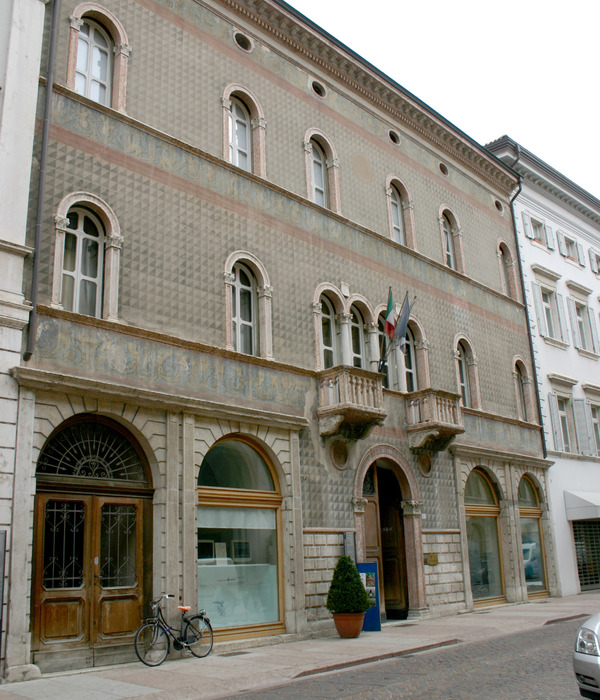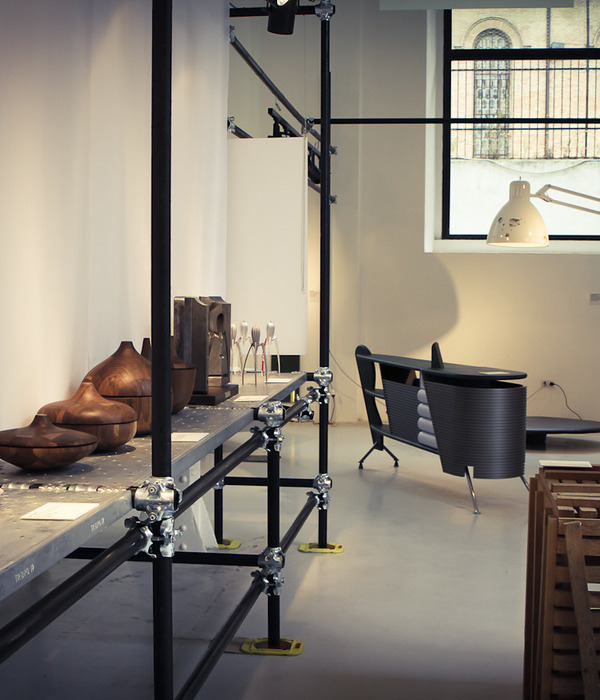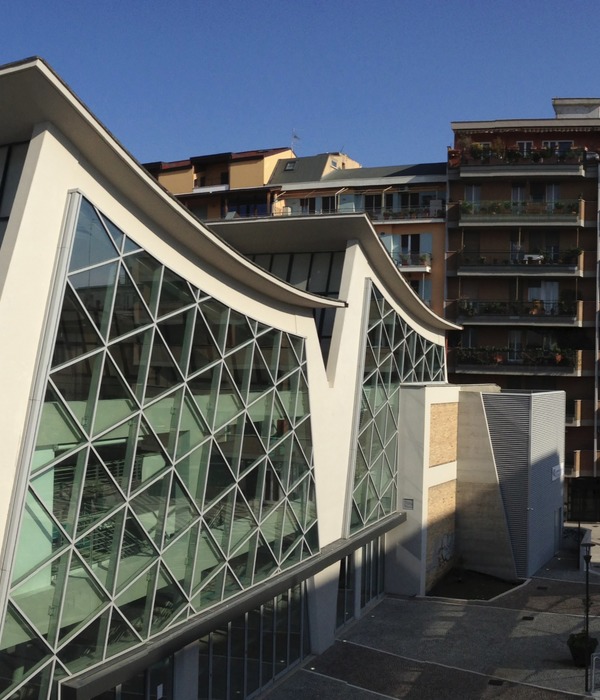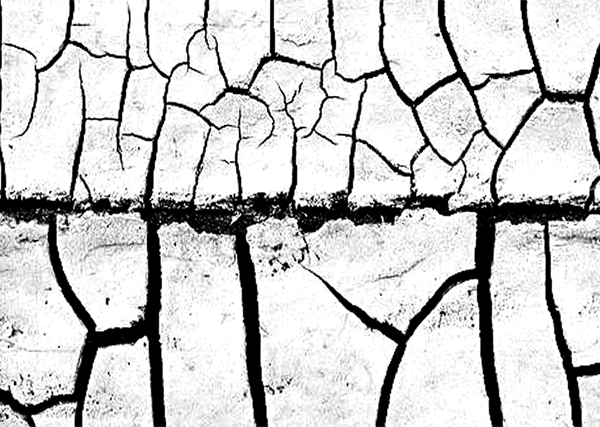Architect:Serero Architects
Location:Amiens, France
Category:Auditoriums Libraries
A TOPOGRAPHIC EXTENSION
Located in the heart of Amiens University, the new library and auditorium constitute a central place for exchanges and meeting around technologies as well as the catalyst of an intense campus social life.
Our project sets the two entities, library and auditorium, at the same level that the central garden of the University. The auditorium floor is sloped and follows the natural landscape of the site. In between these two volumes, the reception hall connects the lower level of the site to the garden by long steps of stone.
We have placed natural lighting in the heart of the library, thanks to sheds on the roof, which are oriented to the North. With this zenithal lighting, we create a space where exchanges and knowledge are multiple and opened to other discipline or culture. The auditorium is made of white concrete with a strip of curtain glass window on top of the wall that can be shut by motorized sun shields integrated to the space ceiling. The library is conceived as a platform, with a unique intermediate post (10.80 m range). All spaces are planned on a regular grid of 1.80 m x 7.20 m, which organizes all architectural and technical devices (lighting system, ventilation, furniture, facade, etc.) of the library in order to offer a opened and flexible interior space. Therefore, the building manages a gradual transition of spaces from the reception hall, for groups and meetings to more individual spaces of silence and high concentration.
A FACADE OF WOODEN SCALE
The building envelop is designed as a “smart” skin, which controls internal spaces ambiance as well as views. The facade system is inspired by pine cone scales, which open or close according to the level of humidity in the air. The full height glass curtain wall is protected by wooden sun-shading, whose angles changes along the facade according to the orientation of spaces. This system allows a gradual transition from protected zones to opened and transparent zones. This sun-shading is vertical for a better answer to the main western orientation of the building.
▼项目更多图片
{{item.text_origin}}


