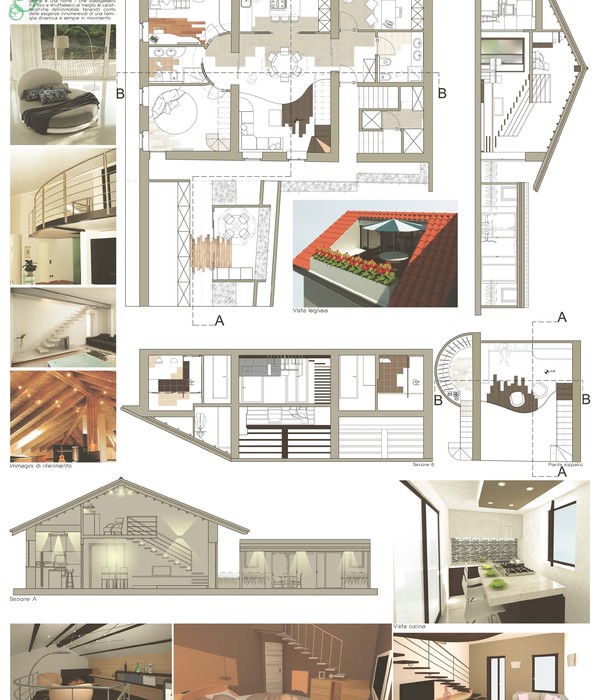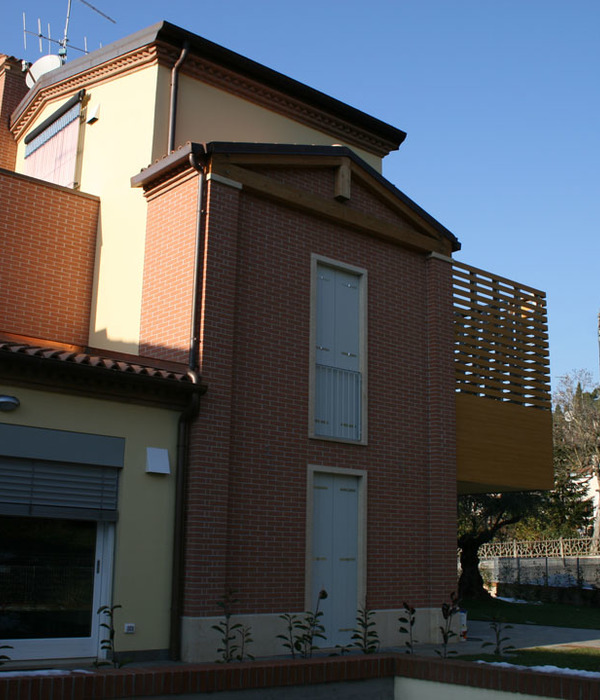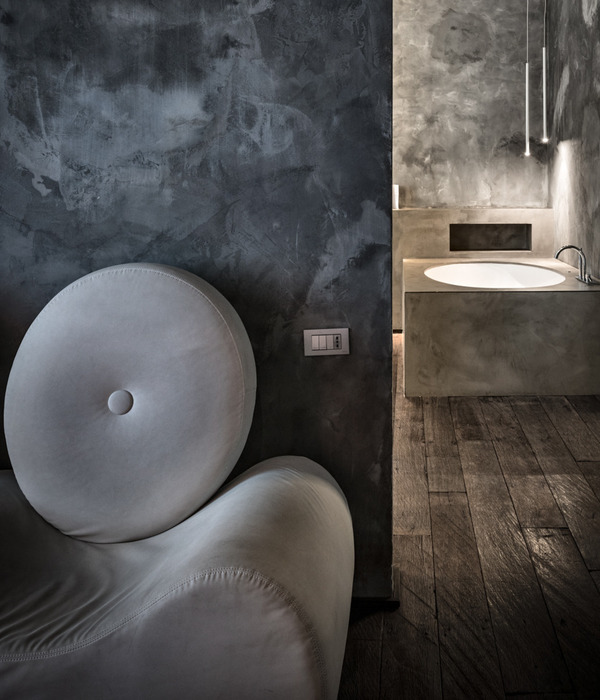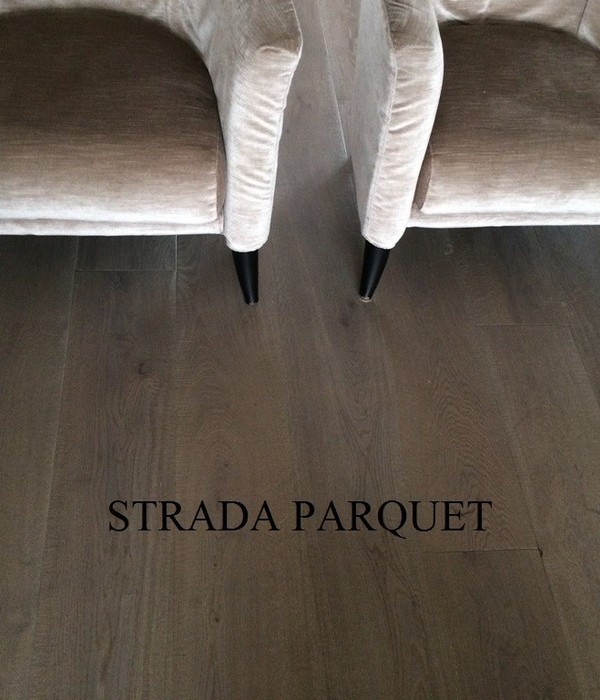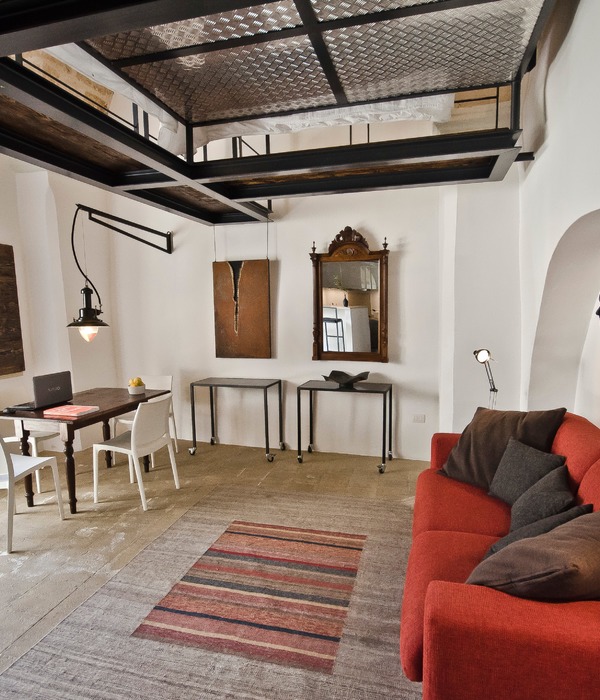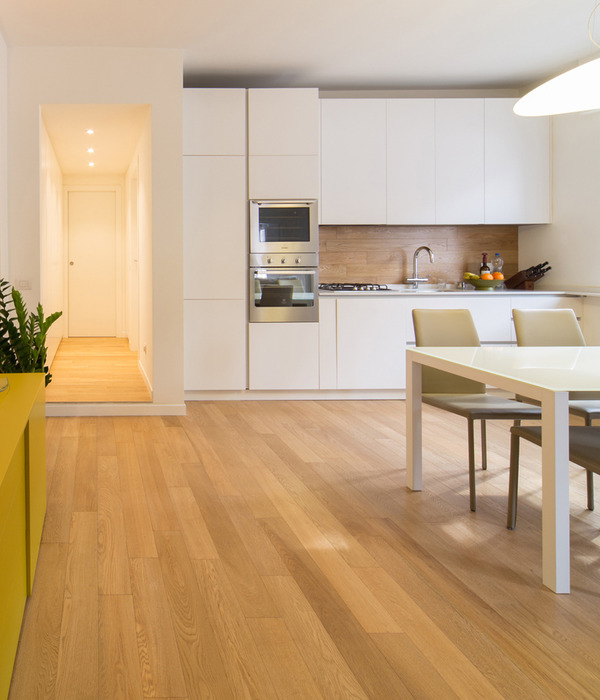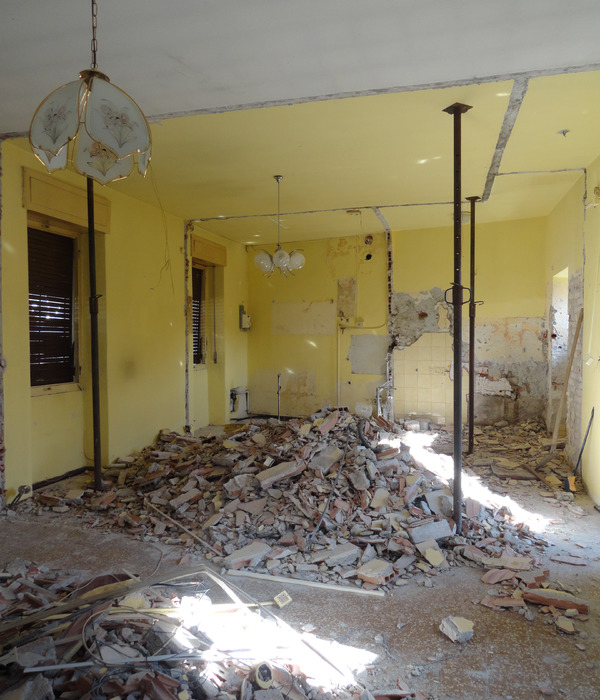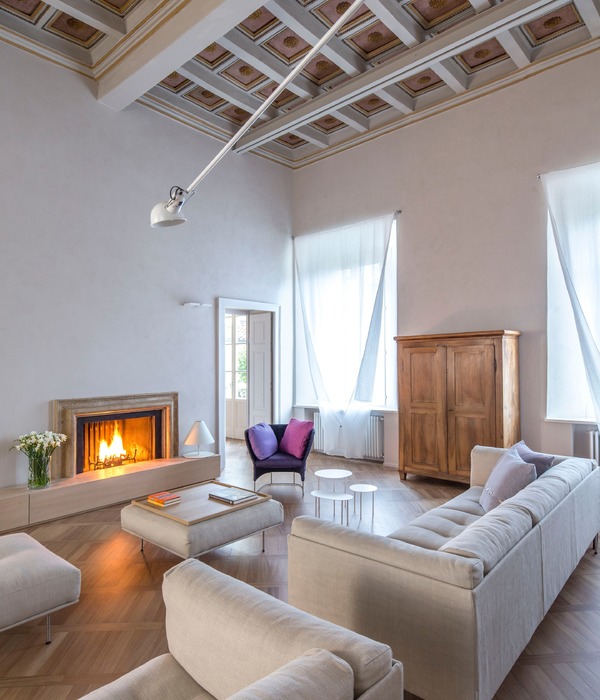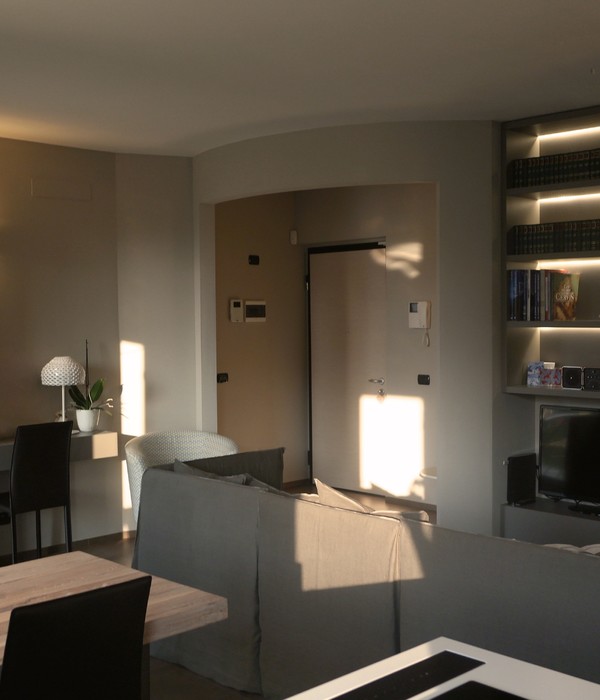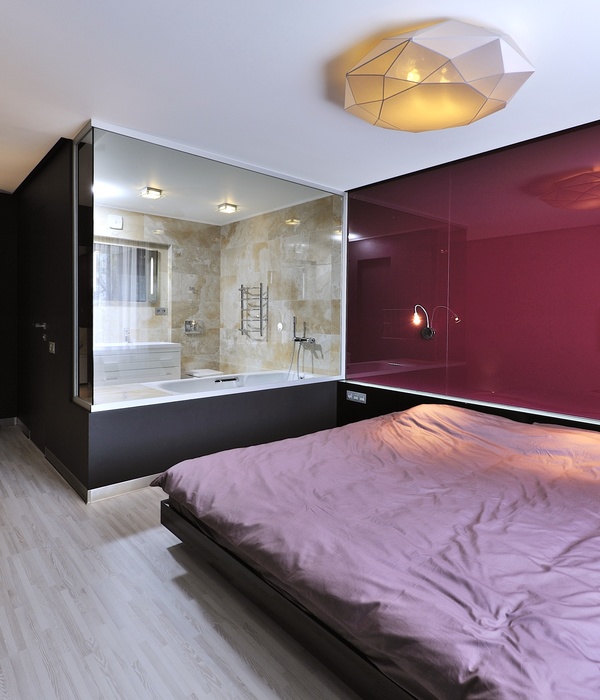Architects:CLB Architects
Area :12870 ft²
Year :2019
Photographs :Matthew Millman
Interior Design :Philip Nimmo
Contractor :LLC, KWC
Landscape Design :Hershberger Design
Civil Engineer :Nelson Engineering
Structural Engineer :KL&A Inc.
Mechanical Engineer :JM Engineering
Electrical Engineer :Helius Lighting Group
Principal Architects : Eric Logan, Andy Ankeny
Associate Architect : Sam Ankeny
City : Teton Village
Country : United States
Five Shadows, located on a prime site at the base of the Teton Mountain Range, belies the density of the surrounding area. Sited at the western boundary of development, the project lives on the fringes of a meadow near an aspen and conifer forest that cascades down from the summit of Rendezvous Peak. Slightly elevated above neighbors, the compound imparts a feeling of privacy, screens nearby buildings through structural orientation and strategic window placement, and takes in broad views across the valley to the Gros Ventre Range.
The 12,870-square-foot house, reminiscent of a homesteader’s settlement, is composed of five connected, symmetrical, agrarian-inspired forms. Featuring minimal overhangs, the compound is organized to accommodate an extensive residential program. The largest form hosts the public spaces, while the peripheral volumes capitalize on privacy for bedrooms and a den.
The three central forms are linked by glassy connectors; they lie parallel to and offset from, each other. The remaining two forms, in turn, help define a series of distinct and different outdoor experiences including the auto court at the entry, a west-facing courtyard that embraces an aspen grove, and a south-facing pool terrace flanked by a detached pool house.
The exteriors are clad simply in stone, with subtle steel detailing. A similarly minimal palette of rift-sawn white oak and white plaster defines the gracious interior spaces. The seeming simplicity of forms and materiality is the result of rigorous alignments and geometries, from the stone coursing on the exterior to the sequenced wood-plank coursing of the interior.
The layout of the multiple buildings lends elegance to the flow, while the relationship between spaces fosters a sense of intimacy. The formal proportions, material consistency, and painstaking craftsmanship in Five Shadows were all deliberately considered to enhance privacy, serenity, and a profound connection to the outdoors.
▼项目更多图片
{{item.text_origin}}

