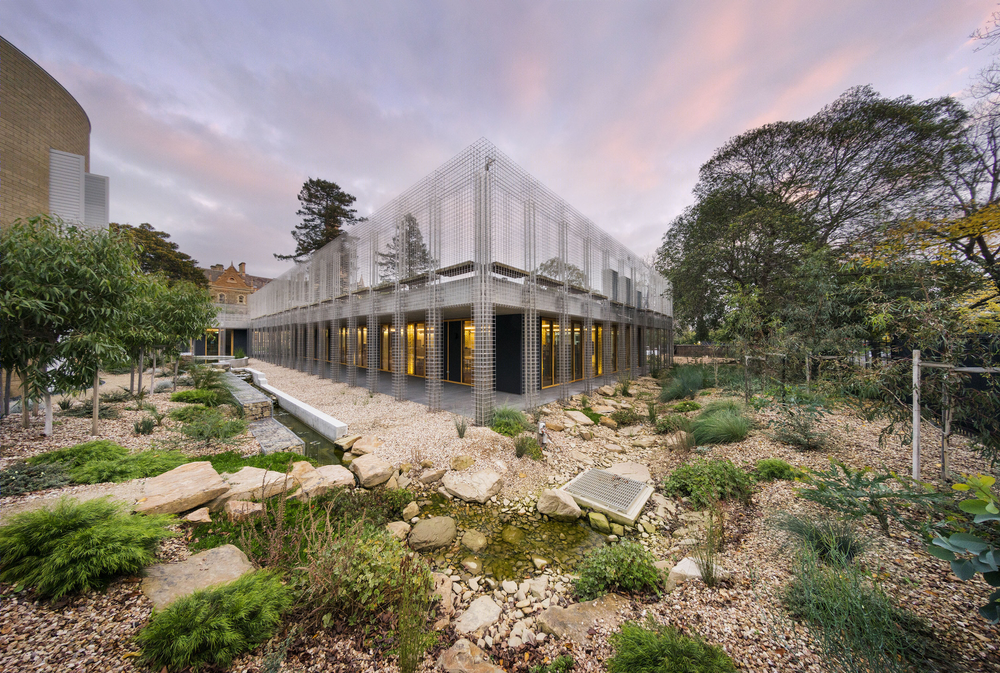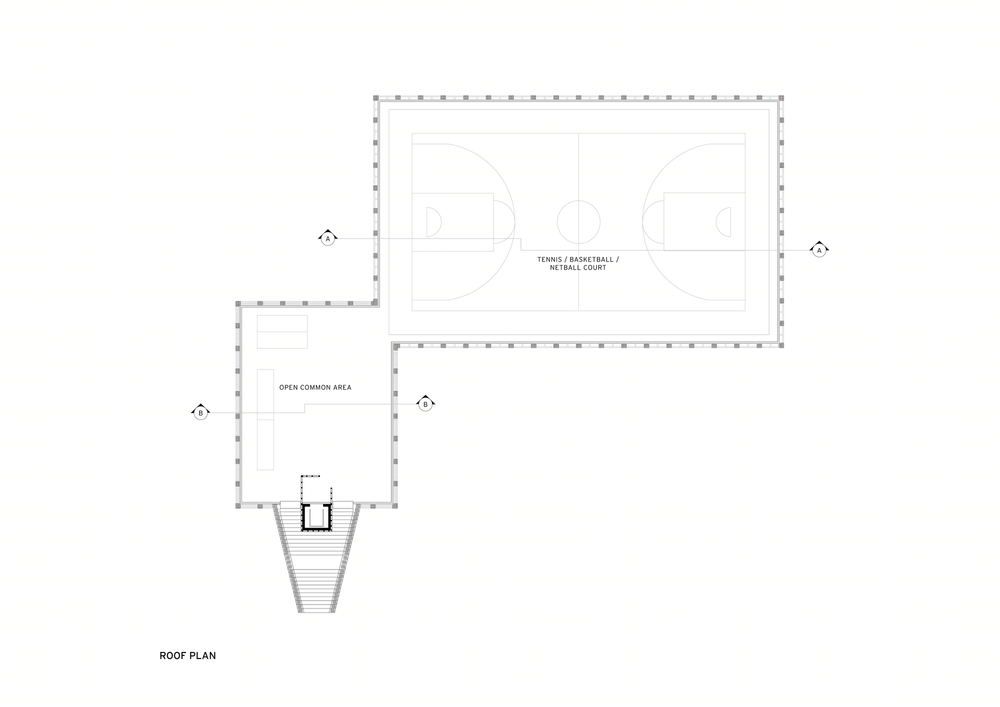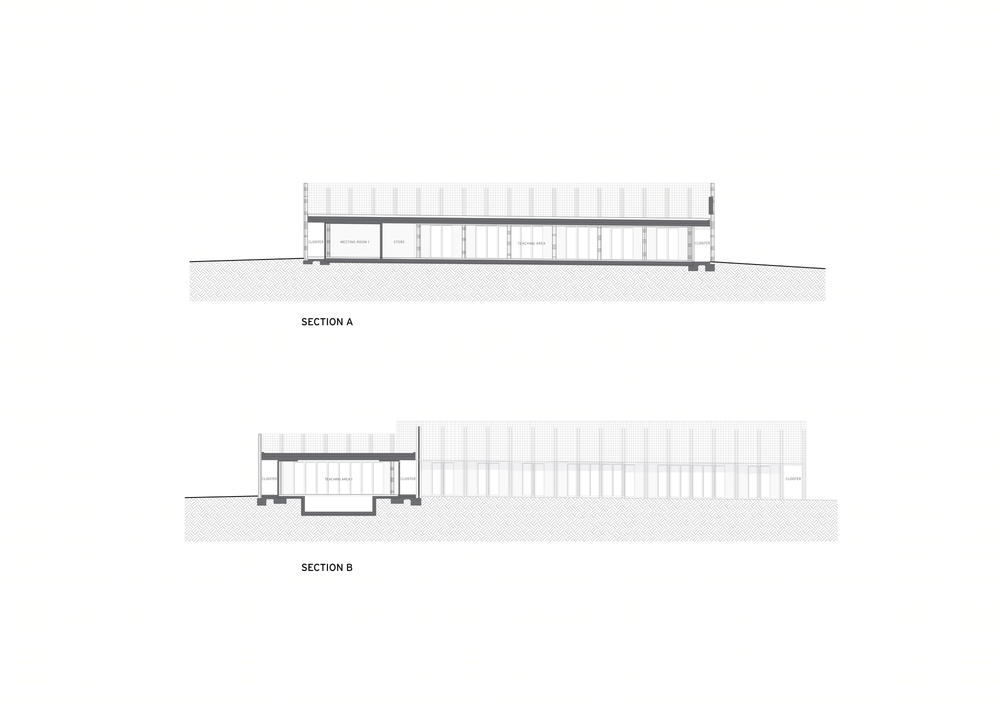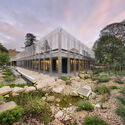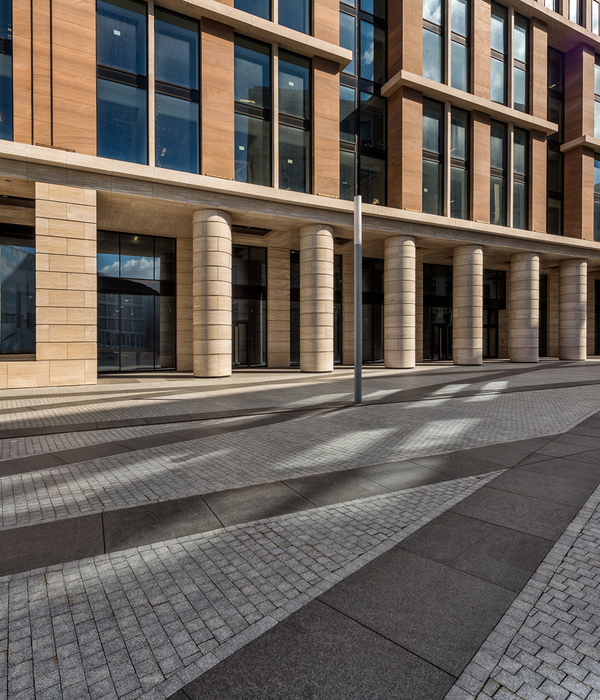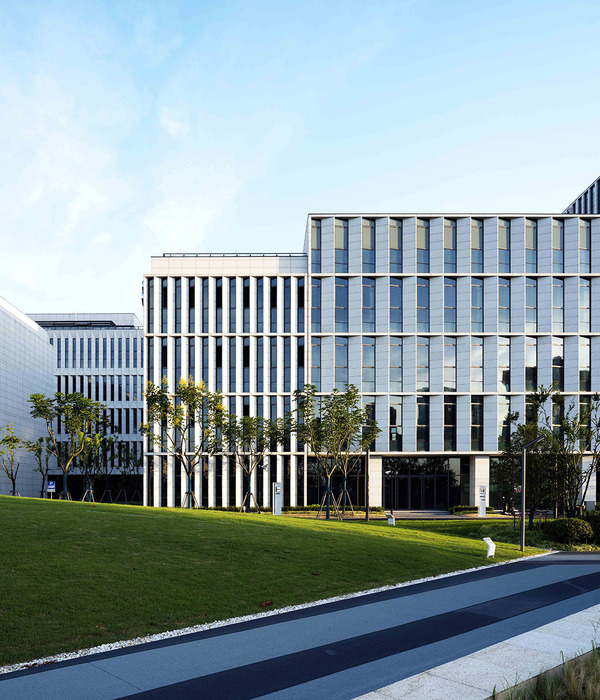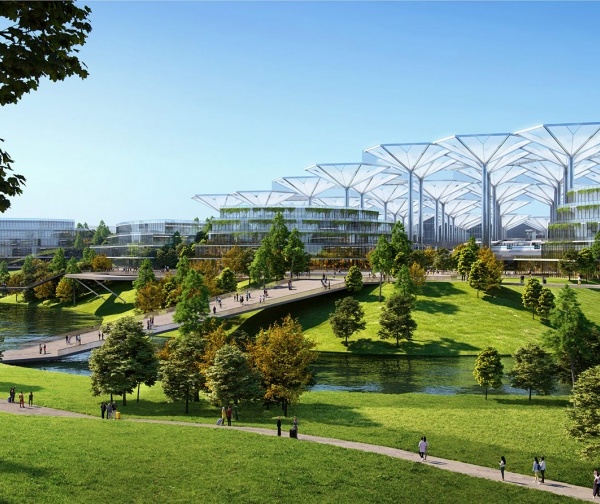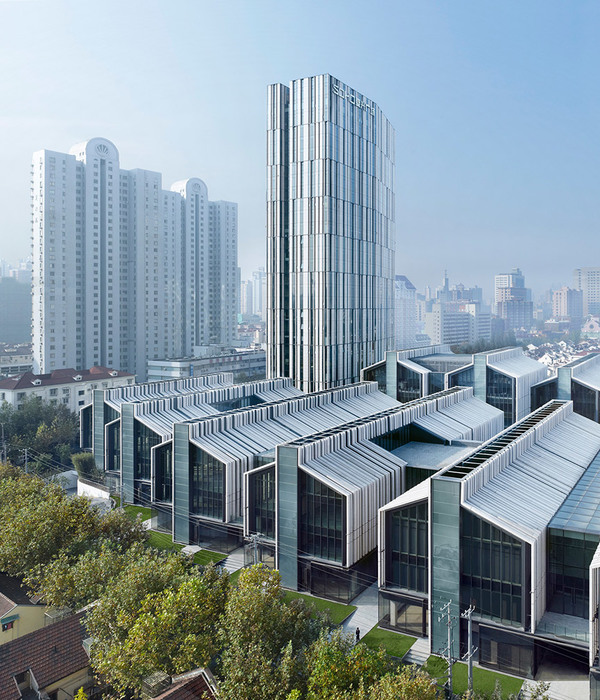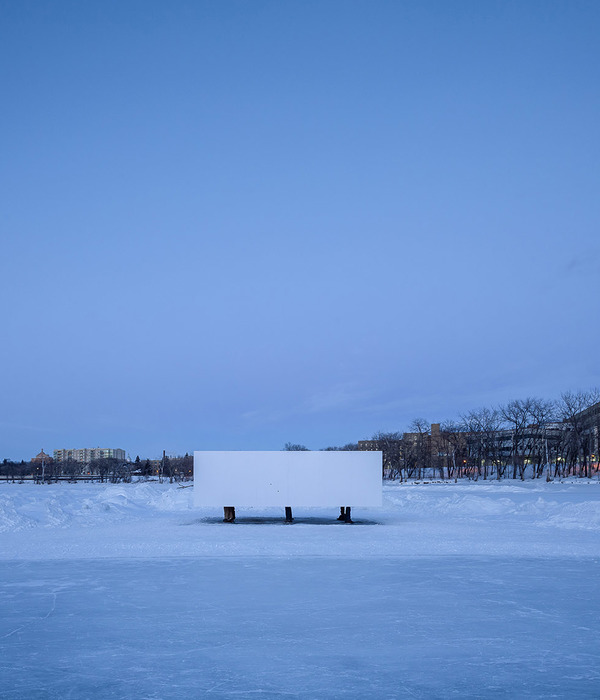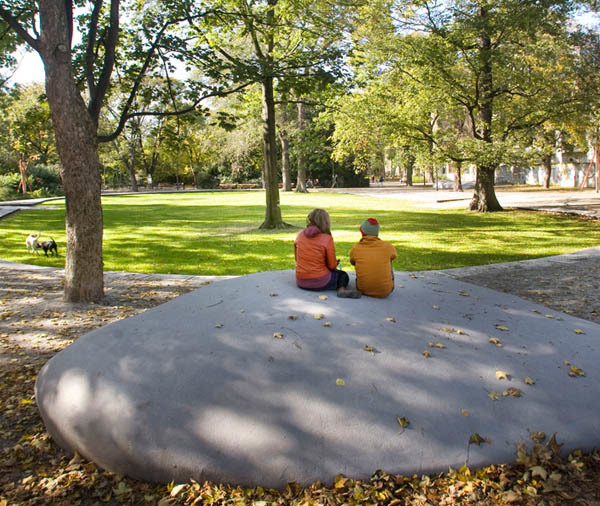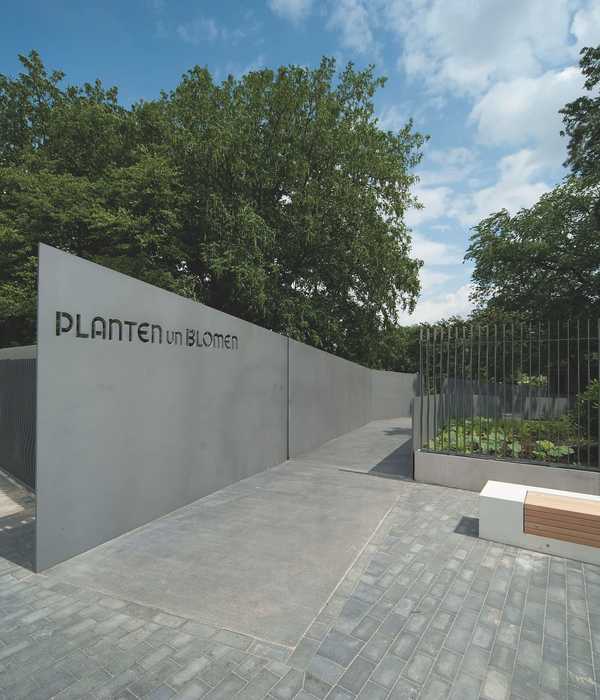创新与可持续 | 韦德创业学院的园林式教学建筑
Designed to embody the values the Wade Institute strives to impart to its students of the Masters of Entrepreneurship, creativity, and sustainability, Lovell Chen's new teaching building in the grounds of Ormond College presents a series of contrasts.
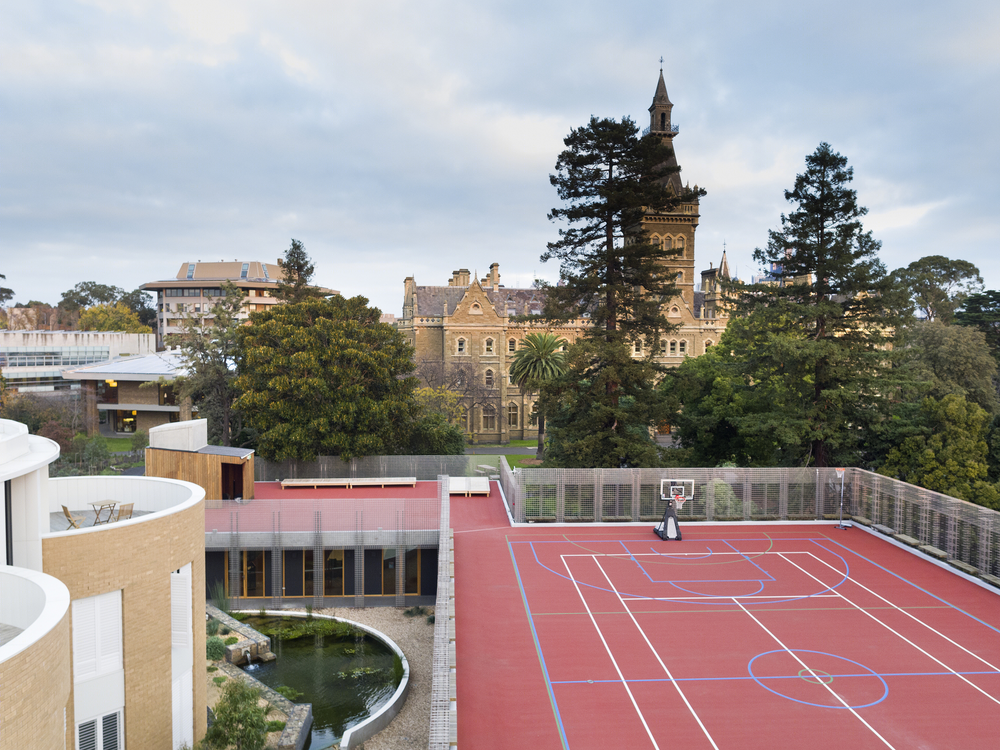
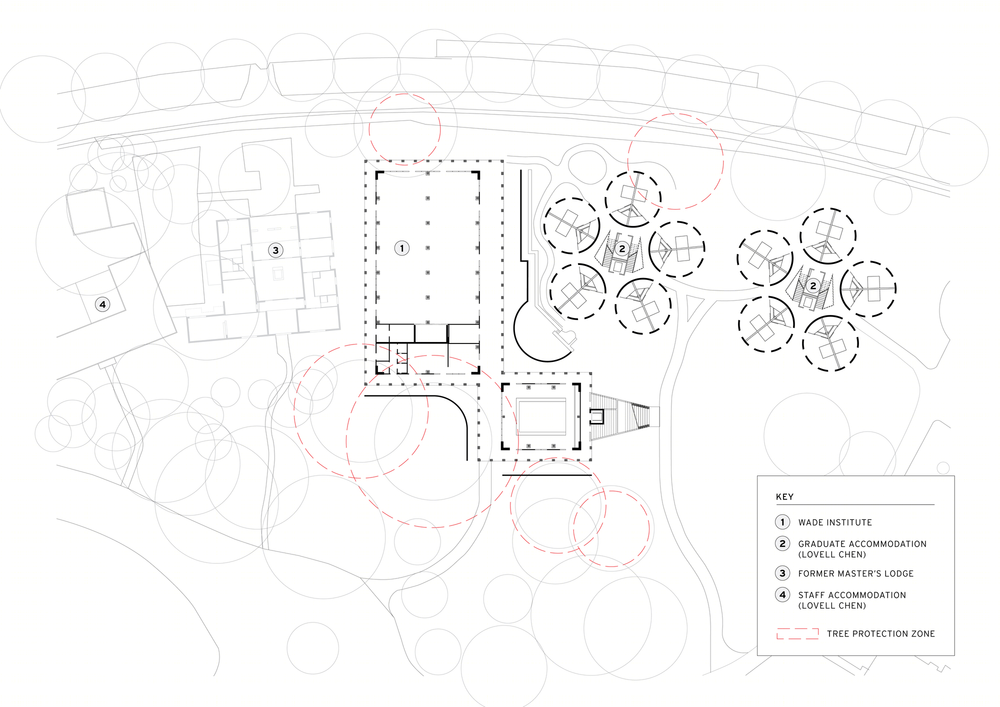
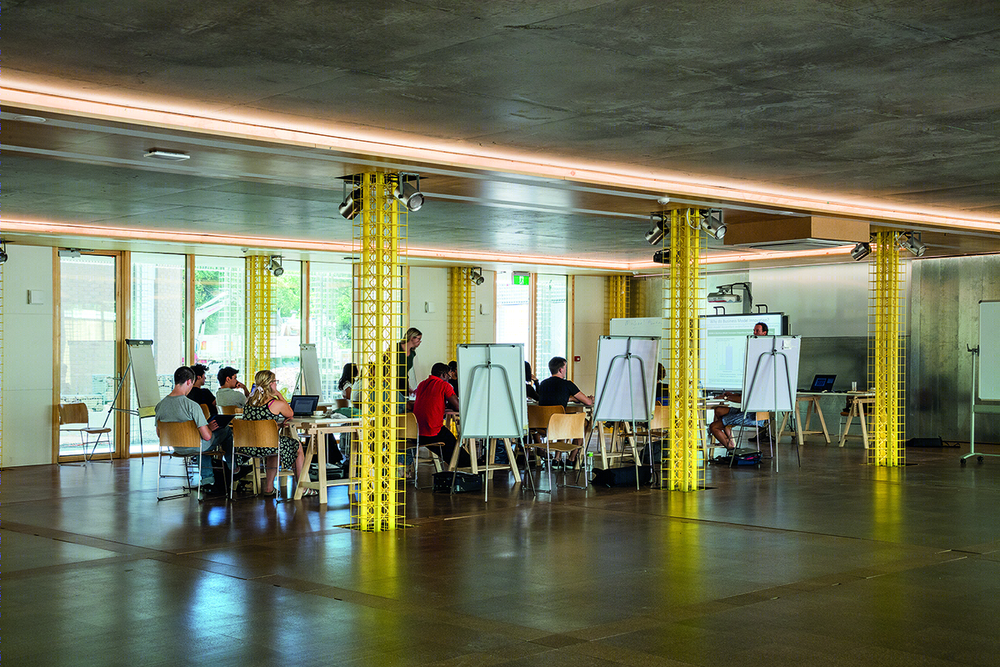
By turns it is serious and celebratory, garden pavilion and university cloister, structurally innovative yet simple in form. The building combines unconventional teaching spaces with a roof-top tennis court, a Passivhaus approach, flexibility, and coherent design response to the complex architectural context of its site.
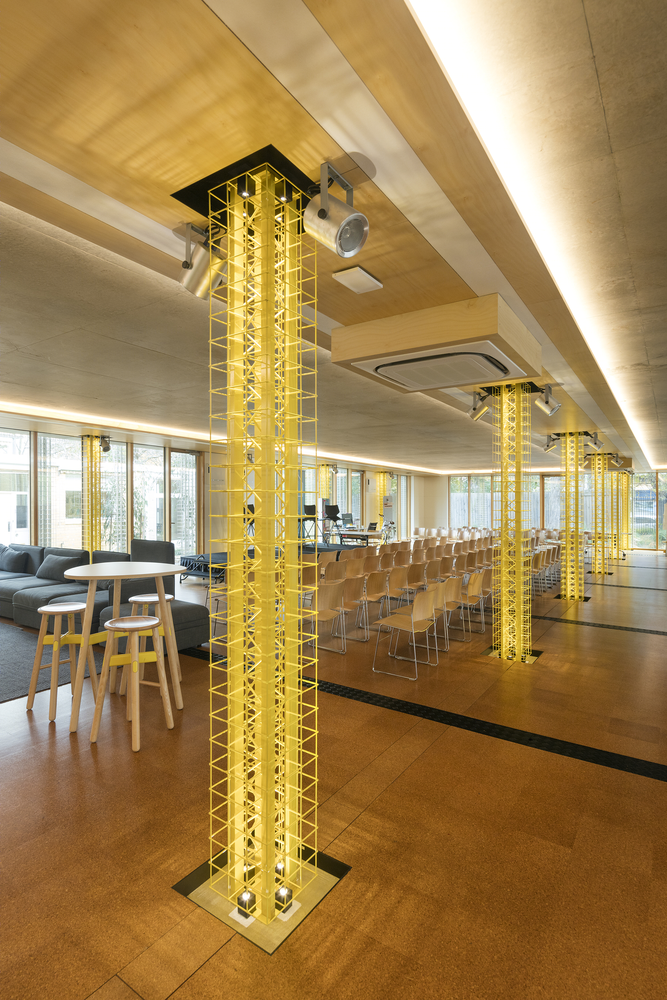
Built on the footprint of a car park and a tennis court, fronting College Crescent, the L-shaped teaching building provides two main working spaces, with offices and ancillary rooms, all on one level. One of the tennis courts it replaces has been 'lifted', creating usable space between two massive exposed concrete slabs — the roof and floor of the building.
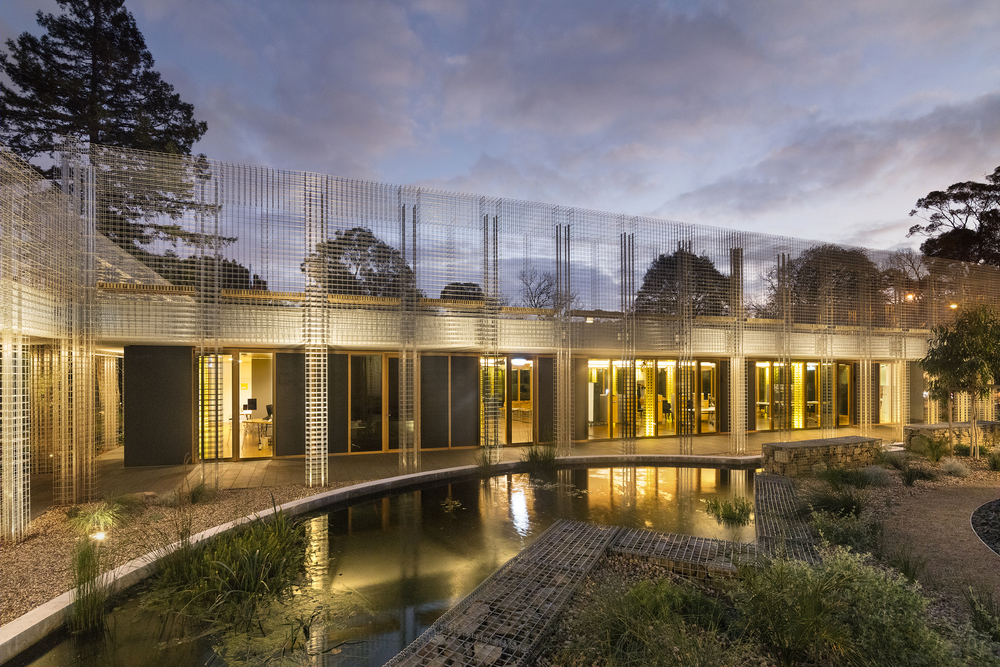
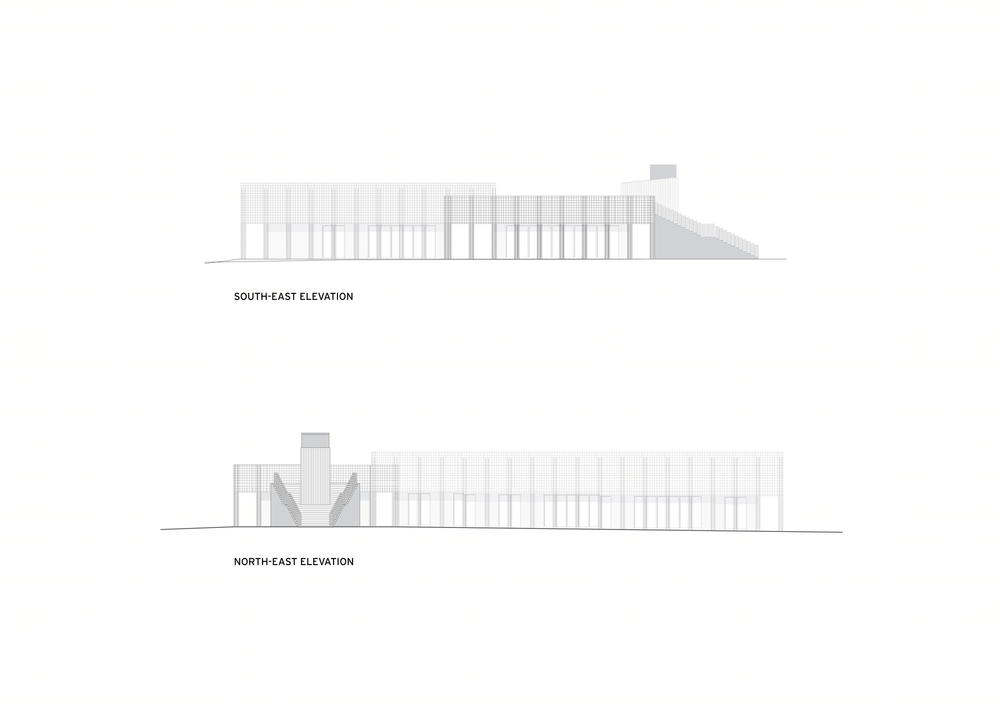
Both slabs slope gently, gathering rainwater from the court. The upper slab seems to defy gravity, supported on seemingly too-light steel mesh columns inside the building, and tied to the ground at its perimeter by further mesh columns. Full height glazing surrounds the teaching spaces, making the building transparent. Inside is a surprising combination of tranquility and energized possibility.
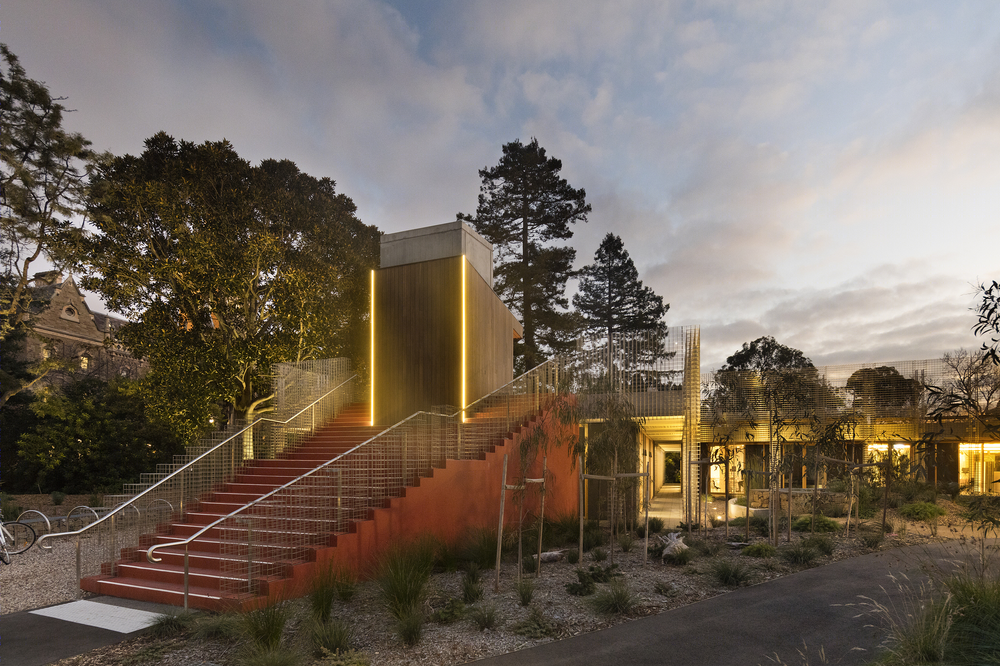
▼项目更多图片
