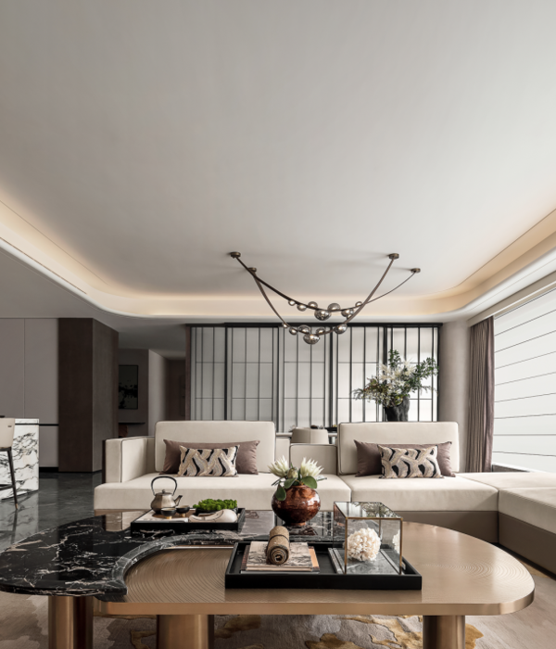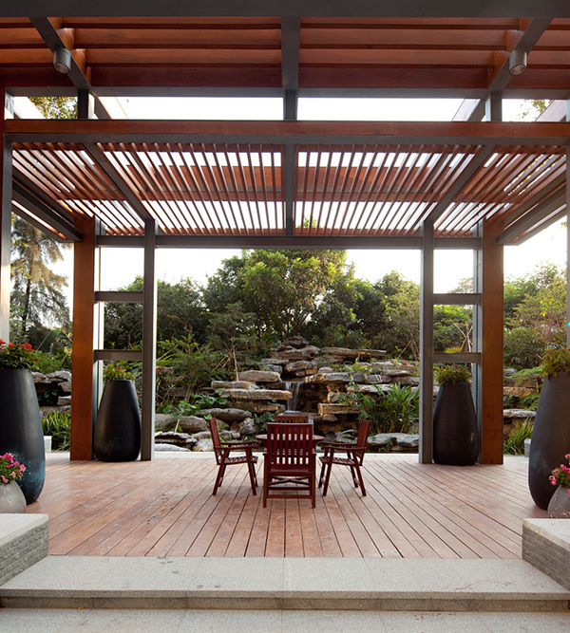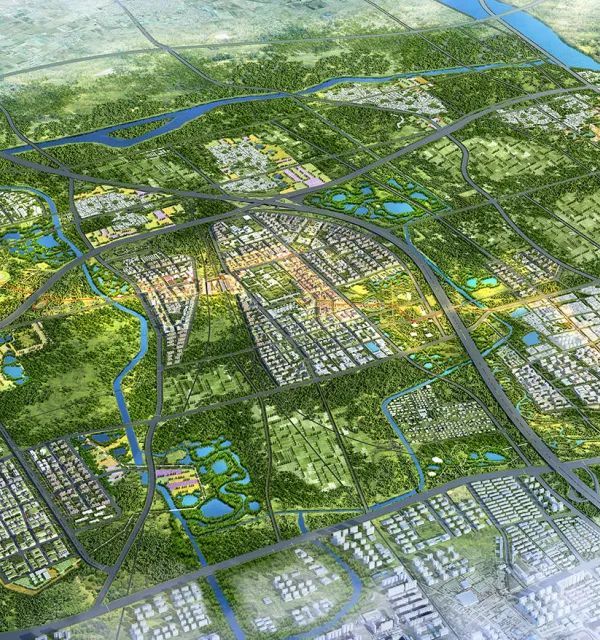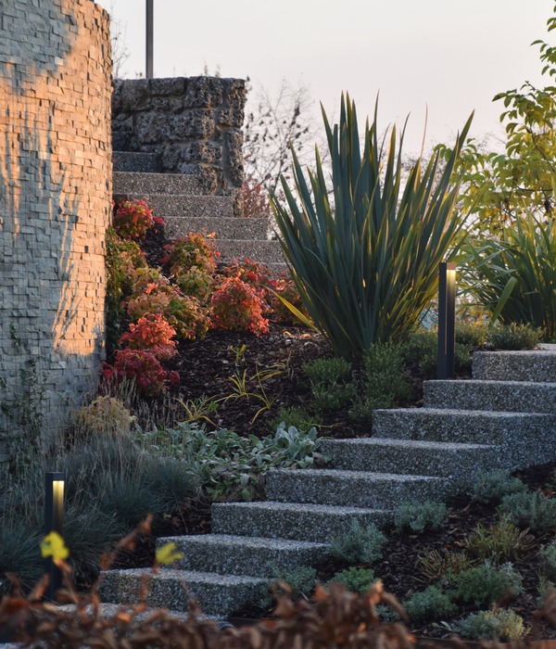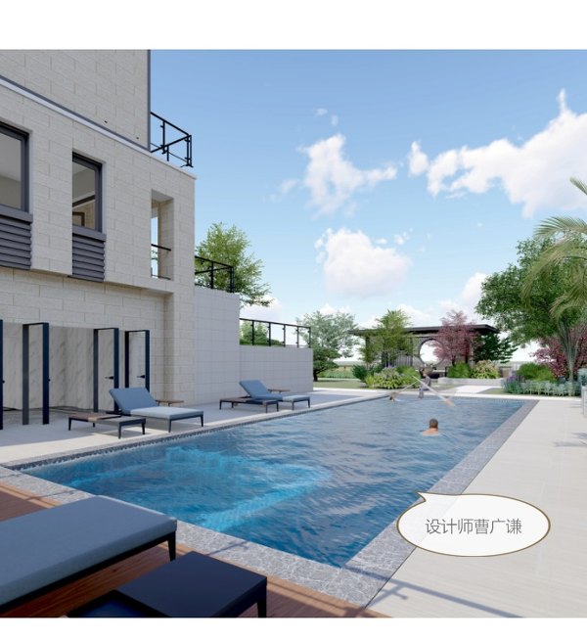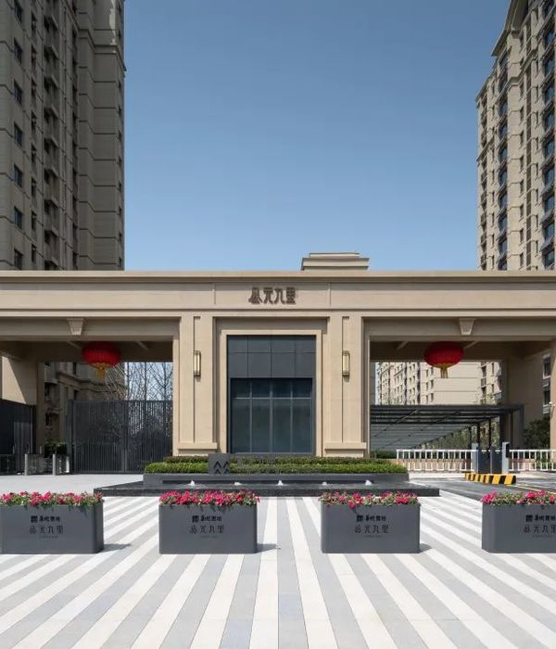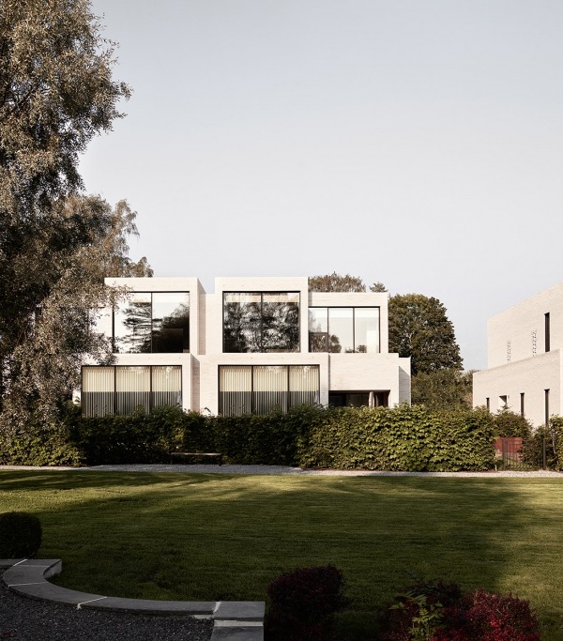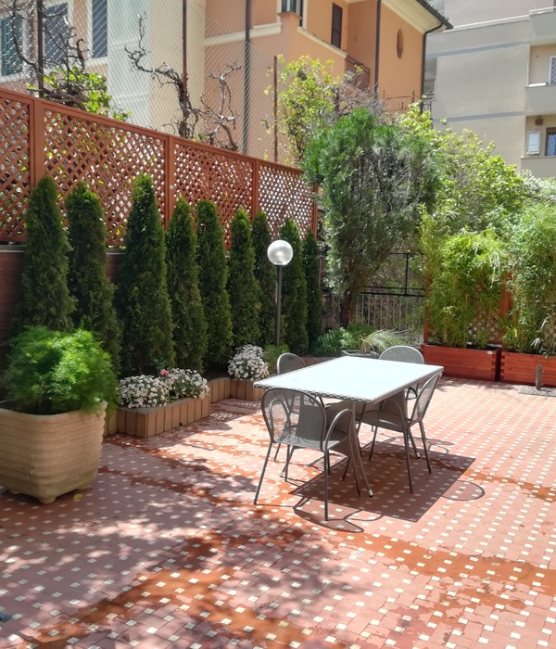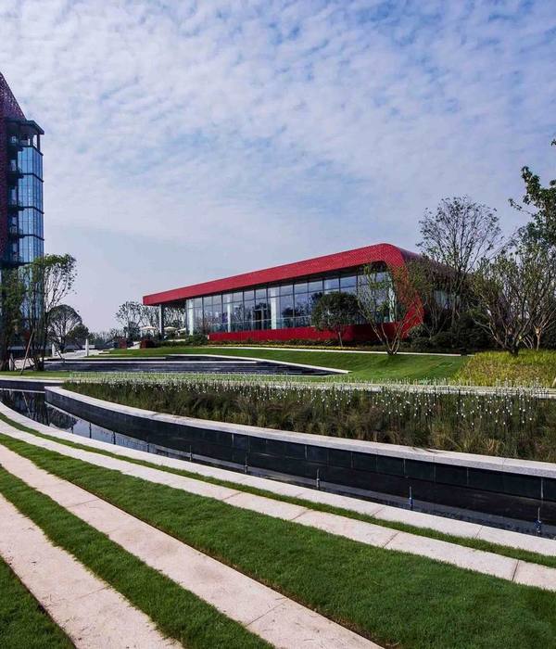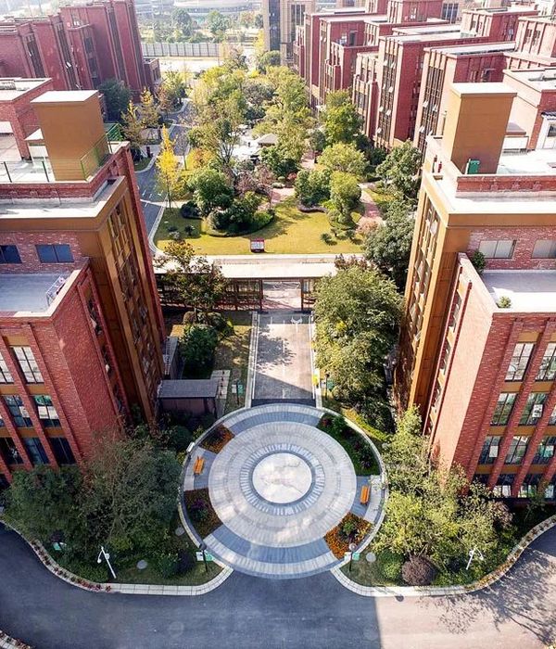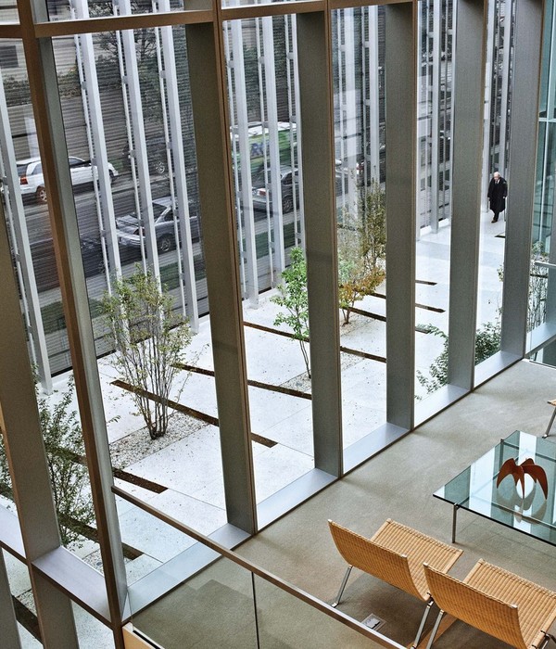“以打造成都的科研住宅新区为例,本项目提出了城市未来该如何发展这一课题。我们的观点是要因地制宜,在这个项目中,将所有关联的景观空间视为设计考虑的重点。”
——施特凡·胥茨,gmp·冯·格康,玛格及合伙人建筑师事务所合伙人
“This example of a new urban precinct for science, research, and housing in Chengdu raises the question about the future of cities in general. From our point of view, the answer should always be in reference to the specific location; in our design we have moved the landscape to the center of the development to create a unifying feature.”
——Stephan Schütz, Partner, von Gerkan, Marg and Partners Architects
在成都未来科技城起步区城市设计及车站周边枢纽概念建筑方案的两轮竞赛中, gmp·冯·格康,玛格及合伙人建筑师事务所最终脱颖而出,拔得头筹。整个园区占地约460公顷,将成为拥有研究院所、国际教育园区、办公、商业、住宅多种功能的综合性园区。其核心出发点是福田车站的TOD开发区,gmp将在一期对现有车站进行改建,使其发展成为城市的聚焦点。国际教育园区则由荷兰大都会建筑事务所(OMA)进行设计。
In a two-stage urban design competition for the new high-tech Chengdu Future City development, the mas- terplan and the design for the railway station project submitted by von Gerkan, Marg and Partners Archi- tects (gmp) have been successful. The site area of about 460 hectares will be developed to include research institutes, an university, offices, retail, and housing in close proximity to each other. The starting point will be the railway station, Futian Station, which, in the first building phase, will be redesigned and developed by gmp to form the urban center. The design of the university has been assigned to the Dutch practice Office for Metropolitan Architecture (OMA).
▼成都未来科技城起步区城市设计及车站周边枢纽,the new high-tech Chengdu Future City development
成都未来科技城起步区距离成都市50公里,离成都天府国际机场只有一站之遥。方便的陆空交通特别适合TOD站城一体化的规划模式,围绕公共交通枢纽聚合所有其它城市功能。因此,居住、休闲、学习、工作都能通过便捷的短途交通缩减通勤时间。这种聚合方式也呼应了中国高等教育与高科技产业相结合的大学城模式。
The development area for Chengdu Future City is 50 kilometers distant from the city of Chengdu in the south- west of China and only one stop away from the new Chengdu Tianfu International Airport. This proximity to the airport makes the area an ideal location for a Transit-Oriented Development (TOD), an urban development concept in which all urban functions are concentrated in a high-density development around a central public transport hub. This results in short distances between housing, leisure pursuits, study, and work. This high-density development corresponds to the “living university” concept used by China to promote academic education and its high-tech industry.
▼围绕公共交通枢纽聚合所有其它城市功能,all urban functions are concentrated in a high-density development around a central public transport hub
福田站TOD开发区是成都未来科技城的核心。现有车站将在一期采用紧密排列的伞状屋顶单元进行改造和空间扩展。抬高的车站屋顶单元就像科技之树,围合组成U型可遮风挡雨的城市空间,并成为醒目的景观亮点。结合屋檐下造型生动的露台裙房,为乘客和市民提供了丰富多彩的休闲娱乐空间,并设有酒店、商铺和办公区。
Futian Station will be the core of this future high-tech city. In the first construction phase, the existing railway station will be expanded and fitted with new roofs in the form of closely arranged umbrella-like structures. The roofs, which are supported by tall uprights, form a U-shaped roofed urban landscape that symbolically extends into the wider landscape. These umbrellas provide shelter to a lively terrace landscape including lei- sure facilities, a hotel, retail outlets, and offices.
▼采用紧密排列的伞状屋顶单元进行改造和空间扩展,new roofs in the form of closely arranged umbrella-like structures
福田站TOD开发区同时也是两条轴线的交叉点和起始点,形成“一心两轴“的城市空间格局。未来城的重要功能区——校园活力轴上主要为科研教学建筑,连接OMA设计的国际教育园区与现有的航空学院。另一条绿色景观轴线为未来画轴,它如同画卷中的丹青笔墨,勾勒出园区的地形地貌,并向L形的规划园区深处延伸。未来画轴是园区的绿色心脏,连桥、广场、视觉轴线交叉融汇,优先考虑了行人与自行车流线,打造出生机勃勃的都市空间。东西向的机动车交通主要在地下层与未来画轴相交,保证绿轴内的慢行交通。
At the same time, the railway station is the intersection and departure point of two axes at which the most important functions of the future city converge—one being the education axis with the buildings for research and teaching. This leads from the university designed by OMA to the already existing Aviation Academy. The other axis is the green landscape axis—a wide, sweeping green swathe like a brush stroke that follows the topography and extends deep into the L-shaped development area. This constitutes the green heart of the area, creating lively urban spaces including bridges, plazas, and viewpoints, giving priority to pedestrian and bicycle traffic. Motorized traffic will cross the green axis primarily underground.
▼绿色景观轴线为未来画轴,the green landscape axis
▼东西向的机动车交通主要在地下层与未来画轴相交,Motorized traffic will cross the green axis primarily underground
一期建设的另一重要部分是“未来之眼”的城市地标,通过不同层面的六边形旋转和拉伸,形成了空间折面的生动立面效果。它如同雕塑般高高矗立,俯瞰TOD开发区和整个未来科技城。
Another part of the first construction phase is the hexagonal rotating viewing platform called Eye of the Future that, like a sculpture, rises from the park landscape to above the railway station and provides wide views across the terrain.
▼“未来之眼”的城市地标,Eye of the Future
▼生动的空间折面效果,Vivid space folding effect
成都未来科技城起步区
城市设计及重点地段概念建筑竞赛,2021年一等奖
设计:曼哈德·冯·格康和施特凡·胥茨以及尼可拉斯·博兰克
竞赛阶段项目负责人:陈志聪
竞赛阶段设计团队:李雅雯,陆恒,毛安德,汤子泓,谢军,朱世游,顾嘉峰,胡锦玥,胡琳,蒋荣臻,屈锦华,孙一伦,王梦薇,薛涵,朱明熙
中国项目管理:徐吉,秦炜,吴予婷
业主:成都高新区发展改革和规划管理局,成都高投建设开发有限公司
中方合作设计单位:中国建筑设计研究院有限公司,PESCH&PARTNER, ARCHTTEKTEN & STADTPLANER
起步区规划总用地:457.9公顷
起步区总建筑量:422.3万平米
Chengdu Future City
International Urban Design Competition with Realisation Part 2021, First Prize
Design: Meinhard von Gerkan and Stephan Schütz with Nicolas Pomränke
Competition Design Leader: Zhicong Chen
Team: Li Yawen, Lu Heng, Andreas Maue, Tang Zihong, Xie Jun, Zhu Shiyou, Gu Jiafeng, Hu Jinyue, Hu Lin, Jiang Rongzhen, Qu Jinhua, Sun Yilun, Wang Mengwei, Xue Han, Zhu Mingxi
Project Management in China: Xu Ji, Qin Wei, Wu Yuting
Partner Practice Competition: CADG, PESCH&PARTNER, ARCHITEKTEN & STADTPLANER
Client: The Reform and Planning Administration Bureau of Chengdu Hi-Tech Industrial Development Zone CDHT Investment Co. Ltd.
Planning Plot Launch Area: 457.9 ha
GFA Launch Area: 4.223.000 m2
{{item.text_origin}}

