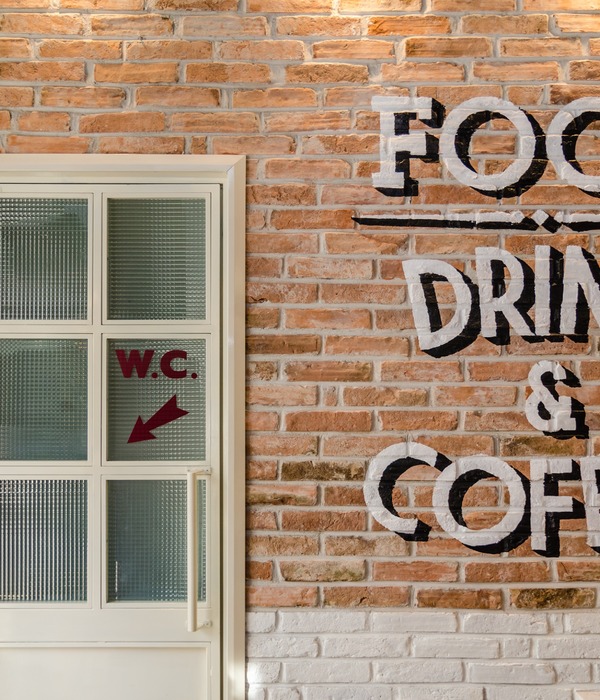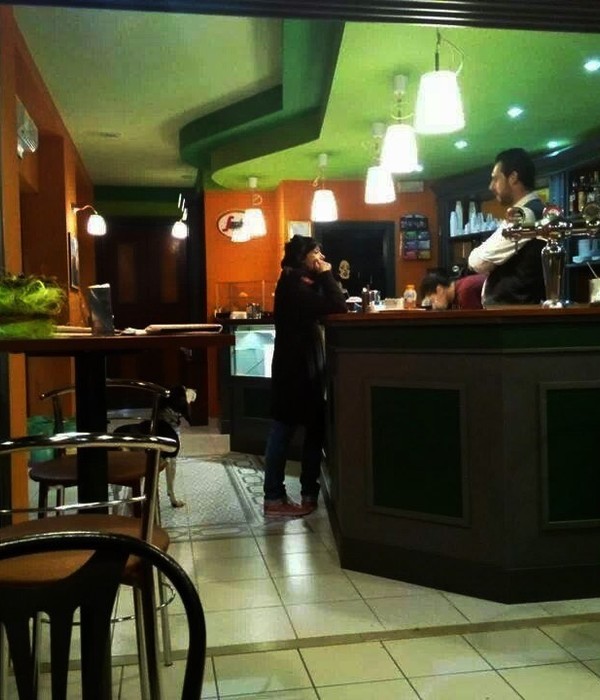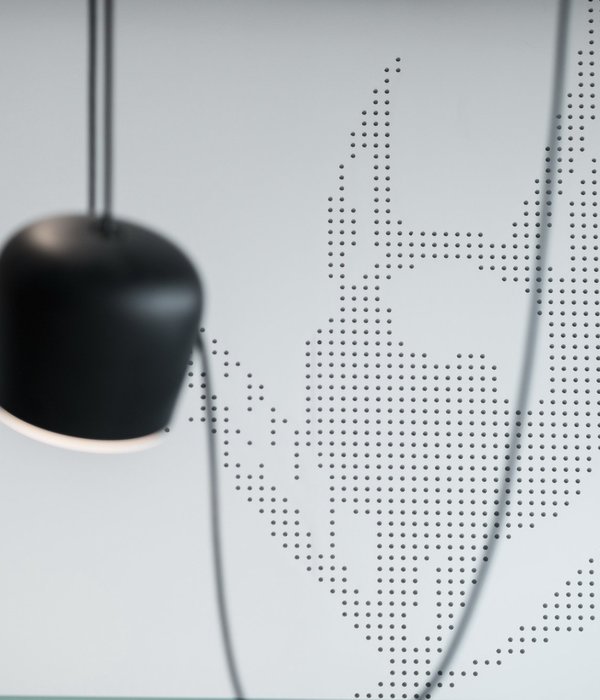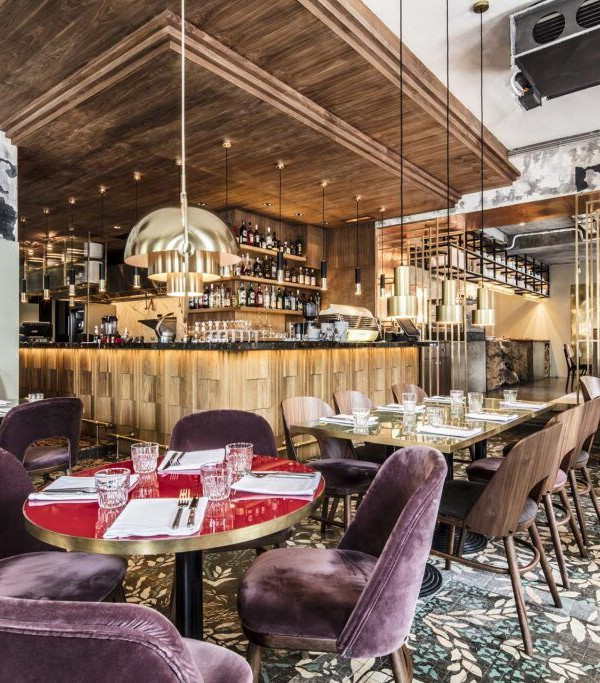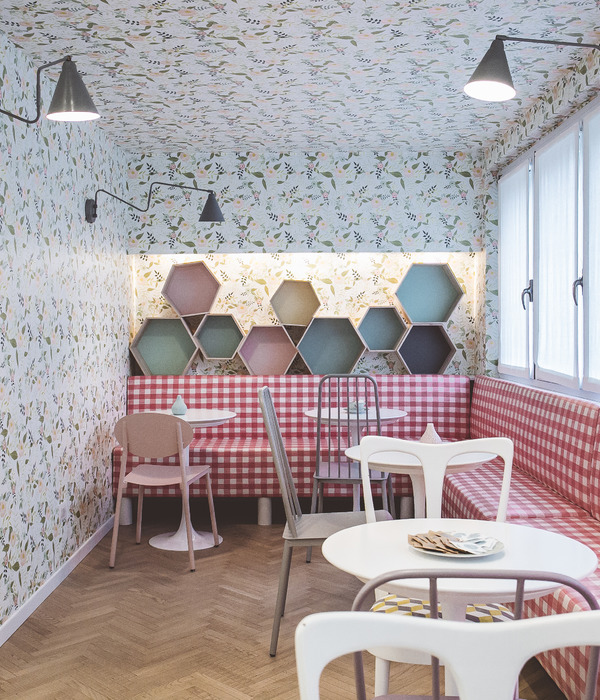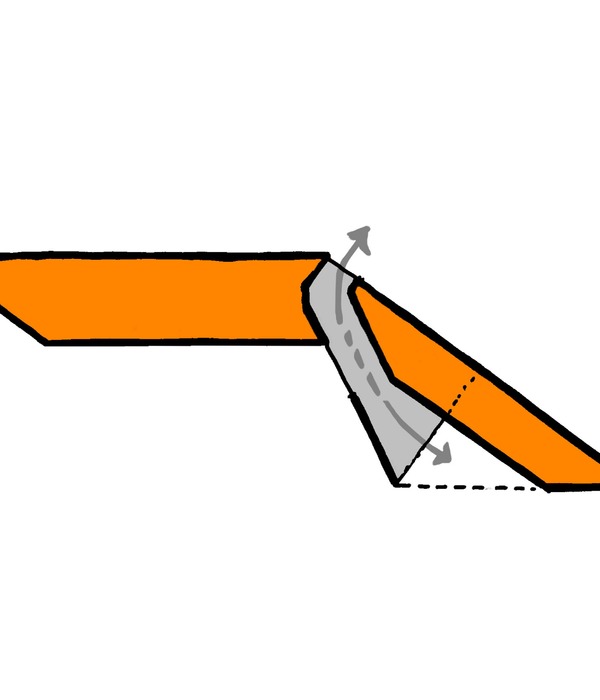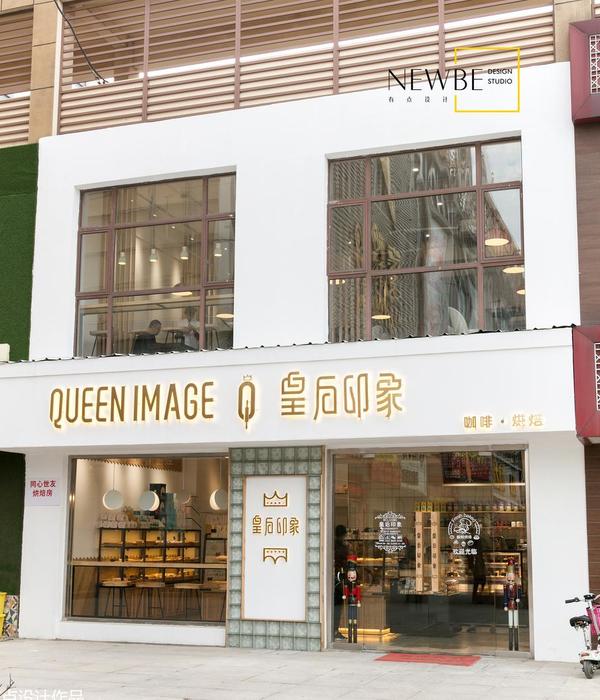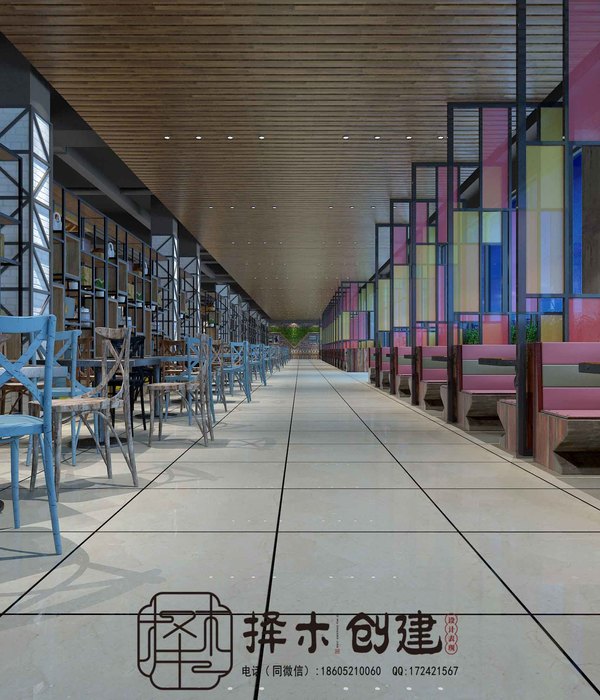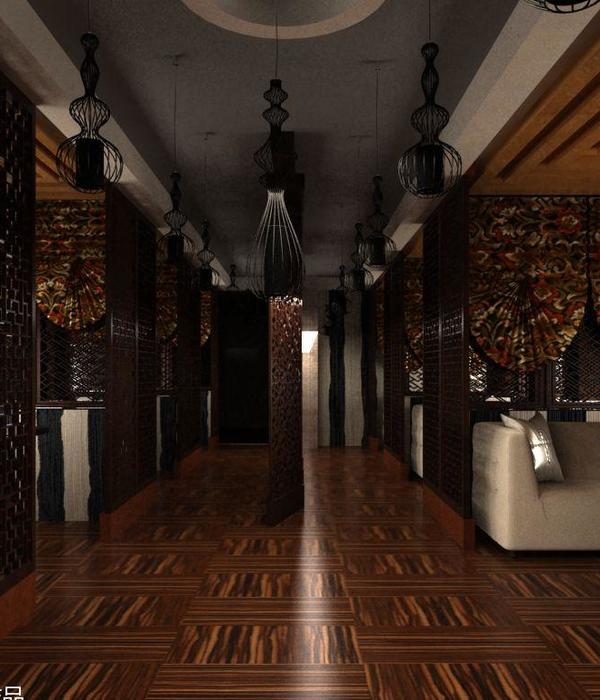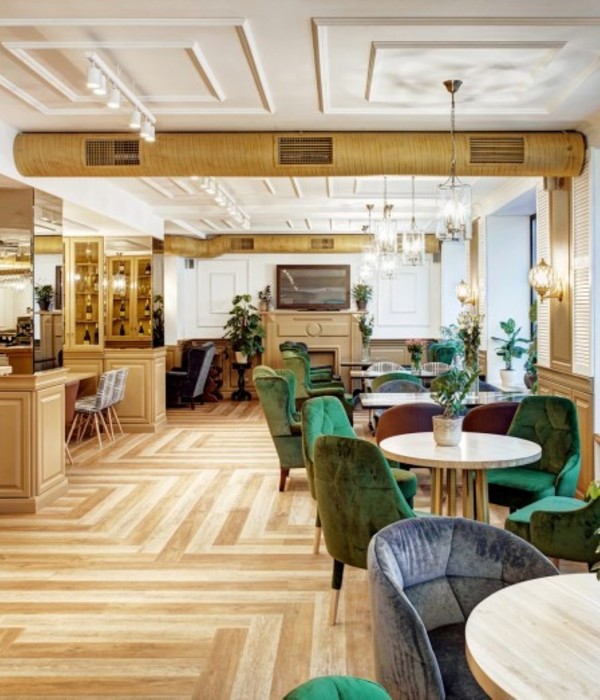Thailand SIAMESE GIOIA landscape beautify
设计方:Sanitas Studio
位置:泰国
分类:居住区
内容:实景照片
图片:19张
在2010年,Sanitas Studio受到暹罗资产有限公司的委托,为位于Sukhumvit第31大街的的矮层公寓楼进行景观美化设计。为此,该项目团队提出了“园中花园”的设计理念,设计组欲在场地的中央位置设立一个水上花园,四周被一个竹林花园包围起来,无论住在哪一栋楼的人们都可以欣赏到花园的美景。设施安放区一半位于大楼下方,是个半阴区,它也是水上花园的一部分。此外,设计团队还决定用一个连续性的反光水池,其中包含一个游泳池和儿童专用泳池,来保持该项目简单的设计风格,而且由于自然光线的反射作用,场地内始终显得宽敞明亮。健身房,咖啡馆和儿童房将会被建造在一个宽大的平台上面,采用磨光玻璃材质,远看就像一个个浮动的玻璃箱。除了泳池,场地中还有一个名叫“Koa Mor”的景观,它是传统的泰国花园里的常见景观元素。在这里,人们可以享受花园的景色,穿过“Koa Mor”,便可以欣赏中央庭院的美景。
译者:蝈蝈
In 2010, Sanitas Studio was commissioned by Siamese Asset Co., Ltd. to do a landscape design for Low-rise condominium on Sukhumvit 31Road.On Ground floor, we proposed “The garden within a garden” concept; creating a pool garden in the center ,which is surrounded by a bamboo garden and people can enjoy the garden from every units.The facility area, which was half shade and underneath the building, would be treated as part of the pool garden. We decided to use one continuous reflective pool with swimming pool and Children’s pool inside to keep the space very simple and can brighten up the space by reflection of natural sunlight. The gym room, coffee shop and kid’s room would be treated as floating glass box on the continuous platform.Beyond the reflective pool, there is an abstraction of “Koa Mor”; a traditional element in Thai garden. People can experience the garden loop, which cut across the “Koa Mor”and have a view back to a central courtyard.
泰国SIAMESE GIOIA景观美化外部实景图
泰国SIAMESE GIOIA景观美化外部局部实景图
泰国SIAMESE GIOIA景观美化之局部实景图
泰国SIAMESE GIOIA景观美化之庭院实景图
泰国SIAMESE GIOIA景观美化外部夜景实景图
{{item.text_origin}}

