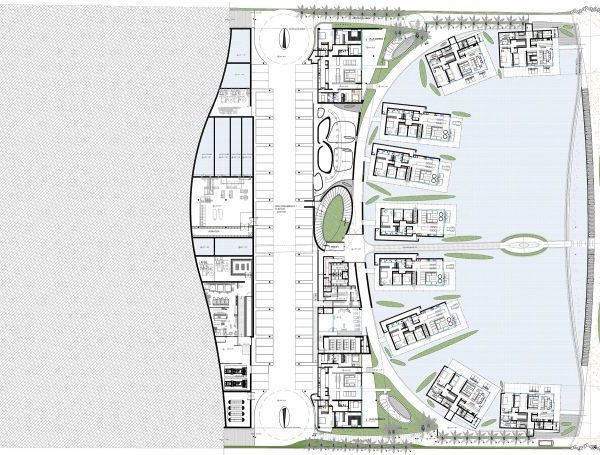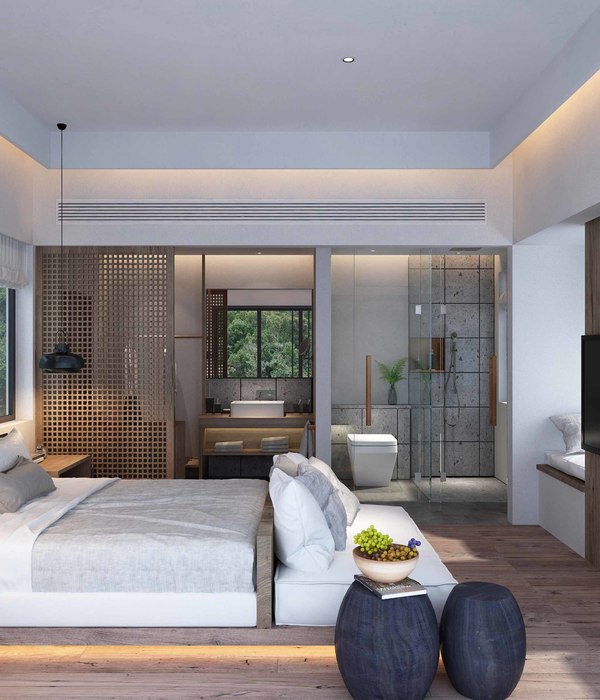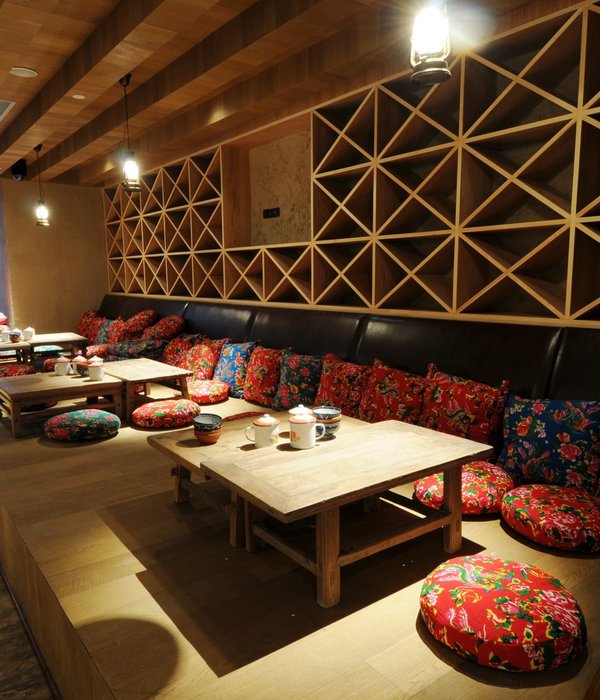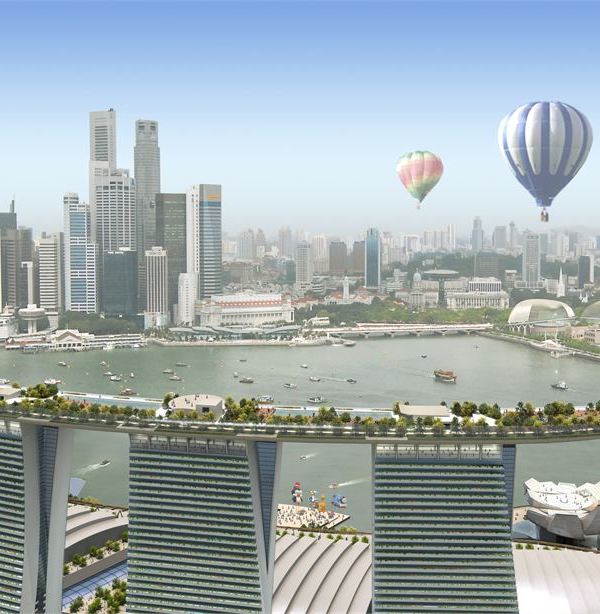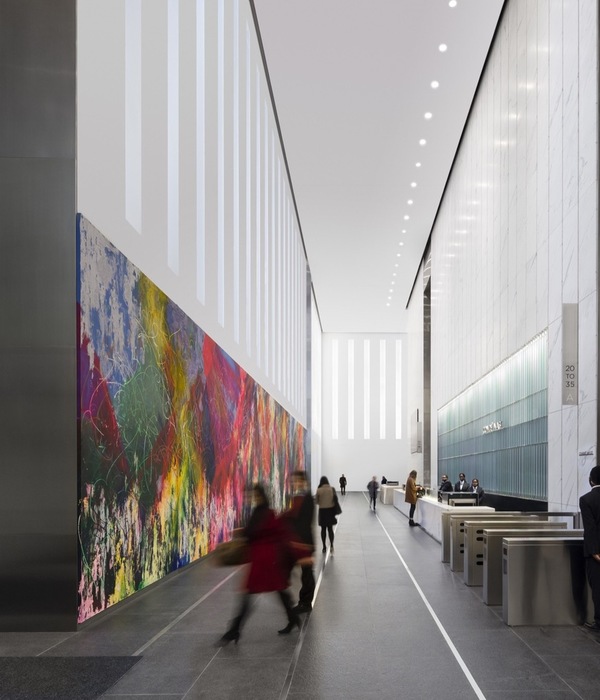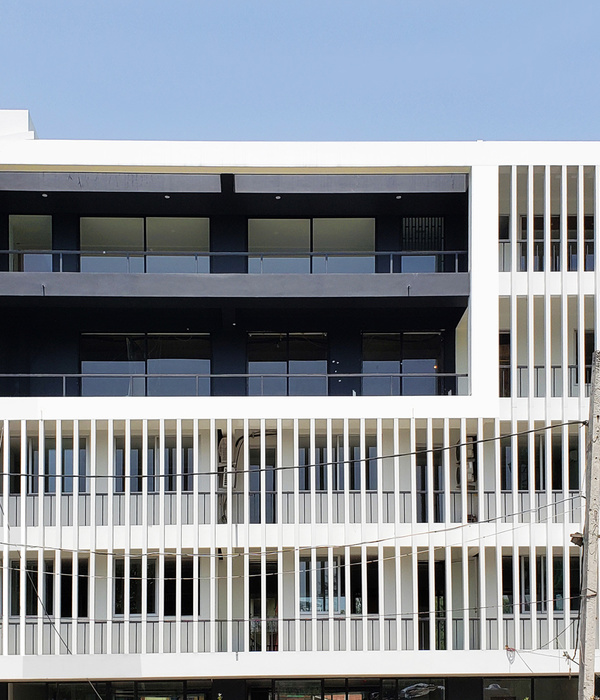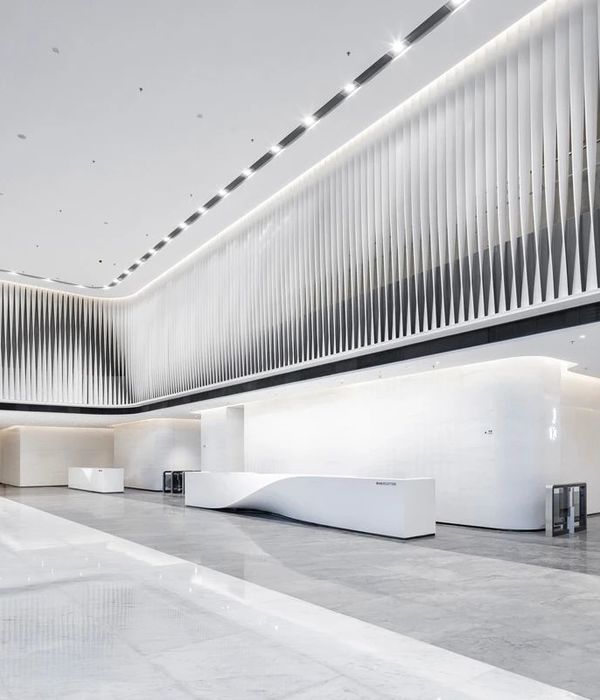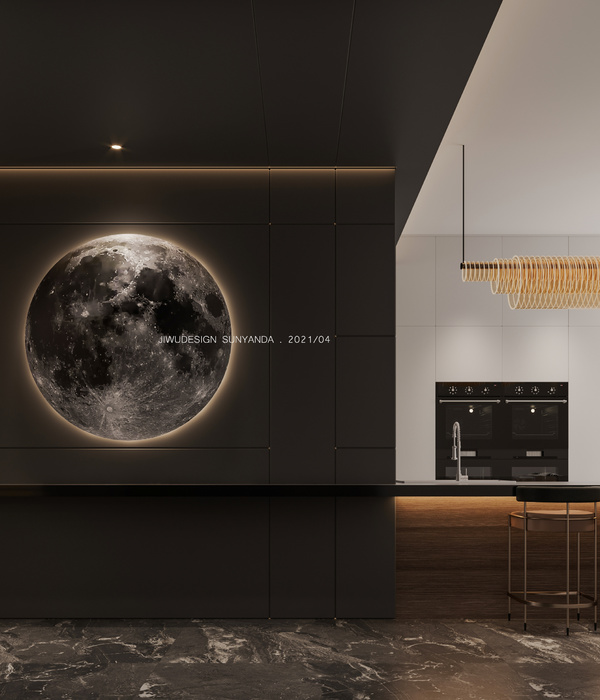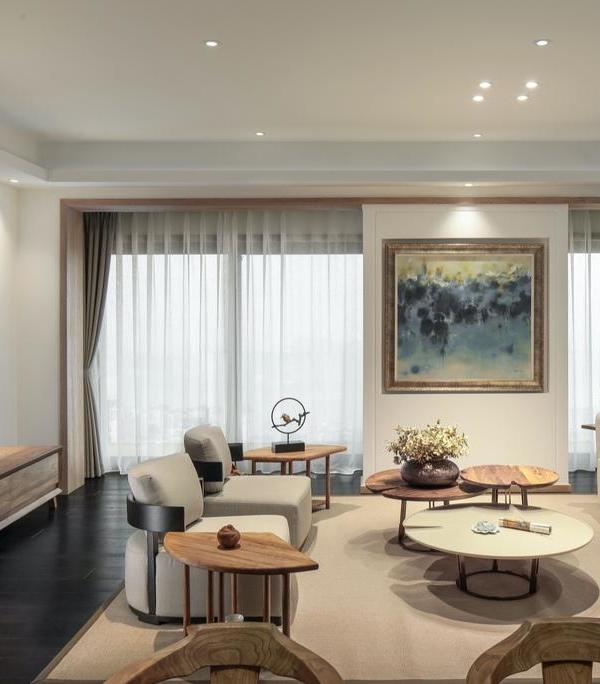© Charles Davis Smith
查尔斯·戴维斯·史密斯
建筑师提供的文字说明。Westlake皮肤病学在大理石瀑布中的位置,是一个与客户和顾问直接协作过程强化的地面设计项目。新的医疗大楼位于德克萨斯州主要公路向东,可以俯瞰到西部的平缓丘陵,故意使新建的医疗大楼变得微妙,使新建筑的视觉出现最小化。细细细细的混凝土和玻璃壳与设计的景观建筑融为一体,包围着舒适、明亮、开放的内部,从道路过渡到花园地带,并进入俯瞰德克萨斯州希尔国家的空间。
Text description provided by the architects. Westlake Dermatology’s location in Marble Falls was a ground-up design project strengthened by a collaborative process directly with the clients and consultants. Situated along a major Texas highway to the east and overlooking gentle hills to the west, the new medical building is intentionally subtle, minimizing the visual presence of the new construction. The nuanced concrete and glass shell merges with the designed landscape architecture, enveloping the comfortable, bright, and open interior is calm and quiet as one transition from the road, through a garden zone, and into the space overlooking the Texas Hill Country.
© Charles Davis Smith
查尔斯·戴维斯·史密斯
病人护理和舒适是影响设计的一个优先事项,它倾向于一种安全感、舒适感和熟悉感。进入或离开建筑物时,当病人、工作人员和医生通过花园形成的间隙空间时,身体的转变和微妙的精神净化就会发生。一旦进入,自然日光被过滤通过一个参数设计的自定义天窗路由木材穿孔。温暖和中性的材料,如德克萨斯胡桃,抛光混凝土,天然石头和充足的地板到天花板玻璃减轻西湖皮肤科的大理石瀑布的位置,从无菌和严酷的内部环境,这可能是典型的医疗机构。
Patient care and comfort was a priority that influenced the design to tend towards a feeling of security, ease, and familiarity. Upon entering or leaving the building, a physical transition and subtle mental cleanse occurs as patients, staff and physicians move through the interstitial space formed by the garden. Once inside, natural daylight is filtered through the perforations of a parametrically designed custom skylight of routed wood. Warm and neutral materials such as Texas walnut, polished concrete, and natural stone and ample floor to ceiling glass alleviate Westlake Dermatology’s Marble Falls location from the sterile and harsh interior environments that may be typically associated with medical offices.
© Charles Davis Smith
查尔斯·戴维斯·史密斯
尽管在尺寸和形状上都是一致的,但混凝土外壳适应功能要求,例如锥形、深悬,其提供与烧结玻璃一起工作的阴影。内部易于导航、直观,并提供了一个工作流程,既允许患者和客户在不与空间的更多私有区域交互的情况下漫游。
While uniform in size and shape at a glance, the concrete shell adapts to functional requirements such as the tapered, deep overhang that provides shade working together with the fritted glass. The interior is easy to navigate, intuitive, and provides a workflow that both allows patients and customers to wander without interacting with the more private areas of the space.
© Charles Davis Smith
查尔斯·戴维斯·史密斯
从远处看,这座建筑是景观中的一个亭子,它本身就是一个可以看到的结构,但从当时起,它就像一个恭顺的背景,可以发挥作用,也可以作为视野之外的一个框架。校准的细节,以及仔细的材料选择和放置,结果是一个舒缓和清爽的医疗环境,是考虑到空间和感官体验。
From a distance, the building is a pavilion in the landscape as a structure to behold in and of itself, but from when in and around the building it acts as a deferential backdrop to function and a frame for views beyond. Calibrated detail along with careful material selection and placement results in a soothing and refreshing medical environment that is considerate of spatial and sensory experiences.
Floor Plan
© Charles Davis Smith
查尔斯·戴维斯·史密斯
Architects Matt Fajkus Architecture
Location Marble Falls, TX 78654, United States
Project Architect Jayson Kabala
Project Manager Ian M. Ellis
Architecture Design Team Matt Fajkus, AIA; Jayson Kabala; Ian M Ellis, David Birt
Area 3000.0 ft2
Project Year 2017
Photographs Charles Davis Smith
Category Clinic
Manufacturers Loading...
{{item.text_origin}}

