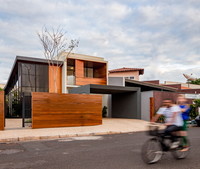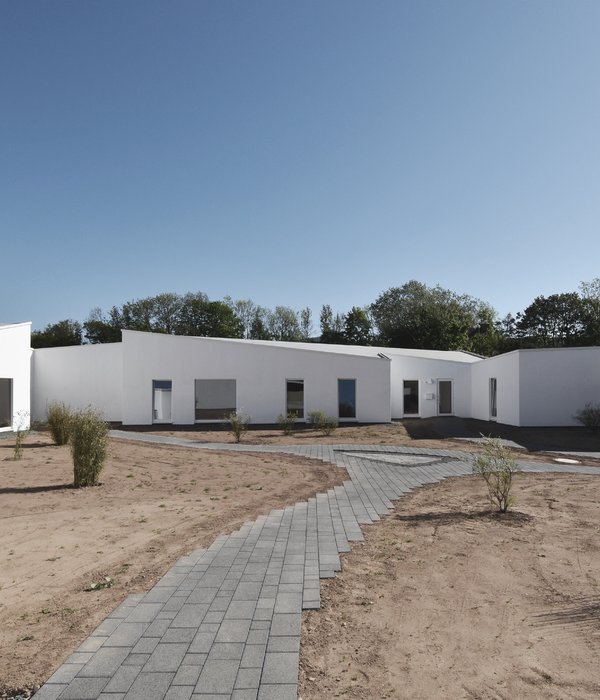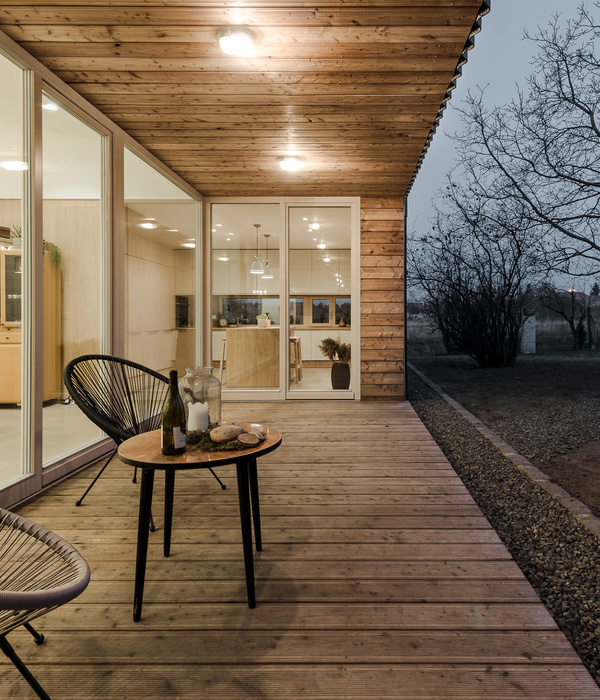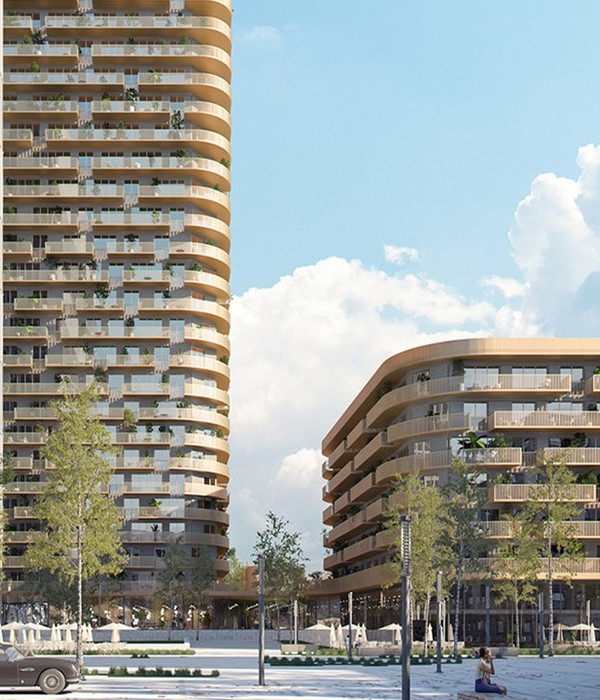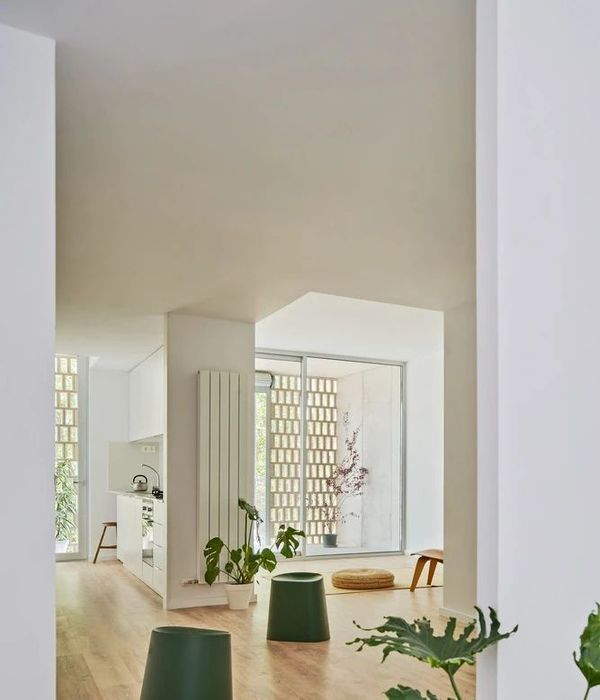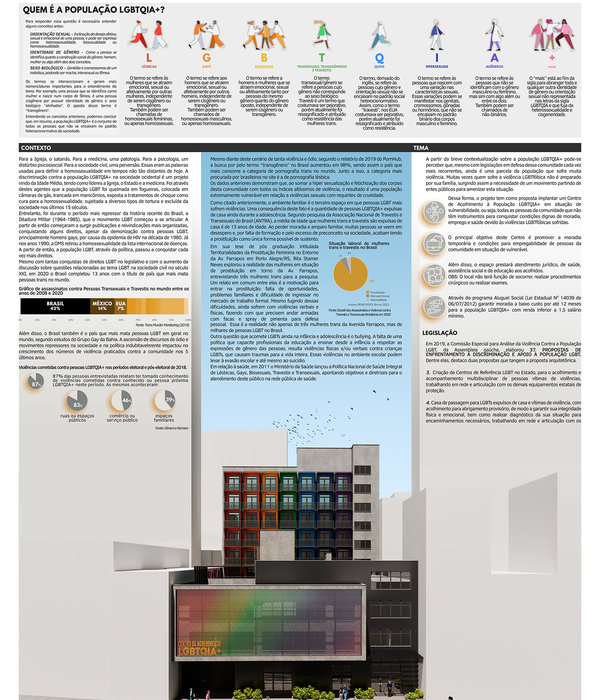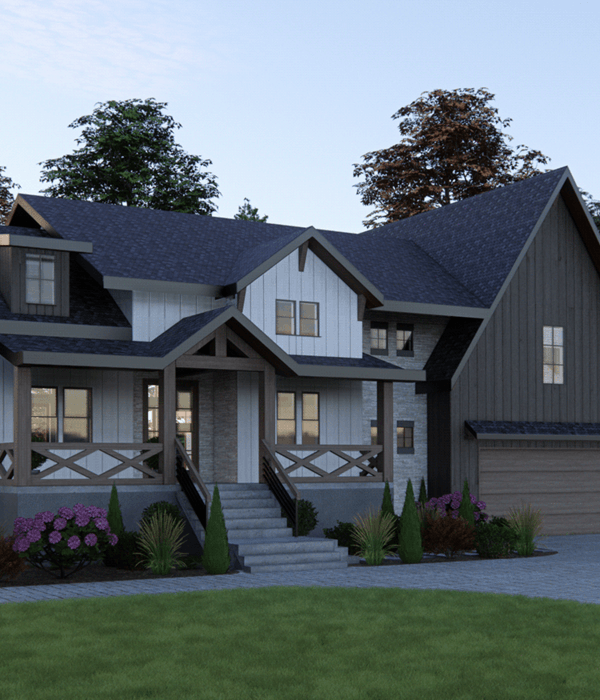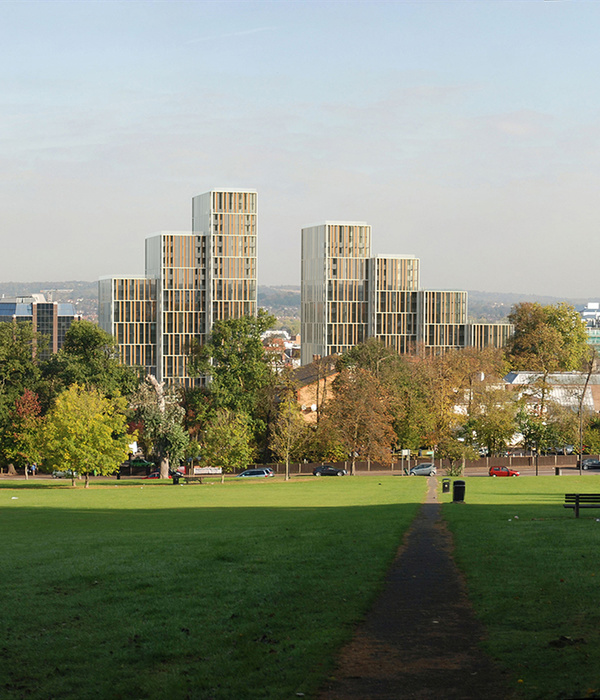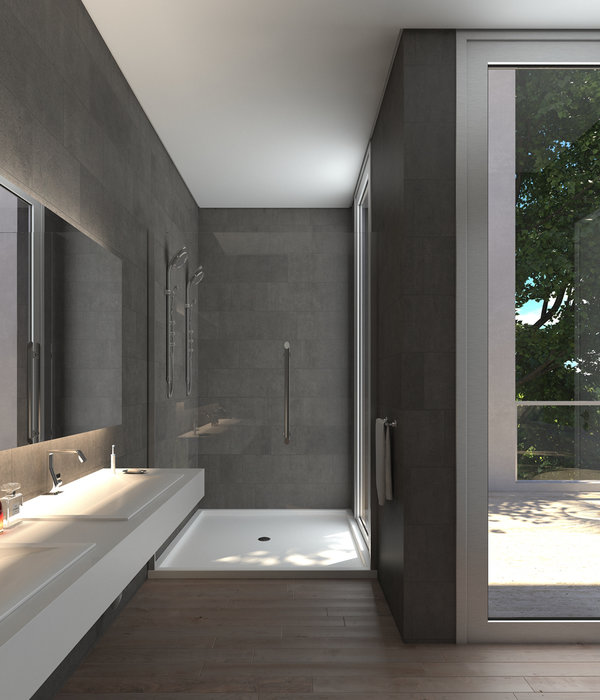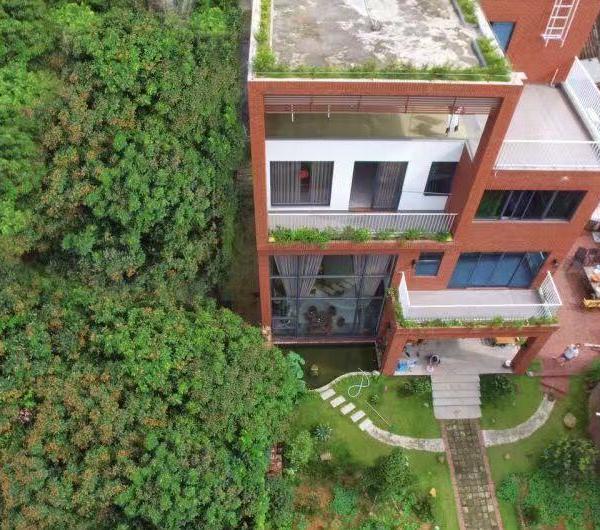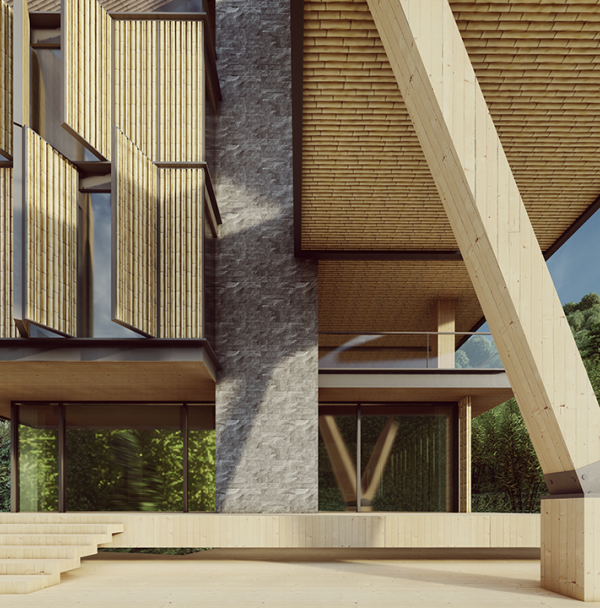马德里 Valcotos 住宅综合体 | 体块游戏与线性公园的融合
项目是一个住宅综合体,占地6120平米,包括10个180平米的独户住房,距马德里市中心只有15分钟车程。
A housing complex with ten 180 sqm single-family houses on a 6,120m2 plot located 15 minutes from the center of Madrid. This was the client’s briefing.
▼项目沿街外观,external view of the project ©fernando guerra

一条内部道路将基地分成两组房屋。路面铺设白色碎石,不划分人行和车行空间。这种做法弱化了道路上常见的限制,形成了一种线性公园的感觉。
An internal street cuts the plot in half and separates the two sets of houses. The street, covered in white gravel, does not separate a space for the car and one for the pedestrians; this normally existing limit is diluted and creates a feeling of a linear park.
▼顶视图,top view ©fernando guerra
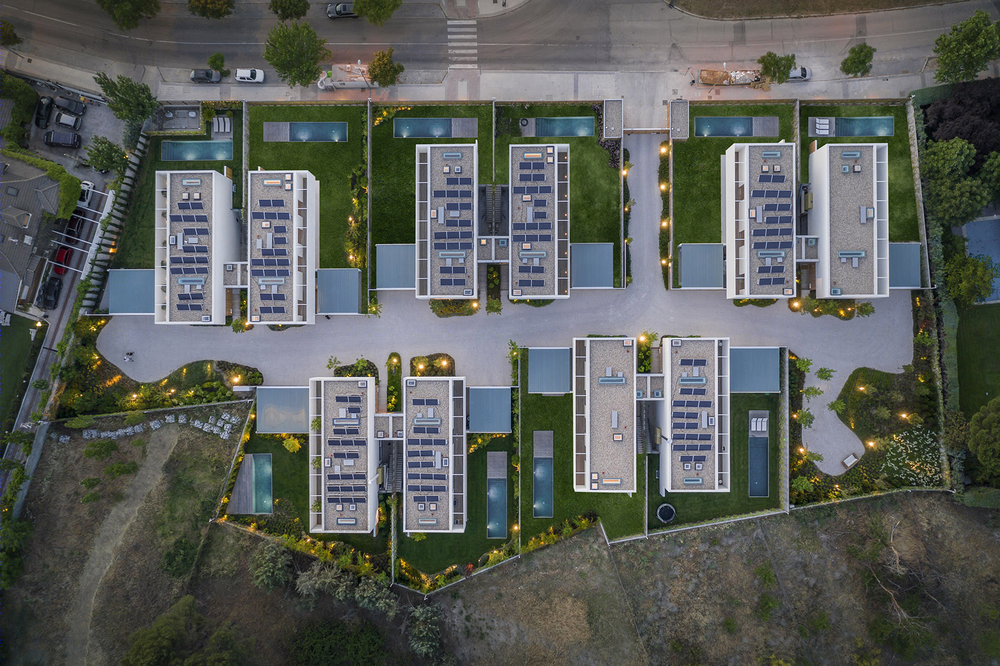
▼一条内部道路将项目分成两部分 an internal street separating the project into two parts ©fernando guerra


▼道路上不划分车道和人行道,street doesn’t not separate the cars and the pedestrian ©fernando guerra

站在住宅间的道路上,你可以看到两侧的木质板条墙和上方凸出的白色体块,呈不规则排布。这些体块中设有每栋房屋的私密区域。为了保证住宅的私密性,建筑正立面是完全封闭的,仅在侧边卧室立面上设置一座小阳台,由cobogó墙面围合。阳台面向每栋房屋的中央庭院,庭院中设有游泳池。
From the inner street, you can see the slatted wooden walls on both sides and the projections of white volumes, out of alignment between themselves. These volumes house the private areas of each house. In order to maintain the privacy of each residence, the front facade is blind and the side one (bedrooms facade) has a small balcony protected by a cobogó wall. The balconies face the central courtyard of each house and, in this courtyard, each residence has a swimming pool.
▼道路两侧是木板墙和凸出的白色体块,slatted wooden walls and projections of white volumes on the both sides of the street ©fernando guerra
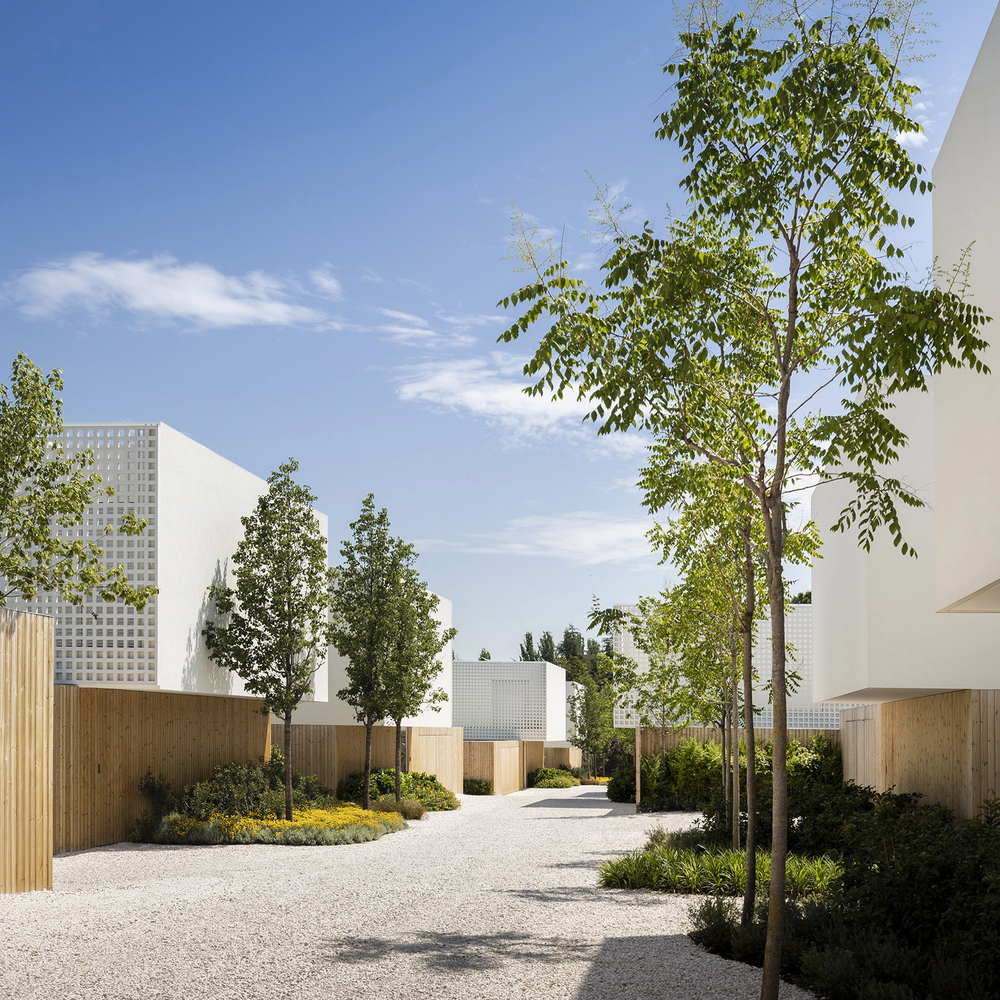
▼封闭的体块保证居住的私密性,blind surface maintaining the privacy of living ©fernando guerra

▼不区分人行和车行的道路形成公园般的感觉,street doesn’t separate the cars and pedestrians, creating a feeling of park
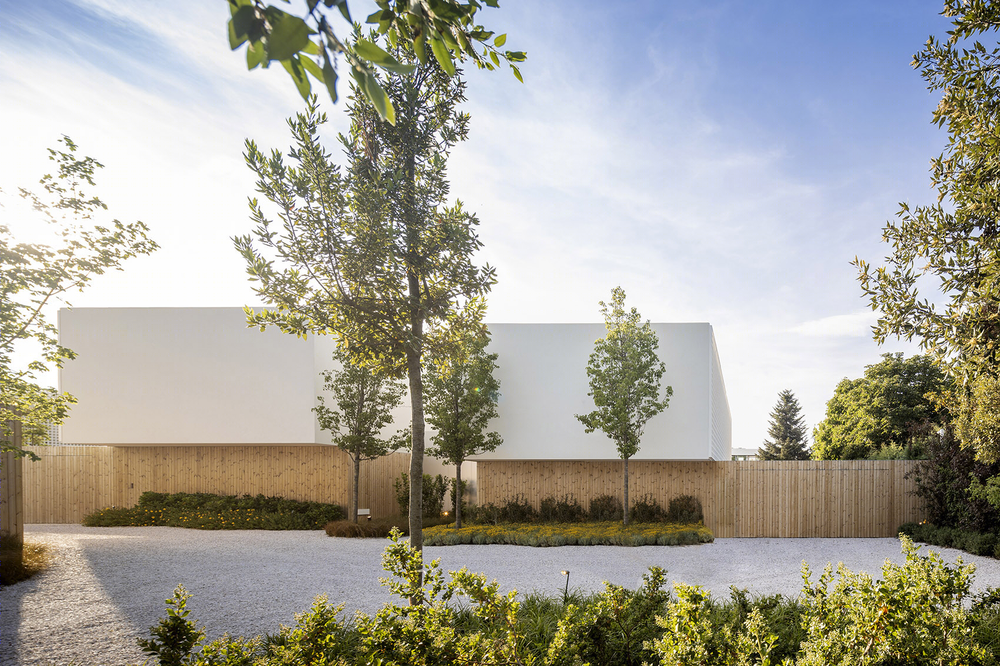

▼白色体块和木板墙细部,closer view to the white volumes and slatted wooden walls ©fernando guerra
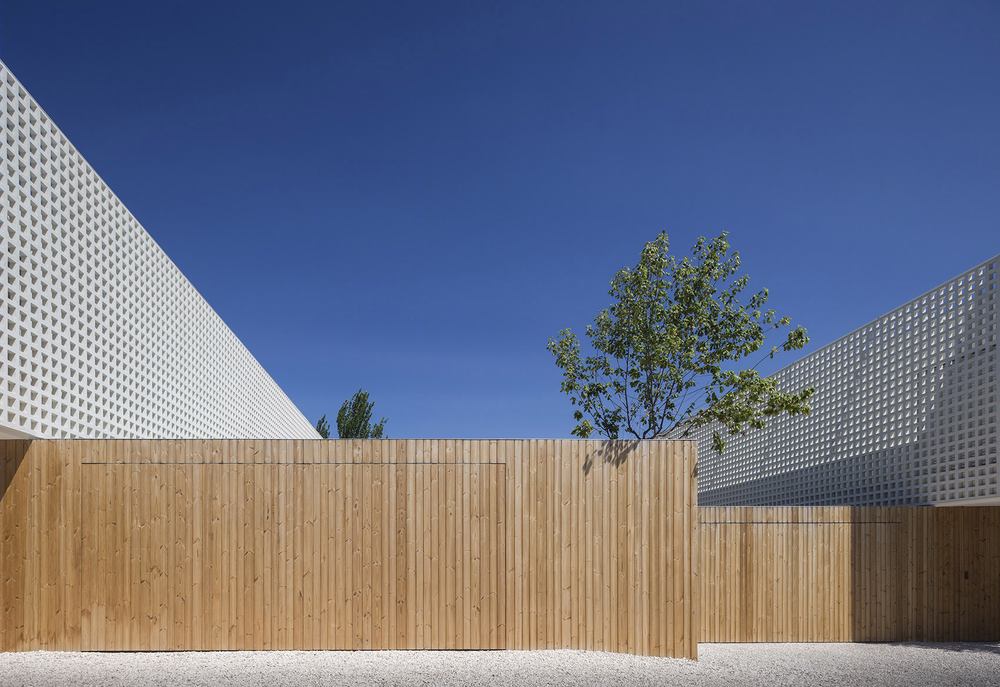

▼住宅内部庭院,inner courtyard of each housing ©fernando guerra

▼庭院中的泳池,swimming pool in the courtyard ©fernando guerra
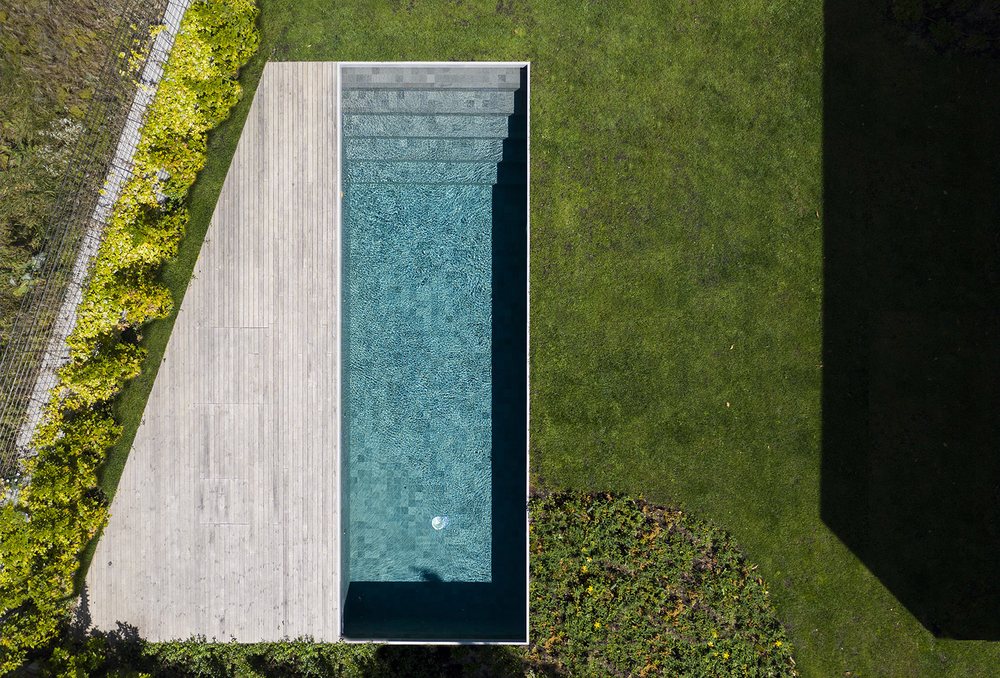
一层是住宅的社交空间,巨大的玻璃板时室内与花园完全融合在一起。Valdemarín没有采用住宅综合体的通常布局,而是以简洁的手法创造出体块之间的游戏,以及一条不区分行人和车辆的内部流线。
On the ground floor is the social area of the house. Large glass panels retract to create total integration with the garden. Escaping the usual configuration of housing complexes, Concept Valdemarín creates, in a simple way, a playful game of volumes and an internal circulation that does not categorize the use of pedestrians or cars.
▼底层玻璃围合的起居空间 ground floor social space enclosed by glass panels ©fernando guerra
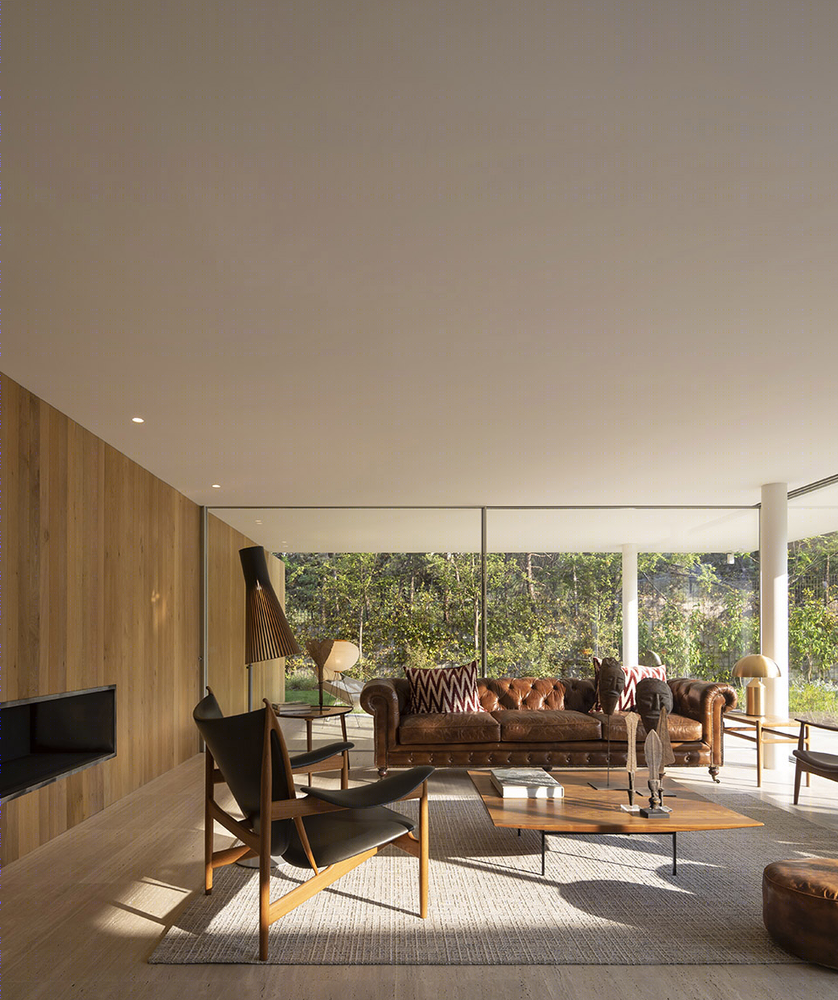
▼餐厅 dining space ©fernando guerra

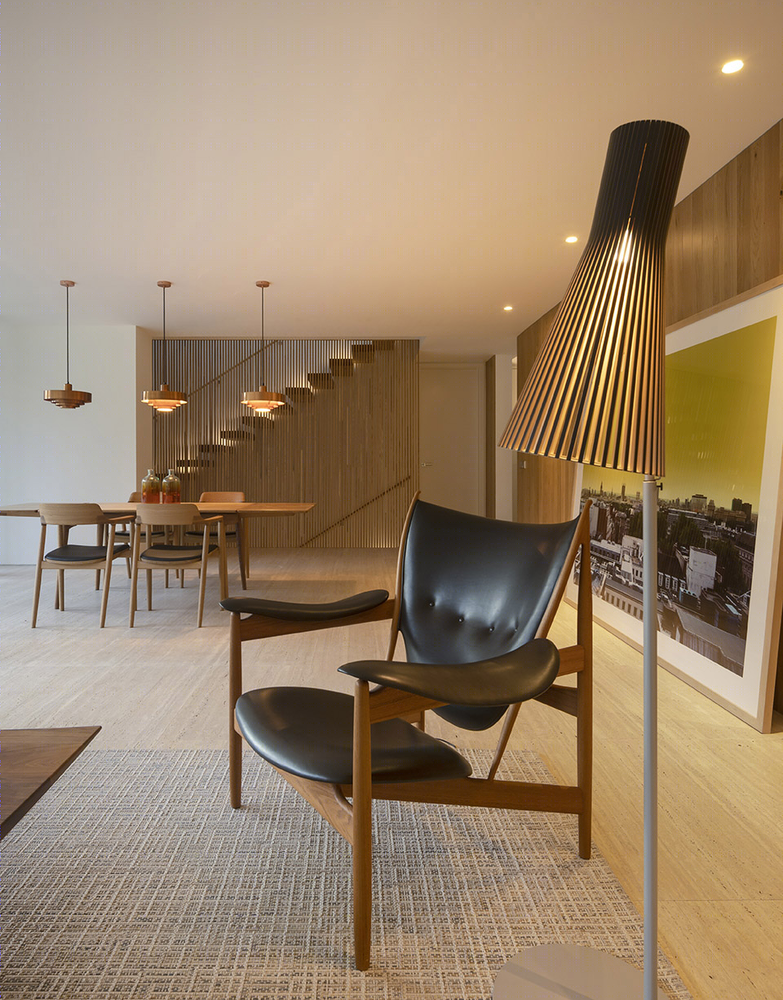
▼室外露台 outdoor terrace ©fernando guerra
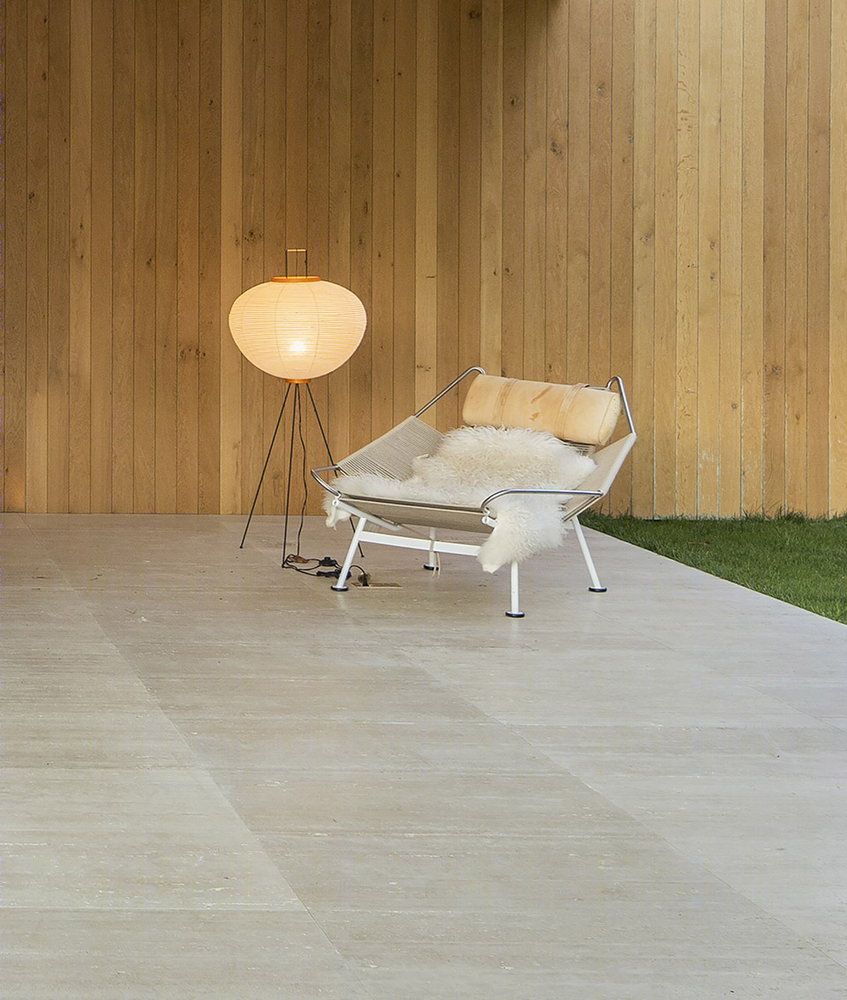
▼夜景,night view ©fernando guerra
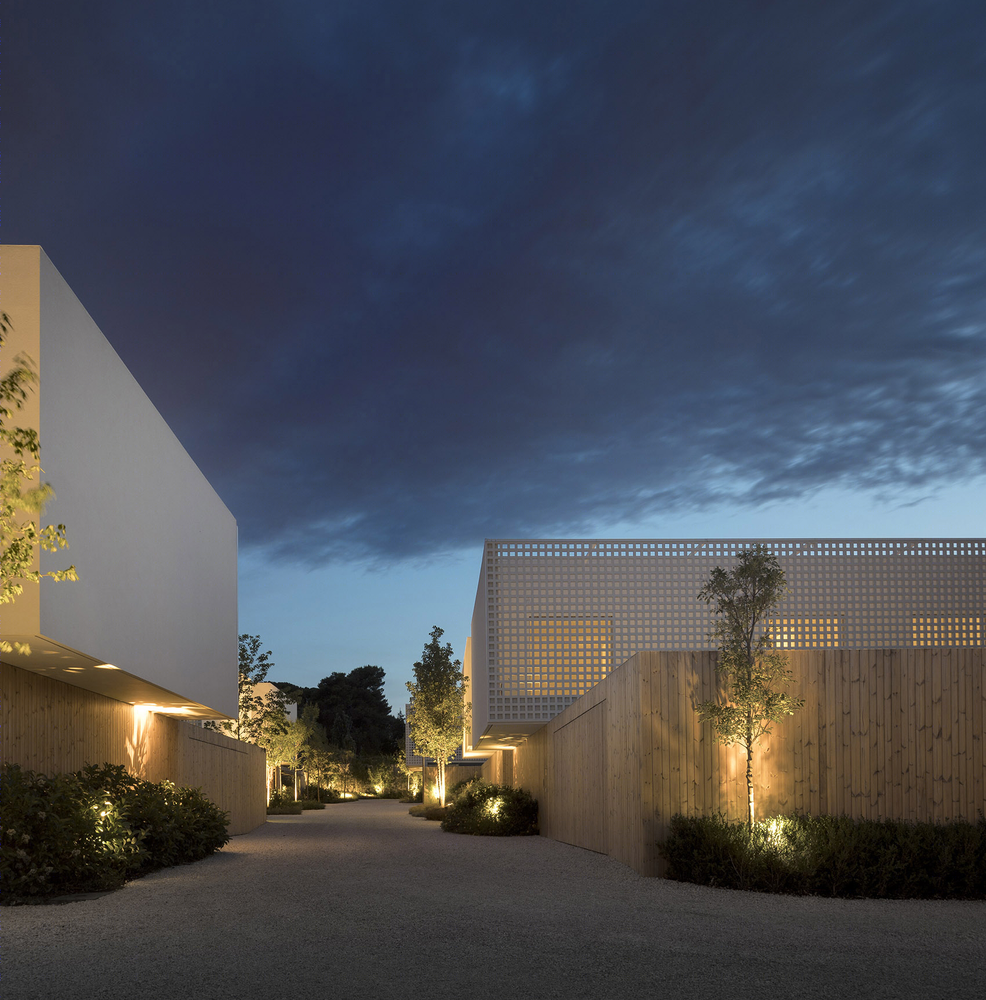
project: valcotos location: madrid . spain project: october 2015 completion: july 2019 site area: 6.116 sqm built area: 3.600 sqm
landscape designer: isabel duprat contractor: caledonian


