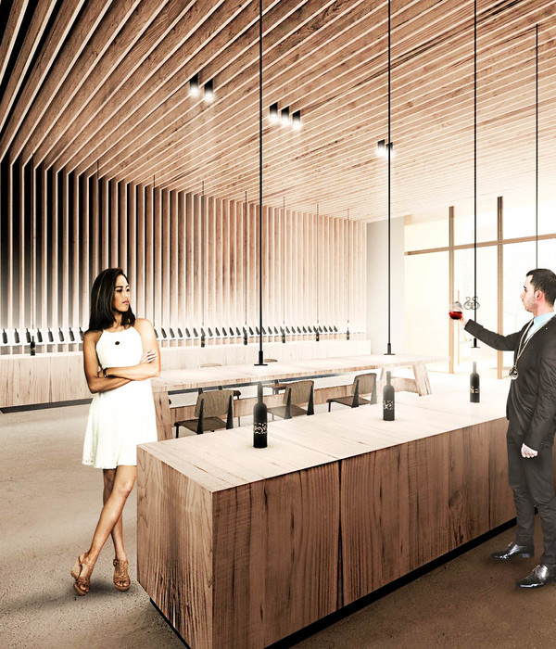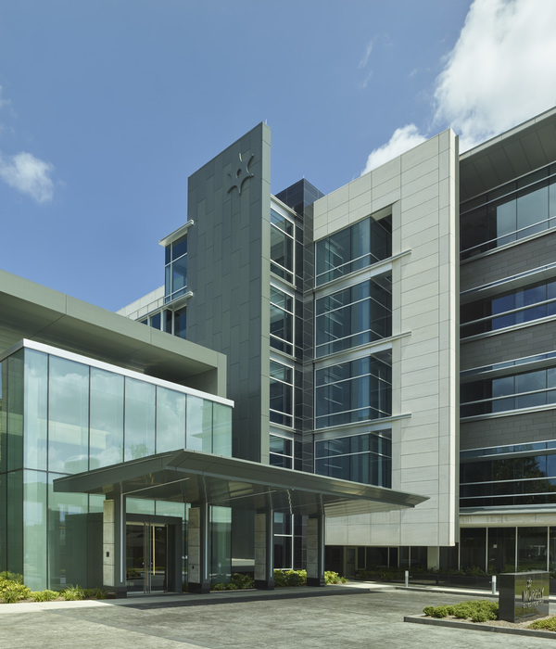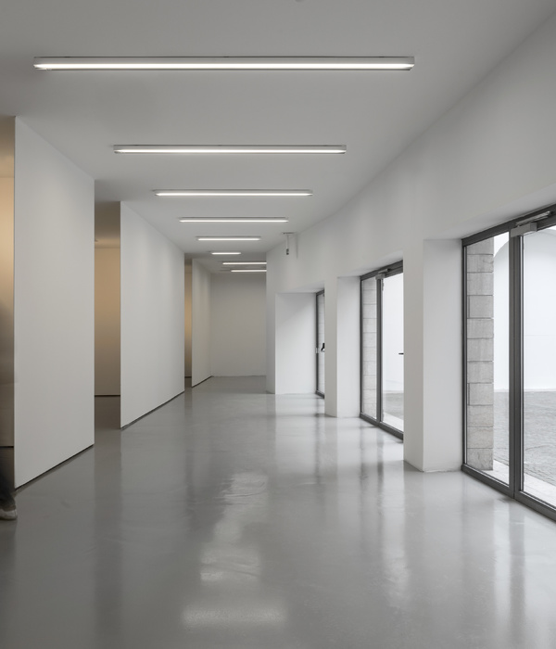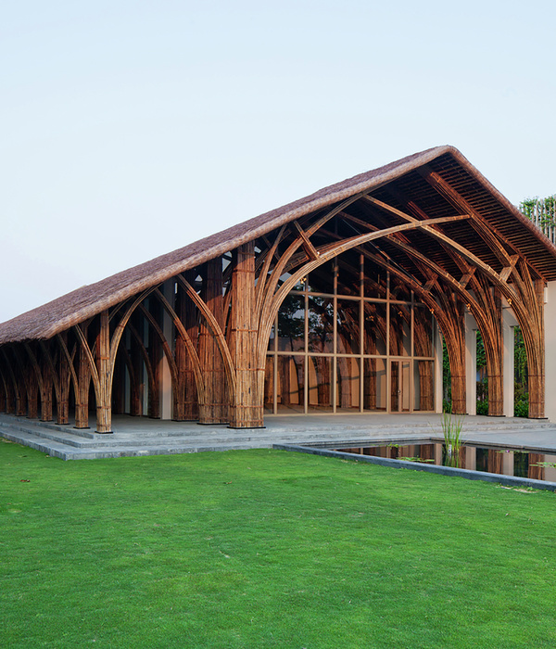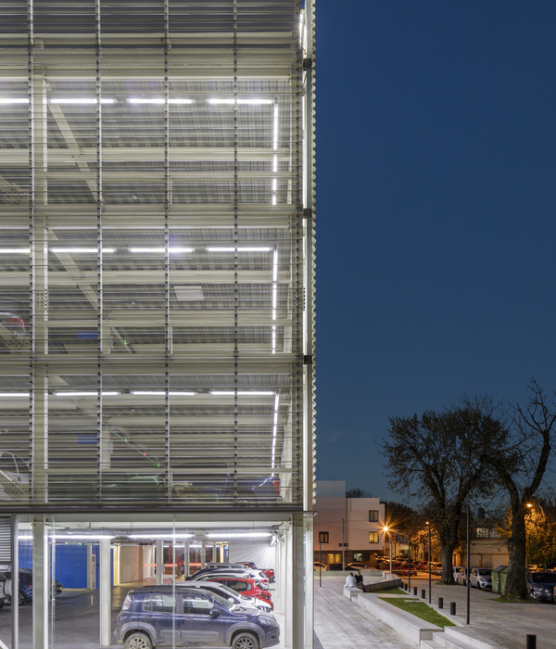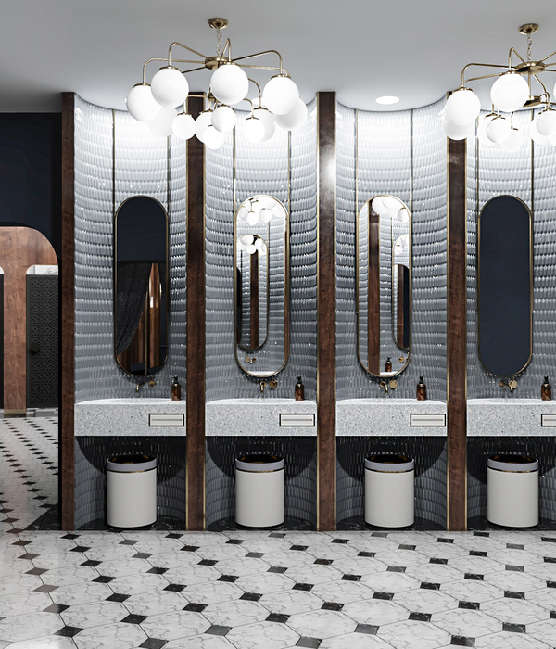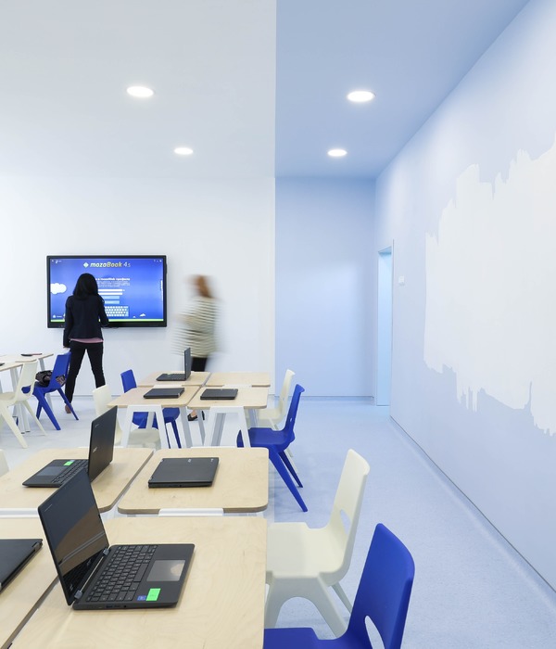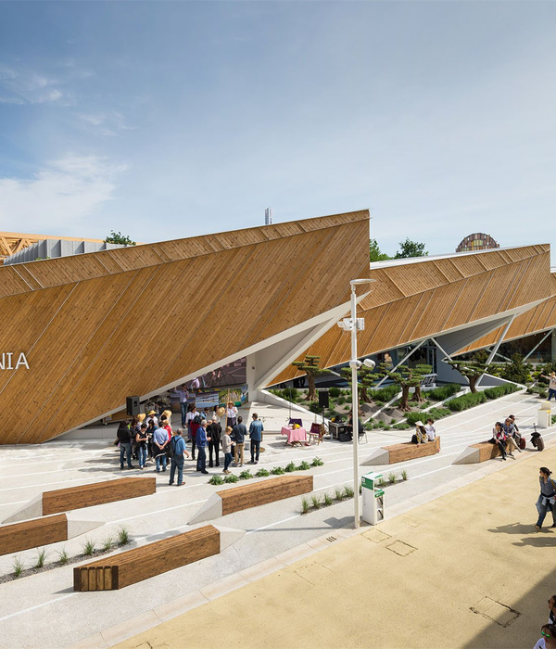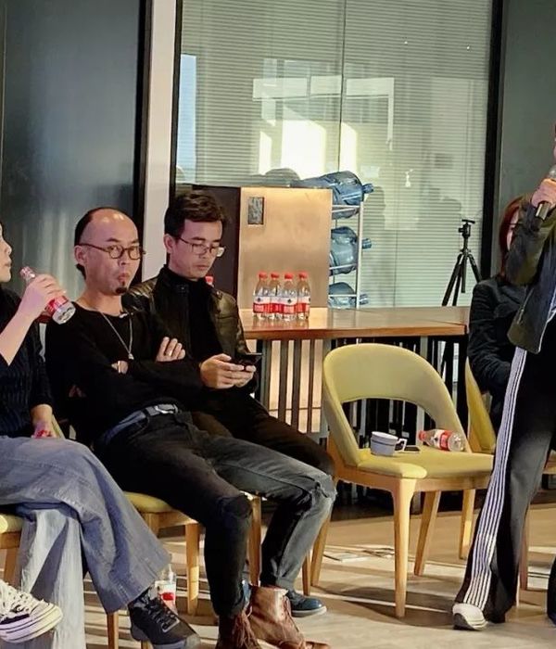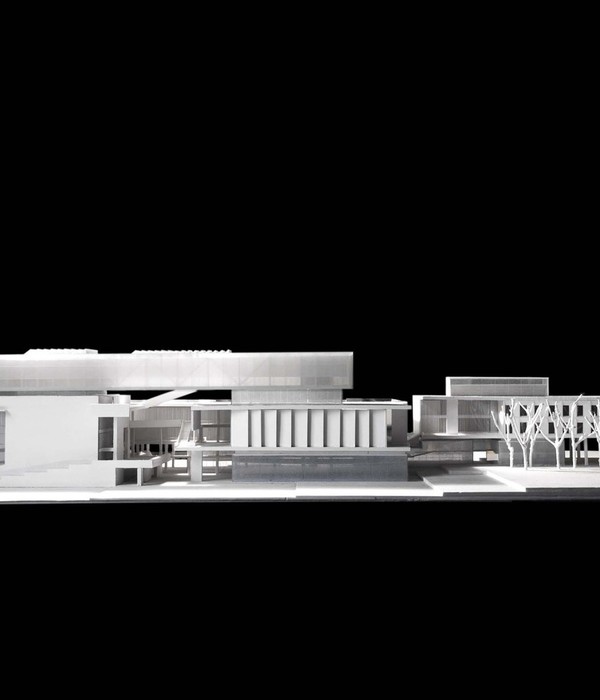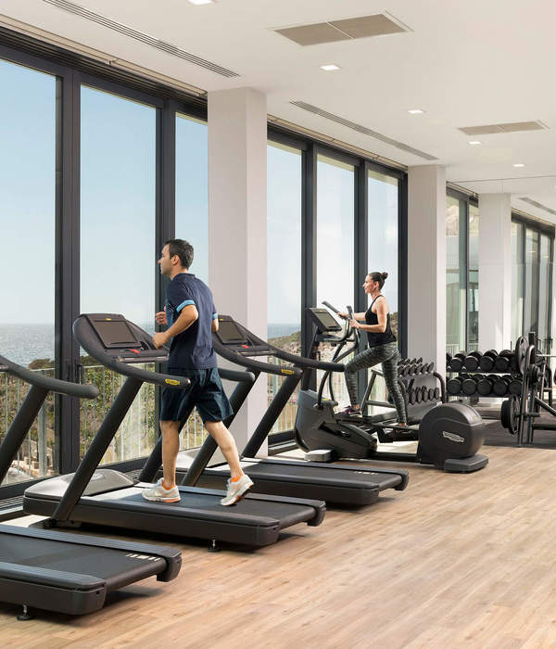Architects:Henning Larsen
Area :82546 m²
Year :2019
Photographs :Philippe Ruault
Landscape Architect :Henning Larsen Architects, Bassinet Turquin Paysage, AECOM
Acoustic Consultant :MBBM
Contractor :Shanghai Construction No.4 (Group) Co.LTD
Architect : Henning Larsen Architects
Partner Responsible : Claude Godefroy, Elva Tang
Team, Architecture : Allen Shakir, Chee Yuen Choy, Dominik Mrozinski, David Babul Mikkelsen, Ewa Bryzek, Emma Wang, Kasia Piekarczyk, Ka Tam, Melissa Sandoval, Michelle Tam, Peng Jia, Richard Wood, Thomas Bormann
Local Architect : Hangzhou Architecture & Civil Engineering Design Institute Co.Ltd
Engineer : Buro Happold
Theater Planning : Kunkel
Façade Consultant : Inhabit
Project Manager : Hannah Zhang
City : Hangzhou Shi
Country : China
Nestled between the bustling city of Hangzhou and the calm shores of East Lake, the Hangzhou Yuhang Opera cuts a distinctive profile in the skyline, its landscaped peaks appearing to dip beneath the water’s glassy surface. The new building forms the heart of a new cultural node in Yuhang, a fast-growing dis- trict in the metropolis of Hangzhou. Completed in May 2019 in collaboration with Hangzhou Architectural & Civil Engineering Design Insti- tute Co., Buro Happold Engineering, and with Bassinet Turquin Paysage and AECOM for landscape, the 70,000m2 performance venue is an unmissable presence on the otherwise uninterrupted waterfront. The new structure houses a broad range of culturally oriented spaces, including a 1400-seat multipur- pose auditorium, a 500-seat black box theatre, an exhibition center, and supporting facilities.
Crucial to the design was East Lake, an expanse of water that lies at the heart of the surrounding park and forms the shimmering, reflective backdrop for the new Opera. While at first glance an established landscape, the lake was in fact part of Henning Larsen’s winning competition design, mirroring Hang- zhou’s famed West Lake and creating a geographically contrasting node for culture in the urban region. A meandering promenade circles the lake, passing through small pocket parks (including a traditional Chinese water garden) and commercial facilities. The exterior edge of the park borders a high-speed rail station that has been instrumental in Yuhang’s recent growth and will welcome even more visitors to the new cultural destination.
The opera dominates the lake and the surroundings with a publicly accessible sloping landscape reminis- cent in form and scale to ancient manmade landforms that have been discovered in the region.
The two sloped and intersecting masses of the Opera perch above an elevated public plaza, the roofs touching lightly on the ground level to invite visitors to climb up and enjoy the view. Both structures are clad in a graphic façade pattern that references ice cracking on the frozen lake; moving from solid back- of-house coverage to near total transparency where it encloses the public foyers – floes of ice drifting away to reveal the bright interior. The different entrances to the building connect in a path around the auditorium that offers views to the lake and foyer interior. Interior balconies and staircases maximize views out across the site and within the foyer: going to the opera is about seeing and being seen.
The Opera building comprises two main performance/event spaces: the Main Hall, which can seat up to 1400, and the 500-seat Black Box theatre. The ability of the halls to host a variety of events was a core focus in the design, driving the ambitious acoustic and stage design inside the halls. The Black Box thea- tre has the ability to literally open one full side to the elevated public plaza, becoming a stage for a mas- sive 10.000 people exterior venue.
Since its opening in May, the Opera has already hosted numerous performances and events, including an opening concert on 18 May by the Czech National Philharmonic Orchestra. The Opera and surround- ing grounds have already proven to be a spark for regional development, with the surrounding district blossoming to become a new center in the in the 20 million person city of Hangzhou.
▼项目更多图片
{{item.text_origin}}

