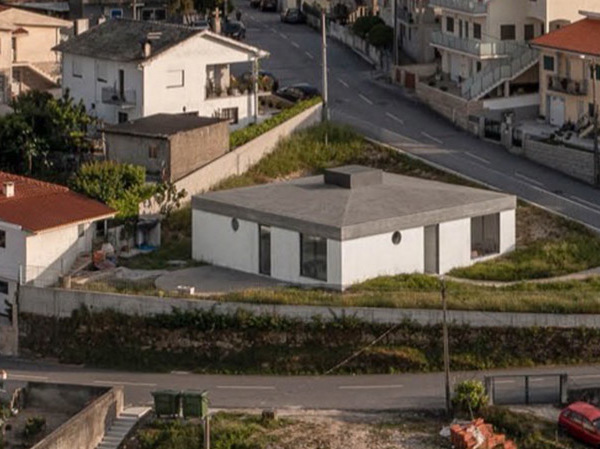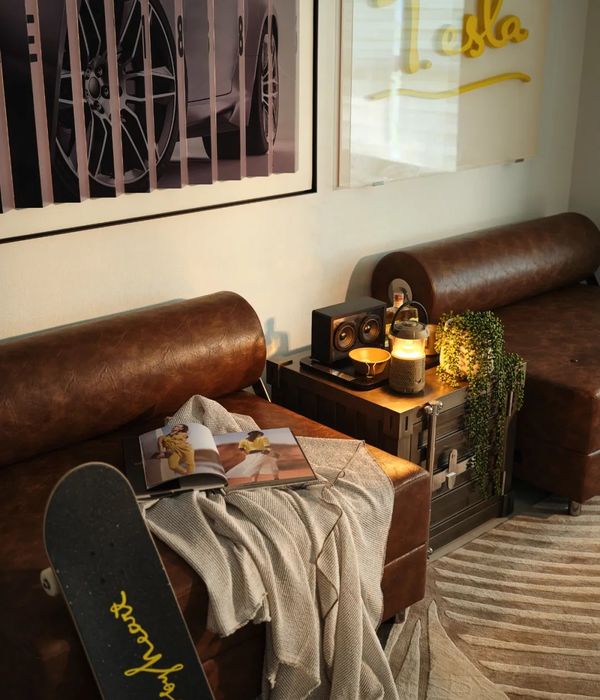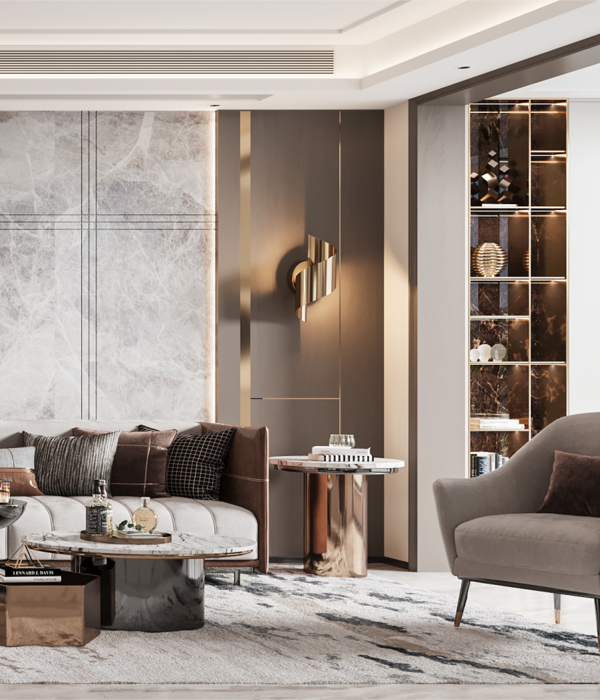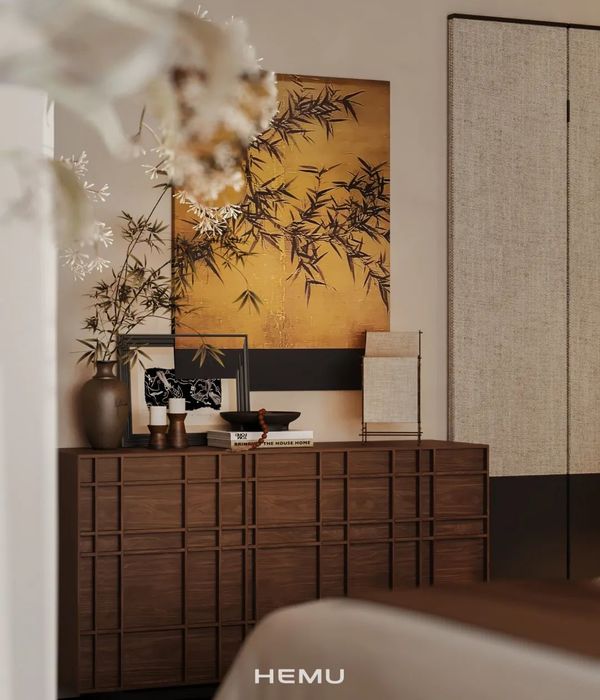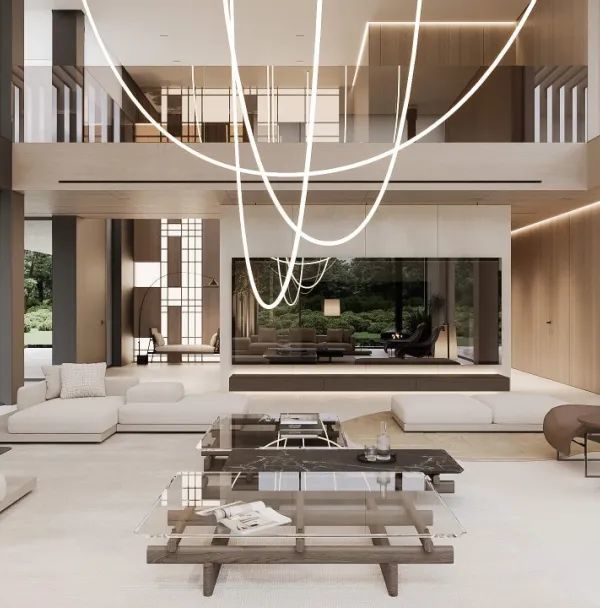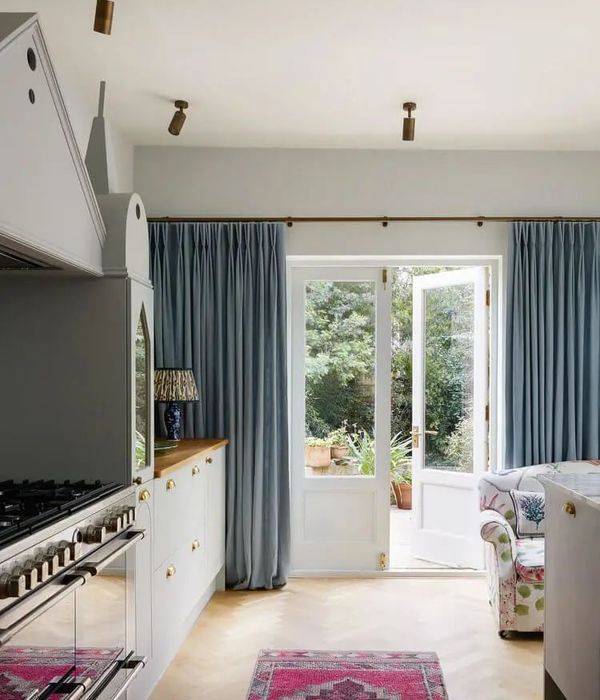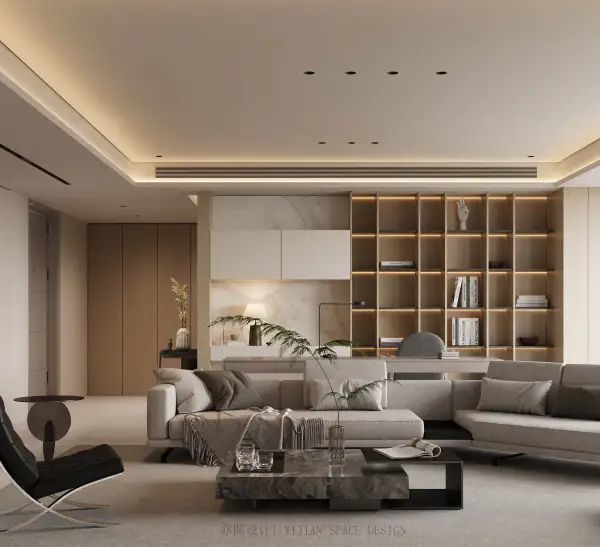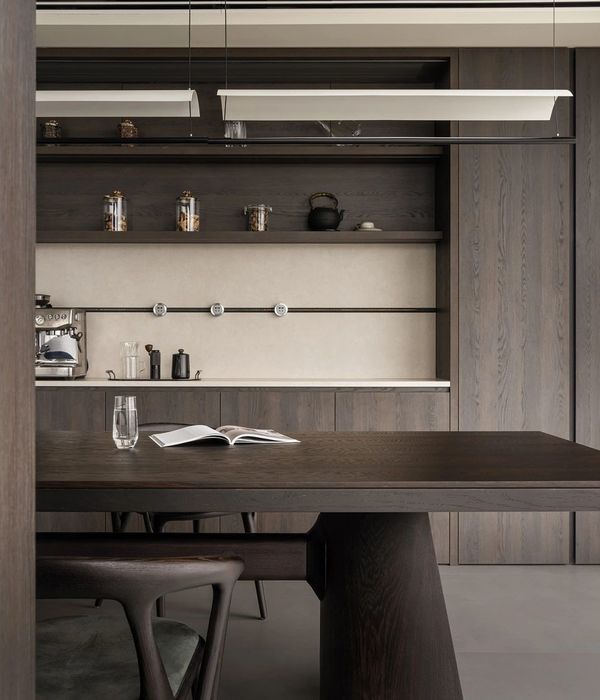这是位于北京顺义的一座三层别墅,地上两层地下一层。主人一家三代同堂,书香一脉。家人互尊互爱,待客温暖醇厚。我们希望为他们打造的这个家,具有与主人的品格和气质相匹配和映衬的精神性,成为承载家人情感和生活的一艘大船,同升共融。设计和施工基本都在疫情期间,人对自然和自由的重要性体会尤其深刻。在做空间规划时,通风、采光和自然景观是我们首要考虑的因素。此外,空间要很好地承载三代人聚在一起的共洽时光,同时满足各自的生活作息和独处的心理需求。
This is a three-story villa located in Shunyi, Beijing, with two floors above ground and one underground. The owner is a scholar-gentry three generation family with mutual respect and warm hospitality. We hope that the home will have a spirituality that matches the character of the owner, and will become a big ship that carries the emotions and life of the family, rising together and integrating together. The design and construction were executed during the epidemic, and people have a particularly profound understanding of the importance of nature and freedom. Ventilation, lighting and natural landscape are our primary considerations when doing space planning. In addition, the space must well carry the three generations’ time together, while meeting their respective daily routines and privacy.
▼入口走廊,entrance doorway © 锐景摄影
走进大门,三扇藤编屏风围合而成入户玄关,在室内外之间形成一个温暖的过度空间,既保护生活隐私,也有风水的考量。屏风可旋转、滑动,满足大件物品进出。弧形墙面如伸展的臂弯,在门口轻语:欢迎回家。
Entering the door, three rattan screens enclose the entrance hall, forming a warm transitional space between indoors and outdoors, which not only protects the privacy of life, but also takes into account Feng Shui. The screen can rotate and slide to accommodate the entry and exit of large items. The curved wall is like an outstretched arm, whispering at the door: Welcome home.
▼玄关,porch © 锐景摄影
一层主要功能区是老人房、娱乐室和客厅、厨房。落地窗将娱乐室与户外草坪相连,营造出一方太极天地;室内透过落地长虹玻璃可以看到客厅的苔枝疏影。墙的概念弱化,封而不闭,隔中有通。
The main functions of the first floor are the grandparents room, entertainment room, living room and kitchen. Floor-to-ceiling windows connect the entertainment room to the outdoor lawn, creating a tranquil spot for Tai Chi ; indoors, the tree branches of the living room can be seen through the frosted glass. The concept of wall is weakened. The space is closed but also connected.
▼玄关,foyer © 锐景摄影
▼娱乐室,entertainment room © 锐景摄影
▼老人卧室衣帽间,closet in grandparent room © 锐景摄影
▼楼梯间一瞥,a glimpse at the stairwell © 锐景摄影
主人一家有很多聚在一起的活动,在客厅看书,在厨房边摘菜边聊天,或在饭后来一场全家古诗大赛。客厅围合而坐的沙发,厨房开放的岛台,餐桌旁的白板墙,给家人聚集的活动提供了舞台。
The owner’s family has many gathering activities such as reading in the living room, chatting while preparing food in the kitchen, or having a family poetry contest after dinner. The L shape sofa in the living room, the island in the open kitchen, and the whiteboard wall next to the dining table provide a stage for family activities.
▼起居空间概览,living space overview © 锐景摄影
▼客厅围合而坐的沙发,the L shape sofa in the living room © 锐景摄影
▼餐厅概览,dining room overview © 锐景摄影
▼厨房,kitchen © 锐景摄影
在设计之前的调研中,我们发现家里除了三代人,还有一个特殊的成员,那就是书。书的数量和分布密度充分体现了它的重要性。在客厅挑空区,一方一圆两个书柜分踞两层,上下相对的立撑构筑起挑空区域的立体关系。高耸的屋顶之下,纯粹的几何形体与大幅抽象画作彼此蒸腾,回流心底。客厅既是一家人身心的归属地,也是能量的汇聚场。
During the research before the design, we found that in addition to the three generations of people in the family, there is also a special member, and that is books. The quantity and density of the books fully reflect its importance. In the two story high living room, one circle and one square bookcase is located on two floors. The living room is not only a physical and mental home for the family, but also a gathering place of energy.
▼一方一圆两个书柜,one circle and one square bookcase © 锐景摄影
▼书柜局部,close-up of the bookcase © 锐景摄影
▼艺术家柳元正的大幅水性树脂画作, A large water-based resin painting by artist Liu Yuanzheng © 康睿涵
由这里向北望去,一棵秀美挺拔的黄花梨沐浴在阳光里。它自上接纳屋顶的天光,摇曳伸展,自西通过一个洞口与厨房视线相连,楼梯也围绕着它逐步展开。拾级而上,看到叶子在生长,光在墙上舞蹈。抬起头,一朵白云正徐徐飘过。
Looking to the north from the living room, a beautiful tree is bathed in the sun. It receives the skylight from the skylight, sways and stretches, and is connected to the kitchen through a cave like opening from the west, and the stairs gradually unfold around it. Climbing up the stairs, you can see leaves growing and light dancing on the wall. Looking up, a white cloud was slowly drifting by.
▼楼梯间的绿植,plant in stairwell © 锐景摄影
而楼梯原本并不在这里。它藏在一个三面是墙的楼梯井里,除了连接上下层,视觉上没有和其他空间产生关系。我们将地上两层的楼梯移至客厅对面的挑空区,让它与客厅、厨房、女儿房、植物、光影对话。台阶的折线形成动势,给空间带来视觉活力。是上下楼,亦是画中游。
The stairs were not originally here. It is hidden in a stairwell enclosed by three walls. Apart from connecting two floors, it has no visual relationship with other spaces. We moved the two-story staircase to the atrium space near the living room, creating a dialogue with the living room, kitchen, daughter’s room, plants, light and shadow. The folded lines of the steps create rhythm and bring visual vitality to the space.
▼移至挑空区的楼梯间,stairwell moved to the atrium space © 锐景摄影
▼二层走廊,second floor corridor © 锐景摄影
楼梯边的墙上有一个洞。洞口的有机形态从自然中来,唤起人在山林体验中的特殊记忆。在厨房从洞口望去,正看到向上生长的枝叶和一片绿色,趣味顿生。参差不齐的洞口与二层方方正正的小阳台形成鲜明对比,冲突却又和谐。
There is an opening in the wall next to the stairs. The organic form of the opening comes from nature, evoking memories of people’s experience in the mountains and forests. The cave like opening is in contrast to the square small balcony on the second floor, conflicting yet harmonious.
▼墙面上的洞,hole in the wall © 锐景摄影
▼洞口对望,sight across the hole © 锐景摄影
二层是主卧和一对儿女的房间。屋顶交叠的弧线、三角形老虎窗和镜面层层反射凝固成诗意,给女儿房带来无限生趣,环抱着她对文学和艺术的全部奇幻想象。
The second floor is the master bedroom and the children’s rooms. The overlapping arcs of the roof, the triangular roof window and the reflections on the mirror solidify into poetry, bringing infinite vitality to the daughter’s room, embracing all her fantasy imagination of literature and art.
▼女儿房,girl’s room © 锐景摄影
▼女儿房对望,girl’s room doorway © 锐景摄影
▼女儿房老虎窗,girl’s room dormer window © 锐景摄影
▼女儿房卫生间,girl’s room toilet © 锐景摄影
屋内还暗藏机关,折叠桌板放下,墙变成了门,一扇通往阳台的门。站在这里,视线豁然开朗。阳台的设计灵感来自罗密欧与朱丽叶约会的场景,而它真正的意义是通过空间对望,实现了独处与共洽的贯通。空间的对望,恰是家人的连接。
There is also a secret door in the daughter’s room. The folding table is lowered and the wall becomes a door, a door leading to a balcony. Standing here, one’s vision suddenly becomes broad. The design of the balcony is inspired by the dating scene of Romeo and Juliet, and its real purpose is to build up the connection between personal and family spaces.
▼朱丽叶阳台,Juliet balcony © 锐景摄影
儿子房的色彩来自他喜欢的漫威电影,房间还专门留出一面白墙用来投影。淋浴远离窗户,却是为了更好地利用光。透过墙体上大大小小嵌着彩色玻璃的孔洞,沐浴中的人能感受到光的抚摸。对于现代都市人而言,沐浴是最小成本的精神切换。
The colors in the son’s room come from his favorite Marvel movies, and a white wall is set aside for projection. The shower is located away from the window to make better use of the light. Through the large and small holes embedded with colored glass on the wall, people can feel the caress of light while having bath. For modern urbanites, bathing is a spiritual switch with the lowest cost.
▼儿子房,boy’s room © 锐景摄影
▼儿子阳台,boy’s room balcony © 锐景摄影
▼儿子房卫生间,boy’s room shower © 锐景摄影
将楼梯移出后,二层原有楼梯间改造成了一间书房,榻榻米使它兼具客房功能。高耸的屋顶和狭长的比例给这个空间带来一种崇高与静谧的感受。物色之动,心亦摇焉,藤席墙柜将正方形的窗户围成一个画框,窗外的树在这里展现它四季的颜色和形态。白天,倾斜的天窗为这间朝北的屋补充光照;夜晚,躺在榻榻米上眺望夜空,寻找散落的星星。
After the stairs were removed, the original stairwell on the second floor was transformed into a study room, and the Tatami made it double as a guest room. The high roof and narrow proportions give the space a feeling of sublimity and tranquility. The rattan mat wall cabinets surround the square window into a picture frame, where the trees outside show the colors and shapes of the four seasons. During the day, the sloping skylight adds light to this north-facing room; at night, you can lie on the tatami and look at the night sky, looking for scattered stars.
▼北侧书房,study in the north © 锐景摄影
南侧的书房是男女主人看书、工作的地方。除了开阔的高屋顶和充足的南向采光,还有一个长条窗,望向对面墙上的画作和在一层活动的家人。
In the south study room, in addition to the open high roof and south-facing lighting, there is also a long window facing the paintings on the opposite wall and the family activities on the first floor.
▼南侧书房,study in the south © 锐景摄影
▼长条窗望向对面墙上的画作, a long window facing the paintings on the opposite wall © 锐景摄影
▼从书房望向楼梯间,stairwell viewing from the study © 锐景摄影
进入主卧,一个凸凹不平却又光滑亮洁的仿生圆柱体从墙内冒出来,打破了走廊的直线条。表面流动的有机形态,是设计师和工人师傅联手,以雕塑的方式一点一点打磨出来。它是干什么用的?螺旋形淋浴间便是它的内部机能。赤脚踏入,身体包裹在赭石色的仿生腔体中,纷扰和尘杂都区隔在外,在山洞般的空间里,重新回归宁静和自我。
Entering the master bedroom, a rugged yet smooth and shiny organic cylinder emerges from the wall, breaking the straight lines of the corridor. The flowing organic form on the surface is polished bit by bit in a sculptural way by designers and workers. What is it used for? It’s a spiral shape shower space. Stepping in with bare feet, one’s body is wrapped in an ocher-colored bionic cavity. The noise and dust are kept away. In the cave-like space, one can return to tranquility and yourself.
▼主卧,master bedroom © 锐景摄影
▼仿生圆柱体,organic cylinder © 锐景摄影
▼螺旋形淋浴间,spiral shape shower space © 锐景摄影
▼沐浴间,bath room © 锐景摄影
主卧的尖屋顶改造成柔和的拱形,与圆形飘窗相互呼应。墙上的树林与窗外的绿叶窃窃私语。
The high roof of the master bedroom is transformed into a soft arch, echoing the circular bay window. The woods on the wall whisper to the green leaves outside the window.
▼主卧概览,master bedroom overview © 锐景摄影
▼墙上树林,The woods on the wall © 锐景摄影
▼圆形飘窗, circular bay window © 锐景摄影
通往地下的楼梯间,展现西班牙风情的壁纸模糊了室内和室外的边界。
In the stairwell leading underground, Spanish-style wallpaper blurs the boundaries between indoors and outdoors.
▼两个楼梯间,the two stairwell © 锐景摄影
▼西班牙风情的壁纸,Spanish-style wallpaper © 锐景摄影
而地下室也全然没有阴暗和潮湿的感受。通过天井引入的自然光,弥漫在地下空间中,营造出一方理想的品茗空间。思绪、茶香与自然的脉络相互通达,人的精神在这里接天引地,回归原点。
And the basement doesn’t feel dark or damp at all. The natural light introduced through the patio permeates the underground space, creating an ideal mood for tea room.
▼茶室,team room © 锐景摄影
▼茶室局部,team room detail © 锐景摄影
▼健身房,gym © 锐景摄影
自然光影穿行在空间的每一个角落,串联起一家人前行的足迹; 空间志趣与主人的精神魅力彼此映照——
精神之光,沉静激荡。
Natural light and shadow travel through every corner of the space, connecting the family’s footsteps together; The interests of the space and the spiritual charm of the owner reflect each other——
The light of the spirit is calm and stirring.
▼一层平面图,1F plan © 自在设计
▼二层平面图,2F plan © 自在设计
▼负一层平面图,basement plan © 自在设计
▼剖面图,section © 自在设计
{{item.text_origin}}

