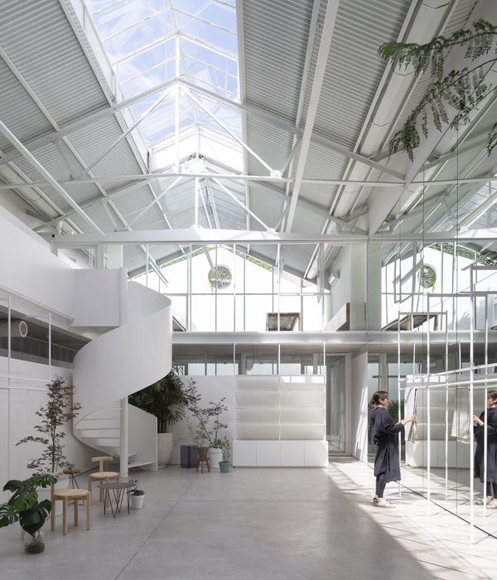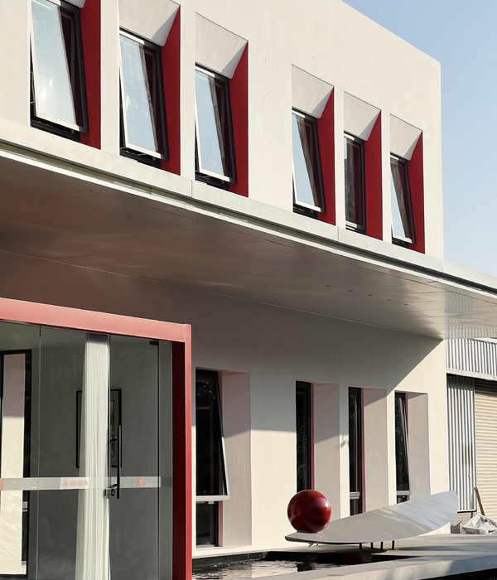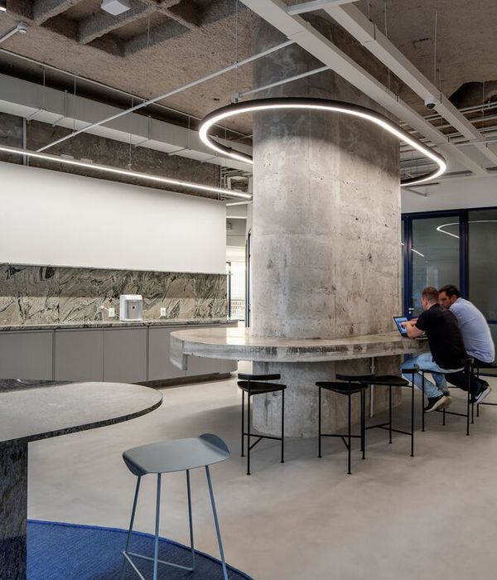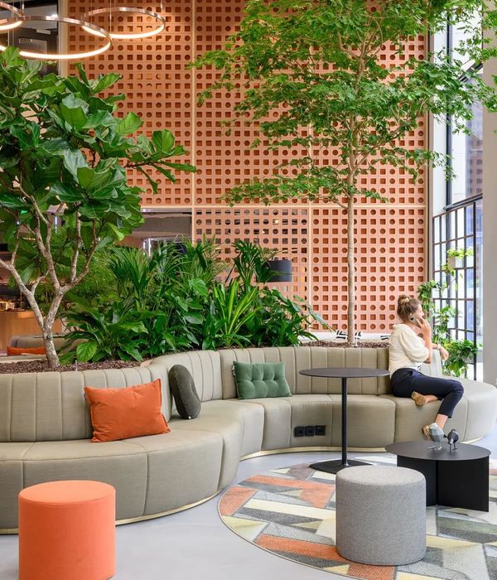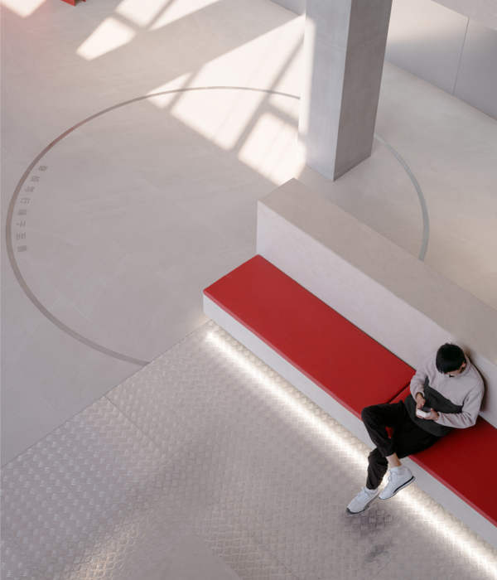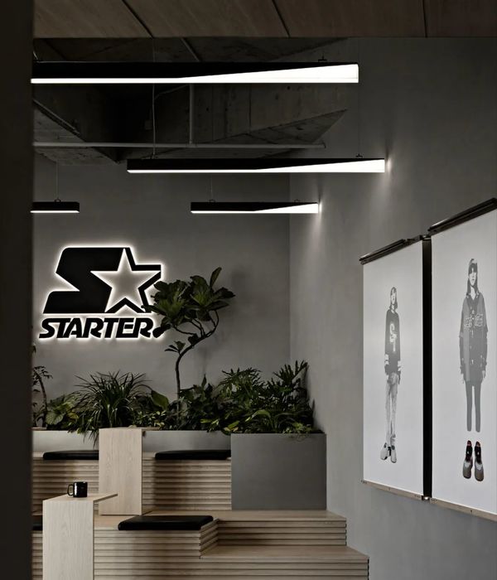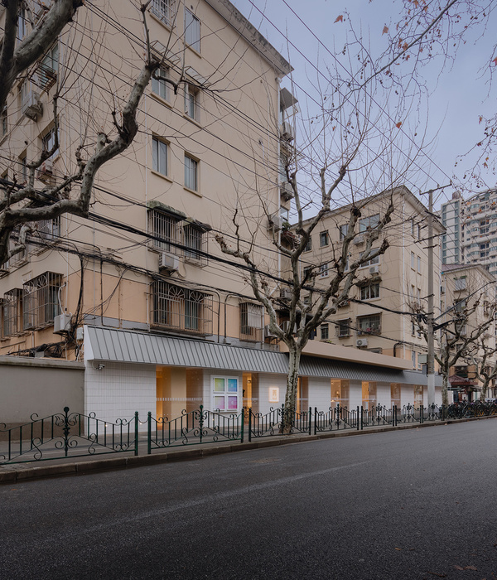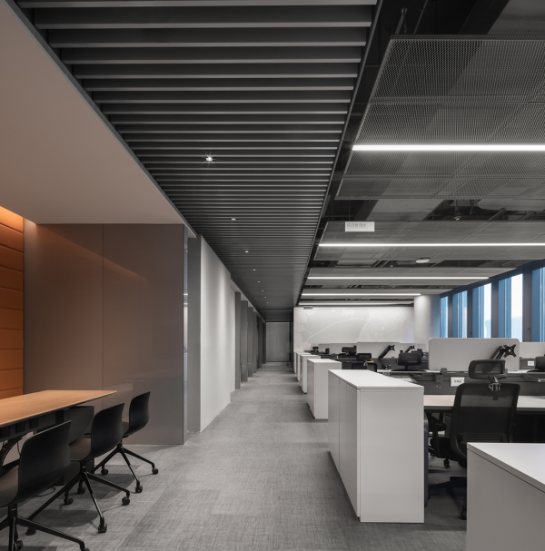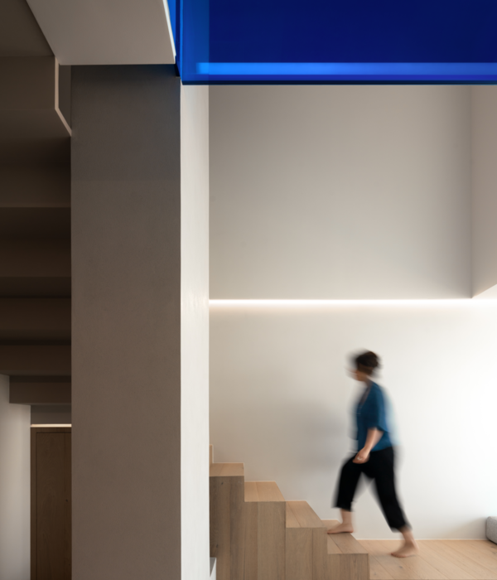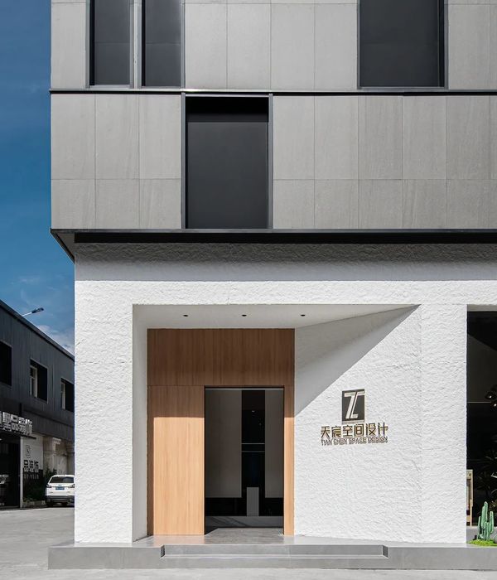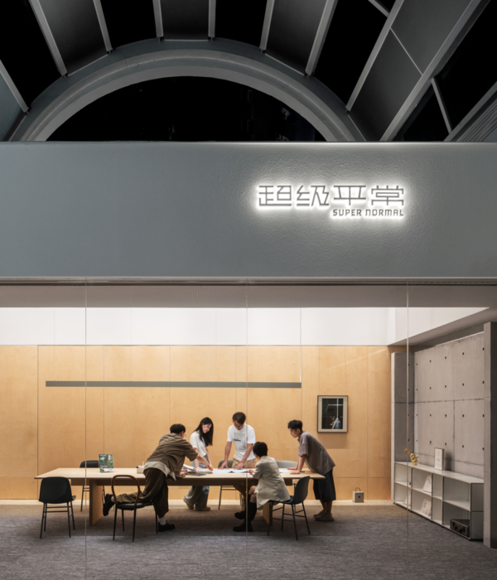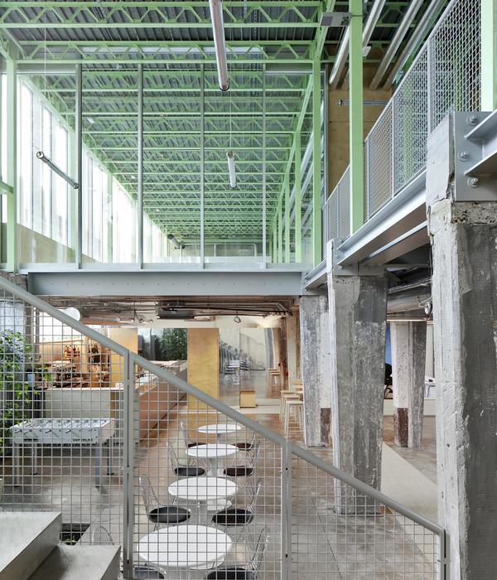Office L 是一个在社区一层的个人空间,它涉及平面设计、空间设计、装置艺术和产品设计,并通过其主理人与相关设计师、艺术家朋友从事线下展览和交流活动。
Office L is a personal space located on the community’s ground floor. It encompasses graphic design, spatial design, installation art, and product design. It also hosts exhibitions and exchange activities in collaboration with its founder and various designers and artist friends.
▼⼯作室概览,overall of the project © ⾁⼭
整个空间呈开放式,10米长、4.2米宽、5.8米高。在这个空间里,我们设计了一个长9米,宽、高各0.8米的长桌,由240块同等尺寸的轻质砖组成,它承担了整个空间的储物和展示功能。
▼分析图,Diagram © Creative Lab L
The entire space is open, measuring 10 meters in length, 4.2 meters in width, and 5.8 meters in height. Within this space, we have designed a table that is 9 meters long, 0.8 meters wide, and 0.8 meters high. This table is constructed from 240 lightweight bricks of equal size, serving both storage and display purposes for the entire space.
▼⼯作室右通道,Right Channel © ⾁⼭
▼开放式空间,Open space © ⾁⼭
▼街道视野,View of street © ⾁⼭
长桌的周围用黑色捆绑带把这240块轻质砖组合成了一个整体,感官上弱化了它们每一块砖的个体性。借用Ilse Aichinger对金属弯成环形的描述。长条黑色捆绑带,“只有当它被拉紧的时候,才能有抗性,因此,在它最有抗性的时候,它获得了最轻松、最自然的形态,并处在最大张力和最大平和当中,并且,只有这个时刻。”
▼概念图,Concept © Creative Lab L
The 240 bricks are bound together by black binding straps, creating a sense of unity that diminishes the individuality of each brick, similar to Ilse Aichinger’s description of metal bent into a loop. The long black binding straps are “offering resistance only until it is soldered. In this moment of most extreme resistance, it attains its most relaxed, most natural form, and in the greatest tension, its greatest serenity. And only then. ”
▼⼯作室左通道,Left Channel © ⾁⼭
▼细部,Details © ⾁⼭
▼黑色捆绑带弱化了每一块砖的个体性, black binding straps diminishes the individuality of each brick © ⾁⼭
▼照明细节,Detail of lighting © ⾁⼭
左右两侧分布着一张办公桌、一条长凳和一个落地灯,它们都是由类似长桌的形式构成,满足基本的日常使用功能。
On either side, there is an office desk, a long bench, and a floor lamp. They are all structured in a manner similar to the long table, fulfilling basic daily functionality.
▼功能区细部,Functional Area Details © ⾁⼭
▼座椅,seating © ⾁⼭
▼平⾯图,Plan © Creative Lab L
{{item.text_origin}}

