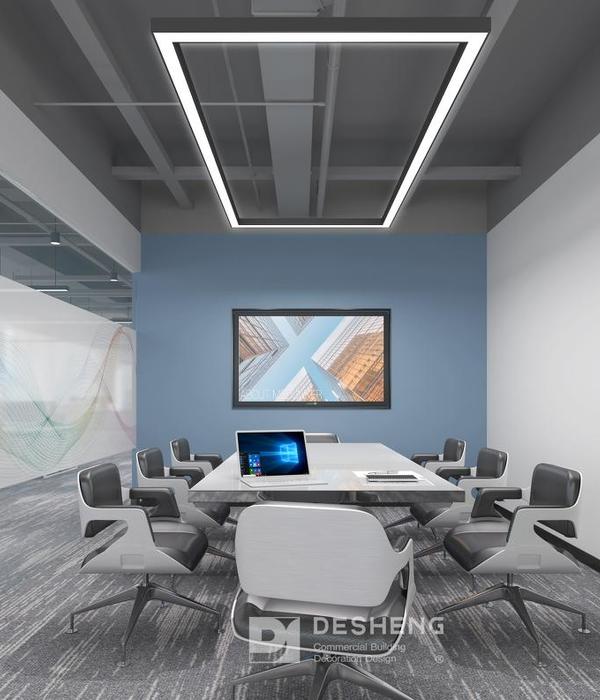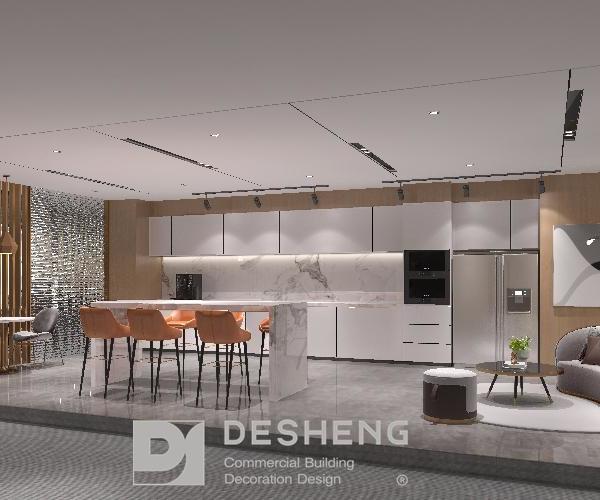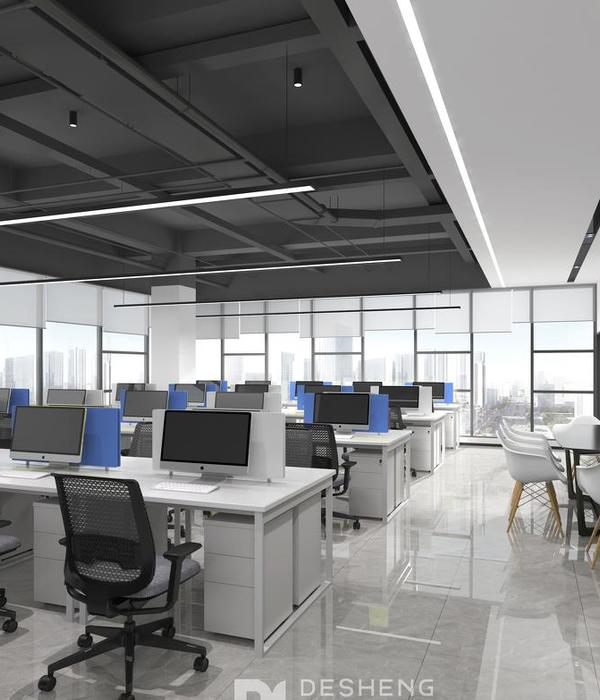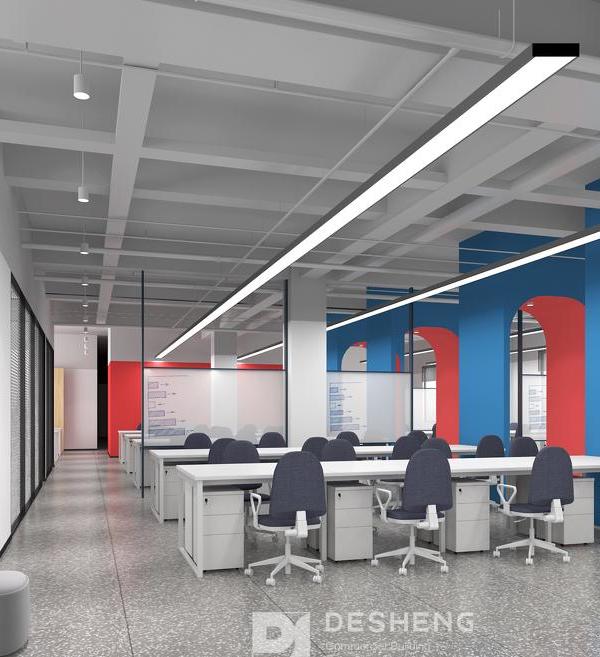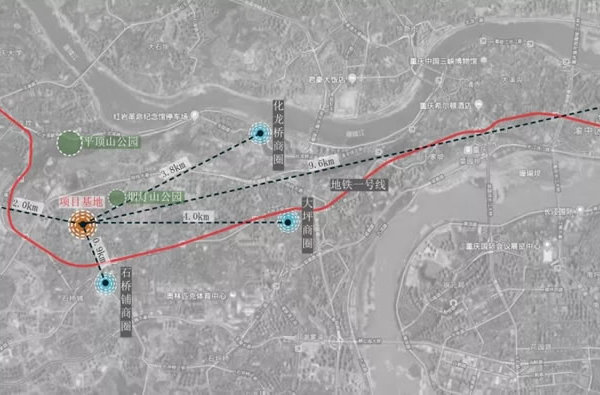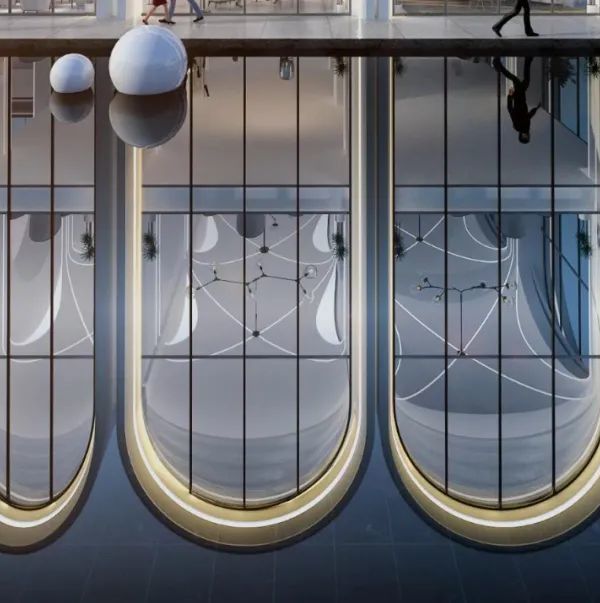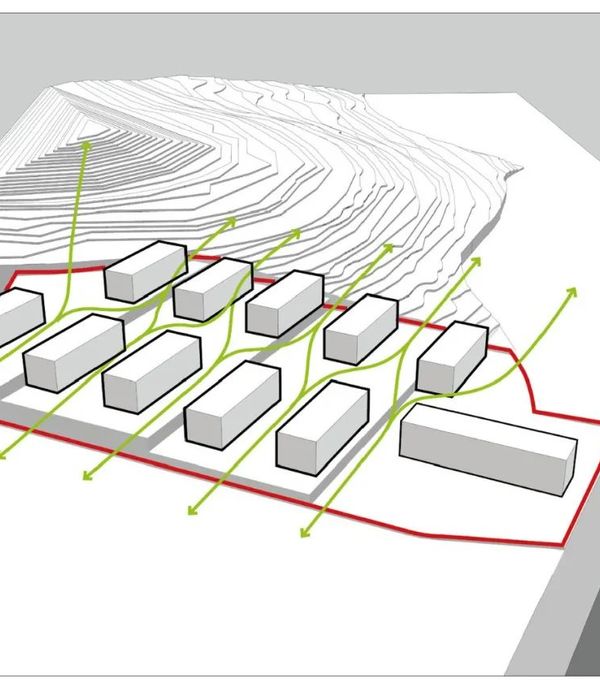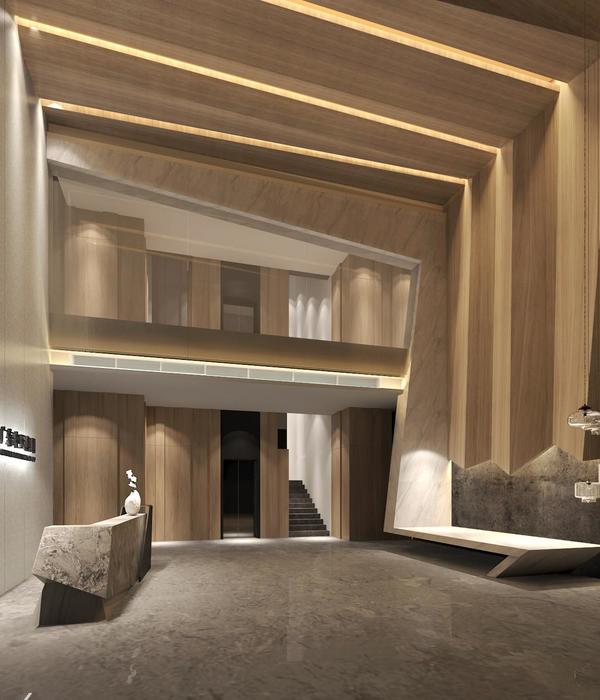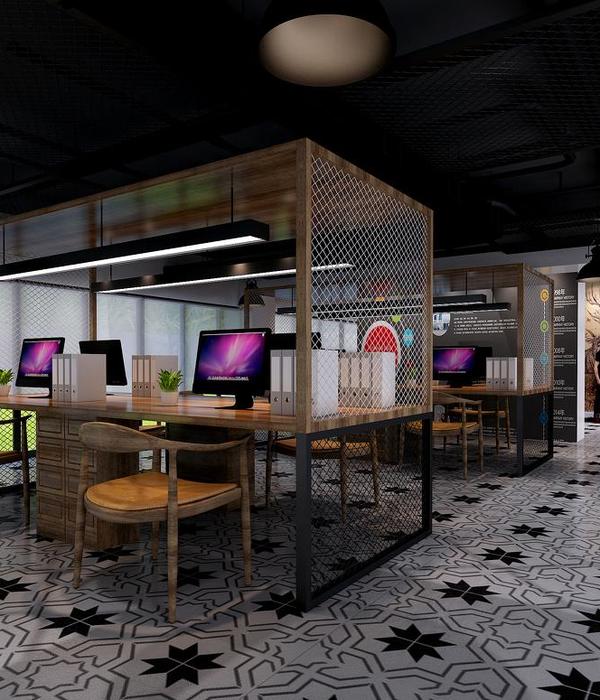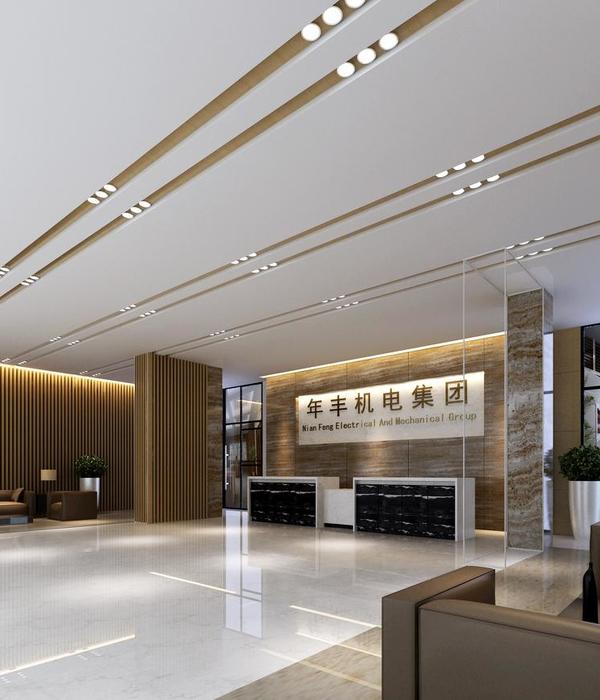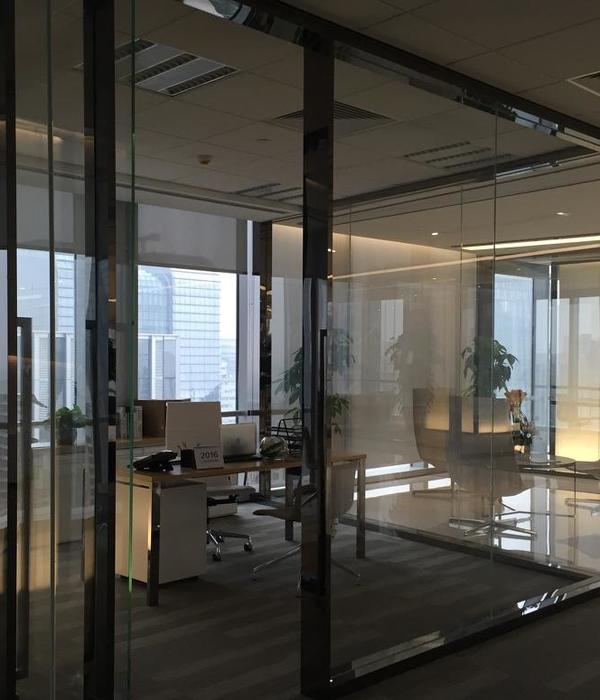一个宽敞而明亮的空间,轮廓线条简洁有力,一切都井井有条地布置于隐形的坐标系之中,散发着现代性的光芒。在这纯净的背景中,一些红色的几何形体跃动其间,在不同区域和你相遇,让你隐隐感受到另一层相互关联的神秘体系。红色,关于凝固的瞬间和永恒的精神指向。
A spacious and bright space as it is, everything is arranged orderly to an invisible coordinate system. It is modern and minimalistic. In this pure background, some red geometric shapes are dancing around and willing to meet you in different areas, formulating an interrelated,yet mysterious existence.It is RED, It is about the ephemeral and eternal geniusloci of the place.
在巴黎拉维莱特公园的设计中,Bernard Tschumi置入26个神秘而耀眼的红色结构体,这些被设计师称为Follies的小建筑呈矩阵分布在公园的空地上,成为激活场地的重要元素。
In the proposal of La Villette Park in Paris, Bernard Tschumi designed 26 mysterious and dazzling red structures. These small buildings, called Follies by the designer himself, are distributed in a matrix in the open space of the park, acting as important elements to activate the site.
如果说拉维莱特是用小建筑介入到城市的巨大尺度,并且服从于一个平面的网格体系,与之相对的是美国雕塑家Joel Shapiro的装置作品。他在空白的房间之中悬吊一系列形态各异的彩色几何形体,宛若失去重力一般漂浮而自由,这系列装置以更小的碎片介入到空间之中。
As La Villette is using small architecture to intervene into the urban scale, and subordinate to a grid system, while the installation works of American sculptor, Joel Shapiro, is the other way round. In a blank room he suspends a series of colorful geometric shapes,which are floating and free as if there is no gravity. This series of installations intervene into the interior space with smaller fragments.
这两个案例启发了设计策略,即以一些碎片化的形式介入建筑。红色,既是Bernard Tschumi广为人知的"建筑概念”(红不是一种颜色),也正好是企业的主题色。它耀眼、大胆,还暗藏着“革命"的色彩。我们将红色结构形成空间里的楼梯、背景墙、水景、座位等功能。在米色莱姆石包裹的空间内,形成一个视觉的焦点。其形态、尺度各异,整体构成一个丰富的图景。
Our design strategy is inspired by these two cases, which is to use some abstract structural fragments to intervene into architecture. Red is not only Bernard Tschumi's well-known "architectural concept" (Red is not a Color),but also is the theme color of the client's company. It's bright, bold, and embodies an sense of "revolution." The red structures are built to be the stairs, backaround walls, water features, seat in the space wrapped by beige limestone, formulatino a series of visual focus. They all together created a dynamic system in the architecture.
由于是金属制品加工企业的总部,我们希望把金属作为一种重要的材质引入空间,并且赋予不同的质感和处理,以适配到不同的功能空间之中。 如果说空间格局是骨架,那么表面的金属材质,就构成了空间丰富的表情。
Since it is the headquarter of a metal products corporate, metal is introduced as an important material
into the space, applied with different finishes to adapt to different spaces. As the spatial layout is the underlying logic of space, while the metal material on its surface constitutes the rich expression of space.
线性灯烘托氛围,中间的红色墙体及地面强化出入口通廊。穿过通廊是开放式办公区,整体银灰色调,显出尽端另一个红色通廊。茶水区的地面使用防滑花纹不锈钢板,柜体的表面则使用拉丝哑光不锈钢饰面板制作。
The entrance to the office area uses metal panels as its exterior wall, with red linear lights to enhance the atmosphere, and the red wall and ground in the middle to strengthen the entrance and exit corridors. Through the corridor is the open office area, the overall silver- gray tone contrasts with another red corridor at the opposite site. The floor of the bar area is made of slip-resistant stainless-steel plate, while the surface of the cabinet is made of brushed matte stainless-steel panels.
贵宾室内部依然保持金属和红色的主题,但加入一面桦木板墙体以增加温暖感。柜子的拉手和定制彩芯板长桌的金属连接件均使用了业主的紧固件产品。
The interior of the VIP room maintains the theme of metal and red color. However, a birch board wall is introduced to add the feeling of warmth. The handles of the cabinets and the metal fittings of the custom-made table all use the products produced by the client.
走廊空间通过内侧的房间构成一些体量,化解其长度带来的不适感。红色的顶和红色马赛克的应用在不同区域丰富了空间体验.
The corridor space forms some volumes through the inside rooms to resolve the discomfort caused by its length. The application of red ceiling and red mosaic enriches the spatial experience in different areas.
PUJU朴居设计研究室对于家居产品的开发设计有持续的兴趣。本次项目中,利用业主的产品开发出一系列灯具。这些灯具散布在空间的不同角落,将企业的DNA深度融入了空间设计之中。这些金属管件原本应用于工业机械之中,此刻却成为一个个发光体,出现在企业办公空间,设计为他们赋子了新的生命。
PUJU Design has continuous interests in the development of furniture and objects. In this project, a
series of light fittings were developed using the client's products. These lights are put in different corners of the space, showcasing the DNA of the company. Those metal fittings were originally used in industrial machinery, which now have transformed into luminous objects, incorporated into the headquarter building. The design has given them a new life.
原本三楼的X形钢结构斜撑被粗暴地合并到隔墙之中,失去了其主体性。我们重新布局,将这些结构释放出来,用色彩和不同材质予以强化,同时围绕这个“重获新生”的结构设计了共享空间,将其转化为空间的一种“地标"
The original X-shaped steel structure bracing on the third floor was roughly incorporated into the partition wall. We released these structures from the wall, reinforced them with colors and different materials, and designed the shared space around this "reborn" structure, transtorming it into a kind of "landmark" of the space.
工厂的旧冲压机作为景观陈列的一部分,为新的空间增加了记忆的厚重感。
The old stamping machine of the factory is used as a part of the office display, which is the symbol of the long history of the company.
项目名称 | 迈思特总部办公室
设计团队 | PUJU朴居设计
项目地址 | 中国 海盐
项目面积 | 2800㎡
{{item.text_origin}}

