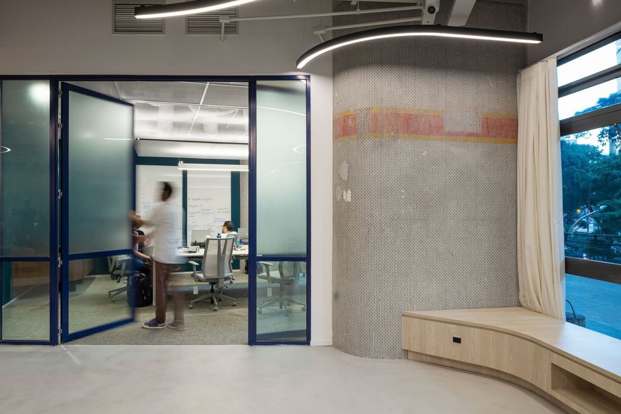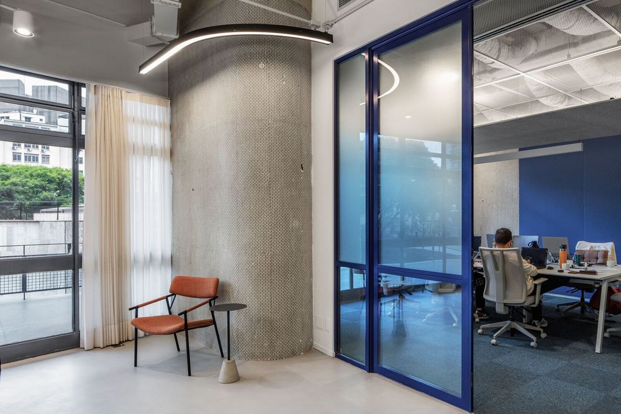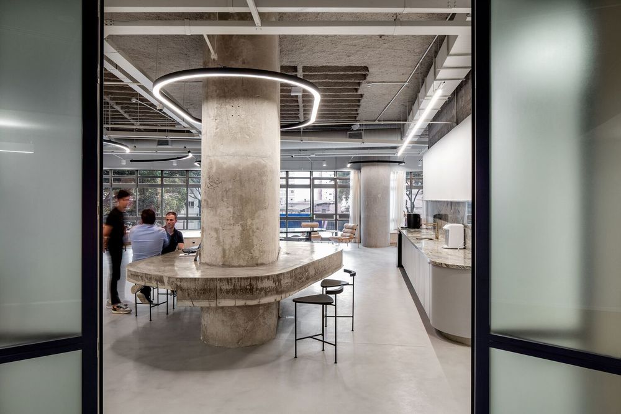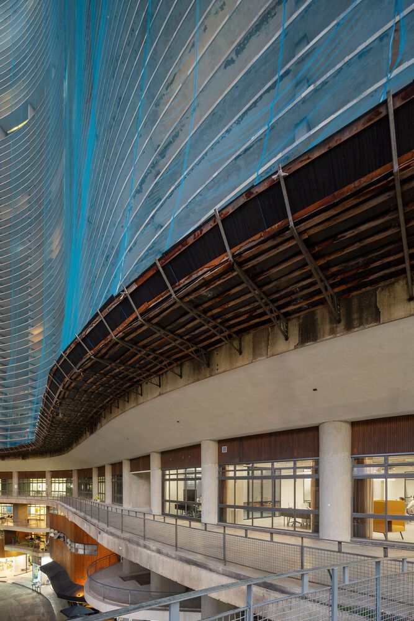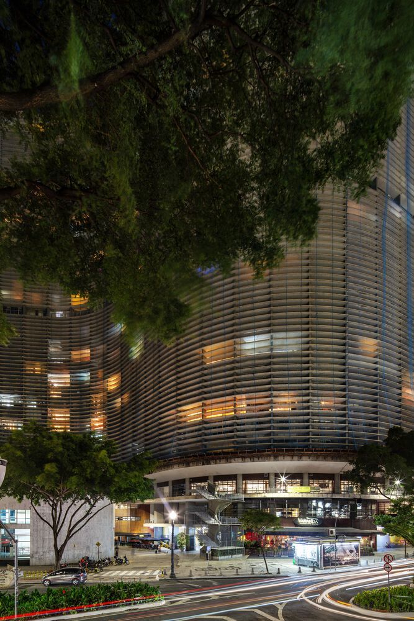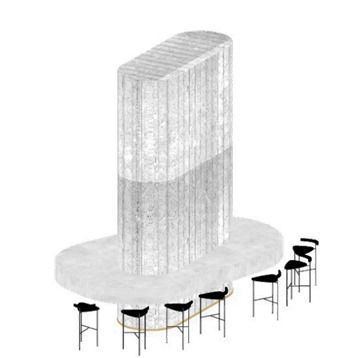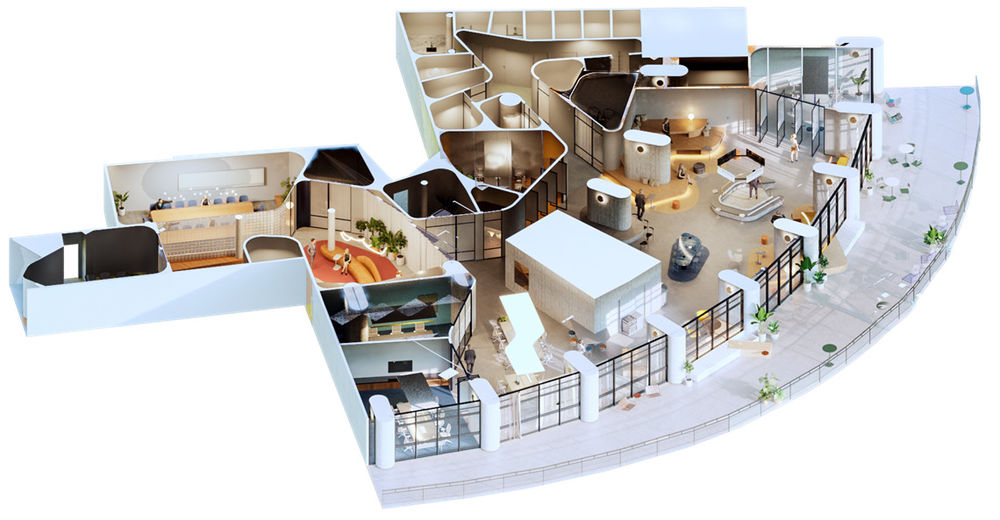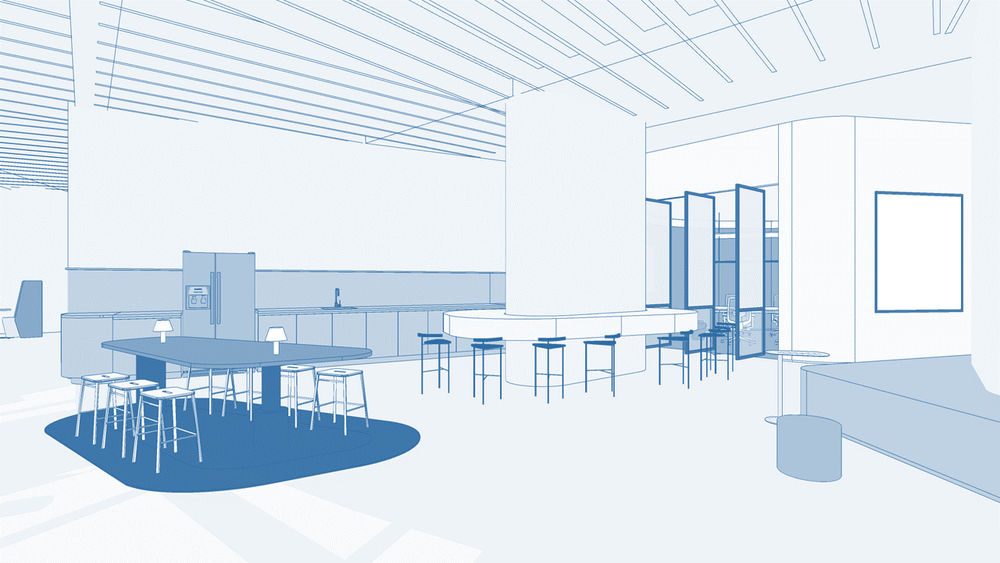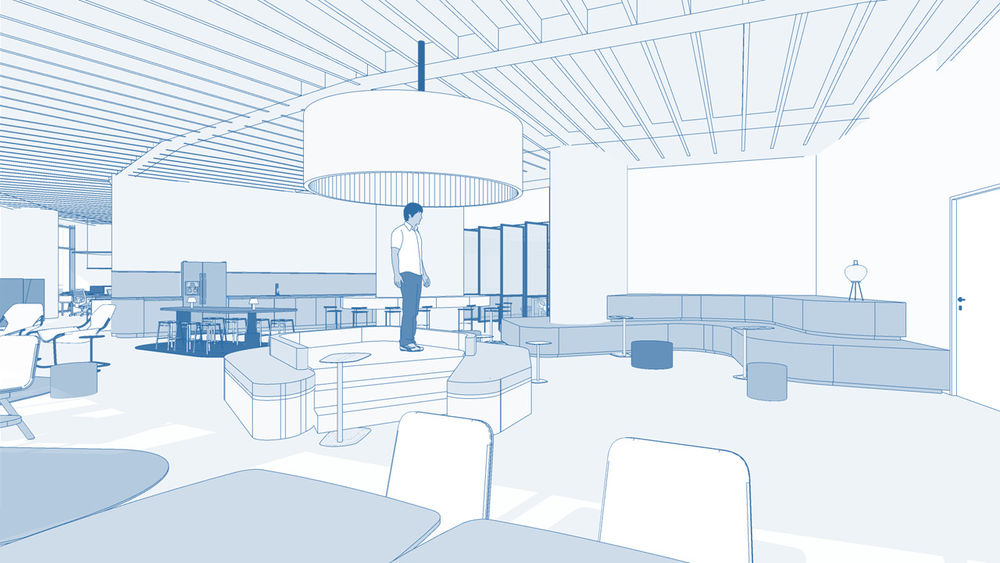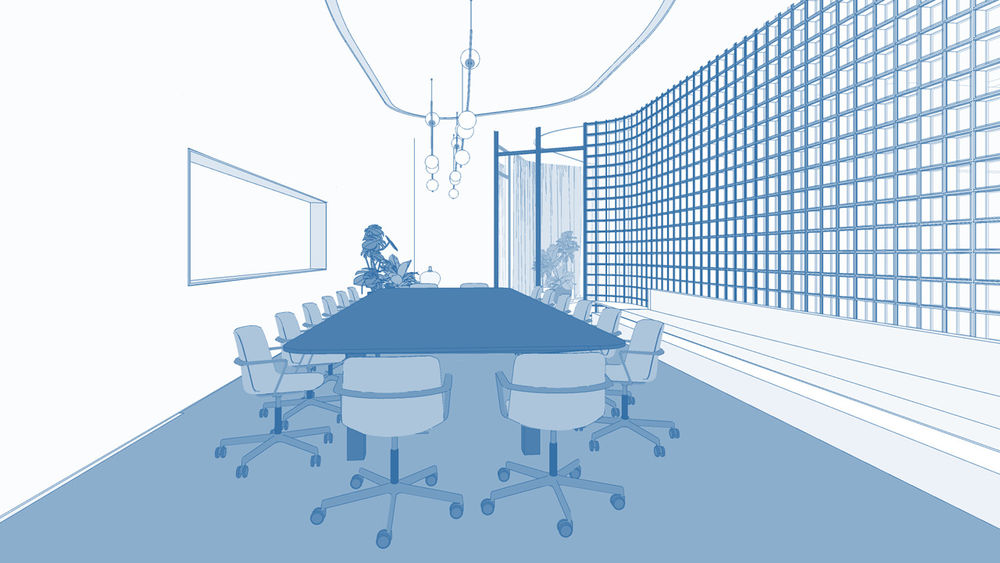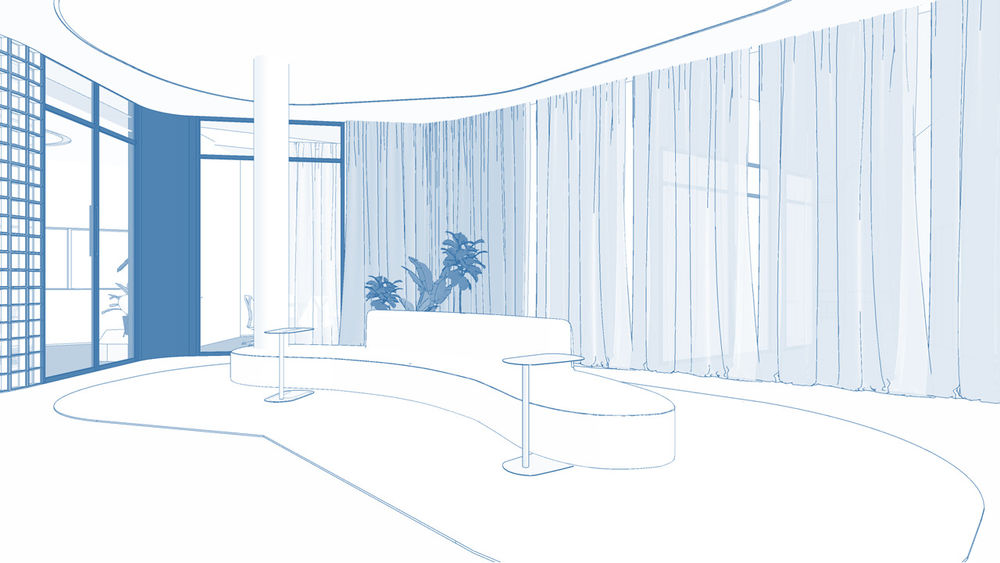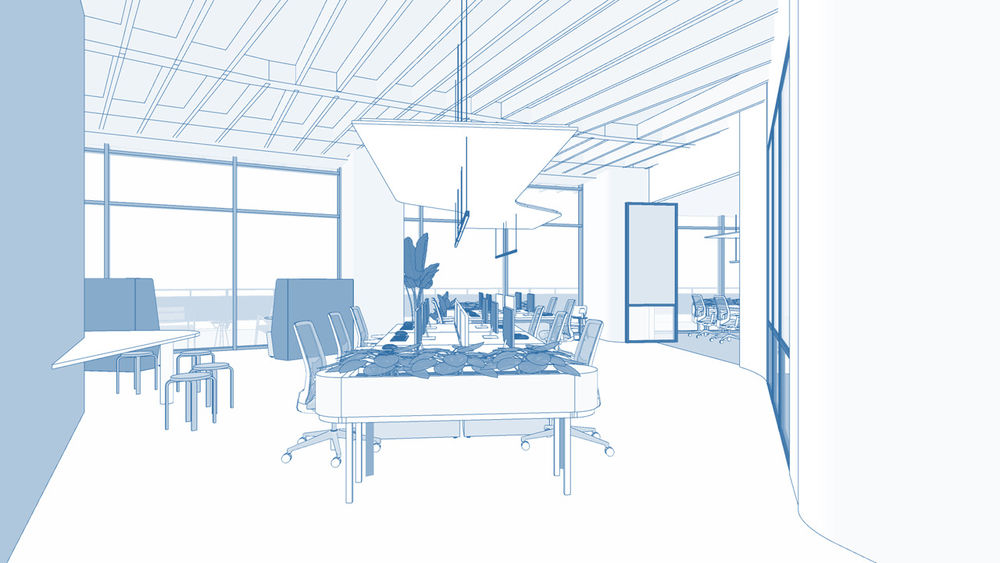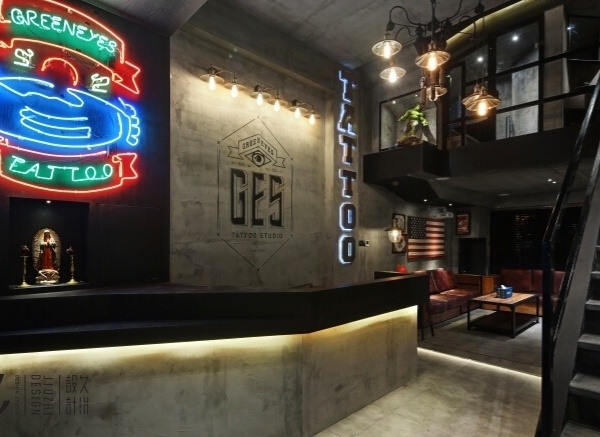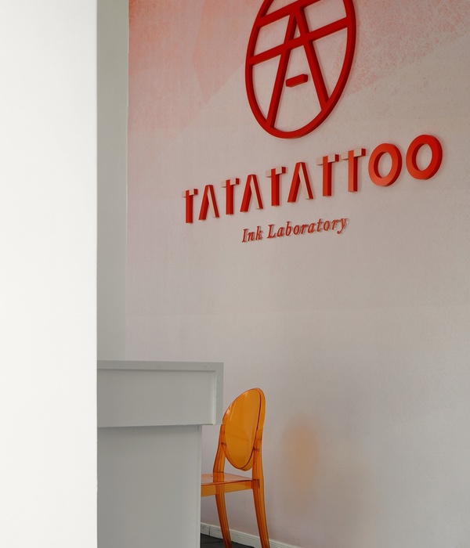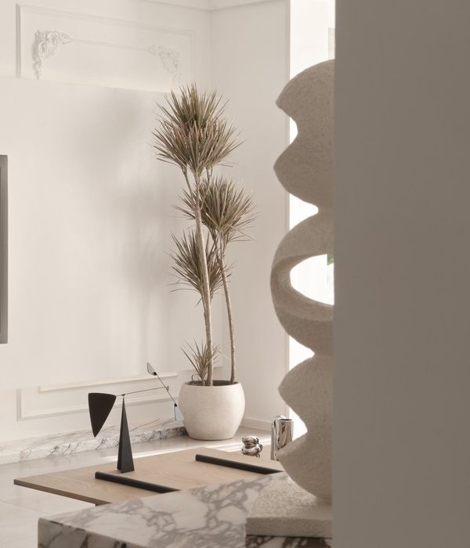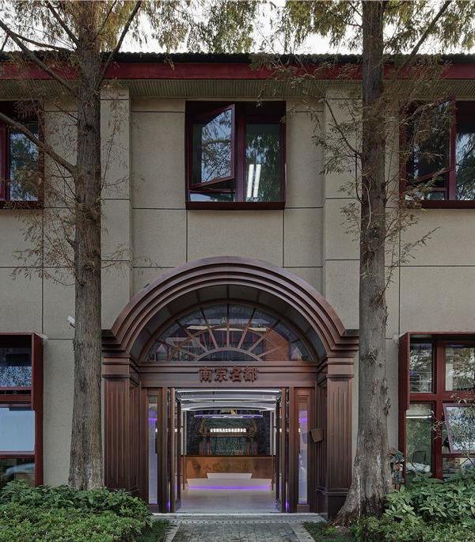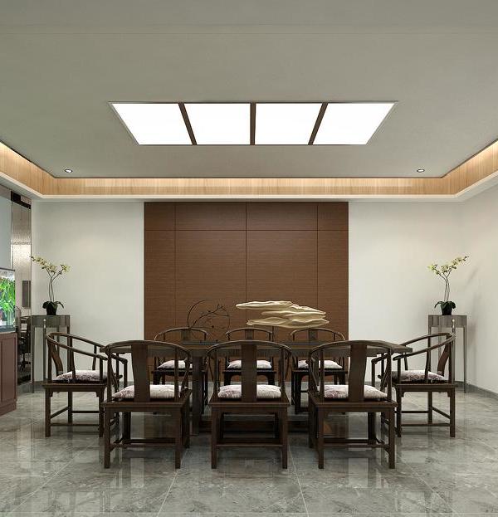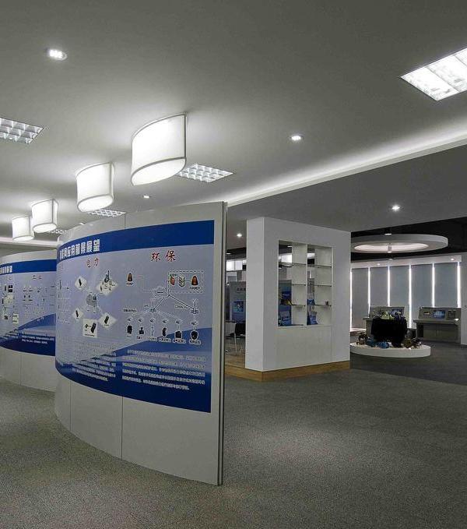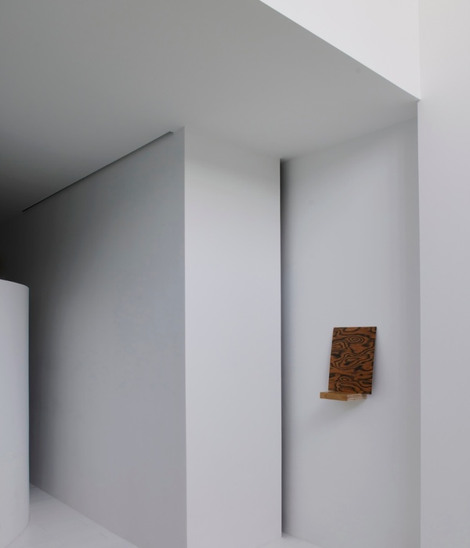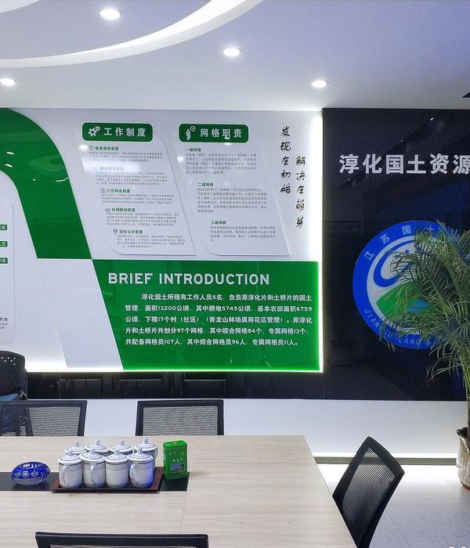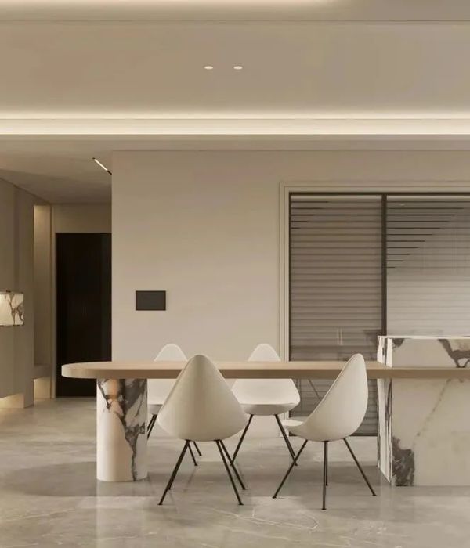巴西圣保罗copan大楼商务咨询公司总部室内设计
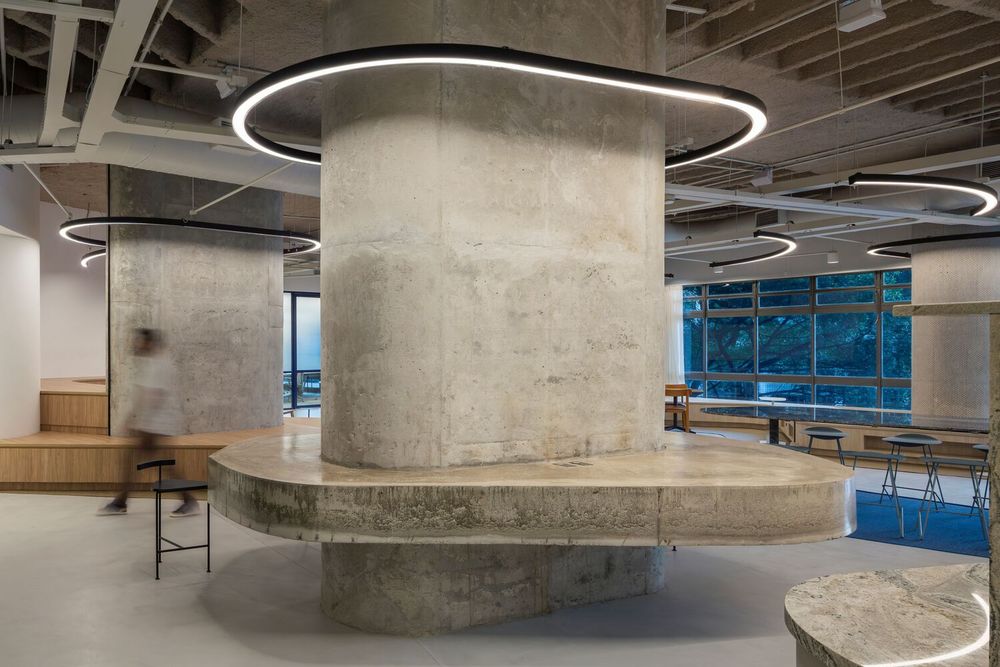
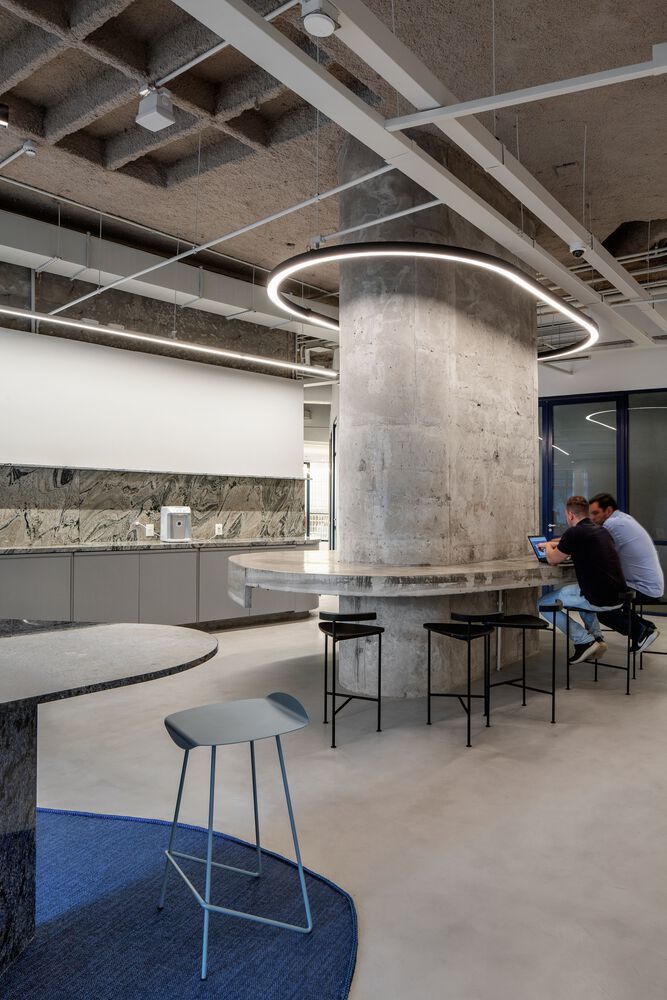
The project was commissioned to relocate the headquarters of a business consulting company, moving from a corporate hub to the center of São Paulo, in the Copan Building. Immersing ourselves in the internal changes of the company, we proposed a project with fundamental transformations in the use of space compared to the old headquarters. Through discussions with the client, we identified a workflow that was predominantly external to the office, involving extensive client meetings and immersive debriefs upon returning to the headquarters.
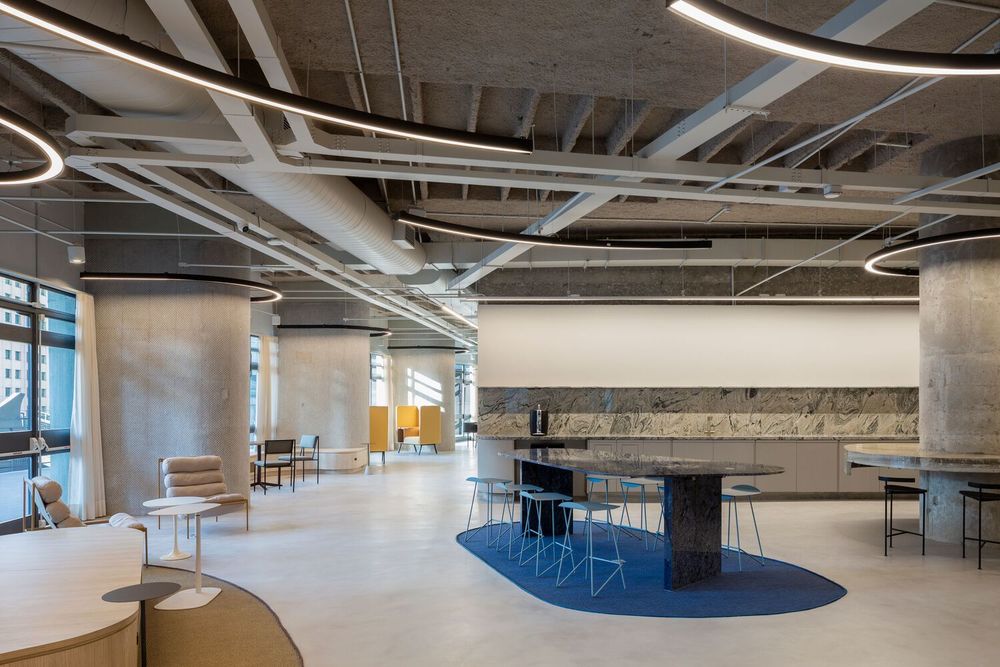
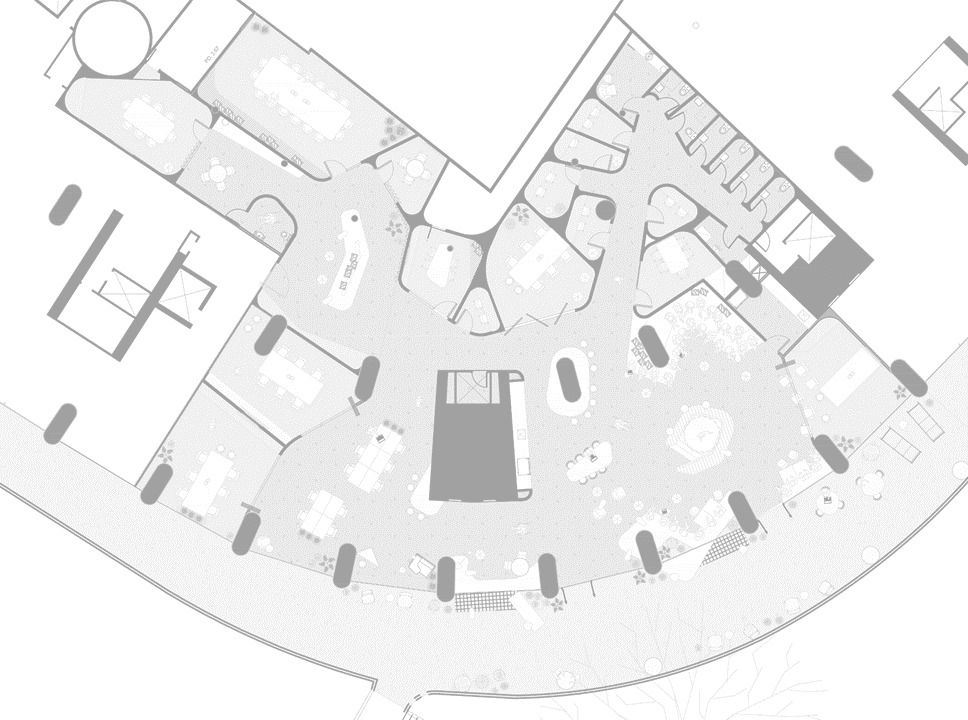
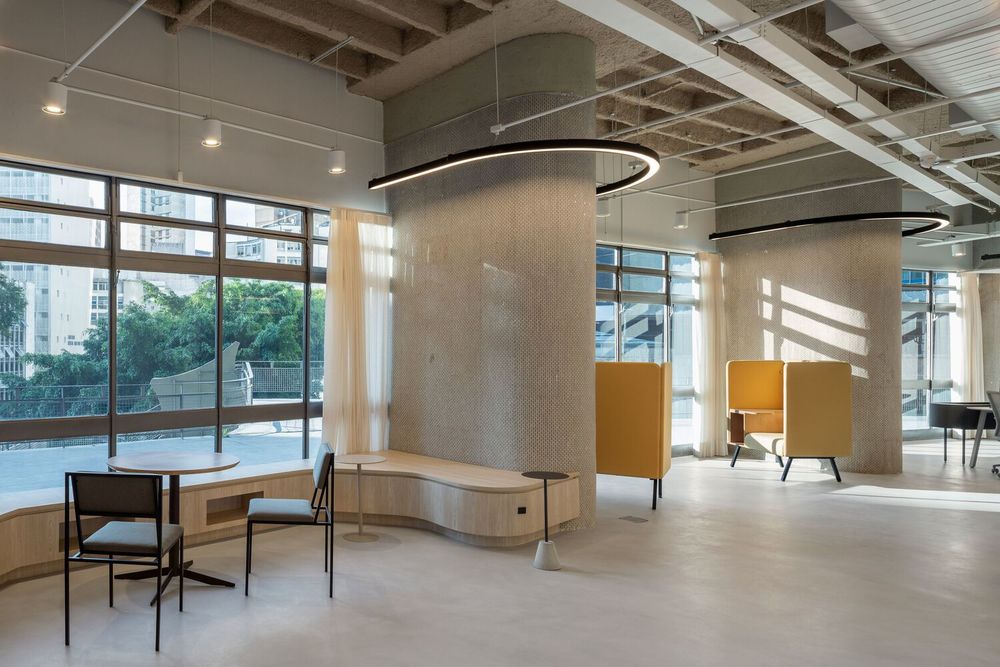

To accommodate this usage, we drastically reduced the traditional workstation area, reserving it almost exclusively for administrative purposes. Instead, we created large hybrid rooms for collaborative teamwork. These rooms share the spatial characteristics of meeting rooms, but their tables were equipped to function as a backbone of workstations. Consequently, when teams complete their immersive work or meetings, the double doors can be fully opened, seamlessly integrating the room with the open workspace, facilitating more collaborative and close interaction with other activities in the space. The remaining areas of the nearly 1,000m² were dedicated to meeting rooms exclusively for this purpose, call booths, and numerous collaborative workspaces. The layout prioritized the spacious environment created by demolishing existing partitions.
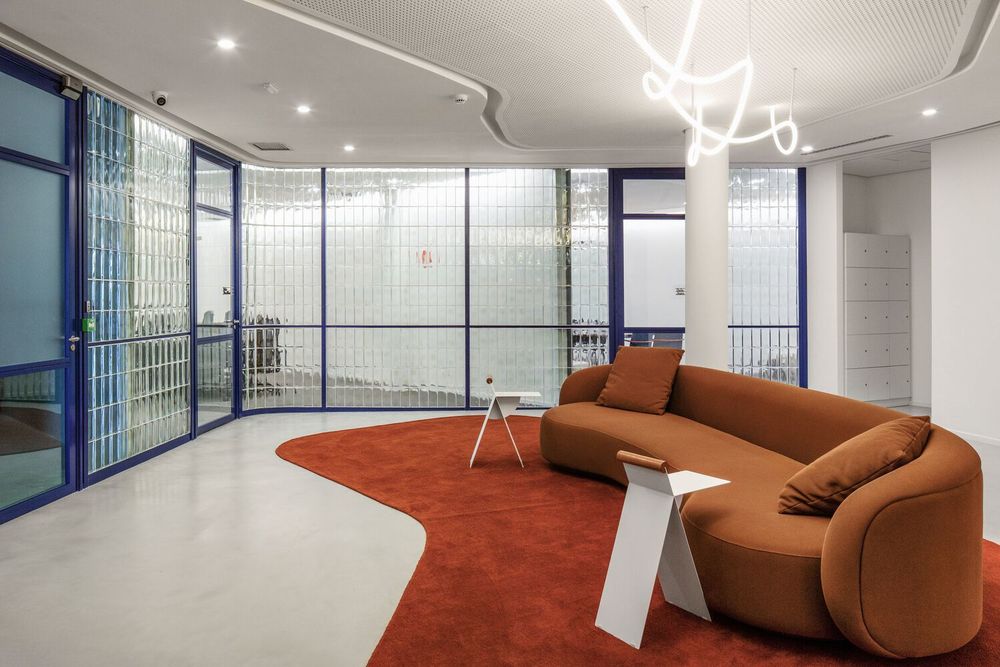
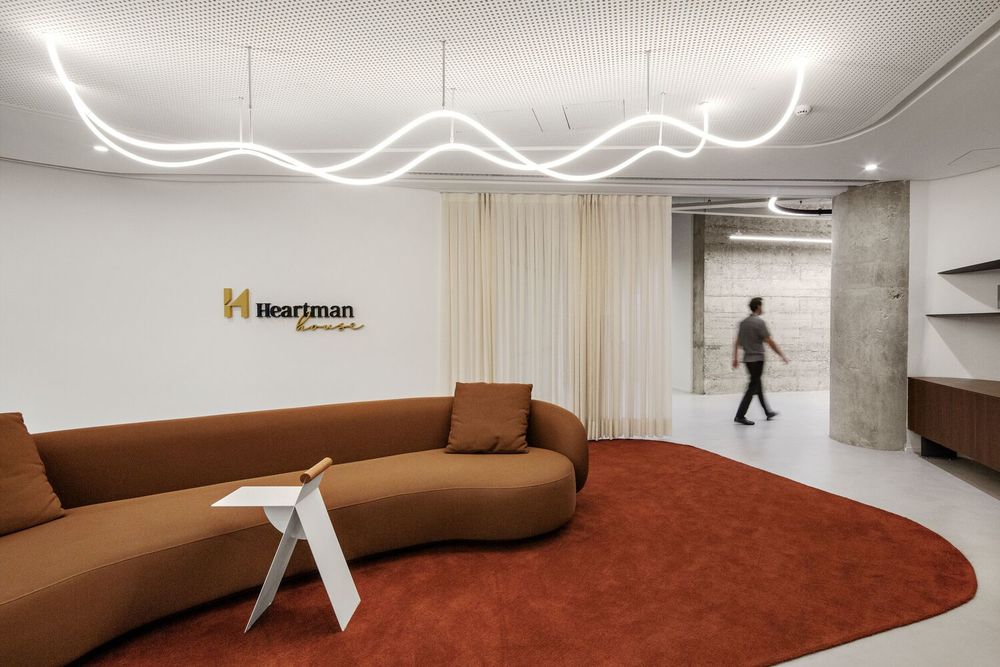
Collaborative spaces were conceived as focal points in the open area: we designed a tiered seating area for events, training sessions, and general meetings; a granite table serving as a gathering point for coffee breaks and informal meetings; a reinforced concrete table encircling one of the Copan's structural blocks; and numerous areas with specialized furniture for collaborative work.
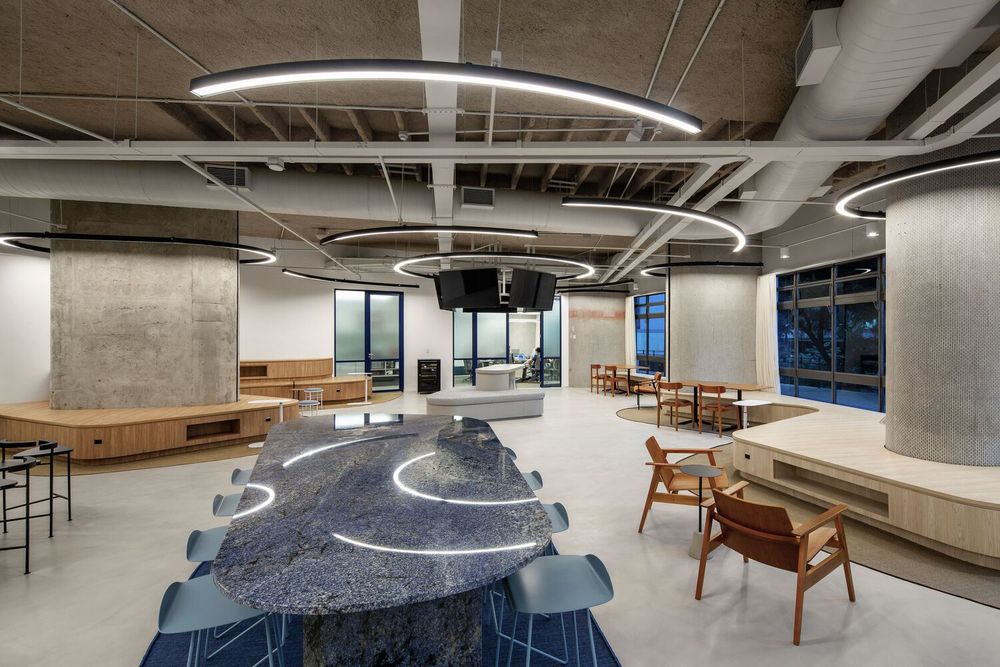
During the demolition phase, we discovered that the entire structure was clad with the original tiles from the building's construction. This discovery guided the aesthetic concept of seamlessly integrating Copan's architecture into our project. We opted for "raw" materials, always respecting the pre-existing elements we encountered. The entire facade was preserved with its original frames, taking center stage in the design, bathing the space in natural light, and creating small "niches" for informal workspaces. The project is completed with lighting that highlights the pillars and structural blocks, embracing their form and clearly defining the project's focal point. Arch-shaped luminaires create a visual expansion of the central social area, enhancing the overall ambiance of the space.
