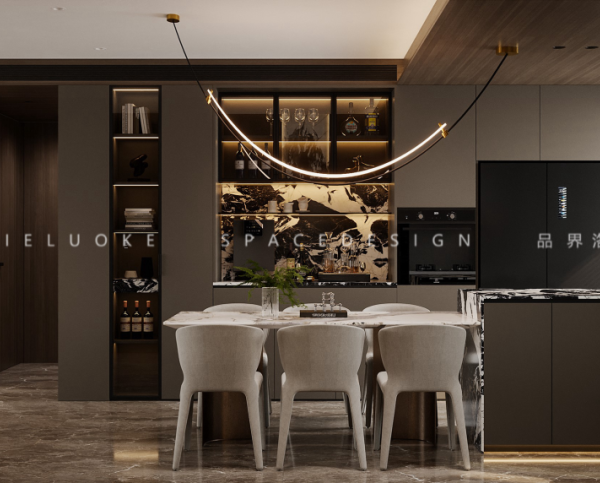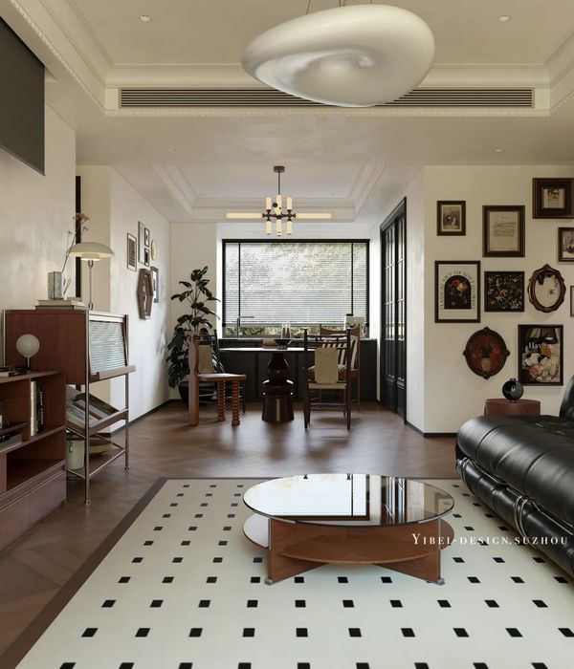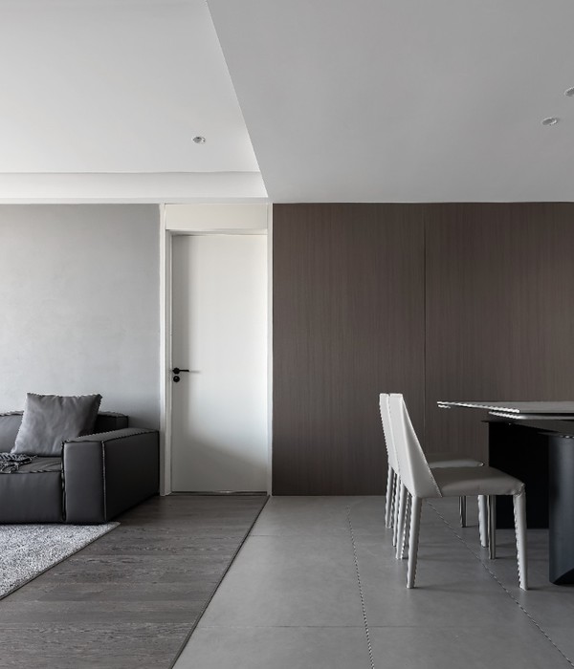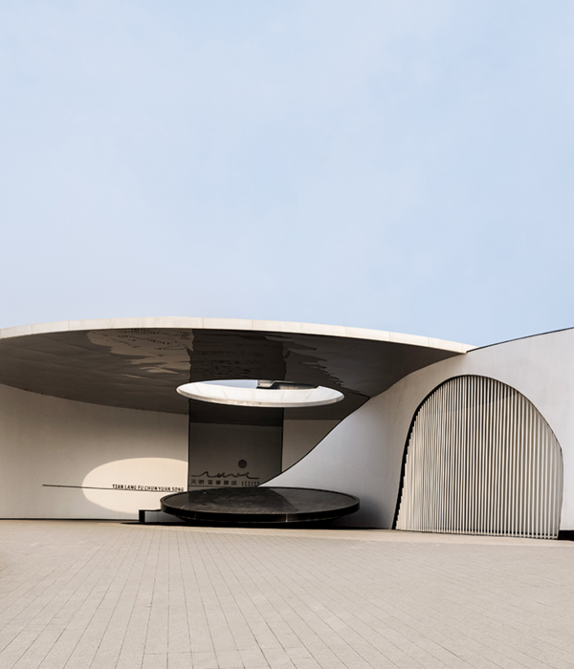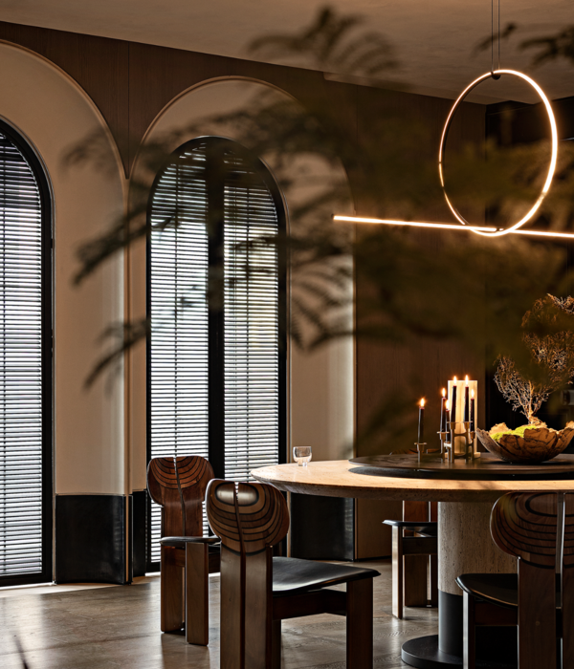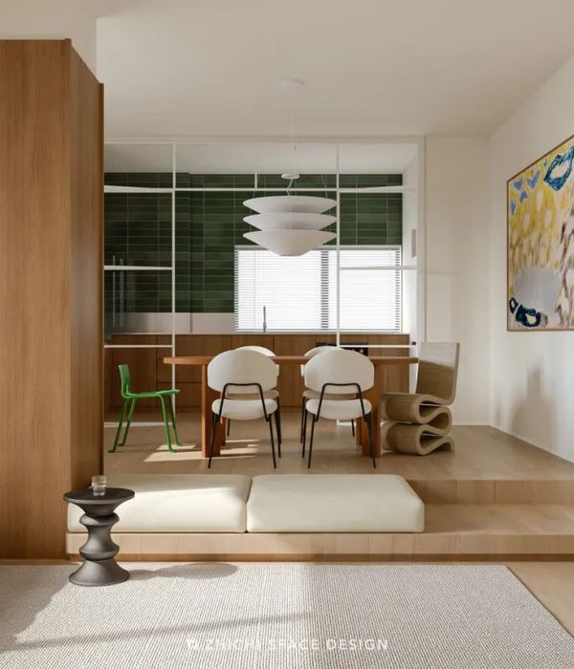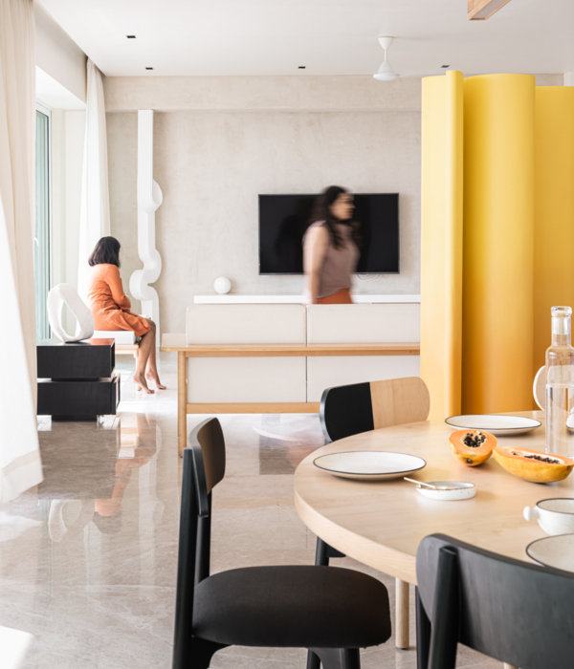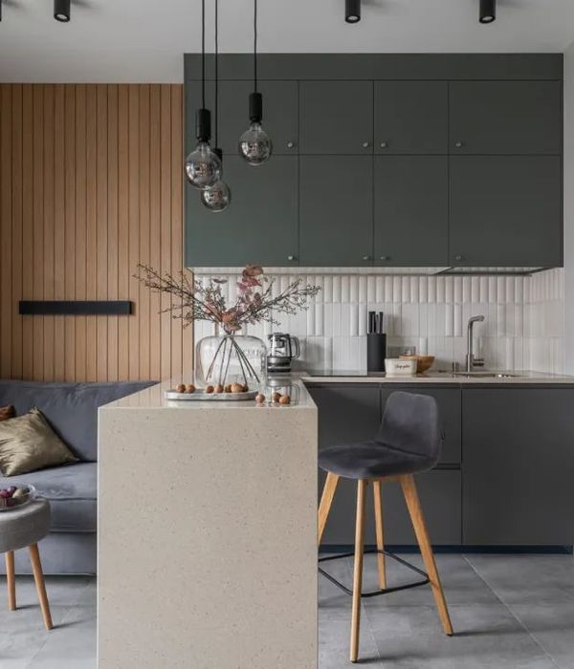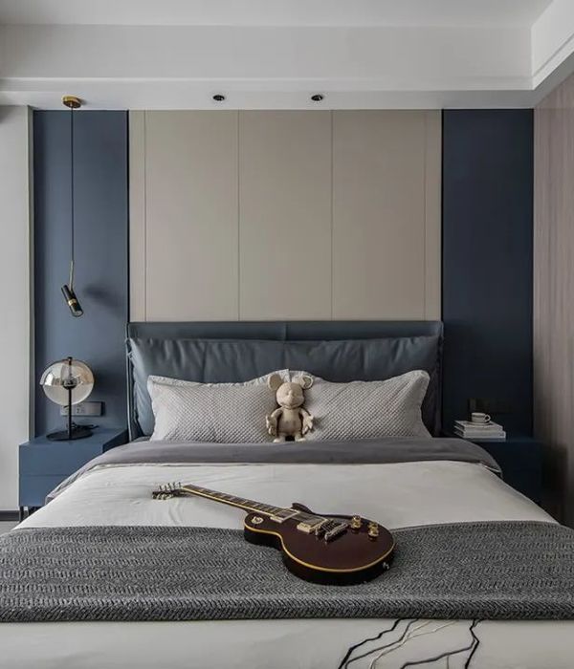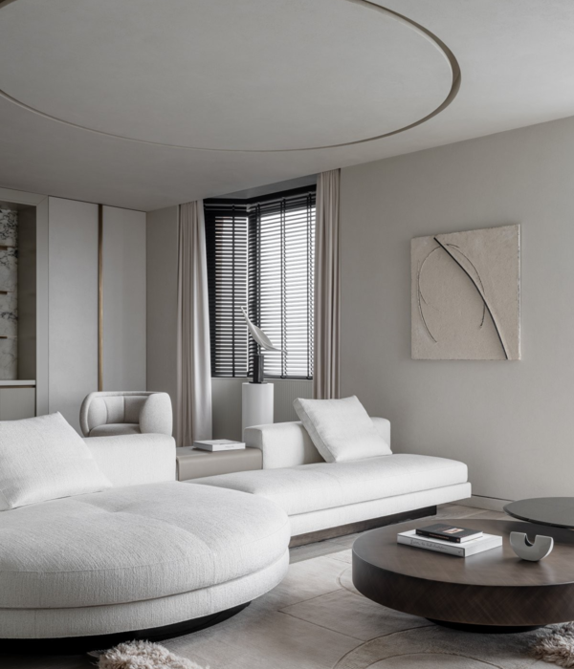LeapHome is born from the experience of LEAPfactory, gained through building in high altitude, in extreme and diffcult environments. LeapHome is an unprecedented architectural solution that will revolutionize the construction industry: a house that is entirely realized through an industrial process, that is simple and innovative and adapts to your specifc needs and desires, which is rethinking the dwelling paradigms.
AN INDUSTRIAL PROCESS Like Meccano blocks, precise and combinable at will: this is the challenge launched by LeapHome. That is, applying industrial production methods to all the elements that compose a house. The various components, like for a car, are assembled on site totally dryly and do not need any further processing or adjustments. LeapHome’s great added value concerns its nature as an integrated product, which goes beyond the traditional distinction between bearing structures, casing, installations, fnishes and furniture. Each detail lives in an integrated manner with the totality, to maintain absolute quality and aesthetic consistency. The house is born totally equipped with technological installations, fxed furnishings and accessories, ready to be inhabited and is delivered "turnkey" to the client, with realisation times that are particularly quick, and is surprisingly easy to assemble.
MY HOME: THE CUSTOMISATION LeapHome is tailored to the client, with fnishes and interiors Made in Italy. The organisation of the space is proposed with optimal confgurations that are intended for different uses and can be completely customised. The main fnishes, both external and internal, as well as the technological equipment of the house can be chosen within a range that is specifcally selected and optimised in the design phase. This simplifed process also makes the home very fexible to changes, as well as completely reversible, which allows even substantial alterations to be made without any diffculties.
GOODBYE BUILDING SITE The revolution introduced by LeapHome’s original constructive solution is reverberated in the disappearance of the building site as it is traditionally understood: a place of uncertainty, delays, of the unforeseen, with large impact on costs and on the ecological footprint. Operations in situ are drastically reduced, as they are limited to a "clean" assembly of small components - and therefore with very limited weights -, the execution of which may be entrusted to non-specialised workers. Limited tampering of soil and minimised environmental impacts; quality, performance and traceability of materials; high-effciency installations; sure deadlines and limited costs: sustainability in deeds and not in words.
"Living immersed in nature represents one of the most important choices to embrace a new style of life", say Stefano Testa and Luca Gentilcore, the founders of LEAPfactory srl. "We like to think that we can combine the comforts of a modern home with the profound freedom and the pioneering spirit of a life in perfect harmony with the environment that surrounds us".
LeapHome FRAME FRAME, LeapHome’s first model, can be visited at Lissone, in Cleaf’s outdoor area. The house offers a residential program of medium size (130 mq), arranged on two foors: a double height living room which overlooks the gallery with a study area; a dining area with kitchen; two bedrooms and two bathrooms; a wide outdoor terrace of relevance. FRAME reproposes the "oriented gaze” principle that distinguishes other known creations of LEAPfactory: a structure that is developed longitudinally and offers generous panoramic openings on opposite sides, with the characteristic hut section that connotes the home and its idea of domesticity. The external walls of the house propose the abacus of the openings available for the FRAME model: in addition to the large sliding glass doors, the vertical ribbon window, the punctual window, the bay window (on back), the skylight on roof pitches. All these variants are useful to confgure each new home in an optimum manner, adapting to the places, the climates, the taste and the desires of each inhabitant. FRAME is characterized by a support structure with a laminated timber frame (width 6,5m and modular length at 1,2m pitch). Pillars and beams are visible inside the house, give rhythm to the space and integrate a rich system of fxed furniture made to measure: wardrobes, chests of drawers, libraries, pantry. All fnishes are coordinated and made with fne, resistant, ecological materials. The walls also adopt materials used for the production of high-quality furnishings. The technological installations provide a compact air-conditioning unit, with an electrical heat pump and mechanised air exchange with high-effciency heat recovery. The electrical system is of the pre-wired type, with intelligent signal commands and domotic functions. The FRAME model is engineered for the integration of different air conditioning systems, of solar energy production and for all automation and control systems, even remote, of the installed functions and the consumption. All the components of the installations are housed in totally accessible compartments: for easy maintenance and to allow the implementation of systems at any time without any destructive intervention. All the components of the casing of the building offer high thermal and acoustic insulation performances, obtained with the use of the latest high-effciency composite materials and insulation. The strong energy effciency that follows makes FRAME suitable also for off-grid confgurations (in energetic autonomy).
{{item.text_origin}}

