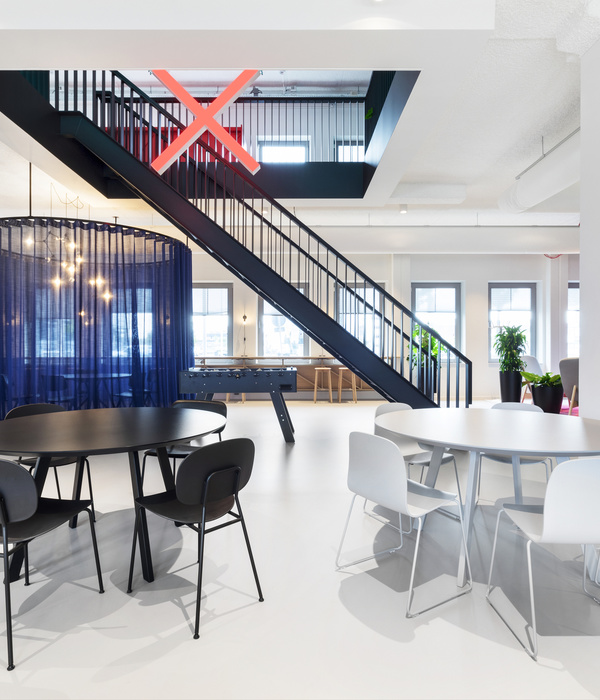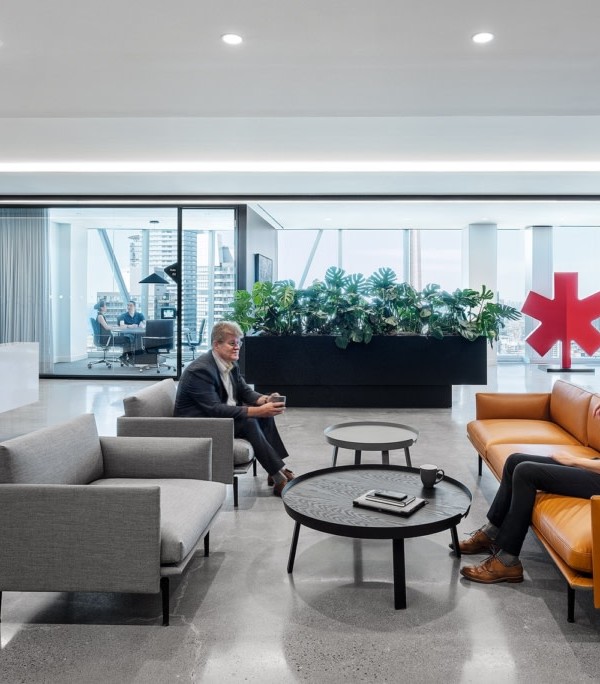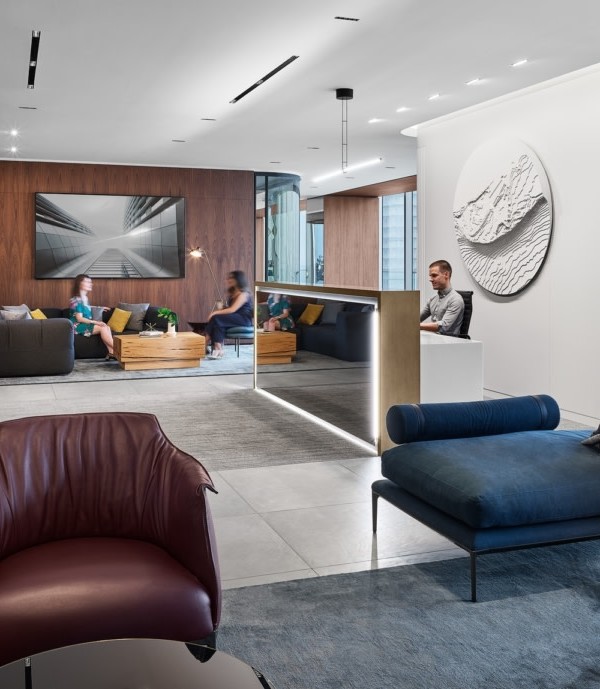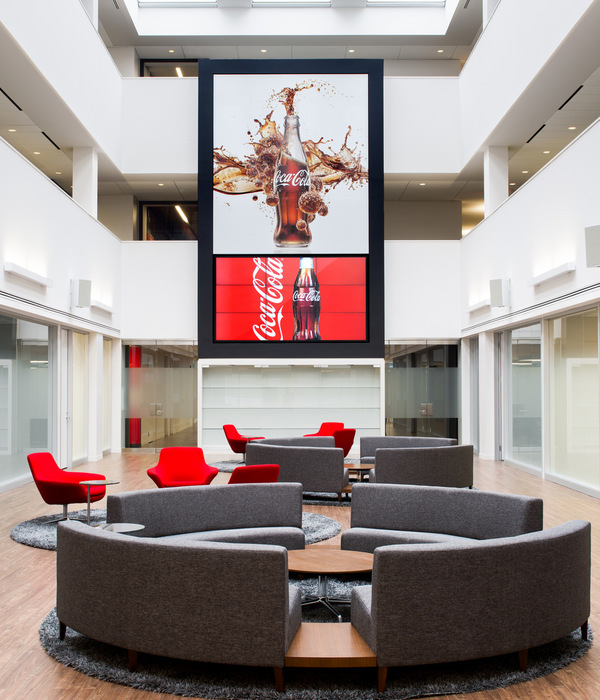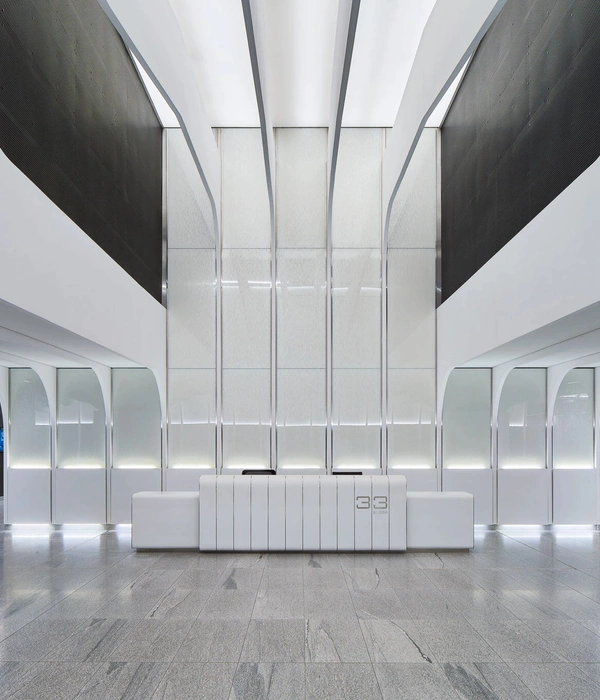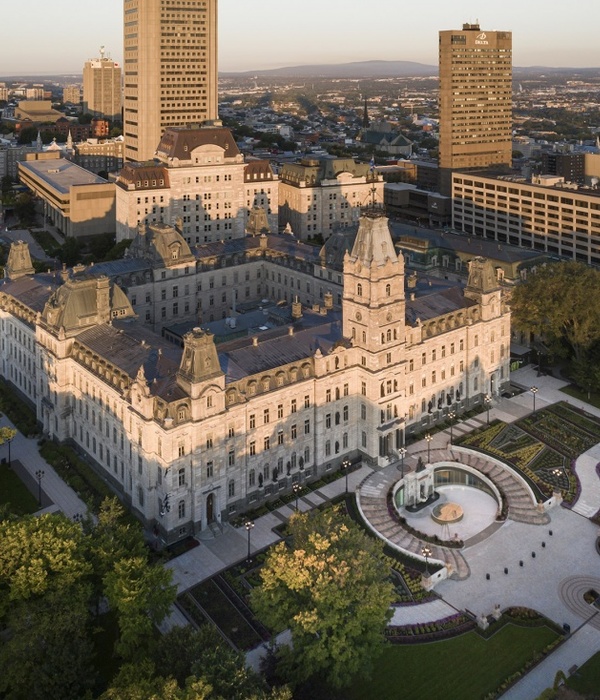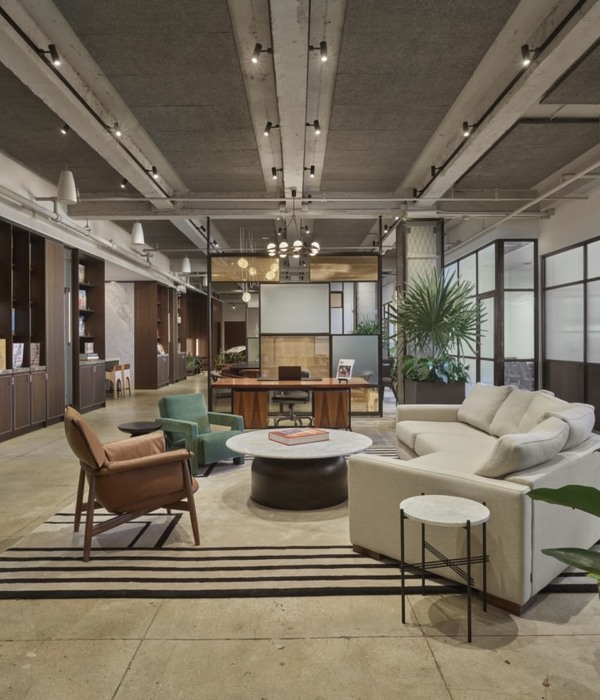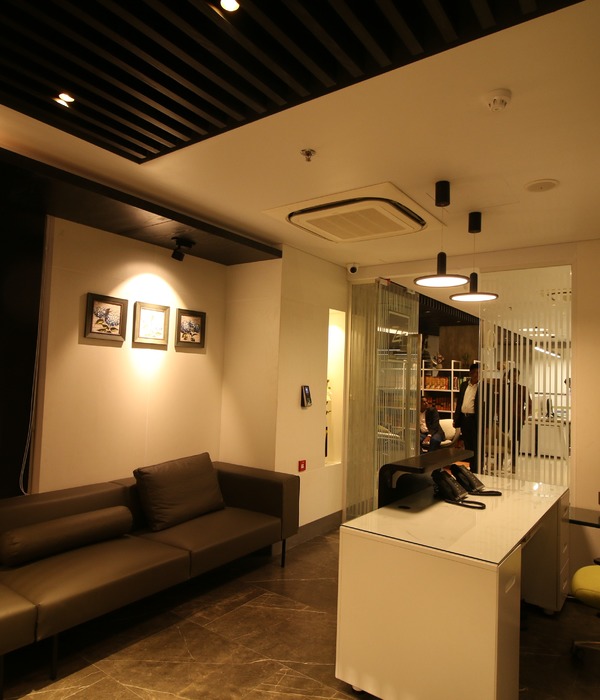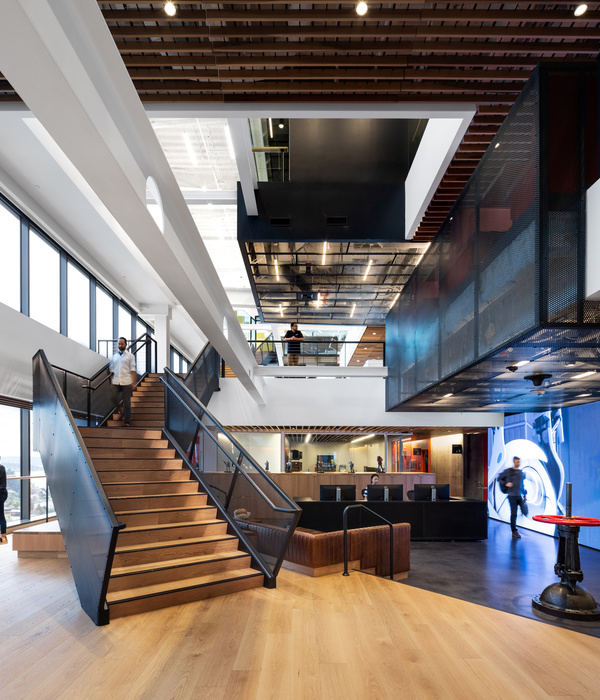2K总部办公室,蒙特利尔 / ACDF Architecture
当美国电子游戏发行商2K委托ACDF事务所设计其蒙特利尔办公室时,他们希望建筑师能够颠覆传统科技公司总部的设计方法,为办公空间赋予精品酒店一般的温暖而精致的氛围。本项目展现了ACDF事务所在重塑特定项目(例如:办公室)空间氛围方面的丰富经验,设计为传统的办公空间注入了丰富的情感,营造出低调不浮夸的空间风格。
When American video game publisher 2K tasked ACDF to design its Montreal office, the local firm came up with a creative approach more akin to a boutique hotel than a tech headquarters. With its warmth and sophistication, the project is a fine example of how ACDF reinvents the ambiance of specific programs, like offices, and infuses traditional elements with emotion without extravagance.
▼项目概览,overall of the project ©︎ Maxime Brouillet
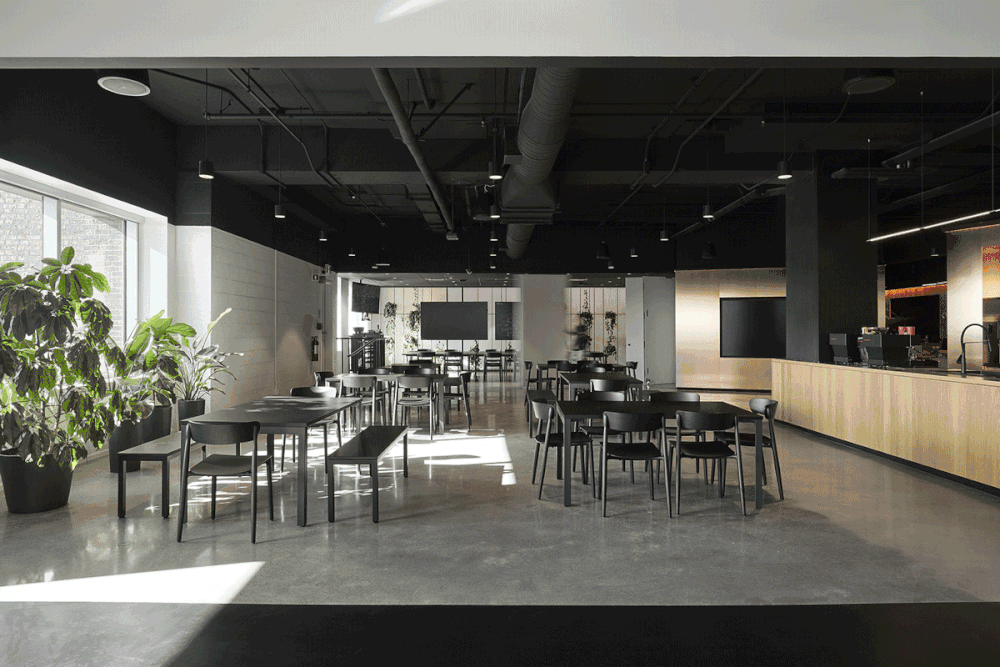
蒙特利尔可谓是加拿大游戏公司的聚集地,2K希望自己的Cloud Chamber工作室的办公室能够从众多的游戏公司中脱颖而出。作为出发点,ACDF从中世纪的住宅建筑中获得了灵感,并将空间的比例、视野的角度纳入设计考虑之中,最终以简洁的单色配色方案打造出独一无二的办公空间。在这个可容纳150多人的3万平方英尺(约2787.1平方米)的空间内,ACDF既为2K的工作人员们设计了符合他们独特工作环境要求的灯光昏暗的区域,同时也营造了光线充足的、如花园咖啡馆和户外露台般明亮通透的空间。从私密到公共,不同氛围的空间,在富有凝聚力的设计下完美融合在一起。
Montreal is a hub for gaming companies, and 2K desired an office that stood out from the crowd for its Cloud Chamber studio. As a starting premise, ACDF took inspiration from mid-century residential architecture and played with proportions, sightlines and a monochrome colour scheme. Across the 30,000-square-foot space, which can accommodate over 150 people, ACDF has fashioned dimly lit areas, answering a very specific work environment for developers, and other nooks flooded with light that resemble garden cafes and outdoor terraces. The collection of different atmospheres, from more private to more public, are fused together under one cohesive design.
▼设计以明暗的对比为主题,the design focuses on the contrast of light and dark ©︎ Maxime Brouillet

▼公共餐桌与悬吊植物,communal dining table with hanging plants ©︎ Maxime Brouillet
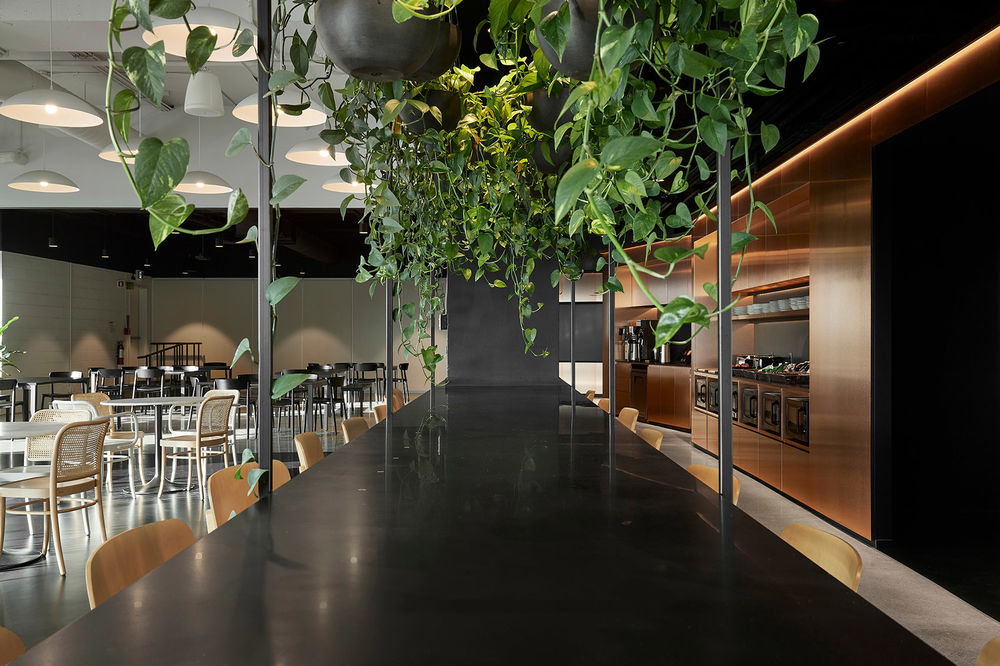
▼舒适的休闲区域,leisure area ©︎ Maxime Brouillet

项目位于蒙特利尔西山地区,由一家银行信用卡公司前数据中心的五楼改造而成。改造后的办公室以强大的适应性与明暗间的对比为主题,其中需要专注精神的独立工作区采用了较为昏暗的灯光设计,营造出富有亲密感的空间美学;而合作区域则采用了白色的天花板,营造出开放明亮的空间氛围。整个楼层都采用了开放式的设计,而这种明暗的对比则贯穿了全部的平面空间,为每个2K团队打造出富有个性的独立工作区域
Located in the city’s Westmount area, the office is on the fifth floor of a former data centre for a bank credit card company that has been significantly renovated. The adaptive reuse office is modelled on the theme of contrasting soothing darkness and stimulating light. ACDF created contrasting areas for focused, independent work with a darker, intimate aesthetic and brighter areas with white ceilings that convey openness and collaboration. This principle organizes the open floor plan into clusters with an identifiable zone for each one of 2K’s teams.
▼黑色与白色天花板产生强烈的视觉对比,the black and white ceilings create a strong visual contrast ©︎ Maxime Brouillet
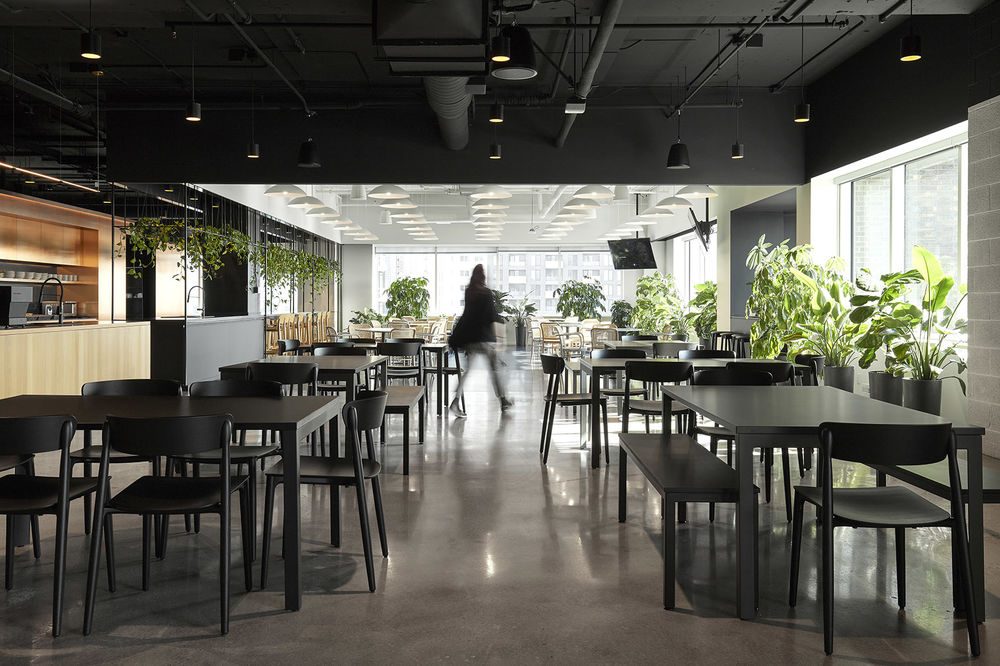
▼明亮开放的空间氛围,bright and open space atmosphere ©︎ Maxime Brouillet
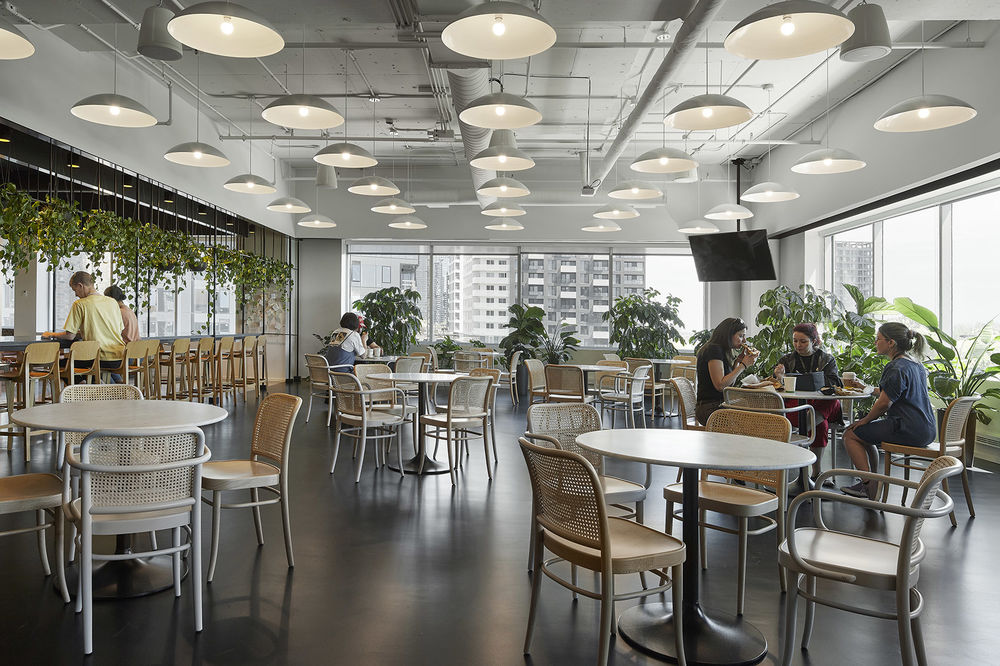
每个团队都享有专门的独立开放区域,其中开放区内的家具与他们的小办公室和会议空间里地毯的柔和色彩相对应。为了给每个团队创造出明亮的合作“花园”,ACDF事务所在建筑的开窗上下足了功夫,使窗扇从立面的设计中脱颖而出,“我们利用了建筑的三维围护结构,并利用其自然形成的‘角落’来区分不同的区域,”ACDF合伙人Joan Renaud解释道。因此,合作“花园”中设有木制平台、能够支撑书写板和悬挂植物的黑色金属结构,以及能够让工作人员自行控制空间隐私程度的白色窗帘。
Each team has its own, dedicated open area for individual work, characterized by furniture that corresponds with muted colours of carpeting in their small offices and meeting spaces. To create bright collaborative “gardens” for each team, ACDF worked with the building’s windows that pop out from the façade: “We took advantage of the building’s three-dimensional envelope and used its natural nooks to differentiate between zones,” said ACDF partner Joan Renaud. The “gardens” are therefore equipped with a wood decking, black metal structures, supports for writing boards and hanging plants, and white curtains, which can be opened or closed, depending on the level of privacy desired.
▼合作“花园”,”gardens” for team work ©︎ Maxime Brouillet
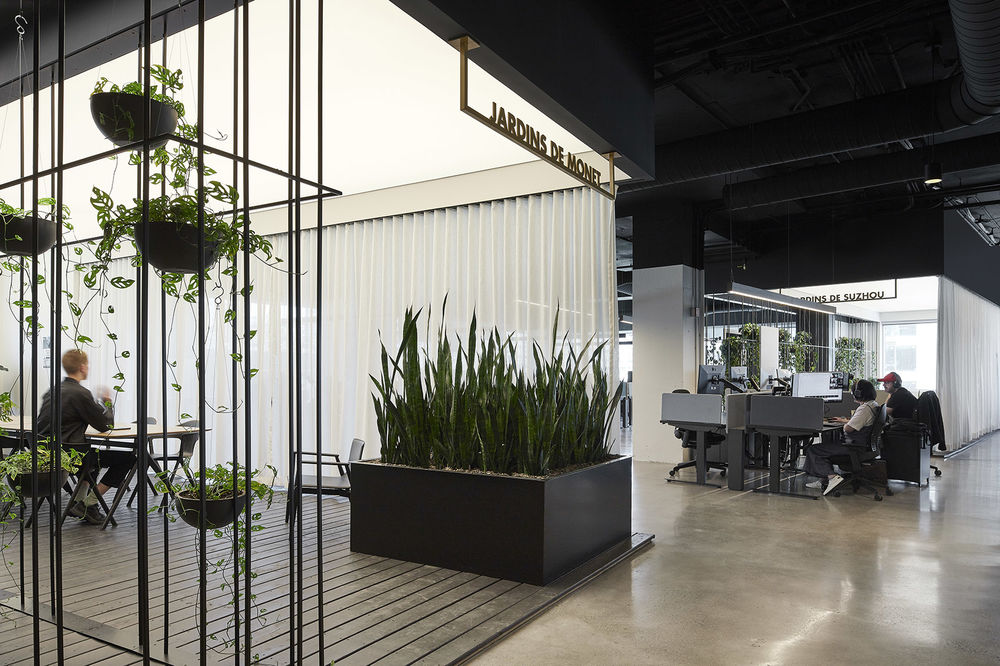
▼不同主题的合作“花园”与细部,“gardens” with different theme and details of the space ©︎ Maxime Brouillet
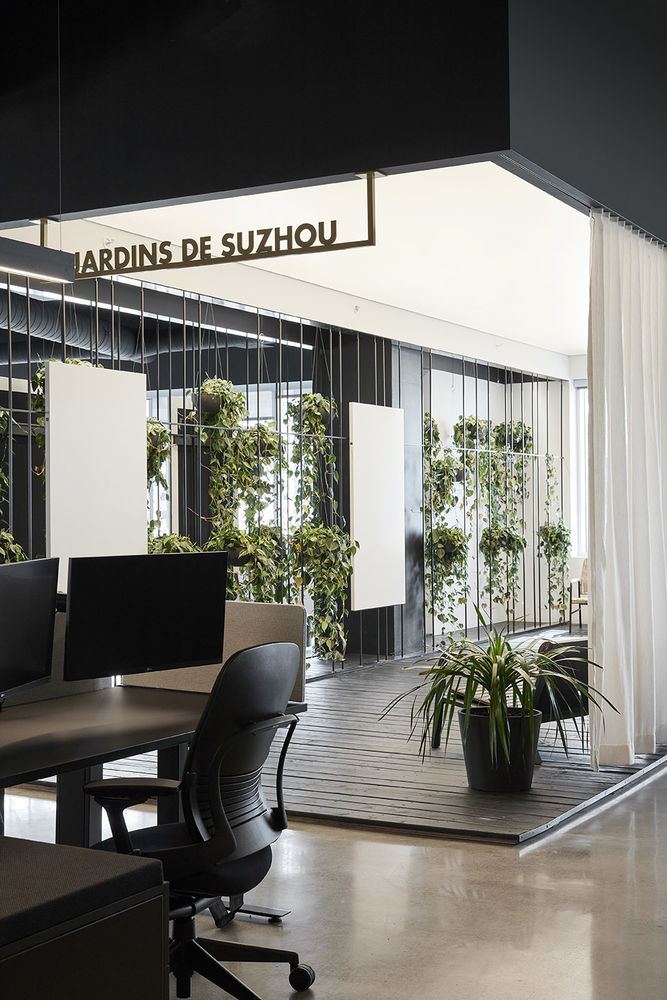
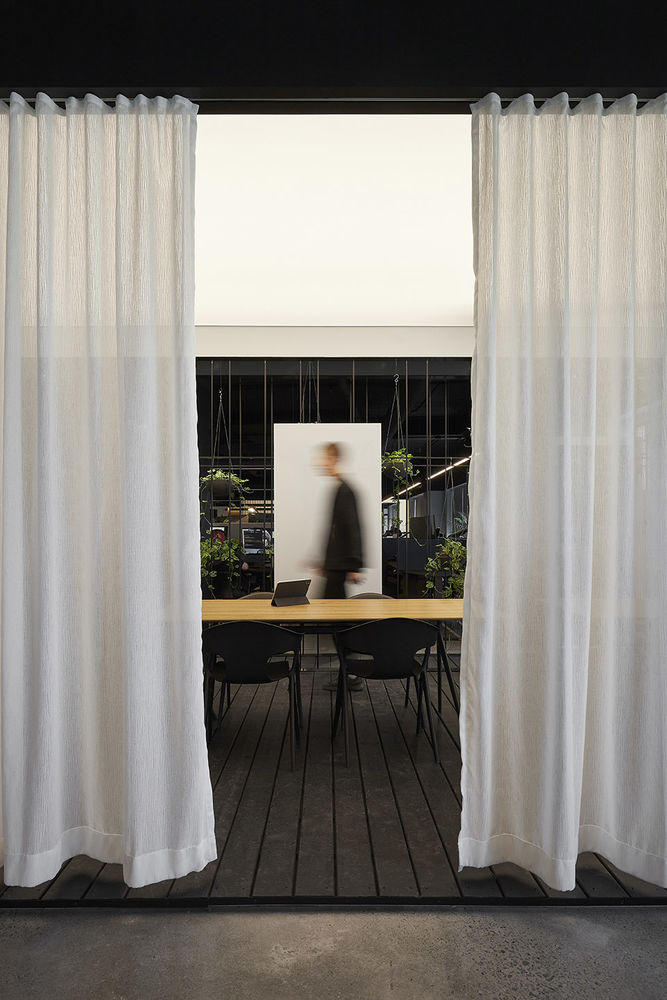
▼能够让工作人员自行控制空间隐私程度的白色窗帘,white curtains, which can be opened or closed, depending on the level of privacy desired ©︎ Maxime Brouillet
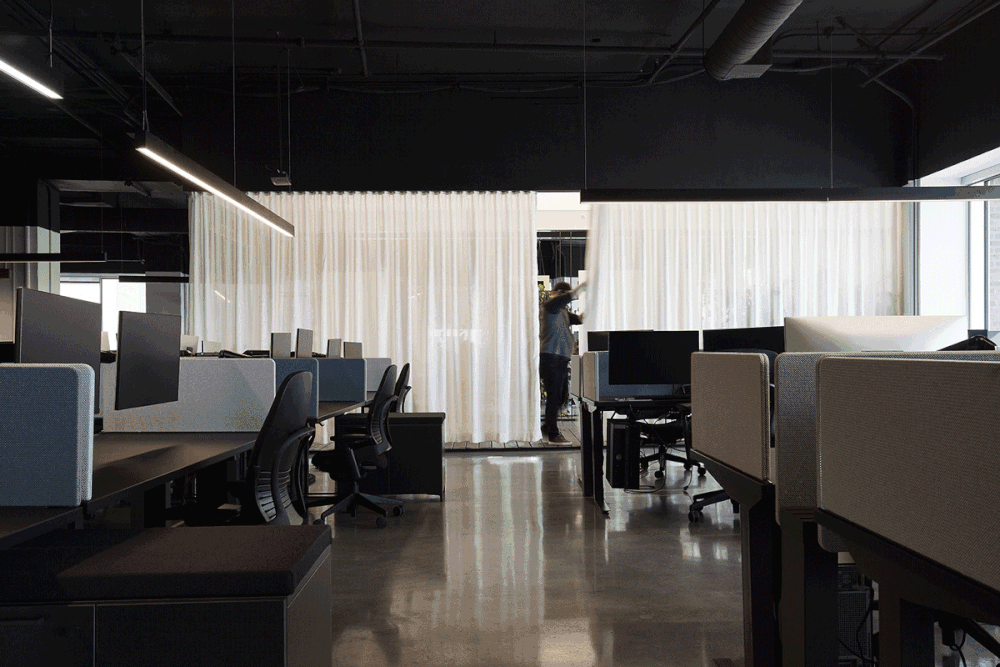
ACDF没有选择用传统的隔墙来划分空间,而是利用现有结构和封闭的中央体量之间的空间来创造出非线性的循环,这种设置的目的旨在鼓励员工之间的互动,进而培养团队的合作精神。从公用设施区到电梯井,一系列内部空间单元包裹在铜板、木板和彩色玻璃组成的温暖色调中,在视觉上呈现出统一和谐的风格。这些空间体量的功能,包括:入口、前台、私人办公室,以及为蒙特利尔寒冷冬季特别打造的衣帽间,它们以秩序感和低调感,巧妙地细分了开放式办公桌区域。不同的照明策略,从背光蔓延到暴露的管道系统,营造出天花板在膨胀延伸的视错觉。此外,浅色的橡木橱柜,抛光的混凝土地板,以及既冷静又优雅的家具,则为空间带来了一丝复古未来之感。
Rather than adding traditional walls to divide the floor plate, ACDF utilized the spaces between existing structures and closed central volumes to create non-linear circulation with moments that encourage interaction, thus fostering a sense of team spirit. From utility areas to elevator shafts, a series of internal units are unified visually and wrapped in a warm palette of copper panels, wood panels, and tinted glass. These volumes, which also include an entry, front desk, private offices, and coat storage for Montreal’s frigid winters, add a sense of order and rhythm, subtly subdividing the sea of open desks. Varying lighting strategies, from backlit tensile to exposed ductwork, give the feeling of expansive ceilings throughout. Other details are pale oak cabinetry, polished concrete floors, and furniture pieces that are both sober and elegant, inspiring a retro-futuristic atmosphere of the space.
▼前台,reception area ©︎ Maxime Brouillet
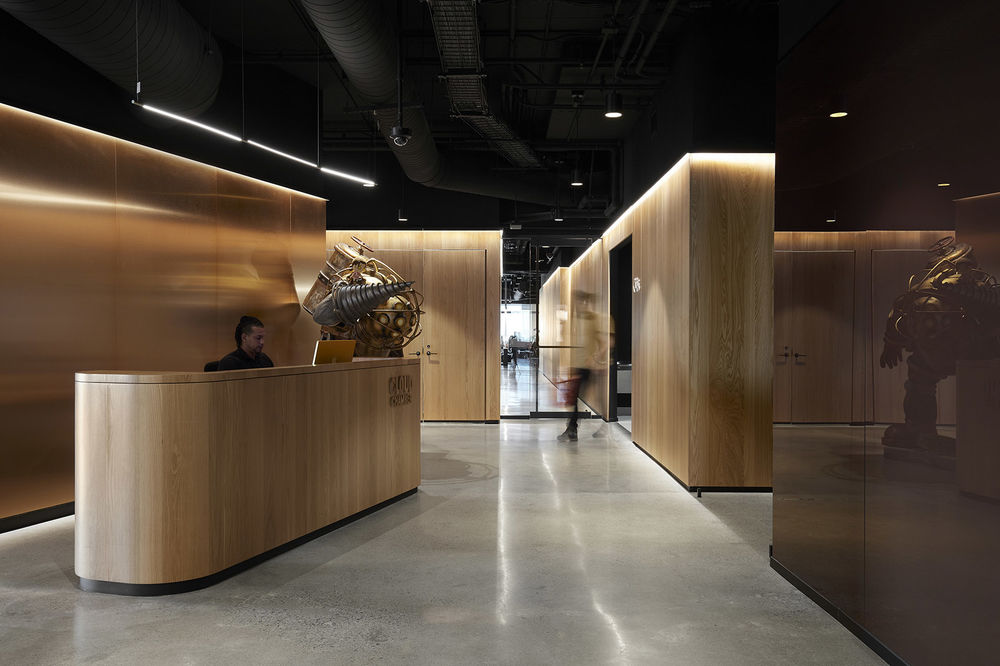
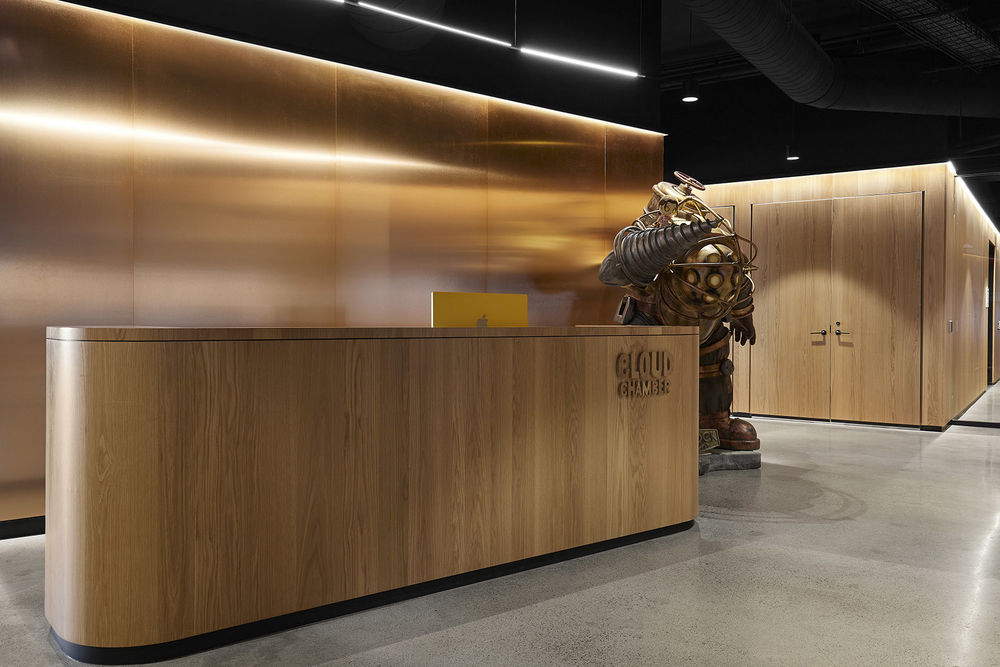
▼铜板、木板和彩色玻璃组成的一系列空间单元, series of space units made of copper, wood and stained glass ©︎ Maxime Brouillet
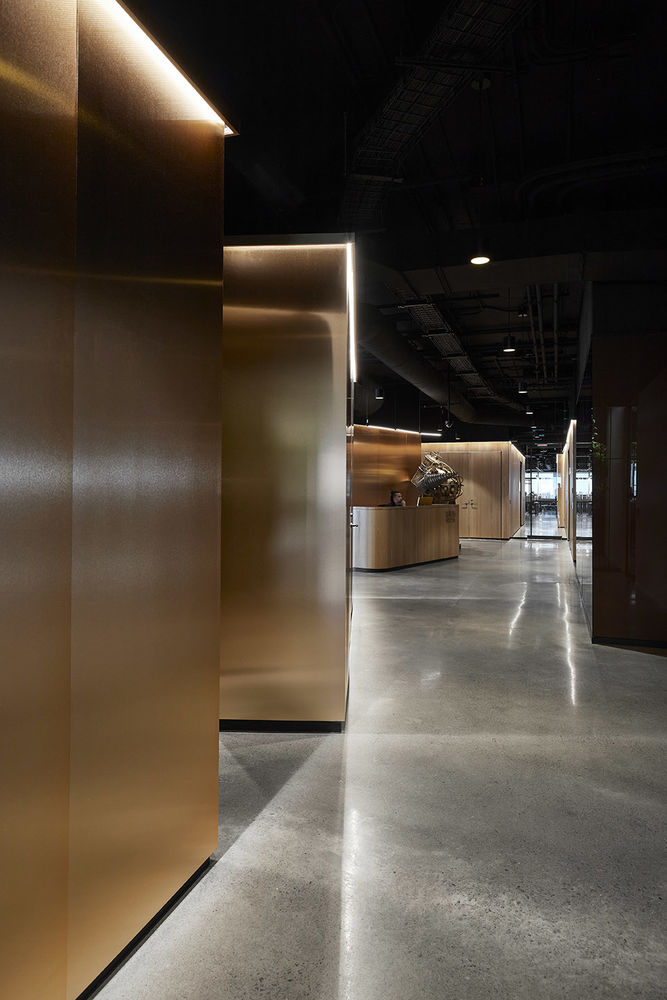
▼走廊,hallway ©︎ Maxime Brouillet
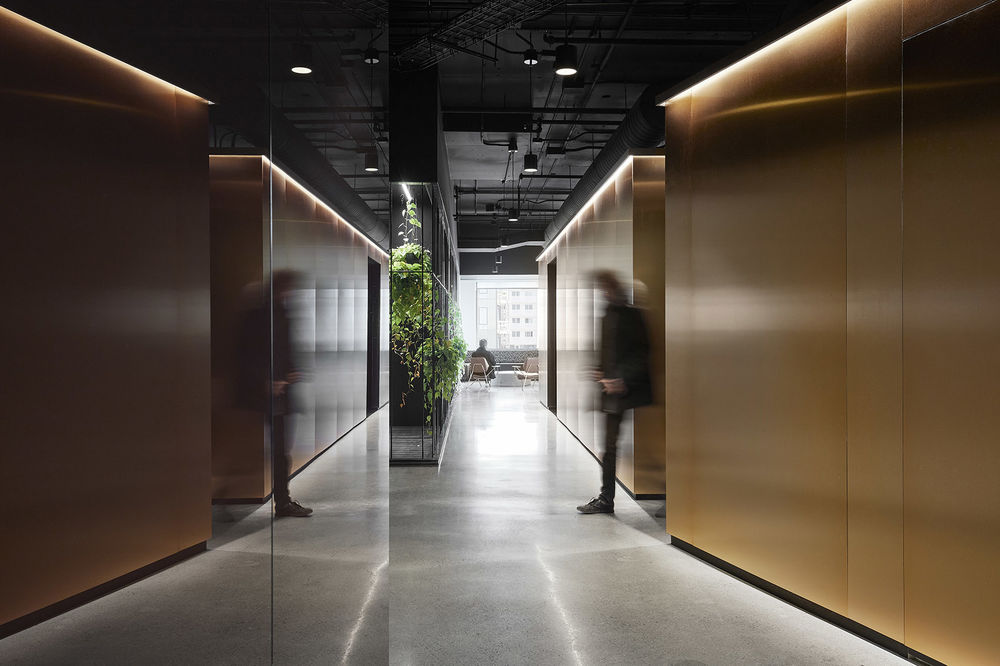
▼金属置物架营造出复古未来之感,metal shelving creates a retro futuristic feel ©︎ Maxime Brouillet
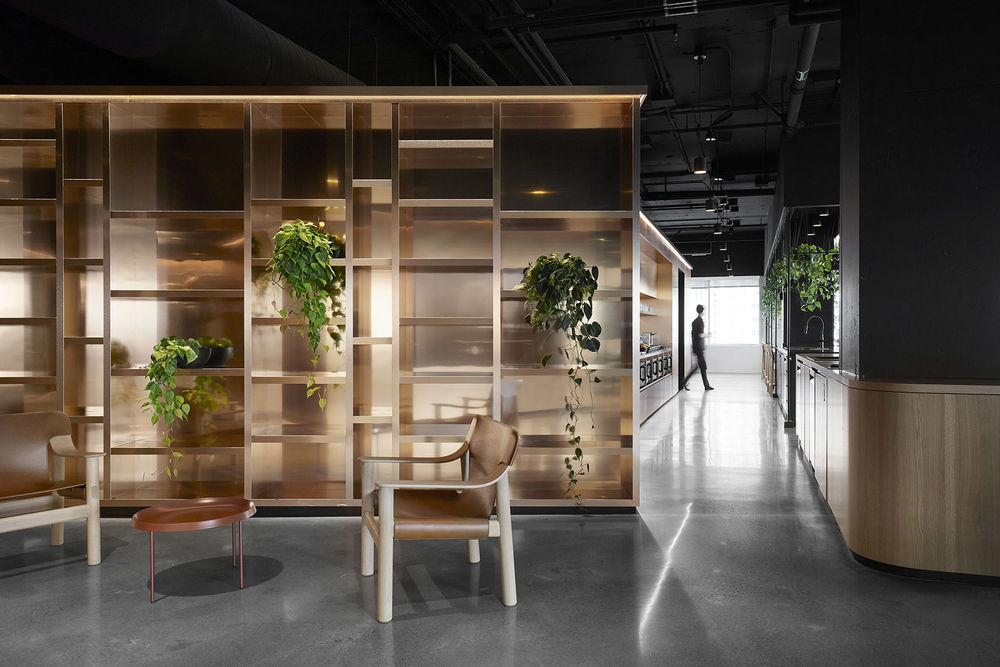
▼细部,details ©︎ Maxime Brouillet
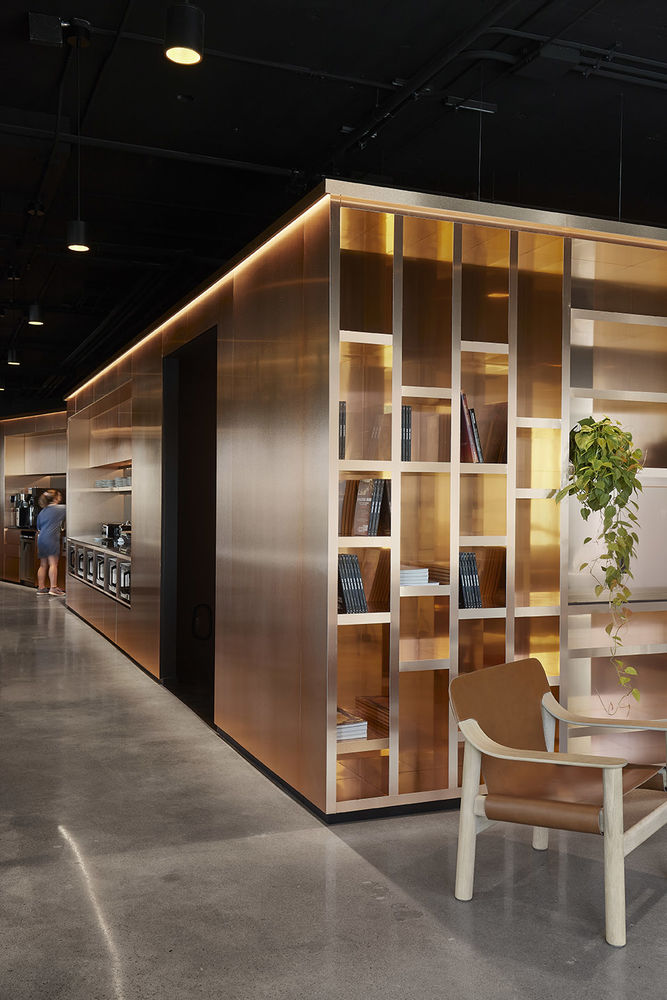
像大多数主要城市一样,蒙特利尔的很多办公建筑因疫情的原因而闲置下来,许多雇主和建筑业主正在努力创造出更加诱人的工作场所来应对这一现象。通过高品质的材料和周到的细节设计,ACDF事务所为2K公司创造出了一处受员工欢迎且能够激发员工创造力的办公空间,这里既有宽敞的社交与合作区域,又有如“家”一般舒适私密的独立办公区,两者之间的平衡,让员工们能够完全专注于自己工作。
Office spaces in Montreal, like most major cities, are emptying because of the pandemic, and many employers and building owners are striving for ways to create enticing workplaces. Through high-quality materials and thoughtful detailing, ACDF has designed an environment that welcomes and inspires, by providing both larger areas for group work and socialization balanced with private spaces akin to the comfort of one’s home to fully focus on work.
▼独立办公区与会议室,separate office area and meeting room ©︎ Maxime Brouillet
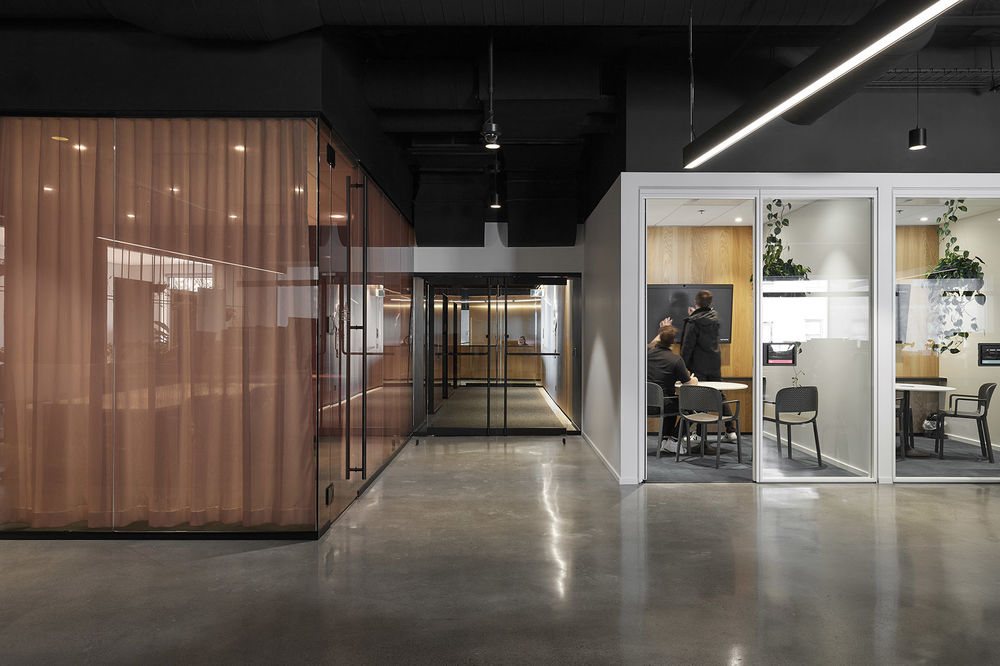
▼彩色玻璃,stained glass ©︎ Maxime Brouillet
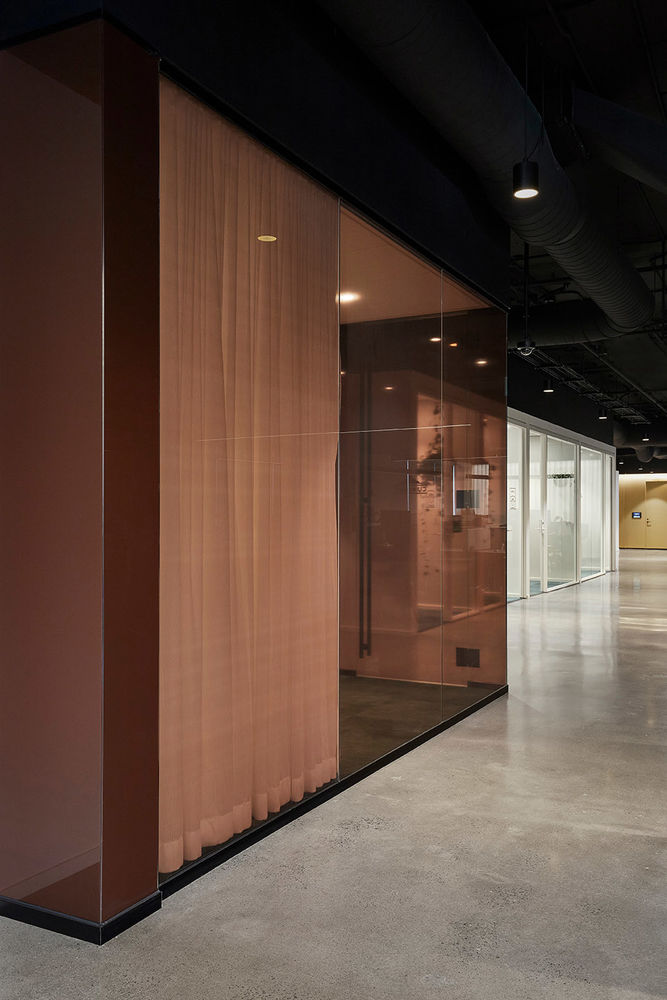
▼走廊,hallway ©︎ Maxime Brouillet
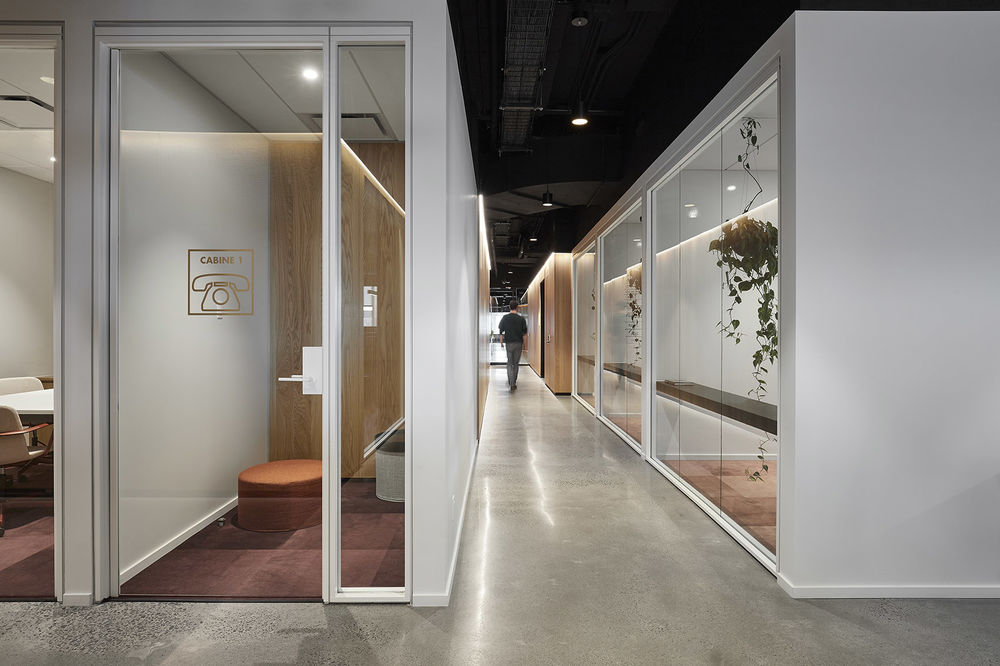
2K总部办公室既为员工与团队提供了独立工作的场所,同时也鼓励了人们之间协作与交流,并注重培养团队合作精神。“我们致力于通过低调且精致的设计,创造出舒适平静的空间氛围,提升人们在办公室时的体验,”Renaud补充道。对于在此工作的人们来说,美丽的办公环境无疑能够改善他们的日常生活。
The project offers a space where employees and teams can find what they are looking for at a given time, while also encouraging a community and fostering teamwork. “By opting for a more sophisticated muted design, we strove to create a space that had a sense of composure and improved people’s time at the office,” adds Renaud. For the local studio, beauty undoubtedly contributes to enhance our daily lives.
▼会议室内部,interior of the meeting room ©︎ Maxime Brouillet

▼平面图,plan ©︎ ACDF Architecture
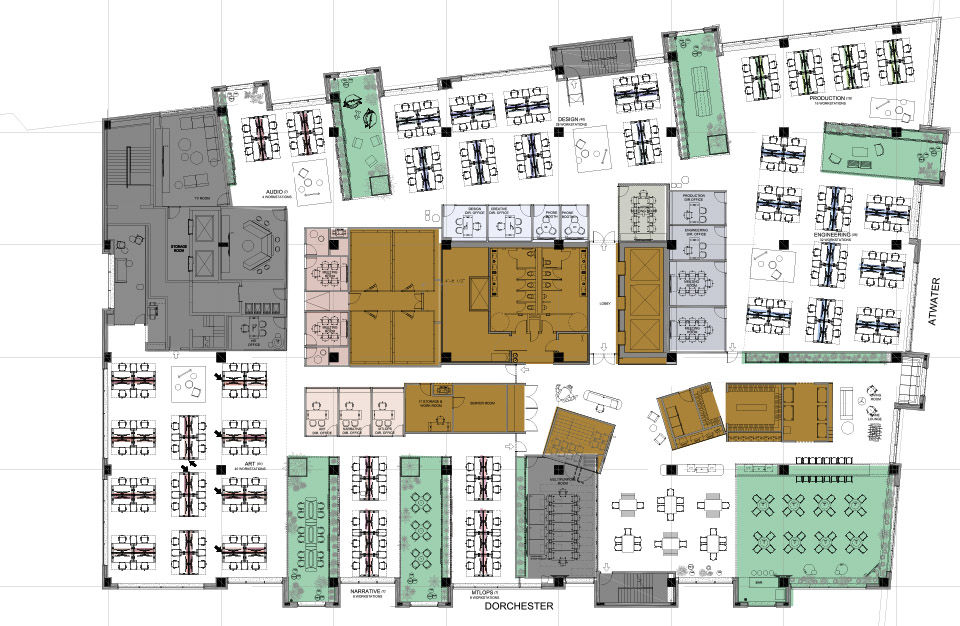
Cost: $4 million Area: 26,722 sq. ft. Year of delivery: 2022 Team: Joan Renaud Véronica Lalli Marco Brissette Sang Taek Nam Mireille Létourneau Carolyn Gouin Maria J. Briceño Léa Brisson Walters Architecture, interior design, graphic design, furniture selection, interior signage, integrated furniture design and lighting design: ACDF Architecture Contractor: Anjinnov Engineers: exp Project Manager: Cushman & Wakefield Suppliers: Cabinetmakers : Ameublement Hors série ML inc Lighting: Lumigroup Carpet: ShawContract Dye Lab Tile Wood veneer: Ameublement Hors série ML inc Furniture: Herman Miller / Pedrali / Hay / Cab Deco / De Gaspé / Softline / Steelcase / Allermuir Office walls: Haworth Cime Stretch ceilings: INF Concept nc Plants : Vertuose Signage: Duvalcom Christian Duval Removable wall: Corflex

