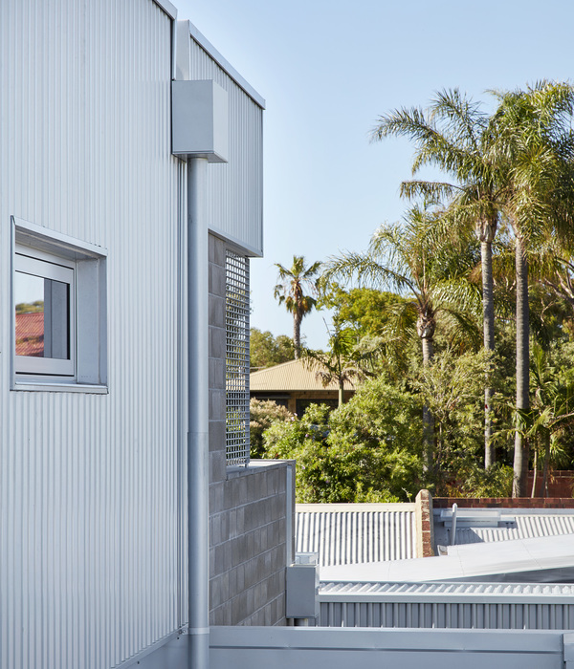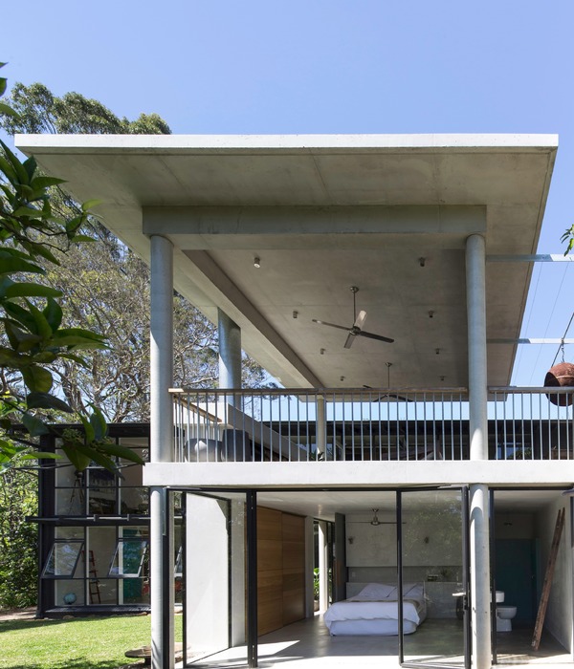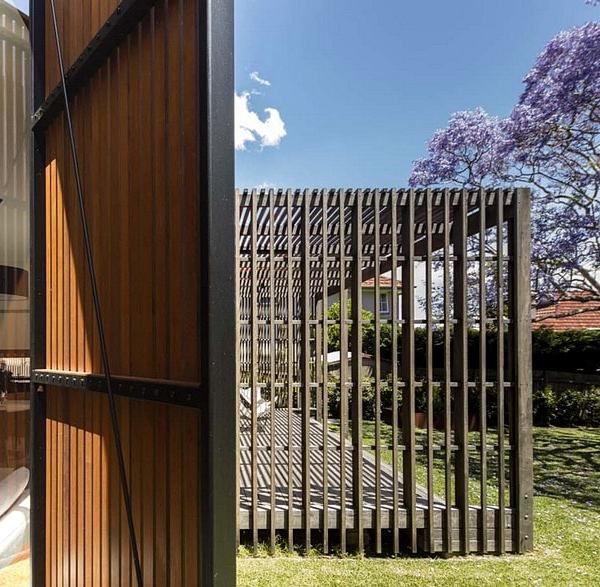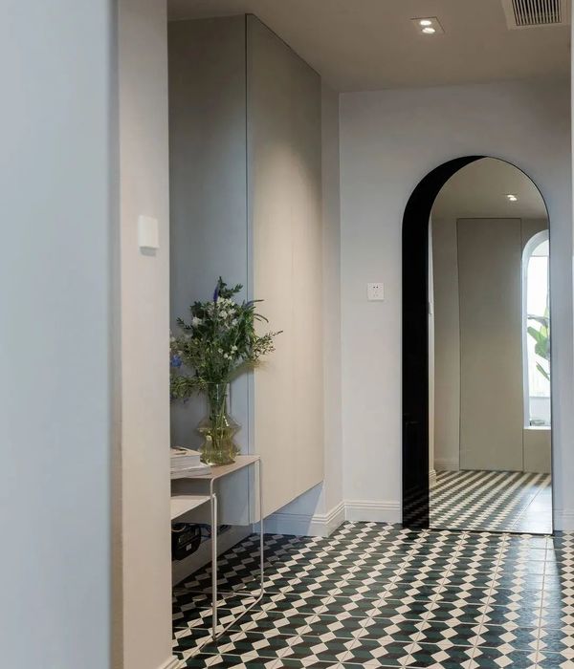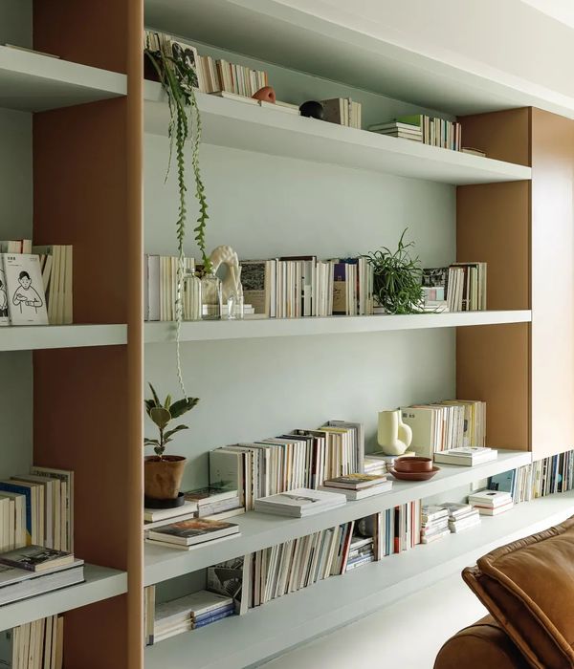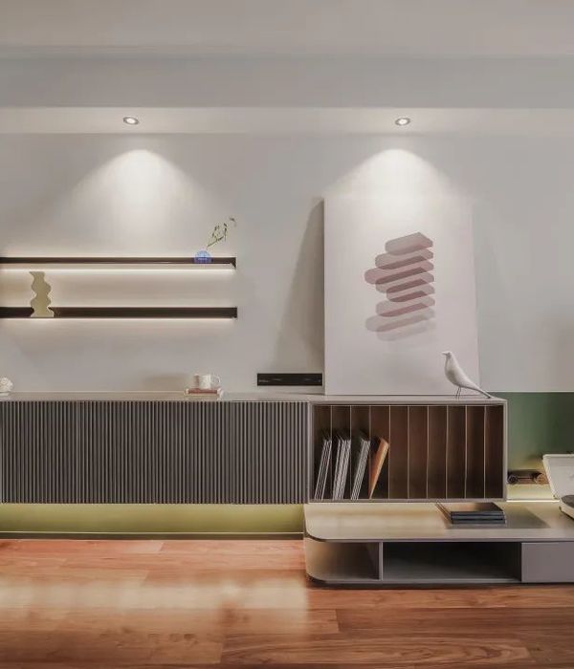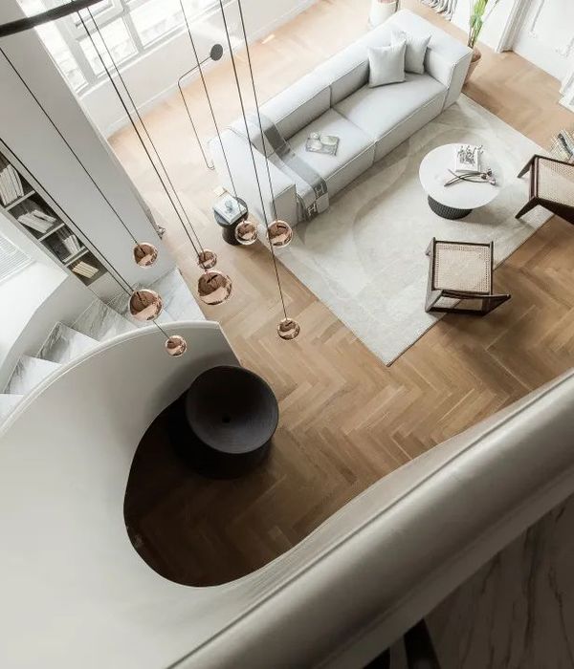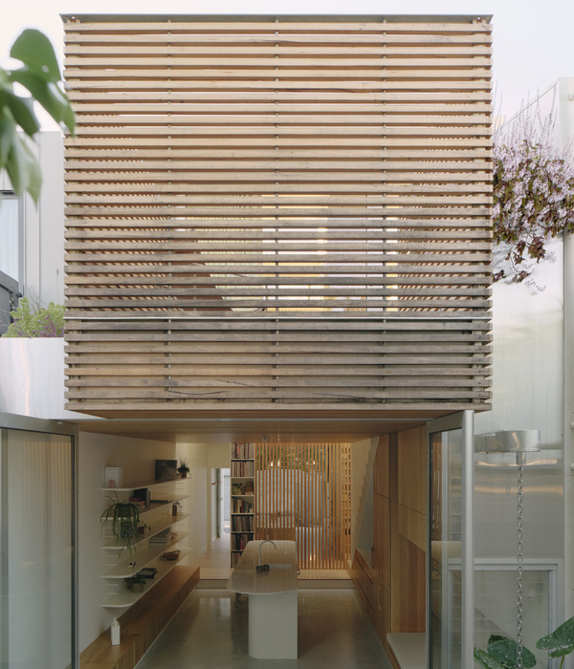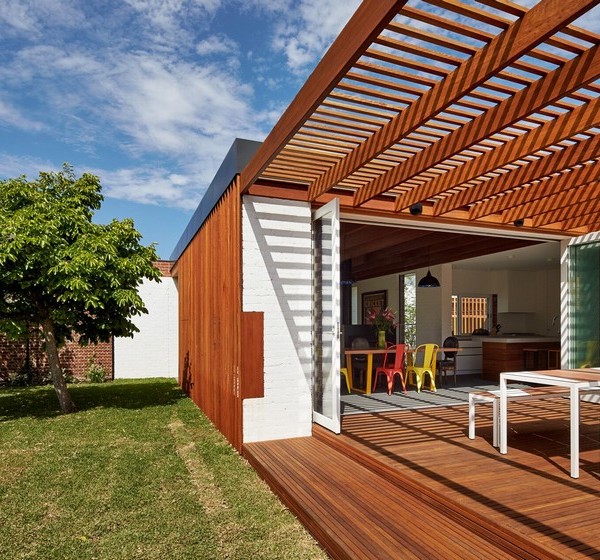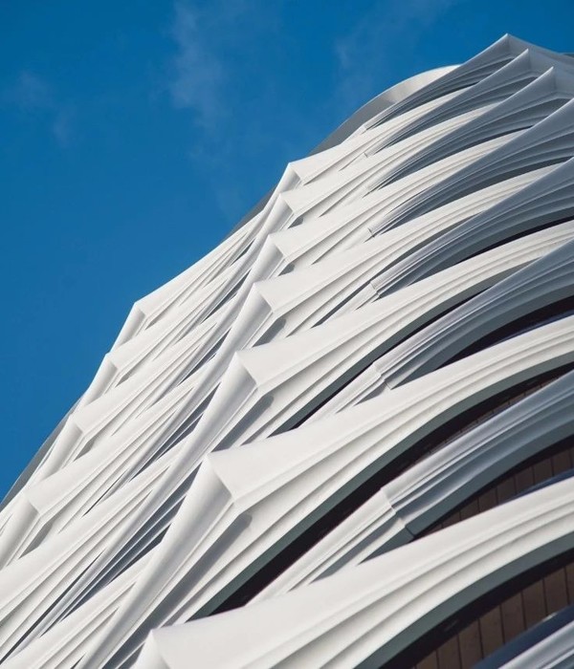- 项目名称:西村·贝森大院
- 地点:中国四川成都市青羊区贝森北路1号
- 业主:四川迈伦实业有限公司
- 建筑面积:135,552 m²
- 基地面积:41,863 m²
- 材料:混凝土,钢,玻璃,再生砖,重竹
- 设计单位:家琨建筑设计事务所
- 主设计师:刘家琨
- 施工单位:中国华西企业股份有限公司
- 摄影:家琨建筑设计事务所/存在建筑
基地概述 Site Overview
入选2016年第15届威尼斯建筑双年展主题馆展区的西村·贝森大院用地位于贝森北路1号,为东西长237米、南北长178米的完整街廓,四面临街,住宅环绕,社区成熟。用地性质为社区体育服务用地,原地块内为高尔夫练习场及游泳馆(后期保留)。规划允许建筑容积率2.0,覆盖率40%,限高24米。
Located at 1 North Beisen Road, the site covers an entire block who measures 237 metres from east to west and 178 metres from north to south. It sits in middle of mature communities and is surrounded by streets. The land use of the site is for community sports. Originally there were a golf course and a natatorium – which has been preserved and rehabilitated later as a multi-function centre. A plot ratio of 2.0 is allowed, with 40 percent coverage and the maximum height of 24 metres.
▽ 卫星图片,satellite view
▽ 俯视图,top view
(版权所有:家琨建筑设计事务所 摄影:存在建筑)
设计理念 Design Concept
西村·贝森大院意图跨界整合各类社会资源,创造一种将运动休闲、文化艺术、时尚创意有机融合的本土生活集群空间,满足多元化的现实需求,成为持续激发社区活力的城市起搏器。
秉承“当代手法、历史记忆”的建筑理念,借鉴计划经济时代单位集体居住大院的空间原型,并尝试将这种带有集体主义理想色彩的社区空间模式转化到贝森大院当下的建筑模式与设计语言中,融集体记忆、地域特色与现代生活方式于一体,为现代城市的多样化生活提供一种更具当代性的社会容器。
建造“骨架筋络”,以功能的实用、结构的经济、构造的合理和材料的质朴等基本元素为出发点,超越表面设计,形成“本质赋形”的美学特征。
The project aims to integrate a variety of social resources combing sports and leisure activities, cultural and artistic events, and fashion and creative industries into one a local collective-living space. The project expects to fulfil various practical needs and continuously vitalize urban communities.
Following the architectural philosophy of “contemporary approach with historical ethos”, the design refers to the space prototypes of collective-living compounds during the planned economic era (1950s-1980s); and it attempts to transfer such community space with a flavour of idealistic collectivism into the current architectural language. The project synthesises collective memory, vernacular characteristics and modern lifestyle in order to provide a contemporary arena for diversified lifestyles in modern cities.
Using functionality, cost-efficiency, practicability and honesty of material etc as a starting point, the design intentionally reveals the underlying nature of the construction and produces a distinct morphological aesthetics – essential functions/structures give the building forms.
▽ 内院,courtyard
(版权所有:家琨建筑设计事务所 摄影:存在建筑)
建筑布局 Architectural Layout
面对街廓完整、周边高楼林立、基地自身建筑限高的现实条件,因势利导,顺势而为,以低矮吸引周边注目、以横长取得尺度优势,设计釆用了建筑沿周边围合布局的方式,从而在规划限制条件下实现了运动休闲场地最大化和沿街人流效益最大化。由此围合出的东西长182米,南北长137米的大院,成为容纳多元化公共生活的绿色“盆地”,通过迥异于常见中心集合式城市综合体的空间模式来继承成都自足开放的生活方式,在建筑学层面探讨现代城市建设、新型商业模式与城市本土文化之间的关系。
To makes the best use of the current situation – an entire block with specific height limit and surrounded by high-rise buildings, the design employs low-rise buildings as a focal point for the high-rise residential communities and wide horizontal span as a dimensional advantage. The project encircles the entire block along the periphery – 182 meters from east to west and 137 meters from north to south – to maximize the inner area of sports and green as well as optimize visitors flow rate along the streets. Different from accustomed concentrated complexes, the enclosed courtyard becomes an green basin open for public and continue to carry on a traditional Chengdu lifestyle – self-sufficient yet open to the outside world. Meanwhile, the project tries to explore the interrelation between modern urban development, new business model and local culture, from a perspective of architecture.
▽ 鸟瞰,birdview
(版权所有:家琨建筑设计事务所 摄影:陈忱(上)Chin Hyosook(下))
建筑处理 Building Design
建筑地下满铺两层,地上五至六层。建筑东、南、西三边连续极限围合,楼板和屋檐的水平线条强调水平走势,以大尺度的水平体量取得对周边的影响力,以抱合姿态将自己的土地资源从周围的城市环境中界定出来,形成独特场域。而底层的四个过街楼式入口和北面跑道的架空柱廊连通内外,使贝森大院形成了一种既围合又开放的姿态。
The building has two full stories underground, and five to six stories aboveground; it encloses continuously at the east, south and west sides to the maximum extent. The enclosing layout with a sequence of wide horizontal floors and eaves forms a powerful aura field and distinct the project from the surrounding urban environment. The four bridge-gallery entrances on the ground floor and the colonnade of elevated track on the north connect the internal and the external and makes the courtyard an enclosing yet open site.
▽ 街景,street view
(版权所有 | 家琨建筑设计事务所 摄影 | 存在建筑)
建筑临街外立面为开敞悬挑公共外廊街,使每家用户都有独立面街门面;水平延伸的外廊强化建筑横向走势,形成明确的公共领域;而室内外分界面则退后于秩序井然的柱列,且采用注重功能、简明通用的铝框高透玻璃,不做特殊设计,以利容纳未来业主群体的个体表达,形成更为丰富多样的立面呈现。
The street facade has an open cantilevered exterior corridor so that every shop can face the street in independent way. The outreached veranda strengthens the horizontal direction and forms a clear public space; while the interface between indoors and outdoors set back behind the orderly columns and uses aluminium frame high-permeable glass. It is simple, common and functional without any special designs in order to allow potential individual decoration and presentation and eventually develop a much more diversified facade display.
▽ 内院立面,courtyard façade
(版权所有:家琨建筑设计事务所 摄影:存在建筑)
建筑临院内立面为连续的阳台,每家用戶都可共享大院景观。视线关糸为从周边到中心,使建筑呈现“运动场”的结构。宽阔的吧桌式阳台扶手采用高耐重竹,亲切自然,可供业主面对大院景观办公阅读。每个开间都预留有垂直隔断骨架,可根据业态变化灵活调整。而业主个体表现的繁乱杂陈被巨大院落的秩序所包容,最终形成丰富而均质化的“市井立面”。
The internal facade has continuous balconies that allows all users can share the inner court view. In the courtyard, its line of sight is from the periphery to the centre that similar to the structure of Coliseum. Wide bar table-styled balcony handrails are made of high-resistance reconsolidated bamboo can be used as desk for reading or working while enjoying the courtyard view. Removable partition walls can be placed at every bay width. Therefore it can be adjusted flexibly according to different circumstance. Nevertheless, the heterogeneous shop decoration will be included into the order of the large compound, and consequently generates a rich but homogenous marketplace facade.
▽ 沿街立面夜景 street facade
(版权所有:家琨建筑设计事务所 摄影:存在建筑)
摒弃标准层的设置,根据功能需要,楼层层高各不相同。采用“蜂巢芯空腹密肋楼盖体系”争取更大层高,营造开敞流动的空间氛围,满足灵活多样的使用需求。蜂巢芯空腹密肋楼盖体系在入口处取消内模,露出井字形的密肋梁底面,以构造做法本身形成类似于传统“藻井”的效果,用以烘托出入口的重要性。
Without setting standard floors, the design employs varied floor heights to meet different functional requirements. It also adapts the “Honeycomb-core hollow dense-rib floor system” in order to create wide open space with higher storey height to meet flexible and various needs. To highlight the importance of the entrance, such system is used without internal mould and exposes the intersecting parallels-shaped bottom surface of the dense-rib beams. It aims to produce effects similar to the traditional caissons ceiling via basic construction method.
▽ 底层入口及藻井,entrance
(版权所有:家琨建筑设计事务所 摄影:存在建筑)
采用以当地常见的手工竹胶板作为模板,赋予清水混凝土独特的质感,使建筑与本土自然元素建立抽象的联系。竹胶模板水平栏板肌理细腻,八角柱典雅亲和,半剖竹模板强调了深远的檐口,使地域意蕴得以强化。
排水系统采用黑色铸铁落水管,以最短距离连接两处雨水口,非常规的Y形布置节约且高效,并使日常必须却常被刻意遮蔽的功能构件成为独特的表现元素。
The application of locally-handmade bamboo pallet as template delivers a unique texture on the surface of concrete, which also abstractly refers to the local vegetation. The project conveys a strong vernacular sense by fine horizontal parapets with bamboo pallet texture, classic octagonal columns and the far-reaching eaves with semi-sectional bamboo texture.
The drainage system uses black iron cast downpipes and Y-shaped arrangement connecting two rainwater collections in the shortest distance. The unconventional Y-shaped drainage system is economical and efficient and also turns the usually hidden functional components into a unique and artistic presentational elements.
▽ 竹胶模板肌理,fabric
(版权所有:家琨建筑设计事务所 摄影:存在建筑(上)家琨建筑(下))
将结构断缝进行夸张表现,在建筑中形成“一线天”式的人造景观,同时解决设备用房需隐匿安置和送风换气的问题,呈现建筑建造过程中的“生理断层”。而利用外廊混凝土栏板内抽出的钢筋作为栏杆,是相同理念的细节表达。
The construction joints are exaggerated and become an artificial landscape of “a thread of sky”. Besides, it resolves the problem of concealing equipment room and air ventilation. It tries to exhibit “physiological faults” during the process of the construction. Likewise, the extracted reinforcing bar out of concrete at the side corridor are used as parapets and handrails.
▽ 立面,facade
(版权所有:家琨建筑设计事务所 摄影:存在建筑)
随着再生砖在城市公共建筑中的推广,贝森大院中也有深化设计和大量应用:建筑山墙、局部实墙、景观铺地、院墙等。断砖加工方式使再生砖的内部骨料得以暴露,成为独特的材料表现。除再生砖外,将大孔砖孔朝上用于屋面种植、孔朝外用于机房通风和通透围墙;将小孔砖孔朝侧面,利于垂直绿化;将多孔砖孔朝侧面用于展廊墙面,利于展品固定;以及将常用于基本填充的煤矸砖作为清水外墙等,均是对基础性材料非常规应用的发掘和表现。以上材料应用在满足环保低价的同时,又使贝森大院具有强烈的本真化的材料特征。而水刷石和水磨石的大量使用,则承接了中国近现代建筑技术中成熟但行将失传的工法。
the room ventilation and the wall permeation by holding the hole outward; the small-hole bricks are used for vertical greening by holding the hole toward the side; multi-hole bricks are used for the wall of the gallery to fix the exhibits by holding the hole toward the side, and the gangue bricks commonly used for basically filling purpose are used for bare outer walls, all representing the exploration and display of unconventional applications of the basic material. Those material applications satisfy the low-cost environmental need, while making the Beisen yard owns the genuine characteristics of the material; furthermore, the broadly-used granitic plasters and terrazzo inherits China’s mature modern building techniques that is about to lose.
▽ 屋面大孔砖植草, rebirth brick for planting
(版权所有:家琨建筑设计事务所)
▽ 断砖墙面, rebirth brick wall
(版权所有:家琨建筑设计事务所)
用地北边的原有建筑保留作为多功能艺术空间,围合建筑体在此中断,由架空跑道柱廊完成围合,透而不漏。跑道系统超越手法式的建筑表面造型,以具有社会功能的公共运动设施形成建筑主要特征。跑道总长1.6公里,上行下达,转折起伏,缠绕整个建筑,由交叉坡道、屋顶步道、环形跑道、廊桥、长廊、屋顶天井以及外挂楼梯组成。外挂楼梯分布在东、南、西内立面的中部,作为形象强悍的连接系统,连接起内院、屋顶和地下一层天井。跑道系统既是引人注目的建筑形象和社区休闲运动设施,更是新兴健康办公生活的依托。
The rebirth brick has been widely used in urban public buildings. The project also has a large number of designs and applications of rebirth brick such as building gables, partial real walls, landscape flooring, courtyard walls etc. The processing method for broken bricks exposes the interior material of the recycled bricks for a unique material performance. In addition to the rebirth bricks, the macrospore bricks are used for roof planting by holding the hole upward, and The original buildings at the north of the site later has been preserved and rehabilitated as a multifunctional space for artistic and cultural activities. It is where the enclosed building body is interrupted, and instead the elevated intersected tracts completes the enclosure – loose but not miss. The track system is a public sport facility as a substantial architectural feature rather than a mere formative display. The track has a total length of 1.6 km; it entwines the whole yard and connects each floors of the building, from the underground to the roof through intersected ramp, roof walkway, circular track, covered bridge, skylight and outdoor staircase. The outdoor staircase at the eastern, southern and western façade play a role of junction connecting inner yard, roof, and underground courtyards. The track system is not only a distinguish architectural image and community recreational facility, but also a vehicle for a possible healthy office life.
▽ 多功能艺术空间,multifunctional space
(版权所有:家琨建筑设计事务所 摄影:存在建筑)
▽ 架空跑廊,The track system
(版权所有:家琨建筑设计事务所 摄影:存在建筑(上)李自强(中)存在建筑(下))
景观设计 Landscape Design
内院总面积约26000平方米(39亩),是城市中心难得一见的大型院落式社区绿地。景观设计以功能规划为出发点,选取了代表成都本土文化的“竹空间”和“茶馆”为关键概念,旨在创造一个具有成都生活特色的公共场所。景观采用“满院竹”,以竹子这种成都平原农耕文化和市井生活的代表性本土植物,充分呈现大院闲适安逸的成都气质。以墙造园,细分空间,分别以沙土地、鹅卵石、红砂石为基底、配以不同的竹种,形成情态各异的“院中院”。
The inner courtyard has a total area of approximately 26,000 square meters (39mu), a rather rare large courtyard-style community green land in downtowns of cities. Its landscape is designed in accordance with the functional planning, and chooses “bamboo space” and “teahouse”, representatives of Chengdu local culture, as the key concepts, aiming at establishing a public place for distinctive life in Chengdu. The landscape uses the “Inner courtyard full of bamboos”, as bamboos are a native plant typical for the farming culture and the marketplace life in Chengdu Plaint that sufficiently reflects a leisurely cosy temperament of the Compound. Subdivision of the space to build the garden with wall takes sand land, pebbles, and red sandstone as the fundamental bases, coupled with different bamboo species; as a result, “courtyards inside the courtyard” with various modalities generate.
▽ 竹空间,bamboo space
(版权所有:家琨建筑设计事务所 摄影:方子语(上)家琨建筑(下))
景观结构从大院中部的运动空间向外层层展开,向建筑内立面推进连接。环形跑道环绕出一个兼具运动、演出和展示的多功能露天空间。露天空间外围为环形展廊,以孔洞朝外的多孔砖墙作为展墙,便于展品安挂。展墙为夹壁墙,夹壁内设置服务设施,服务于其外的竹下小型空间环绕带。竹下小型空间中设置有满足现代办公会议要求的设施,室内功能室外化,成为建筑使用功能的延展和补充,形成竹伞覆盖的竹林茶馆、竹林办公与竹林教室。环绕带四角设置通往地下层的天井和通往跑道的室外楼梯,使内环中心带不仅有平面系统上的层层展开,也有空间的上下连接。环绕于内环中心带之外的是大小各异,竹种不同的五个竹林广场,竹林广场外缘为沿建筑内周边的环绕水渠,水渠之外是建筑挑廊下的休闲平台,作为建筑底层与内院空间的连接过渡。
The landscape structure gradually expands externally from the central sport space to the internal facade. The circular trail generates a multi-functional open space for sports, performances and exhibitions. Outside the open space, it is circular galleries with the porous brick wall as the exhibition hanging space. The exhibition wall is a cavity wall, with service facilities set inside the cavity, serving the outside small space-surrounding belt under the bamboos. This belt is provided with facilities to meet the modern office and meeting requirements, where the indoor functions exercise outdoor, becoming an extension and supplement for the architectural application function, and forming bamboo-umbrella-covered bamboo teahouses, bamboo offices and bamboo classrooms. At the four corners of the belt, facilities are set leading to the patio on the underground floor and to the outdoor stairs of the runway, so that the inner centre of the belt can not only expand gradually on the plane system, but also connect the upper and lower space. Outside the inner centre of the belt is five bamboo squares with different sizes and species. A surrounding ditch is located outside the outer edges of the bamboo squares along the perimeter of the building, and there are entertainment platforms outside the ditch that is under the pick gallery of the building, representing a connectional transition between the bottom floor of the building and the inner courtyard space.
▽ 慈竹园 ci bamboo garden
(版权所有:家琨建筑设计事务所 摄影:存在建筑(上,中)Chin Hyosook(下))
▽ 竹林露天电影,bamboo squares cinema
(版权所有:家琨建筑设计事务所 摄影:存在建筑)
跑道贯穿环形屋顶,屋顶以“四坡水”方式向内聚合倾斜,整个屋面铺设再生大孔砖,孔内填土,可作绿化或城市农业,同时也是传统瓦屋面肌理的抽象表达。环形屋顶与大院共同组成了西村的超大绿地。屋顶跑道布置有由当代材料“转译”设计的亭阁、观景台、长廊、廊桥、观景塔等传统园林景观元素。跑道两侧以水泥管作为树池、以公路隔网作为栏杆、以碎瓷砖作为排水沟贴面,这些常被一般建筑审美所排斥的道桥工程现成品和民间工法,除造价低廉、性能完善外,也给跑道带来一种“郊野感”。跑道两侧种竹形成林荫;露天酒吧以竹竿和竹架板搭建;景观长廊供人休憩;廊桥起拱;屋顶剧场自由开放;观景塔作为制高点可俯瞰大院,并成为显著标识。
The track crosses through the whole circular roof that converging inwards in the “four- slope- water” way. The entire roof is paved with macrospore rebirth bricks that can be used for urban agriculture after filled with soil. It also resembles the traditional tile-roofing texture. The circular roof and the inner yard together forms a oversize green area. The roof walkway is arranged with pavilions, sight-viewing platforms, galleries, bridges, tower and other elements used in traditional garden landscape design but being translated with the contemporary material. Along the both sides of the runway, the cement pipes are used as tree pools, with the road separation nets as railings, and broken tiles as the veneer surface for the drainage ditches. All of these are either common material used in the constructions of road and bridge, or local craftsmanship rejected by the general architectural aesthetics. In addition to cost-efficiency and well-functional, it presents a certain sense of open countryside. Bamboos are planted along the both sides of the runway to cast shade; the open-air bars are also built with bamboo poles and boards; the sightseeing galleries serve as testing place; the roof theatre is free and open to the public; and the viewing tower, a remarkable sign, where people may overlook the whole compound.
▽庭院中的跑道, courtyard track
(版权所有:家琨建筑设计事务所 摄影:存在建筑)
▽城市农业,urban agriculture
(版权所有:家琨建筑设计事务所 摄影:存在建筑)
灯光设计避免装饰性的“光彩工程”,整个园区及多功能艺术空间均采用常用于基础照明的日光灯管进行变幻组合,实现功能与艺术表现的统一。
The lighting design is designed to avoid being a merely decorative “glory project”. Daylight lamps that commonly used for basic lighting are variously applied across the yard and multi-functional space – it is combination between function and artistic expression.
▽ 夜景鸟瞰,birdview at night
(版权所有:家琨建筑设计事务所 摄影:陈忱)
▽线图,line drawings
00
项目名称:西村·贝森大院
地点:中国四川成都市青羊区贝森北路1号
类别:文化创意及休闲运动综合体
业主:四川迈伦实业有限公司
建筑面积:135,552 m²
基地面积:41,863 m²
时间:01/2010 – 09/2014
结构:钢筋混凝土框架结构 材料:混凝土 钢、玻璃、再生砖、重竹
设计单位:家琨建筑设计事务所
合作:四川思博建筑设计有限公司
主设计师:刘家琨
设计团队:杨磊、靳洪铎、刘速、杨鹰、蔡克非、华益、毛炜希、李静、罗明、温锋、林宜萱、王凯玲
施工单位:中国华西企业股份有限公司
摄影:家琨建筑设计事务所/存在建筑
Project Name:West Village·Basis Yard
Location:1 Basis North Rd, Qingyang District, Chengdu, Sichuan, China
Type:Complex
Client:Sichuan Myron Industrial Co., Ltd
Building Area:135,552 m²
Site Area:41,863 m² Time:01/2010 – 09/2014
Structure:Steel and concrete
Material:Concrete, Steel, Glass, Rebirth bricks and composite bamboo
Designer:Jiakun Architects cooperated with Sichuan SiboArchitecture&Design Co.
Principle Architect:LIU Jiakun
Team:Yang Lei, Jin Hongduo, Liu Su, Yang Ying, CaiKefei, Hua Yi, Mao Weixi, Li Jing, Luo Ming, Wen Feng, Lin Yixuan, Wang Kailing
Contractor:SichuanHuashi Enterprise Co., Ltd
Photography:Jiakun Architects /ARCHEXIST Photographer
MORE:
家琨建筑设计事务所
, 更多关于他们:
{{item.text_origin}}

