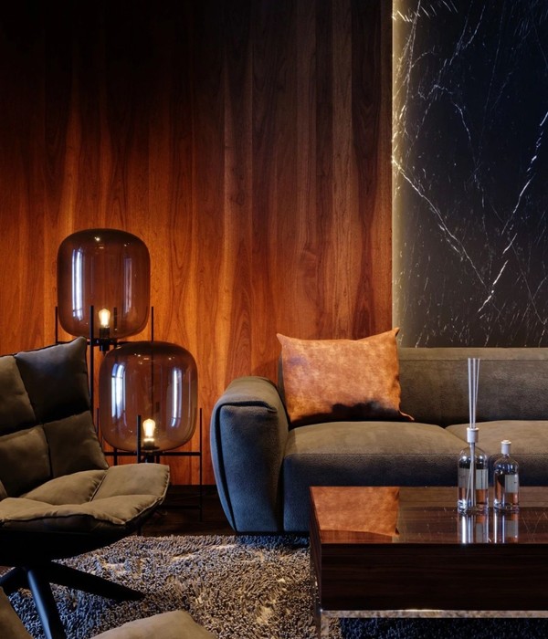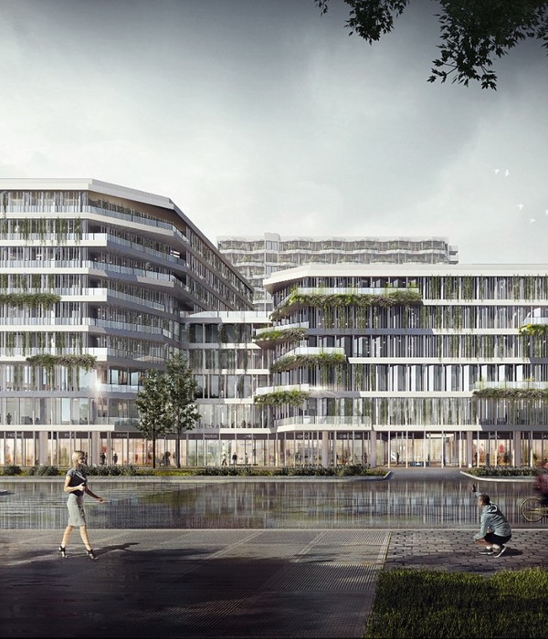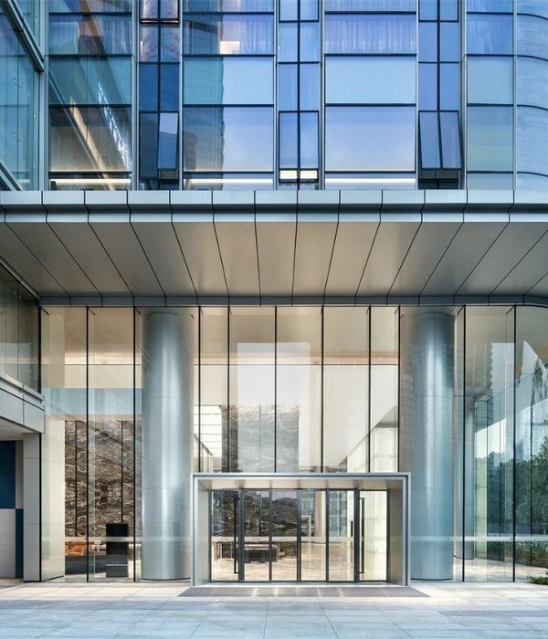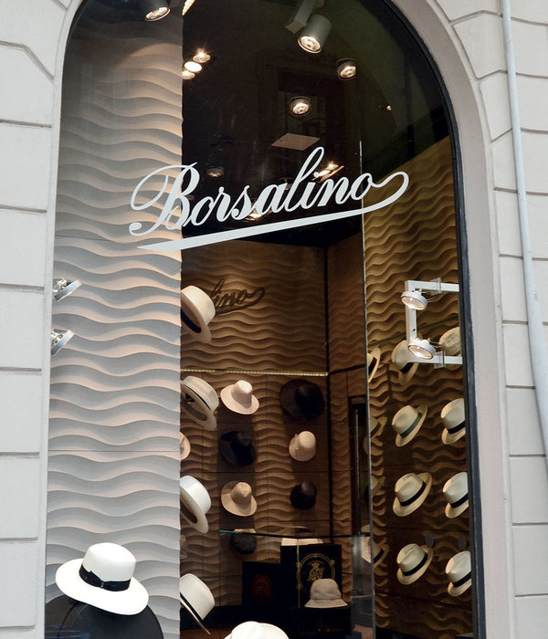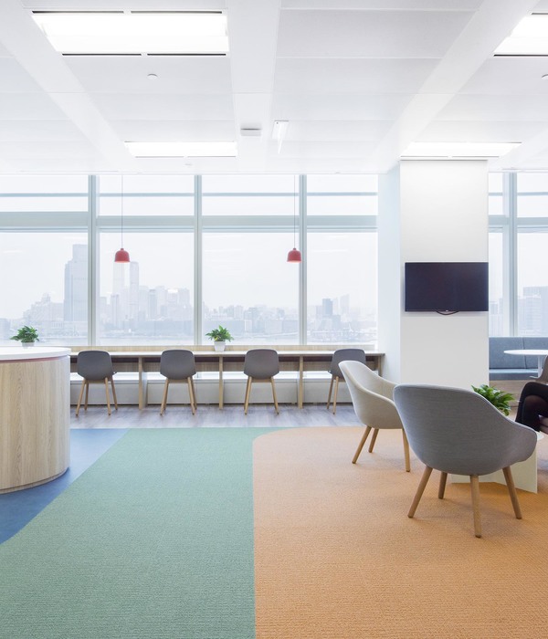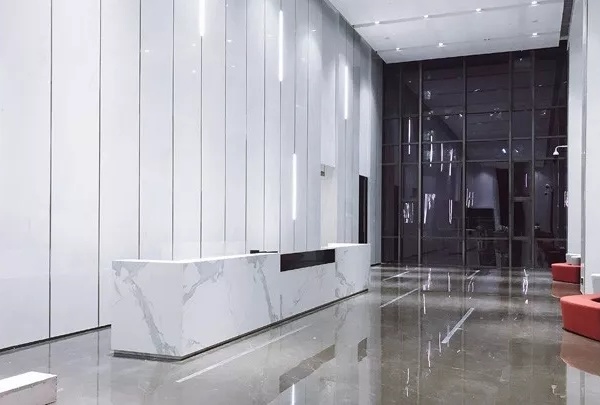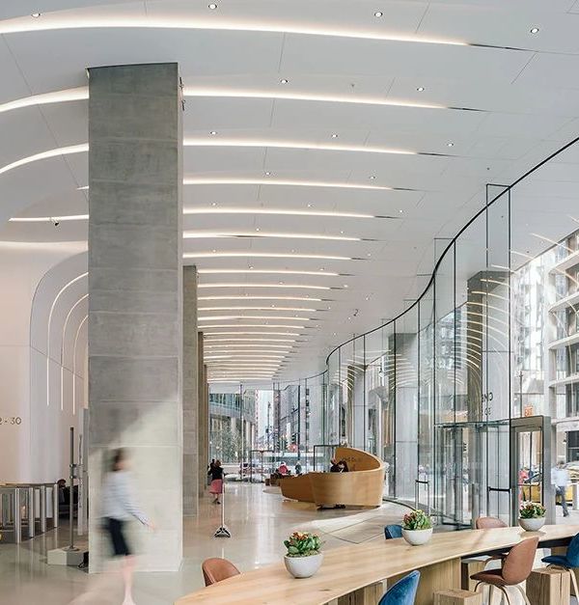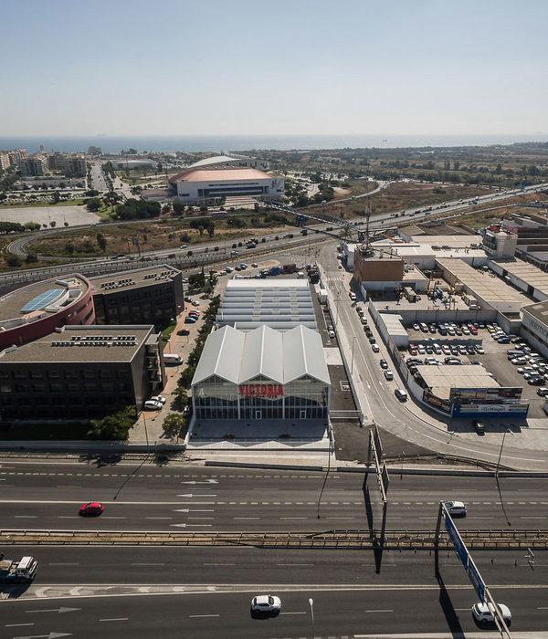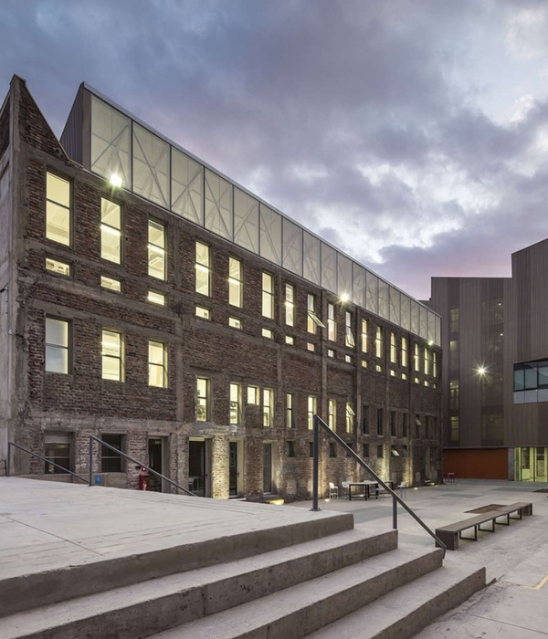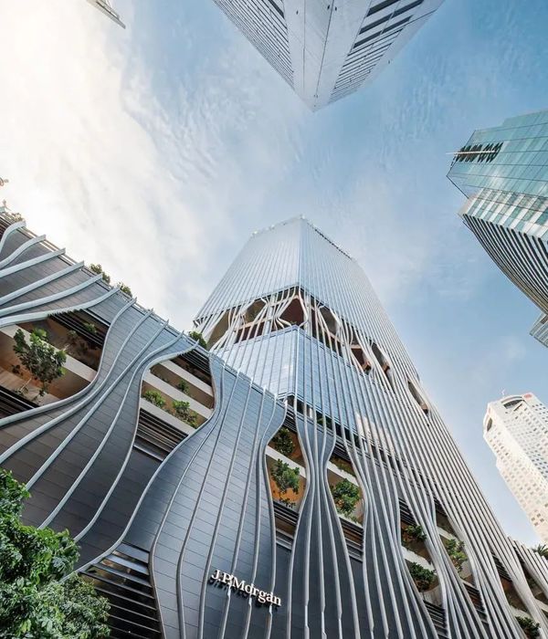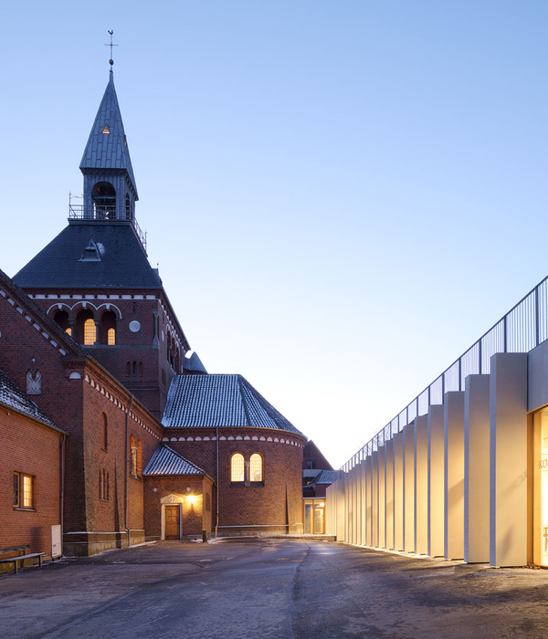Guarani Territory – Systemic Thoughts in Fragile Territories. The current Guarani territory possesses more than 280,000 people, united by a mutual language and culture, and distributed in 1,416 communities throughout South America. In the Province of Misiones, Argentina, there are more than 10,000 Guarani people distributed in 120 communities. The struggle for the acknowledgment of Indigenous Rights is constant and tireless. Their determined defense of the environment is due to the fact that nowadays the shortage of vegetation leads to food scarcity, complicates religious practices, makes self-sufficiency impossible, and causes weakness. The project aims to contribute to the empowerment of the communities by the means of a common project, replicable and sustainable, that strengthens and preserves their ecosystems and their culture, benefitting their communal and social well-being.
Community Construction, The project develops since its conception as an open one, which allows it to be transformed and adapted along with its production, taking advantage of this way of the collective brain that creates it and incorporating local knowledge and ancient, domestic techniques. This results in active involvement by the community and their symbolic assimilation, without failing to innovate in the improvement of the work by including other efficient techniques. These provide the community with new knowledge and practices, ensure a longer lifetime for the structure, speed up construction time, reduce costs considerably, and make reaching a larger scale possible.
Bamboo – Systematization, Reinterpretation, and Viability. The construction goes deep into the forest – its location is defined by the community as a space for contemplating nature, a door to the jungle. The structure looks to adapt to the landscape, and its height and curvature are ruled by the natural height and curvature of the bamboo plant.
Bamboo has a fast speed of growth and dissemination and it is a light material with high mechanic resistance and considerable absorption of carbon dioxide. The climate and geography of Misiones represent an ideal environment for its development. The work with this material establishes a practical, symbolic, and esthetic relationship with the traditional Guarani constructions, reinforcing the sense of belonging over the structure and allowing the community to be involved in the building process. The construction turns into a tourist attraction, the place where artisanal handicrafts are sold and traditional rituals, celebrations, and songs are performed in order to exhibit their cultural richness to the visitor, thus also generating new economic revenues for the community.
The structure and the roof are built entirely with endemic bamboo. The bases are made of metal with a concrete foundation. The floor and retaining walls are built with local stone.
The community hall of the village Kaaguy porá II is built mostly with bamboo and local materials obtained in neighboring regions. It is run by groups of volunteers, social organizations, and the community itself, making the most of the collective brain and local knowledge. It is a work connected with its territory, which becomes a model for different communities.
The project is being executed jointly by Cooperativa Cabure-í MNCI VC, Misiones (Movimiento Nacional Campesino Indigena, Vía Campesina, Misiones) volunteer groups and the community itself. Developed within Taller Mediterraneo Arquitectura 6A, FAUD UNC (Facultad de Arquitectura Urbanismo y Diseño, Universidad Nacional de Córdoba). Promoted by FNA (Fondo Nacional de las Artes).
{{item.text_origin}}

