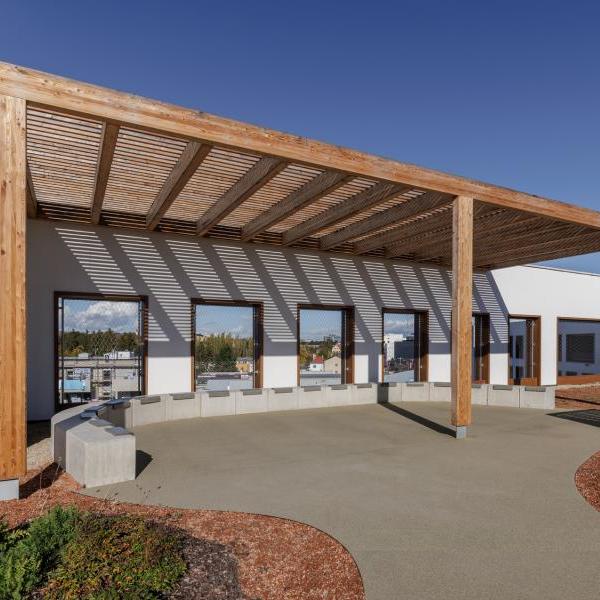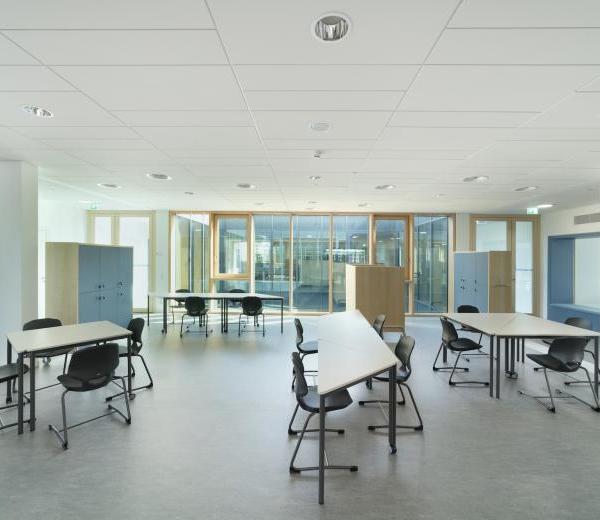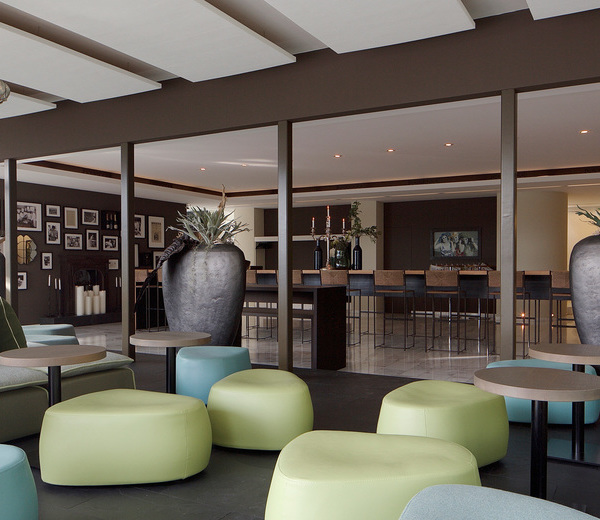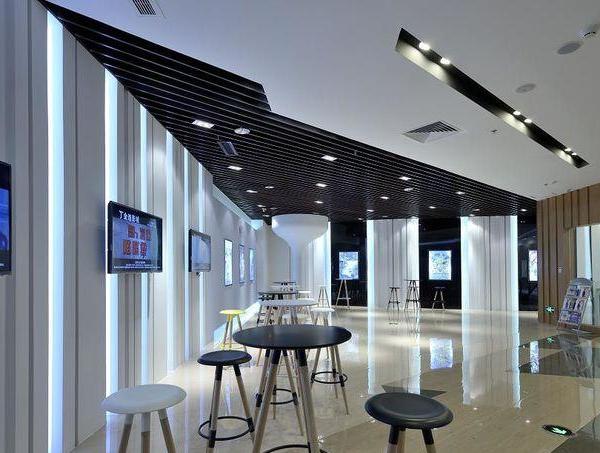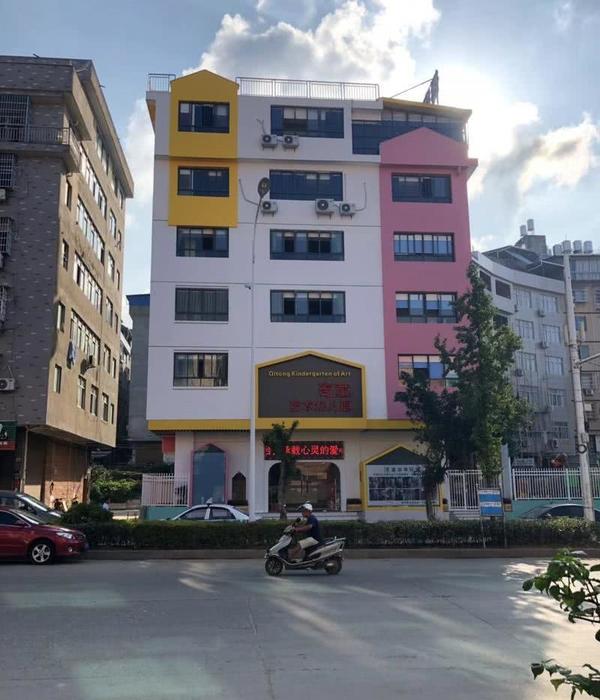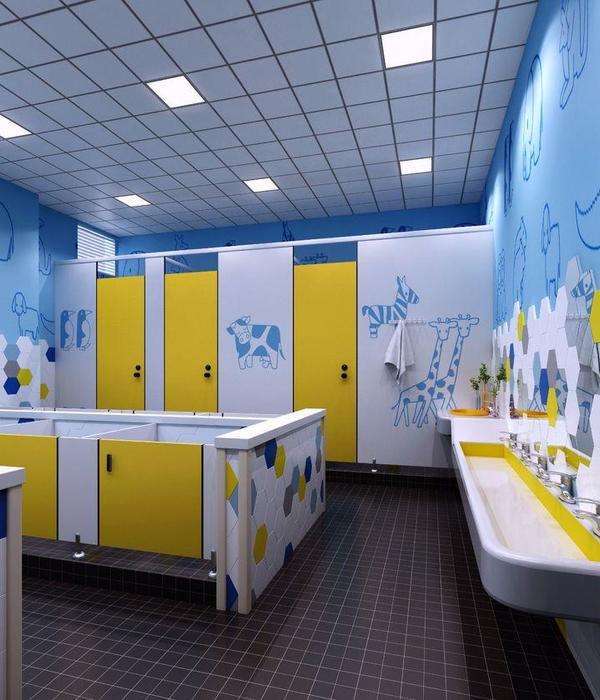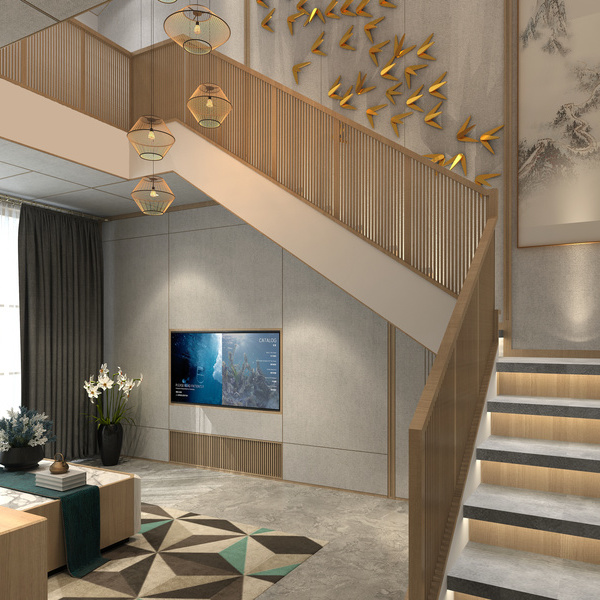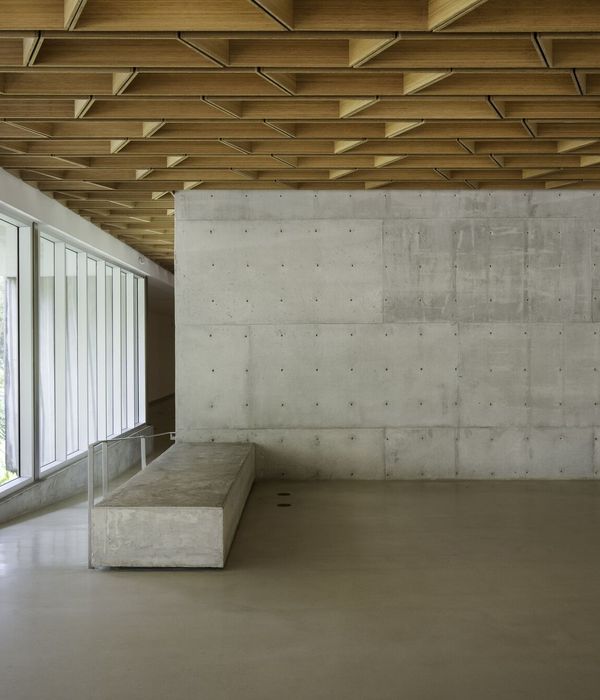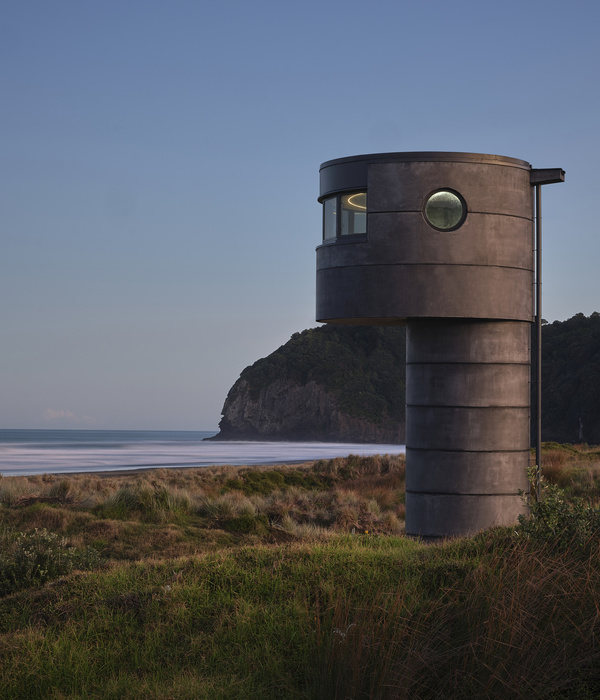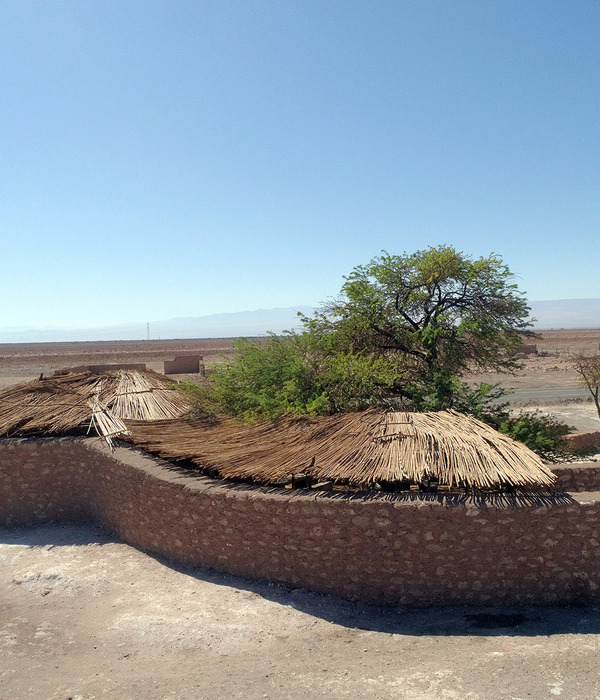Firm: archimania
Type: Commercial › Office
STATUS: Built
YEAR: 2017
SIZE: 3000 sqft - 5000 sqft
BUDGET: Undisclosed
A Step Ahead Foundation is a non-profit organization dedicated to providing education surrounding healthy and economically stable family planning. The organization had been operating out of a space that did not lend itself to collaboration and undermined the professional image that the organization wanted to convey. The group decided to relocate into a massive, newly renovated distribution warehouse, Crosstown Concourse.
A major challenge was to fit a large program into a small tenant space on a limited budget, creating connections and openness despite the privacy requirements. The client required space for training, meeting, and workspaces for 19 employees requiring some closed offices due to HIPPA concerns. The space sits within an adaptively re-used warehouse building. The cost of the project includes raw, shell cost, as a vanilla box was not developed by the shell and core developer.
A large part of the client’s workflow involves marketing to women in need and possible cooperative organizations. The public face of the project offers a significant opportunity to provide information and resources to passers-by in a non-invasive way. The concept of a ‘Little Free Library’ inspired a boldly-colored millwork wall containing openings for views, literature, announcements, and advertising.
To create a feeling of openness, and to work within a modest budget, the original concrete ceilings were left exposed. A series of bulkheads with dark-blue interiors define work zones. These zones participate in a strategy of progressively eroding private offices along the corridor toward the day-lit exterior face of the building. Desired sightlines were identified to perforate the forms and create functional connections. The simple detailing and palette of white and dark-blue paint, maple millwork, and yellow accents participate in promoting the organization’s growth, outreach, and brand.
{{item.text_origin}}


