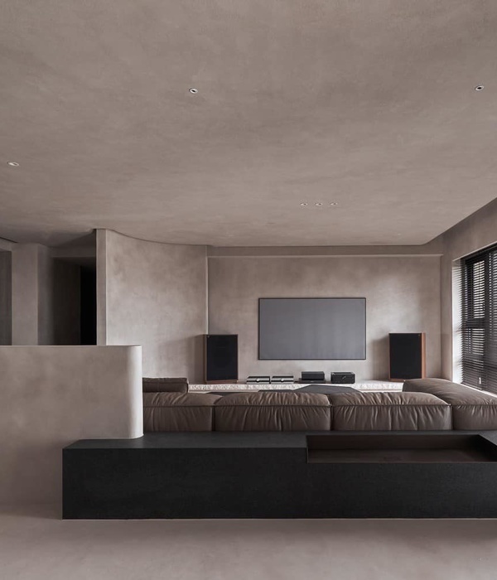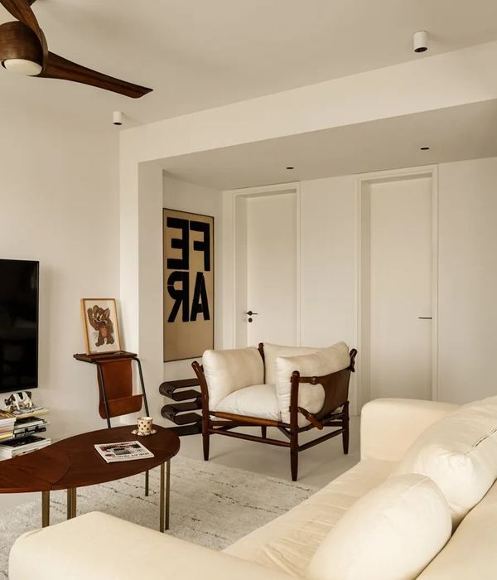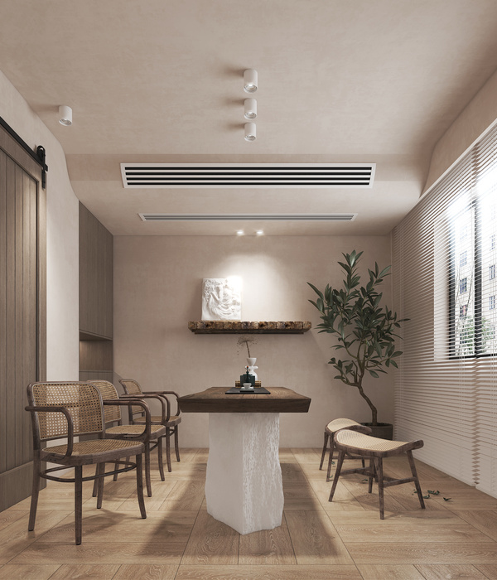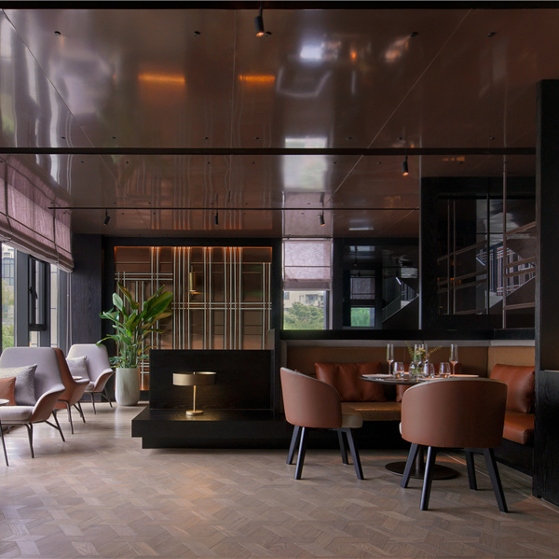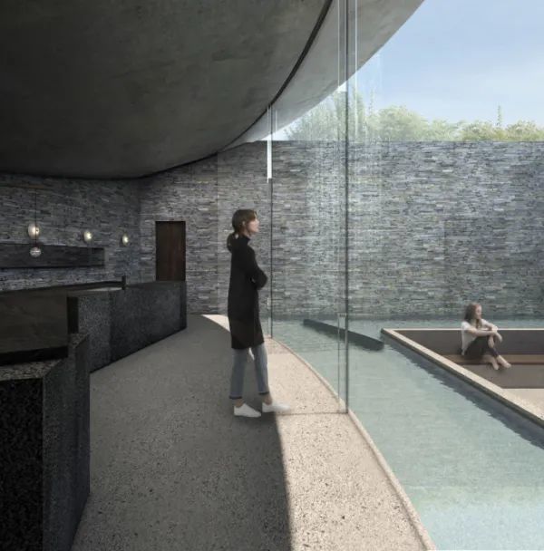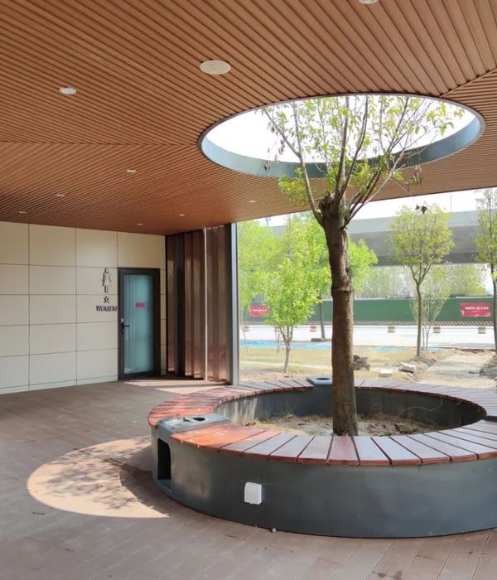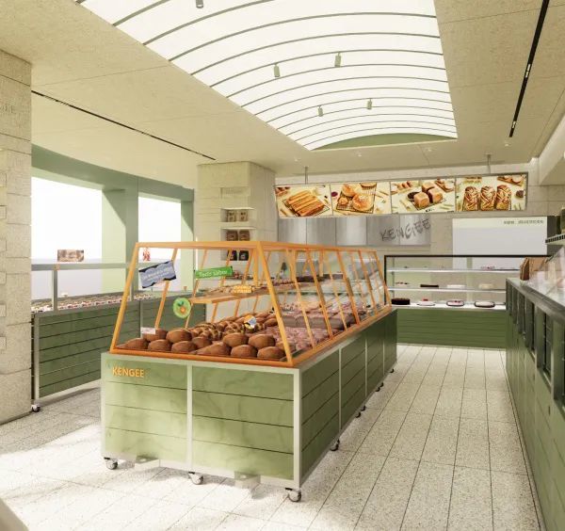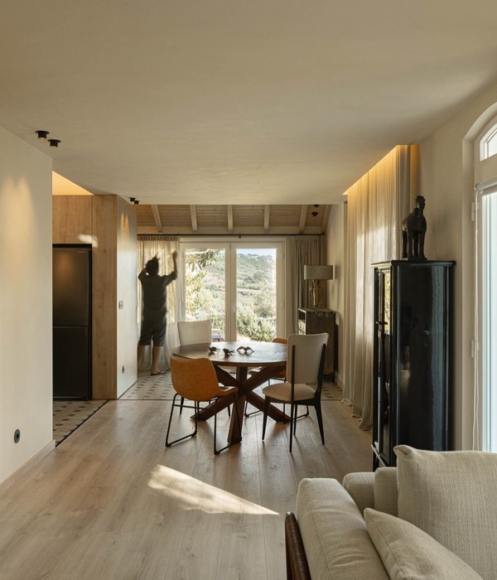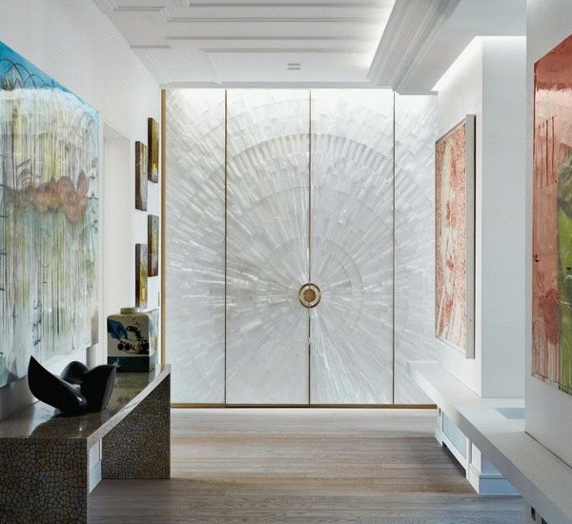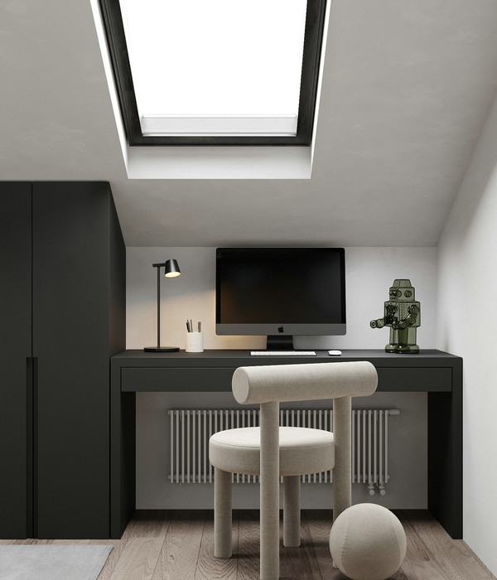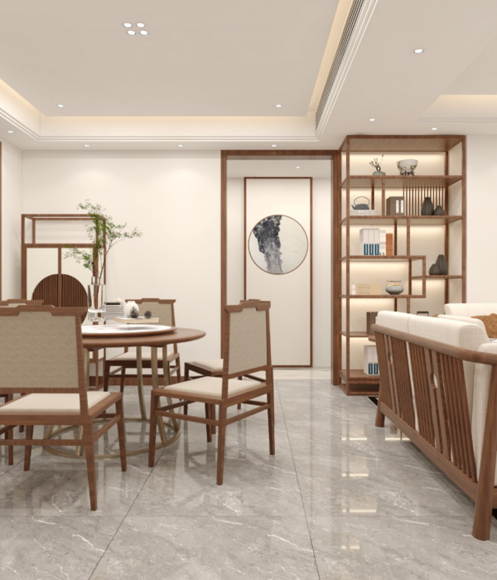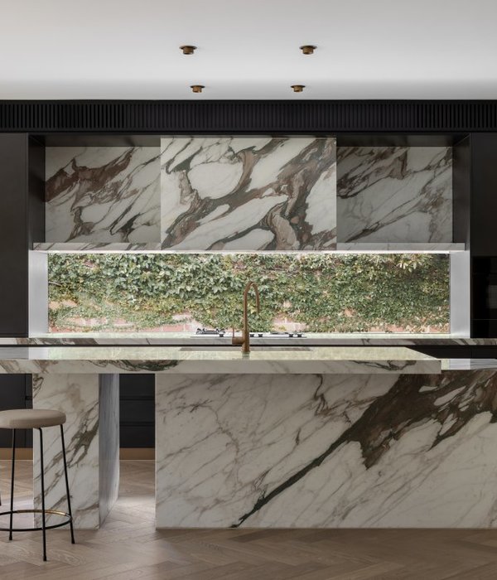室内面积 / 276㎡
空间性质 / 叠墅
项目位置 / 江苏南京
项目进展 / 在建中
项目设计、施工、软装 / 南京观享际SKH室内设计
INTRO 序章
本着“极简、极致、极宅”的理念打造“直抵业主本心”的房子对本案设计的每一次探索与讨论不断打破传统的桎梏游走于现代简约的风格在满足居住舒适度与艺术美感之间观享际SKH再一次改写生活乏味的面貌
Based on the concept of "minimalism, extremeness, and extreme house", Create a house that is "straight to the owner’s heart". Every exploration and discussion on the design of this case, Break the traditional shackles and walk in a modern and simple style. Between satisfying living comfort and artistic beauty, Guanxiangji SKH rewrites the boring face of life once again. Living Room / 客厅
本案作品为三层叠墅,上叠是业主夫妇的居住空间,下叠是休闲娱乐区域。为满足两人对于空间实用性及向往简约的诉求,观享际SKH大面积使用低饱和度中性灰色调,摒除繁杂的装饰,利用肌理细腻的软装与灯光明暗的互动,使空间内氛围与情绪构成新的转换...
The work in this case is a three-story villa, the upper one is the living space of the owner and his wife, and the lower one is the recreation area. In order to satisfy the two people’s desire for space practicality and yearning for minimalism, SKH used low-saturation neutral gray tones on a large area, eliminating complicated decorations, and using delicate soft furnishings and the interaction of light and shade to make the space Atmosphere and mood constitute a new transformation...
餐、厨一体的开放式空间设计,在有限的面积中实现视觉观感最大化。木质、石材、玻璃材质相互调和,平衡空间秩序,展现业主对于生活品质的追求。
The open space design integrating dining and kitchen maximizes visual perception in a limited area. Wood, stone, and glass materials harmonize with each other, balance the order of space, and show the owner’s pursuit of quality of life.
光的引入令家具各显质感,深与浅的灰调碰撞中,温润的木饰面融化冷硬感,巧用大地色系Poltrona Frau餐椅作为色彩点缀,沉静内敛又不失灵动。一片淡雅的基底里,就此分割出一块块精细的有机色块,不断挑逗视觉感官,描绘出空间多样的层次感。
The introduction of light makes the materials have different textures. In the collision of deep and light gray tones, the earth-tone Poltrona Frau dining chair is used as the color embellishment, which is calm and restrained without losing its agility. A piece of elegant base is divided into pieces of fine organic color blocks, which constantly teases the visual senses and portrays the diverse layers of space.
Master Bedroom / 主卧
卧室的居住形态最能彰显业主对于生活的精神追求,一切皆少量化,温柔的床头光源紧紧抓住生活的情调,令心灵得到安稳的栖息,享受远离尘嚣的恬静。
The living form of the bedroom can best demonstrate the owner’s spiritual pursuit of life. Everything is small and unnecessary decoration is eliminated. The gentle bedside light source tightly grasps the sentiment of life, so that the soul can get a stable habitat and enjoy the tranquility away from the crowd.
Bathroom/主卫
Kid’s Room / 儿童房
"色彩是美妙生活的妆点"
回归自然的绿与活泼明快的橙,点亮这个充满童真趣味的空间,赋予其神秘的魅力。
"Color is the makeup of a wonderful life"
The natural green and lively orange light up this space full of innocence and give it a mysterious charm.
Multi-function room / 多功能室
莎士比亚说:“生活里没有书籍,就好像没有阳光;智慧里没有书籍,就好像鸟没有翅膀般。”二楼多功能室是喜爱阅读的业主夫妇的小天地,是其展现深层底蕴的场域,同时也是运筹帷幄的思考空间。办公与小憩两相宜,时间与生活在这里无形中“慢”下来...
Shakespeare said: "Without books in life, it is like no sunshine; without books in wisdom, it is like a bird without wings."
The multi-function room on the second floor is a small space for the owners and couples who love to read. It is a place for them to show their deep foundation and a space for strategizing thinking. Office and nap are suitable, time and life are invisibly "slowed down" here...
Video room / 影音室
负一层影音室是日常生活的延伸,一处安放志趣与灵魂的天地。
在现代生活快节奏下,无处排解的压力,将伴随一部部电影的播放而慢慢释然...
利用地下的自然条件优势设置酒柜,独自小酌或邀三五好友相聚,别有一番滋味。
The audio-visual room on the first floor is an extension of daily life, a place where the interest and soul are placed. Under the fast pace of modern life, the pressure that has nowhere to be resolved will slowly be relieved with the playing of a movie...
Take advantage of the underground natural conditions to set up a wine cabinet, have a drink alone or invite three or five friends to gather together.
优质全托项目需要客户、设计团队、成熟配套供应商配合完成
南京观享际 SKH设计团队
不仅注重提高客户生活品质
更追求于细致入微的设计细节、手艺精湛的施工队伍
人性化的售后和服务
实现真正意义上的“全程托管模式”案例赏析
Case appreciation
中航樾府•回归自然的生活美学
镇江
颐和家园
涟城
点点的暖时光
上海
财富海景花园
九间堂
目之所及皆美好
观享际SKH 简介
南京观享际 SKH
室内设计 成立于
2008
年,是一家拥有资深背景、年轻、前卫的设计师团队,引进了国际流行设计的室内设计管理新理念,其专注于
别墅、私人宅院、办公空间、展厅
等。设计和施工及
全程整体托管模式
,拥有优质设计施工团队及配套高端材料资源,包括前期概念、施工图深化、效果图、现场施工负责、软装配饰等。从事装饰行业17年期间,累计全国近
二十多个城市500套装修设计案例
,一直坚持个性化的装饰设计,追求时代化的创新意识,公司正以适合自身、适应时代的前所未有的持续发展态势在装饰业界不断发展。在特色观念的鼓舞下,公司力争在装饰设计做出自身个性,与其他企业形成差异化。独特的构思和强大的设计后盾创建了鲜明的品牌形象及良好口碑。
南京观享际 SKH设计团队主要致力于,针对不同客户对空间审美诉求给予最准确的量身定制式设计服务,每完成一整套设计,凸显它价值的最大衡量标准就是它的唯一性和不可替代性;当客户觉得“非你不可”的时候,你的设计的可贵才由此体现,不论是“小小蜗居”还是“豪华别墅”。由客户需求出发进行设计细节到家中每一个成员的生活习惯及方式,才能造就独一无二的设计,通过作品展现的是SKH设计团队对设计创意的执着追求,每个设计作品的命名都代表一段与人文有关的故事……
SKH关注我们
NJGXJSJ025-84791118
求分享
记得点赞
点击“ 阅读原文 ” 在线预约咨询~
{{item.text_origin}}

