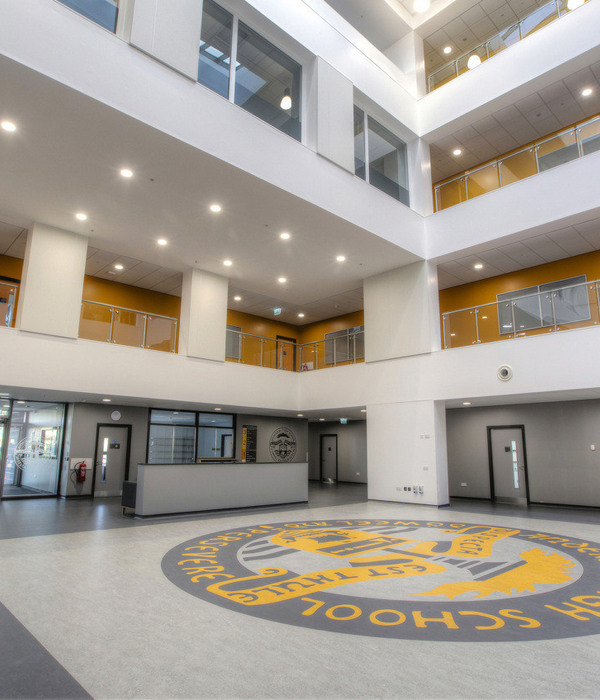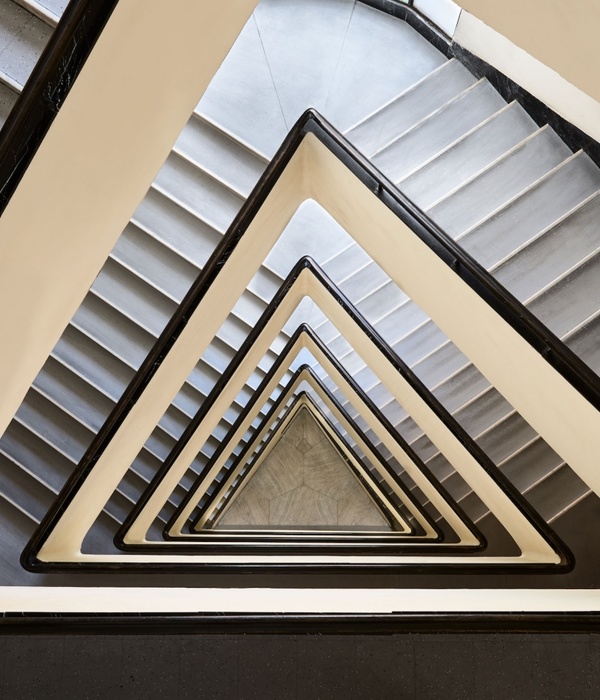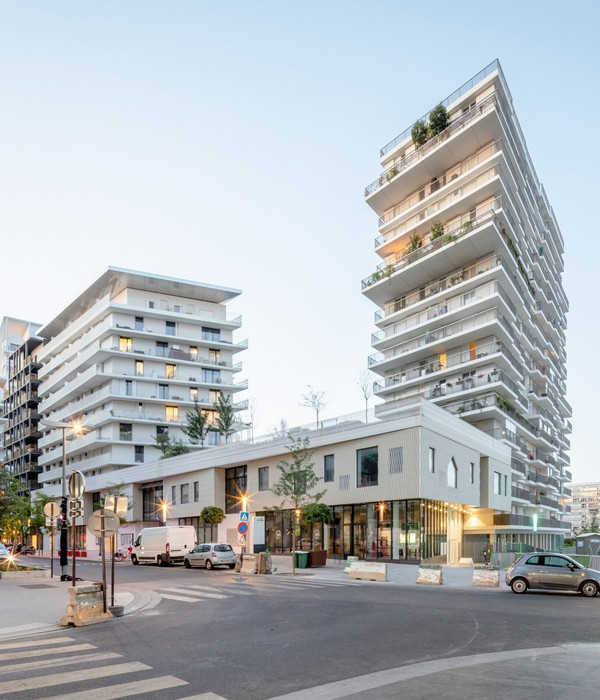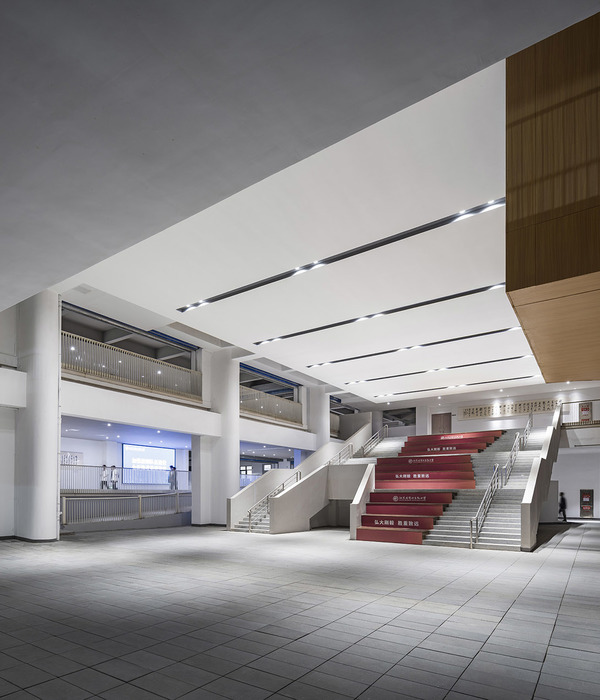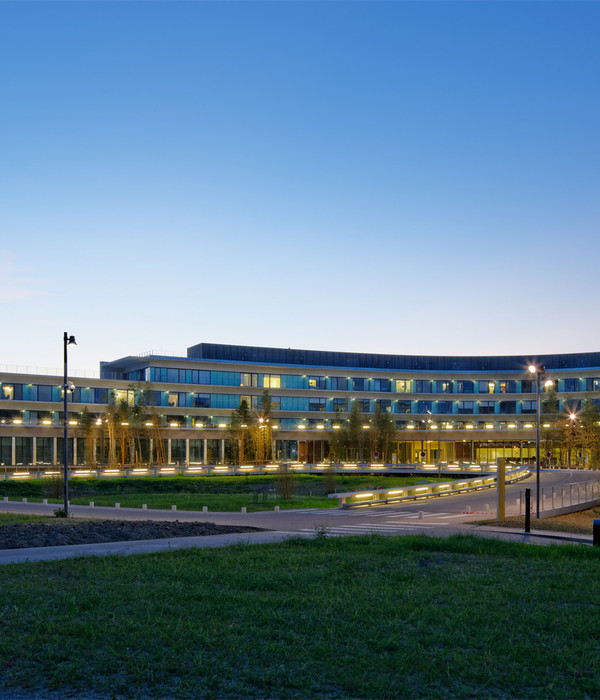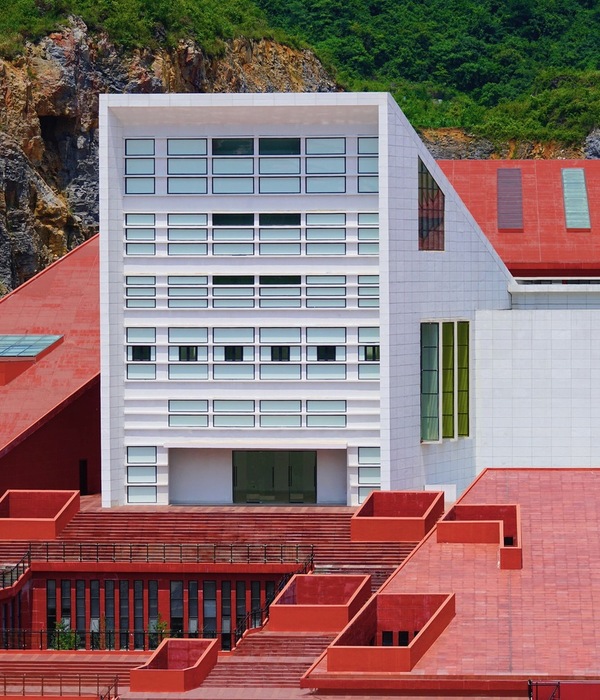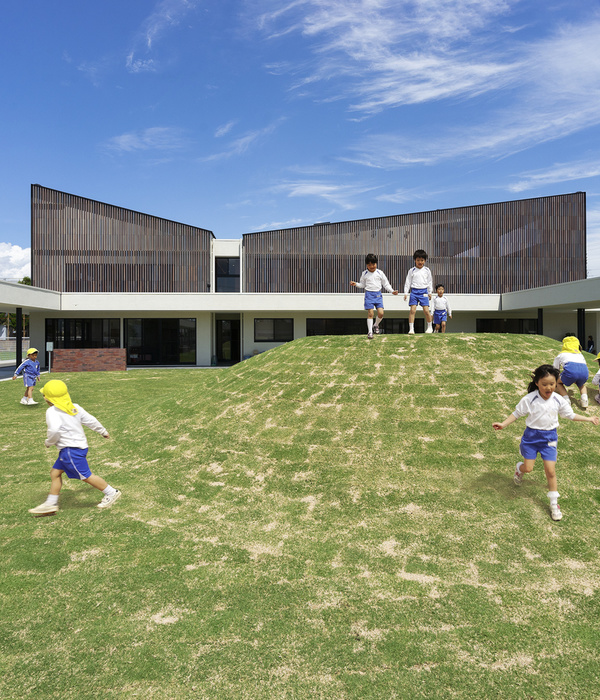Architect:Aakruti Architects;RMA Architects
Location:Ahmedabad, Gujarat, India; | ;View Map
Project Year:2020
Category:Universities
The interior design for this state-of-the-art learning centre at the Ahmedabad University, involves an elaborate brief with classrooms (of varying typologies), faculty offices, lounges, library, Dean’s suite, laboratories, research centers, and meeting spaces, in addition to a handful of social spaces. Spread across 23,000 sq mat four main levels (in addition to the mezzanine levels), the design challenge was to re-interpret the University’s teaching methodology, and translate them as a fun and interactive learning experience for the students.
The design integrates architectural elements, allowing the spaces to flow seamlessly from outside in. Spaces are consciously designed to ensure that they receive ample day light and views of the greens in the precinct. The material palette comprises of Kota stone floor, with Armstrong acoustic wall panels on walls/ceilings, with warm, natural teakwood veneered wall surfaces. Robust detailing and materials are used, to ensure the longevity of this public space.
The use of pop color and warm wood tones in an otherwise neutral shell, creates interesting focus elements, and also orients the users through each space.Indoor spaces as well as transitional spaces at all levels leverage connections, and facilitate human interaction. Few classrooms are modulated to spill out onto the high, semi-open courts surrounded by landscape elements, enabling some connect with nature. Ensemble of spaces meticulously address their individual programmatic needs, yet integrating into the larger whole.
1. Facade cladding: Vertical louvers by Face with Fundermaxx panels
2. Flooring: Natural Kota Stone (Polished,and riverwash finish)
3. Doors: Natural decorative veneer finish (Green make) on flush shutters, with custom made hardware and seasoned teak wood door framework
4. Interior lighting: Havells Linear Lighting System
5. Interior furniture: Steelcase, TDW Furniture
6. Wall Panelling: Armstrong Woodworks acoustic paneling system
7. Ceiling: Armstrong Woodworks acoustic ceiling with Saint-Gobain Gyproc gypsum ceiling
▼项目更多图片
{{item.text_origin}}

