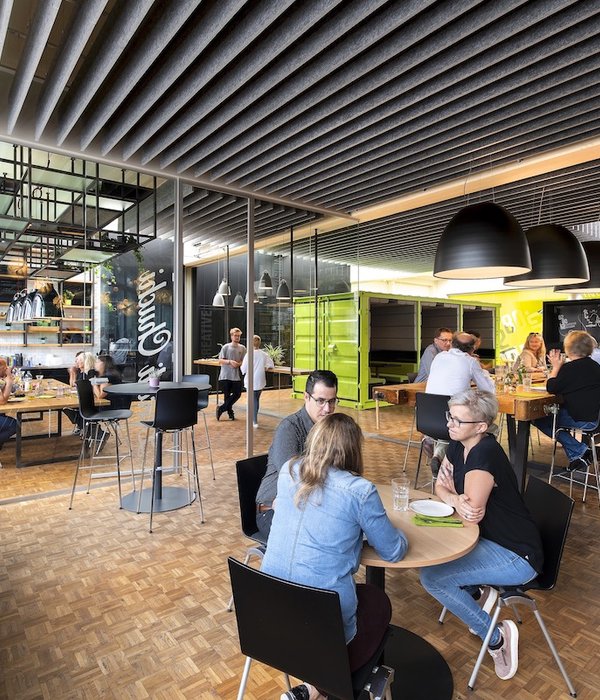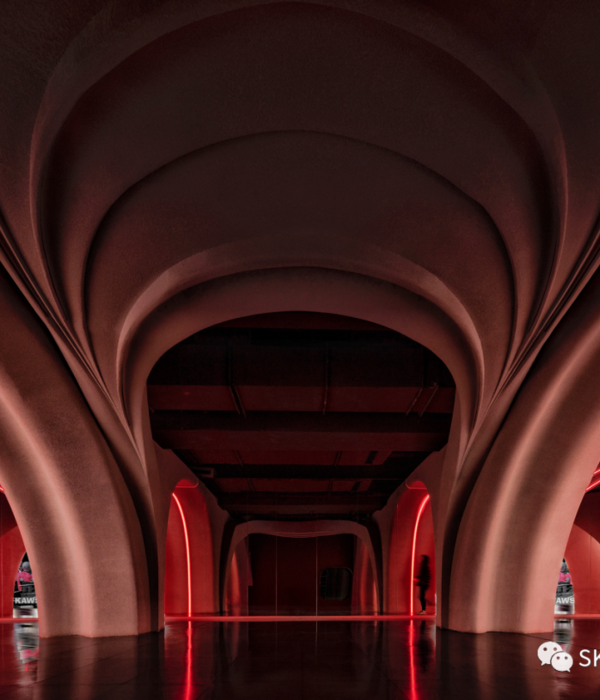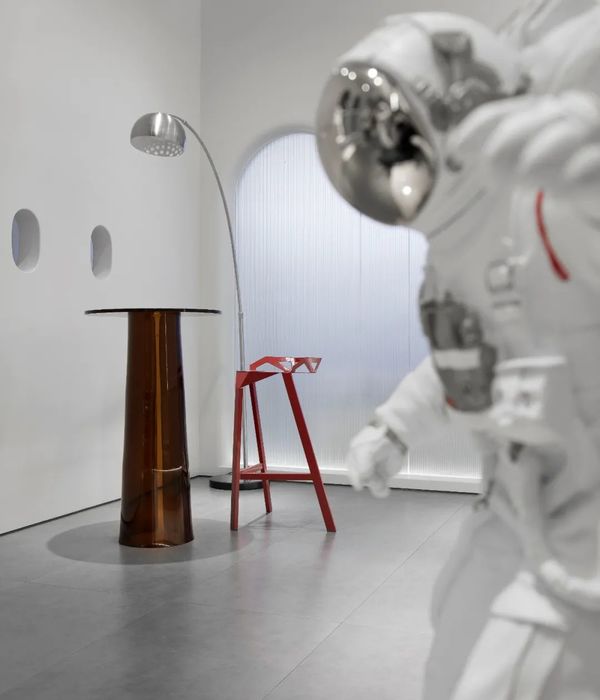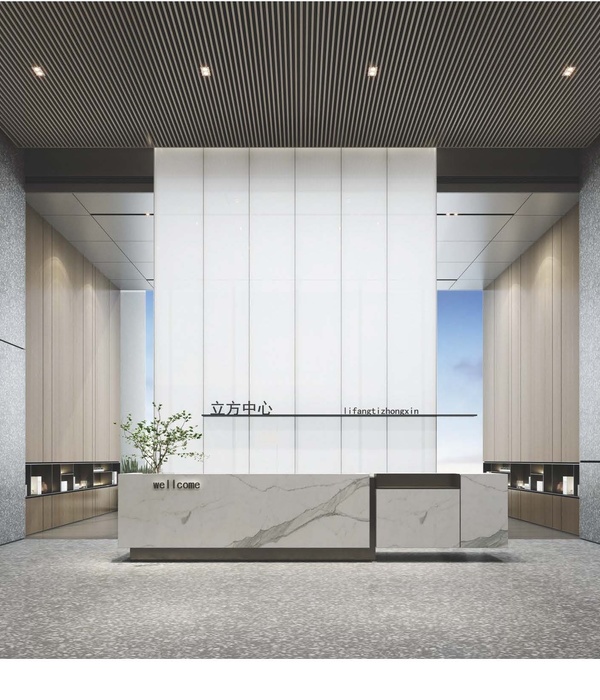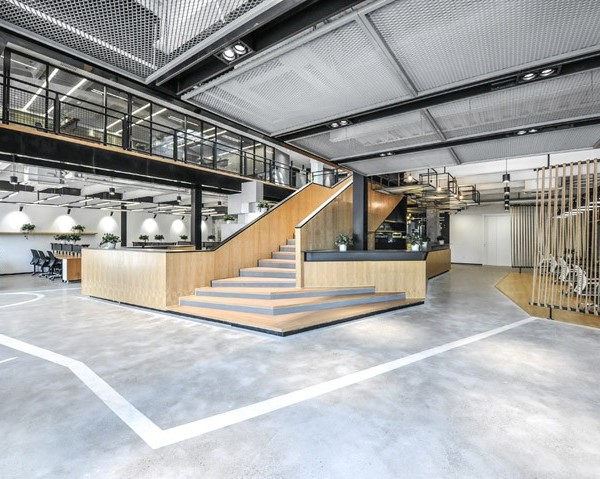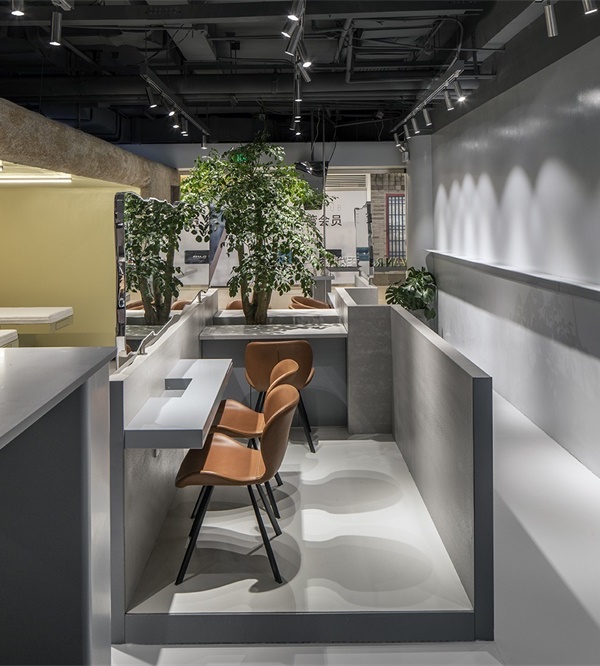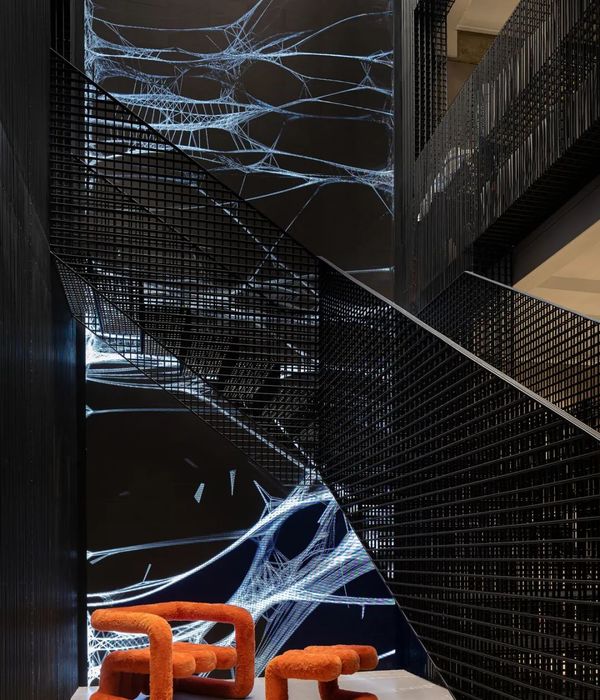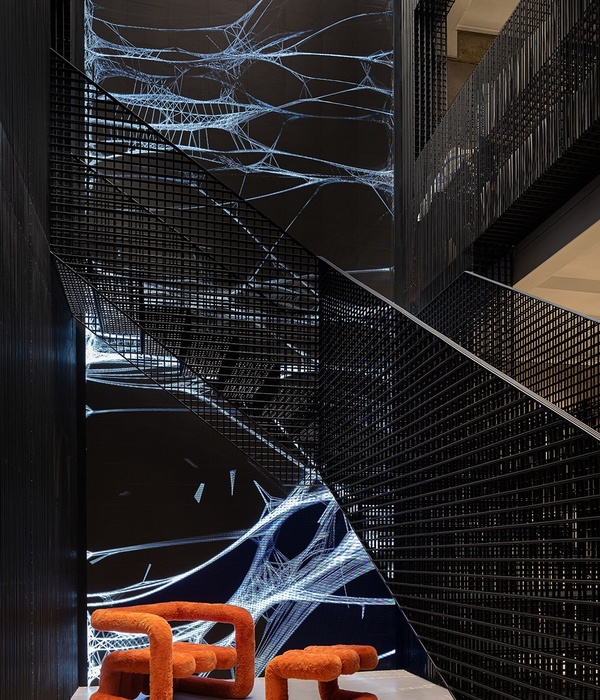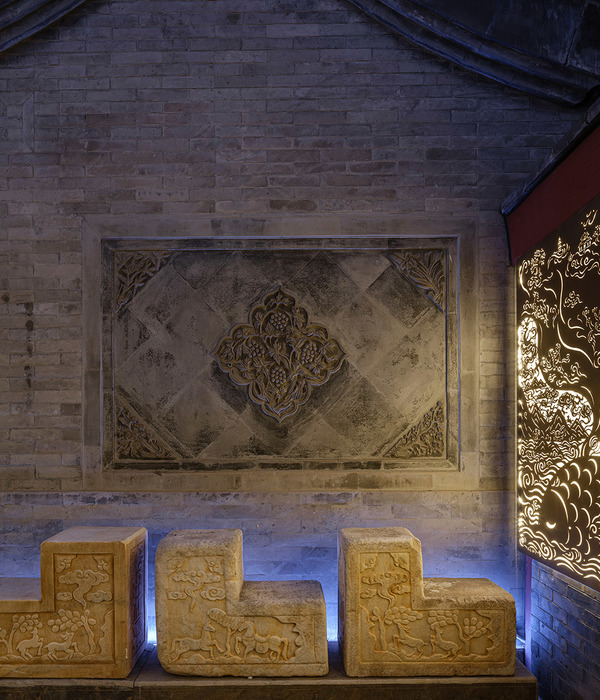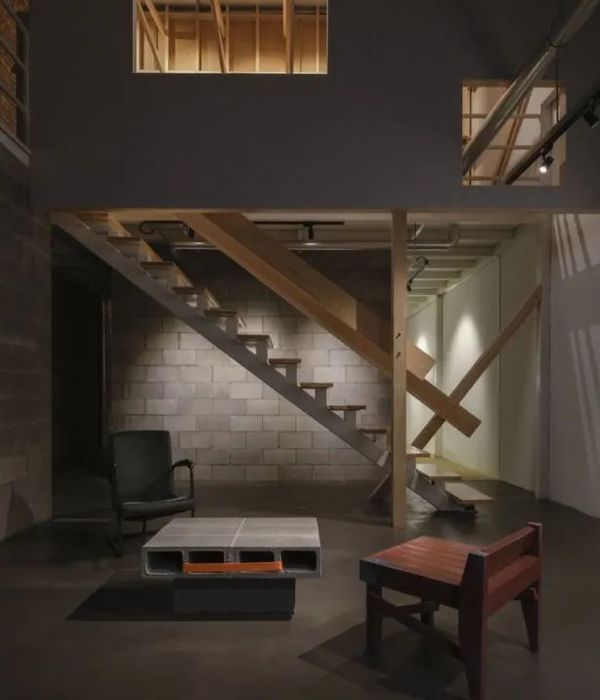Dandelion Design Construction was tasked with the design of the Mensa Industries offices, an apparel manufacturing company, located in Da Nang, Vietnam.
The client’s need is to have an open coworking space with different types of work space, mostly for use by overseas staffs and customers. To meet the functional purposes, the space is split into smaller sections by artfully laying out furniture and objects. Stadium seating in the heart of design creates a sense of community regardless of their different fields. Also, large glass walls not only give spacious look but also help bring natural light into the space.
Modern industrial atmosphere is all the investor expect to feel. To achieve this style, we focus on neutral color palette and raw materials such as cement, metal and wood that bring the space a rustic feel. Lighting is important to set the mood of the space so natural lighting and overhead light fixtures with metal finishes are chosen to give the area an industrial-like ambiance.
Currently, this office is situated in one of the greenest buildings in Da Nang so the concept of design tends to be verdure, in harmony with nature like the building does. We highlight the ways office greenery by adding eye-catching botanical artwork and putting indoor plants in the room to create an airy and fresh working environment. Plus, the use of ping pong table and hammock as relaxing facilities will encourage social interaction and please players.
As a result, the project 500 sqm completed in 30 days ensures to offer Mensa Industries space flexible in use while staying within budget.
Design: Dandelion Design Construction
Photography: Ha Phong
11 Images | expand for additional detail
{{item.text_origin}}

