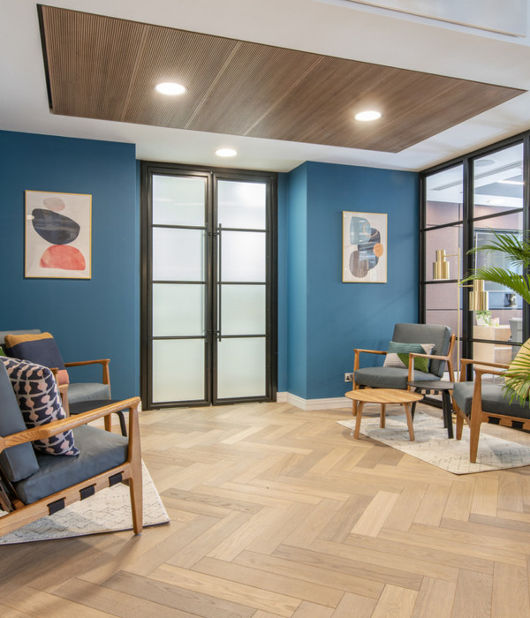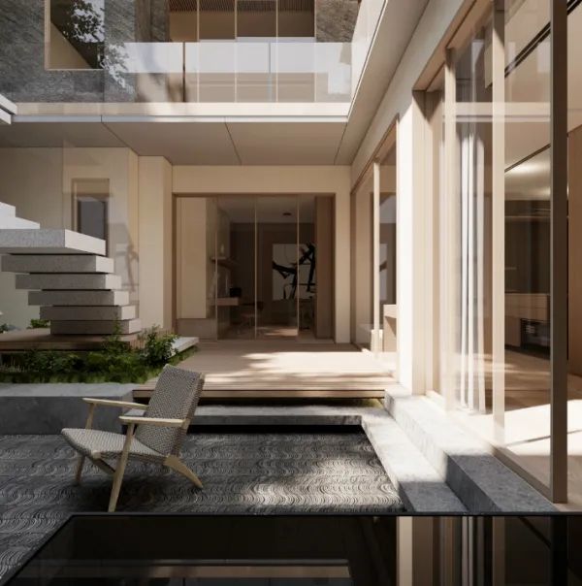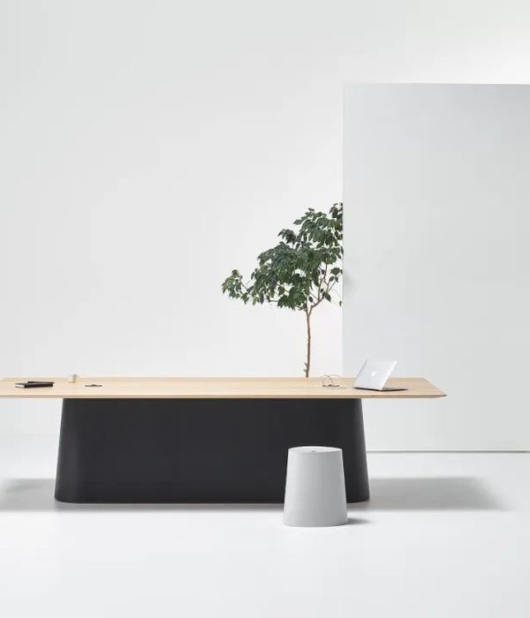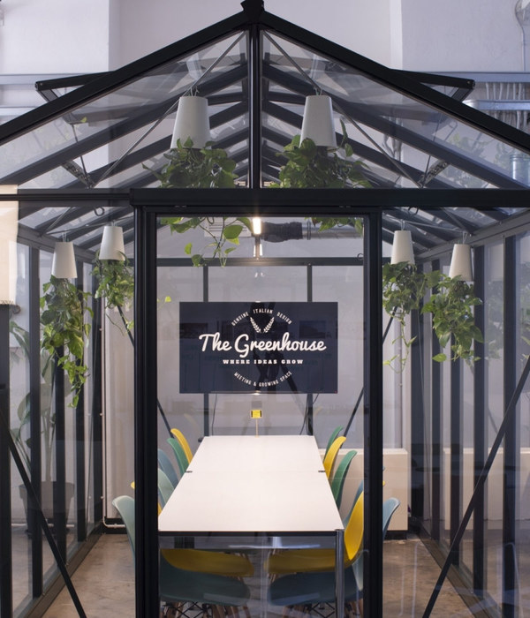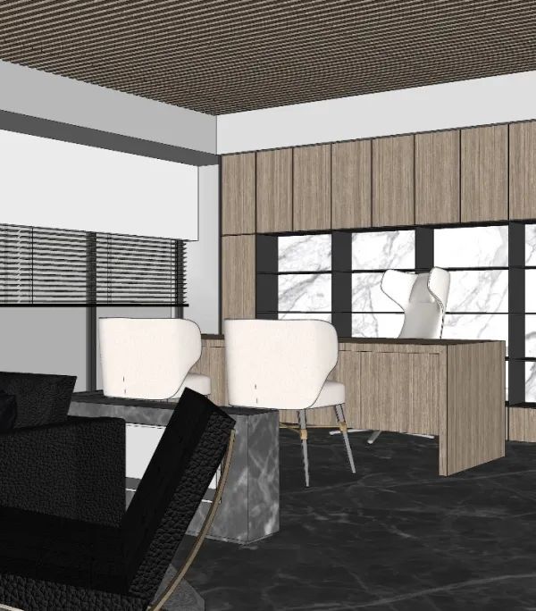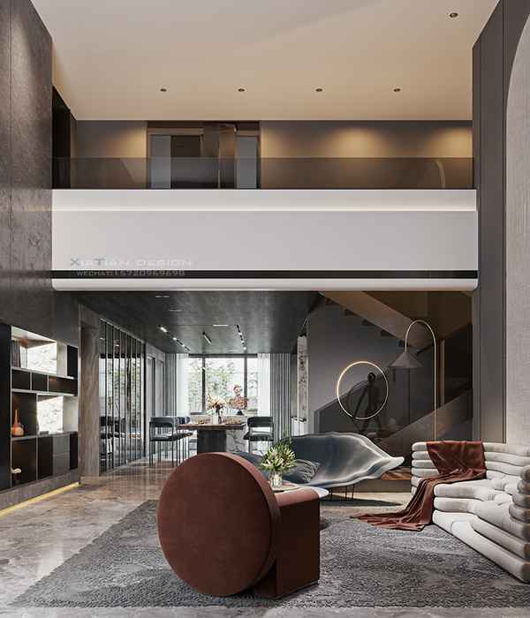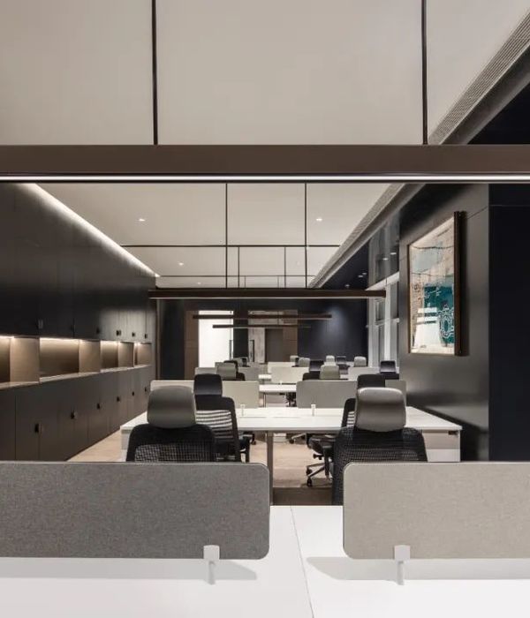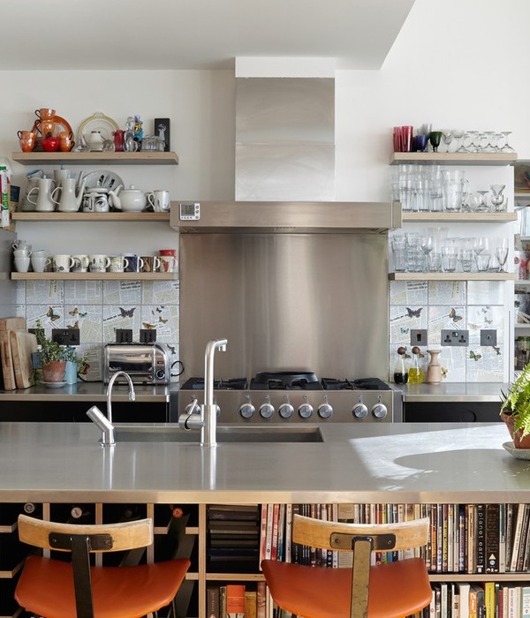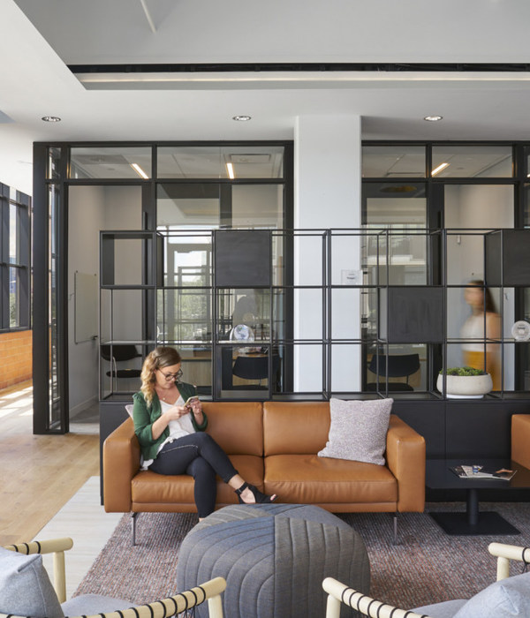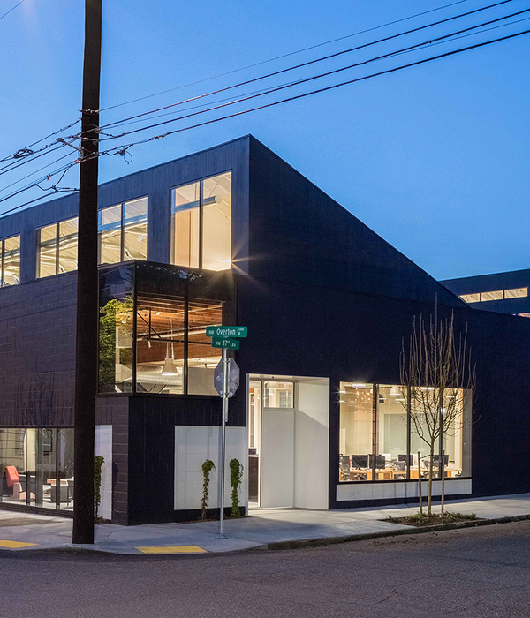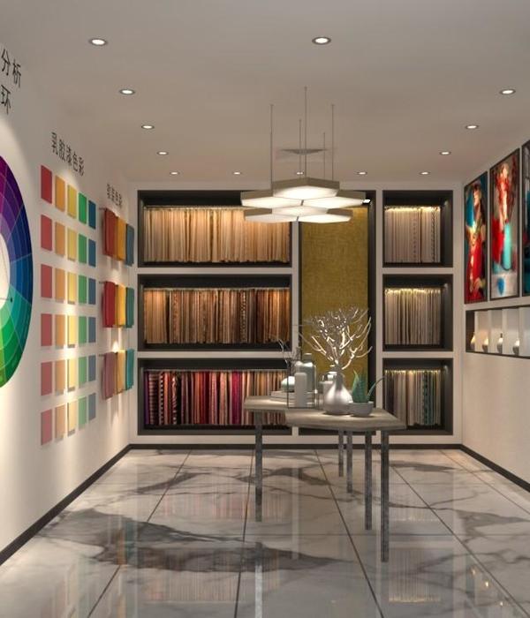About Space
This restaurant is like a big box, open during the day, and closed at night.
Even from the door passing by, it's hard not to be attracted by the circular chain of large baking sheet, there is every kind of sizzling, tempting smell of German sausage, people cannot help but want to come in.
When you enter the restaurant, the open / closed wooden square window immediately greets the architectural form of vertical and inclined line form. It is actually derived from the traditional European semi - wooden building, usually consists of two main parts, a building with masonry structure, two floors above the building is completely wooden. Its features mainly on the two floors above the wooden beam, the system will expose or convert into wooden lines as the facade decoration.
This form of construction is very common in Western Europe, so designers will be applied in the restaurant, but not just complete pattern reproduction, but it gives the new features - Windows and cabinets on both sides of the wall. The mall has also used the form of the window, you can open it, depending on the degree of how much you want to open. In addition, the interior of the restaurant seats and the counters are all square stealth cabinet, can be opened like a window, but cannot see the internal storage of goods. This design not only uses the upper space to solve the problem of the storage of the restaurant, but also increases the interest in space. As if the entire restaurant is a large box, all open during the day, and all closed at night.
The wooden structure and the ground below is used to highlight the terrazzo material, It is European style, and the inner and outer wall of the local iron rivets and the combination of style echoes the restaurant name Knight style.
The dining room frame and the half wooden structure line all uses the blue, causes the dining room to be more young and lively!
About Branding
What will be happen when knight meet German sausage?
The visual design concept is from knight and grill. The imagine of knight represent a spiritual awakening to give people a fresh feelings. When people walk by the restaurant, they will be attracted by bright brand identity, sizzling sound and tempting smell. Let’s come and walk in to enjoy the precious time in OT grill.
Project Name: OT Grill
Architect (Design company): Golucci Interior Architects
Design team: Lee Hsuheng, Zhao Shuang, Niu qianxuan, Cao Chong
Visual Designer: Chou Tsungi
Client: OT Grill Restaurant co., Ltd.
Location: Beijing China
Built area: 250m2
Completion (date): 2016.10
Photographer: Sun Xiangyu
{{item.text_origin}}


