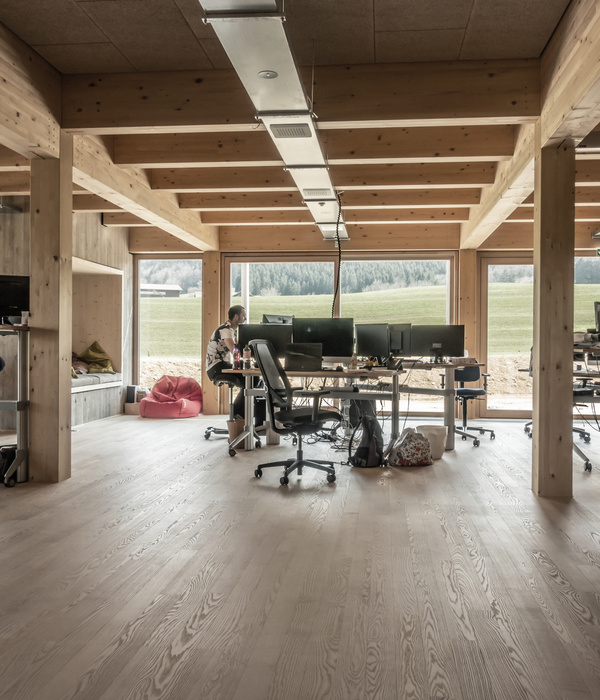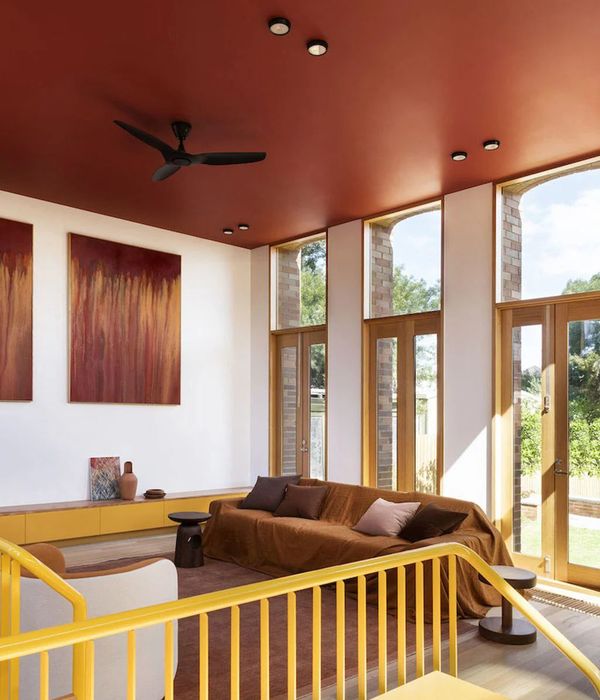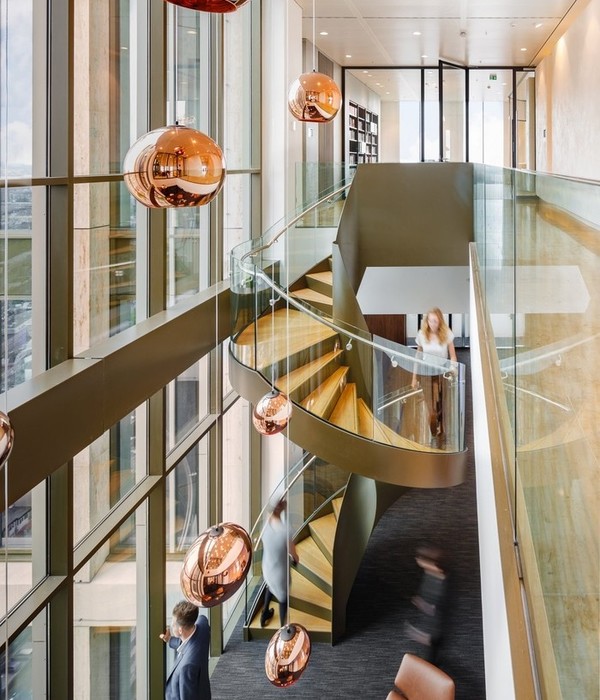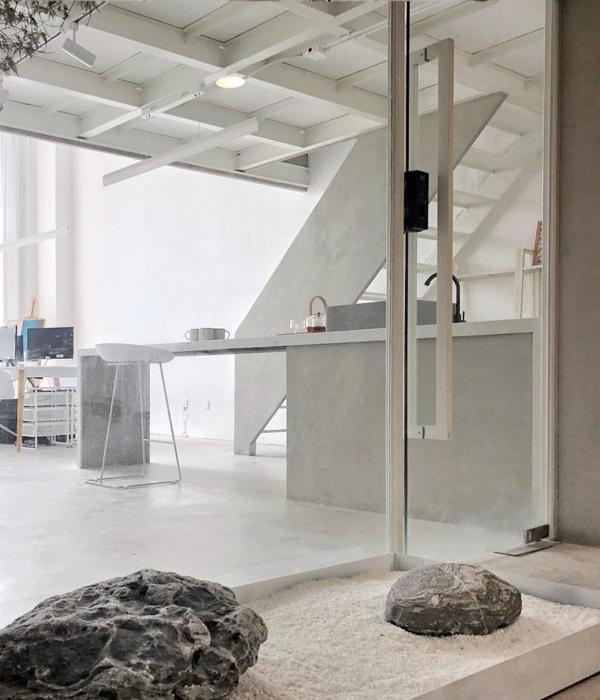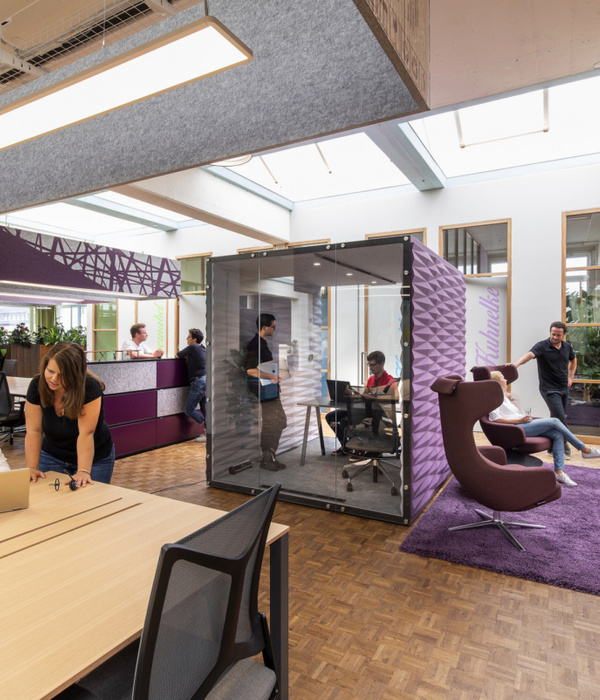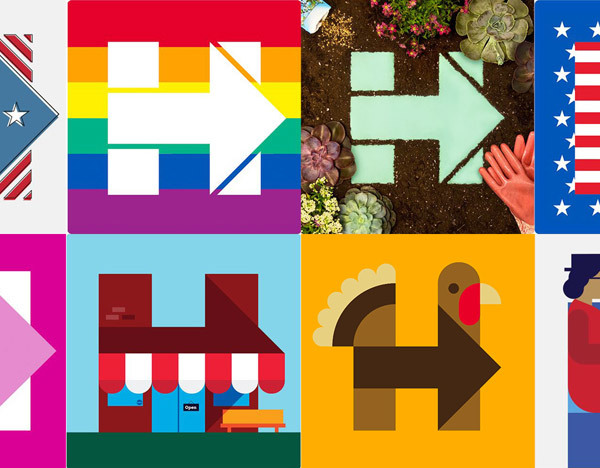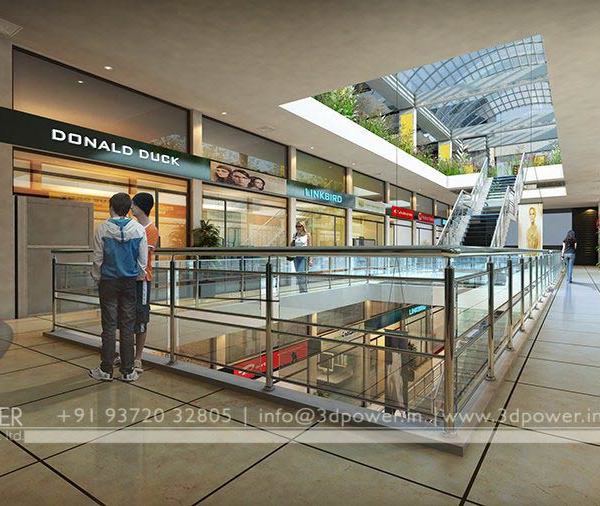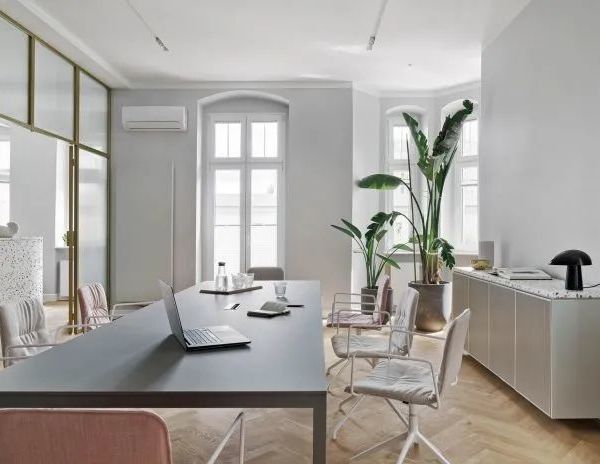- 项目名称:FRAME中国办公室
- 项目位置:深圳市福田区深业上城
- 设计公司:建筑营设计工作室
- 主设计师:李晓明,韩文强
- 项目设计师:雷馨
- 结构咨询:朱长安
- 施工图配合:匠空间(北京)建筑设计咨询有限公司
- 软装:泡泡艺廊,Hermann Miller,PIG Design,超级金属,十八纸等
- 图片编辑:雷馨
- 新媒体艺术:UFO媒体实验室
- 施工团队:左永洪等
- 建筑面积:327㎡
- 设计时间:2022.02—2022.04
- 施工时间:2022.05—2022.12
- 主要材料:微水泥,扇贝贝壳墙面涂料,钢管等
- 项目摄影:自由意志摄影工作室
荷兰FRAME杂志是一家致力于记录推广前沿空间设计,横跨产品设计、家居设计、材料设计、时尚设计等多个设计领域的知名海外设计媒体。2020年,FRAME杂志社联合三霞品牌推广于中国深圳成立了编辑分部,并委托建筑营设计工作室着手进行新办公空间的室内设计工作。办公室选址福田中央商务区核心的深业上城Loft空间。
Based in the Netherlands, FRAME is a well-known media devoted to recording and promoting cutting-edge interior design, covering the design of products, home decor, material, and fashion. In 2020, FRAME magazine collaborated with Sunshine PR to establish an editorial branch in China and commissioned ARCHSTUDIO to conduct the interior design of the new office located in the Loft space of Upperhills, in the core area of Futian CBD in Shenzhen.
▼办公室外观,exterior view
办公空间不仅是一个工作环境,也是一个展示企业理念的平台。基地所在的深业上城商区,可直连莲花山与笔架山公园,享有艺术剧场、高端公寓、文华东方酒店、老佛爷百货等国际配套,呈现独具一格的国际文化与商业氛围,深业上城自在、开放的多功能城市空间氛围,也与FRAME开放包容的媒体态度自相得宜。
Office is a workplace and also a platform to exhibit cooperate culture. Directly connected to Lianhuashan Park and Bijiashan Park, Upperhills enjoys facilities including an art theater, upscale apartments, Mandarin Oriental Hotel, Galeries Lafayette, etc., presenting a unique international cultural and commercial atmosphere. The open and relaxing multifunctional urban space vibes of Upperhills fit well with FRAME’s open and inclusive media attitude.
▼办公室位于深业上城商区,Office is accommodated in Upperhills
室内设计以FRAME的中文释义——构架作为基本概念,通过对空间、结构、形式、材料的重新阐释,向员工和访问者展示一种创新、激发灵感的工作环境和交流平台,并在设计中体现FRAME杂志对于美学和设计的执着。
Taking “FRAME” as the theme to reinterpret space, structure, form, and material, the design presents an innovative and inspiring working environment and communication platform to employees and visitors while communicating Frame magazine’s pursuit of aesthetics and design.
▼前厅,entrance lobby
▼前厅概览,overview of the lobby
▼X-ZOO 创作的36.5℃系列沙发,36.5°C series armchair by X-ZOO
办公室所在的Loft空间原始建筑空间南北通透,层高8.8米,为设计改造提供了较好的条件。在给定的设计范围内,设计团队依据约40人左右办公+公共活动空间使用需求,重新架构了内部空间布局并依据功能属性调整了层高,形成南北错层的布局。
▼钢结构楼板前后对比,Contrast of steel structure floor slabs before and after
▼轴测图 ,Axonometric drawing
With a floor height of 8.8 meters, the original loft space is transparent from north to south, a favorable condition for design and renovation. Within the given design scope, the design team restructured the internal space layout and adjusted the floor height according to the functional arrangement of working and public activity space for 40 persons, creating a north-south split-level layout.
▼楼梯间概览,overview of the staircase
首层为公共活动区域,包括接待区与多功能厅,这里将定期举行媒体发布活动;二层为两个开放办公区域;三层分布着几个办公室、会议室、茶室等。
The first floor is a public area with a large multifunctional space that holds regular media events; the second floor consists of two open office areas; the third floor accommodates several office rooms and a meeting room.
▼多功能室,Function room
▼二层开放办公区,open workspace on second floor
▼办公室,office
▼从茶室望向楼梯间,view from tea room towards stairwell
在各办公区之间设置了通高的中厅,让不同区域彼此产生视觉联系,增加内部办公之间的交流。
The triple-height atrium creates a visual connection between different zones and enhances communication.
▼不同办公区之间的视觉联系,visual connection between different zones
▼从楼梯间望向办公区,view from stairwell towards open office area
环绕中厅的书架和楼梯成为FRAME办公室最重要的视觉焦点——书架是编辑团队存储书籍和材料的地方,而楼梯则作为这个竖向空间中的交通纽带,设计团队将两者结合成为一个8.8米高以“构架”为主题的空间装置。
The bookshelves and stairs surrounding the atrium become the visual focus of the office. The bookshelves are used to keep the magazines and materials of the editorial team, while the staircase plays a key role as the vertical circulation in the space. The two together form an 8.8-meter-high installation with the theme of “FRAME”.
▼楼梯间仰视,upward view of the stairwell
▼楼梯间细节,detail of the stairwell
书架和楼梯全部使用直径8毫米钢筋编织组合成为钢筋框架,呈现出一种“半透明性”,弱化了结构和界面的实体感。
The bookshelves and stairs are woven from reinforcing steel bars with a diameter of 8 millimeters, and this see-through “frame” weakens the physical presence of structures and interfaces.
▼办公区一隅,a glimpse at office area
墙面为通高的LED屏幕,由UFO媒体实验室创作的影像作品-FRAMING,将纤细的钢筋转化为柔性的自由网格动态蔓延。
The wall is a full-height LED screen displaying the virtual video FRAMING produced by UFO Media Lab, which converts the steel bars into free grids that stretch dynamically.
▼UFO媒体实验室创作的影像作品-FRAMING,Virtual video
FRAMING
▼影像作品 FRAMING 动图,Gif of the virtual video FRAMING
▼作品细节,detail of the video work
楼梯纵横交错于各个楼层之间,穿梭其中,人们会短暂的脱离日常,进入真实与虚拟构架的世界。
Walking up and down the stairs staggered between floors offers an experience of temporarily escaping from daily routines and entering a “FRAME” world full of virtuality.
▼楼梯间与办公区,stairwell and office area
深业上城Loft建筑空间具备的延伸感、通透感,最大化释放设计师的灵感,在不同时间自然光线的变化作用下,时刻给予人新鲜的自洽感受,让建筑、空间与人相融,呈现可持续生长的空间境界。办公室大量使用钢、水泥、玻璃等工业材料,表现其朴素的质感并减少额外装饰。办公桌、书架等固定家具由钢筋网+钢板一体化打造而成。墙面基本保留了原有空间混凝土质感,辅以水泥自流平地面。
The Loft space of Upperhills features a sense of extension and transparency, allowing designers to turn their vision and inspiration into reality. Under the changing natural light at different times, it offers a refreshed and self-consistent ambiance all the time, integrating architecture, space and people and presenting a space of sustainable growth. Industrial materials such as steel, cement, and glass are widely applied in the office to express their simple texture and avoid extra decoration. Fixed furniture such as desks and bookshelves are customized integration of reinforcing steel bar mesh with steel plates. The walls retain the original concrete texture, matching well with the self-leveling cement flooring.
▼混凝土质感墙壁与水泥自流平地面 concrete texture wall and the self-leveling cement flooring
▼墙面细部,detail of the wall
FRAME中国办公室的落成,为FRAME这本老牌行业杂志搭建了一处全新的磁力点,构建室内设计行业的国际交流平台,助力中国设计走向世界。
The completion of the FRAME China office has added a new milestone to the prestigious FRAME magazine,and built an international communication platform for the interior design industry, promoting Chinese design to be recognized worldwide.
▼剖面图,Section
▼平面图,Plan
项目名称:FRAME中国办公室
项目位置:深圳市福田区深业上城
设计公司:建筑营设计工作室
主设计师:李晓明、韩文强
项目设计师:雷馨
结构咨询:朱长安
施工图配合:匠空间(北京)建筑设计咨询有限公司
软装:泡泡艺廊、Hermann Miller、PIG Design、超级金属、十八纸等
图片编辑:雷馨
新媒体艺术:UFO媒体实验室
施工团队:左永洪等
建筑面积:327㎡
设计时间:2022.02—2022.04
施工时间:2022.05—2022.12
主要材料:微水泥-杭州友人制土/比直建筑涂装有限公司、扇贝贝壳墙面涂料-材料乘以设计、钢管等
项目摄影:自由意志摄影工作室(除特别标注外)
Project Name: FRAME China Office
Project Location: Upperhills, Futian District, Shenzhen
Design Company: ARCHSTUDIO
Chief Designers: Li Xiaoming, Han Wenqiang
Designer: Lei Xin
Structural Consulting: Zhu Changan
Construction Drawings Collaboration: Jiang Space (Beijing) Architectural Design Consulting Co., Ltd.
Furnishings: PP Design Gallery, Hermann Miller, PIG Design, Super Metal, Shibazhi, etc.
Image editing: Lei Xin
New Media Art: UFO Media Lab
Construction Team: Zuo Yonghong, etc.
Construction Area: 327㎡
Design Time: Feb.- Apr. 2022
Construction Time: May – Dec. 2022
Main Materials: Microcement (supplied by Hangzhou FRIPIECE/Bizhi Architectural Coating Co., Ltd.), scallop shell wall coating( supplied by NANOxARCH), steel bar, etc.
Photography: Free Will Photography (unless otherwise noted)
{{item.text_origin}}

