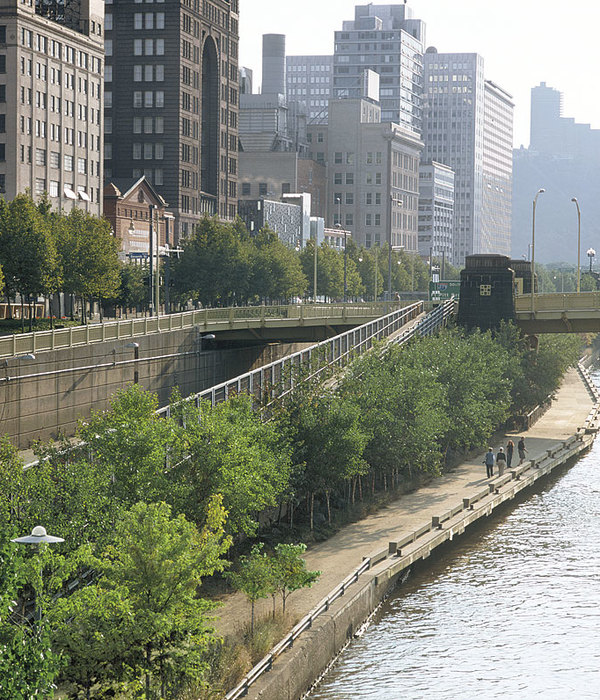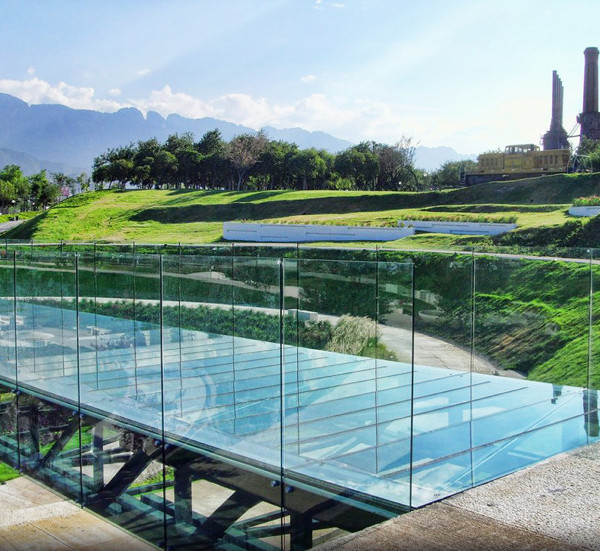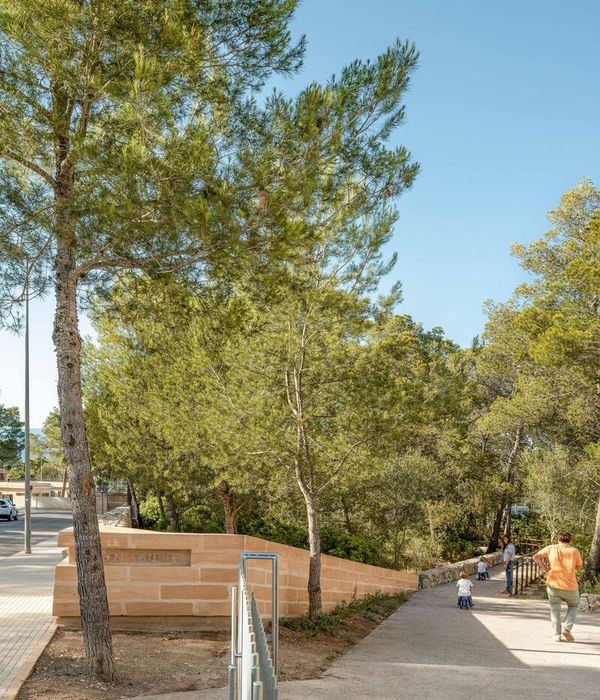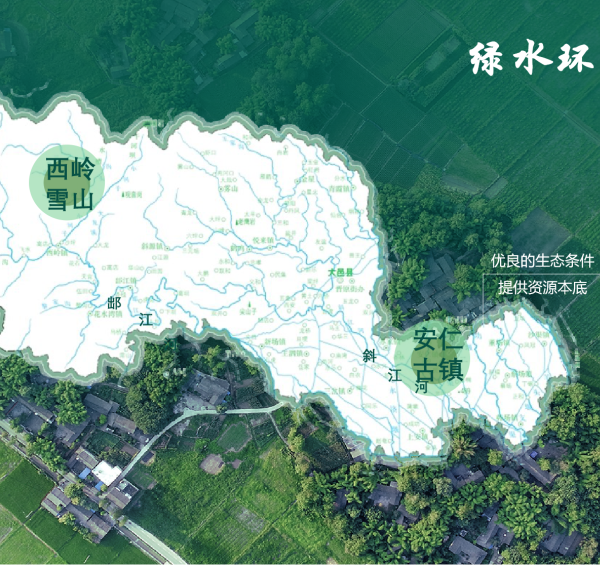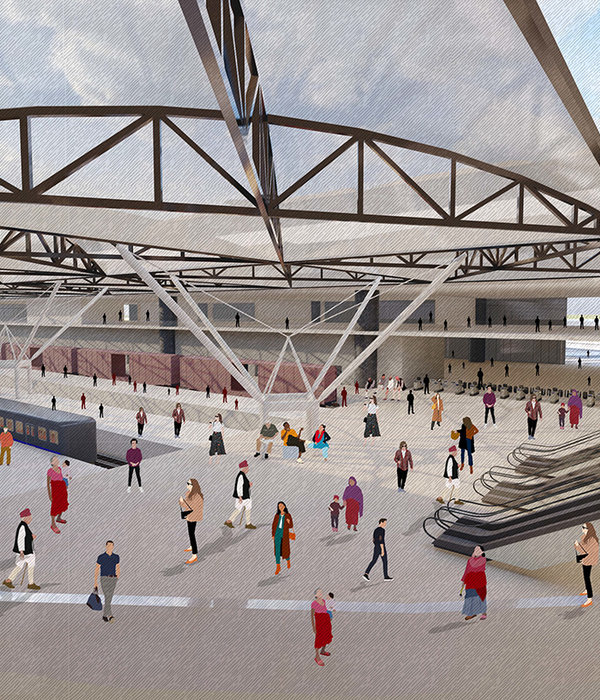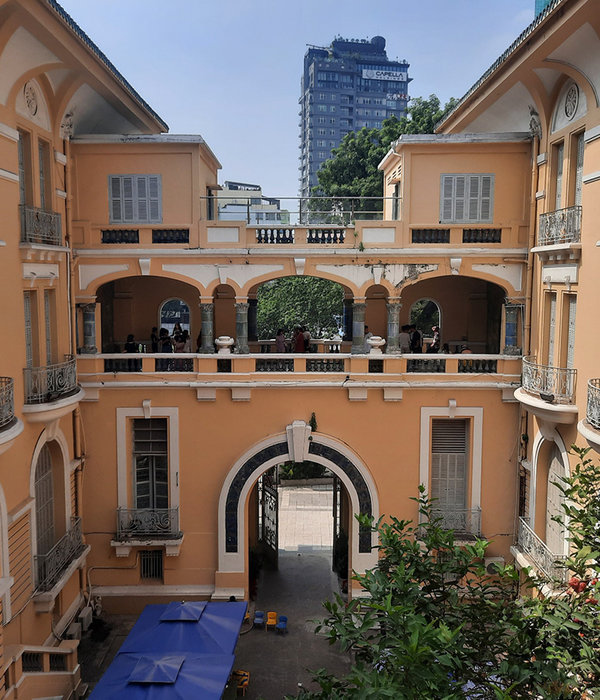Architect:Mirato interior design + build
Location:Linnaeusstraat 121, 1093 EN Amsterdam, Netherlands; | ;View Map
Project Year:2023
Category:Playgrounds;Restaurants
The founders of Club Abbey partnered with Studio Ninetynine to develop a renewing concept with the happiness of both parents and children in mind: Club Abbey is a hospitality venue, play area and community all in one and should offer an altogether distinctive experience where families are immersed in a space like no other.
Design concept
With a focus on natural materials yet colourful accents, the interior design responds to a challenging site, a historic villa with a classic brick facade, high ceilings and two modern fully glazed extensions on opposite sides.
At the core of the spatial planning lies a single central point, strategically placed within the heart of the original structure, acting as the origin for a multitude of concentric circles, creating a guideline for the rounded shapes of the custom furniture. This approach creates a dynamic layout that serves as the unifying element between the intricate existing structure and the new interior.
In alignment with the dynamic layout, the design narrative unfolds with a language of rounded and soft shapes, playfully inserted arches, and furniture inspired by the tubular structures of outdoor playgrounds. A natural and generally muted material palette inspired by the subtle beauty of nature is accentuated by pops of curated colour combinations, helping to define different areas and functions based on the changing range of colour accents.
Spatial Design
Upon entering, guests have an immediate overview of the vibrant play area, separated by a rounded glass partition from the reception and bar. The juxtaposition of a dark blue resin floor against accents of bright wood, turquoise, and pale yellow infuses the space with a lively yet serene ambience, inviting children and adults alike to immerse themselves in the experience.
The central element is the welcome counter, which playfully winds around the existing structure, turning into the order counter and bar. Rays of LED lights converge towards the central heart, guiding patrons’ gaze towards the diverse assortment of healthy drinks and snacks. The front of the counter is adorned with soft foam rolls upholstered in artificial leather, executed in alternating shades of green. The rounded shape invites the guests to follow along towards the seating areas. Opposite the bar a rounded wooden bench with plants behind invites guests to have a quick bite close to the play area.
As patrons traverse through the space, they encounter an array of versatile spaces designed to foster connection and engagement. Adjacent to the bar area is a semi-open birthday booth, equipped with a super-sized table, targeted towards bigger groups celebrating a private party. The core zone next to the bar acts as a transitional space, housing essential facilities and amenities as well as a second completely closed-off birthday booth. Every element is meticulously curated to enhance the overall experience.
Nestled within one of the modern extensions, a sprawling seating area offers respite from the active areas of Club Abbey. Here, guests can unwind in a more toned-down environment, with bench seating reminiscent of rolling landscapes and cities, small bistro-style tables and a dedicated yellow ball pit catering to the youngest visitors. At the heart of it all lies a central island table, surrounded by off-white stools and accentuated with striking paper shade spheres.
Materials/Brands/Products
Walls:
- Existing monumental brickwork facade
- Existing interior bricks, painted
Floor
- MAPEI Ultratop polished effect, standard colour
- FORBO Coral
- ARTURO Kleurvlokken cast floor (multiple colours)
- ARTURO cast floor, early dew
- THERDEX, herringbone chevron 6043
Lighting:
- MUUTO, E27 beige-rose
- PETITE FRITURE, Cherry XS white
- PETITE FRITURE, Cherry S mint green
- HAY, Rice paper shade
- BROKIS, Memory ceiling lamp PC876, PC877, PC878
Fixed furniture:
- Counter: Top rounded part HI-MACS NebulaT010, Top tiled block HI-MACS lunar Sand, fronts clad with round upholstered foam rolls, VYVA Fabrics Hunter green and emerald with green plinth 2,4x2,5 CESI matte tile - Felce and tiles 10x10mm KERASTONE Maxus Radix, white (with MAPEI grout)
- Backbar, Menu arches made of GAMA DUO 9AR, Hickory Frida boreal
- Doorway arches Play area: ABET LAMINATI Stock Collection light blue (847)
- Rounded bench, powder-coated steel tube base, blue upholstery VYVA Fabrics
Boltaflex Colourways - Royal blue
- Rounded bench, UNILIN Master oak natural with contrasting painted edges
- Birthday booth tables: UNILIN Master oak natural with contrasting edge-strip
- Service Station: UNILIN Master oak natural, with contrasting edge-strips
- Table tops: PFLEIDERER S68026 Cento with oak edge strip
- Planters: UNILIN Master oak natural, with powder-coated steel tubes
- Upholstered Bench light, base UNILIN Master oak, upholstered seating in VYVA Fabrics Viva Linen Tocos 133
- Upholstered bench green: VYVA FABRICS Boltaflex Colourways - colour China green
- High table seating area: UNILIN Master oak natural, with contrasting edge-strip
Loose furniture:
- SATELLIET, Biscuit LS
- SATELLIET, Biscuit MS
- SATELLIET, Arik SC, upholstered
- SATELLIET, Ilario table base
▼项目更多图片
{{item.text_origin}}



