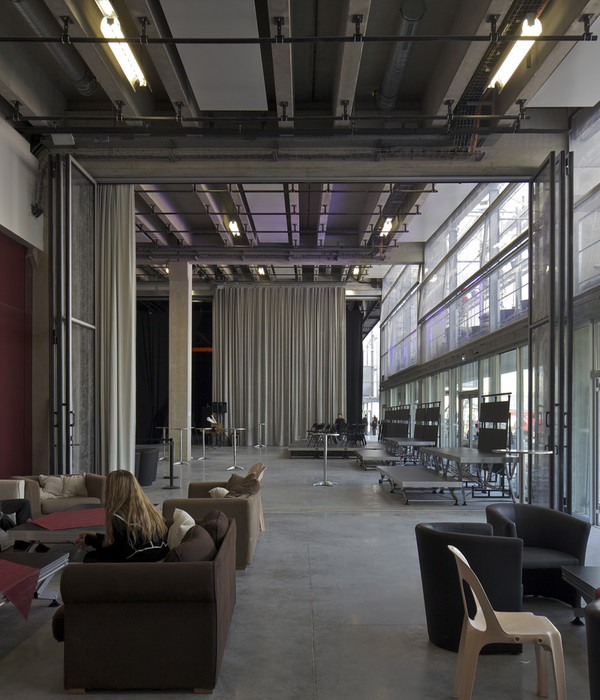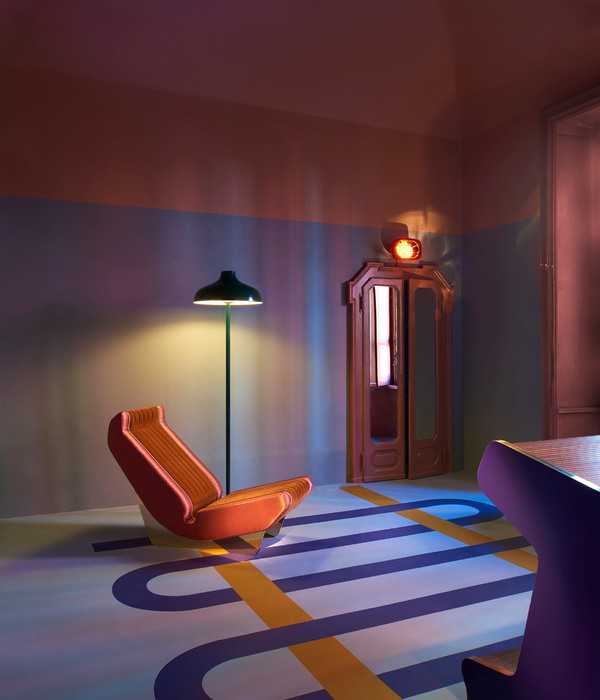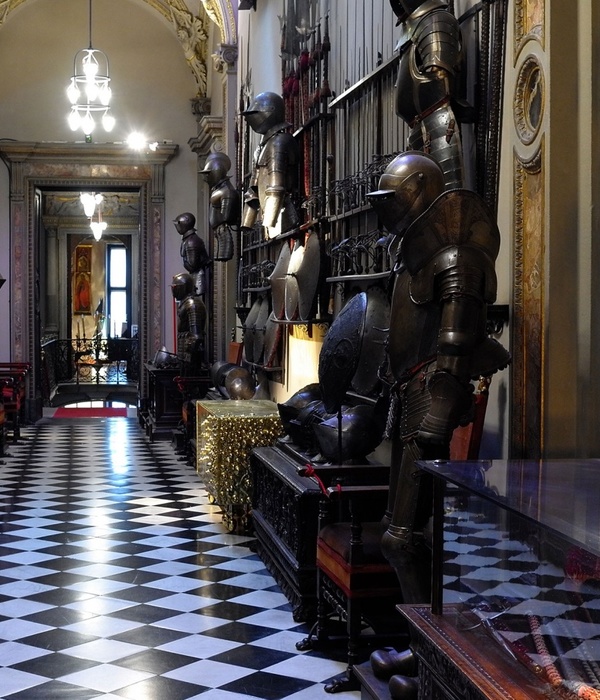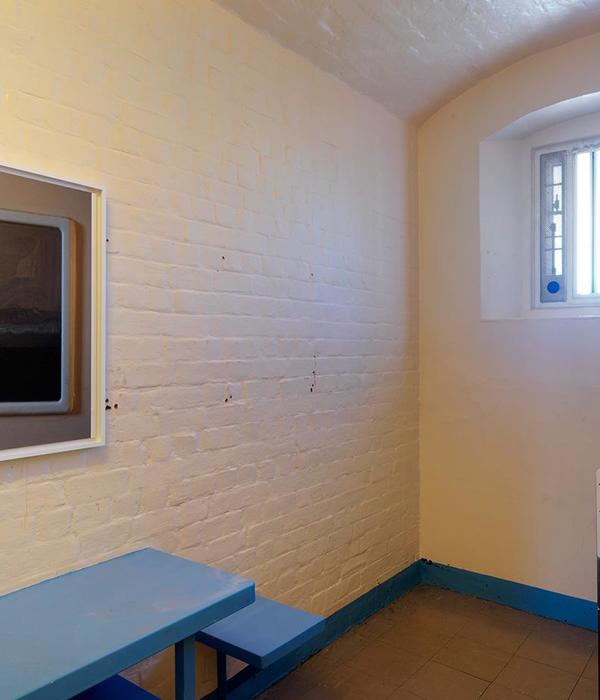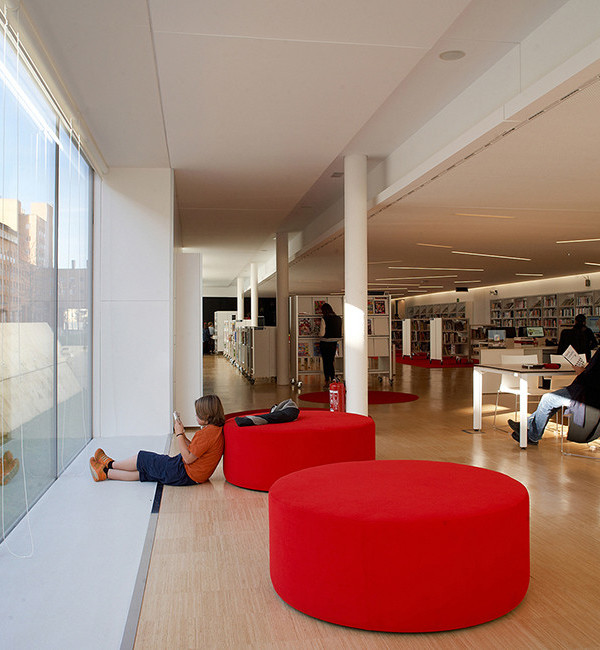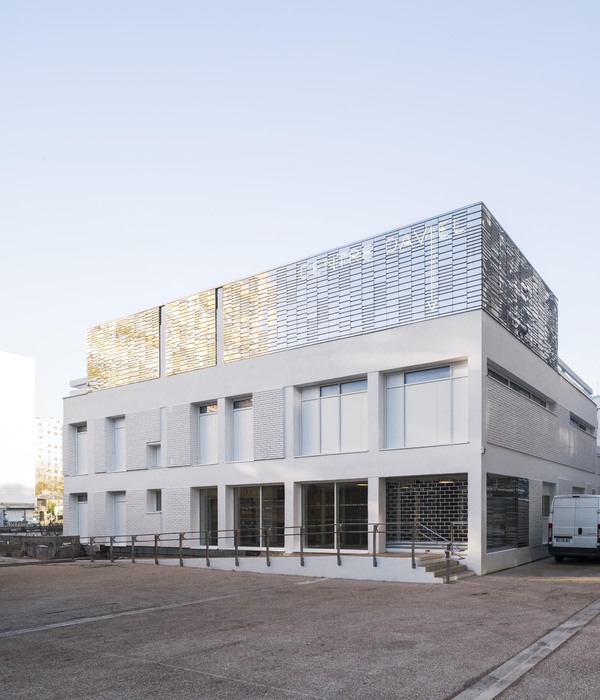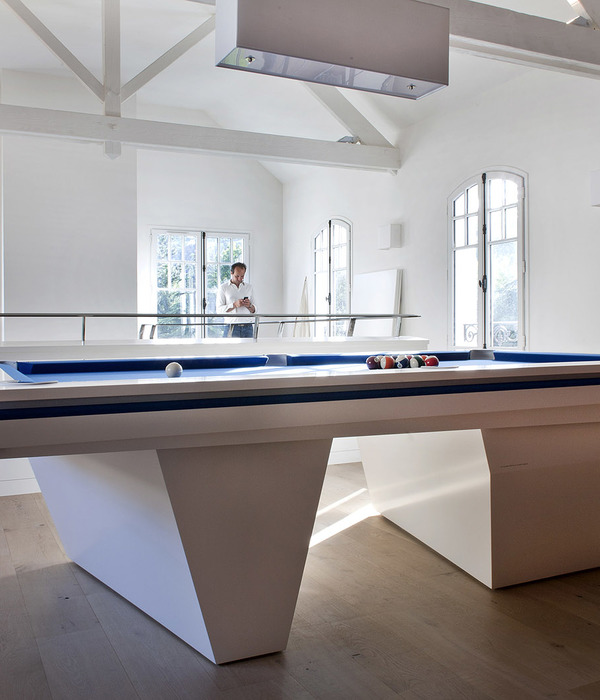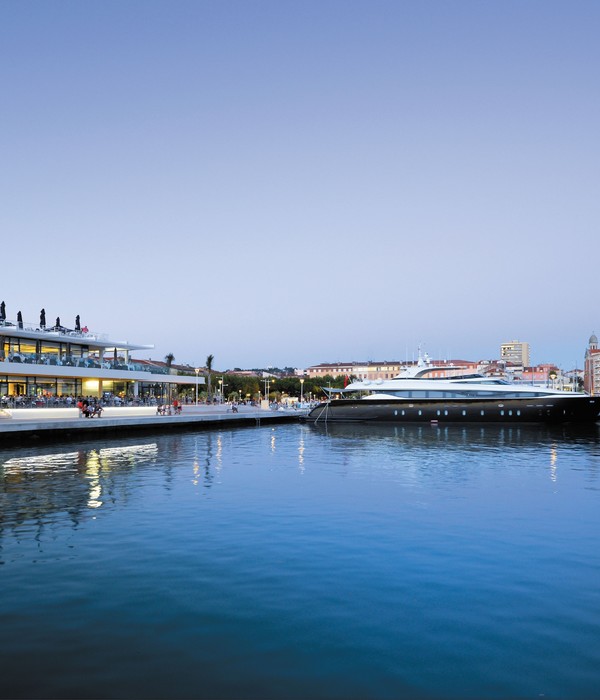- 项目名称:日本平梦观景台
- 从步道望向屋顶:八角形空中走廊
- 屋顶结构细部:diagonal lines of the building
- 夜景:突出了富士山的美景
日本平梦是位于静冈县的一处受欢迎的景点,可以欣赏到富士山的壮丽景色。建筑师在山顶的位置设计了一座观景台和空中走廊,并从奈良法隆寺的梦殿(Yumedono)汲取灵感,为建筑赋予了八角形的形式。
Nihondaira is a popular scenic spot in Shizuoka with a magnificent view of Mt. Fuji. We designed on its summit an observatory and an air corridor. Here we took a hint from the octagonal shape of Yumedono – the Hall of Visions – at Horyu-ji Temple in Nara.
▼鸟瞰图,aerial view
▼建筑外观,exterior view
▼从步道望向屋顶,view from the air corridor
虽然建筑拥有一个较为规整的平面,但呈对角线倾斜的屋顶又使空间得以向多个方向延伸。这一特殊的几何形状使游客能够以灵活的方式去欣赏富士山不同角度的美景,同时收获空中漫步的体验。
An octagon is formed from the cardinal directions, but is also given room to extend multi-directionally because of its diagonal lines. This particular geometry gave us the flexibility to provide visitors with a very prominent view of Mt. Fuji and the experience of walking above the ground.
▼倾斜的屋顶进一步突出了富士山的美景,the diagonal lines of the building provide visitors with a very prominent view of Mt. Fuji
▼观景台和步道结构细部,structure detailed view of the
建筑内部装饰以静冈当地的雪松木,如同茂密的树枝,营造出一种错综复杂的感觉。
For the interior, we created a sense of complexity with the help of local Shizuoka cedar, like dense branches.
▼室内视角,interior view
▼屋顶结构细部,ceiling detailed view
▼夜景,night view
Shizuoka, Japan
2018.10
Observatory / Observation Corridor
964.70 m2 / 965.01 m2
Exhibition, Café / Watchtower
Project team: Nahoko Terakawa, Takashi Taguchi, Mizuho Ozawa, Fumiki Sugawara (Visualization), Shiho Yoo (Sign), Go Terasawa(model),Yuzuru Kamiya(model),Hisako Tokai(model),Saki Osaka(model),Hugo Poveda(model),Atsushi Kawanishi*, Mamiya Tanaka*
*Former staff
{{item.text_origin}}


