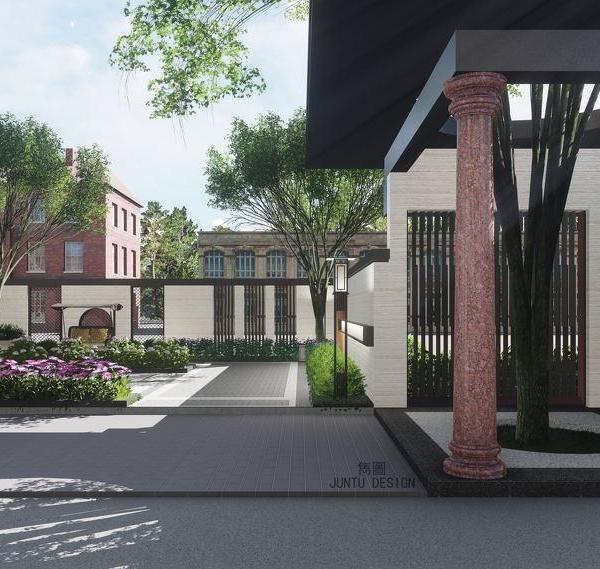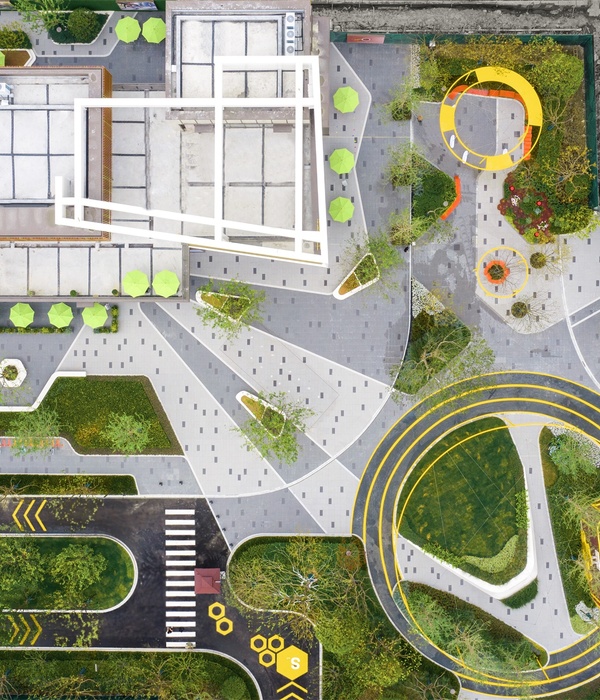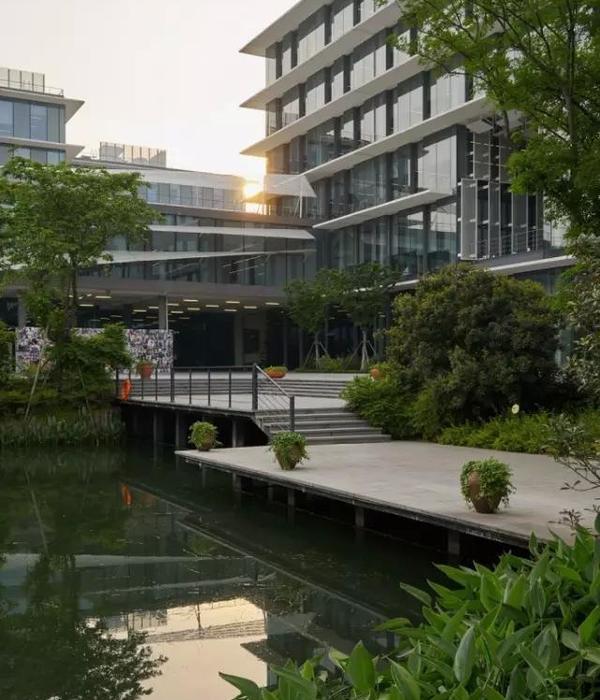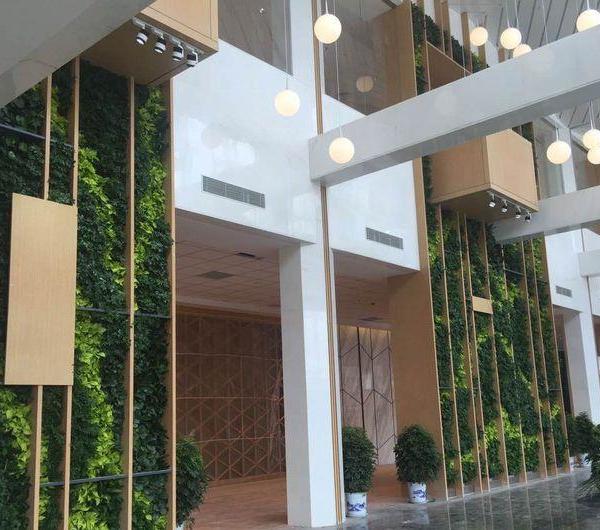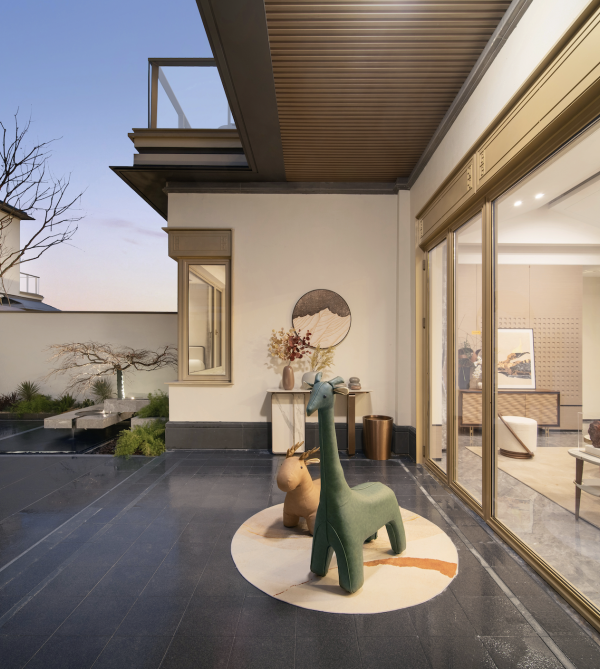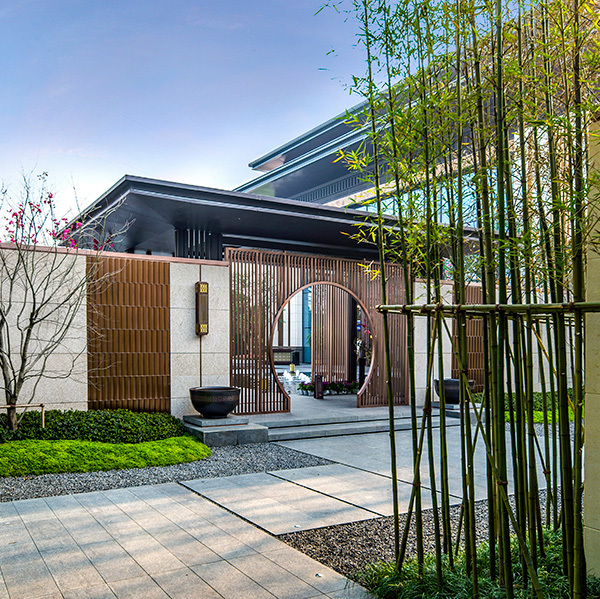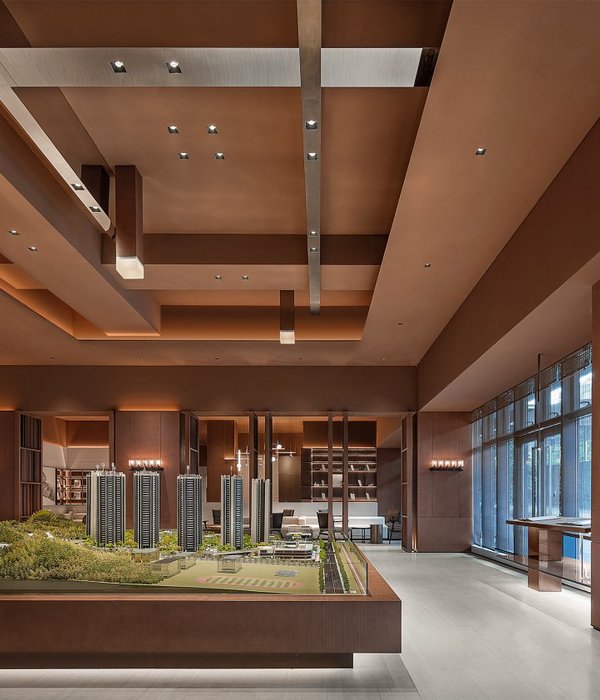丹麦 Aalborg Waterfront 滨水区设计
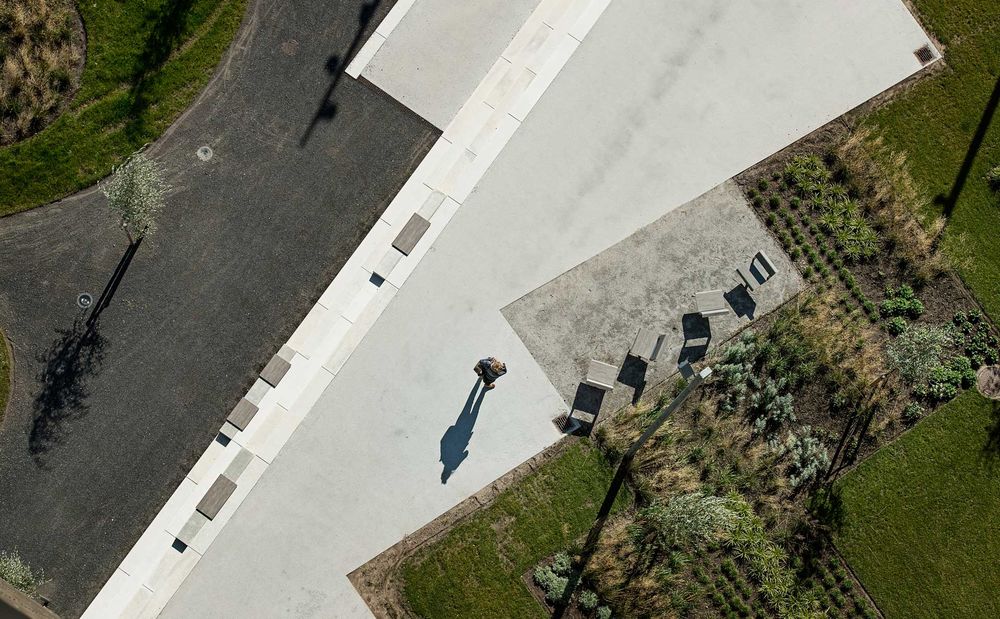
C.F. Møller: The master plan for Aalborg Waterfront links the city’s medieval centre with the adjacent fjord, which has previously been difficult for citizens to access due to the industrial harbour and the associated heavy traffic. By tying in with the openings in the urban fabric, a new relationship between city and fjord is created, and what was formerly a back-side is turned into a new, highly attractive front.
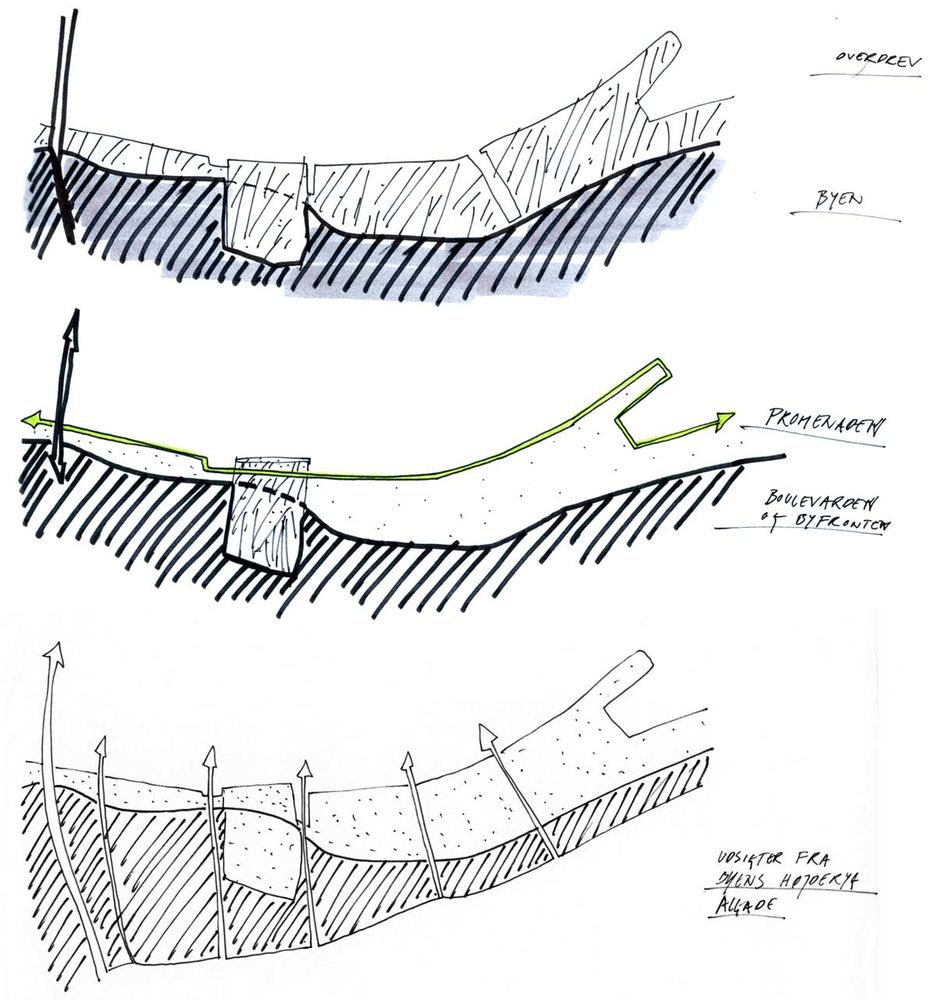
Phase 2
Following the huge success of the first phase of the new waterfront (below), designed and realized by C.F. Møller Landscape in collaboration with Vibeke Rønnow Landscape Architects from 2004 to 2013, the second stage continues the same basic approach and adds new variations of spaces centred on the Coop Himmelblau-designed concert hall, the Aalborg House of Music (Musikkens Hus).
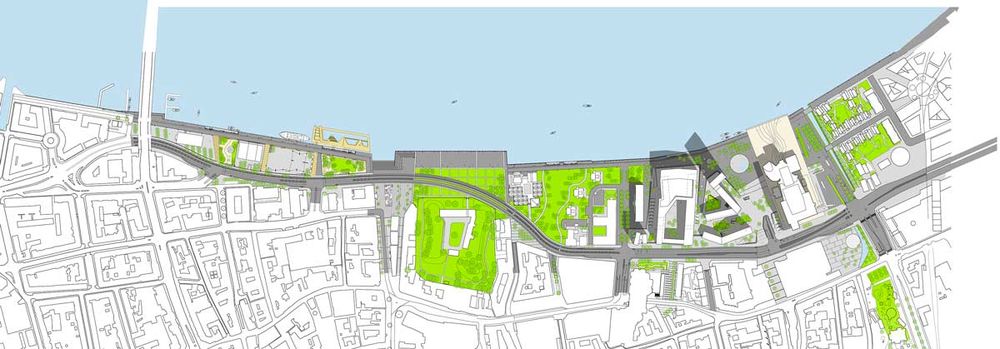
© C. F. Møller Architects

© Joergen True
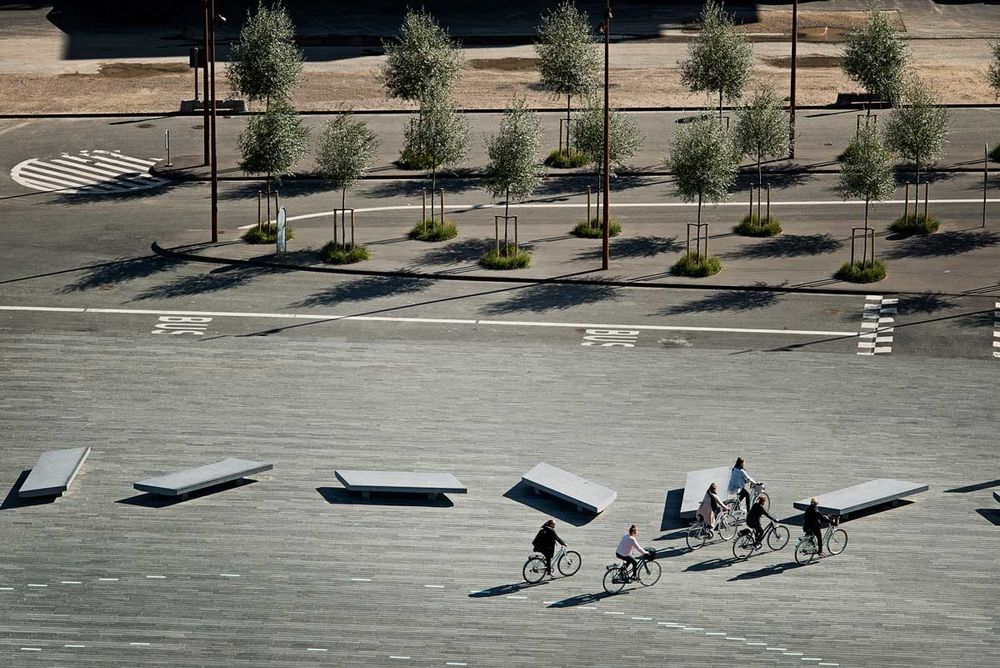
© Joergen True
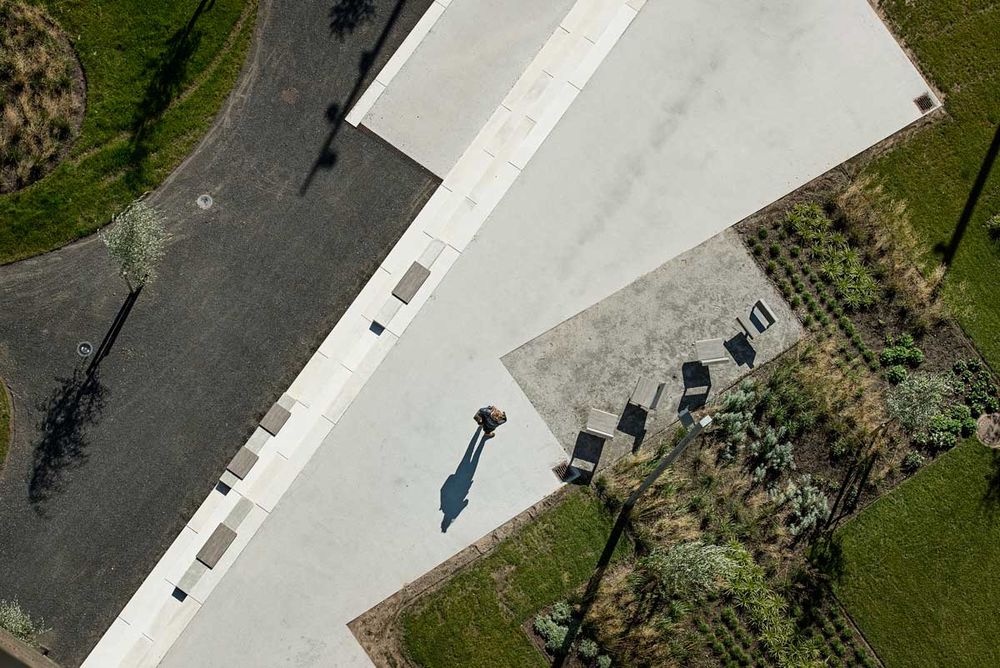
© Joergen True

© Joergen True
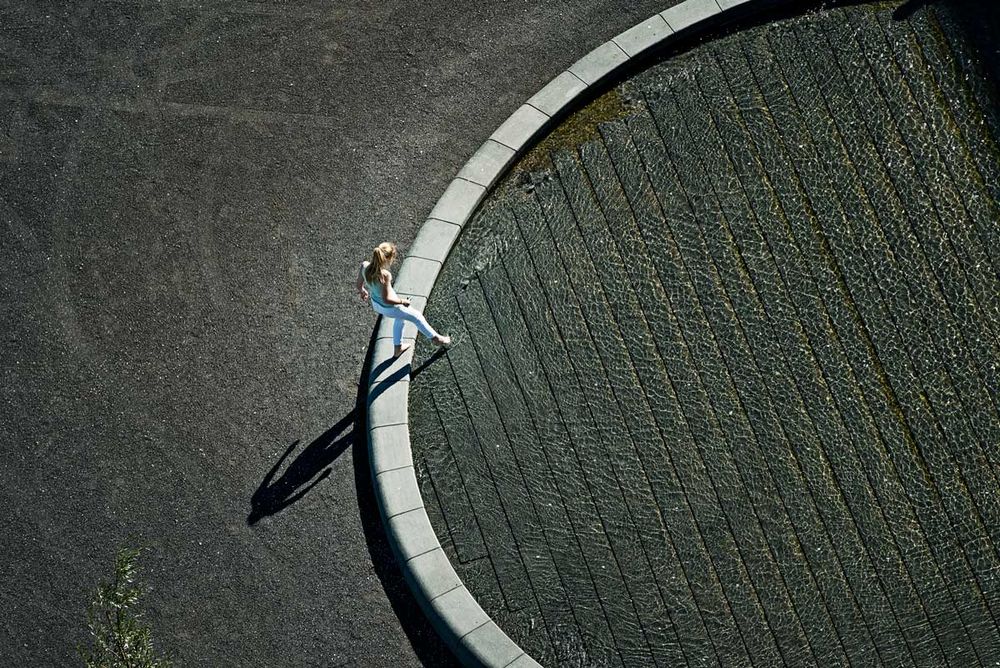
© Joergen True
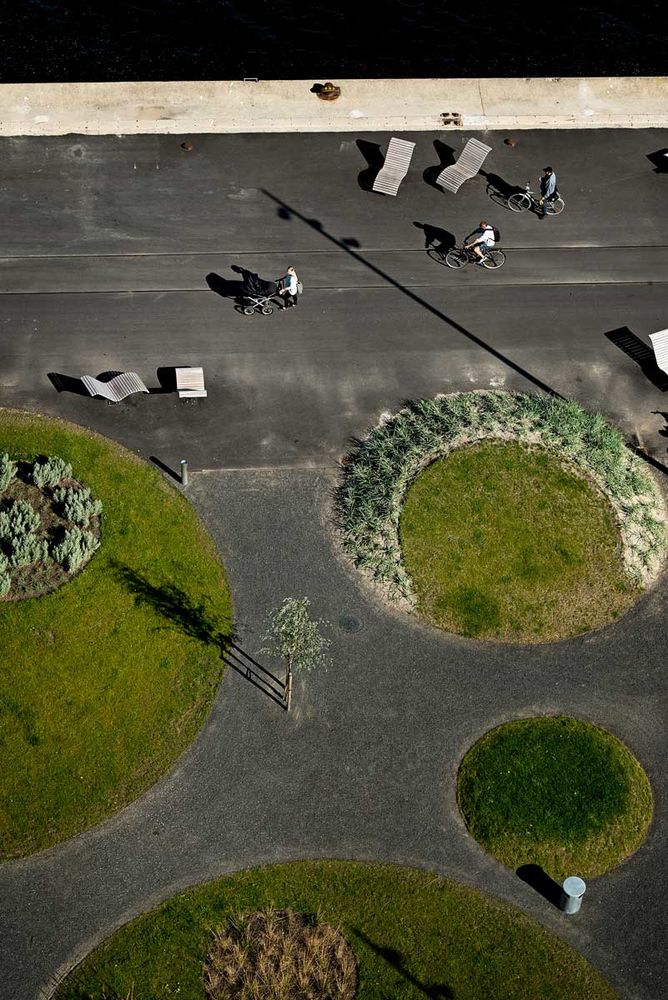
© Joergen True
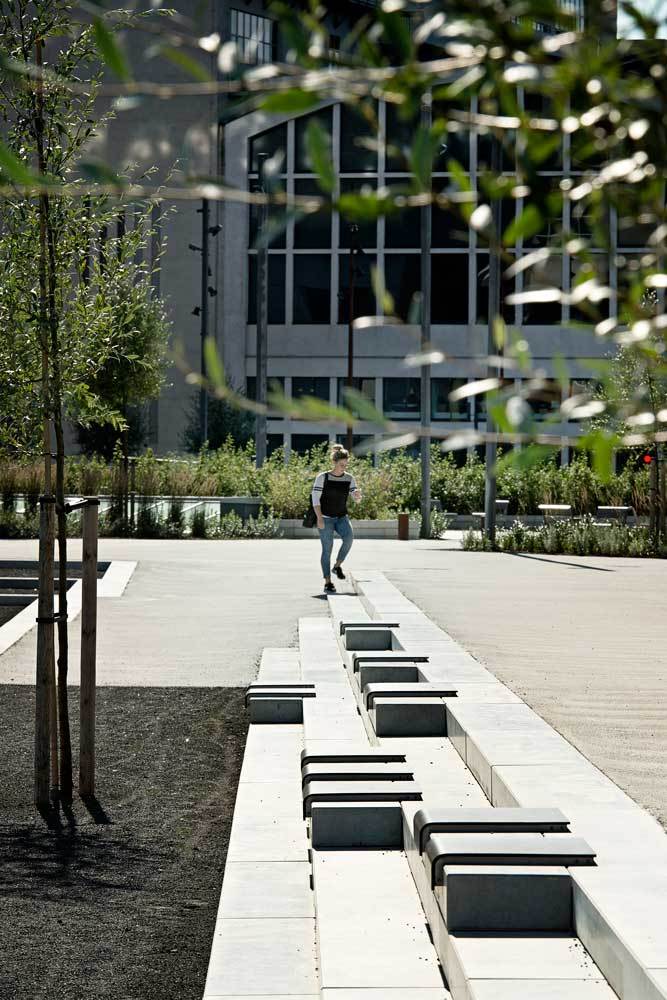
© Joergen True

© Joergen True
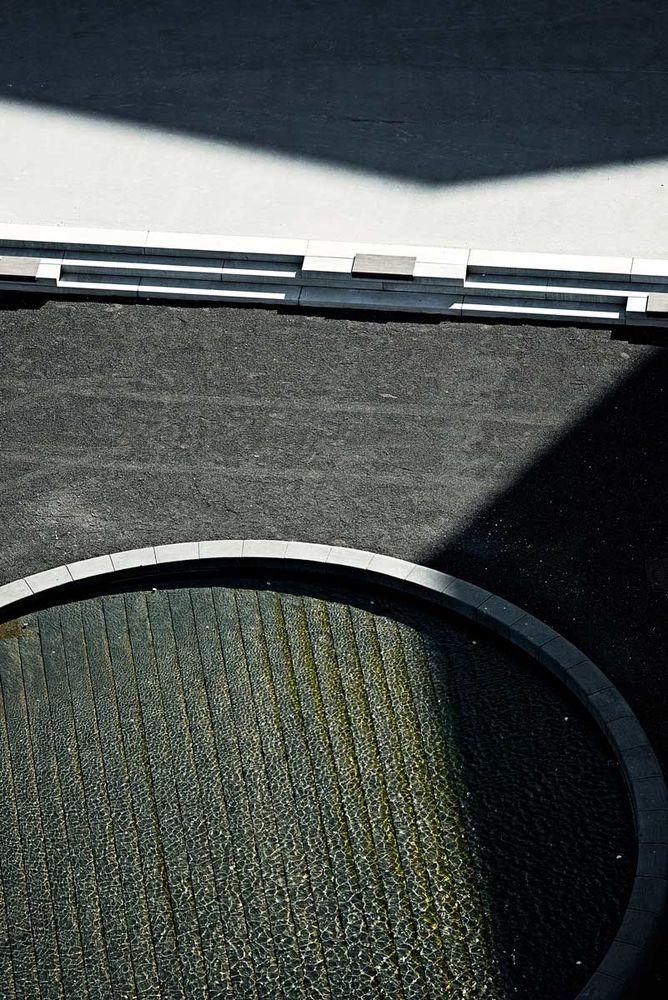
© Joergen True
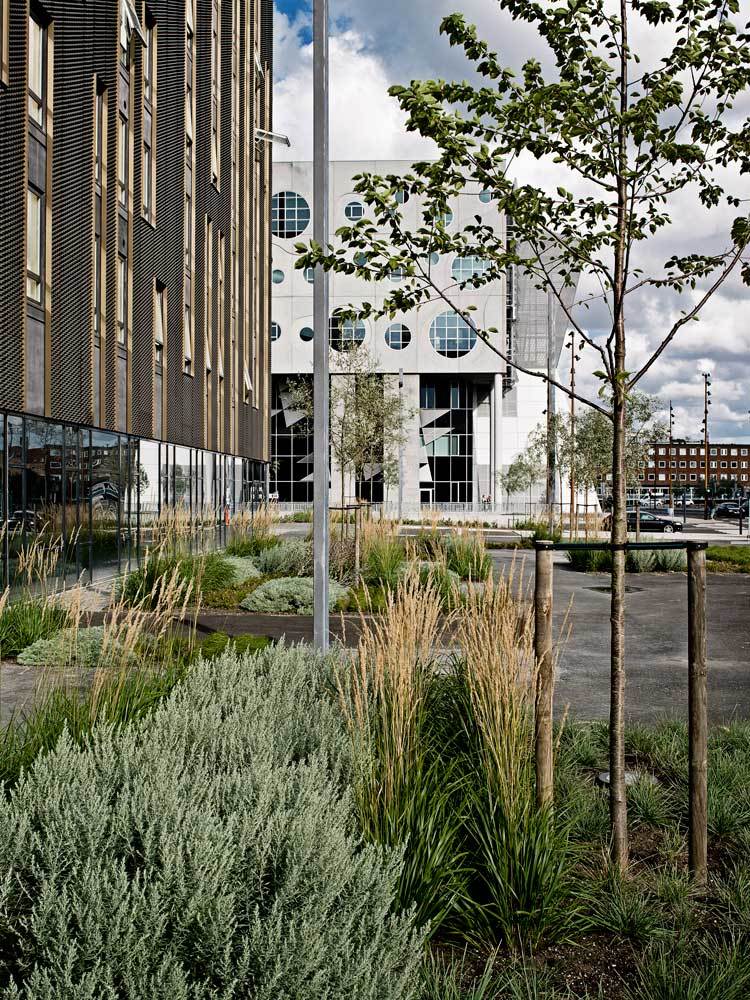
© Joergen True
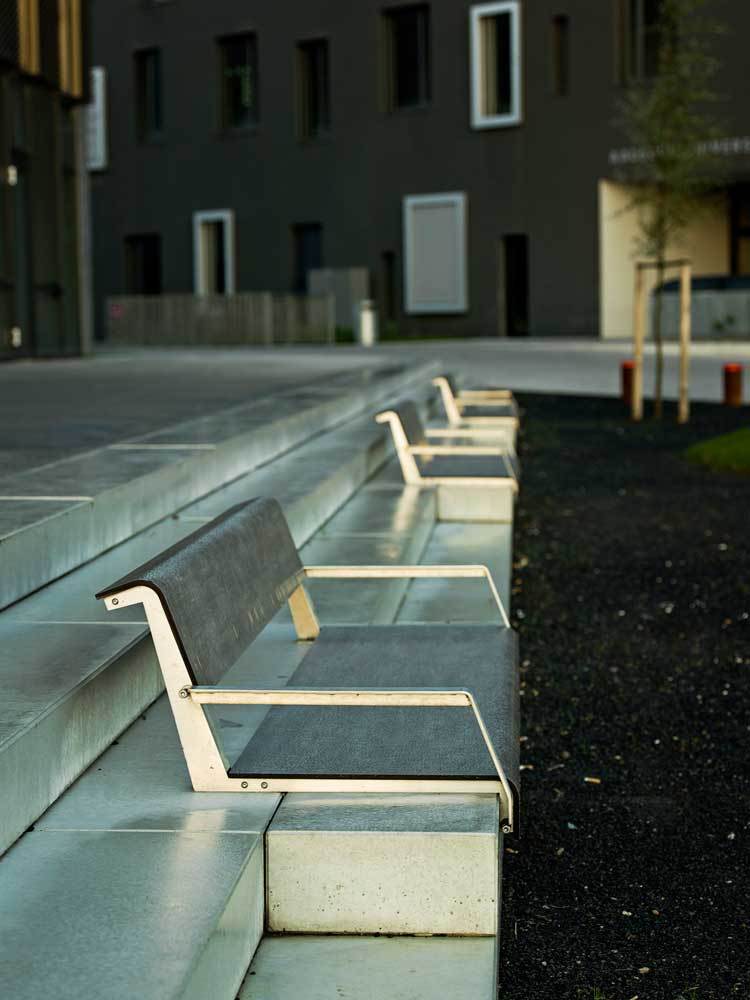
© Joergen True
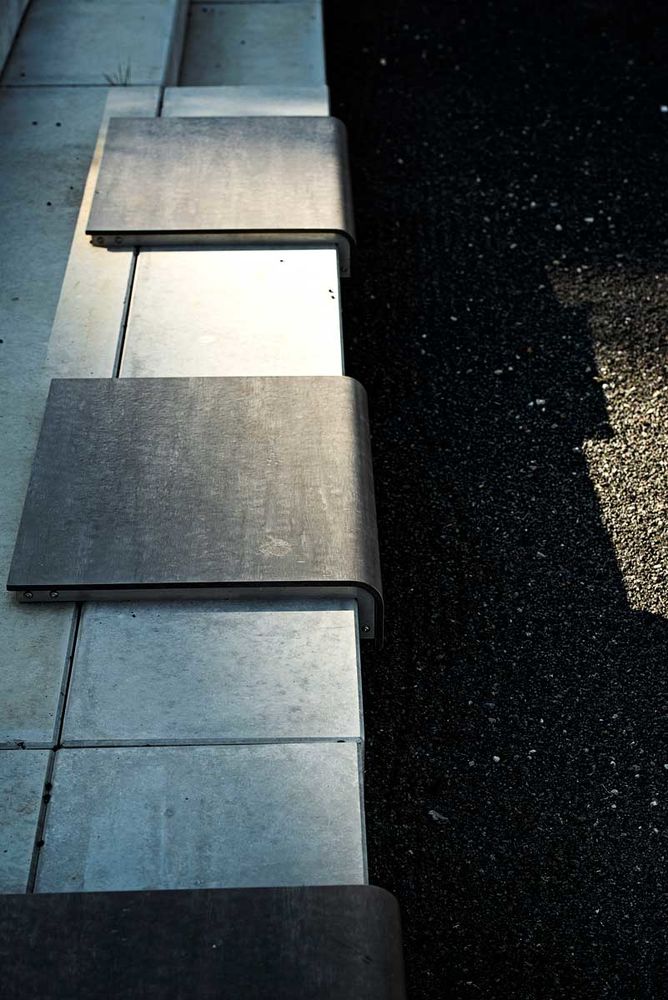
© Joergen True
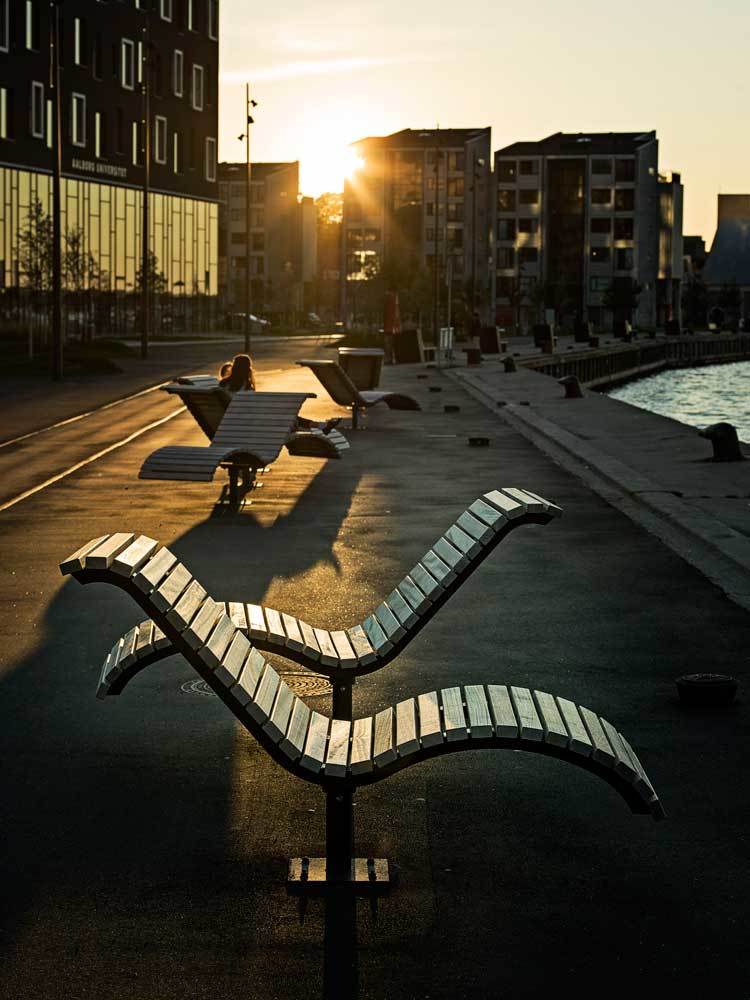
© Joergen True
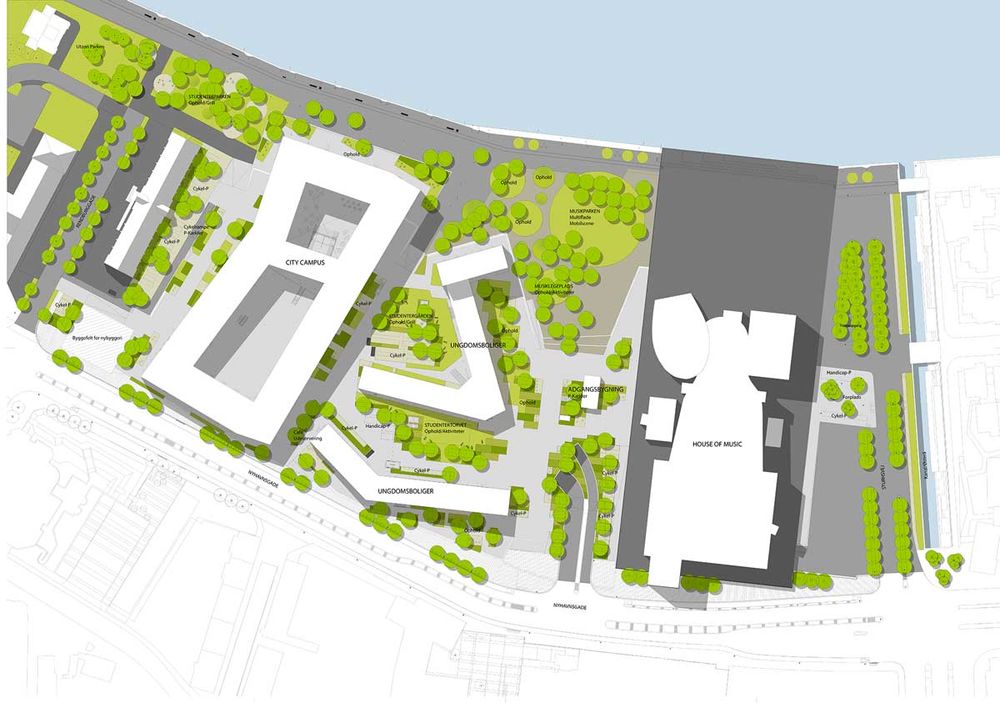
© C. F. Møller Architects

© C. F. Møller Architects
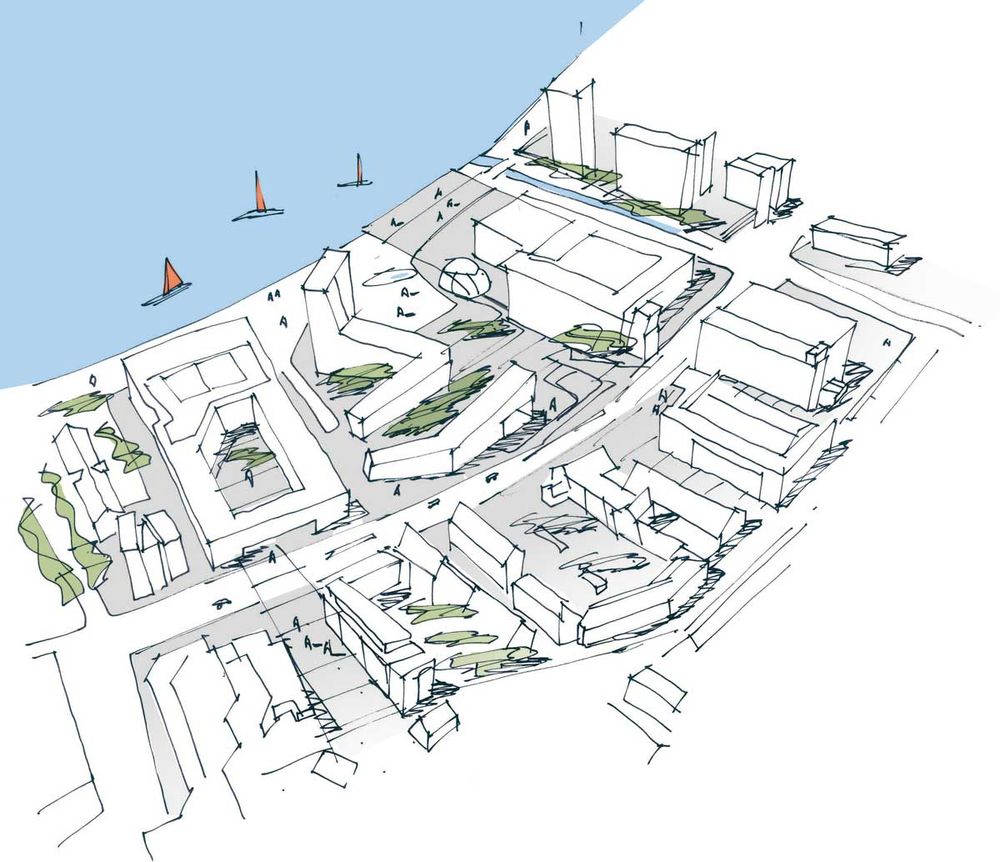
© C. F. Møller Architects
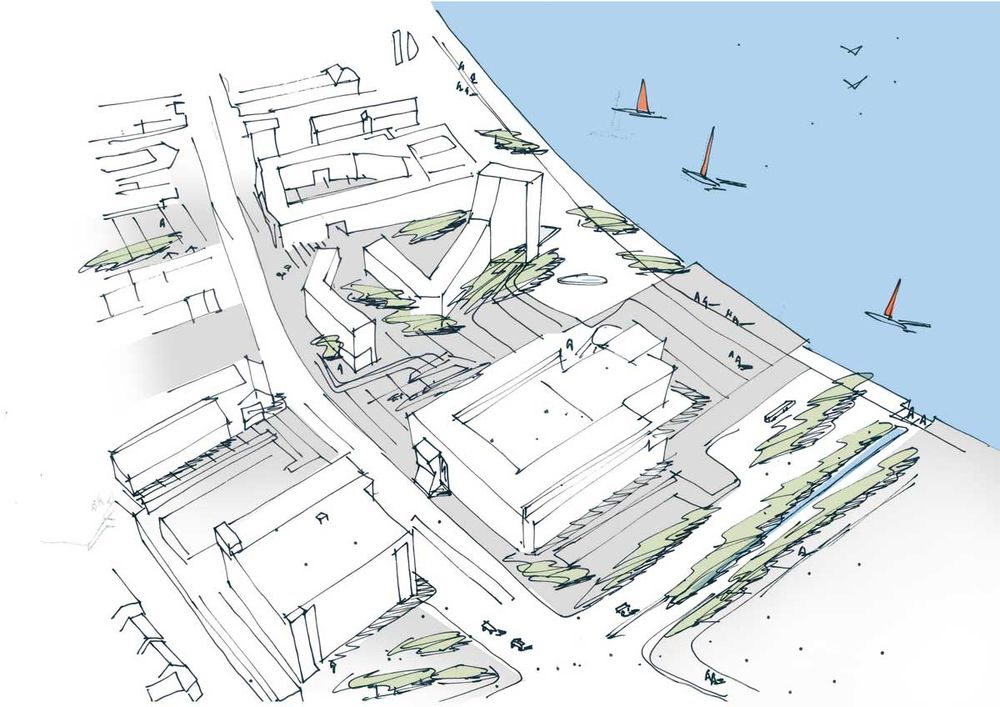
© C. F. Møller Architects
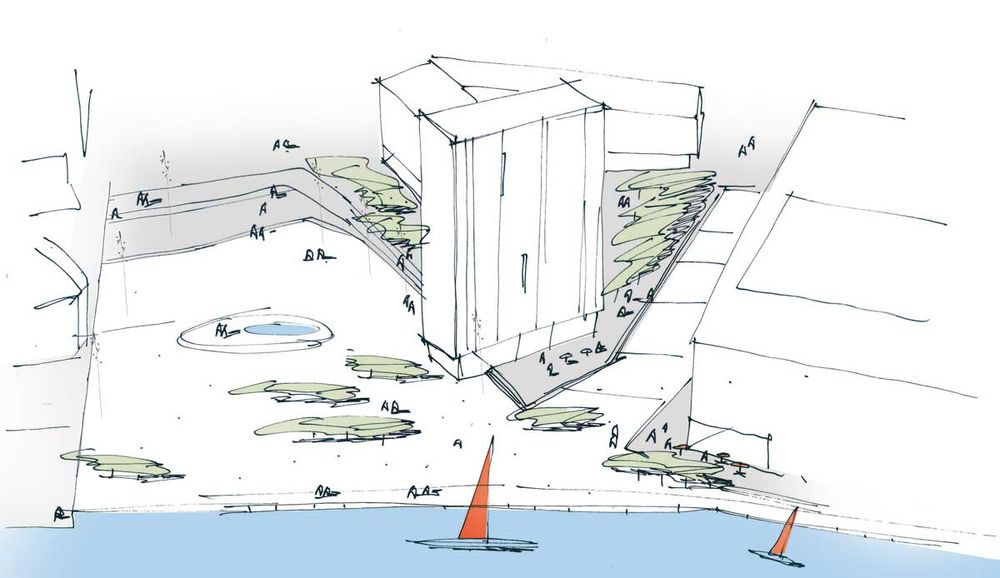
© C. F. Møller Architects
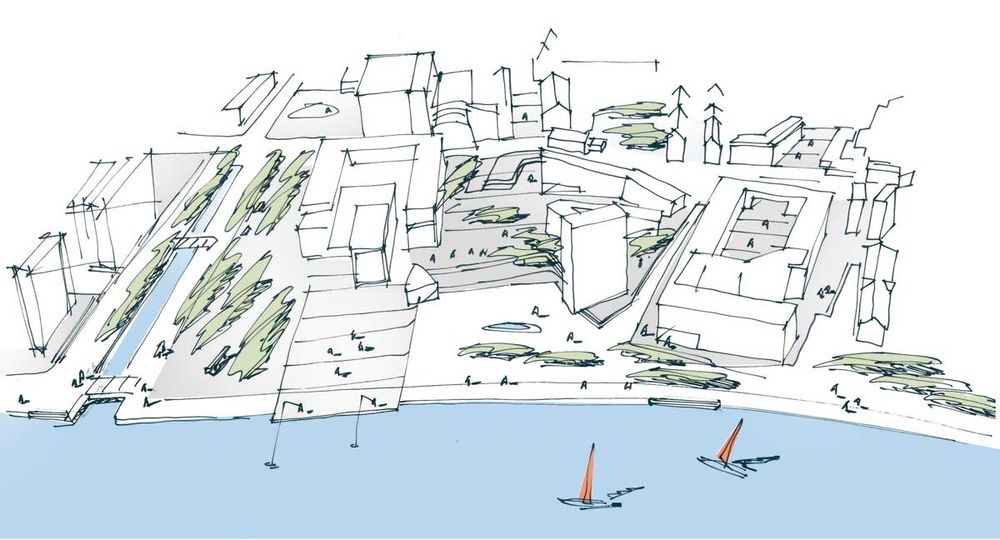
© C. F. Møller Architects
The master plan for the second stage of Aalborg Waterfront is thus based on the principles from the first stage, with the promenade as a unifying element. It has also drawn inspiration from the meeting between the dunes and the flat foreshore. The central idea of the second phase is the continuation of the waterfront promenade as a “marsh” in combination with a light curving plinth, upon which the buildings are located as in a raised dune landscape.
The plinth forms a raised base which unifies the area’s distinctive, freestanding buildings including university buildings, student housing and the concert hall. In this ensemble, the plaza around the concert hall is highlighted by an independent, rectangular plinth. The urban plinth provides flood protection, and the incisions carved into it create a series of spaces with varied functions – protected from the wind by the plinth’s sides, which are designed as seating steps.
Spacious plazas are integrated into the promenade sequence, creating lush green spaces with dense groves of trees. The planting consists of trees, shrubs and grasses that are native to North Jutland fjord landscape. In contrast to the fine materials used in the plinth around Musikkens Hus, the other surfaces used in the area are raw and simple, in asphalt, in situ-cast concrete and wood – just as in the first stage of Aalborg Waterfront.
Client: Aalborg Municipality Size: 170,000 m2 Address: Aalborg, Denmark Year of competition: 2012 Construction period: 2013-2015 Landscape: C.F. Møller Landscape: Engineer: COWI Collaborators: ÅF Hansen & Henneberg, lighting design Prizes: 1st prize in architectural competition, 2012
Phase 1
The qualities of the approximately one kilometre stretch of quayside are emphasised with a tree-lined and unusually detailed boulevard to accommodate cyclists and pedestrians. The medieval Aalborg Castle once again becomes the harbour’s centrepiece through the establishment of an extensive green area to frame the historic embankments. At the same time, Aalborg receives a harbour promenade with steps and recessed terraces, allowing people to get close to the water. Various kinds of urban gardens facilitate activities such as markets, ball games and sun-bathing. The aim is to create robust and attractive spaces to benefit many different users.
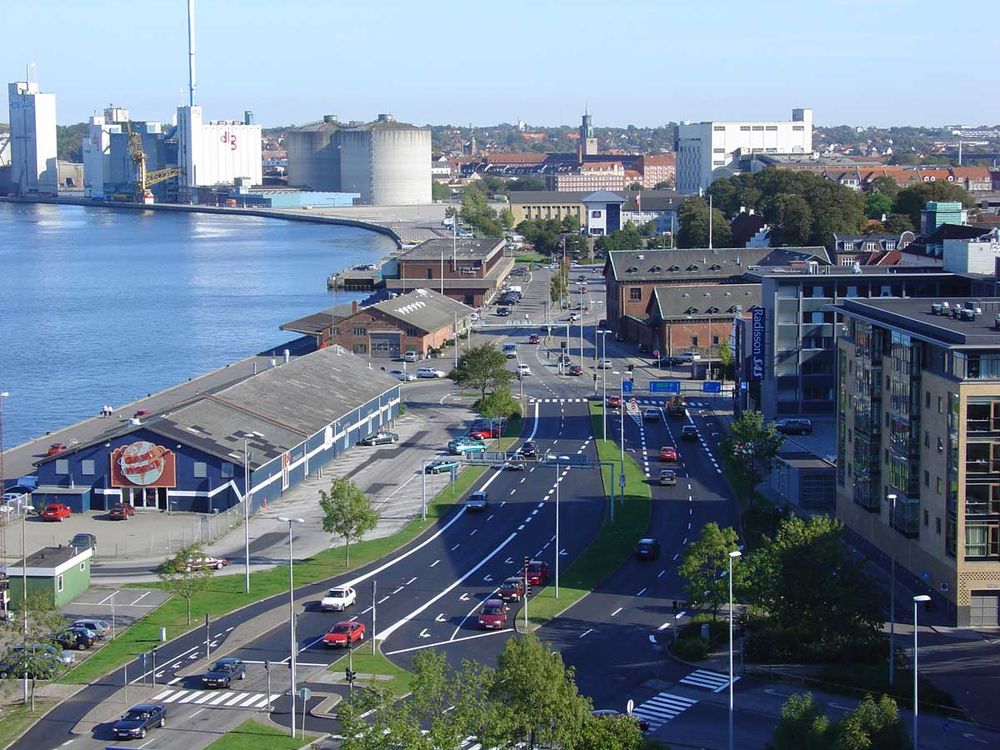
© Helene Hoyer Mikkelsen
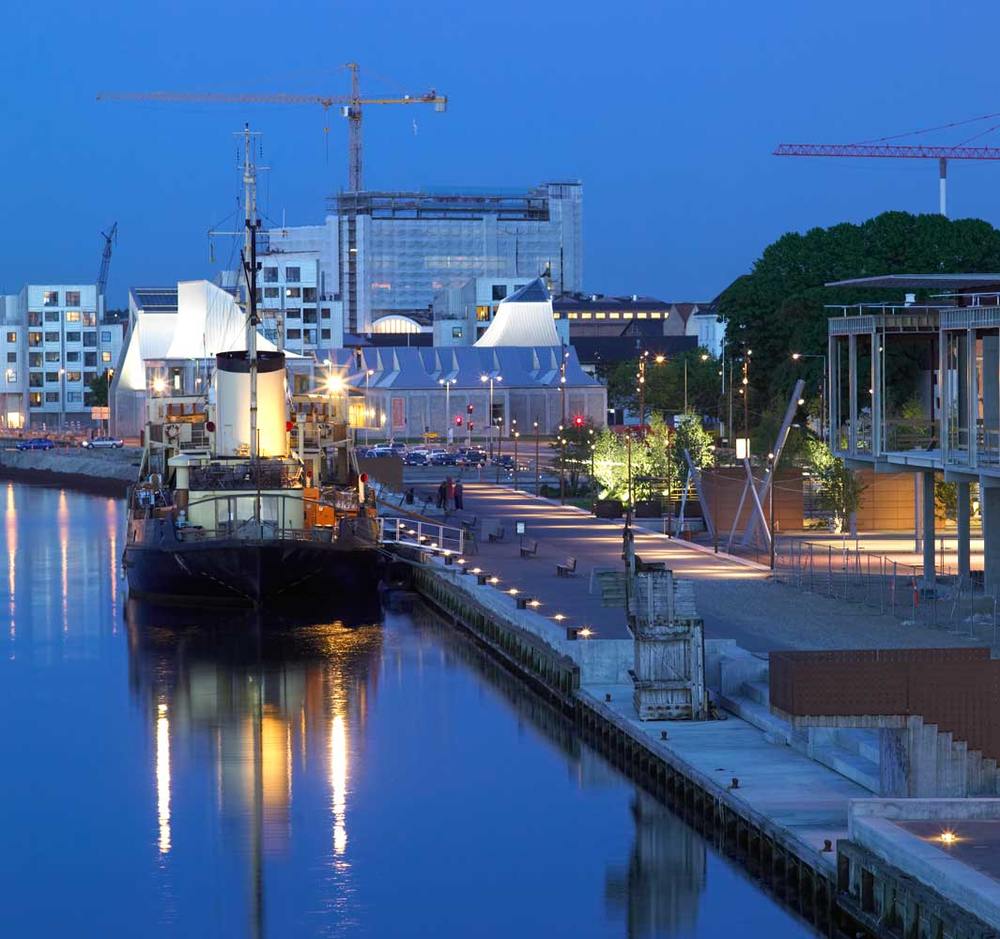
© Helene Hoyer Mikkelsen
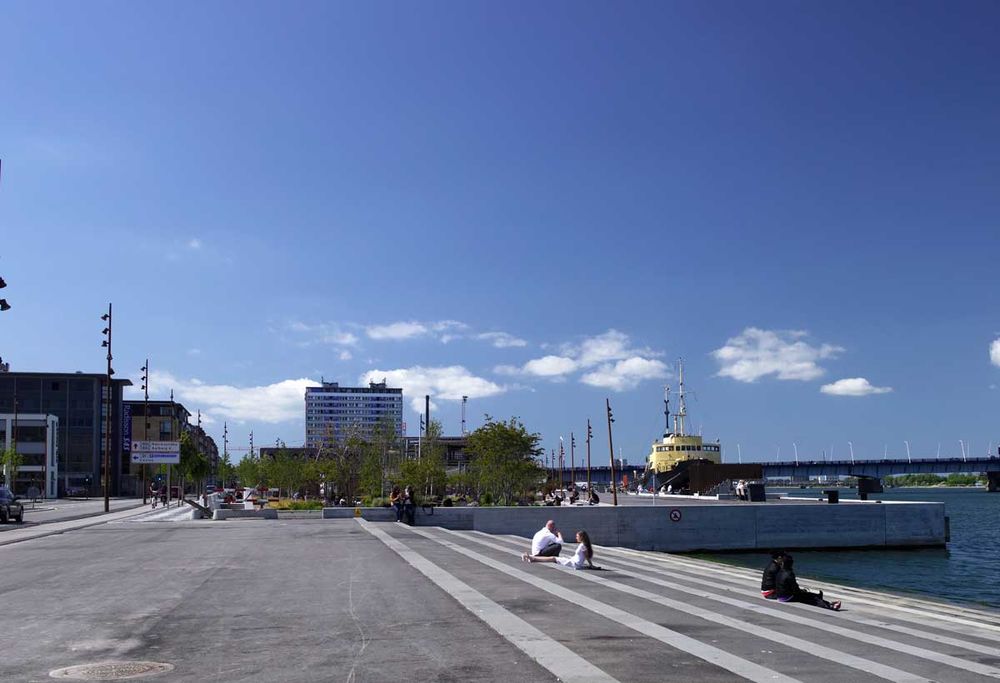
© Helene Hoyer Mikkelsen
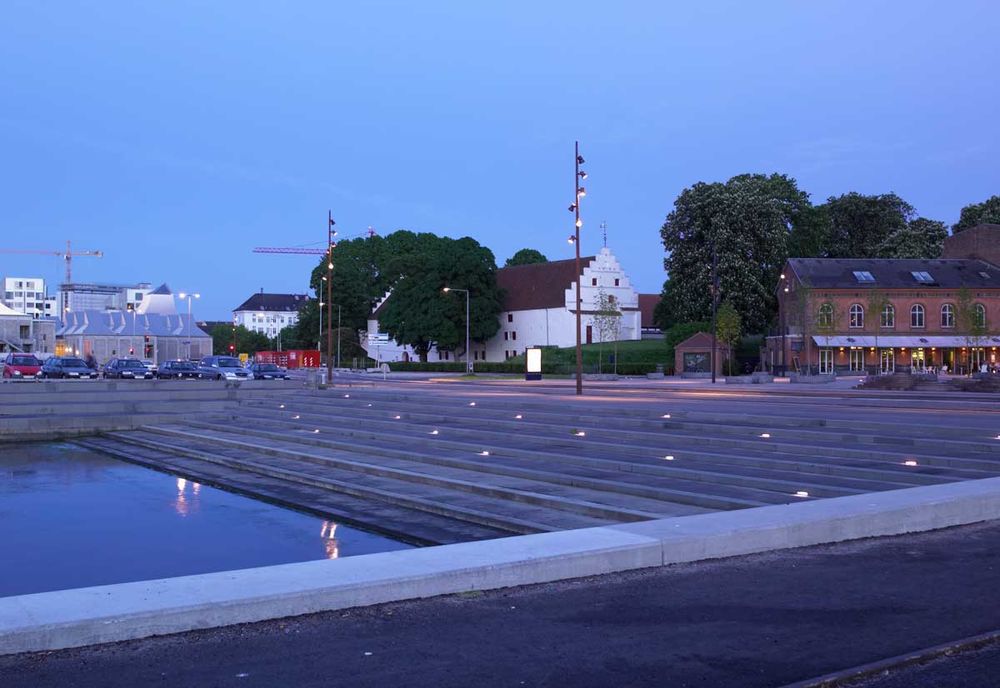
© Helene Hoyer Mikkelsen
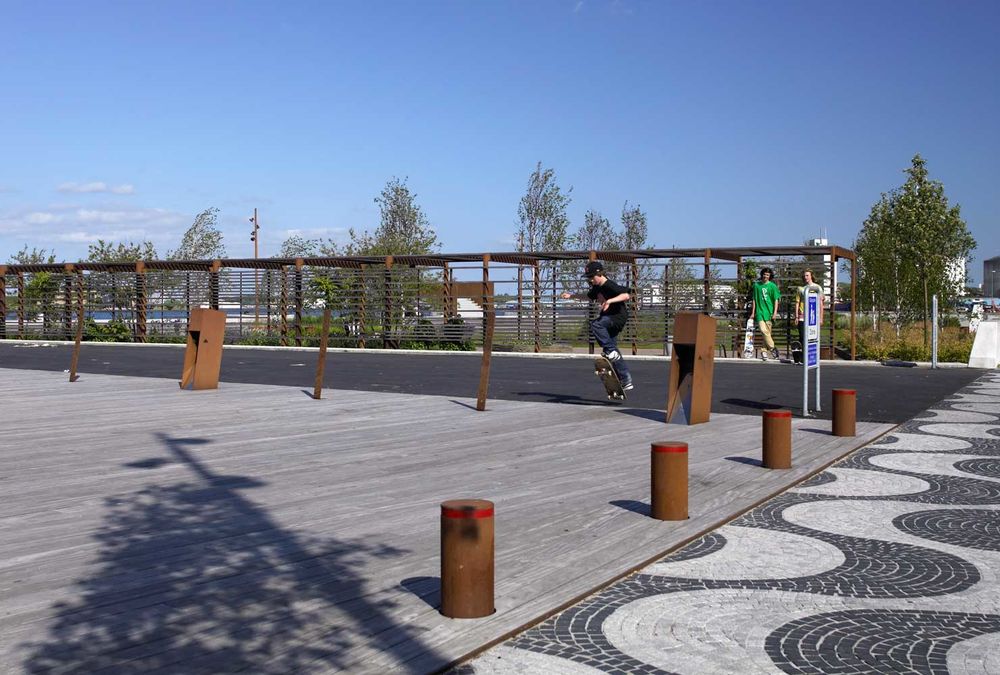
© Helene Hoyer Mikkelsen
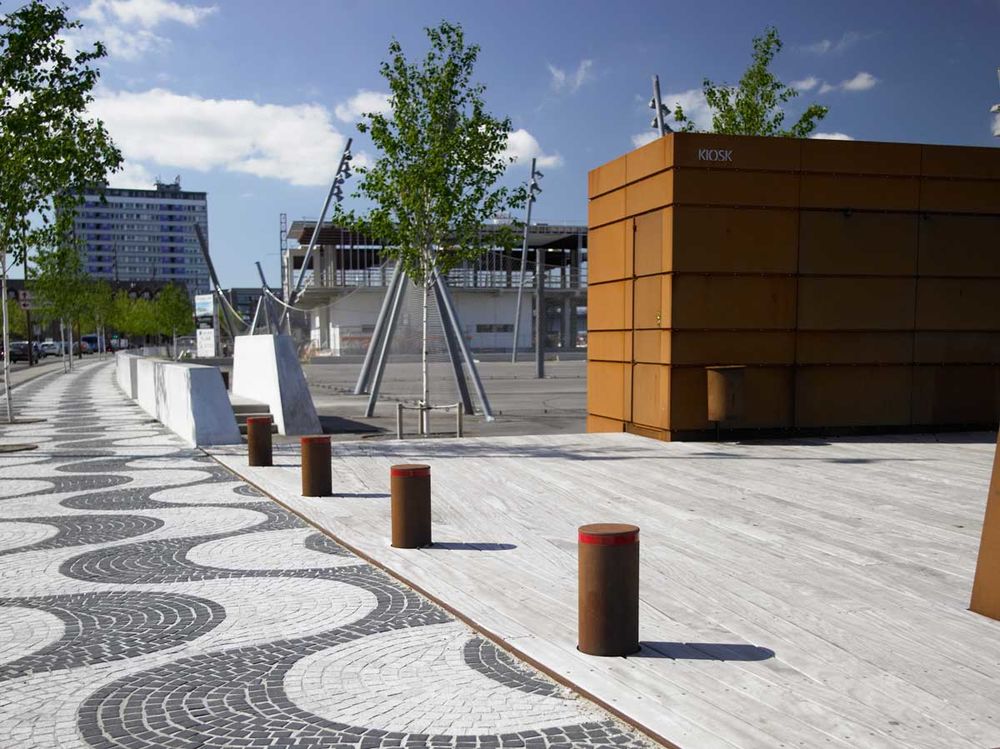
© Helene Hoyer Mikkelsen

© Helene Hoyer Mikkelsen
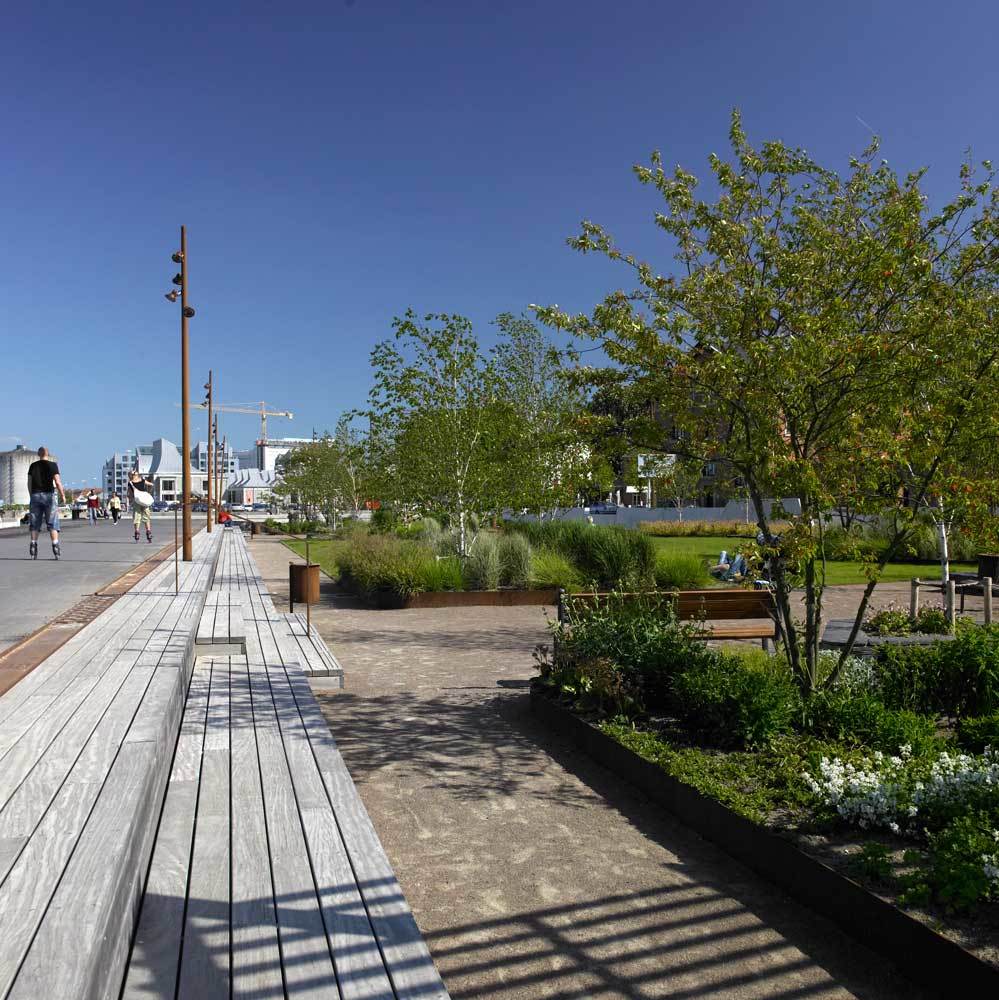
© Helene Hoyer Mikkelsen
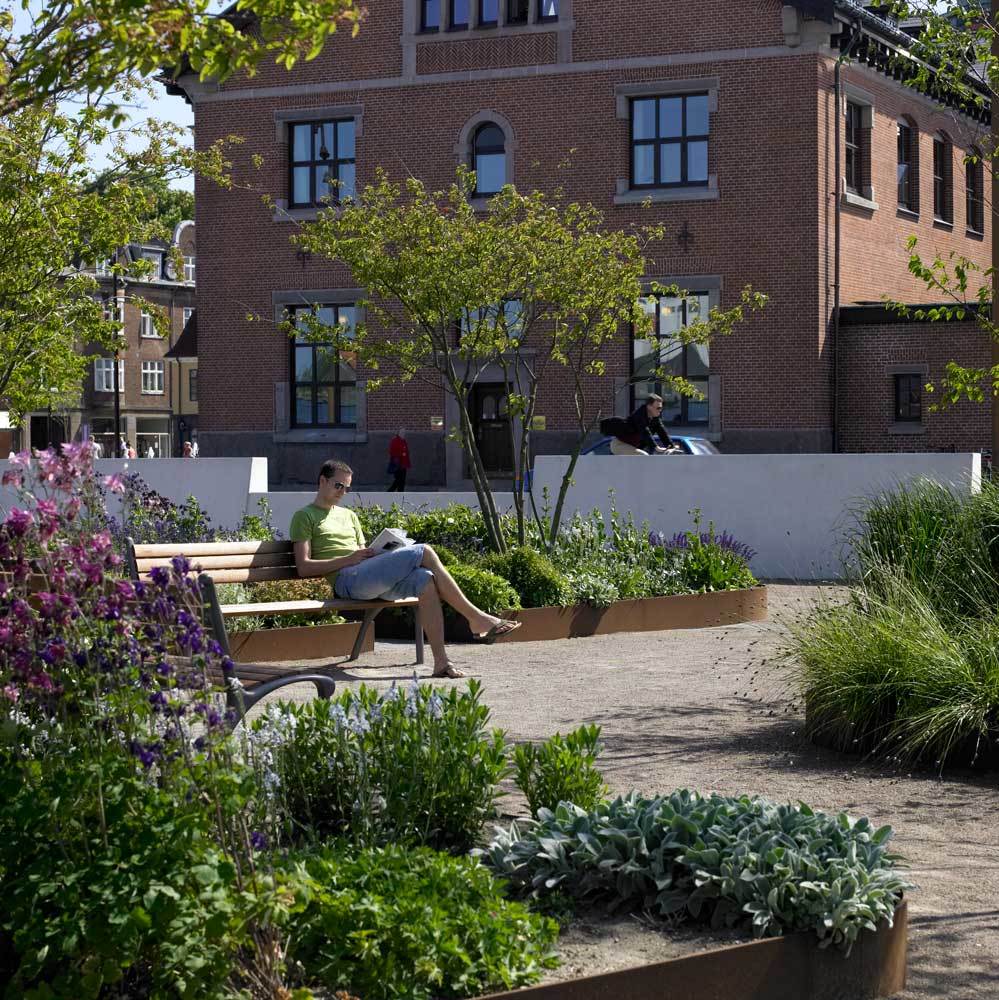
© Helene Hoyer Mikkelsen

© Helene Hoyer Mikkelsen
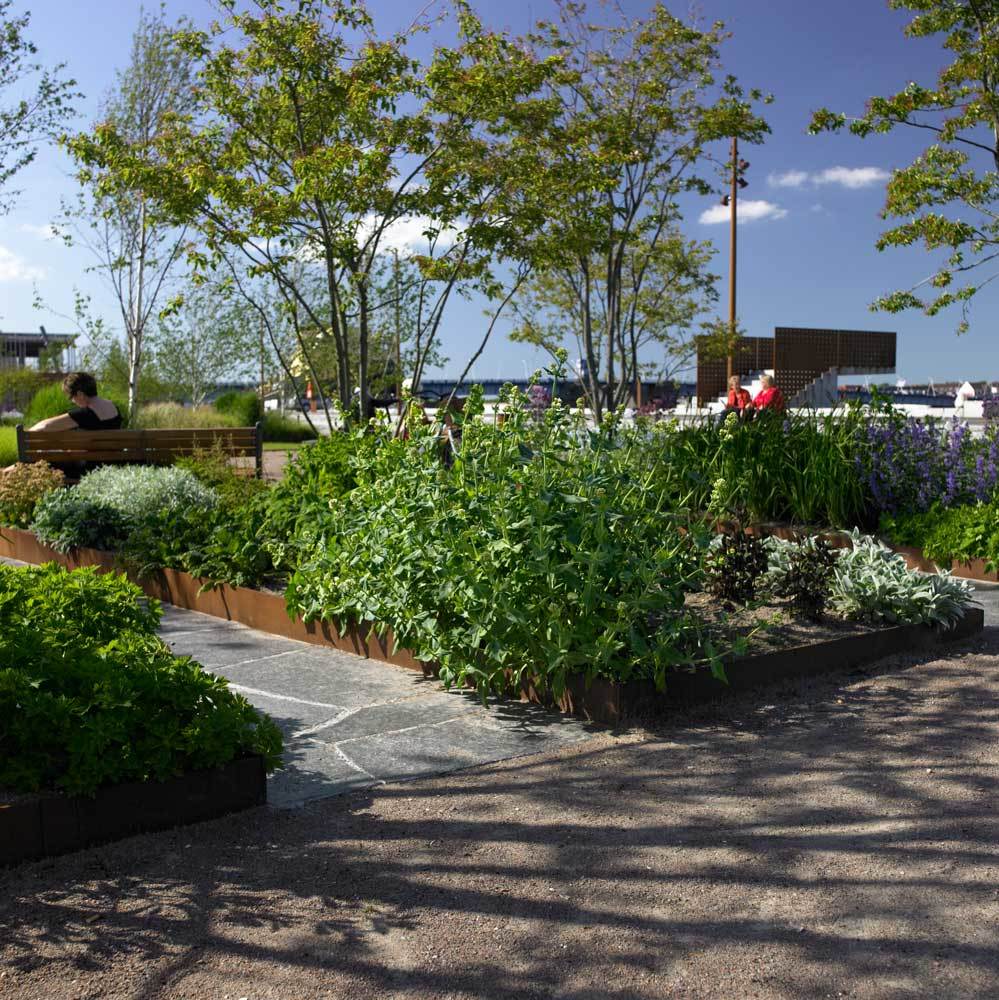
© Helene Hoyer Mikkelsen
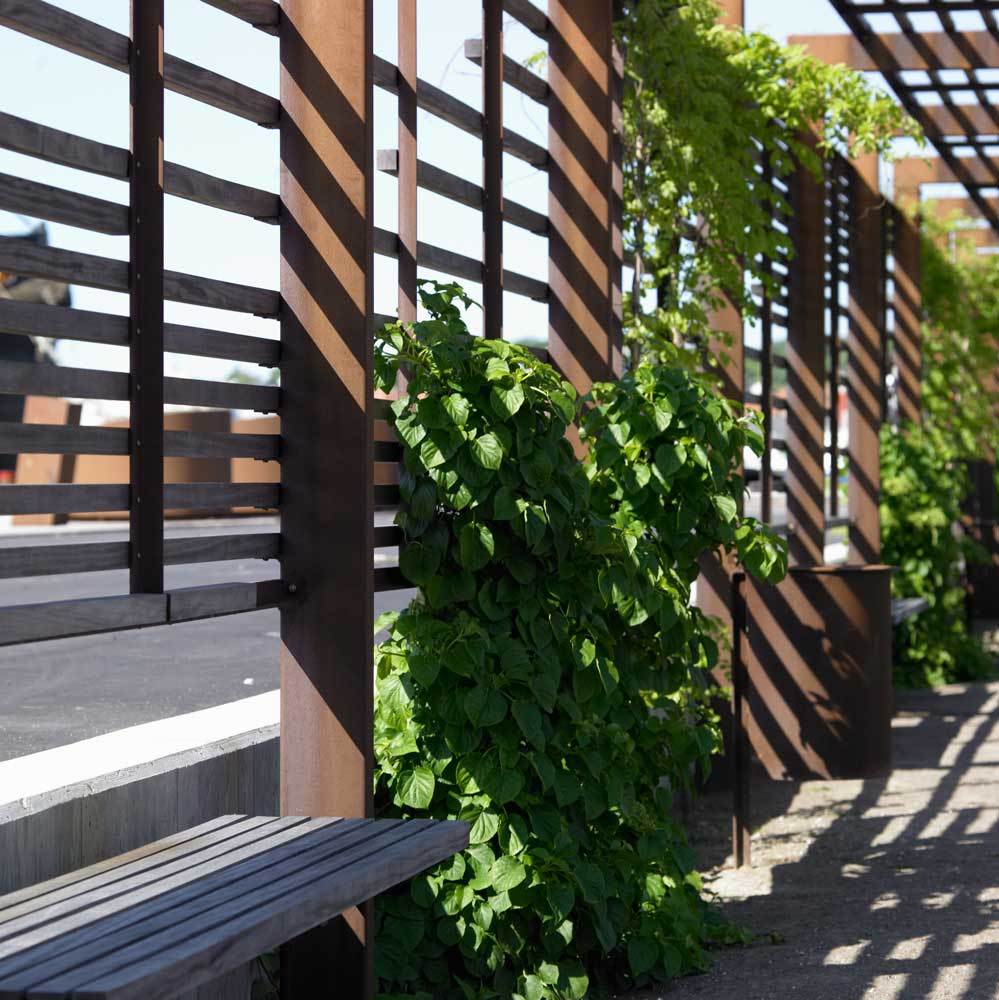
© Helene Hoyer Mikkelsen
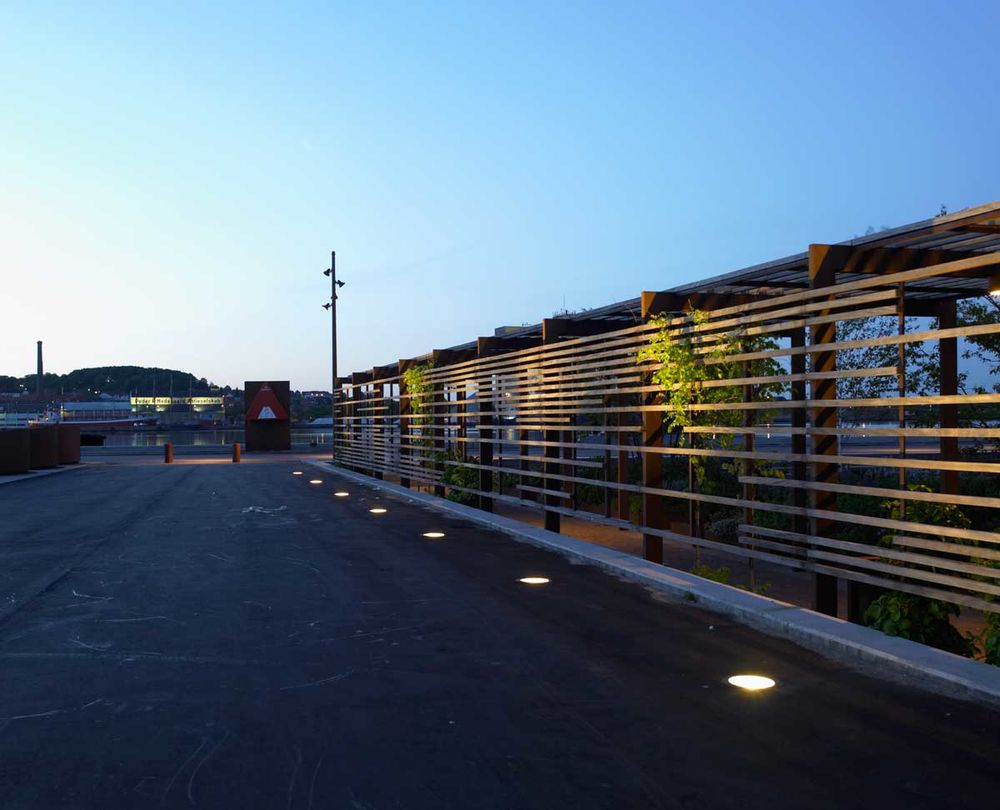
© Helene Hoyer Mikkelsen
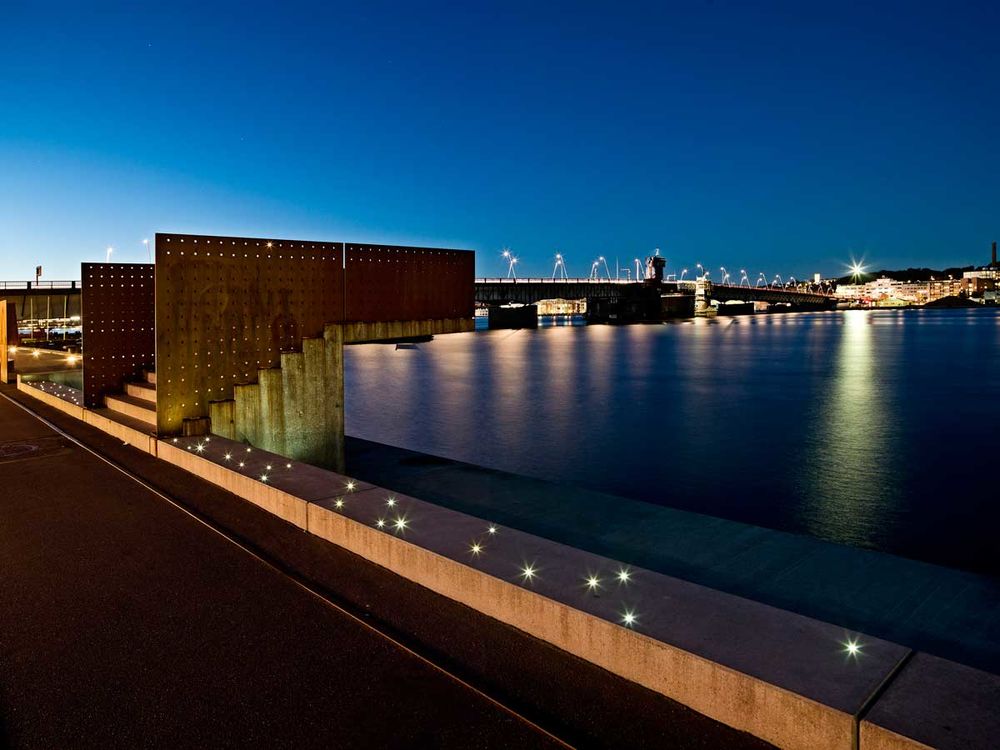
© Joergen True
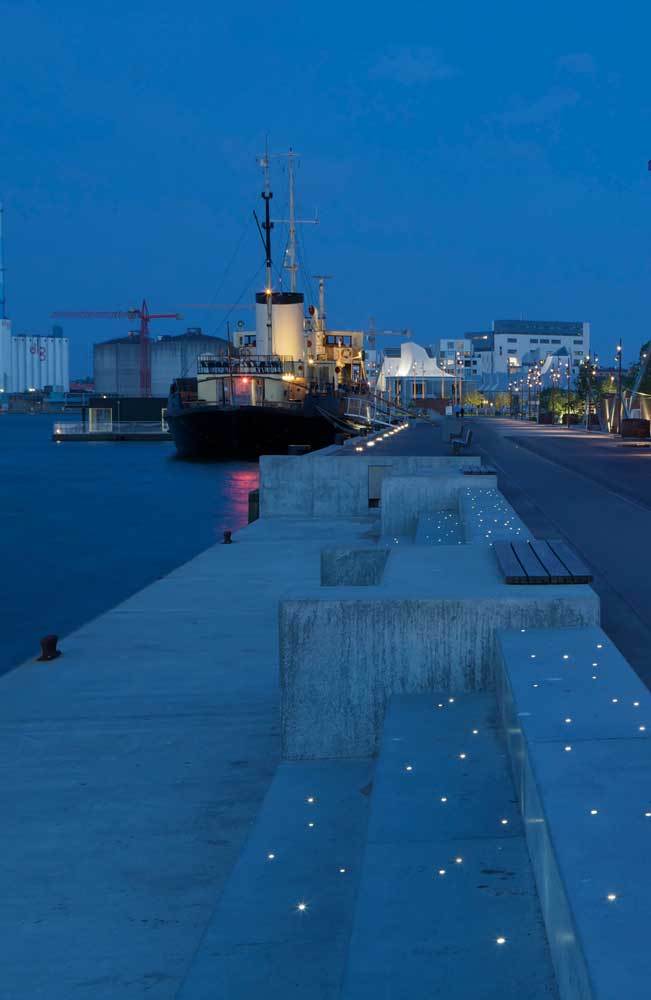
© Martin Kristiansen
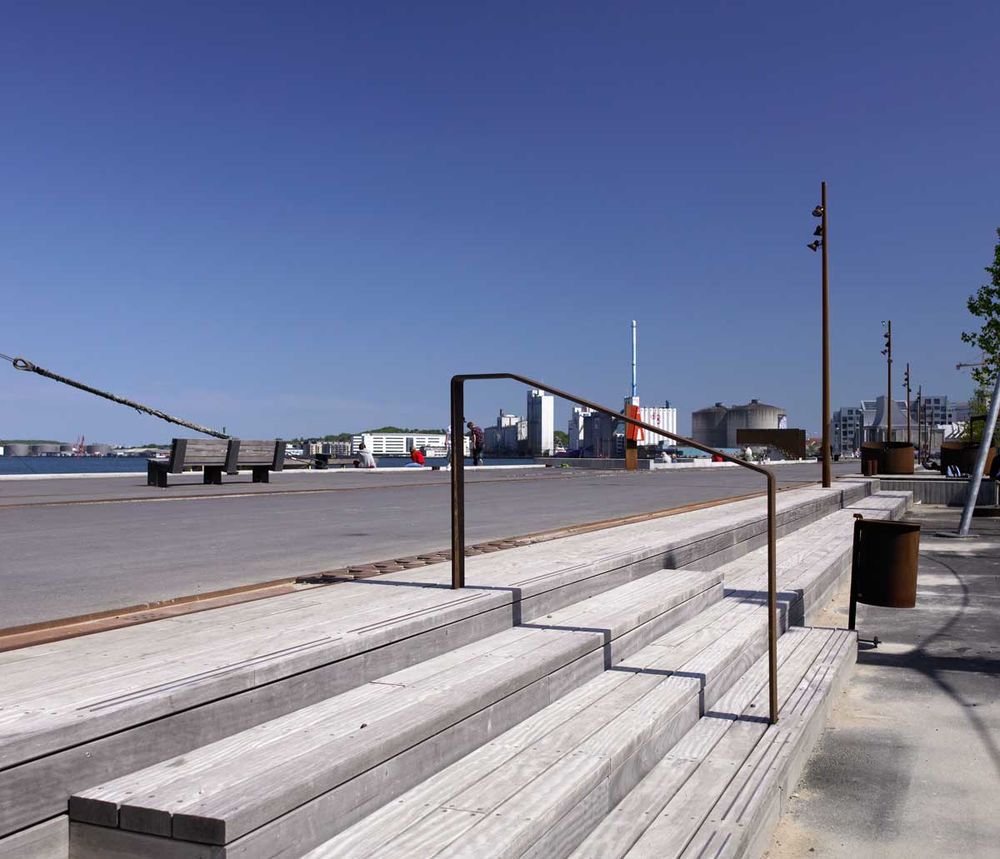
© Helene Hoyer Mikkelsen
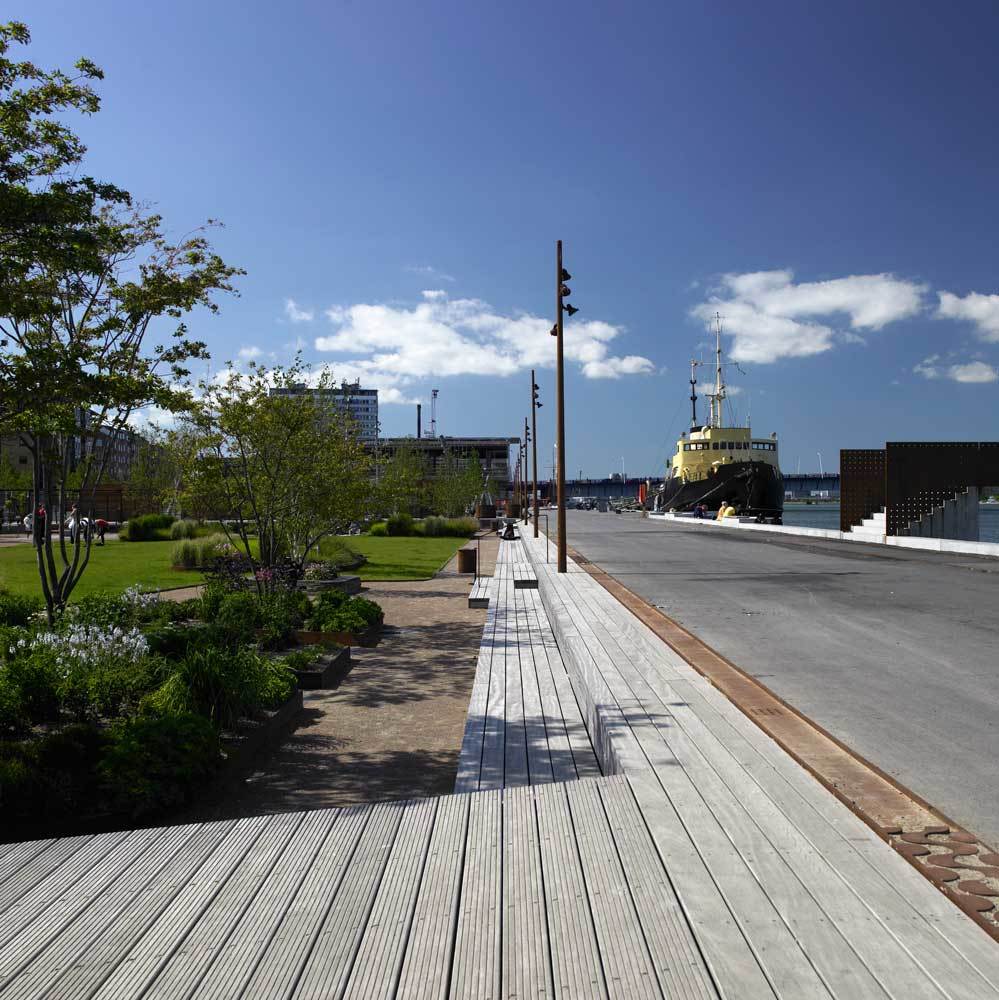
© Helene Hoyer Mikkelsen
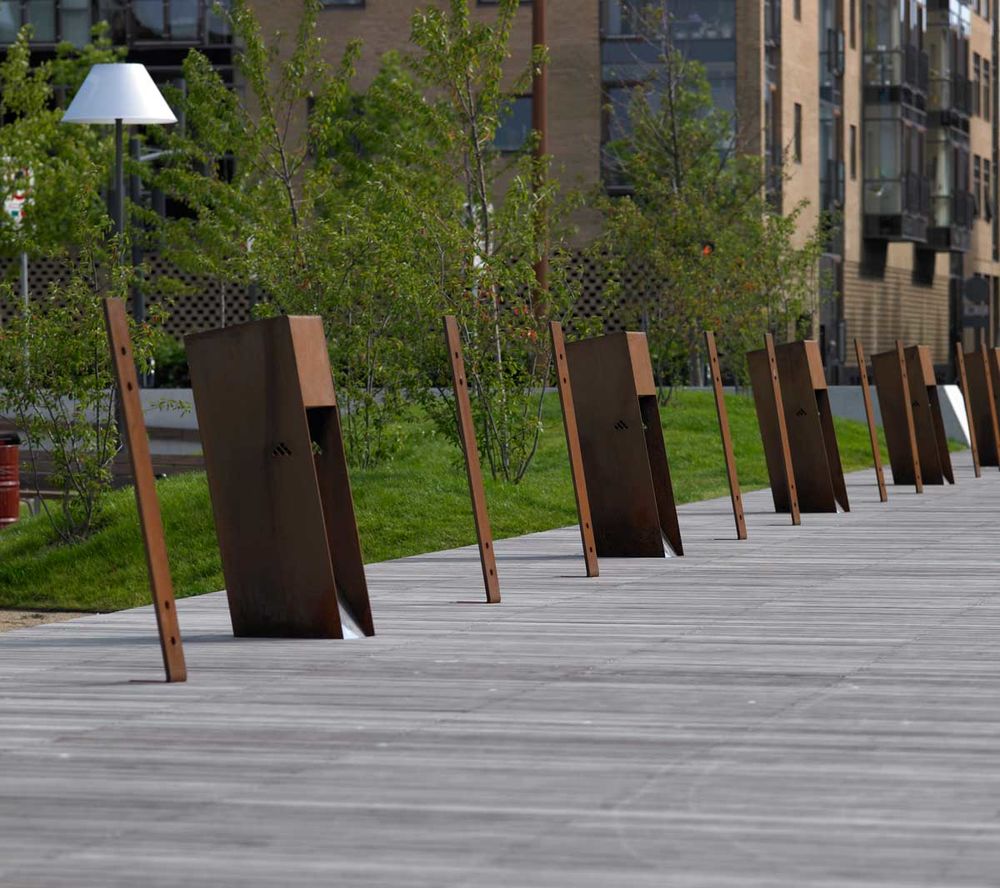
© Helene Hoyer Mikkelsen
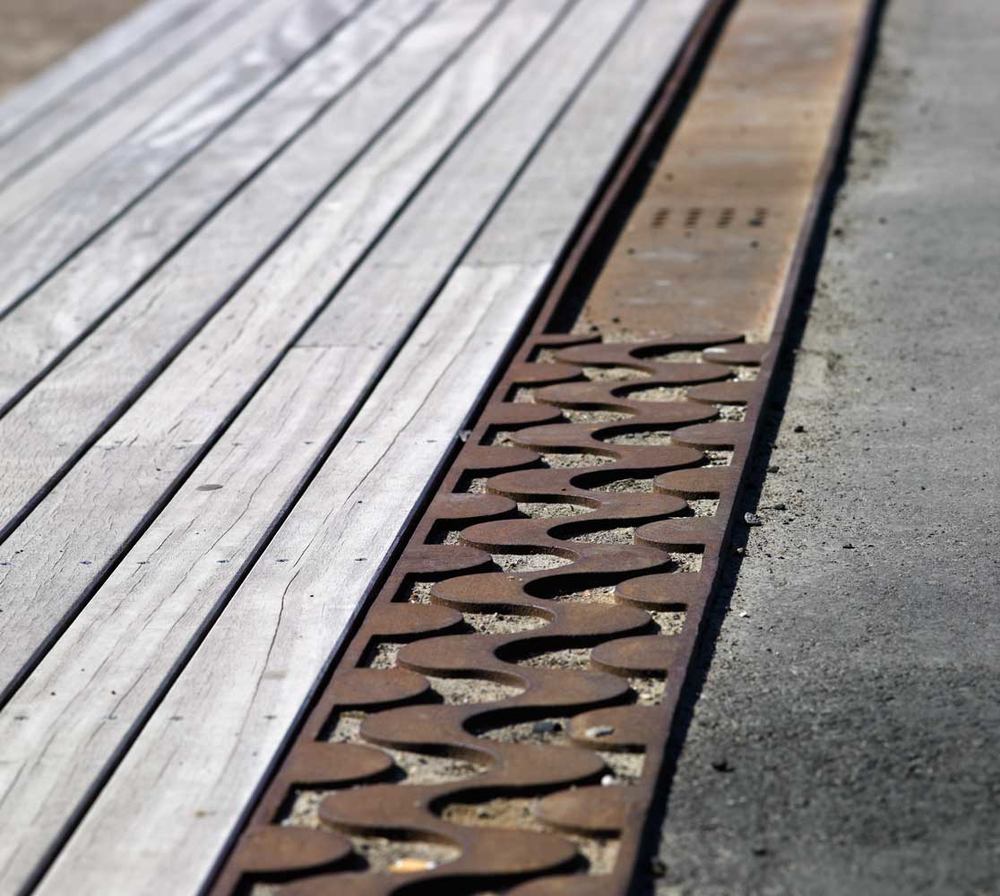
© Helene Hoyer Mikkelsen
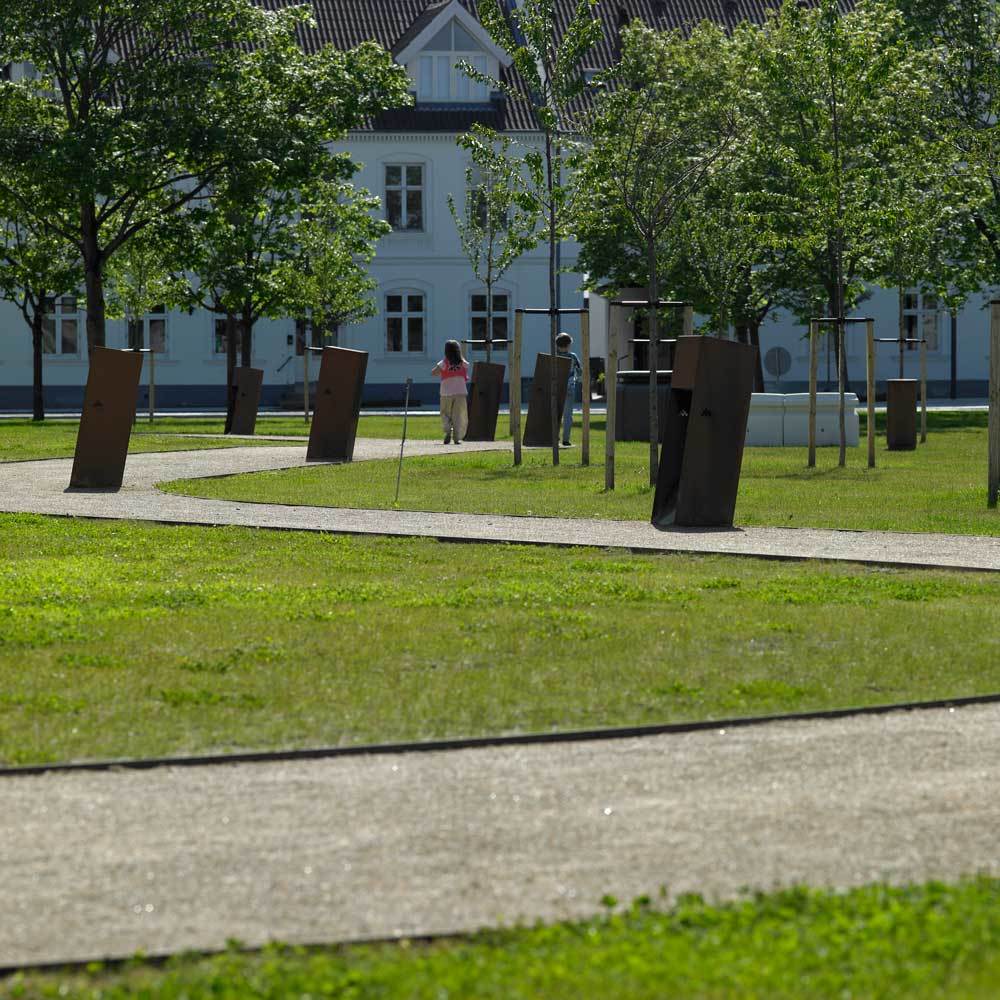
© Helene Hoyer Mikkelsen
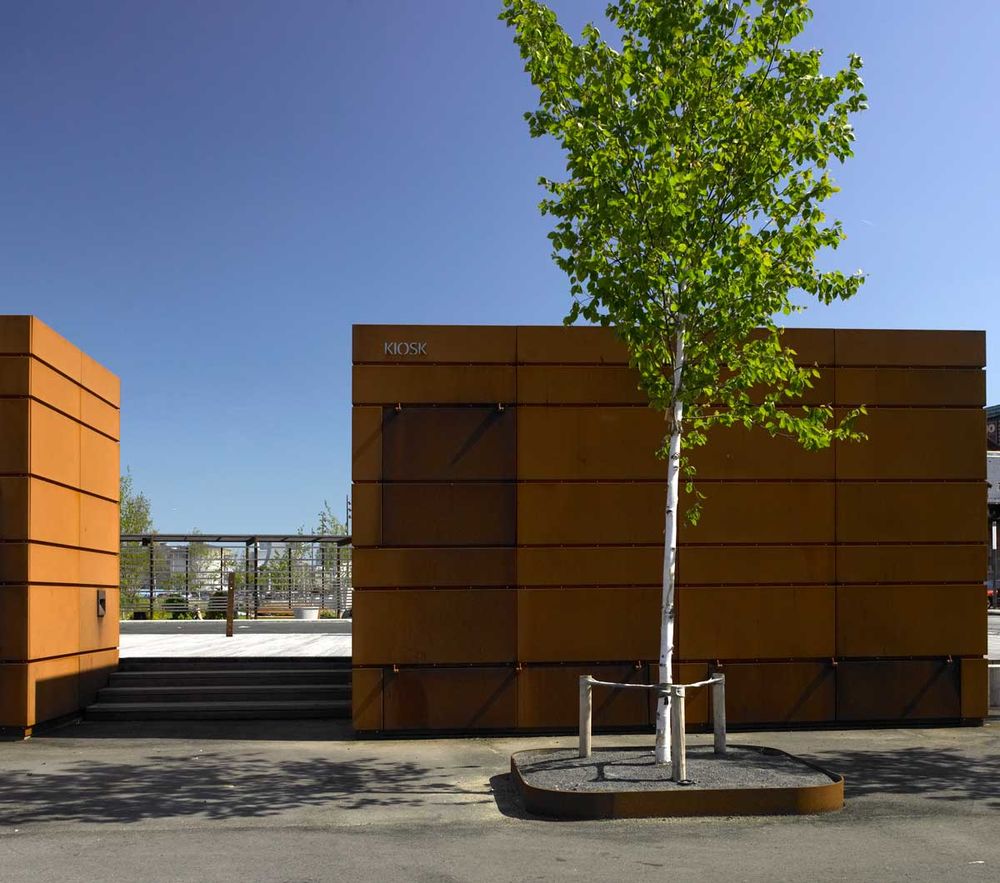
© Helene Hoyer Mikkelsen
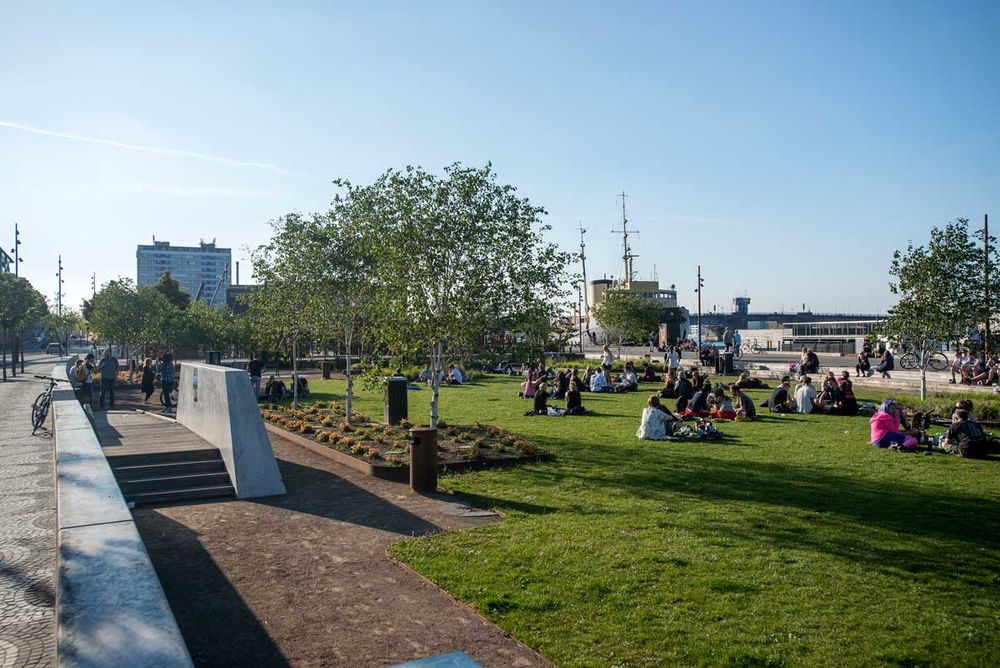
© Julian Weyer
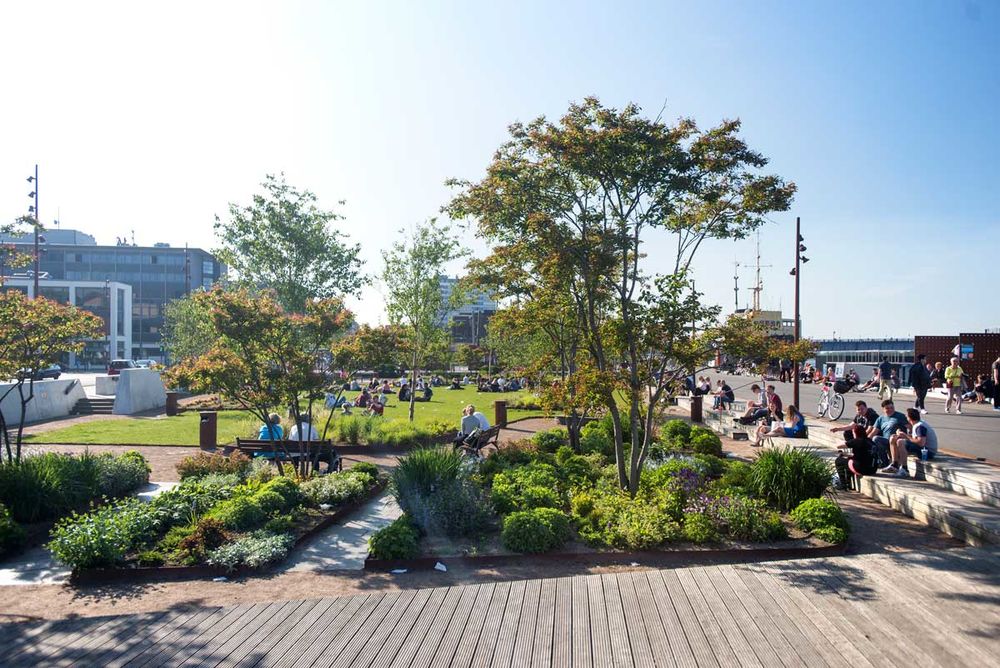
© Julian Weyer
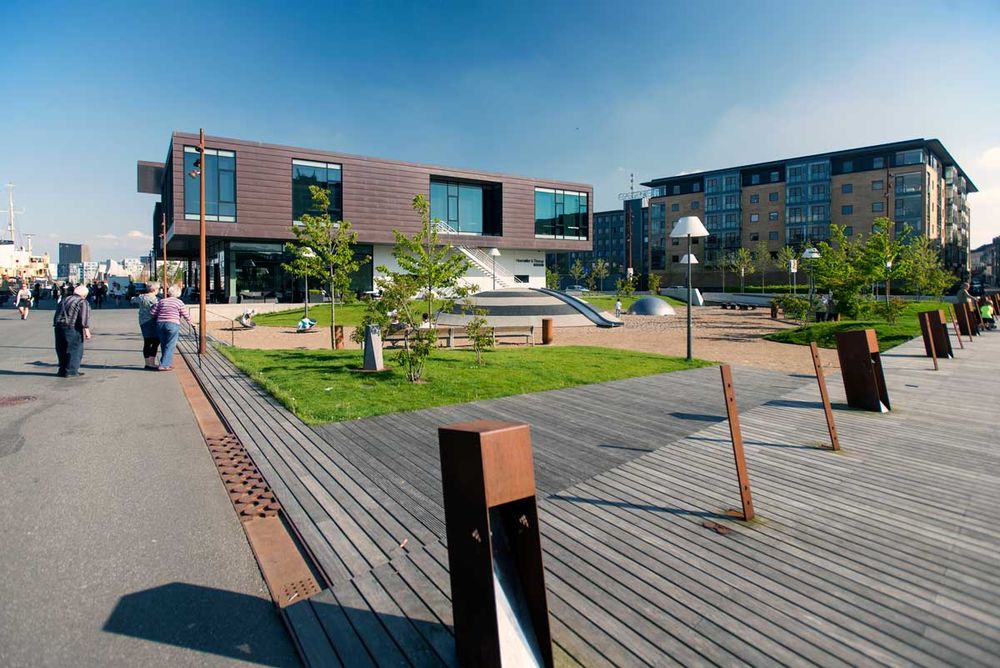
© Julian Weyer
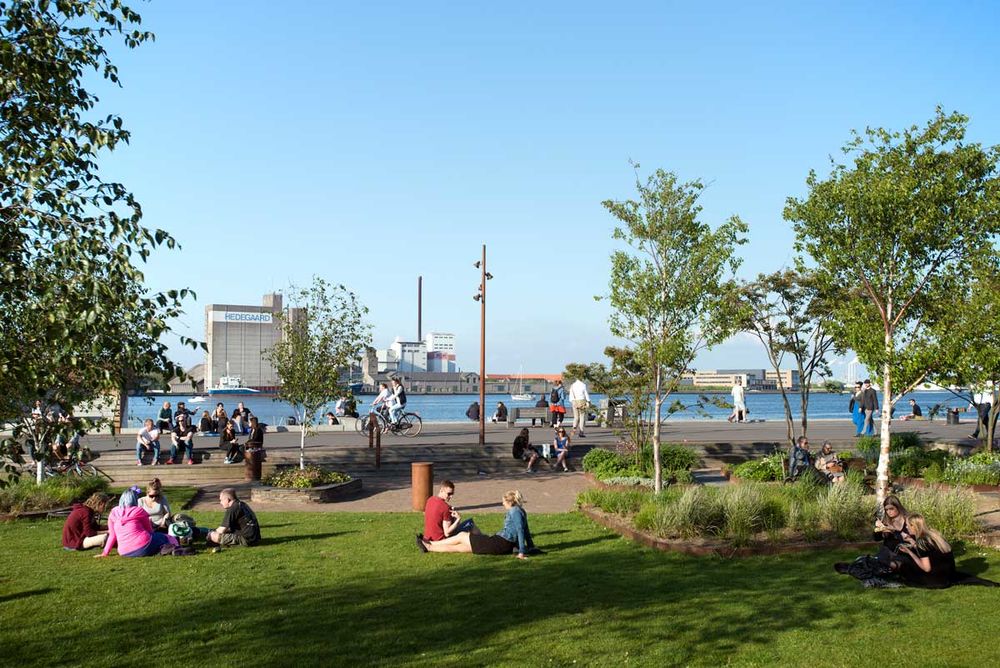
© Julian Weyer
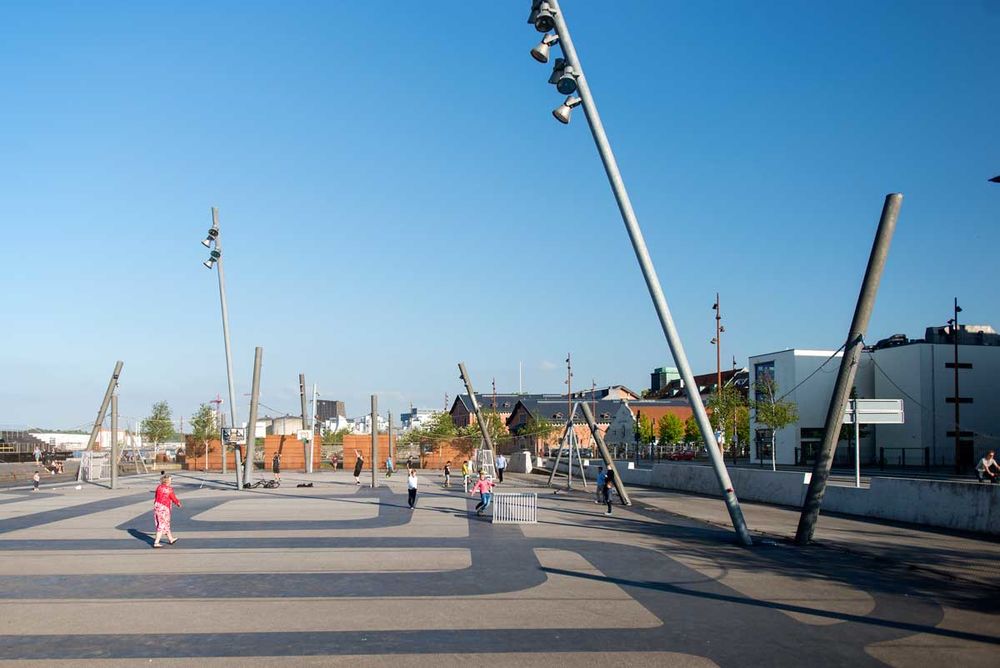
© Julian Weyer
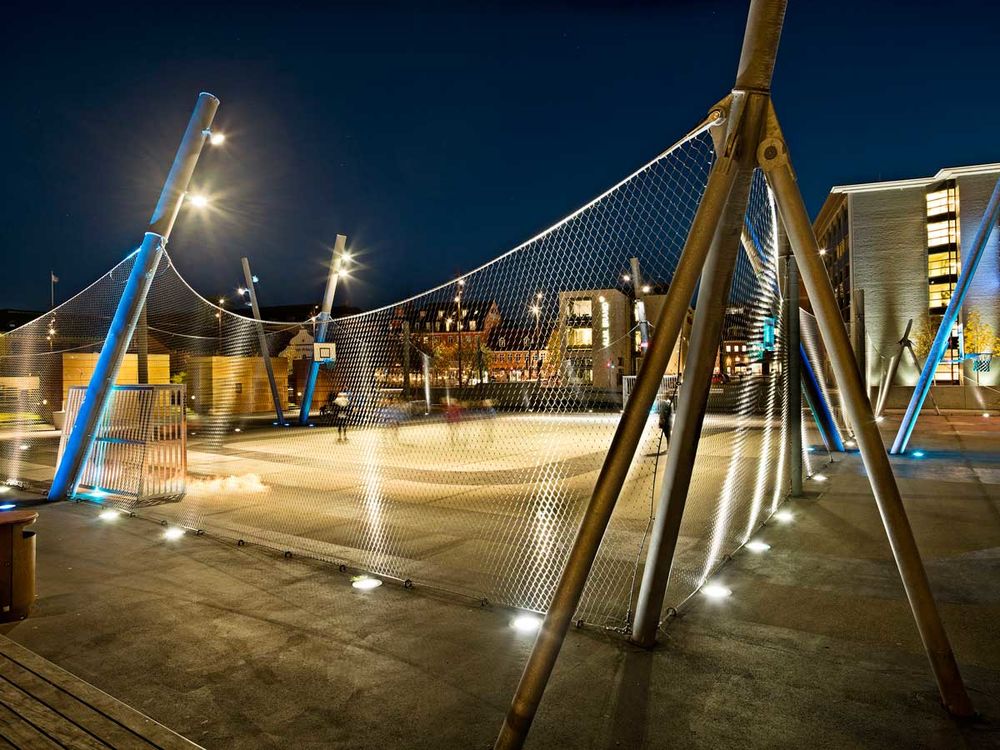
© Joergen True
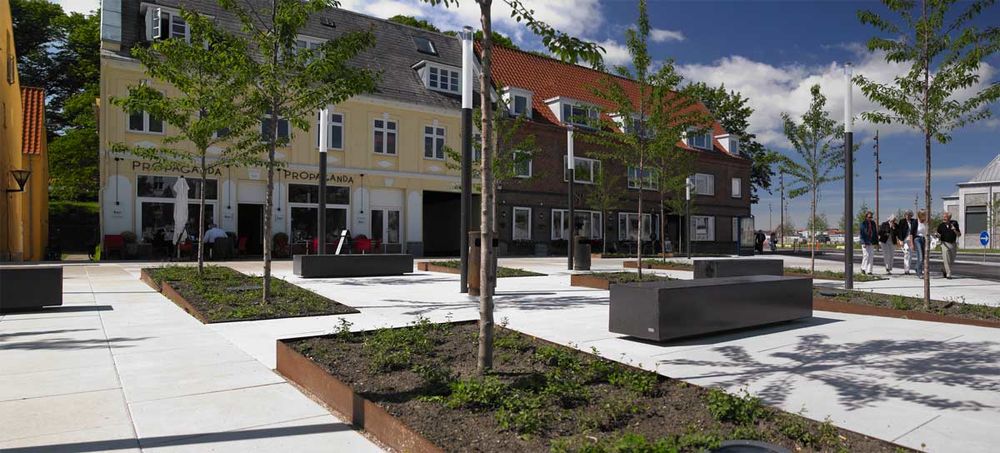
© Helene Hoyer Mikkelsen
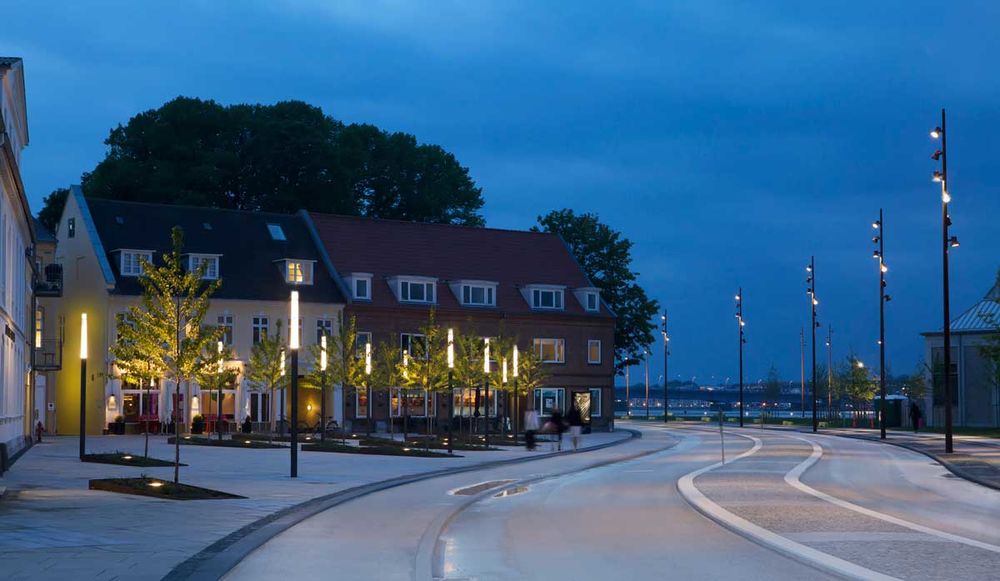
© Martin Kristiansen
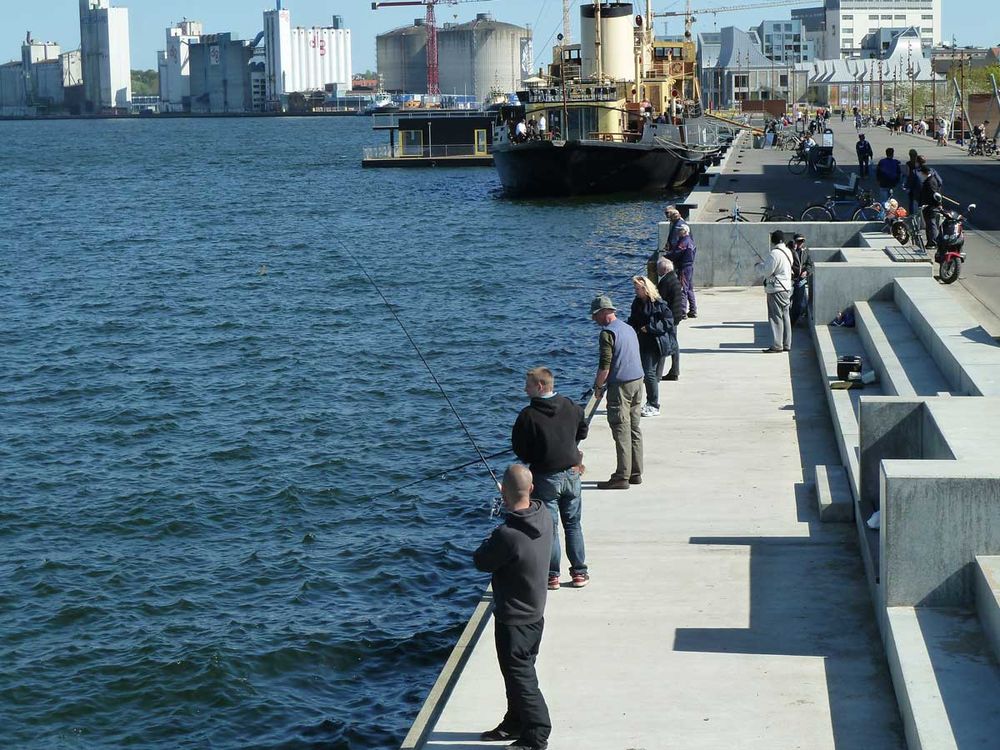
© Vibeke Ronnow
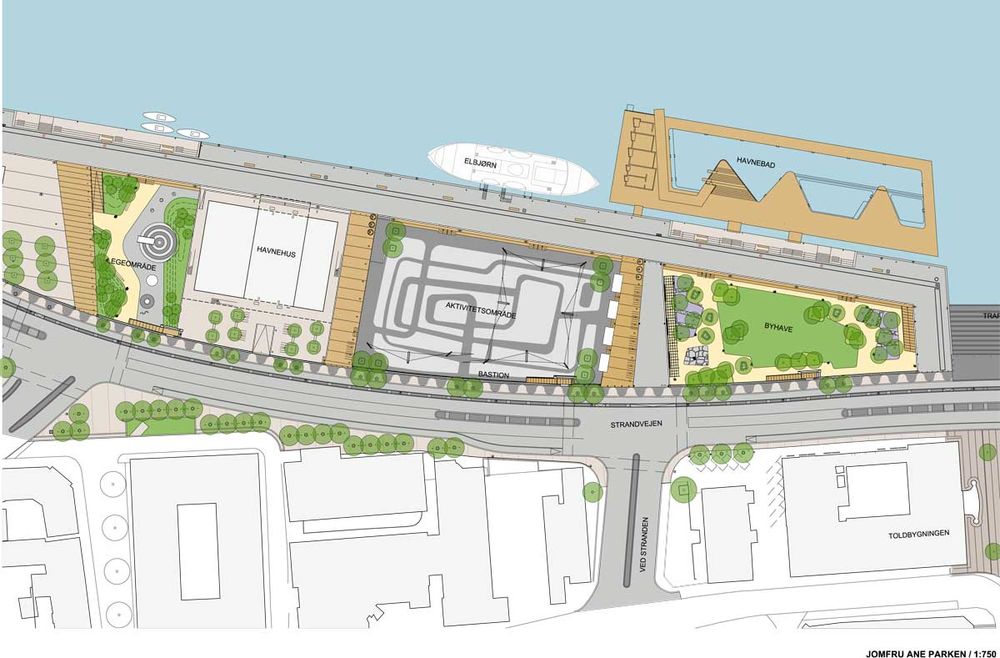
Jomfru Ane Park
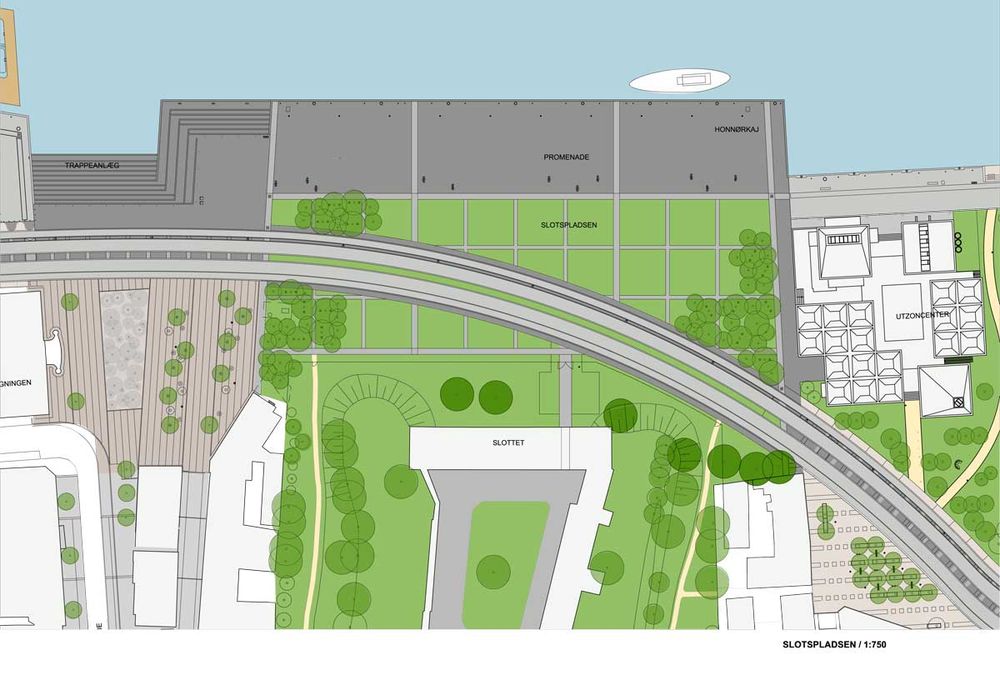
Slotspladsen Castle Plaza
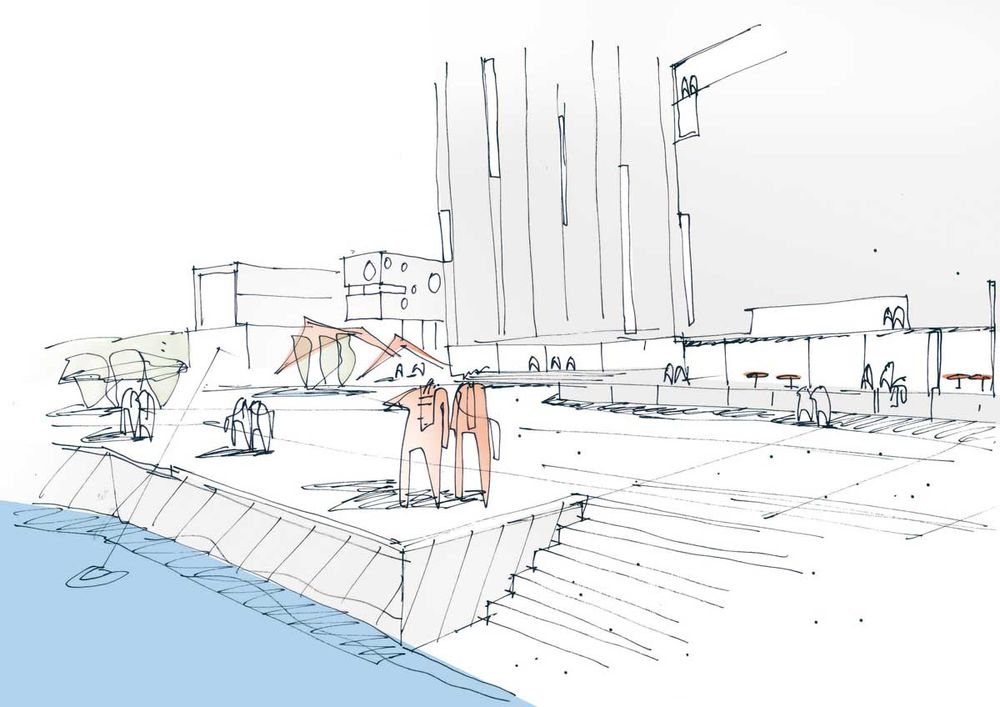
© C. F. Møller

© C. F. Møller
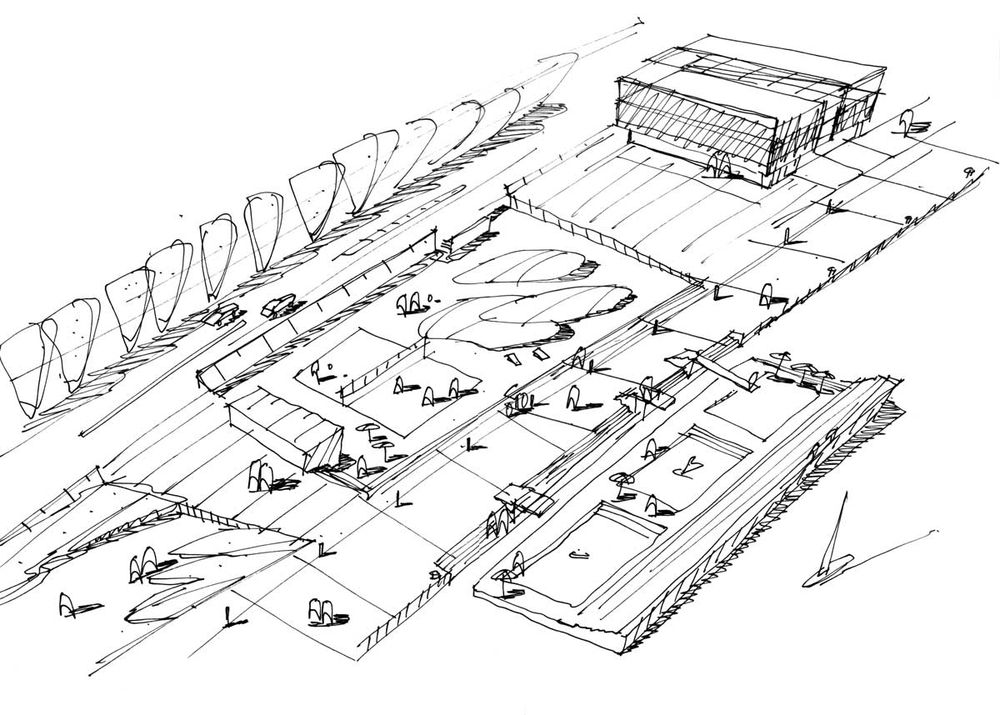
© C. F. Møller
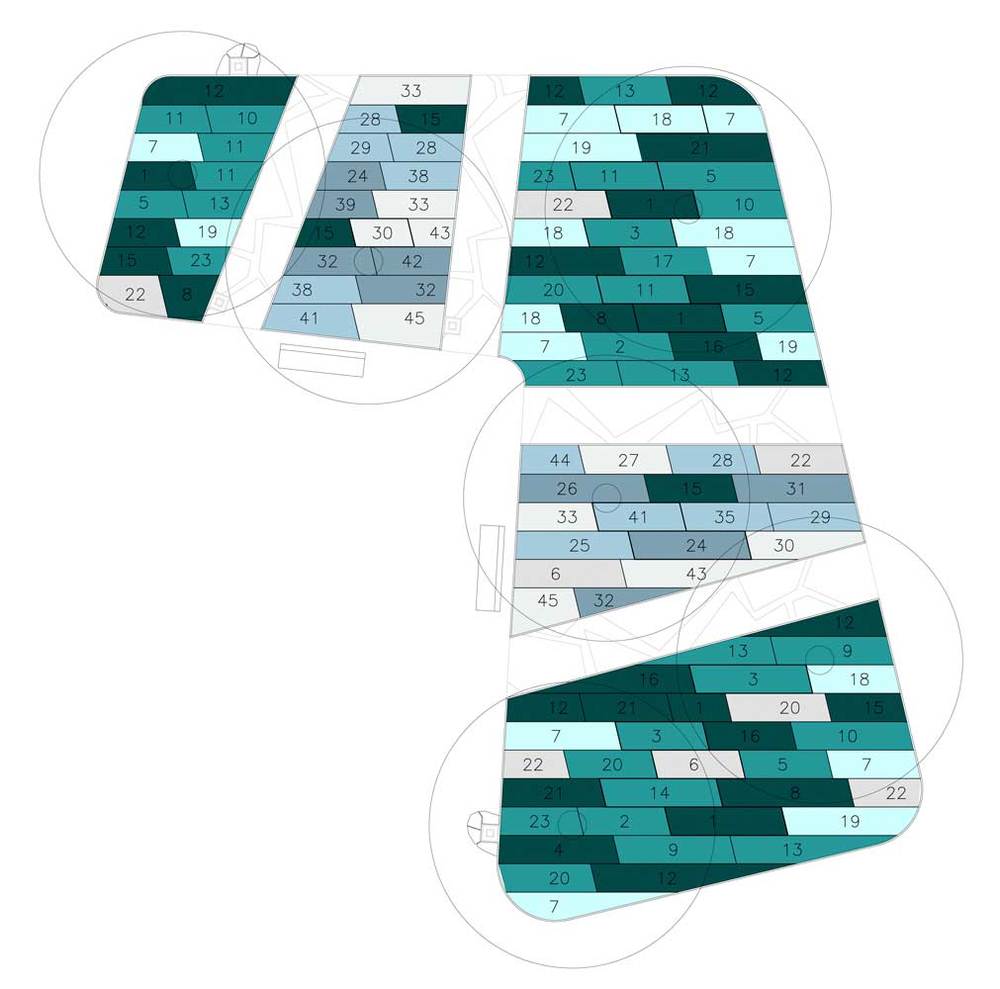
Planting
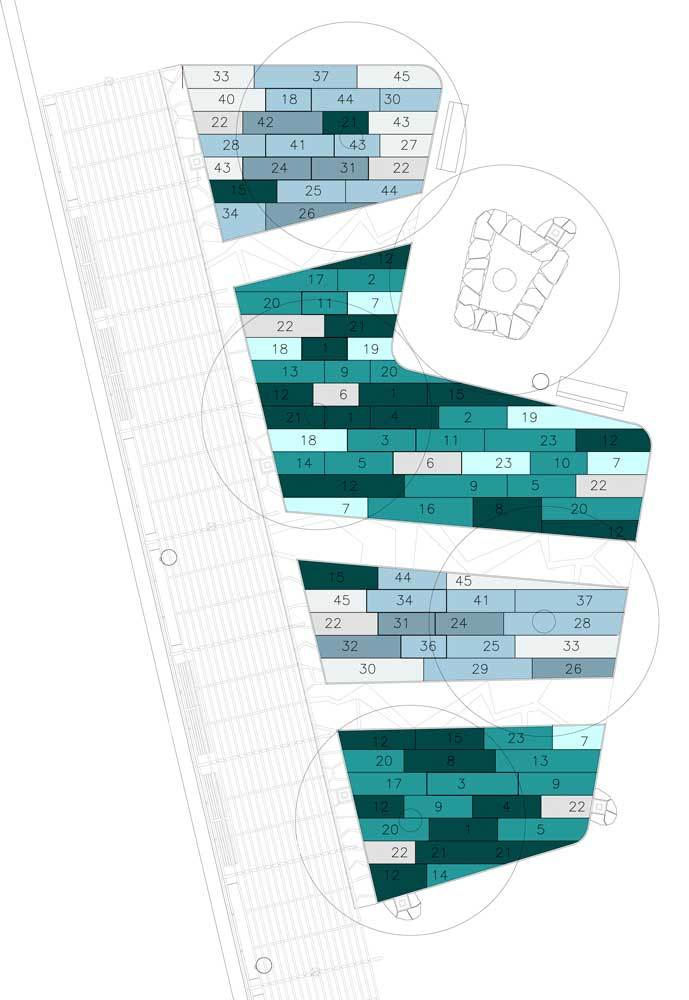
Planting
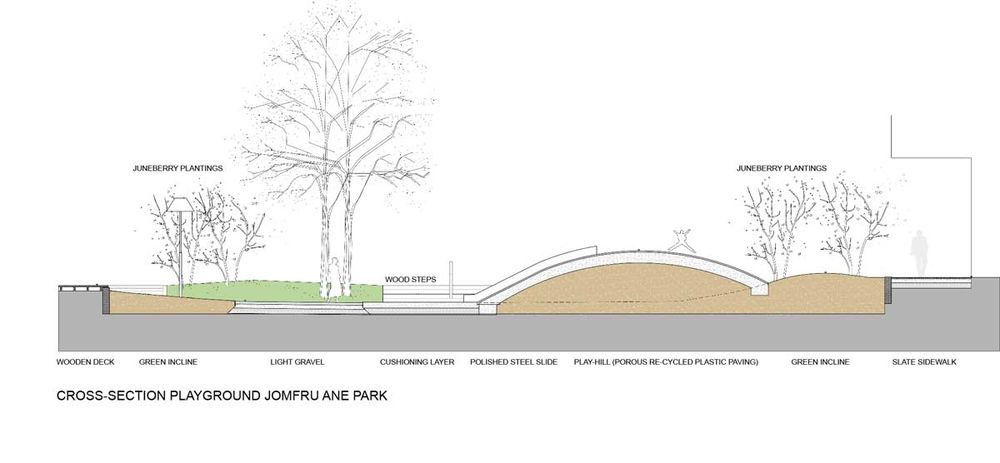
Section 1

Section 2

Section 3

Section 4

© C. F. Møller
The central activities field – a play landscape inviting all age groups to motor-activities – is designed to accommodate various games and sports, from beach-volley in the summer to ice skating rink in winter, surrounded by dramatically angled netting and lighting masts. A series of Cor-ten steel pavilions contain among other things sports equipment and an ice cream shop. The materials chosen are as raw as the fjord itself, including asphalt, rubber, cor-ten steel, concrete and wood, while at the same time containing subtle references to the sea through wavy pavement patterns – an architectural quote of the famous Copacabana beach promenades by Roberto Burle Marx
For all residents
The adjacent flower gardens are a calm, slightly sunken green space with a dense planting of trees and flowers. A lush, colourful oasis for all ages, primarily designed for quiet pursuits and as a recreational space for Aalborg’s new floating harbour pool, which is located along the waterfront, next to “Elbjørn” – a former ice-breaker converted into a floating restaurant/workshop. The gardens are divided by wide tali-wood decking areas, which along the harbour promenade turn into broad south-facing seating areas. To shield against the winds from Limfjorden, the gardens have been sunken 60 cm, and the gardens are furthermore shielded from the Strandvejen Boulevard by a long continuous bastion in smooth, white concrete, also serving as seating.
Facilities for children
The westernmost part of the park, by Limfjord bridge, is a café garden and activity area. The City of Aalborg shows great consideration when integrating facilities for both children and young people on the waterfront. The café garden is surrounded by eateries and offers an unconventional play park with soft curved grass mounds, rubber banks and polished stainless steel play components, small trees and unusual lighting.
At the eastern end of the promenade, the Utzon Park frames the new exhibition centre on Aalborg’s waterfront named the Utzon Centre. It is furnished with the unique concrete benches originally designed for the Sydney Opera House by Jørn Utzon. Utzon was fascinated by nature, and his works are inspired by nature’s organic shapes. The park’s cherry trees on a bed of spring flowers and the simple, sprawling lawn are inspired by his architectural ideas – which are also expressed in his soft, sculptural furniture design produced by Escofet. Contrast and versatility have been the leading principles in the design of Aalborg Waterfront, and the waterfront has already become Aalborg’s urban garden. People of different age and from all walks of life come here.
Year of competition: 2004 Construction period: 2005-2012 Landscape: C.F. Møller Landscape, Vibeke Rønnow Landscape Architects Engineer: COWI A/S Collaborators: ÅF Hansen & Henneberg, lighting design Prizes: 2014 Civic Trust Award / 2013 Nordic Green Space Award / 2011 Finalist for the Sustainable Concrete Award / 2010 The Danish construction industry’s honorary award / 2010 Aalborg Municipality Architecture Award / 2004 1st prize in architectural competition

